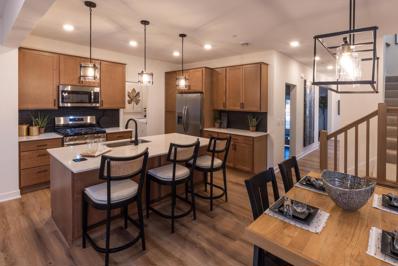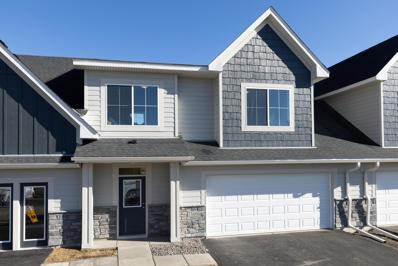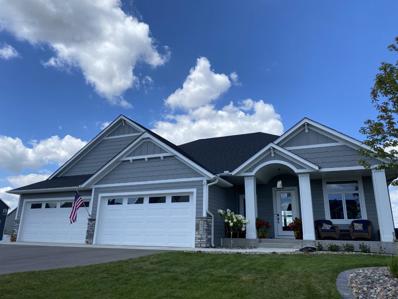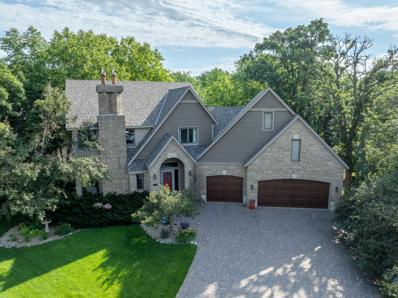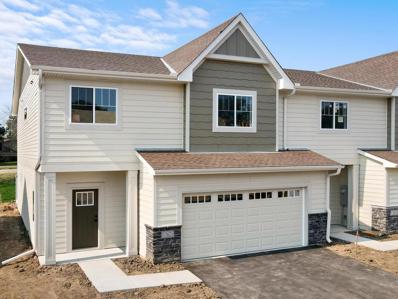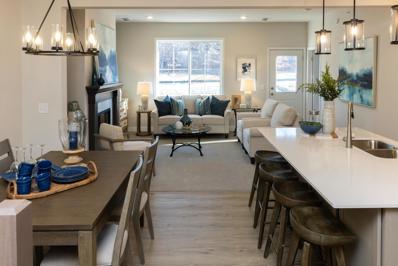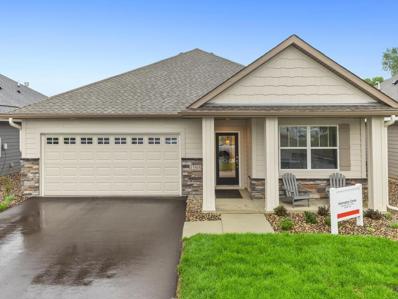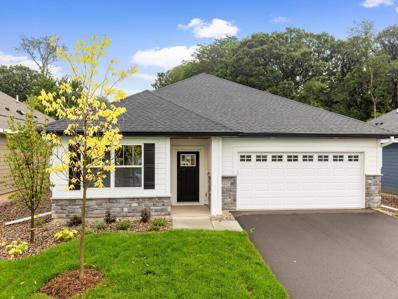Saint Paul MN Homes for Sale
- Type:
- Low-Rise
- Sq.Ft.:
- 1,164
- Status:
- Active
- Beds:
- 2
- Year built:
- 2004
- Baths:
- 2.00
- MLS#:
- 6564536
- Subdivision:
- Wensmann 13th Add
ADDITIONAL INFORMATION
Step into this winsome 2-bedroom condo nestled in a vibrant neighborhood, where every detail has been thoughtfully curated for your comfort and enjoyment, featuring new carpeting throughout, freshly painted walls, and brand-new appliances. This home exudes modern charm and sophistication. Enjoy the convenience of close proximity to shops and dining options, while the community offers an array of social activities including Friday night games, neighborhood walks, refreshing swims in the beautiful outdoor pool, and relaxation in the hot tub. You’ll have 24 hour access to the fitness center and community entertainment facility. This condo is more than just a home – it’s a haven for living well and making cherished memories. Quick close possible!
- Type:
- Townhouse
- Sq.Ft.:
- 2,102
- Status:
- Active
- Beds:
- 3
- Year built:
- 2024
- Baths:
- 3.00
- MLS#:
- 6536241
- Subdivision:
- Eagle Pointe Townhomes
ADDITIONAL INFORMATION
Our Adler floorplan offer many features including a spacious Main Level Living Design with an open Kitchen with Oversized Center Island, Staggered Height Cabinetry, Quartz Countertops, and Samsung® Stainless Steel Appliance Package with Counter-Depth Refrigerator. It offers an additional 2 Bedrooms and Loft in Upper Level. We include Luxury Vinyl Plank Flooring in Foyer, Kitchen, Dinette and Great Room. Convenient Main Level Laundry Room, 9' Ceilings on Main Level with Knock Down Finish, Hayfield® Vinyl Window Package, Moen® Kitchen and Bath Faucets, a Concrete Patio, and an oversized 2 Car Garage. We provide Dream Homes for Real Budgets (Options May Vary).
- Type:
- Townhouse
- Sq.Ft.:
- 2,209
- Status:
- Active
- Beds:
- 3
- Year built:
- 2024
- Baths:
- 3.00
- MLS#:
- 6536171
- Subdivision:
- Eagle Pointe Townhomes
ADDITIONAL INFORMATION
Our Bennett floorplan offers many characteristics including a spacious main level living design with an open kitchen that includes an oversized center island, staggered height cabinetry, and quartz countertops! There are 2 additional bedrooms, an office and a loft in upper level. The home comes with a Samsung® Stainless Steel Appliance Package featuring a counter-depth refrigerator. Luxury vinyl plank flooring in Foyer, Kitchen, Dinette and Great Room! Convenient main level laundry room and 9' ceilings on main level with Knock Down finish. The home comes with our Hayfield® Vinyl Window Package, Moen® Kitchen and bath faucets and a concrete patio, and an oversized 2-car garage!
- Type:
- Single Family
- Sq.Ft.:
- 3,663
- Status:
- Active
- Beds:
- 4
- Lot size:
- 0.4 Acres
- Year built:
- 2024
- Baths:
- 3.00
- MLS#:
- 6535057
ADDITIONAL INFORMATION
TO BE BUILT Custom Rambler Home in Apple Valley/ Eastview/ Highland Schools. Can do any floor plan or customize your own. 5-month build-time. Still time to make all your selections! This brand-new custom home has it all! Over-sized 3-car garage, Hardi siding, concrete front porch, hardwood floors, quartz countertops, SS gourmet kitchen, gas fireplace with custom built-ins. Custom on-site finished cabinets and millwork, 10-foot ceilings with 8' tall solid doors, main level luxury owner's suite w/ vaulted ceiling, private bath w/ tile shower, double vanity, and free-standing tub. Main level laundry, finished lower level with 3 bedrooms, 3/4 BA, wet bar, fireplace with custom built-ins, high-eff mechanicals, landscape package and more. Award-winning Local Builder of over 3-Generations. Other Lots and Home Plans to select from.
- Type:
- Single Family
- Sq.Ft.:
- 4,454
- Status:
- Active
- Beds:
- 4
- Lot size:
- 0.41 Acres
- Year built:
- 1987
- Baths:
- 4.00
- MLS#:
- 6529654
- Subdivision:
- The Oaks Of Apple Valley Iii
ADDITIONAL INFORMATION
Stunning French Provincial walkout 2-story exudes high-end design & finishes for the most discriminating buyers. Outside, to inside & everything in-between, you wont want to miss this stunner! Included are an opulent kitchen boasts a walk-in pantry, AGA stove, 3 subzero & wine refrigerators, Bosch dishwasher, & 2 sinks (1 fireclay farmhouse & 1 vegetable); formal & informal dining & living spaces; spacious deck & patio; 3 fireplaces; bright 4-season porch; crown molding & Wainscoting throughout; primary suite with his/her closets & upgraded full bathroom with tile shower, dual sinks, & free-standing soaking tub; 3 other upgraded bathrooms; hardwood floors & stairs ; walkout lower level; newer roof, water heater, Trane furnace & a/c, & more! Located on a quiet cul-de-sac in desirable The Oaks of Apple Valley III, this custom home is situated on nearly half an acre, corner, partially wooded lot with an inviting paver driveway that welcomes you to this executive home.
- Type:
- Townhouse
- Sq.Ft.:
- 2,412
- Status:
- Active
- Beds:
- 4
- Year built:
- 2024
- Baths:
- 3.00
- MLS#:
- 6501209
- Subdivision:
- Eagle Pointe Townhomes
ADDITIONAL INFORMATION
Our Sophia floorplan offer many features including a spacious open Kitchen with Oversized Center Island, Staggered Height Cabinetry, Quartz Countertops, and Samsung® Stainless Steel Appliance Package with Counter-Depth Refrigerator. It offers 4 Bedrooms and Loft in Upper Level. We include Luxury Vinyl Plank Flooring in Foyer, Kitchen, Dinette and Great Room. 9' Ceilings on Main Level with Knock Down Finish, Hayfield® Vinyl Window Package, Moen® Kitchen and Bath Faucets, a Concrete Patio, and an oversized 2 Car Garage. We provide Dream Homes for Real Budgets (Options May Vary).
- Type:
- Townhouse
- Sq.Ft.:
- 2,209
- Status:
- Active
- Beds:
- 3
- Year built:
- 2024
- Baths:
- 3.00
- MLS#:
- 6473527
- Subdivision:
- Eagle Pointe Townhomes
ADDITIONAL INFORMATION
Our Bennett floorplan offers many characteristics including a spacious main level living design with an open kitchen that includes an oversized center island, staggered height cabinetry, and quartz countertops! There are 2 additional bedrooms, an office and a loft in upper level. The home comes with a Samsung® Stainless Steel Appliance Package featuring a counter-depth refrigerator. Luxury vinyl plank flooring in Foyer, Kitchen, Dinette and Great Room! Convenient main level laundry room and 9' ceilings on main level with Knock Down finish. The home comes with our Hayfield® Vinyl Window Package, Moen® Kitchen and bath faucets and a concrete patio, and an oversized 2-car garage!
- Type:
- Single Family
- Sq.Ft.:
- 1,527
- Status:
- Active
- Beds:
- 2
- Lot size:
- 0.1 Acres
- Year built:
- 2023
- Baths:
- 2.00
- MLS#:
- 6469801
ADDITIONAL INFORMATION
Association maintained lawn/snow care and one level living at its finest! This Cypress home will have a covered front porch and a rear 12x12 patio, quartz countertops, SS appliances, fireplace and much more. At Brandl Anderson, our homes are built around today's busy lifestyle - with open floor plans, adaptable spaces and comfortable rooms. *Landscape package included.*
- Type:
- Single Family
- Sq.Ft.:
- 1,527
- Status:
- Active
- Beds:
- 2
- Lot size:
- 0.1 Acres
- Year built:
- 2024
- Baths:
- 2.00
- MLS#:
- 6410701
- Subdivision:
- Eagle Pointe
ADDITIONAL INFORMATION
Association maintained lawn/snow care and one level living at its finest! You will LOVE the lock it and leave it lifestyle and perfect size living space this villa offers. Our single level Villas are designed for people with a busy lifestyle that want to simplify their living space without compromising on design, quality and affordability. Easy access to major highways, shopping, bus line and walking paths. Come see this home today and move in the end of March. *Landscape package included.*
Andrea D. Conner, License # 40471694,Xome Inc., License 40368414, [email protected], 844-400-XOME (9663), 750 State Highway 121 Bypass, Suite 100, Lewisville, TX 75067

Xome Inc. is not a Multiple Listing Service (MLS), nor does it offer MLS access. This website is a service of Xome Inc., a broker Participant of the Regional Multiple Listing Service of Minnesota, Inc. Open House information is subject to change without notice. The data relating to real estate for sale on this web site comes in part from the Broker ReciprocitySM Program of the Regional Multiple Listing Service of Minnesota, Inc. are marked with the Broker ReciprocitySM logo or the Broker ReciprocitySM thumbnail logo (little black house) and detailed information about them includes the name of the listing brokers. Copyright 2024, Regional Multiple Listing Service of Minnesota, Inc. All rights reserved.
Saint Paul Real Estate
The median home value in Saint Paul, MN is $357,900. This is higher than the county median home value of $352,700. The national median home value is $338,100. The average price of homes sold in Saint Paul, MN is $357,900. Approximately 74.05% of Saint Paul homes are owned, compared to 23.65% rented, while 2.3% are vacant. Saint Paul real estate listings include condos, townhomes, and single family homes for sale. Commercial properties are also available. If you see a property you’re interested in, contact a Saint Paul real estate agent to arrange a tour today!
Saint Paul, Minnesota 55124 has a population of 55,237. Saint Paul 55124 is more family-centric than the surrounding county with 34.79% of the households containing married families with children. The county average for households married with children is 34.41%.
The median household income in Saint Paul, Minnesota 55124 is $91,936. The median household income for the surrounding county is $93,892 compared to the national median of $69,021. The median age of people living in Saint Paul 55124 is 37.5 years.
Saint Paul Weather
The average high temperature in July is 82.4 degrees, with an average low temperature in January of 6.2 degrees. The average rainfall is approximately 32.4 inches per year, with 45.2 inches of snow per year.

