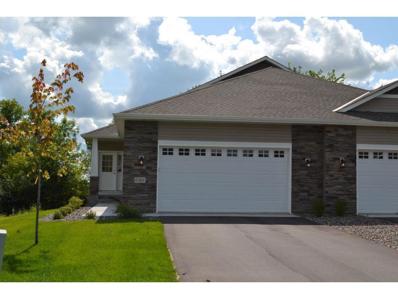Rockford MN Homes for Sale
- Type:
- Other
- Sq.Ft.:
- 1,441
- Status:
- Active
- Beds:
- 2
- Lot size:
- 0.06 Acres
- Year built:
- 2022
- Baths:
- 2.00
- MLS#:
- 6444523
ADDITIONAL INFORMATION
Home features landscape/sod and sprinklers. There are gutters around the entire home. In addition, there is a fully insulated garage with opener. Interior features include all appliances (stainless steel), quartz countertops & custom cabinetry with soft close hinges. The master has a ceiling fan, master bath and walk-in closet. We also include a private main level laundry room. There are solid surface floors on main level, excluding the bedrooms. The living room has a fireplace with stone front. Also, there is a large deck off the living room. The basement has daylight windows, drain tiling with sump pump, air exchanger, furnace and water heater. The home is finished and ready to close.
- Type:
- Townhouse
- Sq.Ft.:
- 1,358
- Status:
- Active
- Beds:
- 2
- Year built:
- 2022
- Baths:
- 2.00
- MLS#:
- 6386624
- Subdivision:
- Boulder Ridge
ADDITIONAL INFORMATION
Home features landscape/sod and sprinklers. There are gutters around the entire home. In addition, there is a fully insulated garage with opener. Interior features include all appliances (stainless steel), quartz countertops & custom cabinetry with soft close hinges. The master has a ceiling fan, master bath and walk-in closet. We also include a private main level laundry room. There are solid surface floors on main level, excluding the bedrooms. The living room has a fireplace with stone front. Also, there is a large deck off the living room. The basement has daylight windows, drain tiling with sump pump, air exchanger, furnace and water heater. The home is finished and ready to close.
Andrea D. Conner, License # 40471694,Xome Inc., License 40368414, AndreaD.Conner@Xome.com, 844-400-XOME (9663), 750 State Highway 121 Bypass, Suite 100, Lewisville, TX 75067

Listings courtesy of Northstar MLS as distributed by MLS GRID. Based on information submitted to the MLS GRID as of {{last updated}}. All data is obtained from various sources and may not have been verified by broker or MLS GRID. Supplied Open House Information is subject to change without notice. All information should be independently reviewed and verified for accuracy. Properties may or may not be listed by the office/agent presenting the information. Properties displayed may be listed or sold by various participants in the MLS. Xome Inc. is not a Multiple Listing Service (MLS), nor does it offer MLS access. This website is a service of Xome Inc., a broker Participant of the Regional Multiple Listing Service of Minnesota, Inc. Information Deemed Reliable But Not Guaranteed. Open House information is subject to change without notice. Copyright 2025, Regional Multiple Listing Service of Minnesota, Inc. All rights reserved
Rockford Real Estate
The median home value in Rockford, MN is $320,100. This is lower than the county median home value of $330,400. The national median home value is $338,100. The average price of homes sold in Rockford, MN is $320,100. Approximately 75.87% of Rockford homes are owned, compared to 24.13% rented, while 0% are vacant. Rockford real estate listings include condos, townhomes, and single family homes for sale. Commercial properties are also available. If you see a property you’re interested in, contact a Rockford real estate agent to arrange a tour today!
Rockford, Minnesota 55373 has a population of 4,575. Rockford 55373 is more family-centric than the surrounding county with 43.98% of the households containing married families with children. The county average for households married with children is 42.07%.
The median household income in Rockford, Minnesota 55373 is $73,859. The median household income for the surrounding county is $94,276 compared to the national median of $69,021. The median age of people living in Rockford 55373 is 38.5 years.
Rockford Weather
The average high temperature in July is 82.2 degrees, with an average low temperature in January of 3 degrees. The average rainfall is approximately 30 inches per year, with 42.7 inches of snow per year.

