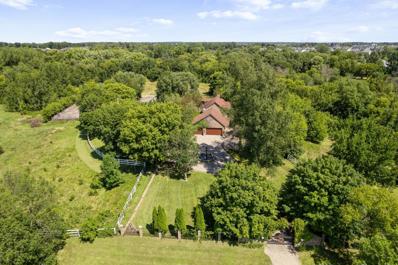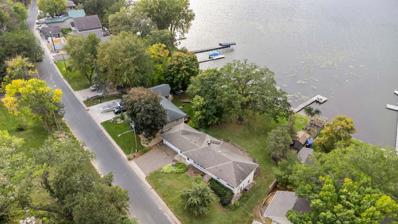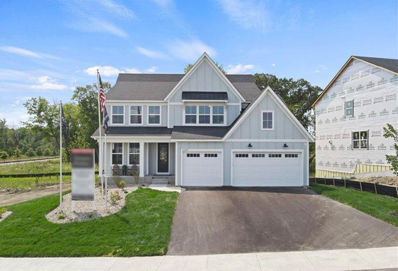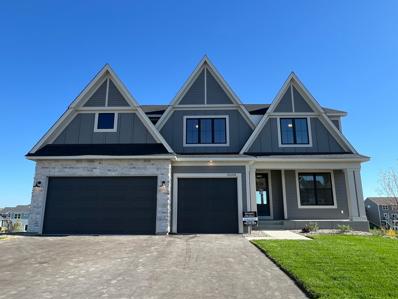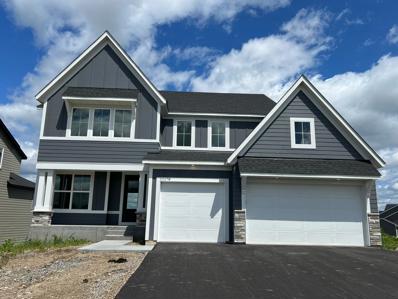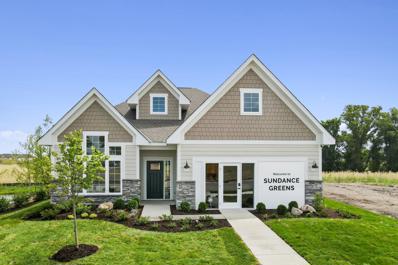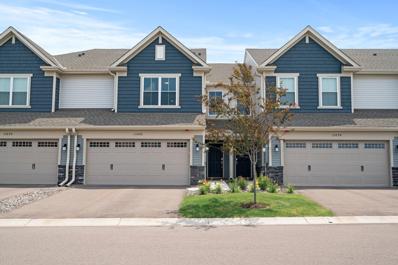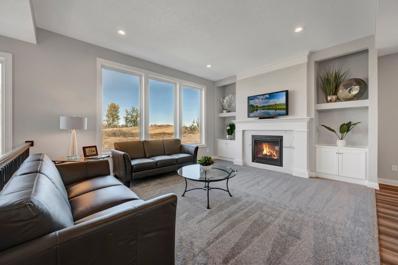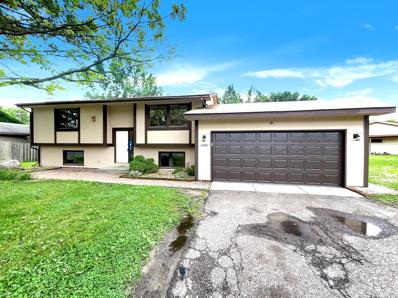Osseo MN Homes for Sale
$1,299,000
16400 County Road 81 Maple Grove, MN 55369
- Type:
- Single Family
- Sq.Ft.:
- 3,645
- Status:
- Active
- Beds:
- 3
- Lot size:
- 9.97 Acres
- Year built:
- 1988
- Baths:
- 3.00
- MLS#:
- 6586455
ADDITIONAL INFORMATION
STUNNING 9.97-ACRE HORSE & HOBBY FARM LOCATED IN MAPLE GROVE!!! Bring your horse and hockey skates and enjoy all that this unique property has to offer. As you enter through the wrought iron gate you’ll be greeted by the impressive stone fountain, beautiful brick home and gorgeous nature views. The exquisite detail and craftmanship is evident in each room of this home. From the soaring vaults, custom oak woodwork and high-end finishes, this home has so much to admire. Enjoy relaxing on the deck while overlooking the serene nature views of the pasture or unwind under the covered porch or gazebo with trellis. Imagine skating on your very own ice rink complete with hockey boards and a warming house. The barn is the real showstopper in which every detail has been carefully planned and executed. A shed large enough for all your equipment and toys is a bonus. This home is a must see for anyone wanting to live in the country with all the conveniences Maple Grove has to offer.
- Type:
- Single Family
- Sq.Ft.:
- 2,800
- Status:
- Active
- Beds:
- 5
- Lot size:
- 0.37 Acres
- Year built:
- 1956
- Baths:
- 2.00
- MLS#:
- 6580430
- Subdivision:
- Glidden Homes 2nd Add
ADDITIONAL INFORMATION
LAKE FRONT HOME with 81 linear feet of lake frontage on the highly sought after Eagle Lake in Maple Grove. Very large lot with 0.37 acres of breathtaking views of the stunning waters. Enjoy the current large rambler home on a lot that is move-in ready, OR build your own dream home on this property. There are several newer homes on the street to get an idea of the elevations of a new home that is possible on this property. Current home has 5 bedrooms, 2 bathrooms, 2 car garage, and a walk-out basement to the lakeside of the property. Quiet, low traffic street. Only a few homes on Eagle Lake come available on the market each year, so this is a rare opportunity. Eagle Lake is the 2nd largest lake after Medicine Lake between Hwy 494 and Hwy 169, just minutes to downtown Minneapolis. Check out the floor plans to view the wonderful layout. Floors throughout the home were recently re-finished, new 20x16 deck on the lakeside should be completed by the end of November, and new windows to be installed within the next couple months.
$979,000
11067 Kingsview N Dayton, MN 55369
- Type:
- Single Family
- Sq.Ft.:
- 4,532
- Status:
- Active
- Beds:
- 4
- Lot size:
- 0.25 Acres
- Year built:
- 2022
- Baths:
- 5.00
- MLS#:
- 6572717
- Subdivision:
- Sundance Greens
ADDITIONAL INFORMATION
The Hillcrest Sport Model Home in Sundance Greens, one of HANSON BUILDERS most popular home designs. Custom designed kitchen with large center island, custom built cabinetry, and walk in pantry! Beautiful fireplace feature wall with built-in cabinets. The upper level features 4 bedrooms, including a private Master Suite, bonus room, and walk through laundry. Finished lower level with family room, game room, wet bar and the indoor Sport Center is fun for all ages and activities all year round! Community Pool to be built. Hanson Builders has available lots and spec homes
- Type:
- Single Family
- Sq.Ft.:
- 4,517
- Status:
- Active
- Beds:
- 5
- Lot size:
- 0.24 Acres
- Year built:
- 2024
- Baths:
- 5.00
- MLS#:
- 6572714
ADDITIONAL INFORMATION
The Walton in Sundance Greens, one of HANSON BUILDERS most popular home designs. Custom designed kitchen with large center island, custom built cabinetry, and walk in pantry! Beautiful fireplace feature wall with built-in cabinets. The upper level features 4 bedrooms, including a private Master Suite and walk through laundry and bonus room. Finished lower level with family room, game room and 3/4 bath. Community Pool. Hanson Builders has available lots and spec homes
- Type:
- Single Family
- Sq.Ft.:
- 4,544
- Status:
- Active
- Beds:
- 5
- Lot size:
- 0.24 Acres
- Year built:
- 2024
- Baths:
- 5.00
- MLS#:
- 6572703
ADDITIONAL INFORMATION
The Walton in Sundance Greens, one of HANSON BUILDERS most popular home designs. Custom designed kitchen with large center island, custom built cabinetry, and walk in pantry! Beautiful fireplace feature wall with built-in cabinets. The upper level features 4 bedrooms, including a private Master Suite and walk through laundry and bonus room. Finished lower level with family room, game room and 3/4 bath. Community Pool. Hanson Builders has available lots and spec homes
- Type:
- Single Family
- Sq.Ft.:
- 1,892
- Status:
- Active
- Beds:
- 3
- Year built:
- 2024
- Baths:
- 2.00
- MLS#:
- 6571128
- Subdivision:
- Sundance Greens
ADDITIONAL INFORMATION
Welcome to Sundance Greens, our newest villa community in Dayton! Residents can kick back and enjoy living within walking distance of the community pool, 9 holes of golf and the Sundance Entertainment Center while the HOA takes care of snow/mow service. Builder offers 6 patio villas and 4 patio basement floorplans with options to purchase move-in ready or pick a homesite and build from the ground up. Plan your visit today!
- Type:
- Townhouse
- Sq.Ft.:
- 1,777
- Status:
- Active
- Beds:
- 3
- Lot size:
- 0.04 Acres
- Year built:
- 2022
- Baths:
- 3.00
- MLS#:
- 6567361
- Subdivision:
- Territorial Commons
ADDITIONAL INFORMATION
Discover this like-new, move-in ready townhome located in the growing city of Dayton, just minutes away from Rogers & Maple Grove. This beautiful home features 3 spacious bedrooms, all conveniently located on the same level, and 2.5 bathrooms. No more going up & down stairs with the laundry located adjacent to the bedrooms on the 2nd floor. The primary suite has a huge walk-in closet & lovely ensuite bath with double bowl vanity. The main level features modern LVP flooring & an open floor plan encompassing the living & dining areas. You’ll love cooking and entertaining in the spacious kitchen w/center island, quartz countertops & SS appliances. Outside, enjoy your patio space complete with a privacy fence, perfect for relaxing. The home also comes fully furnished, ensuring you can settle in with ease. The neighborhood park adds a touch of community charm, providing a great space for outdoor activities. This townhome offers both comfort and convenience, ready to welcome you home.
- Type:
- Single Family
- Sq.Ft.:
- 3,474
- Status:
- Active
- Beds:
- 4
- Lot size:
- 0.28 Acres
- Year built:
- 2023
- Baths:
- 3.00
- MLS#:
- 6565885
- Subdivision:
- Sundance Greens
ADDITIONAL INFORMATION
Amazing high quality Homes by Simmer Brothers Homes. Using only high end products like Andersen Windows. We take the extra steps the National Builders don't. We build for Buyers who expect only Quality. Many Lots available to Custom build on.
$1,495,000
6247x Eagle Lake Drive Maple Grove, MN 55369
- Type:
- Single Family
- Sq.Ft.:
- 3,129
- Status:
- Active
- Beds:
- 5
- Lot size:
- 0.37 Acres
- Baths:
- 4.00
- MLS#:
- 6556645
ADDITIONAL INFORMATION
LAKE FRONT New Construction Home with 81 linear feet of lake frontage on the highly sought after Eagle Lake in Maple Grove. Very large lot with 0.37 acres of breathtaking views of the stunning waters. The new construction home is To Be Built, and can be customized to your specifications. Current plans are 5 bedrooms, 4 bathrooms, and 3 car garage with a finished walkout lower level. Quiet, low traffic street. Only a few homes on Eagle Lake come available on the market each year, so this is a rare opportunity. Eagle Lake is the 2nd largest lake after Medicine Lake between Hwy 494 and Hwy 169, just minutes to downtown Minneapolis. Pictures on the listing are from a recent new construction with the same layout and floorplan as the plans that would work well on this lot. Other plans are available if you prefer a single level living home or a different layout for a 2-story home.
- Type:
- Single Family
- Sq.Ft.:
- 1,776
- Status:
- Active
- Beds:
- 3
- Lot size:
- 0.23 Acres
- Year built:
- 1984
- Baths:
- 2.00
- MLS#:
- 6560543
- Subdivision:
- Donnays Eagle Lake
ADDITIONAL INFORMATION
Seller may consider buyer concessions if made in an offer. Welcome to this property that enchants the senses with its subtle blend of elegance and simplicity. The home features a neutral color paint scheme, giving it a clean and fresh look that will accommodate various home decoration preferences. One notable aspect of the house is the deck that stretches out, providing a respite from indoor living. The property also benefits from a partial flooring replacement, rejuvenating the aesthetic appeal. This extra touch manages to give it a modern, updated look whilst retaining that enchanting character the home provides. This house is not just a place. It is a space that allows for growth, celebration, comfort, and most importantly, making cherished memories. With its inviting vibe and thoughtful upgrades, it provides a fresh start towards fulfilling your dream of a perfect home.
- Type:
- Single Family
- Sq.Ft.:
- 2,583
- Status:
- Active
- Beds:
- 4
- Lot size:
- 0.46 Acres
- Year built:
- 1967
- Baths:
- 2.00
- MLS#:
- 6533681
- Subdivision:
- Glidden Homes
ADDITIONAL INFORMATION
Seller may consider buyer concessions if made in an offer. Welcome to your dream property, where comfort and style reign supreme. The kitchen, the heart of this home, boasts modern stainless steel appliances for a sleek look. A charming accent backsplash adds a pop of color to the room while providing practicality. With plenty of cabinet storage space, your culinary tools and staples stay organized and within reach. Outside, a well-maintained fenced backyard offers privacy and safety, perfect for gatherings or peaceful moments. Enjoy outdoor dining or star-gazing on clear nights from the patio. Inside, recent flooring replacement adds to the fresh, modern ambiance. This property blends everyday functionality with a touch of luxury, creating a modern haven for its new owners.
Andrea D. Conner, License # 40471694,Xome Inc., License 40368414, [email protected], 844-400-XOME (9663), 750 State Highway 121 Bypass, Suite 100, Lewisville, TX 75067

Listings courtesy of Northstar MLS as distributed by MLS GRID. Based on information submitted to the MLS GRID as of {{last updated}}. All data is obtained from various sources and may not have been verified by broker or MLS GRID. Supplied Open House Information is subject to change without notice. All information should be independently reviewed and verified for accuracy. Properties may or may not be listed by the office/agent presenting the information. Properties displayed may be listed or sold by various participants in the MLS. Xome Inc. is not a Multiple Listing Service (MLS), nor does it offer MLS access. This website is a service of Xome Inc., a broker Participant of the Regional Multiple Listing Service of Minnesota, Inc. Information Deemed Reliable But Not Guaranteed. Open House information is subject to change without notice. Copyright 2024, Regional Multiple Listing Service of Minnesota, Inc. All rights reserved
Osseo Real Estate
The median home value in Osseo, MN is $367,900. This is higher than the county median home value of $342,800. The national median home value is $338,100. The average price of homes sold in Osseo, MN is $367,900. Approximately 82.74% of Osseo homes are owned, compared to 14.23% rented, while 3.02% are vacant. Osseo real estate listings include condos, townhomes, and single family homes for sale. Commercial properties are also available. If you see a property you’re interested in, contact a Osseo real estate agent to arrange a tour today!
Osseo, Minnesota 55369 has a population of 69,900. Osseo 55369 is more family-centric than the surrounding county with 41.38% of the households containing married families with children. The county average for households married with children is 33.3%.
The median household income in Osseo, Minnesota 55369 is $118,479. The median household income for the surrounding county is $85,438 compared to the national median of $69,021. The median age of people living in Osseo 55369 is 40.3 years.
Osseo Weather
The average high temperature in July is 82.8 degrees, with an average low temperature in January of 5 degrees. The average rainfall is approximately 31.6 inches per year, with 46.2 inches of snow per year.
