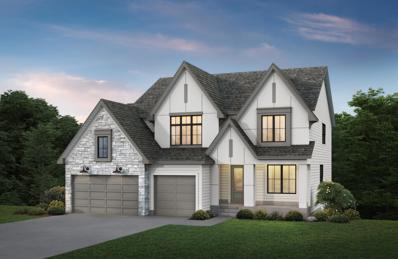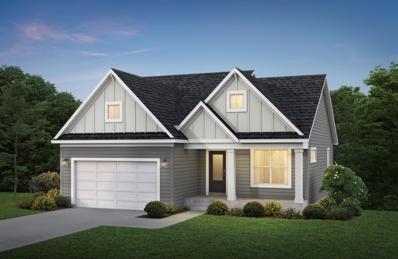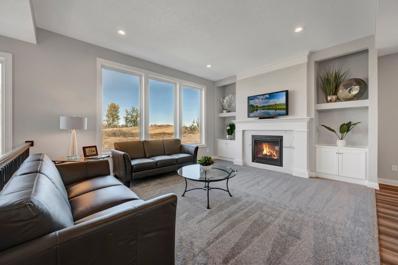Osseo MN Homes for Sale
- Type:
- Single Family
- Sq.Ft.:
- 2,688
- Status:
- Active
- Beds:
- 3
- Year built:
- 2024
- Baths:
- 3.00
- MLS#:
- 6616310
- Subdivision:
- Sundance Greens
ADDITIONAL INFORMATION
Welcome to Sundance Greens, our newest villa community in Dayton! Residents can kick back and enjoy living within walking distance of the community pool, 9 holes of golf and the Sundance Entertainment Center while the HOA takes care of snow/mow service. The 'Grayson' floorplan offers an open concept kitchen/dining/family room plus two bedrooms, a den with bay window and laundry all on the main level. The finished basement features a huge rec room and third bedroom/bathroom. Extra storage in the garage bump-out and big bright windows overlooking the back yard. Home is complete! Please contact agent for a detailed list of designer-selected finishes.
- Type:
- Single Family
- Sq.Ft.:
- 3,548
- Status:
- Active
- Beds:
- 4
- Lot size:
- 0.46 Acres
- Year built:
- 1978
- Baths:
- 4.00
- MLS#:
- 6572279
- Subdivision:
- Buena Vista Terrace 2nd Add
ADDITIONAL INFORMATION
A great neighborhood to call home. One block from Eagle Lake sitting on nearly 1/2 acre of a fenced in back yard. This is a wonderfully cared for home and has had only 2 owners. Updated throughout with new paint, new flooring, granite counters, stainless appliances, 4 bedrooms up lower level walkout. Newer deck overlooking a huge backyard, very rare in Maple Grove. One block to Eagle Lake and very close to shopping and restaurants. Buy with confidence.
- Type:
- Single Family
- Sq.Ft.:
- 4,594
- Status:
- Active
- Beds:
- 4
- Lot size:
- 0.25 Acres
- Year built:
- 2024
- Baths:
- 5.00
- MLS#:
- 6597722
- Subdivision:
- Sundance Greens Seventh Add
ADDITIONAL INFORMATION
The Hillcrest Sport in Sundance Greens, one of HANSON BUILDERS most popular home designs. Custom designed kitchen with large center island, custom built cabinetry, and walk in pantry! Beautiful fireplace feature wall with built-in cabinets. The upper level features 4 bedrooms, including a private Master Suite, bonus room, and walk through laundry. Finished lower level with family room, game room and the indoor Sport Center is fun for all ages and activities all year round! Community Pool. Hanson Builders has available lots and spec homes
- Type:
- Single Family
- Sq.Ft.:
- 4,586
- Status:
- Active
- Beds:
- 4
- Lot size:
- 0.25 Acres
- Year built:
- 2024
- Baths:
- 4.00
- MLS#:
- 6595801
- Subdivision:
- Sundance Greens Seventh Add
ADDITIONAL INFORMATION
The Hillcrest Sport in Sundance Greens, one of HANSON BUILDERS most popular home designs. Custom designed kitchen with large center island, custom built cabinetry, and walk in pantry! Beautiful fireplace feature wall with built-in cabinets. The upper level features 4 bedrooms, including a private Master Suite, bonus room, and walk through laundry. Finished lower level with family room, game room and the indoor Sport Center is fun for all ages and activities all year round! Community Pool. Hanson Builders has available lots and spec homes.
- Type:
- Single Family
- Sq.Ft.:
- 2,595
- Status:
- Active
- Beds:
- 4
- Lot size:
- 0.17 Acres
- Year built:
- 2024
- Baths:
- 3.00
- MLS#:
- 6594920
- Subdivision:
- Sundance Greens Fifth Add
ADDITIONAL INFORMATION
This Hanson Builders Rockford features wonderful open floor plan, luxurious Owners Suite, finished lookout LL & GREAT natural light thru-out! Great Room has recessed lighting, gas FP, custom built-ins, on Lg windows overlooking backyard. Kitchen/Dining area features ss appl (incl wall oven & Conventional microwave & gas cooktop), walk-in Pantry, attractive light fixtures, Lg center island w/breakfast bar, while patio door provides great natural light thru-out the space! Nearby Laundry/Mudroom allows for one-level living! Primary Suite features walk-in closet, private ¾ Bath w/dbl sink vanity & walk-in shower. Lookout lower level has HUGE Family/Amusement Rm w/ recessed lighting, Lg windows, 2 Bedrooms & ¾ Bath. 2-stall Garage. Lot has irrigation, sod and landscaping.
- Type:
- Single Family
- Sq.Ft.:
- 3,378
- Status:
- Active
- Beds:
- 4
- Lot size:
- 0.25 Acres
- Year built:
- 2024
- Baths:
- 4.00
- MLS#:
- 6596813
- Subdivision:
- Sundance Greens Fifth Add
ADDITIONAL INFORMATION
This beautifully Simmer Brothers Homes model has all of the bells and whistles. From the exterior which has Hardie siding on all 4 sides with stone accents and a covered concrete front porch. The large kitchen comes with all the features you are looking for - gas cook top, tile back splash, double wall ovens, custom cabinetry, huge walk-in pantry, and more. The kitchen, dining and living spaces are beautifully connected. This home has much more than just a pretty façade! The tastefully laid out floor plan has the functional needs of everyday living. Park in the oversized 3-car garage. Step into the main floor office. Unwind in your large owner's suite with tray ceiling and spa-like bathroom. Relax upstairs with its 4 bedrooms, large loft space and laundry room. Downstairs find an additional large family room, bathroom and storage.
$1,250,000
16400 County Road 81 Maple Grove, MN 55369
- Type:
- Single Family
- Sq.Ft.:
- 3,645
- Status:
- Active
- Beds:
- 3
- Lot size:
- 9.97 Acres
- Year built:
- 1988
- Baths:
- 3.00
- MLS#:
- 6586455
ADDITIONAL INFORMATION
STUNNING 9.97-ACRE HORSE & HOBBY FARM LOCATED IN MAPLE GROVE!!! Bring your horse and hockey skates and enjoy all that this unique property has to offer. As you enter through the wrought iron gate you’ll be greeted by the impressive stone fountain, beautiful brick home and gorgeous nature views. The exquisite detail and craftmanship is evident in each room of this home. From the soaring vaults, custom oak woodwork and high-end finishes, this home has so much to admire. Enjoy relaxing on the deck while overlooking the serene nature views of the pasture or unwind under the covered porch or gazebo with trellis. Imagine skating on your very own ice rink complete with hockey boards and a warming house. The barn is the real showstopper in which every detail has been carefully planned and executed. A shed large enough for all your equipment and toys is a bonus. This home is a must see for anyone wanting to live in the country with all the conveniences Maple Grove has to offer.
$979,000
11067 Kingsview N Dayton, MN 55369
- Type:
- Single Family
- Sq.Ft.:
- 4,532
- Status:
- Active
- Beds:
- 4
- Lot size:
- 0.25 Acres
- Year built:
- 2022
- Baths:
- 5.00
- MLS#:
- 6572717
- Subdivision:
- Sundance Greens
ADDITIONAL INFORMATION
The Hillcrest Sport Model Home in Sundance Greens, one of HANSON BUILDERS most popular home designs. Custom designed kitchen with large center island, custom built cabinetry, and walk in pantry! Beautiful fireplace feature wall with built-in cabinets. The upper level features 4 bedrooms, including a private Master Suite, bonus room, and walk through laundry. Finished lower level with family room, game room, wet bar and the indoor Sport Center is fun for all ages and activities all year round! Community Pool to be built. Hanson Builders has available lots and spec homes
- Type:
- Single Family
- Sq.Ft.:
- 4,517
- Status:
- Active
- Beds:
- 5
- Lot size:
- 0.24 Acres
- Year built:
- 2024
- Baths:
- 5.00
- MLS#:
- 6572714
ADDITIONAL INFORMATION
The Walton in Sundance Greens, one of HANSON BUILDERS most popular home designs. Custom designed kitchen with large center island, custom built cabinetry, and walk in pantry! Beautiful fireplace feature wall with built-in cabinets. The upper level features 4 bedrooms, including a private Master Suite and walk through laundry and bonus room. Finished lower level with family room, game room and 3/4 bath. Community Pool. Hanson Builders has available lots and spec homes
- Type:
- Single Family
- Sq.Ft.:
- 4,544
- Status:
- Active
- Beds:
- 5
- Lot size:
- 0.24 Acres
- Year built:
- 2024
- Baths:
- 5.00
- MLS#:
- 6572703
ADDITIONAL INFORMATION
The Walton in Sundance Greens, one of HANSON BUILDERS most popular home designs. Custom designed kitchen with large center island, custom built cabinetry, and walk in pantry! Beautiful fireplace feature wall with built-in cabinets. The upper level features 4 bedrooms, including a private Master Suite and walk through laundry and bonus room. Finished lower level with family room, game room and 3/4 bath. Community Pool. Hanson Builders has available lots and spec homes
- Type:
- Single Family
- Sq.Ft.:
- 1,892
- Status:
- Active
- Beds:
- 3
- Year built:
- 2024
- Baths:
- 2.00
- MLS#:
- 6571128
- Subdivision:
- Sundance Greens
ADDITIONAL INFORMATION
Welcome to Sundance Greens, our newest villa community in Dayton! Residents can kick back and enjoy living within walking distance of the community pool, 9 holes of golf and the Sundance Entertainment Center while the HOA takes care of snow/mow service. Builder offers 6 patio villas and 4 patio basement floorplans with options to purchase move-in ready or pick a homesite and build from the ground up. Plan your visit today!
- Type:
- Townhouse
- Sq.Ft.:
- 1,777
- Status:
- Active
- Beds:
- 3
- Lot size:
- 0.04 Acres
- Year built:
- 2022
- Baths:
- 3.00
- MLS#:
- 6567361
- Subdivision:
- Territorial Commons
ADDITIONAL INFORMATION
Discover this like-new, move-in ready townhome located in the growing city of Dayton, just minutes away from Rogers & Maple Grove. This beautiful home features 3 spacious bedrooms, all conveniently located on the same level, and 2.5 bathrooms. No more going up & down stairs with the laundry located adjacent to the bedrooms on the 2nd floor. The primary suite has a huge walk-in closet & lovely ensuite bath with double bowl vanity. The main level features modern LVP flooring & an open floor plan encompassing the living & dining areas. You’ll love cooking and entertaining in the spacious kitchen w/center island, quartz countertops & SS appliances. Outside, enjoy your patio space complete with a privacy fence, perfect for relaxing. The home also comes fully furnished, ensuring you can settle in with ease. The neighborhood park adds a touch of community charm, providing a great space for outdoor activities. This townhome offers both comfort and convenience, ready to welcome you home.
- Type:
- Single Family
- Sq.Ft.:
- 3,474
- Status:
- Active
- Beds:
- 4
- Lot size:
- 0.28 Acres
- Year built:
- 2023
- Baths:
- 3.00
- MLS#:
- 6565885
- Subdivision:
- Sundance Greens
ADDITIONAL INFORMATION
Amazing high quality Homes by Simmer Brothers Homes. Using only high end products like Andersen Windows. We take the extra steps the National Builders don't. We build for Buyers who expect only Quality. Many Lots available to Custom build on.
Andrea D. Conner, License # 40471694,Xome Inc., License 40368414, AndreaD.Conner@Xome.com, 844-400-XOME (9663), 750 State Highway 121 Bypass, Suite 100, Lewisville, TX 75067

Listings courtesy of Northstar MLS as distributed by MLS GRID. Based on information submitted to the MLS GRID as of {{last updated}}. All data is obtained from various sources and may not have been verified by broker or MLS GRID. Supplied Open House Information is subject to change without notice. All information should be independently reviewed and verified for accuracy. Properties may or may not be listed by the office/agent presenting the information. Properties displayed may be listed or sold by various participants in the MLS. Xome Inc. is not a Multiple Listing Service (MLS), nor does it offer MLS access. This website is a service of Xome Inc., a broker Participant of the Regional Multiple Listing Service of Minnesota, Inc. Information Deemed Reliable But Not Guaranteed. Open House information is subject to change without notice. Copyright 2025, Regional Multiple Listing Service of Minnesota, Inc. All rights reserved
Osseo Real Estate
The median home value in Osseo, MN is $388,365. This is higher than the county median home value of $342,800. The national median home value is $338,100. The average price of homes sold in Osseo, MN is $388,365. Approximately 82.74% of Osseo homes are owned, compared to 14.23% rented, while 3.02% are vacant. Osseo real estate listings include condos, townhomes, and single family homes for sale. Commercial properties are also available. If you see a property you’re interested in, contact a Osseo real estate agent to arrange a tour today!
Osseo, Minnesota 55369 has a population of 69,900. Osseo 55369 is more family-centric than the surrounding county with 41.38% of the households containing married families with children. The county average for households married with children is 33.3%.
The median household income in Osseo, Minnesota 55369 is $118,479. The median household income for the surrounding county is $85,438 compared to the national median of $69,021. The median age of people living in Osseo 55369 is 40.3 years.
Osseo Weather
The average high temperature in July is 82.8 degrees, with an average low temperature in January of 5 degrees. The average rainfall is approximately 31.6 inches per year, with 46.2 inches of snow per year.













