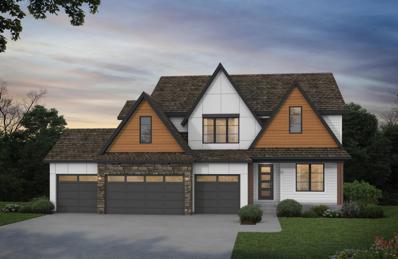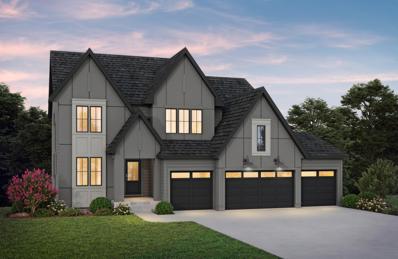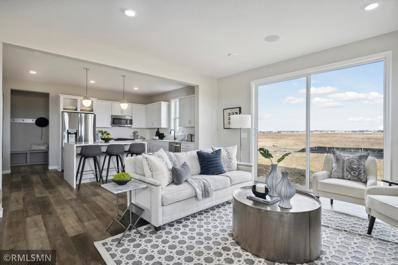Osseo MN Homes for Sale
$1,125,000
10289 Peony Lane N Maple Grove, MN 55311
- Type:
- Single Family
- Sq.Ft.:
- 4,637
- Status:
- Active
- Beds:
- 5
- Lot size:
- 0.26 Acres
- Baths:
- 5.00
- MLS#:
- 6533294
- Subdivision:
- Evanswood
ADDITIONAL INFORMATION
HANSON BUILDERS is now selling in EVANSWOOD of Maple Grove! 31 homesites with beautiful wooded views, pond views, creek views and MANY walkout lots! The Hillcrest Sport is digging late June 2024 with an estimated completion of early January 2025! This one of HANSON BUILDERS most popular floor plan designs. Custom designed kitchen with large center island, coffee bar, custom built cabinetry, and walk in pantry! Modern tapered wood fireplace surround, built-in cabinets and wood shelving with accent lighting. The upper level features 4 bedrooms, including a private Owner's Suite, bonus room, and walk through laundry. Finished lower level with 5th bedroom, family room, game room, wet bar and the indoor Sport Center is fun for all ages and activities all year round! Walkout lot. Community Pool and Clubhouse neighborhood. New elementary school COMING SOON + Maple Grove High School!
$1,549,000
10266 Peony Lane N Maple Grove, MN 55311
- Type:
- Single Family
- Sq.Ft.:
- 5,840
- Status:
- Active
- Beds:
- 5
- Lot size:
- 0.25 Acres
- Baths:
- 5.00
- MLS#:
- 6532764
- Subdivision:
- Evanswood
ADDITIONAL INFORMATION
HANSON BUILDERS is now selling in EVANSWOOD of Maple Grove! 31 homesites with beautiful wooded views, pond views, creek views and MANY walkout lots! The SUTTON SPORT is digging late June 2024 with an estimated completion date in January 2025! The main level offers 10’ ceilings, raised ceiling with wood beams, sink on the exterior wall, large island, and a cozy sunroom with fireplace and vault. The upper level features the ‘Great Hall’, an amazing Owner’s Suite with spa-like bathroom, Jack and Jill bedrooms, Junior Suite and bonus room. Fully finished lower level with indoor Sport Center with large exercise space, wet bar and game area! 4-car insulated and heated garage with floor drains. Another Hanson Builders Reggie Award winning plan designed for life. Community Pool and Clubhouse neighborhood. New elementary school COMING SOON + Maple Grove High School!
$1,349,000
10208 Peony Lane N Maple Grove, MN 55311
- Type:
- Single Family
- Sq.Ft.:
- 5,250
- Status:
- Active
- Beds:
- 5
- Lot size:
- 0.26 Acres
- Year built:
- 2024
- Baths:
- 5.00
- MLS#:
- 6532903
- Subdivision:
- Evanswood
ADDITIONAL INFORMATION
HANSON BUILDERS is now selling in EVANSWOOD of Maple Grove! 31 homesites with beautiful wooded views, pond views, creek views and MANY walkout lots! The BRIDGEWATER is under construction and will be showcased in the Spring Parade of Homes 2025! 6 wood beams in the Great Room, stone fireplace with wood shelves with accent lighting. Custom designed kitchen with large Prep Kitchen overlooking the backyard! The upper level features a vaulted Bonus Room, 4 Bedrooms, including private Owner's Suite with spa-like bathroom and walk through to Laundry. Finished lower level with Indoor Sport Center, family room with fireplace, Wet Bar/Games area and 5th bedroom. This home is set on a walkout lot. 4-car insulated and heated garage with floor drains. Community Pool and Clubhouse neighborhood. New elementary school COMING SOON + Maple Grove High School!
- Type:
- Single Family
- Sq.Ft.:
- 3,116
- Status:
- Active
- Beds:
- 5
- Lot size:
- 0.19 Acres
- Year built:
- 2024
- Baths:
- 4.00
- MLS#:
- 6501374
- Subdivision:
- Evanswood
ADDITIONAL INFORMATION
*TO-BE-BUILT LISTING* Robert Thomas Homes in Maple Grove! Welcome to our brand new WINTON Plan! This home price includes a finished lower level, quartz countertops, LP siding, upgraded flooring, fireplace with surround, and much more! We offer a variety of floorplans and home packages ranging between the high $500's to $1.2M. A brand new community pool and pool house is coming soon! See New Home Consultant for more details. ***Prices, square footage, and availability are subject to change without notice. Photos and/or illustrations may not depict actual home plan configuration. Features, materials and finishes shown may contain options that are not included in price.***
$1,099,900
10136 Peony Lane N Maple Grove, MN 55311
- Type:
- Single Family
- Sq.Ft.:
- 4,369
- Status:
- Active
- Beds:
- 5
- Lot size:
- 0.26 Acres
- Year built:
- 2024
- Baths:
- 5.00
- MLS#:
- 6489942
- Subdivision:
- Evanswood Of Maple Grove
ADDITIONAL INFORMATION
Ask us about our interest rate Incentive! Completed New Construction by Stonegate Builders. New community pool and clubhouse coming Summer 2025. The Geneva offers Hardie cement board siding on all 4 sides of the home, Andersen windows, 9ft ceilings on the main and lower level, solid core doors and a 85ft wide lot backing up to Rush Creek and private views. Main level welcomes you with a flex space, open great room, gourmet kitchen with gas cooktop, quartz countertops, LG appliances, tile backsplash, soft close cabinetry and drawers, designer light packaging and hardware. The upper level has 4 bedrooms. One with a jack and jill full bath, a private princess suite with 3/4 bath and a beautiful primary bedroom with a private luxury bath. All bedrooms have walk in closets. LL is a walkout with a sport court, additional bedroom and bathroom. New elementary school coming Fall 2026.
Andrea D. Conner, License # 40471694,Xome Inc., License 40368414, [email protected], 844-400-XOME (9663), 750 State Highway 121 Bypass, Suite 100, Lewisville, TX 75067

Listings courtesy of Northstar MLS as distributed by MLS GRID. Based on information submitted to the MLS GRID as of {{last updated}}. All data is obtained from various sources and may not have been verified by broker or MLS GRID. Supplied Open House Information is subject to change without notice. All information should be independently reviewed and verified for accuracy. Properties may or may not be listed by the office/agent presenting the information. Properties displayed may be listed or sold by various participants in the MLS. Xome Inc. is not a Multiple Listing Service (MLS), nor does it offer MLS access. This website is a service of Xome Inc., a broker Participant of the Regional Multiple Listing Service of Minnesota, Inc. Information Deemed Reliable But Not Guaranteed. Open House information is subject to change without notice. Copyright 2024, Regional Multiple Listing Service of Minnesota, Inc. All rights reserved
Osseo Real Estate
The median home value in Osseo, MN is $367,900. This is higher than the county median home value of $342,800. The national median home value is $338,100. The average price of homes sold in Osseo, MN is $367,900. Approximately 82.74% of Osseo homes are owned, compared to 14.23% rented, while 3.02% are vacant. Osseo real estate listings include condos, townhomes, and single family homes for sale. Commercial properties are also available. If you see a property you’re interested in, contact a Osseo real estate agent to arrange a tour today!
Osseo, Minnesota 55311 has a population of 69,900. Osseo 55311 is more family-centric than the surrounding county with 41.38% of the households containing married families with children. The county average for households married with children is 33.3%.
The median household income in Osseo, Minnesota 55311 is $118,479. The median household income for the surrounding county is $85,438 compared to the national median of $69,021. The median age of people living in Osseo 55311 is 40.3 years.
Osseo Weather
The average high temperature in July is 82.8 degrees, with an average low temperature in January of 5 degrees. The average rainfall is approximately 31.6 inches per year, with 46.2 inches of snow per year.




