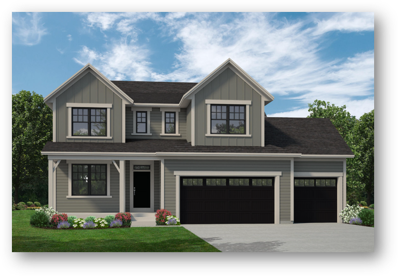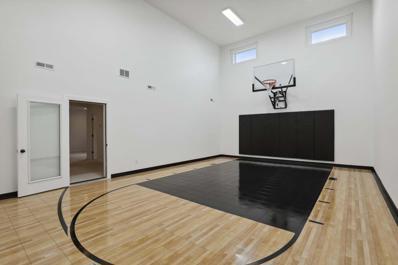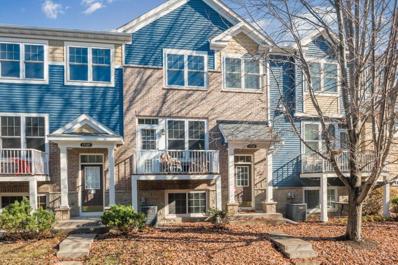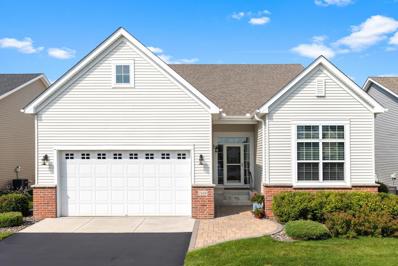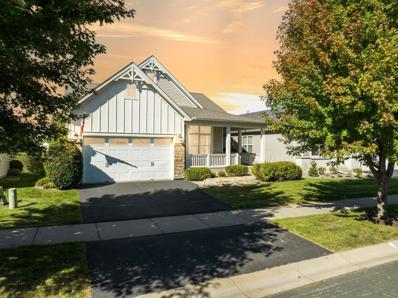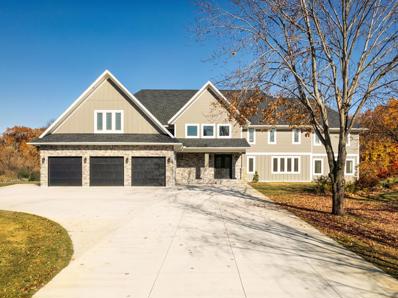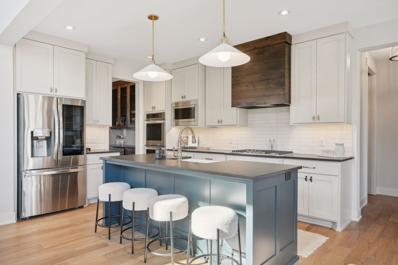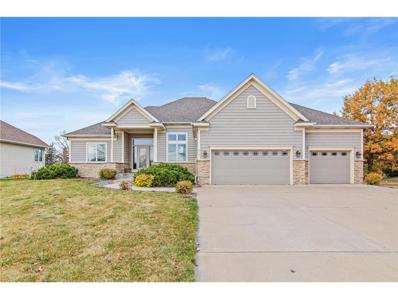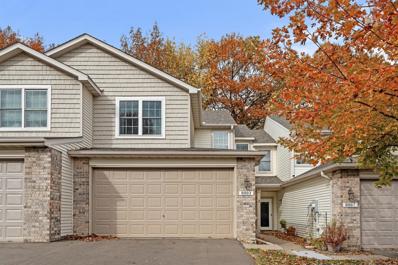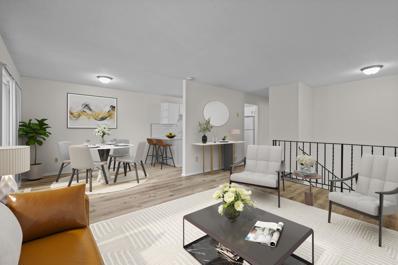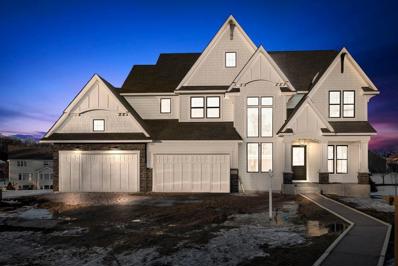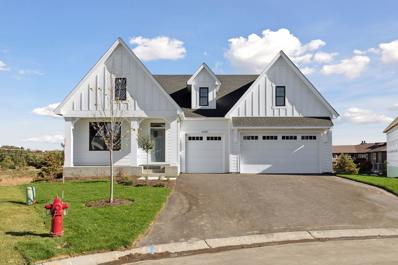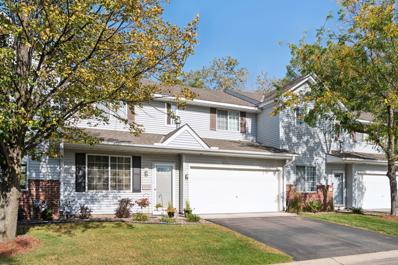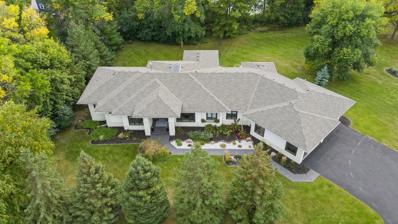Osseo MN Homes for Sale
$1,249,900
10172 Peony N Maple Grove, MN 55311
- Type:
- Single Family
- Sq.Ft.:
- 4,545
- Status:
- Active
- Beds:
- 5
- Lot size:
- 0.26 Acres
- Baths:
- 5.00
- MLS#:
- 6630718
- Subdivision:
- Evanswood Of Maple Grove
ADDITIONAL INFORMATION
Experience luxury living with the Jefferson plan by Stonegate Builders, where modern design meets timeless elegance. Anticipate the opening of the new community clubhouse and pool in Summer 2025, perfectly complementing your new home, slated for completion in March 2025. The heart of this home is the gourmet kitchen, featuring a spacious walk-in prep kitchen and a unique window view into the lower-level athletic court. The main level exudes sophistication with signature archways, a sunroom, a stunning stone fireplace, built-ins, a convenient powder bath, and versatile flex space. Upstairs, you'll find a bonus room perfect for relaxation, a dedicated laundry room, a charming princess suite, two additional bedrooms, and a full bathroom. The luxurious primary suite boasts a box-vault ceiling, a walk-in shower with a mud curb, and an expansive walk-in closet. The lower level is designed for entertainment and fitness, complete with a second fireplace, a wet bar, a 5th bedroom, an exercise room, and an impressive athletic court. Plus, a new elementary school within walking distance is scheduled to open in Fall 2026, making this community the ideal place to call home.
- Type:
- Single Family
- Sq.Ft.:
- 4,013
- Status:
- Active
- Beds:
- 5
- Lot size:
- 0.24 Acres
- Year built:
- 2023
- Baths:
- 4.00
- MLS#:
- 6629938
- Subdivision:
- Evanswood
ADDITIONAL INFORMATION
***Ask about our interest rate promotion! *** Robert Thomas Homes in Maple Grove! Our award winning Woodbridge SPORT COURT Model Home is COMPLETED and ready to go! This home price includes a finished lower level, sport court with adjustable basketball hoop, owner's bath with walk-in shower and freestanding tub, gourmet kitchen, large kitchen island, custom cabinets, quartz countertops, wood floors, fireplace with surround, and much more! A brand new community pool and pool house is coming soon! See New Home Consultant for more details. ***Prices, square footage, and availability are subject to change without notice. Photos and/or illustrations may not depict actual home plan configuration. Features, materials and finishes shown may contain options that are not included in price.***
- Type:
- Single Family
- Sq.Ft.:
- 4,481
- Status:
- Active
- Beds:
- 5
- Year built:
- 2024
- Baths:
- 5.00
- MLS#:
- 6629143
- Subdivision:
- Evanswood
ADDITIONAL INFORMATION
Step into the Middleton to be greeted by a gorgeous, sunlit foyer. The spacious open layout on the main level comes together with a beautiful kitchen and cozy fireplace. Also notable in this home is the mudroom for its spaciousness and incredible storage. Upstairs you'll find the lovely owners' suite, three more bedrooms, the laundry room, and a large bonus room. The basement includes a family room perfect for entertaining friends and family and another bed and bathroom. Home is scheduled for completion in November 2024. The Middleton is well appointed with a Bonus Room, 4th bedroom ensuite, Prep Kitchen and finished lower level. The pond view and spacious sun filled back yard are truly remarkable. Move in before the Holidays. This home is complete.
- Type:
- Single Family
- Sq.Ft.:
- 3,021
- Status:
- Active
- Beds:
- 4
- Year built:
- 2024
- Baths:
- 3.00
- MLS#:
- 6629055
- Subdivision:
- Evanswood
ADDITIONAL INFORMATION
Get ready to be blown away by the upcoming completion of our spectacular Victoria plan, Scheduled to be completed and ready to show by the beginning of 2025! Step inside to discover main level living at its finest, showcasing two spacious bedrooms. The gourmet kitchen is a chef's dream, complemented by a 3 season porch bathed in natural light. Hurry because you can still make some selections. This home sits on a walkout lot backing up to a tranquil pond. Venture downstairs to experience the expansive lower level, boasting 9-foot ceilings and featuring two more bedrooms and a bath. The large family room is perfect for gatherings, while a flex space and game room offer endless possibilities for entertainment and relaxation. Don't miss your chance to make a home like this in Evanswood your dream home!
- Type:
- Townhouse
- Sq.Ft.:
- 1,916
- Status:
- Active
- Beds:
- 3
- Lot size:
- 0.26 Acres
- Year built:
- 2007
- Baths:
- 2.00
- MLS#:
- 6629245
- Subdivision:
- Cic 1844 Timbres At Elm Creek
ADDITIONAL INFORMATION
This 3 bed, 2 bath, 2 car garage Townhome has everything you are looking for. Bright and sun-filled rooms, plenty of storage, open floor plan and great entertaining areas. Close to everything Maple Grove has to offer. Lots of the major appliances have been replaced. Buy with confidence.
- Type:
- Single Family-Detached
- Sq.Ft.:
- 2,116
- Status:
- Active
- Beds:
- 2
- Lot size:
- 0.16 Acres
- Year built:
- 2014
- Baths:
- 2.00
- MLS#:
- 6626944
- Subdivision:
- Four Seasons At Rush Creek 2nd Add
ADDITIONAL INFORMATION
Upgrades galore in this fabulous home. Pristine condition and ready for immediate move-in. Located in the sought after Four Seasons at Rush Creek resort style active adult community. Amenities include indoor & outdoor heated pools, fitness center, spas, bocce & pickle ball, tennis, ball room, billiard & card rooms, plus so much more. Dante floor plan with 10 foot ceilings, 2 bedrooms plus a den and 2 bathrooms. High-end finishes throughout the home. Tons of storage, easy access to clubhouse. Perfectly maintained home, move right in and start to enjoy on day one. Harwood floors, solid core panel doors, finished garage with additional storage area in rear. This home is move-in ready and priced to sell. Please ask for tour of the facilites and clubhouse.
- Type:
- Single Family
- Sq.Ft.:
- 3,335
- Status:
- Active
- Beds:
- 3
- Lot size:
- 0.16 Acres
- Year built:
- 2008
- Baths:
- 3.00
- MLS#:
- 6629076
- Subdivision:
- Four Seasons At Rush Creek
ADDITIONAL INFORMATION
Welcome to 7733 Ranier Lane N – a beautifully maintained, move-in-ready home in the heart of a vibrant 55+ community. Offering serene views of a picturesque pond, this one-level living space is designed for comfort and convenience. With soaring 10-foot ceilings, the home feels bright and open, perfect for entertaining or simply enjoying peaceful evenings at home. Located within walking distance to the scenic trails of Rush Creek, you’ll be able to enjoy nature and outdoor activities just moments from your doorstep. The community clubhouse is a hub of activity, offering both indoor and outdoor pools, along with other amenities to support an active and social lifestyle. Whether you’re lounging by the pool, hosting a gathering, or taking in the views from your home, this property offers something for everyone. With its thoughtful design, low-maintenance living, and ideal location, 7733 Ranier Lane N is the perfect place to call home.
- Type:
- Townhouse
- Sq.Ft.:
- 1,748
- Status:
- Active
- Beds:
- 3
- Lot size:
- 0.04 Acres
- Year built:
- 2006
- Baths:
- 2.00
- MLS#:
- 6628123
- Subdivision:
- Woodland Creek
ADDITIONAL INFORMATION
**Update: Instead of a price improvement, sellers have agreed to take care of the HOA deck repair assessment.** Welcome to your dream home! This immaculate 3-bedroom, 2-bathroom residence is move-in ready and waiting for you. Experience the perfect blend of comfort and style in this freshly updated property. The entire unit has been professionally cleaned, including carpets, ensuring a pristine environment. Freshly painted walls add a modern touch and make this home feel brand new. Step inside and be captivated by the soaring vaulted ceilings that create an open, airy ambiance. Natural light floods through the bright, spacious rooms, enhancing the warm and inviting atmosphere. The large deck, perfect for entertaining or relaxing, offers picturesque views of beautiful landscapes, making outdoor living a delight. This charming 2-story home is situated in an outstanding neighborhood, providing a sense of community and convenience. Wonderful! association and managments, also pet friendly, with close access to major highways commuting is a breeze, making daily errands or adventures around town effortless. Don't miss the chance to tour this exceptional property-schedule your showing today and experience firsthand why this home is the perfect place for your next chapter!
$1,825,000
19138 81st Place N Maple Grove, MN 55311
- Type:
- Single Family
- Sq.Ft.:
- 9,152
- Status:
- Active
- Beds:
- 6
- Lot size:
- 1.52 Acres
- Year built:
- 1980
- Baths:
- 6.00
- MLS#:
- 6628047
- Subdivision:
- Appaloosa Woods 3rd Add
ADDITIONAL INFORMATION
Welcome to a luxury living!!!! This 6BR/5BA custom home of 9,104 finished sq ft sits on 1.5 acre lot near Rush Creek Golf Course with privacy to quiet cut-de-sac. This house has to offer major new edition. Renovation, that brings 90% all new framing, electrical, plumbing, heating. Only 1,000 sq ft of existing foundation saved original....the rest of it all new foundation and all outside walls/framing... LP/Shingles siding. Roof is 3 years old. Sprayed foam outside walls for insulation. Basement floor is pre-wired but not hooked up. Perfectly situated with private walkout backyard with trees. The home offers an open and spacious layout with abundance of natural light. Well-appointed spaces with great attention to detail and high end finishes throughout. The top floor boasts with luxurious 5 bedrooms each with an ensuite bathroom, spacious walk-in closets in Master Bedroom, laundry room, office. Main floor has a chef-ready kitchen offering quartz countertops, beautiful center island with double ovens and chef dream range and spacious pantry. Inviting living room with gas fireplace and spacious family room with gas fireplace. Basement offers 1 bedroom with walk in closet with small kitchenette (great for renting), office, exercise room and athletic court room and spacious storage room and of course a wet bar. Bonus - Pet Shower - on main floor as you walk in through the garage doors. There is surround system throughout the house. Welcome to luxury, comfort and tranquility.
- Type:
- Single Family
- Sq.Ft.:
- 3,360
- Status:
- Active
- Beds:
- 5
- Lot size:
- 0.26 Acres
- Year built:
- 1998
- Baths:
- 4.00
- MLS#:
- 6626790
- Subdivision:
- Nottingham 6th Add
ADDITIONAL INFORMATION
This is the one you waited for! Quality built by Lundgren and one owner home – meticulously maintained and updated throughout. Open floor plan featuring stunning kitchen remodel with cherry wood, Cambria countertops, upgraded lighting and SS appliances, HWD floors, new carpet throughout, new paint throughout. 4 BRs up, + 1 BR in the lower level. Spacious primary suite with vaulted ceiling, luxury bath with jetted tub and separate shower, custom closet organizers, lookout lower-level features media center, spa like bathroom and fun recreation room. Perfect for needed office space or playroom. 3 zone HVAC, spacious deck and patio and so much more. High-demand Nottingham neighborhood with multiple swimming pools, sports courts, walking/bike paths and green space to enjoy. Served by award-winning Maple Grove Schools and many private/charter schools to choose from.
- Type:
- Single Family
- Sq.Ft.:
- 3,696
- Status:
- Active
- Beds:
- 4
- Lot size:
- 0.36 Acres
- Year built:
- 1988
- Baths:
- 4.00
- MLS#:
- 6624443
- Subdivision:
- Fish Lake West 7
ADDITIONAL INFORMATION
Come check out this Architect owned and designed rambler home with 3 bedrooms on the main level and main-floor laundry makes for convenient, single-level living. With bamboo flooring and updated paint, appliances, and cabinets, it’s clear the home has been well-maintained and modernized, while features like the wood-burning fireplace and cast iron gas stove add charm and warmth. The two decks and hot tub, combined with a wooded lot, offer a great outdoor retreat, perfect for relaxation or entertaining. Being close to parks, schools, and trails is a huge bonus, something close by for everyone. Original owner home that has been well cared for and loved for many years. Schedule a showing today.
$1,199,900
10100 Peony Lane N Maple Grove, MN 55311
- Type:
- Single Family
- Sq.Ft.:
- 4,996
- Status:
- Active
- Beds:
- 5
- Lot size:
- 0.3 Acres
- Year built:
- 2023
- Baths:
- 4.00
- MLS#:
- 6622561
- Subdivision:
- Evanswood Of Maple Grove
ADDITIONAL INFORMATION
Ask us about our interest rate incentive! Completed model for sale! New community clubhouse and pool coming summer 2025. Welcome to Stonegate Builders newest community, Evanswood in Maple Grove. Our stunning Pepin model home IS NOW FOR SALE and features a bright foyer open to the dining room, beautiful two story great room with natural wood beams, black Anderson windows, 10 ft ceilings and 9 ft doors, gourmet kitchen with large island overlooking the great room, dinette and sunroom. Main level bedroom, full bath, pantry, mudroom and grill deck complete this open concept main level. Upper level has the open railing views to the great room, a gorgeous primary suite, two additional bedrooms with J&J bath and a loft. LL is perfect for entertaining with athletic court, wet bar, game room, large rec room, fireplace and an additional bedroom and bath. New elementary school coming Fall 2025 walking distance to the community.
- Type:
- Townhouse
- Sq.Ft.:
- 1,100
- Status:
- Active
- Beds:
- 2
- Lot size:
- 0.84 Acres
- Year built:
- 1985
- Baths:
- 2.00
- MLS#:
- 6622632
- Subdivision:
- Condo 0571 Parkwood Town Homes
ADDITIONAL INFORMATION
Charming, maintenance-free townhome in the desirable Maple Grove area! This open-concept living space is perfect for entertaining. The kitchen features a stylish tiled backsplash and sleek white cabinets. Enjoy spacious bedrooms, including one with a walk-in closet. Conveniently located on the second floor, the laundry is just steps away from the bedrooms. The living room boasts a functional wood-burning fireplace, adding warmth and character. Additional features include a one-car garage and newer furnace, water heater, and water softener. Step outside to a lovely patio and yard that backs up to serene woods. The Homeowners Association handles lawn care, snow removal, and exterior maintenance (monthly association fee applies). Enjoy a fantastic location close to shops, restaurants, lakes, and parks, with easy access to I-94 and I-494. This home is a must-see!
- Type:
- Single Family-Detached
- Sq.Ft.:
- 2,026
- Status:
- Active
- Beds:
- 2
- Lot size:
- 0.24 Acres
- Year built:
- 2013
- Baths:
- 2.00
- MLS#:
- 6622626
- Subdivision:
- Four Seasons At Rush Creek
ADDITIONAL INFORMATION
You will LOVE this one owner home in this wonderful 55+ community with all living facilities on one level. When this home was built the seller chose over $50k in upgrades (ask your agent for a copy of the upgrades), far above others in the area, including upgraded HW walnut flooring, granite countertops, all lighting, etc. The master suite and ensuite bath are huge with a large W/I closet, separate W/I shower, dual vanity, etc. The Living Room features a gorgeous gas FP, and a wonderful view of the fully treed backyard. The association features a massive clubhouse with ID/OD pools, steam rm, sauna, fitness center and even PB & tennis courts. The huge 2000+ sq. ft. basement is 100% ready to finish the way you want! This home has been meticulously maintained and only lightly used about one weekend each month. Don’t pass on this gem! And a quick close is possible.
- Type:
- Single Family
- Sq.Ft.:
- 3,392
- Status:
- Active
- Beds:
- 3
- Lot size:
- 0.49 Acres
- Year built:
- 1999
- Baths:
- 3.00
- MLS#:
- WIREX_WWRA6621554
- Subdivision:
- CROSSWINDS PARK 2ND ADD
ADDITIONAL INFORMATION
The home you have been waiting for just hit the market! This spacious home features over 3200 square feet of space. There is a private main bed, bathroom, and walk in closet. Your new home also has 2 additional beds and bathrooms, main floor laundry, large living room with built ins and lots of natural light with large windows, 2 gas fireplaces (1 in living room and 1 in basement entertainment room), a sitting area or flex area, dining off kitchen, hardwood floors, the basement is finished and has room for a family or entertainment room and room for a pool table. Great 3 stall heated garage. Large deck and almost a half acre lot. All located on a corner lot with easy access to the Twin Cities and across from Crosswinds Park and the Maple Grove Trail System.
- Type:
- Single Family
- Sq.Ft.:
- 4,314
- Status:
- Active
- Beds:
- 4
- Lot size:
- 0.45 Acres
- Year built:
- 1989
- Baths:
- 5.00
- MLS#:
- 6607116
- Subdivision:
- Lakeridge Woods Estates
ADDITIONAL INFORMATION
MAJOR Price Improvement - $50,000! From $679,900 to an amazing $629,900. As you step into this stately two-story brick home, you are greeted by a grand vaulted foyer, knock down ceilings on the main floor and upper level, as well as new carpet throughout the home. A new walnut stained solid oak hardwood flooring flows into the main living spaces. The open kitchen features stunning high level granite countertops, a nice center island, white enameled custom cabinets and stainless steel appliances. It flows seamlessly into the dining, living, and family rooms, perfect for entertaining or cozy gatherings. The main floor also offers a mudroom and laundry space as well as a gorgeous vaulted 4 season porch with a gas fireplace. The porch walks out to a private backyard with an expansive paver patio. Upstairs, you'll find a gracious Primary owners suite with a private bath and large walk-in closet. The owner suite bath includes dual vanities, a separate whirlpool tub and shower, all adorned with custom natural limestone tile. Additionally you will find three bedrooms. Two share a bathroom with dual vanities and the 4th bedroom accesses a separate full bathroom. All providing ample space for family and guests. The lower level boasts an impressive recreation room complete with a wet bar, plenty of storage, and a half bath and new carpet and high speed internet. Offering a fantastic space for leisure and entertainment. There is an oversized three-stall garage. Step outside to enjoy the serene patio and backyard oasis, perfect for relaxing or hosting gatherings. This home is truly a gem waiting for its new owner! Situated on a Cul-de-sac with very easy access less than one block away to the gorgeous lakeside trails and public lake access for canoes, kayaks and ice fishing.
- Type:
- Townhouse
- Sq.Ft.:
- 1,577
- Status:
- Active
- Beds:
- 3
- Lot size:
- 0.1 Acres
- Year built:
- 1999
- Baths:
- 3.00
- MLS#:
- 6618319
- Subdivision:
- The Preserve At Weaver Lake
ADDITIONAL INFORMATION
Spacious floor plan with neutral tones throughout. Main level offers hardwood floors (2021), roomy kitchen with breakfast bar, and living room with gas fireplace. The informal dining room has a walk out to the patio, which backs up to a beautiful, wooded tree line. The upper level has three bedrooms and a loft that could serve as a nice workspace. Primary bedroom features double closets and a private, full bath. Recent updates include: Dishwasher (2021), Washer (2023), Roof & Siding (2023), Garage Door Opener (2024). You’ll appreciate the South facing driveway during our MN winters! Maintenance-free living with easy highway access, and close to plenty of shopping and dining. Home warranty included. Welcome home!
- Type:
- Townhouse
- Sq.Ft.:
- 1,544
- Status:
- Active
- Beds:
- 3
- Year built:
- 1979
- Baths:
- 2.00
- MLS#:
- 6617551
ADDITIONAL INFORMATION
Beautiful Fully Updated end unit townhome in Fish Lake Woods with southern exposure! Open layout. Primary bedroom boasts walk-in closet and walk-through master bath. Sliding glass door off dining area leads to spacious deck. Cozy up by the brick wood-burning fireplace in family room. Low association fees. Peaceful neighborhood with mature trees, walking paths, and nearby park with pickleball courts. Convenient access to 94, Maple Grove amenities, and more. Move-in ready or perfect for rental investment!
$1,950,000
10320 Peony Lane N Maple Grove, MN 55311
- Type:
- Single Family
- Sq.Ft.:
- 6,511
- Status:
- Active
- Beds:
- 5
- Lot size:
- 0.29 Acres
- Baths:
- 6.00
- MLS#:
- 6619539
- Subdivision:
- Evanswood
ADDITIONAL INFORMATION
HANSON BUILDERS is now selling in EVANSWOOD of Maple Grove! 31 homesites with beautiful wooded views, pond views, creek views and MANY walkout lots! Immediately notice the open and spacious feel of the 10' ceilings on the main with wood beams throughout, highly desired open and spacious kitchen with oversized center island, large prep kitchen tucked behind the kitchen with additional sink, dishwasher, and plenty of storage! Four-season porch with stone to ceiling fireplace. The upper level features 4 beds including Private Master Suite with stunning bathroom; huge walk-in tile shower with glass wall and heated floors. Fully finished LL with fifth bedroom, Indoor Sport Center, large exercise room, Custom Wet Bar, and so much more! Community Pool, Clubhouse, Pickleball Court and Playground available for all residents! Community Pool and Clubhouse neighborhood. New elementary school COMING SOON + Maple Grove High School!
$1,050,000
10235 Peony Lane N Maple Grove, MN 55311
- Type:
- Single Family
- Sq.Ft.:
- 3,320
- Status:
- Active
- Beds:
- 3
- Lot size:
- 0.25 Acres
- Year built:
- 2024
- Baths:
- 3.00
- MLS#:
- 6618083
- Subdivision:
- Evanswood Of Maple Grove
ADDITIONAL INFORMATION
Showcasing Stonegate Builders Reggie Award winning Palmer floor plan. This rambler checks all the marks with all living facilities on main level. Home has 10 ft ceilings on the main, 8ft doors, engineered wood flooring, gourmet kitchen and picture perfect sunroom. Lower level features 9ft ceilings, stone gas fireplace, custom wet bar and walk out. New community pool and club house coming Summer of 2025 and new Elementary school will be completed Fall of 2026 making Evanswood the ideal place to call home. Please reach out for more information on build packages available.
- Type:
- Townhouse
- Sq.Ft.:
- 1,346
- Status:
- Active
- Beds:
- 3
- Year built:
- 1980
- Baths:
- 2.00
- MLS#:
- 6616689
- Subdivision:
- Fish Lake Woods 10
ADDITIONAL INFORMATION
LIKE NEW UPDATED 3 Bedroom 2 Bathroom Townhome. NEW Carpet, LVP, Countertops, Vanities, Appliances, Lights, All new paint throughout, Painted cabinets,18x12 patio off family room, Walk out basement, New six panel doors, Newer windows, Painted interior garage.
- Type:
- Townhouse
- Sq.Ft.:
- 2,360
- Status:
- Active
- Beds:
- 4
- Lot size:
- 0.06 Acres
- Year built:
- 2020
- Baths:
- 4.00
- MLS#:
- 6603152
- Subdivision:
- Rush Creek Commons
ADDITIONAL INFORMATION
Welcome to this stunning, like-new home in the recently built Rush Creek Commons neighborhood! Step into the bright 2-story foyer and enjoy the open-concept main level, featuring quartz countertops, a decorative backsplash, slate appliances, and a large center island—perfect for cooking and gathering. The deck off the kitchen is ideal for outdoor relaxation. Upstairs, you'll find 3 bedrooms, including a spacious primary suite with a walk-in closet and private bath, plus the convenience of upper-level laundry. The finished lower level includes a 4th bedroom, bathroom, and a rec room, offering even more space to enjoy. With easy access to the Twin Cities, MSP Airport, Elm Creek Park Reserve, Rush Creek Golf Course, and The Shoppes at Arbor Lakes, this well-maintained townhome combines modern living with unbeatable convenience. It's the perfect place for those who value both comfort and location!
- Type:
- Single Family
- Sq.Ft.:
- 3,450
- Status:
- Active
- Beds:
- 3
- Lot size:
- 0.3 Acres
- Year built:
- 2005
- Baths:
- 3.00
- MLS#:
- 6614123
- Subdivision:
- Tipperary Meadows 3rd Add
ADDITIONAL INFORMATION
One level living in the heart of Maple Grove with NO HOA. Meticulously maintained and updated throughout with immediate access to Three Rivers/Medicine Lake Regional Trail system right out your back door. Open floorplan with 9 & 10 ceiling throughout main level, spacious foyer to greet guest, main level office with French doors, center island kitchen with butler/buffet wall, newer SSA including double ovens with built in air fryer. Kitchen, laundry, baths and wet bar have granite countertops. Your primary suite features a spacious walk-in closet, dual sink vanity, jetted tub and spa like shower with rain shower! Entertain in style in lower level with wet bar, recreation room, and more. 2 FP, sprinkler system, new HVAC, new water heater, EV charger, smoke free too! Walk to Heritage Christian Academy and served by Popular Maple Grove Schools.
- Type:
- Townhouse
- Sq.Ft.:
- 1,626
- Status:
- Active
- Beds:
- 2
- Year built:
- 1998
- Baths:
- 2.00
- MLS#:
- 6613469
- Subdivision:
- Cic 0843 Copper Marsh Coach Homes
ADDITIONAL INFORMATION
Enjoy the comfort of this 2-bedroom, 2-bath side-by-side condo with peaceful views of a pond and woods. Located on a private dead-end cul-de-sac, this home features an open floor plan with natural woodwork, an eat-in kitchen, 2nd-floor laundry, and a primary bedroom suite. Convenient 2-stall garage adds extra value. A serene retreat in Maple Grove with easy living at its finest! Contact us today to schedule a showing—you won’t want to miss this opportunity!
$2,795,000
17255 68th Avenue N Maple Grove, MN 55311
- Type:
- Single Family
- Sq.Ft.:
- 6,731
- Status:
- Active
- Beds:
- 6
- Lot size:
- 4.97 Acres
- Year built:
- 2012
- Baths:
- 7.00
- MLS#:
- 6609010
ADDITIONAL INFORMATION
Step into your new oasis! Luxurious one level living, situated on coveted and rare five-acre lot. This property could be subdivided into multiple homesites or keep it all to yourself! This custom-built home is the perfect blend of comfort and luxury. Enjoy the sun-soaked flowing floor plan offering high ceilings, two primary suites and additional bedroom with ensuite on the main level. Open living room with wall of windows, kitchen with tranquil views, large center island and all the high-end appliances you'd expect in a luxury home. The sprawling deck is great for entertaining. Lower-level features include spacious living room, full wet bar, wine cellar, sauna, work out room and three additional bedroom suites each with a private bath. Walkout to paver patio and private pond views with incredible landscaping - ultimate relaxation or prime to have people over! Whole house reverse osmosis system and whole house air purification system. Located nearby parks, premium shopping and top rated schools. Truly your dream come true!
Andrea D. Conner, License # 40471694,Xome Inc., License 40368414, [email protected], 844-400-XOME (9663), 750 State Highway 121 Bypass, Suite 100, Lewisville, TX 75067

Listings courtesy of Northstar MLS as distributed by MLS GRID. Based on information submitted to the MLS GRID as of {{last updated}}. All data is obtained from various sources and may not have been verified by broker or MLS GRID. Supplied Open House Information is subject to change without notice. All information should be independently reviewed and verified for accuracy. Properties may or may not be listed by the office/agent presenting the information. Properties displayed may be listed or sold by various participants in the MLS. Xome Inc. is not a Multiple Listing Service (MLS), nor does it offer MLS access. This website is a service of Xome Inc., a broker Participant of the Regional Multiple Listing Service of Minnesota, Inc. Information Deemed Reliable But Not Guaranteed. Open House information is subject to change without notice. Copyright 2024, Regional Multiple Listing Service of Minnesota, Inc. All rights reserved
| Information is supplied by seller and other third parties and has not been verified. This IDX information is provided exclusively for consumers personal, non-commercial use and may not be used for any purpose other than to identify perspective properties consumers may be interested in purchasing. Copyright 2024 - Wisconsin Real Estate Exchange. All Rights Reserved Information is deemed reliable but is not guaranteed |
Osseo Real Estate
The median home value in Osseo, MN is $367,900. This is higher than the county median home value of $342,800. The national median home value is $338,100. The average price of homes sold in Osseo, MN is $367,900. Approximately 82.74% of Osseo homes are owned, compared to 14.23% rented, while 3.02% are vacant. Osseo real estate listings include condos, townhomes, and single family homes for sale. Commercial properties are also available. If you see a property you’re interested in, contact a Osseo real estate agent to arrange a tour today!
Osseo, Minnesota 55311 has a population of 69,900. Osseo 55311 is more family-centric than the surrounding county with 41.38% of the households containing married families with children. The county average for households married with children is 33.3%.
The median household income in Osseo, Minnesota 55311 is $118,479. The median household income for the surrounding county is $85,438 compared to the national median of $69,021. The median age of people living in Osseo 55311 is 40.3 years.
Osseo Weather
The average high temperature in July is 82.8 degrees, with an average low temperature in January of 5 degrees. The average rainfall is approximately 31.6 inches per year, with 46.2 inches of snow per year.
