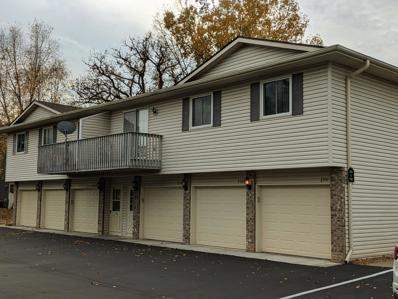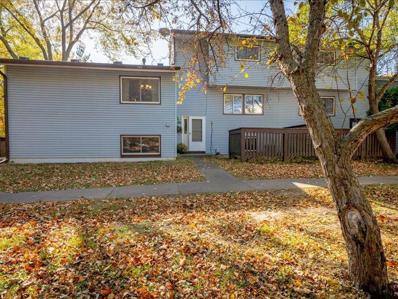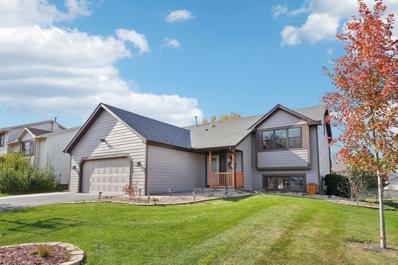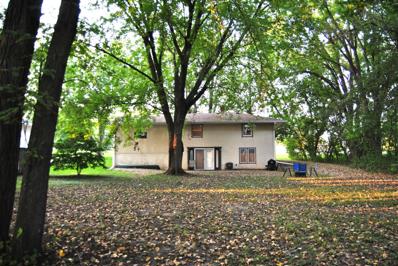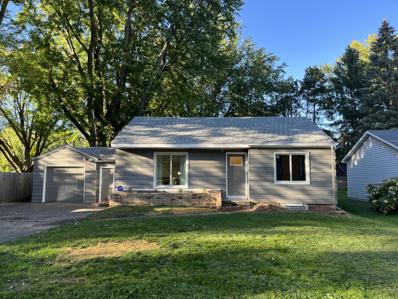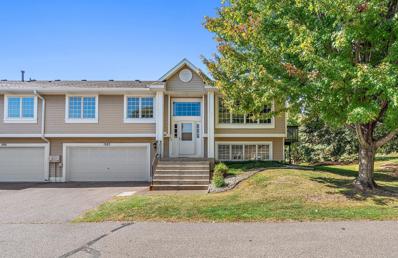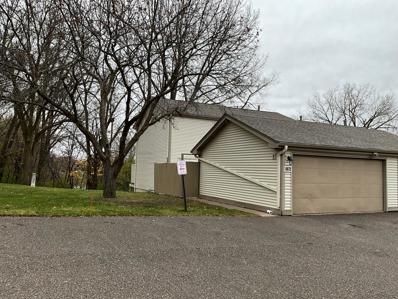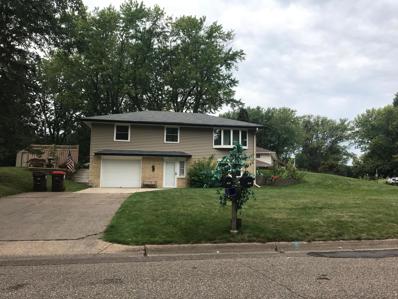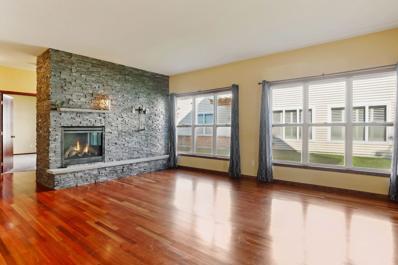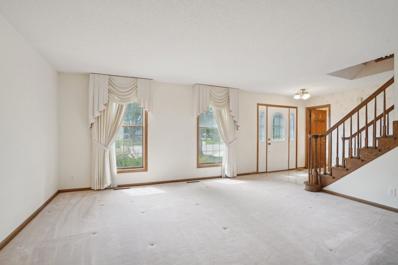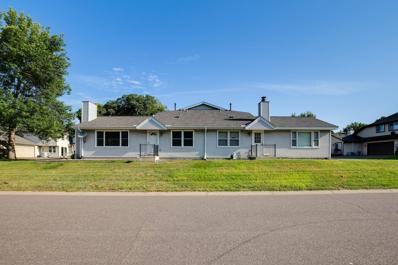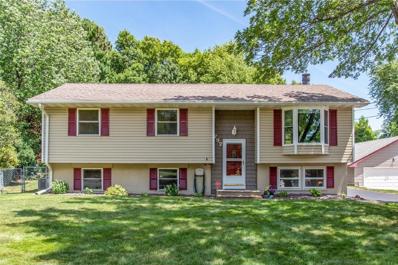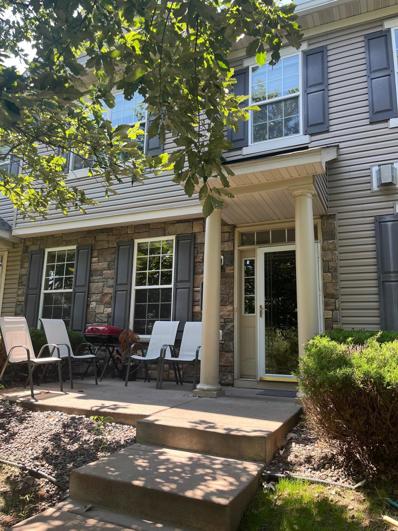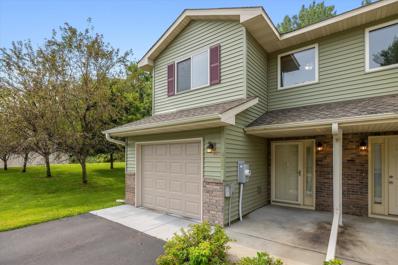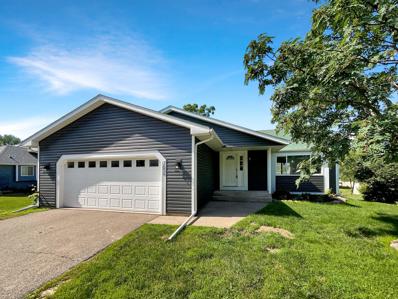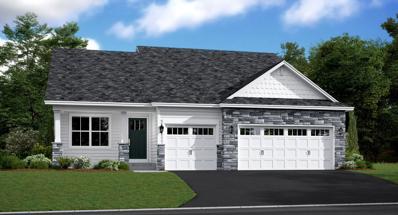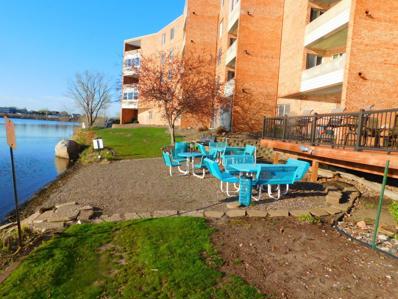Oakdale MN Homes for Sale
- Type:
- Townhouse
- Sq.Ft.:
- 1,080
- Status:
- Active
- Beds:
- 2
- Year built:
- 1988
- Baths:
- 1.00
- MLS#:
- 6623261
- Subdivision:
- Condo 57 Estate Sunview 09 Supp 2321-23-25-27-29-3
ADDITIONAL INFORMATION
Solid upper-level townhouse nestled in a charming and accessible Oakdale neighborhood is just waiting for the right buyer to bring their vision and elbow grease. With vaulted ceilings, handy skylight, breakfast bar and huge walk-in closet, private entry, in-unit washer/dryer and a balcony overlooking a lovely pond - the opportunity for something special is definitely there!
- Type:
- Townhouse
- Sq.Ft.:
- 1,238
- Status:
- Active
- Beds:
- 2
- Lot size:
- 0.03 Acres
- Year built:
- 1980
- Baths:
- 3.00
- MLS#:
- 6622061
- Subdivision:
- Oakwoode Lustre 3rd Add
ADDITIONAL INFORMATION
This well cared for townhome is set back amongst mature trees, providing ultimate privacy. The front courtyard is yours to create your own little sanctuary. As you enter, the kitchen is to your left with a large bay window over the sink and an abundance of cabinets for storage. Casual dining, living room and a ½ bath are also on the main level, along with access to the large deck. Your deck faces mature trees, creating a peaceful setting. You’ll find a full bath and 2 large bedrooms upstairs, one with double closets and the other with a walk-in. The lower level features a large family room with custom built-ins, a ¾ bath, and a walk-out to a large patio. Custom features of this home include: two large bay windows, one in the kitchen and one in the living room; and the family room custom built-ins for all your storage needs! Recent updates: Roof (2022), Washer (2022), Garage Door (2024), all New Deck Boards (2024). Just a short walk to the Oakdale Nature Preserve, 200 acres of outdoor recreation which includes hiking & biking trails, park, Discovery Center and so much more! Close access to shopping, restaurants and main highways. Welcome home!
- Type:
- Townhouse
- Sq.Ft.:
- 1,552
- Status:
- Active
- Beds:
- 4
- Lot size:
- 0.09 Acres
- Year built:
- 1974
- Baths:
- 2.00
- MLS#:
- 6620302
- Subdivision:
- Apt Ownership 04 09 10 16 Raintree Condo Sec 03
ADDITIONAL INFORMATION
Bring your first time home buyers, great home with 3 Br in one level, 2bath and 2 car gar plus storage, all new pain through out.
$1,050,000
2802 Granada Avenue N Oakdale, MN 55128
- Type:
- Single Family
- Sq.Ft.:
- 4,300
- Status:
- Active
- Beds:
- 4
- Lot size:
- 7.01 Acres
- Year built:
- 2001
- Baths:
- 4.00
- MLS#:
- 6619950
ADDITIONAL INFORMATION
Welcome to this One of a Kind Home right in the heart of Oakdale! This secluded 4,300 square foot custom built home sits on 7 acres of natural beauty! It is accessed by a long, wooded, driveway with lots of wildlife. Features professional landscaping and three scenic ponds. Main floor has a private office, formal dining, kitchen, laundry room and a sun-drenched great room with a floor to ceiling stone fireplace. The upper level has 3 bedrooms plus a loft. Private master bath has a large soaking tub and heated floors. The finished lower level boasts a huge family room plus a den, both wired for sound. You'll also find the 4th bedroom with a walk-in closet, large unfinished storage area on lower level.
- Type:
- Single Family
- Sq.Ft.:
- 2,437
- Status:
- Active
- Beds:
- 4
- Lot size:
- 0.24 Acres
- Year built:
- 1993
- Baths:
- 3.00
- MLS#:
- 6615585
- Subdivision:
- Oakdale Meadows 14th Add
ADDITIONAL INFORMATION
Wow, move in ready! Split level home with walkout basement. Stunning updates everywhere in this home that has had loads of remodeling inside and out over the last few years. Washer, dryer & water softener all new in 2023. All new roof, gutters, and high-end LP siding in 2022 ($75,000). You’ll love the open concept kitchen with quartz countertops, a large center island, SS appliances (new in 2022) and the new luxury plank flooring. Upper-level carpet is new and the whole home boasts 6 panel solid oak doors, custom oak woodwork and soft shades in each room. The upper-level bathrooms have been remodeled to perfection. The primary bedroom enjoys a large walk-in closet with custom built-ins for convenience. Spend your mornings sipping coffee or your evenings with a cool drink on either the upper or lower-level deck. The upper deck has new maintenance free railing. The oversized 26x24 garage has a newly laid epoxy floor, is fully insulated, has a gas heater for winter comfort and plenty of shelving. A 200 AMP electrical service provides plenty of juice where you need it. A super high-quality Tuff-Shed for extra storage was new in 2023. The furnace, AC & water heater were all new in 2018. Enjoy the security of a fenced in yard with an irrigation system so, no dragging hoses around. There is also a large laundry room with shelving and a large crawl space for additional storage needs. This home is as good as brand new providing additional built ins with countertop in the lower level. Don’t wait 9-10 months for new construction when you can get more FSF here. To top it off, you’ll have a large corner lot on a very quiet street. Don’t miss this one.
$390,000
6187 9th Street N Oakdale, MN 55128
- Type:
- Single Family
- Sq.Ft.:
- 2,076
- Status:
- Active
- Beds:
- 3
- Lot size:
- 0.7 Acres
- Year built:
- 1946
- Baths:
- 2.00
- MLS#:
- 6615332
- Subdivision:
- Lake Park 3rd Add
ADDITIONAL INFORMATION
Meticulously maintained home with a big beautiful private fenced in back yard. Natural hardwood floors with lots of custom built bonus storage closets throughout the home. New roof in 2022. Lots of storage space in garage and outdoor sheds. Mini wet bar in the basement and surround sound speakers. This home is move in ready!
$325,000
7793 15th Street N Oakdale, MN 55128
- Type:
- Single Family
- Sq.Ft.:
- 1,420
- Status:
- Active
- Beds:
- 3
- Lot size:
- 0.61 Acres
- Year built:
- 1960
- Baths:
- 2.00
- MLS#:
- 6611088
- Subdivision:
- Warren & Mc Dowells Acre Lts
ADDITIONAL INFORMATION
This cozy and well-maintained home boasts a unique opportunity to own over a HALF ACRE of land within the cities! This move-in ready home is equipped with newer weather resistant roofing, newer furnace, and water heater. The kitchen features crisp stainless steel appliances. The finished walkout basement includes sliding glass doors that open to your spacious backyard and patio, a perfect place for entertaining on a warm summer evening. This is the place for you to gather all season long, think, gilling, bonfires, and parties your options are endless! You will also find all types of wildlife passing through your yard, and with a pond just behind your property line, and it will stay this woodland for as long as you live here! Eagle point elementary is just across the street. In the surrounding areas you have walking trails, and about a 5-minute drive to shopping, restaurants, and Parks!
- Type:
- Single Family
- Sq.Ft.:
- 1,542
- Status:
- Active
- Beds:
- 4
- Lot size:
- 0.21 Acres
- Year built:
- 1968
- Baths:
- 2.00
- MLS#:
- 6608752
- Subdivision:
- Furlongs 2nd Add
ADDITIONAL INFORMATION
This charming Oakdale rambler located on a quite block has so many features including a gas fireplace, beautiful hardwood floors, new flooring and carpet thoughout. updated kitchen with cambria countertops, undermounted sink, stainless steel appliances and new backsplash. Bathroom features new vanity, shower, tub and surround. Remodeled in 2024 with new roof, windows, light fixtures, paint, trim and doors, brand new deck overlooking a spacious and fully shaded backyard. Youll love this as your new home close to schools, fire department and shopping.
- Type:
- Townhouse
- Sq.Ft.:
- 1,528
- Status:
- Active
- Beds:
- 2
- Lot size:
- 0.13 Acres
- Year built:
- 1994
- Baths:
- 2.00
- MLS#:
- 6607686
- Subdivision:
- Kingston Court
ADDITIONAL INFORMATION
Welcome to this charming split-level townhome available for the first time! The main level boasts a generously sized kitchen with ample counter space, while the adjacent dinning room and living room invites relaxation. You’ll absolutely fall in love with the private deck and serene view of the preserved green space. There are two spacious bedrooms on the main level. The primary bedroom has a large walk-in closet and adjoins the bathroom. The lower level of this home includes a bathroom and living room with a gas fireplace creating a cozy ambiance. This delightful townhome is perfectly nestled on the quietest and most private location in Kingston Court. Many nearby amenities including shops, restaurants not to mention adjacent Richard Walton Park.
- Type:
- Townhouse
- Sq.Ft.:
- 1,600
- Status:
- Active
- Beds:
- 2
- Lot size:
- 0.04 Acres
- Year built:
- 1979
- Baths:
- 2.00
- MLS#:
- 6604367
- Subdivision:
- Oakwoode Lustre 3rd Add
ADDITIONAL INFORMATION
Convenience and privacy are neatly entwined here as the current owners turns the page to a new chapter allowing you this unique opportunity! Enjoy a taste of nature in this Cozy Oakdale 2 bed 2 Bath nestled into mature trees on Gretchen Lane - dead end road with a 2 car detached garage. There is a nice transition between the garage and the home in the private courtyard with perennial flowers and putting green. New carpet was installed throughout. The main level reveals the kitchen with granite countertops, dining, living with gas fireplace, ample entryway and sliding glass door inviting you to the deck facing the forest of trees and pond. The upper level shows the 2 beds with large closets and one full bath. Spacious lower level contains additional living room, laundry room shared with mechanicals and storage area. The builtin bar in combination with the walk out basement and a patio is an excellent area for entertaining or relaxing. Oakdale Nature Preserve -nearly 200 acres, is walking distance away. Target, Hy-Vee, CUB, Menards, I-694, MN-36 and many restaurants all within 10 minutes. Affordable and easy possession. Book your showing today!
- Type:
- Single Family
- Sq.Ft.:
- 1,570
- Status:
- Active
- Beds:
- 3
- Lot size:
- 0.24 Acres
- Year built:
- 1959
- Baths:
- 1.00
- MLS#:
- 6598925
- Subdivision:
- Tanners Lake Heights 01
ADDITIONAL INFORMATION
Back on the market and ready for a quick closing. Welcome to 284 Gresham Ave N. This 3 bedroom, 1 bath property has been well taken care of and includes updated stove, refridgerator, deck, roof, siding. and windows. Newer shed in the back yard for additional storage space. The hardwood oak floors throughout the house have recently been refinished . The large back yard with the deck and patio are perfect for outdoor gathering and relaxing. Within walking distance to Tanners Lake park and schools. Close to shopping, restaurants, and freeway system. This property is being sold "As Is"by the owners.
$349,900
7004 15th Street N Oakdale, MN 55128
- Type:
- Townhouse
- Sq.Ft.:
- 3,208
- Status:
- Active
- Beds:
- 4
- Lot size:
- 0.93 Acres
- Year built:
- 2007
- Baths:
- 4.00
- MLS#:
- 6596574
ADDITIONAL INFORMATION
Over 3,000 FSF of living space! This incredible 4BR/4 Bath Oakdale townhouse is located in a convenient location near shopping, dining, and 494. The main floor features a large living room with hardwood floors, a stone veneer gas fireplace, a half bath, and a formal dining room. The kitchen has ample cabinet space and stainless steel appliances. You'll love the main floor primary bedroom suite with full bath and walk-in closet. You will find new carpet on the stairway to the second floor, which features another full bath plus two bedrooms, and each bedroom has its own walk-in closet and additional finished storage space in the attic. The basement also has new carpet, a third full bath, large family room, bar area, and fourth bedroom with egress window and walk-in closet. The main floor laundry room leads to an oversized, 2 car attached garage with commercial grade storage shelving with a new garage door. The garage is insulated and has sheet rock installed. Don't forget about the patio off the living room for a cozy spot to enjoy your morning coffee. New roof in 2021. This 12 unit association is self-managed, pet-friendly, and is located just across the street from Richard Walton Memorial Park, Oakdale City Hall, and the Oakdale Police Department.
- Type:
- Single Family
- Sq.Ft.:
- 3,436
- Status:
- Active
- Beds:
- 3
- Lot size:
- 0.35 Acres
- Year built:
- 1988
- Baths:
- 4.00
- MLS#:
- 6580877
- Subdivision:
- Hillvale 5th Add
ADDITIONAL INFORMATION
Tucked away in a peaceful cul-de-sac, this impressive two-story home is set on a beautifully landscaped lot, offering over 3,000 sq feet of spacious living. The home features 3 generous bedrooms, including a luxurious primary suite with a stunning bathroom & an adjoining space perfect for an office, nursery, or sitting room. With 4 well-appointed bathrooms, an oversized 2 car garage, & 4 season porch, this home is designed to meet all your needs. Recent updates include a new furnace, roof, siding, maintenance-free deck, & leaf guard gutters, providing peace of mind for years to come & many more. The lower level is an entertainer's dream, featuring two large spaces for gatherings, a ¾ bathroom, and a wet bar that could easily be converted into a second kitchen. Additionally, two rooms on this level can be transformed into bedrooms with the addition of egress windows, offering even more living space and flexibility. Don’t miss your chance to make it yours!
- Type:
- Townhouse
- Sq.Ft.:
- 1,161
- Status:
- Active
- Beds:
- 2
- Lot size:
- 0.03 Acres
- Year built:
- 1982
- Baths:
- 2.00
- MLS#:
- 6586846
- Subdivision:
- Oakwoode Lustre 3rd Add
ADDITIONAL INFORMATION
The Owners of this home have put in 20K in updates new carpet throughout, all new appliances, new hot water heater new comfort height toilets, fresh paint in every room, plus more! all the living can be done on one level in this quiet, affordable Oakdale townhome. This 2-bedroom home has sizable walk-in closets with the second-floor bedroom having its own ¾ bathroom. The large attached two car garage provides ample parking and storage, Enjoy nearby walking trails, parks and recreation with easy access to shopping, grocery stores and major highways. Don't miss this opportunity to own this comfortable & convenient home!
- Type:
- Single Family
- Sq.Ft.:
- 1,946
- Status:
- Active
- Beds:
- 5
- Lot size:
- 0.31 Acres
- Year built:
- 1972
- Baths:
- 3.00
- MLS#:
- 6581377
- Subdivision:
- Ridgecrest Estates
ADDITIONAL INFORMATION
NEW ROOF + FRESLY PAINTED! Welcome home to this fantastic residence nestled in a prime location, location, and location! Situated near the bustling highway I-694, you'll find an abundance of shops, eateries, and beautiful parks just a stone's throw away. Step inside to discover a welcoming atmosphere that flows seamlessly from the spacious Livingroom to the inviting dining area. The kitchen boasts brand-new stainless steel appliances and a door that opens up to your outdoor deck, offering a picturesque view of the beautifully landscaped surroundings. Don't miss the oversized 2-car garage with epoxy flooring, insulated and heated for your convenience.
- Type:
- Townhouse
- Sq.Ft.:
- 1,600
- Status:
- Active
- Beds:
- 3
- Lot size:
- 0.14 Acres
- Year built:
- 2005
- Baths:
- 3.00
- MLS#:
- 6572562
- Subdivision:
- Cic 215
ADDITIONAL INFORMATION
Back on the market due to the financing falling through. Well designed open concept 3 bed 3 bath townhome on quiet street facing nature preserve with walking paths. This move in ready home features high ceilings with 1/2 bath on main level perfect for hosting and all 3 bedrooms and 2 more baths on upper level with brand new carpet on entire 2nd level. Owner suite includes ensuite bath with walk in closet. Main level has HW floors and fireplace for those chilly winter days and a beautiful front door walk out into what feels like country living! HOA includes practically everything, such as: roof, siding, lawn, snow, sewer, water, and exterior landscaping and maintenance and insurance. New driveway and asphalt. Great location just 10 mins from downtown St Paul.
$257,900
6297 13th Street N Oakdale, MN 55128
- Type:
- Townhouse
- Sq.Ft.:
- 1,548
- Status:
- Active
- Beds:
- 3
- Lot size:
- 0.02 Acres
- Year built:
- 2004
- Baths:
- 3.00
- MLS#:
- 6576573
- Subdivision:
- Oakdale Hills 04
ADDITIONAL INFORMATION
Take advantage of maintenance free living!! Enjoy cooking in this spacious kitchen that opens up to a large living room area. This updated end unit townhome features 3 bedrooms on one level + convenient upper level laundry and a bonus loft space that makes a great office or play area. Relax and unwind on your private patio and take in the peaceful nature views. Located right next to additional guest parking and grassy area makes this unit perfect for entertaining. Fresh paint throughout much of the home, newer water heater, and updated bathrooms.
- Type:
- Single Family
- Sq.Ft.:
- 2,358
- Status:
- Active
- Beds:
- 4
- Lot size:
- 0.24 Acres
- Year built:
- 1989
- Baths:
- 3.00
- MLS#:
- 6562791
- Subdivision:
- Oakdale Meadows 10th Add
ADDITIONAL INFORMATION
Seller may consider buyer concessions if made in an offer. Welcome to this beautifully renovated property where contemporary sophistication meets comfort. Painted in a calming neutral color scheme, it exudes a serene atmosphere from the moment you step inside. The home features new flooring throughout, creating a cohesive and stylish look. The interior has been luxuriously refreshed with fresh paint, offering a clean and luminous ambiance. The highlight of the property is the remodeled kitchen, where an accent backsplash adds a touch of elegance, complementing brand-new stainless steel appliances. Privacy and relaxation await in the primary bedroom, which includes double closets—a luxury for fashion enthusiasts or those who value organized living. Unwind on the deck after a long day, an ideal spot for reflection or enjoying the peaceful surroundings. With its fresh, modern features, this property is ready to become your sanctuary.
$520,985
7632 40th Street N Oakdale, MN 55128
- Type:
- Single Family
- Sq.Ft.:
- 2,328
- Status:
- Active
- Beds:
- 4
- Lot size:
- 0.19 Acres
- Year built:
- 2024
- Baths:
- 3.00
- MLS#:
- 6482187
- Subdivision:
- Willowbrooke
ADDITIONAL INFORMATION
Visit our new Courtland Welcome Home Center! Popular Courtland floor plan! This single-family home features 4 bedroom, 3 baths and a 3-car garage. The main floor has a spacious kitchen with white cabinetry which flows seamlessly into the dining area and family room. The family room includes an electric fireplace and is flooded with natural light! The upper level includes 3 spacious bedrooms including a large owner’s suite and a laundry room. The walk-out lower level has a recreation room, bedroom, and full bath. Choose from one of inventory homes under construction or build your dream home from one of 4 Heritage floor plans. The Willowbrooke neighborhood includes sidewalks, walking trails and a large park is planned for completion in 2024.
- Type:
- Other
- Sq.Ft.:
- 621
- Status:
- Active
- Beds:
- 1
- Year built:
- 1970
- Baths:
- 1.00
- MLS#:
- 6480449
- Subdivision:
- Lake View Terrace
ADDITIONAL INFORMATION
Remodeled - Reborn!! A transformed estate condo that's move-in-ready. New paint, trim, doors, toilet, vanity, kitchen cabinets, mid-grade carpet and pad- vinyl floors in kitchen, bathroom and entry way. Light fixtures, kitchen & bathroom sink and faucets, bathroom mirror, window blinds, outlet & switch covers and electric stove/oven & hood fan. Enjoy the views from the shared patio area and shared dock on the lake in the summer months. Easy to Go & Show anytime.
Andrea D. Conner, License # 40471694,Xome Inc., License 40368414, [email protected], 844-400-XOME (9663), 750 State Highway 121 Bypass, Suite 100, Lewisville, TX 75067

Listings courtesy of Northstar MLS as distributed by MLS GRID. Based on information submitted to the MLS GRID as of {{last updated}}. All data is obtained from various sources and may not have been verified by broker or MLS GRID. Supplied Open House Information is subject to change without notice. All information should be independently reviewed and verified for accuracy. Properties may or may not be listed by the office/agent presenting the information. Properties displayed may be listed or sold by various participants in the MLS. Xome Inc. is not a Multiple Listing Service (MLS), nor does it offer MLS access. This website is a service of Xome Inc., a broker Participant of the Regional Multiple Listing Service of Minnesota, Inc. Information Deemed Reliable But Not Guaranteed. Open House information is subject to change without notice. Copyright 2024, Regional Multiple Listing Service of Minnesota, Inc. All rights reserved
Oakdale Real Estate
The median home value in Oakdale, MN is $369,000. This is lower than the county median home value of $399,400. The national median home value is $338,100. The average price of homes sold in Oakdale, MN is $369,000. Approximately 75.32% of Oakdale homes are owned, compared to 21.69% rented, while 2.99% are vacant. Oakdale real estate listings include condos, townhomes, and single family homes for sale. Commercial properties are also available. If you see a property you’re interested in, contact a Oakdale real estate agent to arrange a tour today!
Oakdale, Minnesota has a population of 28,019. Oakdale is less family-centric than the surrounding county with 25.91% of the households containing married families with children. The county average for households married with children is 36.3%.
The median household income in Oakdale, Minnesota is $78,586. The median household income for the surrounding county is $102,258 compared to the national median of $69,021. The median age of people living in Oakdale is 41.9 years.
Oakdale Weather
The average high temperature in July is 82.4 degrees, with an average low temperature in January of 6.2 degrees. The average rainfall is approximately 33 inches per year, with 48.8 inches of snow per year.
