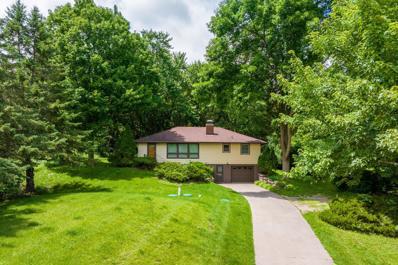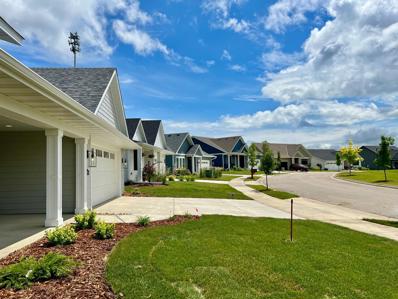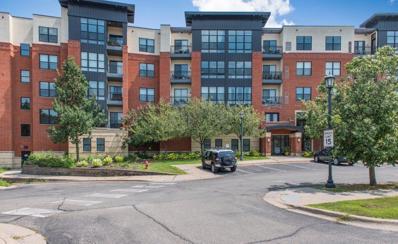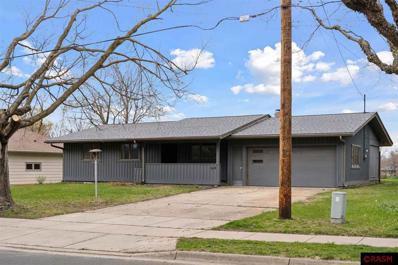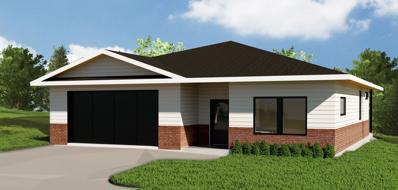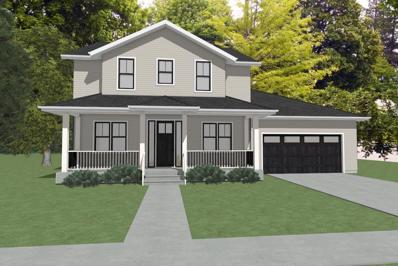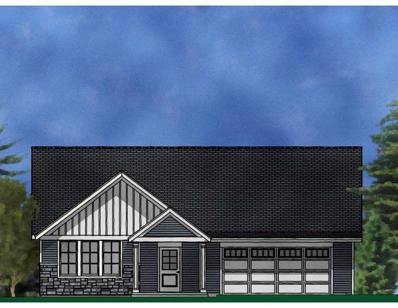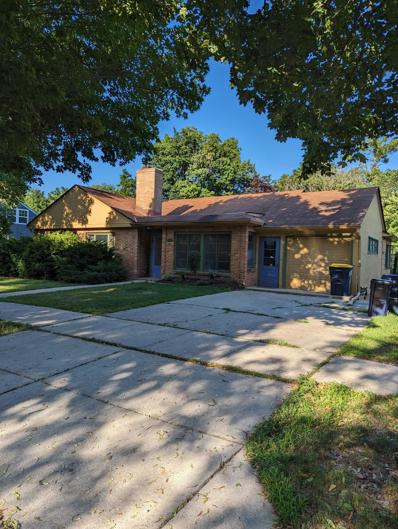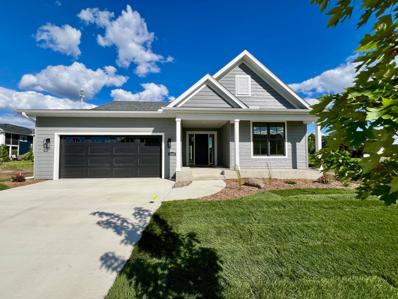Northfield MN Homes for Sale
$465,000
2015 Erie Drive Northfield, MN 55057
- Type:
- Single Family-Detached
- Sq.Ft.:
- 1,375
- Status:
- Active
- Beds:
- 2
- Lot size:
- 0.15 Acres
- Year built:
- 2024
- Baths:
- 2.00
- MLS#:
- 6591142
ADDITIONAL INFORMATION
Easy Living. Enjoy Main Floor Living in this sun-filled two bedroom, two bath, detached townhome in the Hills of Spring Creek neighborhood. Discover the Hamilton design with a primary bedroom ensuite featuring a walk-in closet and 3/4 bath with walk-in shower, the open concept of living room, dining area, and L shaped kitchen with an island, a separate laundry room including a sink, a separate laundry room with a sink, painted millwork, seamless gutters, a concrete patio, and driveway, landscaping, sod and in-ground irrigation. No stairs, no common wall, no grass mowing, no snow removal. Generous allowances are available for appliances, cabinets, countertops, bathroom accessories, mirrors, light fixtures, cabinet hardware, flooring, and a backsplash. Explore the area's vast parkland numerous paths along ponds, a creek, prairie, soccer fields and a picnic/play area. Build this home or reserve one of the remaining five lots. Choose your floorplan and begin the process of creating the home of your dreams.
- Type:
- Single Family
- Sq.Ft.:
- 1,471
- Status:
- Active
- Beds:
- 3
- Lot size:
- 2.8 Acres
- Year built:
- 1970
- Baths:
- 3.00
- MLS#:
- 6589576
ADDITIONAL INFORMATION
Welcome to your dream home! This bright, sunny 4-bedroom, 3-bathroom retreat is nestled on a picturesque 2.8-acre lot, offering both privacy and tranquility. The spacious layout features large windows throughout, flooding the home with natural light. The expansive yard is ideal for outdoor activities, gardening, or simply unwinding in nature. Don’t miss out on the opportunity to make this your forever home!
- Type:
- Single Family
- Sq.Ft.:
- 2,171
- Status:
- Active
- Beds:
- 4
- Lot size:
- 0.44 Acres
- Year built:
- 1956
- Baths:
- 2.00
- MLS#:
- 6587387
ADDITIONAL INFORMATION
Welcome to your new wooded oasis located just outside of town and tucked into a beautiful natural area surrounded by St Olaf land. This well built ranch has been thoughtfully updated and upgraded in the last few years. Custom made maple cabinetry 2010, high end vinyl windows 2013, new septic & water heater in 2022, and new washer, dryer, furnace, air purifier, A/C with heat pump, garage door, and water softener in 2023. Lower level bathroom was just remodeled, the garage was waterproofed, drain tiled, a sump basket and pump were added, & the roof was just replaced with high end shingles that have a 50 year warranty. The propane tank, thermostat, and garage door opener are connected wirelessly, there's a reverse osmosis system for crystal clean drinking water, and the home has steel siding and gutters. This is a well built mid century rambler that is located in a beautiful location and is just a couple of minutes from historic downtown Northfield.
$535,000
1907 Erie Drive Northfield, MN 55057
- Type:
- Single Family-Detached
- Sq.Ft.:
- 1,570
- Status:
- Active
- Beds:
- 3
- Lot size:
- 0.17 Acres
- Year built:
- 2024
- Baths:
- 2.00
- MLS#:
- 6578587
- Subdivision:
- Hills/spg Crk 9th Add
ADDITIONAL INFORMATION
Main Floor Living!!! Welcome to the Hills of Spring Creek detached townhome community of custom designed, main floor living townhomes with association maintained lawn care and snow removal. Discover the Niagara design with three bedrooms, two baths, a spacious foyer, transom windows, no interior stairs, quartz kitchen counters, tile back splash, kitchen island, cultured marble vanity tops, luxury vinyl plank flooring in kitchen, dining and living room, carpet in bedrooms, vinyl in baths and laundry, insulated garage, covered porch, sod, landscaping, and in-ground irrigation. Explore the Spring Creek area of vast parkland, numerous paths, along ponds, a creek, prairie, soccer fields, picnic area, and play grounds. Reserve one of the remaining five lots, choose your floor plan, and begin the process of creating the home of your dreams. Pricing is subject to change.
- Type:
- Other
- Sq.Ft.:
- 1,273
- Status:
- Active
- Beds:
- 2
- Lot size:
- 0.03 Acres
- Year built:
- 2006
- Baths:
- 2.00
- MLS#:
- 6576503
- Subdivision:
- Common Interest Cmnty 63 Xing
ADDITIONAL INFORMATION
Leisurely life with all the amenities, The Crossing property is located just off route 3, on the west shore of the Cannon River in the historic town of Northfield, home of Carlton and St. Olaf colleges and the defeat of Jessie James. Offered on the second floor, Condo 109 has two bedrooms, two full bath, the master bath with soaker tub and huge walk-in closet, an open concept kitchen, dining and living area with a large coat closet, and a dedicated laundry room. The condo is equipped with stainless steel kitchen appliances, granite counters, and washer/dryer, and a balcony off the living area to view the lovely sunsets. The newly painted condo is in soft tones of grey with bright hardwood floors and wood work reflecting the Scandinavian tradition of the area for a clean modern look. In just a short walking distance are restaurants, shops, parks and the 1910 Carnegie Library. Included are the use of the common party room, barbecue area, and work out room which are also located on the second floor. Two assigned parking spaces with storage area on the lower level of the garage are close to the lock door and elevator. No worries about lawn care or snow removal. Returning home to this unique condo and its surrounds offers you peace and tranquility from the hectic pace of modern life.
- Type:
- Single Family
- Sq.Ft.:
- 3,954
- Status:
- Active
- Beds:
- 5
- Lot size:
- 9.8 Acres
- Year built:
- 2003
- Baths:
- 5.00
- MLS#:
- 6554868
ADDITIONAL INFORMATION
Incredible Secluded Estate. This one of a kind property features a custom 5 bedroom, 5 bath home, a guest home with 3 car garage, and a 50 x 80 heated shop all nestled on a heavily wooded 9.8-acre property. The stunning main house features all custom cherry cabinets and millwork, floor-to-ceiling transom windows, in-floor heat, and a gourmet kitchen. Truly exquisite, all of the dwellings feature the amazing artistry of a life long master masonry expert and owner, featuring plaster interior walls and stucco exteriors. Over built with the eye of perfection, this amazing property is conveniently located close to highway access and 40 minutes from the airport, and just 7 miles from historic Northfield. Don't miss out on your opportunity to own this rare property.
- Type:
- Single Family
- Sq.Ft.:
- 2,884
- Status:
- Active
- Beds:
- 3
- Lot size:
- 0.48 Acres
- Year built:
- 1960
- Baths:
- 2.00
- MLS#:
- 7034726
ADDITIONAL INFORMATION
This property offers a fantastic opportunity for investors or handy homeowners looking to add value. Situated on a spacious lot next to the golf course, this home features 3 bedrooms and 2 bathrooms. This property presents endless possibilities for customization and improvement. From updating the kitchen and bathrooms to enhancing the living spaces, this property allows you to unleash your creativity and transform it into your dream home.
- Type:
- Single Family-Detached
- Sq.Ft.:
- 1,546
- Status:
- Active
- Beds:
- 2
- Lot size:
- 0.26 Acres
- Year built:
- 2024
- Baths:
- 2.00
- MLS#:
- 6515426
- Subdivision:
- Maple Place Condos
ADDITIONAL INFORMATION
Maple Place development offers Detached TH's with many upgrades. One level slab on grade homes or options to add a lower level. Homes range from 1500-1800 sq ft on main floors with 24x24 garage including a separate storage room. Association Run development with a total of 8 lots. Quiet neighborhood with many new trees added to landscaping. The well-designed kitchen with generous cabinets and counter space including a large walk in pantry and center island. Located just blocks away from paved trails, parks, schools, & an array of downtown business, this home offers the quintessential blend of serenity and convenience. See attached PDF showing construction materials and upgraded amenities.
$529,500
2019 Erie Drive Northfield, MN 55057
- Type:
- Single Family-Detached
- Sq.Ft.:
- 1,874
- Status:
- Active
- Beds:
- 2
- Lot size:
- 0.17 Acres
- Year built:
- 2024
- Baths:
- 2.00
- MLS#:
- 6487352
ADDITIONAL INFORMATION
Welcome to the Hills of Spring Creek detached townhome community of custom, main floor living designs with association maintained lawn care and snow removal. Discover the Ontario design with two bedrooms, in-floor radiant heat, a walk-in pantry, a separate laundry room, spacious foyer, and an open floor plan in the sun filled living room, dining area, and kitchen. Note quartz kitchen countertops, tile backsplash and kitchen island, a gas fireplace with a surround, luxury vinyl plank flooring in the main living areas, bathrooms, and laundry, carpet in the bedrooms, cultured marble bath counters, painted millwork, an insulated garage, seamless gutters, concrete patio and driveway, landscaping, sod, and in-ground irrigation. Explore the Spring Creek area of vast parkland, numerous paths along ponds, a creek, prairie, soccer fields, and a picnic/play area. Reserve one of the remaining five lots, choose your floor plan, and begin the process of creating the home of your dreams. The pricing is subject to change.
$615,000
1906 Erie Drive Northfield, MN 55057
- Type:
- Single Family
- Sq.Ft.:
- 2,022
- Status:
- Active
- Beds:
- 3
- Lot size:
- 0.24 Acres
- Year built:
- 2024
- Baths:
- 3.00
- MLS#:
- 6486787
- Subdivision:
- Hills Of Spring Creek
ADDITIONAL INFORMATION
Walkout Lower Level! Build a two story, three bedroom, three bath home with a walkout lower level in the Hills of Spring Creek on Northfield's southeast side of town close to schools, numerous parks, meandering trails, countryside, and the golf club. The Faust design is a To-be-Built home featuring an upper level laundry, corian quartz kitchen counters with a tile backsplash, pantry, cultured marble vanity tops, luxury vinyl plank flooring in the main level living areas, carpet on the stairs and bedrooms, sheet vinyl in the bath and laundry, painted millwork, a gas fireplace with surround, covered front porch, concrete driveway, and sidewalk. Choose this design or choose from an array of other designs. Reserve your walkout lot today and explore your many options for building the home of your dreams. Only five walkout lots are available. The pricing is subject to change.
- Type:
- Single Family
- Sq.Ft.:
- 1,570
- Status:
- Active
- Beds:
- 3
- Lot size:
- 0.19 Acres
- Year built:
- 2024
- Baths:
- 2.00
- MLS#:
- 6485817
- Subdivision:
- Kraewood
ADDITIONAL INFORMATION
Welcome to the convenience of main level living with three bedrooms, two baths, and laundry all on the one level available for custom building in Kraewood, Northfield's newest development ideally located in an established west side neighborhood close to parks, schools, the college, Way Park, trails, and downtown. Note no interior stairs, in-floor, radiant heating, quartz kitchen countertops, cultured marble vanity counters, tile backsplash and island in the kitchen, a gas fireplace with stone and wood surround, transom windows, luxury vinyl plank flooring in the kitchen, dining, living room, ensuite bath, carpet in the bedrooms, and vinyl flooring in the guest bath, painted millwork, concrete patio, insulated garage, and covered front porch. Choose this design or choose from an array of other designs. Reserve your lot and explore your many options for building the home of your dreams. The pricing is subject to change.
- Type:
- Single Family
- Sq.Ft.:
- 1,874
- Status:
- Active
- Beds:
- 2
- Lot size:
- 0.23 Acres
- Year built:
- 2024
- Baths:
- 2.00
- MLS#:
- 6486772
- Subdivision:
- Kraewood
ADDITIONAL INFORMATION
Main Floor Living! Treasure a two bedroom, two bath rambler with a separate laundry room conveniently located next to the primary bedroom, a walk-in pantry, office space, and spacious, sun-filled rooms all on one level. Note the quartz, kitchen counters with a tile backsplash, cultured marble bath counters, in-floor radiant heat, painted millwork, luxury vinyl plank flooring in main living areas, carpet in bedrooms, a gas fireplace with a mantel and tile or stone front, and an insulated garage. Thrive in Northfield's newest development ideally located in an established west side neighborhood close to parks, schools, the college, Way Park, trails, and downtown. Choose this design or choose from an array of other designs. Reserve your lot today and explore your many options for building the home of your dreams. Pricing is subject to change.
- Type:
- Single Family
- Sq.Ft.:
- 2,022
- Status:
- Active
- Beds:
- 3
- Lot size:
- 0.19 Acres
- Year built:
- 2024
- Baths:
- 3.00
- MLS#:
- 6486906
- Subdivision:
- Kraewood
ADDITIONAL INFORMATION
Build a two story, three bedroom, three bath home in Kraewood, Northfield's newest development ideally located in an established west side neighborhood close to parks, schools, the college, Way Park, trails, and downtown. The Faust design is a To-be-Built home featuring corian quartz kitchen counters with tile backsplash, pantry, cultured marble vanity tops, upper level laundry, luxury vinyl plank floor in the main level living areas, carpet on stairs and bedrooms, sheet vinyl in the bath and laundry, painted millwork, a gas fireplace with surround, a covered front porch, concrete driveway, and sidewalk. Choose this design or choose from an array of other designs. Reserve your lot today and explore your many options for building the home of your dreams. The pricing is subject to change.
- Type:
- Single Family
- Sq.Ft.:
- 3,264
- Status:
- Active
- Beds:
- 5
- Lot size:
- 0.26 Acres
- Year built:
- 1955
- Baths:
- 3.00
- MLS#:
- 6484910
- Subdivision:
- Wheelers Sub
ADDITIONAL INFORMATION
Very spacious home that is being sold as-is w/a 21 x 12 deck overlooking a nicely landscaped lot. Featuring a generously sized kitchen w/ formal dining room, sitting room, and a huge shop below garage. Not only one there 3 bedrooms on the main but an additional 2 bedrooms and a mother in law kithen w/a separate entrance in the basement that could use as a rentable apartment to offset the mortgage. The convenient location makes this the perfect investment.
- Type:
- Single Family
- Sq.Ft.:
- 1,934
- Status:
- Active
- Beds:
- 3
- Lot size:
- 0.22 Acres
- Year built:
- 2024
- Baths:
- 2.00
- MLS#:
- 6457069
- Subdivision:
- Kraewood
ADDITIONAL INFORMATION
Past, Present, Future. Discover a new, energy efficient home in the Kraewood Drive development, amid the heart of the established west side neighborhood midway between downtown, Way Park, St Olaf College, parks, trails, and schools. Explore main floor living in the Bronte design with three bedrooms, a zero clearance shower, two baths, walk-in pantry, laundry/mud room, spacious foyer, an open floor plan, workshop area, and deck. Note quartz, kitchen counter tops, tile backsplash and island, an appliance allowance, a gas, stone faced fireplace with a mantel, engineered wood flooring in the kitchen, dining, and living room, tile shower in the 3/4 bath, transom windows, pocket doors, recessed lights, painted woodwork, energy saving foam in the attic and under the basement floor, an insulated garage with work space, gutters, concrete driveway, landscaping, sod, irrigation, and a lookout lower level. Choose your lot and floor plan from the numerous design options or bring your own plan for our design team to customize.
$539,000
2009 Erie Drive Northfield, MN 55057
- Type:
- Single Family-Detached
- Sq.Ft.:
- 1,518
- Status:
- Active
- Beds:
- 2
- Lot size:
- 0.13 Acres
- Year built:
- 2023
- Baths:
- 2.00
- MLS#:
- 6395881
ADDITIONAL INFORMATION
Welcome to the Hills of Spring Creek detached townhome community of custom, main floor living designs with association maintained lawn care & snow removal. Discover the Quebec design with two bedrooms, an office, two baths, laundry/mud room, spacious foyer, an open floor plan in the living room, dining area, & kitchen, & a front porch. Note granite, kitchen countertops, tile backsplash, & island with premium quartz top in the kitchen, an appliance allowance, a gas, tile-faced fireplace with a mantel, engineered wood flooring in the kitchen, dining & living room, tile shower wall in the 3/4 bath, quartz countertops in baths, painted woodwork, pocket door, energy saving foam in attic & under basement floor, an insulated garage, gutters, concrete patio & driveway, landscaping, sod, & irrigation. Choose your own appliances with a $6000.00 appliances allowance. Explore the Spring Creek area of vast parkland, numerous paths along ponds, a creek, prairie, soccer fields, & a picnic area/play area. Reserve one of the remaining six lots on Erie Drive & build the home you need.
Andrea D. Conner, License # 40471694,Xome Inc., License 40368414, [email protected], 844-400-XOME (9663), 750 State Highway 121 Bypass, Suite 100, Lewisville, TX 75067

Listings courtesy of Northstar MLS as distributed by MLS GRID. Based on information submitted to the MLS GRID as of {{last updated}}. All data is obtained from various sources and may not have been verified by broker or MLS GRID. Supplied Open House Information is subject to change without notice. All information should be independently reviewed and verified for accuracy. Properties may or may not be listed by the office/agent presenting the information. Properties displayed may be listed or sold by various participants in the MLS. Xome Inc. is not a Multiple Listing Service (MLS), nor does it offer MLS access. This website is a service of Xome Inc., a broker Participant of the Regional Multiple Listing Service of Minnesota, Inc. Information Deemed Reliable But Not Guaranteed. Open House information is subject to change without notice. Copyright 2024, Regional Multiple Listing Service of Minnesota, Inc. All rights reserved
Andrea D. Conner, License # 40471694,Xome Inc., License 40368414, [email protected], 844-400-XOME (9663), 750 State Highway 121 Bypass, Suite 100, Lewisville, TX 75067

The data on this web site comes in part from the REALTOR® Association of Southern Minnesota. The listings presented on behalf of the REALTOR® Association of Southern Minnesota may come from many different brokers but are not necessarily all listings of the REALTOR® Association of Southern Minnesota are visible on this site. The information being provided is for consumers’ personal, non-commercial use and may not be used for any purpose other than to identify prospective properties consumers may be interested in purchasing or selling. Information is believed to be reliable, but not guaranteed. Copyright ©2024 REALTOR® Association of Southern Minnesota. All rights reserved.
Northfield Real Estate
The median home value in Northfield, MN is $334,000. This is higher than the county median home value of $309,900. The national median home value is $338,100. The average price of homes sold in Northfield, MN is $334,000. Approximately 62.87% of Northfield homes are owned, compared to 30.18% rented, while 6.95% are vacant. Northfield real estate listings include condos, townhomes, and single family homes for sale. Commercial properties are also available. If you see a property you’re interested in, contact a Northfield real estate agent to arrange a tour today!
Northfield, Minnesota has a population of 20,374. Northfield is more family-centric than the surrounding county with 32.48% of the households containing married families with children. The county average for households married with children is 31.62%.
The median household income in Northfield, Minnesota is $73,877. The median household income for the surrounding county is $71,384 compared to the national median of $69,021. The median age of people living in Northfield is 28.5 years.
Northfield Weather
The average high temperature in July is 82.1 degrees, with an average low temperature in January of 5.1 degrees. The average rainfall is approximately 32.9 inches per year, with 41.7 inches of snow per year.


