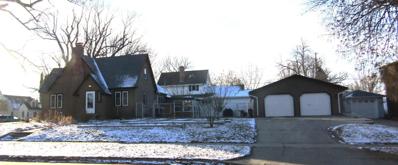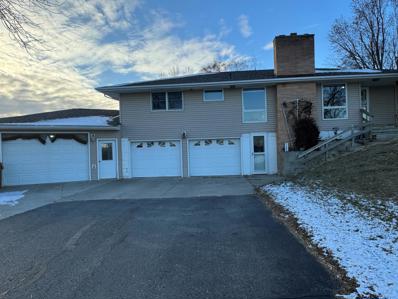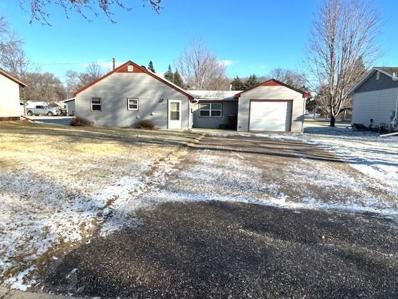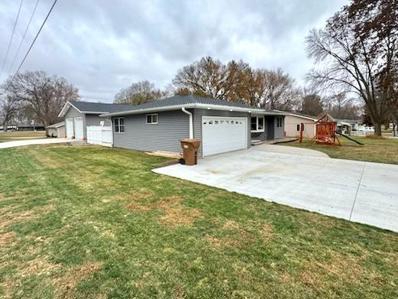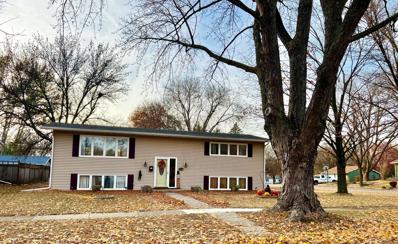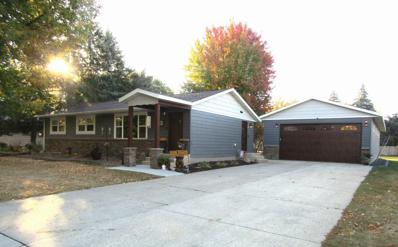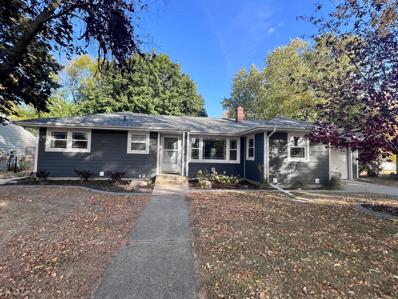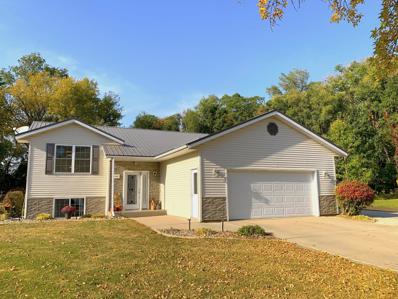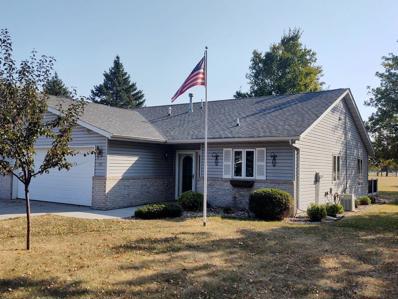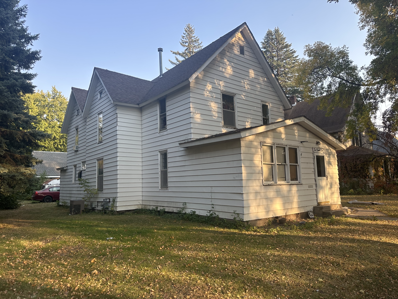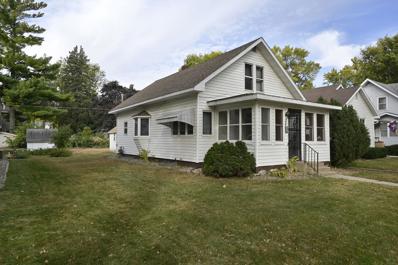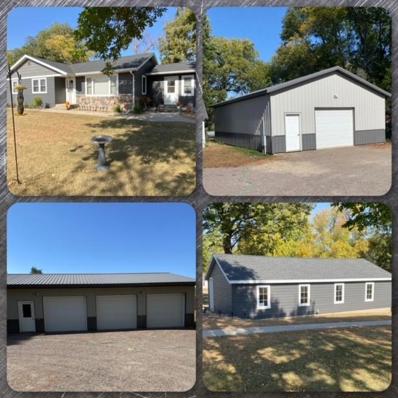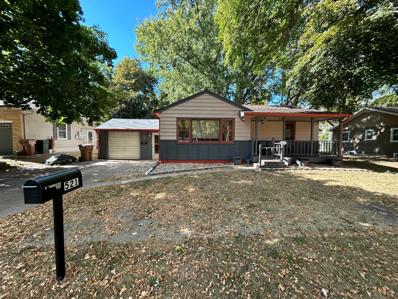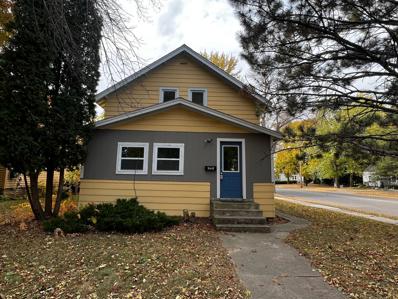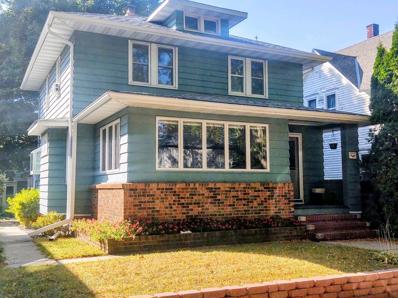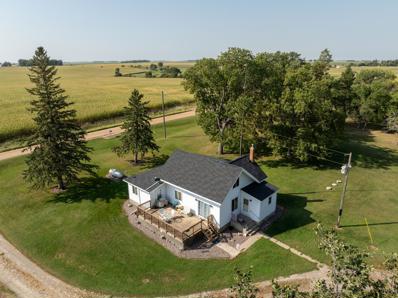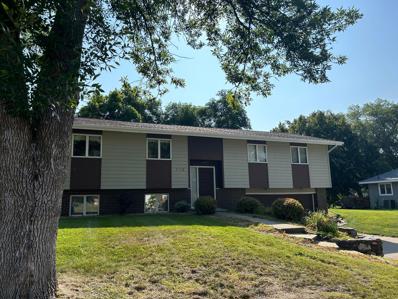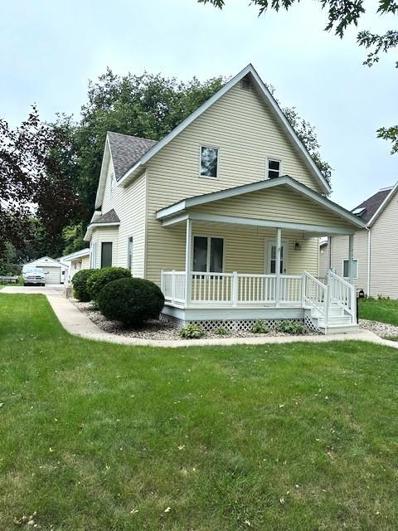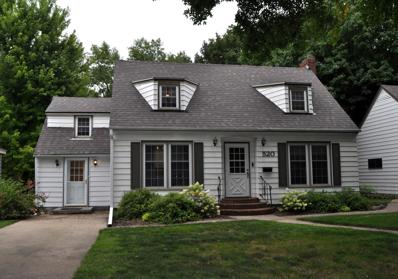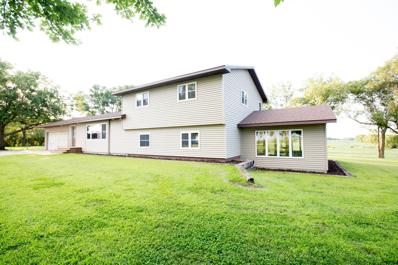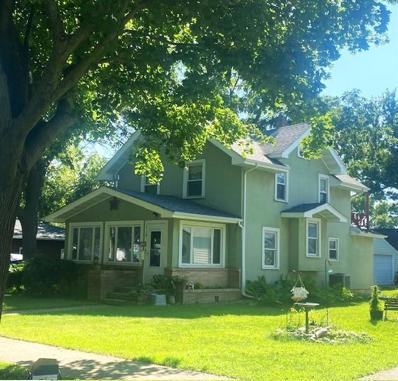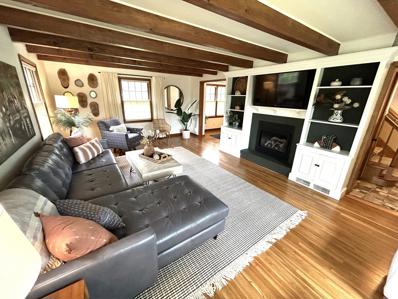Montevideo MN Homes for Sale
- Type:
- Single Family
- Sq.Ft.:
- 1,679
- Status:
- NEW LISTING
- Beds:
- 4
- Lot size:
- 0.25 Acres
- Year built:
- 1940
- Baths:
- 3.00
- MLS#:
- 6636296
- Subdivision:
- Nelsons Add
ADDITIONAL INFORMATION
Located on a corner double lot, this charming property offers a number of original features, plus numerous updates and amenities to be enjoyed for years to come! Having owned the property for the past 5 years, the Sellers have had licensed contractors professionally install the following: Brand new roof & gutters; Brand new HVAC furnace and air conditioning units; Brand new windows throughout the home; Brand new GFCIs in the kitchen, bathrooms, laundry & exterior; brand new dishwasher; brand new water heater, and the exterior of the garage & home professionally painted. Built in 1940, the northwest corner of the home once upon a time offered an attached single car garage. Former owners of the home had converted the single car garage into a private office with a private entrance for clients to enter and exit. Currently used as an art studio, the use of the room has endless possibilities, including additional family room or a home office again! The main floor offers a quaint pivot kitchen with breakfast area, formal dining room, living room with brick fireplace that now houses an electric insert with heater, two bedrooms and a full bath. Original hardwood floors adorn the rooms throughout the main level of the home. The upstairs also offers two additional bedrooms, a half bath and a walk-in storage closet. The full basement downstairs has plenty of room for storage, laundry , a roughed in shower and an already established workshop area that is great for those who like to tinker with projects. Take time to relax in the three season porch, or on the brand new in-laid patio which Sellers just installed this year. Looking for that extra room for storage? Then you will love the 26x36 fully cemented 2 car garage with automatic openers, built-in storage room, storage shelves and work bench. Having a love for flowers and vegetables, the sellers added raised garden beds, additional perennials, and two peach trees (pruned by Heather Nursery). The sellers also have a contract with Clara City Solar Company; of which buyer can partake. Sellers have also paid off all pending special assessments in the amount of $5,000 for the the 3rd Street & Summit Avenue street and sewer upgrades. Schedule a showing to see all the amenities this darling home has to offer!
- Type:
- Single Family
- Sq.Ft.:
- 1,216
- Status:
- NEW LISTING
- Beds:
- 3
- Lot size:
- 0.52 Acres
- Year built:
- 1956
- Baths:
- 2.00
- MLS#:
- 6636238
ADDITIONAL INFORMATION
Charming 3 bedroom, 1.5 bath home with fantastic features including gorgeous hardwood floors, an attached 2 car garage with a large lot on the outskirts of Montevideo. If you are someone looking for a shop for woodworking, metal work or a car enthusiast this one is for you. This home has an attached heated shop. You really need to see this home.
- Type:
- Single Family
- Sq.Ft.:
- 703
- Status:
- NEW LISTING
- Beds:
- 1
- Lot size:
- 0.21 Acres
- Year built:
- 1950
- Baths:
- 1.00
- MLS#:
- 6635120
- Subdivision:
- Evans Sub
ADDITIONAL INFORMATION
Are you looking for a small home that’s just the right size for you? Well congratulations – you’ve found it! This adorable, single level home offers the ultimate in comfort and efficiency. With its freshly painted interior, new light fixtures, plus a modern split air unit for effortless heating and cooling. The single garage and driveway provide hassle-free parking, while the spacious back yard invites you to relax and enjoy, plus a rhubarb patch that’s just begging to be turned into a delicious pie.
- Type:
- Single Family
- Sq.Ft.:
- 1,154
- Status:
- Active
- Beds:
- 4
- Lot size:
- 0.14 Acres
- Year built:
- 1920
- Baths:
- 1.00
- MLS#:
- 6629270
- Subdivision:
- Ninth Add
ADDITIONAL INFORMATION
Feel right at home i this newly remodeled 4 bedroom home with brand new stainless steel kitchen appliances, new cabinetry and counter tops, new flooring, fully remodeled bathroom with step in shower, new vanity and toilet, brand new lighting, flooring and paint throughout the home, brand new shingles and siding, and brand new furnace too! Located on a corner lot, also enjoy the nice back yard with single car detached garage. Step in the three season front porch and open the door the door to so much more! The basement is unfinished. You decide if you want the laundry in the basement or on the main floor. Come take a peek and enjoy the new updates!
- Type:
- Single Family
- Sq.Ft.:
- 2,380
- Status:
- Active
- Beds:
- 4
- Lot size:
- 0.12 Acres
- Year built:
- 1909
- Baths:
- 3.00
- MLS#:
- 6629240
- Subdivision:
- Moyers, Drive 1st Add
ADDITIONAL INFORMATION
Move in ready hard to find affordable 4 bedroom, 3 bathroom home with modern neutral updates, spacious kitchen, formal dining, easy to clean laminate flooring on main floor. There is a main floor bedroom and 3/4 bathroom. The upper level has 3 spacious bedrooms and large full bathroom. The lower level offers a family room area, laundry/utility room and 1/2 bathroom. There is a deck in the back that leads to the 2 car detached garage. Call today for a showing, this one will go fast.
- Type:
- Single Family
- Sq.Ft.:
- 2,434
- Status:
- Active
- Beds:
- 4
- Lot size:
- 0.24 Acres
- Year built:
- 1963
- Baths:
- 2.00
- MLS#:
- 6628863
- Subdivision:
- Oddfellows Sub
ADDITIONAL INFORMATION
This home is full of highlights and for entertaining. Starting with the sleek and modern tiled kitchen featuring stainless steel appliances. The main level boasts hardwood flooring and formal front rooms as well as a cute breakfast nook, 2 bedrooms, 1 bath on main level. 2 Bedrooms and 1 bath in basement. Recreation room and laundry downstairs also. Wooden doors throughout. Attached 2 stall garage and a detached and heated 24x26 2 stall shop with drains. New cement slab drive ways on both garages in 2023. Poured patio between shop and home with privacy fence.
- Type:
- Single Family
- Sq.Ft.:
- 1,917
- Status:
- Active
- Beds:
- 4
- Lot size:
- 0.3 Acres
- Year built:
- 1972
- Baths:
- 2.00
- MLS#:
- 6625951
- Subdivision:
- Oddfellows 2nd Add
ADDITIONAL INFORMATION
Welcome to this warm & inviting split foyer home located on a large corner lot with a private backyard! Can you see entertaining family or friends in this home? This home has an open concept living room & updated kitchen with a beautiful center island, newer cabinets, granite countertop, tile backsplash & stainless steel appliances. Dining area with sliding door that opens up to a12'x24' deck that overlooks the backyard. The upper floor has a spacious primary bedroom, 2nd bedroom and an updated full bath. The lower level offers a cozy family room with a gas fireplace for the cool weather to come! The lower level also has 2 additional bedrooms, a 3/4 bathroom, Utility Room/Laundry Room and an unfinished 2nd Kitchen space which you could use for the perfect pizza night or popcorn for movie nights! This home is conveniently located just across the street from Ramsey Elementary School and the playground! Two car detached garage and garden shed for storage. Enjoy the Plum Tree in the backyard and quiet evenings living near the edge of town. Do not miss out on this opportunity, call for a showing today!
- Type:
- Single Family
- Sq.Ft.:
- 1,826
- Status:
- Active
- Beds:
- 4
- Lot size:
- 0.47 Acres
- Year built:
- 1971
- Baths:
- 2.00
- MLS#:
- 6620704
- Subdivision:
- Evans Sub
ADDITIONAL INFORMATION
Ho! Ho! Ho! Santa himself will want to peek early at this incredible home! If your "Wish List" includes a newly updated 4 bedroom/ 2 bath home with a brand new 60'x24' (1,440 sq foot) fully finished 6 car garage, here is your opportunity to make that wish come true! Set upon a 220' x100' double lot, this lovely home offers a gorgeous newly remodeled kitchen with high quality pure Cambria Quartz countertops, white subway tile backsplash, custom designed and crafted cabinetry, solid 4" plank hardwood floors, SS appliances, updated light fixtures, new solid wood doors & trim, a panel blind on the sliding glass door and GFCI breakers. The main floor also offers you a large living room, fully remodeled bathroom w/ step-in tiled shower, and three spacious bedrooms that have brand new sliding closet doors w/ built-in glass, new wall trim and new solid wood panel doors; plus a cute mudroom that is the perfect fit for your seasonal boots & coats. Head downstairs and capture that cozy cabin feel in the rustic style family room; adorned with knotty pine walls & doors, and built-in storage cabinets! Open the double pine doors and discover bedroom #4 - with a built-in egress window, closet and a private entrance to the second bathroom with step-in shower. No need to worry about storage in this house! Check out the huge storage room with built-in shelves! Then step into the large laundry/utility room and discover even more storage! Speaking of Storage... Head outside and discover the AMAZING custom built 60'x24' - fully finished 6 car garage that is heated with natural gas, fully insulated & cemented, has polyurea coated floors with drains, has two insulated overhead doors, hanging storage racks, built-in storage cabinet, and fully trenched in 200 Amp breakers plus outlet for a welder. New LP cement board siding are on the house and garage. the roof of the home was replaced in 2022, and the roof of the garage was brand new in 2023. New central air conditioner and furnace installed in the home as well. The BACK YARD - Oh my, what a private oasis! Entertaining is easy as you and your guests enjoy the private deck with built-in pergola, the poured stamped patio with custom in-laid patio pavers, and the huge back yard that offers plenty of room for your corn hole or volleyball net. From exterior to interior this home and garage are truly a must see! So whether naughty or nice, bring your Santa along and take a peek! If you hurry, you could be right at home for the Holidays!
- Type:
- Single Family
- Sq.Ft.:
- 1,998
- Status:
- Active
- Beds:
- 3
- Lot size:
- 0.21 Acres
- Year built:
- 1938
- Baths:
- 2.00
- MLS#:
- 6619636
- Subdivision:
- Thompsons Add
ADDITIONAL INFORMATION
Pristine clean and move-in ready, this adorable 3 bedroom home offers so much more beyond the front door! Truly a "must see," the beauty and charm of this home has been well preserved in the beautiful hardwood floors and woodwork that adorns the front entrance, living room, dining room, main floor bedroom and the two additional bedrooms upstairs. The gas fireplace in the living room adds that romantic touch to an already cozy well cared for home. With new roofs in 2022, and newly added mechanicals, siding on the garage, ceiling fans, sump pumps, and paint, this home is adorable! Host your favorite Holiday or Game Day as you entertain guests in the formal dining room. If you enjoy cooking, you will love the new gas stove, and large spacious pivot kitchen. The newly updated main floor full bath includes new subway tile, fresh paint, lighting and flooring. The partially finished basement offers an additional 1/4 bath with platform based SS washer & dryer, two bonus rooms, and a storage area with built-in shelving. Your options are endless if you choose to entertain guests outdoors! Enjoy your mornings drinking coffee on the front deck, and roasting marshmallows in the firepit on the back patio in the evenings! Another hidden secret to this amazing home is the heated and fully cemented tandem two car garage that also makes a great woodworking shop! Need a little more room? - No worries! Check out the additional single car garage! - Great for the lawn mower, snow blower, bikes, etc. Have a furry friend? They will love the outdoor fenced in dog kennel! Located just one block north of the outdoor pool; just 3 minutes from downtown; just four blocks from the Elementary School and just across the street from the junior ball park, this well maintained home offers something for everyone! Back alley access gives you off street parking and access to park in the garages! See you there!
- Type:
- Single Family
- Sq.Ft.:
- 2,433
- Status:
- Active
- Beds:
- 4
- Lot size:
- 0.33 Acres
- Year built:
- 1956
- Baths:
- 2.00
- MLS#:
- 6617192
- Subdivision:
- Evans Park 8th Add
ADDITIONAL INFORMATION
Discover your new home at 712 N 11th Street in Montevideo! This delightful property boasts 4 bedrooms, and 2 bathrooms. You wont want to miss out on this beautiful living room with gas fireplace, spacious backyard and patio! Perfect for relaxation or entertaining! This home is ready to welcome you!
- Type:
- Single Family
- Sq.Ft.:
- 2,296
- Status:
- Active
- Beds:
- 4
- Lot size:
- 0.36 Acres
- Year built:
- 2001
- Baths:
- 2.00
- MLS#:
- 6616829
- Subdivision:
- Ashmore Homes Add
ADDITIONAL INFORMATION
This beautiful 4 bedroom, 2 bath move-in ready home is situated in a peaceful cul-de-sac just at the edge of town. As you enter the home, you will find yourself walking into an inviting foyer with high ceilings. On the upper level you will be greeted with an open floor plan of the spacious living room, kitchen, and dining area. Off of the dining area is a patio door that leads onto the new large deck. The deck has a bonus area that is built and wired to house a hot tub for the ultimate relaxation experience of this backyard, where even deer come to relax. There is a 10' x 12' storage shed with a roll-up door. Each floor of this home has 2 bedrooms and a full bath. The family room on the lower level has a bump-out area that is perfect for an office, hobby area, or even make it into your very own cozy reading nook. Some of the updates include new flooring, new water heater, new deck, and maintenance-free decking on the front stoop. There is an attached 2-stall garage as well as a concrete slab next to garage for additional parking. There is a separate water meter for exterior usage. This property offers everything you may need, plus some!
- Type:
- Single Family
- Sq.Ft.:
- 1,191
- Status:
- Active
- Beds:
- 2
- Lot size:
- 0.14 Acres
- Year built:
- 1995
- Baths:
- 2.00
- MLS#:
- 6615196
- Subdivision:
- Englewood Estates
ADDITIONAL INFORMATION
Welcome to your dream home! This stunning slab-on-grade twin home offers the perfect blend of comfort, convenience, and modern amenities. The spacious primary bedroom is a true retreat, featuring a walk-in closet, a primary bath, and in-suite laundry for ultimate convenience. The luxurious primary bath boasts a walk-in, handicap-accessible shower with a jetted spa experience, providing a relaxing retreat. Modern amenities include an air exchanger for improved indoor air quality, a tankless on-demand water heater for endless hot water, and a smart programmable thermostat for energy efficiency. The finished, heated, and insulated garage is perfect for year-round use. The RO water filter system ensures clean and pure drinking water. Outdoor living is a delight with a maintenance-free deck, new in 2023, complete with an electric awning for comfortable outdoor relaxation. All appliances are included, making this home move-in ready. This home is designed for easy living with thoughtful features and modern comforts. Don’t miss the opportunity to make it yours! No HOA fees. Contact us today for a private showing.
- Type:
- Single Family
- Sq.Ft.:
- 2,092
- Status:
- Active
- Beds:
- 5
- Lot size:
- 0.19 Acres
- Year built:
- 1886
- Baths:
- 2.00
- MLS#:
- 6615833
- Subdivision:
- Nelsons 3rd Add
ADDITIONAL INFORMATION
This is great 5 bedrooms 2 bathrooms old house with a lot of potential. Good opportunity for a big family looking for an accesible price. Sump pump from 2022 and water heater from 2017. New carpet in living room and new floor in the kitchen. Property is being sold "as is" and the addendum is attached in the supplementals. Motivated sellers!
- Type:
- Single Family
- Sq.Ft.:
- 935
- Status:
- Active
- Beds:
- 2
- Lot size:
- 0.15 Acres
- Year built:
- 1910
- Baths:
- 1.00
- MLS#:
- 6615615
- Subdivision:
- First Ashmore Hill Add Loot 6 Blk 3
ADDITIONAL INFORMATION
This 1910-built home features 2 bedrooms, 1 bathroom, and retains its old woodworking and wood floors, adding character throughout. The property includes main-floor laundry, an enclosed front porch, and a newer furnace for modern comfort. A 1-car detached garage and storage shed provide additional space. Montevideo offers a welcoming community with a rich history and access to parks, schools, and local amenities. It's a small town with a close-knit atmosphere, providing a peaceful and friendly environment for residents.
- Type:
- Single Family
- Sq.Ft.:
- 1,750
- Status:
- Active
- Beds:
- 3
- Lot size:
- 5.58 Acres
- Year built:
- 1956
- Baths:
- 2.00
- MLS#:
- 6615551
ADDITIONAL INFORMATION
Enjoy the country life but not the commute with this updated and well-maintained 3-bedroom 2-bathroom single story home! This 5.58 acre property offeers a beautiful park-like setting, a detached 2-stall insulated and heated garage, 2 sheds and a chicken coup. Step inside the charming home, and you'll find new flooring throughout the main floor. Skip the stairs to do the laundry, with the washer and dryer located in the updated main floor bathroom. On the main floor you will also find 3 bedrooms, living room, and kitchen and dining room. In the partially finished basement there is an additional updated bathroom and nicely finished family room. This turnkey home also offers a large deck to take advantage of the country view. There are two newer, well maintained sheds, one 28x48 3 stall shed with an area for an office or storeage, one 28x40 heated shop, well suited for working on vehicles or equipment, or hobbies. There is a fenced-in garden with a gate, ideal for any gardener's protected space from wildlife. Enjoy the outdoor firepit in the backyard with plenty of firewood that is stacked and ready to use. This home has been updated with special care and would be a rare find for the new owner. This property is located a short distance from Lac Qui Parle Lake and the state park just west of Watson MN.
- Type:
- Single Family
- Sq.Ft.:
- 1,106
- Status:
- Active
- Beds:
- 2
- Lot size:
- 0.19 Acres
- Year built:
- 1958
- Baths:
- 2.00
- MLS#:
- 6614586
- Subdivision:
- Burns Sub
ADDITIONAL INFORMATION
This one level 2 bedroom 2 bathroom home is ready to move in and sell quickly. Seller has updated several items, new shingles on the garage, new water heater, new faucets in bathrooms, new exterior doors, added a cabinet, new toilet and has an invisible pet fence on property. Buyers will enjoy the comfortable home with original hardwood floors and quiet neighborhood. Call for a showing today.
- Type:
- Single Family
- Sq.Ft.:
- 1,328
- Status:
- Active
- Beds:
- 3
- Lot size:
- 0.11 Acres
- Year built:
- 1916
- Baths:
- 1.00
- MLS#:
- 6614616
- Subdivision:
- Evans Park 2nd Add
ADDITIONAL INFORMATION
Great home on a corner lot! Move in ready home with several updates, including: shingles, newer windows, updated bathroom, light fixtures, flooring & paint. First floor features a 3 Season Porch, Foyer, Living Room, Dining Room & Kitchen. Several built in storage features add character to this home! it has three bedrooms and a full bath on the second floor. The unfinished basement has roughed in plumbing for a potential bathroom and a buyer can finish the rest as you like! The back of the home has a covered porch and fully fenced in backyard. Schedule a showing today!
- Type:
- Single Family
- Sq.Ft.:
- 1,940
- Status:
- Active
- Beds:
- 3
- Lot size:
- 0.12 Acres
- Year built:
- 1920
- Baths:
- 2.00
- MLS#:
- 6601092
- Subdivision:
- Turners 1st Add
ADDITIONAL INFORMATION
Welcome to this stunning 3-bedroom, 2-bath home that perfectly combines modern updates with classic charm. The beautifully updated kitchen, complete with modern appliances and a cozy breakfast nook, is a chef’s delight. Adjacent to the kitchen, the formal dining room boasts a beautiful built-in hutch, making it an ideal space for hosting elegant dinners. The study, with its built-in bookshelves, offers a quiet retreat for working from home or indulging in your favorite reads. The spacious family room provides ample space for relaxation and entertainment, while the dedicated craft room is perfect for hobbies and creative projects. For those who love DIY, the shop offers an excellent space for all your projects and additional storage needs. Step outside to the lovely deck off the back of the house, perfect for outdoor dining, barbecues, or simply enjoying the fresh air. The luxurious bathroom features a jet tub and a separate shower, providing a spa-like experience right at home. This home is designed to cater to all your needs. Don’t miss the opportunity to make this beautiful house your new home!
- Type:
- Single Family
- Sq.Ft.:
- 1,540
- Status:
- Active
- Beds:
- 3
- Lot size:
- 4 Acres
- Year built:
- 1915
- Baths:
- 1.00
- MLS#:
- 6603270
ADDITIONAL INFORMATION
Peaceful beautiful rural home just a stone’s throw from Montevideo. This 1.5 story home is located ½ mile from Old Hwy 59, a tar road, on four acres. The home itself recently received a complete exterior update from new vinyl siding, new shingles, and all new windows just 2-3 years ago. One can watch the sun set on the newer deck & unwind for the day. Inside, enjoy the updated kitchen which blends into the dining area as well as the living room. Just off the living room is an office space, adjoined by an exceptionally large primary bedroom. Upstairs are two legal bedrooms plus a bonus den or pass through non-conforming bedroom. The basement has a storage area, houses the furnace and laundry. There is a bonus room for playing cards, hobbies, crafts, or canned goods. Outside you find that the septic is newer, installed in 2018, there is a one car detached garage, a 25X40 Clay Brick Barn, a 38X48 Quonset, and an extra 14X16 shed for storage. The water heater is 1 year old. The grain bin/dryer holds 9,000 bushels. There are perennials to enjoy for years to come. Call today for a showing on this great rural property.
- Type:
- Single Family
- Sq.Ft.:
- 3,362
- Status:
- Active
- Beds:
- 4
- Lot size:
- 0.28 Acres
- Year built:
- 1973
- Baths:
- 2.00
- MLS#:
- 6596936
- Subdivision:
- Evans Park 10th Add
ADDITIONAL INFORMATION
This beautifully updated home offers a spacious and contemporary living experience in the heart of a wonderful neighborhood. The upper level features an expansive living area with four bedrooms, a bright living room highlighted by a wall of windows and a stunning brick to the ceiling wood-burning fireplace. The open-concept dining room and kitchen lend to great conversations while cooking. All new stainless appliances. The deck off the living area highlights the beautifully landscaped yard, with mature trees. The impressive master bedroom boasts vaulted ceilings, stunning views, and custom designed walk-in closet. For added convenience, the laundry room is located adjacent to the master bedroom. The lower level is designed for comfort and versatility, featuring elegant slate floors, a striking gas fireplace, and a well-appointed kitchen area. Additional highlights include a 2-car heated garage with two additional rooms for exercise, hobby or storage.
- Type:
- Single Family
- Sq.Ft.:
- 1,258
- Status:
- Active
- Beds:
- 3
- Year built:
- 1910
- Baths:
- 2.00
- MLS#:
- 6592105
- Subdivision:
- Ninth Add
ADDITIONAL INFORMATION
Here we have an older home with many updates throughout the years. Maintenance free exterior, double garage, second bathroom and laundry were added to the main floor, updated furnace and water heater, The shingleson teh house were new just a few years ago. The list goes on. There is a concrete pad out back next to the garage for extra parking. set up your showing today!
- Type:
- Single Family
- Sq.Ft.:
- 2,339
- Status:
- Active
- Beds:
- 4
- Lot size:
- 0.26 Acres
- Year built:
- 1940
- Baths:
- 3.00
- MLS#:
- 6589655
- Subdivision:
- Kohrs Brookside Add
ADDITIONAL INFORMATION
Welcome to this classic home featuring stunning hardwood floors and a cozy gas fireplace. The main level includes a convenient mud room with laundry and open locker storage. With 4 spacious bedrooms and 2 1/2 baths, there’s plenty of room for everyone. Enjoy the versatile 3-season porch, perfect for relaxing or entertaining. Just off the living room, there is 4 season room which offers a quiet spot to read and unwind. The walk-out basement features a large family room perfect for watching the big game. The 2-car garage provides ample space for vehicles and storage. This charming home blends style and comfort. Contact us today to schedule a viewing and make this beautiful property yours!
- Type:
- Single Family
- Sq.Ft.:
- 3,622
- Status:
- Active
- Beds:
- 5
- Lot size:
- 11.32 Acres
- Year built:
- 1976
- Baths:
- 3.00
- MLS#:
- 6585997
ADDITIONAL INFORMATION
This stunning multi-level home has it all! Offering 5 bedrooms, 3 baths, 11.3 acres & a two car attached garage! The spacious living room & kitchen area offer breathtaking views of the beautiful backyard overlooking LQP river bottom. The updated kitchen offers all new custom maple cabinets with ample storage, showcases modern countertops and wonderful appliances & spacious center island. Right off the kitchen you will find a large patio door leading to a spacious deck perfect for hosting guests. The upper level has a huge master bedroom, two additional bedrooms and a full bath. On the lower level you will find a nice size family room, two bedrooms with full bath, and a beautiful 3 season porch just awaiting your finishing touches! There is a new furnace & a/c unit, marathon hot water heater, 2 reverse osmosis systems and updated electrical throughout. The basement & 3 season porch offers all spray foam insulation. Drain tile has been installed around the entire foundation so you have no worries of water in basement. The property offers a 40x40 heated insulated shop, a 106x52 Quonset machine shed, 38x74 lean two (perfect for horses, or a few livestock if your desire is to have a hobby farm). This property has over 3600 sq feet of living space & lots of outdoor space for everyone has plenty of room to enjoy. Come see why this floorplan is functional, spacious and provides a great place to live! Move right in and enjoy all this farm site has to offer. Call today to schedule your showing!
- Type:
- Single Family
- Sq.Ft.:
- 1,860
- Status:
- Active
- Beds:
- 4
- Lot size:
- 0.14 Acres
- Year built:
- 1915
- Baths:
- 2.00
- MLS#:
- 6581628
- Subdivision:
- Frinks 1st Add
ADDITIONAL INFORMATION
Enjoy beautiful hardwood floors throughout and original craftsman woodwork in this 4-bedroom, 2-bathroom home located just a few blocks away from downtown Montevideo! Featuring birch woodwork, Cambria countertops, and a freestanding Vermont Cast Stove, you'll love the charm and warmth this house exudes. The main floor offers a sun porch, living room, kitchen, and dining room with a beautiful built-in bench that offers additional storage space and could be used as banquet seating. Upstairs you'll find 3 bedrooms, two of which offer walk-in closets, a full bathroom, and a landing area with additional storage space. In the basement, there is an additional bedroom and half bath. There is a detached double garage, and the spacious .14 acre lot offers plenty of space for all of your gardening projects. This well-loved home has only had 2 owners since it was built in 1915, will you be the third?
- Type:
- Single Family
- Sq.Ft.:
- 2,640
- Status:
- Active
- Beds:
- 3
- Lot size:
- 0.32 Acres
- Year built:
- 1958
- Baths:
- 3.00
- MLS#:
- 6572328
- Subdivision:
- Homan Sub
ADDITIONAL INFORMATION
Welcome to 1324 Ridgeview Drive where elegance meets idyllic entertaining space. From stylish cedar shakes, to a 3 season porch, buyers will be enthralled with the detail, finishes and warmth. Enter the front paneled door to find a beautiful living room, with custom blinds, gas fireplace, floor to ceiling built-ins, and large beams. Next a formal dining area with built-in wine bar and buffet. For a more relaxed atmosphere, guests can sit in the 3 season porch enjoying a free standing fireplace sharing ideas and stories over fine wine, Gouda, and prosciutto. Wow, the kitchen, no details were spared, Cambria counters, custom cabinets, subway tile, center island and a breakfast nook to enjoy the morning brew. The main floor has hardwood floors, a main floor bedroom and custom designed 3/4 bathroom across the hall. The upper level has 2 charming large bedrooms and full remodeled bathroom. The basement has laundry, 3rd bath, 4th non-conforming bedroom, storage and family room. The garage, oh, my, a person could use as additional living space, exercise, entertaining and so much more. There is an outdoor patio area perfect for a hot tub or grilling! Seller is a Minnesota licensed real estate agent. Call for a showing today for a wonderful experience.
Andrea D. Conner, License # 40471694,Xome Inc., License 40368414, [email protected], 844-400-XOME (9663), 750 State Highway 121 Bypass, Suite 100, Lewisville, TX 75067

Listings courtesy of Northstar MLS as distributed by MLS GRID. Based on information submitted to the MLS GRID as of {{last updated}}. All data is obtained from various sources and may not have been verified by broker or MLS GRID. Supplied Open House Information is subject to change without notice. All information should be independently reviewed and verified for accuracy. Properties may or may not be listed by the office/agent presenting the information. Properties displayed may be listed or sold by various participants in the MLS. Xome Inc. is not a Multiple Listing Service (MLS), nor does it offer MLS access. This website is a service of Xome Inc., a broker Participant of the Regional Multiple Listing Service of Minnesota, Inc. Information Deemed Reliable But Not Guaranteed. Open House information is subject to change without notice. Copyright 2024, Regional Multiple Listing Service of Minnesota, Inc. All rights reserved
Montevideo Real Estate
The median home value in Montevideo, MN is $170,700. This is lower than the county median home value of $178,500. The national median home value is $338,100. The average price of homes sold in Montevideo, MN is $170,700. Approximately 59.63% of Montevideo homes are owned, compared to 36.76% rented, while 3.61% are vacant. Montevideo real estate listings include condos, townhomes, and single family homes for sale. Commercial properties are also available. If you see a property you’re interested in, contact a Montevideo real estate agent to arrange a tour today!
Montevideo, Minnesota 56265 has a population of 5,360. Montevideo 56265 is less family-centric than the surrounding county with 25.94% of the households containing married families with children. The county average for households married with children is 28.8%.
The median household income in Montevideo, Minnesota 56265 is $53,410. The median household income for the surrounding county is $59,051 compared to the national median of $69,021. The median age of people living in Montevideo 56265 is 42.7 years.
Montevideo Weather
The average high temperature in July is 83.9 degrees, with an average low temperature in January of 2.3 degrees. The average rainfall is approximately 27 inches per year, with 45.8 inches of snow per year.
