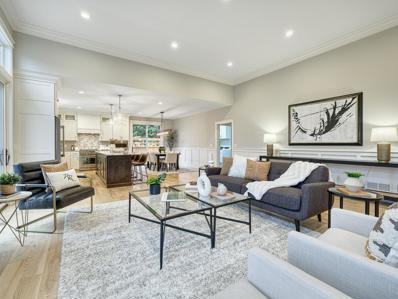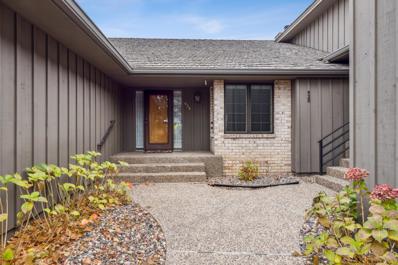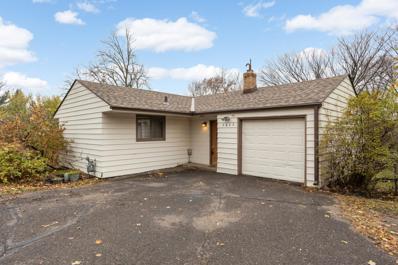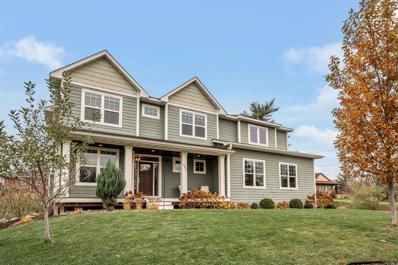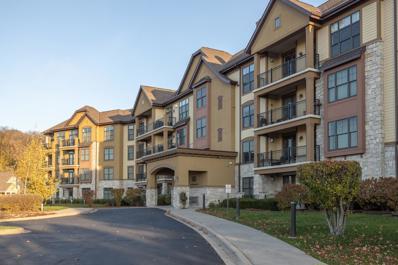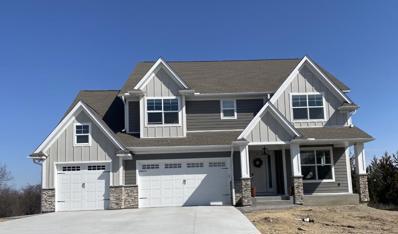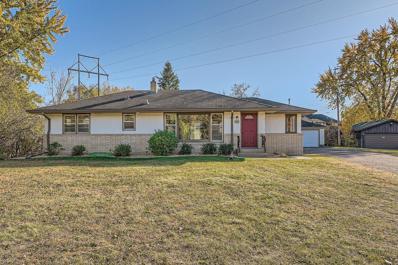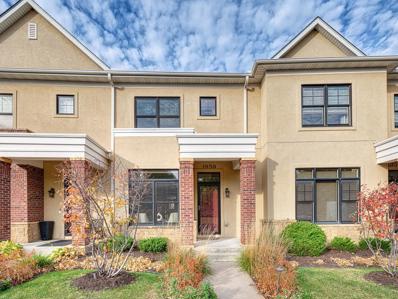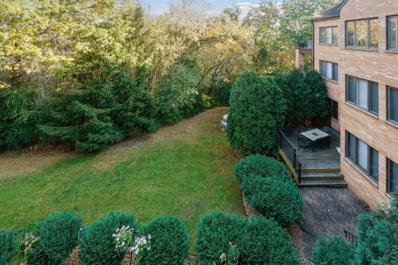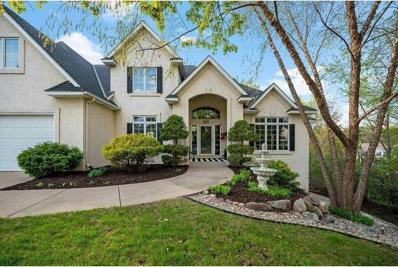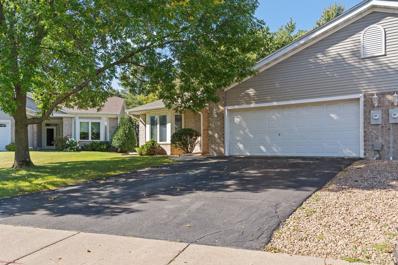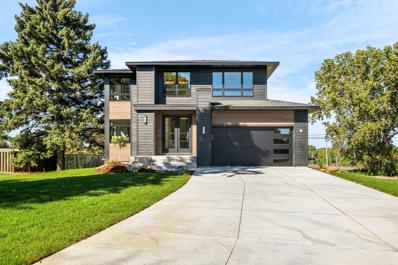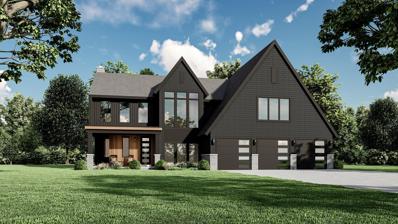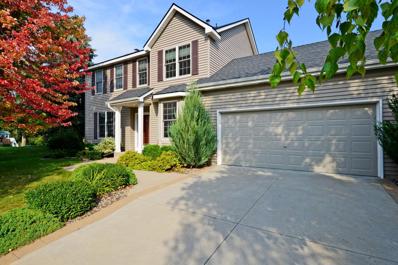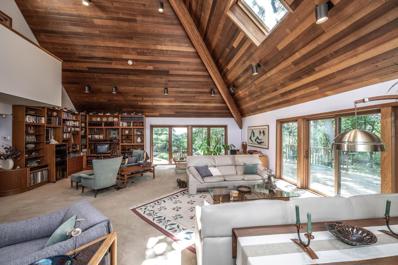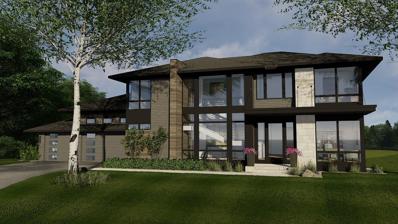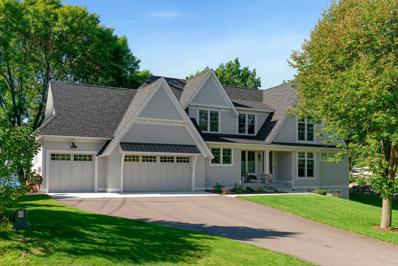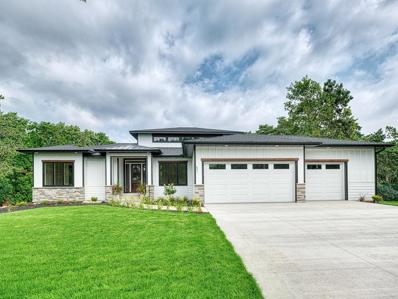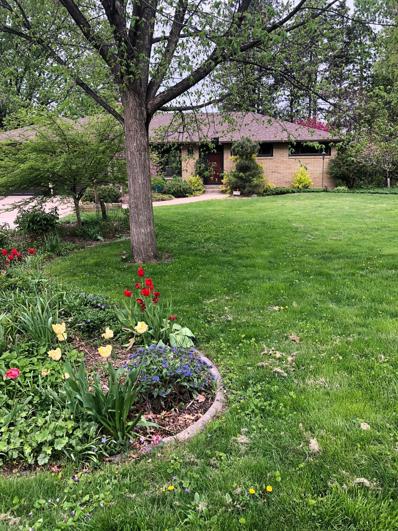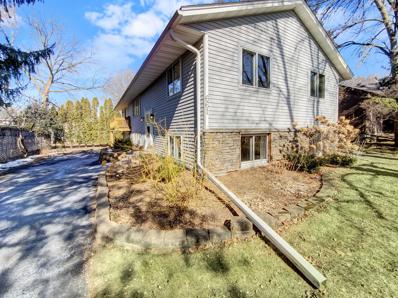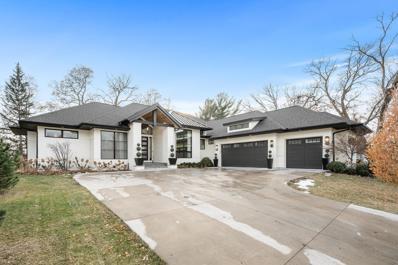Mendota Heights MN Homes for Sale
$1,595,000
1838 Hunter Lane Mendota Heights, MN 55118
- Type:
- Single Family
- Sq.Ft.:
- 4,053
- Status:
- Active
- Beds:
- 4
- Lot size:
- 0.42 Acres
- Year built:
- 2020
- Baths:
- 4.00
- MLS#:
- 6634223
- Subdivision:
- Willow Spg
ADDITIONAL INFORMATION
EXCEPTIONAL SINGLE LEVEL LIVING AND ZERO STEP ENTRY IN THIS 2020 CUSTOM-BUILT SINGLE-FAMILY HOME LOCATED ON HUNTER LANE IN ARGUABLY THE MOST DESIRABLE LOCATION IN ALL OF MENDOTA HEIGHTS! IF YOU ARE TIRED OF HOA REGULATIONS AND INCREASED ASSOCIATION FEES THEN THIS IS THE HOME FOR YOU! THE HOME IS THE BUILDER’S PERSONAL RESIDENCE AND IS STUNNING FROM TOP TO BOTTOM. LARGE ZERO STEP ENTRY RAMBLER WITH MAIN FLOOR OWNERS SUITE ON ALMOST A HALF ACRE PARK LIKE YARD. THE MAIN FLOOR BOASTS BEAUTIFUL HARDWOOD FLOORS, GORGEOUS WHITE KITCHEN, BEAUTIFUL OWNERS SUITE, OFFICE, SECOND BEDROOM WITH FULL BATH, MUD ROOM WITH BUILT IN CABINETRY AND A LARGE LAUNDRY ROOM. THE WALK OUT LOWER LEVEL IS FILLED WITH NATURAL SUNLIGHT AND FEATURES A HUGE FAMILY ROOM WITH FIREPLACE & BUILT IN CABINETS, RADIANT IN FLOOR HEATING, FABULOUS FULL BAR, TWO ADDITIONAL BEDROOMS, ADDITIONAL FULL BATHROOM AND A HUGE STORAGE ROOM! DON’T MISS YOUR OPPORTUNITY TO OWN THIS EXCEPTIONAL HOME!
- Type:
- Townhouse
- Sq.Ft.:
- 3,190
- Status:
- Active
- Beds:
- 4
- Lot size:
- 0.15 Acres
- Year built:
- 1989
- Baths:
- 3.00
- MLS#:
- 6624002
- Subdivision:
- Victoria Highlands 4th Add
ADDITIONAL INFORMATION
Spacious 4 bedroom 3 bath end unit townhome located in the high demand Victoria Highlands neighborhood. You'll love the delightful screen porch to enjoy your summer evenings along with the recently replaced deck off the living/dining rooms. The entertainment sized living room and family room both have attractive gas burning fireplaces in brick walls. The king sized primary bedroom has it's own full bath with jacuzzi type tub and separate tile shower. There are two additional full baths, one on the main floor and one in the lower level (both seldom used). The 2nd bedroom on main floor has been used as a TV room or guest bedroom or office and there are two lower level bedrooms (all of the bedrooms are large with generous closet space). The furnace and air conditioning have been replaced in the last 5 years. The windows were just replaced this fall.
- Type:
- Single Family
- Sq.Ft.:
- 1,594
- Status:
- Active
- Beds:
- 4
- Lot size:
- 0.5 Acres
- Year built:
- 1952
- Baths:
- 2.00
- MLS#:
- 6631461
ADDITIONAL INFORMATION
Remarkable location to enjoy a half acre lot in Mendota Heights. This one story home has some fresh paint, new carpet, refinished hardwood floors and updated bathrooms. The large living room is spacious and a great place to enjoy with friends and family. This home is a great opportunity to move in and enjoy, remodel and expand or build your dream home on this amazing lot surrounded by million dollar homes! Don't miss out on this opportunity!
- Type:
- Single Family
- Sq.Ft.:
- 4,173
- Status:
- Active
- Beds:
- 5
- Lot size:
- 0.34 Acres
- Year built:
- 2016
- Baths:
- 5.00
- MLS#:
- 6631170
- Subdivision:
- Somerset Hills
ADDITIONAL INFORMATION
Welcome to this exquisite custom home, located in the desirable Mendota Heights neighborhood. Set on a generous third of an acre, this stunning residence seamlessly blends luxury and practicality, offering high-end features that are sure to impress. Step into the gourmet kitchen, where culinary dreams come to life with top-of-the-line appliances, elegant cabinetry, and a spacious granite island—perfect for family gatherings and entertaining. The open-concept design flows effortlessly into the informal dining area, which opens up to a charming patio, making it ideal for outdoor dining. Retreat to the luxurious owners suite, a serene haven adorned with beautiful finishes that provide a perfect backdrop for relaxation. Pamper yourself in the private full bath, featuring a sleek Japanese toilet and double sinks, before exploring the expansive walk-in closet that caters to all your storage needs. Convenience is key on the upper level, where you'll find four generously-sized bedrooms alongside a well-appointed laundry room. An enormous bonus room awaits, perfect for play, relaxation, or even a home gym. The main floor is designed for seamless entertaining, boasting a cozy fireplace and direct access to a ground-level patio—ideal for summer barbecues or morning coffee in the sun. The lower level elevates your entertainment options with a full wet bar, a spacious entertainment area complete with a striking gas fireplace, and an additional fifth bedroom and full bathroom, perfect for guests. Plus, with a back entrance leading to the three-car garage, the possibilities are limitless. Step outside to enjoy beautifully landscaped grounds, featuring a separate paver patio for evening fires and meaningful conversations, along with a play set nestled in the backyard. Each season brings new life to this outdoor oasis. Located in a prime area, this home offers easy access to scenic trails, lush parks, and the MSP airport for effortless travel. Sports enthusiasts will appreciate the nearby Vikings training facility, while shoppers will enjoy the convenience of both downtowns and local boutiques just a stone's throw away. Don't let this extraordinary opportunity pass you by. Come experience the perfect blend of luxury and everyday living in one of the Twin Cities' most charming neighborhoods.
- Type:
- Townhouse
- Sq.Ft.:
- 1,228
- Status:
- Active
- Beds:
- 2
- Year built:
- 1992
- Baths:
- 2.00
- MLS#:
- 6630057
- Subdivision:
- Kensington Pud 2nd Add
ADDITIONAL INFORMATION
Experience effortless living in this fully updated 2-bedroom townhome with an additional loft space, perfectly situated in the Kensington neighborhood in beautiful Mendota Heights. Step into a home where every detail has been carefully refreshed—brand new carpet, sleek new flooring, beautifully remodeled bathrooms, upgraded kitchen appliances, and pristine countertops, all set against a backdrop of fresh, modern paint. This move-in-ready gem offers a maintenance-free lifestyle, letting you relax and unwind from day one. Plus, enjoy picturesque park views right across the street, offering a peaceful setting with added privacy. Don’t miss this rare opportunity for style, convenience, and a true sense of home.
- Type:
- Single Family
- Sq.Ft.:
- 2,888
- Status:
- Active
- Beds:
- 4
- Lot size:
- 0.42 Acres
- Year built:
- 1978
- Baths:
- 5.00
- MLS#:
- 6630023
- Subdivision:
- Genz Add
ADDITIONAL INFORMATION
Welcome to this stunning 4-bedroom, 5-bathroom home, lovingly maintained by its original owner. Nestled on a picturesque corner lot spanning 0.42 acres, this property offers both charm and functionality in a serene setting. As you approach, you'll be captivated by the mature trees that provide a natural canopy of privacy and beauty. The concrete driveway, beautiful brick work, 5 zone irrigation system and maintenance free exterior are sure to delight. Step inside to discover a spacious and inviting layout across four levels, perfect for both entertaining and everyday living. The upper level boasts a bright and airy living room with a cozy fireplace, creating a warm ambiance for gatherings. Retreat to the master suite, complete with a private bathroom featuring a luxurious jacuzzi tub. An additional bedroom and full bathroom complete this level. On the third level, you'll find a spacious family room with a second fireplace, perfect for a movie nights or relaxing with loved ones. Two more bedrooms and another full bathroom provide ample space for family or guests. The lowest level offers flexibility with an office or playroom, a utility and laundry room, and a convenient fifth bathroom. Outdoor living is a delight with a large deck, side patio, and an oversized 3-stall garage, providing plenty of space for vehicles and storage. The heart of the home is the large eat-in kitchen, ideal for culinary adventures and casual dining. For more formal occasions, the elegant dining room awaits, featuring French doors that open to a gorgeous 4-season porch. This versatile space is perfect for enjoying the changing seasons in comfort. This home is a rare find, combining comfort, style and a prime location. This is the first time on the market for the original owner home. Don't miss the opportunity to make it yours!
- Type:
- Other
- Sq.Ft.:
- 840
- Status:
- Active
- Beds:
- 1
- Year built:
- 2006
- Baths:
- 1.00
- MLS#:
- 6628631
- Subdivision:
- Summit Of Mendota Heights
ADDITIONAL INFORMATION
Welcome to the high demand Summit of Mendota Heights Association. This luxurious neighborhood is adjacent to the Mississippi River and includes very attractive twin homes and luxurious condominiums. This 1br with walk-in closet gem includes 1bath and 2 owned heated underground garage stalls with carwash. Enter this beautiful open floor plan looking through the unit, through french doors leading to balcony with gas hookup for grilling which overlooks the wonderful neighborhood landscaping, gardens, and custom townhomes. The kitchen features pantry, stainless steel appliances and granite countertops and breakfast bar. Convenient laundry utility room off the kitchen. The amenities are amazing!!! They include large fitness room, club room, guest suite, secure storage room near parking stall, hardwood floors. The Summit of Mendota Heights is ideally located near major freeways, both Mpls/Stp downtowns, airports, shopping, and great restaurants. Please take a look today!!
$1,299,000
684 Linden Street Mendota Heights, MN 55118
- Type:
- Single Family
- Sq.Ft.:
- 5,065
- Status:
- Active
- Beds:
- 4
- Lot size:
- 0.57 Acres
- Year built:
- 2024
- Baths:
- 4.00
- MLS#:
- 6627253
- Subdivision:
- Jefferson Heights
ADDITIONAL INFORMATION
This spacious home boasts 4 bedrooms, 4 baths, gourmet kitchen, 4 season porch with fireplace, and even your own sport court in beautiful Mendota Heights. Call for the details.
- Type:
- Single Family
- Sq.Ft.:
- 2,252
- Status:
- Active
- Beds:
- 4
- Lot size:
- 0.5 Acres
- Year built:
- 1961
- Baths:
- 2.00
- MLS#:
- 6627487
- Subdivision:
- Linden Add
ADDITIONAL INFORMATION
Beautifully renovated single level 4-bedroom home in a prime Mendota Heights location on a half-acre lot. This home is move in ready. Brand new kitchen with new cabinets, granite countertops and backsplash, new appliances, faucet and sink. 3 bedrooms, full bath, living room, dining room and large mud room are all updated and found on the main floor. New flooring throughout the entire home. The full bath has a new vanity, granite countertop, mirrors & toilet. All interior doors have been replaced with paneled doors & new doorknobs. The lower level provides a spacious great room, added 3/4 bath, added 4th bedroom with an egress window, laundry room & storage room. The 4th bedroom has a walk-in closet. The 3/4 bath has a new vanity, granite vanity top, toilet and shower. Enter your enormous backyard through the patio door onto the newly installed deck or through the mud room door. The 2-car garage has a storage shed attached to the back side of the garage. Long driveway provides plenty of guest parking. Prime Mendota Heights location near the Vikings Training Facility, Visitation School, and Mendakota Country Club.
- Type:
- Townhouse
- Sq.Ft.:
- 1,875
- Status:
- Active
- Beds:
- 2
- Year built:
- 2004
- Baths:
- 3.00
- MLS#:
- 6625381
ADDITIONAL INFORMATION
Gorgeous, freshly decorated and beautifully updated townhouse in the desirable Village Residences of Mendota Heights. You will love cooking in the kitchen with custom cabinetry, tilework and upscale GE Profile appliances. The main floor layout is conducive to both entertaining and cozy everyday activities. The living /dining room is large and spacious. A private patio off the kitchen/family room is a wonderful place for relaxation, entertaining and gardening. Sunny and spacious primary bedroom with walk in closets and gorgeous bathroom with shower, bathtub, double sinks and custom mirrors. The second bedroom suite is currently being used as a home gym. Second floor laundry. Underground parking with 2 storage rooms. Custom touches throughout. Live is a delightful walking enclave. What a beautiful place to call home!
- Type:
- Low-Rise
- Sq.Ft.:
- 1,558
- Status:
- Active
- Beds:
- 2
- Year built:
- 1983
- Baths:
- 2.00
- MLS#:
- 6620377
- Subdivision:
- Eagle Point Condominiums
ADDITIONAL INFORMATION
Beautiful top floor unit with soaring vaults and walls of windows overlooking abundant greenery. The open living and dining areas are great for entertaining, and there is a sun filled 4 season room that flows from this space. The primary bedroom suite has dual sinks, a large walk-in closet, as well as a bonus closet. The kitchen offers extensive cabinets, a great layout, and a center island. An in-unit laundry completes the picture. You will live a life of luxury in this building with so many amenities – including two underground heated parking spots, a car wash, vacuum, party room with full kitchen, exercise room, sauna, gaming area, library, guest suite, in ground pool with adjacent patio that includes gas BBQ grills, and an on-site caretaker. You will have add’l storage cabinets in your garage stalls as well as a bonus storage room located across from your parking spots. Easy access to shops, restaurants, parks, and the airport.
$1,225,000
1849 Orchard Hill Mendota Heights, MN 55118
- Type:
- Single Family
- Sq.Ft.:
- 4,463
- Status:
- Active
- Beds:
- 4
- Lot size:
- 0.54 Acres
- Year built:
- 2002
- Baths:
- 4.00
- MLS#:
- 6616925
- Subdivision:
- Swansons 2nd Add
ADDITIONAL INFORMATION
Located in quiet cul-de-sac in Mendota Heights. 197 and private schools nearby. 4 bedroom, 3.5 baths. 5,100 total SF with 4,400 finished on three-levels - walkout. 5 minutes to airport and 15 and 8 minutes respectively to downtown Mpls. and St. Paul. New roof, central A/C, furnace and hot water heater installed between 2021 and 2023. Professionally decorated with enameled white woodwork/trim in main floor primary suite, family room and formal dining room. 18 foot ceiling in main floor family room. 900 sf of maple floors in kitchen, front entry and formal dining room. Custom cabinets in kitchen, main and lower level family rooms, main bath, powder room and library. Two gas fireplaces in main floor and lower level family rooms. 3 car oversized garage with floor drains. Underground sprinkler and invisible fence.
- Type:
- Townhouse
- Sq.Ft.:
- 2,820
- Status:
- Active
- Beds:
- 3
- Lot size:
- 0.22 Acres
- Year built:
- 1997
- Baths:
- 2.00
- MLS#:
- 6609551
- Subdivision:
- Mendota Meadows
ADDITIONAL INFORMATION
Welcome to this beautiful single level open and spacious rambler style Townhome. Start by walking into a stunning tile Foyer that leads you right into a large living room with a cozy fireplace and ample sunlight coming through all windows. Swing over to the dining area connected with the oversized kitchen for a dream work area for all the cooks out there. Moving forward into the amazing tiled sun room over looking a lushes wooded area. This leads to the outside BRAND NEW concrete slab patio to enjoy the nature even more. Home continues with 2 bedrooms separated by a full bathroom. Don't forget the large primary bedroom that includes a walk-in closet, dual sinks, private jetted tub, shower and tiled floors. Property is located in a useful area close to highway access that can get you anywhere around the Twin Cities. Lastly, the home is in very close distance to beautiful trails and parks. Hurry and schedule a showing today!
- Type:
- Single Family
- Sq.Ft.:
- 1,950
- Status:
- Active
- Beds:
- 3
- Lot size:
- 0.4 Acres
- Year built:
- 2024
- Baths:
- 3.00
- MLS#:
- 6608897
- Subdivision:
- Curleys Valley View
ADDITIONAL INFORMATION
You will be "Wowed" by this dream home custom built by Carita's Builders. As you approach this beautiful home you are welcomed with a beautiful exterior finished with LP Smartside pre-finished siding on all four elevations with aged walnut accents. Step into this beautiful home to enjoy an open floor plan with Cambria countertops and enameled custom cabinetry in the kitchen. The kitchen includes a full Kitchen Aid stainless steel appliance package. You're sure to enjoy relaxing or entertaining in the living room with the 55" Simplifire linear fireplace. LVP floors are throughout the main level. Three spacious bedrooms upstairs with custom tile shower surround in the master bath. The laundry room will include Electrolux front load washing machine and dryer.
$2,149,000
1759 Lilac Lane Mendota Heights, MN 55118
- Type:
- Single Family
- Sq.Ft.:
- 5,266
- Status:
- Active
- Beds:
- 5
- Lot size:
- 0.33 Acres
- Year built:
- 2024
- Baths:
- 5.00
- MLS#:
- 6605618
- Subdivision:
- Highland Heights South
ADDITIONAL INFORMATION
Welcome to your future home nestled in the heart of the highly desirable Mendota Heights community. Designed and built with meticulous attention to detail by Paragon Custom Homes, this exceptional residence offers a seamless blend of timeless elegance and modern comfort. Step inside this sprawling 5-bedroom, 5-bathroom masterpiece and be greeted by an open-concept layout flooded with natural light with a park-like yard! The home has slightly over five thousand square feet and boasts high end finishes throughout including a sport court and exercise room perfect for the active family. The gourmet kitchen, equipped with state-of-the-art appliances and custom cabinetry, serves as the perfect hub for culinary creations and memorable gatherings. Each of the spacious bedrooms offers a serene retreat. The magnificent master suite is a sanctuary of luxury, boasting a walk-in closet and a lavish bathroom with a soaking tub and a separate glass-enclosed shower. The expansive living areas provide endless possibilities for relaxation and entertainment, while the thoughtfully designed outdoor space is perfect for al fresco dining and enjoying Minnesota’s seasons. Located in the charming city of Mendota Heights area, this home positions you just moments away from quaint boutiques, acclaimed restaurants, vibrant cultural attractions, MSP airport all the while offering close proximity and an easy commute to both Minneapolis and Saint Paul living. Discover unparalleled craftsmanship and sophistication in this custom built dream home by Paragon Custom Homes — where luxury meets lifestyle. Don't miss the opportunity to shape your future in this exclusive community.
- Type:
- Single Family
- Sq.Ft.:
- 2,750
- Status:
- Active
- Beds:
- 3
- Lot size:
- 0.42 Acres
- Year built:
- 1993
- Baths:
- 4.00
- MLS#:
- 6596404
- Subdivision:
- Kensington Pud 3rd Add
ADDITIONAL INFORMATION
Can you picture yourself living on Canton Court? Let's paint the picture for you: Meticulously maintained with new roof, gutters, downspouts and siding. Anderson Windows through out the home. AC, furnace and water heater replaced in 2012. Sitting pretty on .42 acres with 2,750 sq. ft. of “I can’t believe we live here” space! Start your day in the updated kitchen with stainless steel appliances, Sila stone countertops and center island. The upper level has 3 bedrooms, the primary bedroom has a spacious spa like bathroom. The bedrooms feature large walk-in closets so you can finally buy that extra pair of shoes. Find oak flooring on the main floor and pine wood flooring in the primary bedroom have all been refinished. Downstairs, the party really gets going! The lower level boasts a bar and kitchen area with custom black walnut cabinets and stained glass accents. Speaking of wine, the wine cabinet holds over 90 bottles – that’s 90+ reasons to celebrate! Plus, there’s a large workshop that could be expanded into the existing family room area – because why not have even more space to relax? The oversized 605 sq. ft. garage and concrete driveway with stamped concrete accents makes a statement. The insulated pinewood 3-season porch brings in just the right amount of cabin vibes without the mosquitoes. Step outside and soak in the beautifully landscaped backyard from your deck. The shed stays, so your lawn tools have a home too, and the sprinkler system makes sure your grass stays green without you having to break a sweat. The home is just two blocks from a park/playground, schools, and so many walking paths that you might need new sneakers. 2454 Canton Court is ready to be your next home.
$3,950,000
1867 Hunter Lane Mendota Heights, MN 55118
- Type:
- Single Family
- Sq.Ft.:
- 6,284
- Status:
- Active
- Beds:
- 6
- Lot size:
- 2.25 Acres
- Baths:
- 7.00
- MLS#:
- 6594065
- Subdivision:
- Colliton Place
ADDITIONAL INFORMATION
Seize this opportunity to build your dream home on one of Mendota Heights’ most coveted lots. Nestled on 2.25 private acres with breathtaking tree-top views, this new construction by M&M Home Contractors offers unparalleled luxury and privacy. The lot’s ideal topography provides limitless design possibilities, whether you opt for a meticulously crafted pre-designed package or start your own planning process to create a one-of-a-kind residence tailored to your lifestyle. M&M Home Contractors are renowned for their artistry and innovation, delivering high-end finishes and exceptional quality in every build. Choose their pre-designed home featuring six spacious bedrooms and seven luxurious bathrooms, or collaborate with their award-winning team to craft a one-of-a-kind property that perfectly aligns with your vision of luxury living. Located in the heart of Mendota Heights, this premier property is centrally located to the Twin Cities, minutes from Minneapolis, St Paul, and the airport, you’ll enjoy unmatched access to the vibrant culture, restaurants, and entertainment of the Twin Cities while maintaining peace and privacy in a city known for its exceptional quality of life. This exclusive lot provides the perfect foundation to create an extraordinary home that combines convenience, privacy, and natural beauty.
$2,975,000
750 Mohican Lane Mendota Heights, MN 55120
- Type:
- Single Family
- Sq.Ft.:
- 5,871
- Status:
- Active
- Beds:
- 3
- Lot size:
- 7.32 Acres
- Year built:
- 1986
- Baths:
- 4.00
- MLS#:
- 6587474
- Subdivision:
- Friendly Hills Rearrangement
ADDITIONAL INFORMATION
Mendota Heights Estate with a 5800 sq.ft custom home on 7.3 wooded acres. 1 Mile from Viking Lakes and St. Thomas Academy and Visitation Schools.
$2,800,000
196x Glenhill Road Mendota Heights, MN 55118
- Type:
- Single Family
- Sq.Ft.:
- 4,689
- Status:
- Active
- Beds:
- 5
- Lot size:
- 2.24 Acres
- Year built:
- 2024
- Baths:
- 4.00
- MLS#:
- 6582404
ADDITIONAL INFORMATION
Amazing opportunity to build with unobstructed views of downtown and river valley with Homes by Tradition. This is a rare acreage bluff lot in Mendota Heights. Access to the lot will be off of Glenhill along a beautiful tree-lined private driveway. This transitional modern prairie two-story architecture will appeal to active adults with families. The main floor boasts 9-foot ceilings, big window views, great room, kitchen, dining, office, pantry, foyer and large deck and screened porch overlooking the bluff and backyard. Upper floor has four beds including a primary suite with 3/4 bath and large walk-in closet. House can be designed with a walk-out or look-out basement with 9-foot ceilings, and features a family room, media center/game room, workout room and flex room. Build to suit your needs. This is an established luxury neighborhood in Mendota Heights and near shopping and amazing schools including Visitation and Saint Thomas Academy. Call today for a guided tour of the lot to discuss your dream home.
$1,975,000
195x Glenhill Road Mendota Heights, MN 55118
- Type:
- Single Family
- Sq.Ft.:
- 3,911
- Status:
- Active
- Beds:
- 5
- Lot size:
- 2.92 Acres
- Year built:
- 2024
- Baths:
- 5.00
- MLS#:
- 6582292
ADDITIONAL INFORMATION
Amazing opportunity to build on an acreage bluff lot in Mendota Heights with Homes by Tradition. This gorgeous transitional coastal architecture will appeal to both active adults and down-sizers. The main floor boasts 9-foot ceilings, a primary bedroom suite with 4-piece bath and laundry, great room, mud room, kitchen, dining and foyer. Walk right out to a large patio and screened in porch. Upper floor has three beds, two full baths, 2nd laundry and loft. House can be designed with a walk-out or look-out basement with 9-foot ceilings, and features a family room, media center, and workout room. Possible bluff views depending on home design style. Build to suit your needs. Call today for a guided tour of the lot to discuss your dream home. This is an established luxury neighborhood in Mendota Heights and near shopping and amazing schools including Visitation and Saint Thomas Academy.
$1,950,000
631 Callahan Place Mendota Heights, MN 55118
- Type:
- Single Family
- Sq.Ft.:
- 4,300
- Status:
- Active
- Beds:
- 4
- Lot size:
- 0.58 Acres
- Year built:
- 2024
- Baths:
- 4.00
- MLS#:
- 6558001
- Subdivision:
- Willow Spring Add
ADDITIONAL INFORMATION
Exceptional 2024 custom-built single-family home just completed and ready for immediate occupancy in highly desirable Mendota Heights! The home is gorgeous and situated on over a half-acre park like yard! The main floor boasts an open floor plan with beamed ceilings, beautiful hardwood floors, gorgeous white kitchen with walk in pantry, owner’s suite with spa-like owners’ bath, office, second bedroom with full bath, mud room with built in cabinetry and a large laundry room. The lower level is open and expansive with in-floor heating, huge family room with fireplace & built in cabinets, fabulous wet bar, two additional bedrooms, additional full bathroom and a huge storage room! Don’t miss your opportunity to own this exceptional home as it is sure to sell quickly in this market!
- Type:
- Single Family
- Sq.Ft.:
- 2,444
- Status:
- Active
- Beds:
- 4
- Lot size:
- 0.32 Acres
- Year built:
- 1954
- Baths:
- 2.00
- MLS#:
- 6533726
ADDITIONAL INFORMATION
Wonderfully landscaped brick and stucco Rambler in a fabulous neighborhood near Somerset Golf Course; close to schools, shopping and Dodge Nature Center. This lovingly cared for home features a large kitchen with eating/breakfast area and a sliding door to a large deck overlooking the huge, fenced backyard. There are 3 bedrooms and gorgeous hardwood floors thru out the main level, a gas fireplace in the living room, and both bathrooms are ceramic tiled. The finished lower level has a 4th bedroom with an egress window, rec room, storage room, workshop and laundry. The furnace is newer and the roof is only a couple years old.
- Type:
- Single Family
- Sq.Ft.:
- 2,166
- Status:
- Active
- Beds:
- 4
- Lot size:
- 0.19 Acres
- Year built:
- 1975
- Baths:
- 2.00
- MLS#:
- 6500140
- Subdivision:
- Smith T T Sub 3
ADDITIONAL INFORMATION
Seller may consider buyer concessions if made in an offer. Welcome to this charming home with a cozy fireplace in the living area, creating a warm and inviting atmosphere. The natural color palette throughout the home complements the stunning fireplace beautifully. This property boasts other rooms for flexible living space, allowing for endless possibilities to customize to your needs. The primary bathroom features double sinks and good under-sink storage for added convenience. Step outside to enjoy a peaceful sitting area in the backyard, perfect for relaxation or entertaining. Fresh interior paint brightens up the space, while partial flooring replacement in some areas adds a touch of modernity. Don't miss out on the opportunity to make this house your home!
- Type:
- Single Family
- Sq.Ft.:
- 5,609
- Status:
- Active
- Beds:
- 4
- Lot size:
- 0.41 Acres
- Year built:
- 2017
- Baths:
- 5.00
- MLS#:
- 6466472
- Subdivision:
- Evergreen Knolls 4th Add
ADDITIONAL INFORMATION
Stunning 4-bedroom, 5 bathroom home built on a desirable Golf Course lot, that offers a vast amount of living spaces. Main level features an open concept that has a spacious kitchen with large center island, hardwood floors, fireplace, living room with a coffered ceiling, an office with pocket doors and beautiful floor to ceiling built-ins, laundry room with sink, mud room with plenty of storage, lovely half bath and owner's suite with spa-like en suite. This main level has floor to ceiling windows that allows natural light to flow through out. A unique lower-level floorplan that is ideal for entertaining includes wet bar, 2 bedrooms 2 bathrooms, large family room with double-sided fireplace, game room, large exercise room, sitting area, storage room and a large sport court which can be used for multiple activities. Plus heated garage. There is also a patio in the backyard on the 3rd hole for your enjoyment.
Andrea D. Conner, License # 40471694,Xome Inc., License 40368414, [email protected], 844-400-XOME (9663), 750 State Highway 121 Bypass, Suite 100, Lewisville, TX 75067

Listings courtesy of Northstar MLS as distributed by MLS GRID. Based on information submitted to the MLS GRID as of {{last updated}}. All data is obtained from various sources and may not have been verified by broker or MLS GRID. Supplied Open House Information is subject to change without notice. All information should be independently reviewed and verified for accuracy. Properties may or may not be listed by the office/agent presenting the information. Properties displayed may be listed or sold by various participants in the MLS. Xome Inc. is not a Multiple Listing Service (MLS), nor does it offer MLS access. This website is a service of Xome Inc., a broker Participant of the Regional Multiple Listing Service of Minnesota, Inc. Information Deemed Reliable But Not Guaranteed. Open House information is subject to change without notice. Copyright 2024, Regional Multiple Listing Service of Minnesota, Inc. All rights reserved
Mendota Heights Real Estate
The median home value in Mendota Heights, MN is $494,000. This is higher than the county median home value of $352,700. The national median home value is $338,100. The average price of homes sold in Mendota Heights, MN is $494,000. Approximately 81.66% of Mendota Heights homes are owned, compared to 15.95% rented, while 2.39% are vacant. Mendota Heights real estate listings include condos, townhomes, and single family homes for sale. Commercial properties are also available. If you see a property you’re interested in, contact a Mendota Heights real estate agent to arrange a tour today!
Mendota Heights, Minnesota has a population of 11,681. Mendota Heights is less family-centric than the surrounding county with 28.84% of the households containing married families with children. The county average for households married with children is 34.41%.
The median household income in Mendota Heights, Minnesota is $123,788. The median household income for the surrounding county is $93,892 compared to the national median of $69,021. The median age of people living in Mendota Heights is 46.5 years.
Mendota Heights Weather
The average high temperature in July is 82.6 degrees, with an average low temperature in January of 7.1 degrees. The average rainfall is approximately 32.3 inches per year, with 48.7 inches of snow per year.
