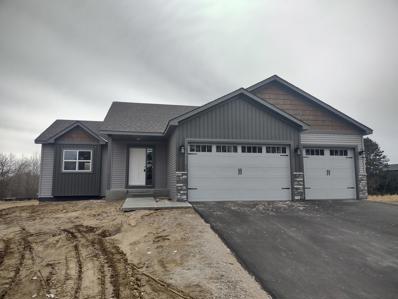Isanti MN Homes for Sale
- Type:
- Single Family
- Sq.Ft.:
- 2,600
- Status:
- Active
- Beds:
- 5
- Lot size:
- 0.29 Acres
- Year built:
- 2018
- Baths:
- 3.00
- MLS#:
- 6535177
- Subdivision:
- Isanti Meadows
ADDITIONAL INFORMATION
Discover the epitome of modern living in this split-entry gem! With four bedrooms, this home offers space and versatility for your needs. Enjoy the tranquility of a wood privacy fence surrounding the yard, providing a serene outdoor oasis. Step inside to find freshly painted walls, lending a bright and welcoming atmosphere throughout. The heart of the home lies in the spacious kitchen, complete with a center island, perfect for culinary creations and casual gatherings. Venture downstairs to unwind in the expansive family room, ideal for movie nights or game days. Boasting over 2500 square feet, this residence includes a three-car garage with an attached layout for convenience. An asphalt driveway ensures durability and ease of access. Embrace the seamless flow of the open concept design, creating an inviting space for both daily living and entertaining.
- Type:
- Single Family
- Sq.Ft.:
- 1,383
- Status:
- Active
- Beds:
- 3
- Lot size:
- 0.24 Acres
- Year built:
- 2024
- Baths:
- 2.00
- MLS#:
- 6536384
- Subdivision:
- Legacy Pines 3rd Add
ADDITIONAL INFORMATION
This very large walkout, 2 level split will boast 3 bedrooms and 2 full baths, with high vaulted ceilings in the Kitchen / Living room and dinning room. Master Suite, with walk in shower and large walk in closet. No Neighbors behind the home. Sod allowance is included in the home. This open floor plan has custom Alder cabinets with kitchen island and plenty of area to entertain. Home has unfinished basement with rough in for an additional bathroom and 2 bedrooms. Additional walk out and look out lots and plans are available.
- Type:
- Single Family
- Sq.Ft.:
- 1,418
- Status:
- Active
- Beds:
- 3
- Lot size:
- 0.23 Acres
- Year built:
- 2023
- Baths:
- 2.00
- MLS#:
- 6536308
- Subdivision:
- Legacy Pines 3rd Add
ADDITIONAL INFORMATION
Not your traditional split level....This very large, 1409 square foot lookout 2 level split sits on over .23 acres with horses out back of the home will boast 3 bedrooms and 2 full baths, with high vaulted ceilings in the kitchen/living room and dining rooms. And very unique entrance, with huge foyer. Master suite, with walk in shower and large walk-in closet. Sod allowance is included in the home. This open floor plan has Custom alder cabinets with kitchen island and plenty of area to entertain. Home has unfinished basement with rough in for an additional bathroom and 2 bedrooms. Additional walk out lots and plans are available.
- Type:
- Single Family
- Sq.Ft.:
- 1,274
- Status:
- Active
- Beds:
- 3
- Lot size:
- 0.25 Acres
- Year built:
- 2023
- Baths:
- 2.00
- MLS#:
- 6529755
- Subdivision:
- Legacy Pines Second Add
ADDITIONAL INFORMATION
Beautiful new walkout rambler, spacious open floor plan, 3 bdrm 2 bath, granite island, vaulted ceilings, wood rails, knotty alder cabinets throughout. All SS appliances included. Almost 1300 sq ft finished with another 1274 sq ft ready to finish in the walkout lower level. 3 car garage. Home is to be built. Buyer picks all interior & exterior colors. 5 month Build Time!!
Andrea D. Conner, License # 40471694,Xome Inc., License 40368414, [email protected], 844-400-XOME (9663), 750 State Highway 121 Bypass, Suite 100, Lewisville, TX 75067

Listings courtesy of Northstar MLS as distributed by MLS GRID. Based on information submitted to the MLS GRID as of {{last updated}}. All data is obtained from various sources and may not have been verified by broker or MLS GRID. Supplied Open House Information is subject to change without notice. All information should be independently reviewed and verified for accuracy. Properties may or may not be listed by the office/agent presenting the information. Properties displayed may be listed or sold by various participants in the MLS. Xome Inc. is not a Multiple Listing Service (MLS), nor does it offer MLS access. This website is a service of Xome Inc., a broker Participant of the Regional Multiple Listing Service of Minnesota, Inc. Information Deemed Reliable But Not Guaranteed. Open House information is subject to change without notice. Copyright 2025, Regional Multiple Listing Service of Minnesota, Inc. All rights reserved
Isanti Real Estate
The median home value in Isanti, MN is $288,800. This is lower than the county median home value of $308,900. The national median home value is $338,100. The average price of homes sold in Isanti, MN is $288,800. Approximately 74.19% of Isanti homes are owned, compared to 23.15% rented, while 2.66% are vacant. Isanti real estate listings include condos, townhomes, and single family homes for sale. Commercial properties are also available. If you see a property you’re interested in, contact a Isanti real estate agent to arrange a tour today!
Isanti, Minnesota 55040 has a population of 6,667. Isanti 55040 is more family-centric than the surrounding county with 31.99% of the households containing married families with children. The county average for households married with children is 30.03%.
The median household income in Isanti, Minnesota 55040 is $70,833. The median household income for the surrounding county is $78,687 compared to the national median of $69,021. The median age of people living in Isanti 55040 is 30.7 years.
Isanti Weather
The average high temperature in July is 81.7 degrees, with an average low temperature in January of 3.2 degrees. The average rainfall is approximately 32.3 inches per year, with 50.5 inches of snow per year.



