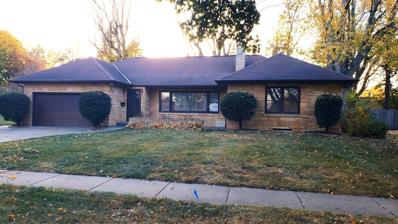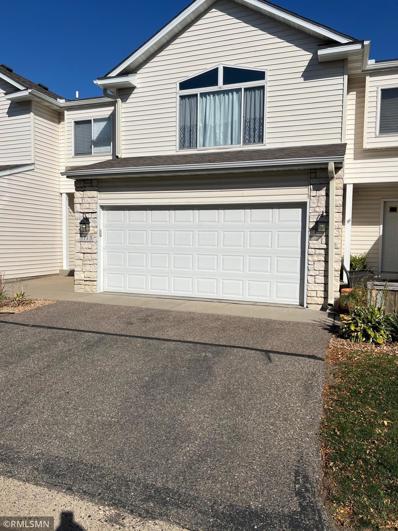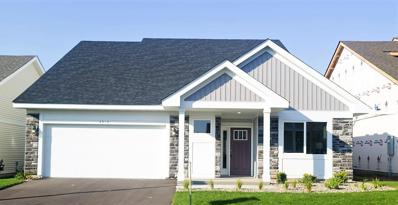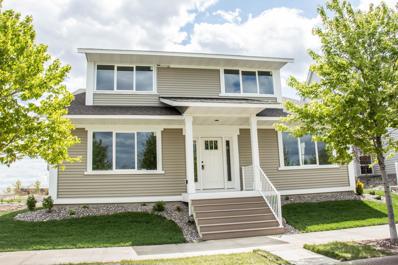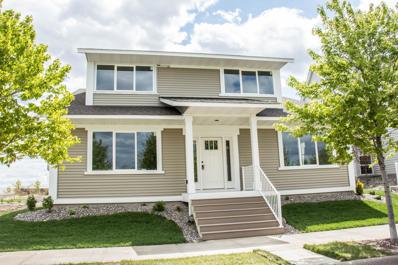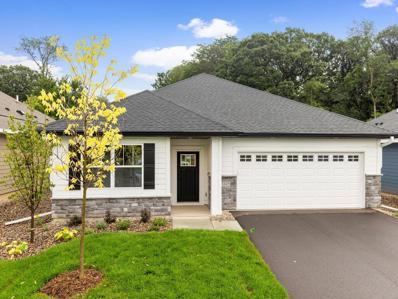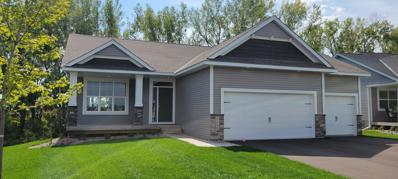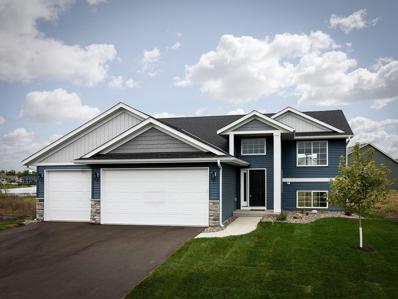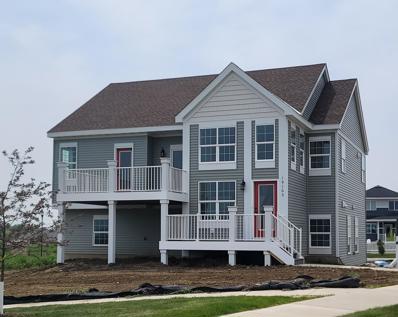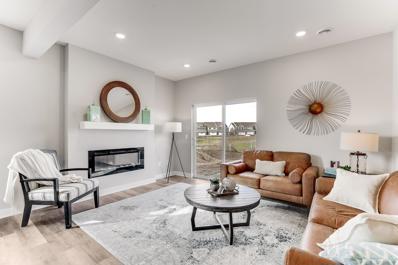Farmington MN Homes for Sale
- Type:
- Single Family
- Sq.Ft.:
- 2,656
- Status:
- Active
- Beds:
- 3
- Lot size:
- 0.24 Acres
- Year built:
- 2024
- Baths:
- 3.00
- MLS#:
- 6632062
- Subdivision:
- Meadowview Preserve
ADDITIONAL INFORMATION
Welcome the New Year with a new home. Now tour able our "Spruce" villa single-family home located in the Meadowview Preserve community. Featuring 3 bedrooms, 3 bathrooms, and a 3-car garage. The home is designed for modern living with a flowing floor plan, main level living with a finished LL for those times you just need a little more room. Southern exposure allows light to flood this home during these fall days come enjoy all the warmth and beauty this home has to offer.
- Type:
- Townhouse
- Sq.Ft.:
- 1,959
- Status:
- Active
- Beds:
- 3
- Year built:
- 2005
- Baths:
- 2.00
- MLS#:
- 6631449
- Subdivision:
- Lake Place 4th Add
ADDITIONAL INFORMATION
Your dream home awaits! Located in the highly sought after area of Farmington. This spotless end unit boasts a great location, with convenient access to all amenities. The bonus loft on the upper level offers endless possibilities for a home office, guest room, or cozy retreat. The maintenance of this home is truly an understatement - you will be amazed at how well-kept and move-in ready it is. With an attached 2 car garage, parking will never be an issue and there is plenty of space for storage. Don't miss out on this opportunity to make this stunning house your new home. Schedule a viewing today and see for yourself why this property stands out above the rest.
- Type:
- Single Family
- Sq.Ft.:
- 2,508
- Status:
- Active
- Beds:
- 4
- Lot size:
- 0.36 Acres
- Year built:
- 2024
- Baths:
- 3.00
- MLS#:
- 6624287
- Subdivision:
- Meadowview Preserve By Pulte Homes
ADDITIONAL INFORMATION
This listing is our Stunning Mercer floorplan in the new Meadowview Preserve Community in Farmington. The Mercer plan boasts a large owner's suite with a naturally lit sitting area and a planning center with a built-in desk and a built in(gourmet) kitchen on the main floor! This 4 Bedroom home has large bedrooms with walk in closets. Quartz countertops, Luxury Vinyl Plank floors, and additional lighting are just a couple of the personal color selections you are able to select when you build with Pulte Homes. Schedule a visit to the model to learn more, open Thurs-Mon 11-6. Come check out our new Meadowview Preserve neighborhood to learn more about this home or how Pulte can help build your dream home! Please note that this is a model home and all photos are of a model home. Looking forward to seeing you soon!
- Type:
- Townhouse
- Sq.Ft.:
- 1,632
- Status:
- Active
- Beds:
- 2
- Year built:
- 2002
- Baths:
- 2.00
- MLS#:
- 6621578
- Subdivision:
- Vermillion Grove
ADDITIONAL INFORMATION
Welcome to 5417 Oriole Drive, a fantastic opportunity for homeownership! This well-cared-for and clean 2-bedroom, 2-bathroom home features a 2-car garage and is move-in ready. The home is in a fantastic location with schools and parks right around the corner.
$275,000
36 Pine Place Farmington, MN 55024
- Type:
- Townhouse
- Sq.Ft.:
- 1,888
- Status:
- Active
- Beds:
- 3
- Lot size:
- 0.04 Acres
- Year built:
- 2000
- Baths:
- 2.00
- MLS#:
- 6626412
- Subdivision:
- Glenview Twnhms & Comm
ADDITIONAL INFORMATION
Welcome home! Wonderful 3 Bedroom, 2 Bathroom, 2 Car Garage Townhome in Farmington! Exceptionally maintained end unit. Townhome features a large kitchen with breakfast bar seating and lots of cabinetry for storage space! Enjoy lots of natural light with vaulted ceiling and sliding glass door access to a spacious deck for lots of outdoor living at its finest - perfect for entertaining! 3 large bedrooms on the upper level with the primary bedroom walk-in closet! Don't miss this extraordinary opportunity to make this wonderful space your own! Complete basement has been remodeled. The bathroom is a brand new bathroom, brand new shower, brand new toilet brand new sink, brand new mirror, brand new faucets! The toilet is not a standard toilet. It’s a little higher than a standard toilet. The basement area carpet was removed and has NEW hardwood floors! The stairways have brand new carpet going up the stairs to the third floor. The second bathroom has a brand new toilet and a brand new showerhead and light fixture. The kitchen has a brand new stove and the laundry room has a brand new washer. The total cost of the renovation is $32,000. Information deemed reliable - not guaranteed.
$399,900
900 4th Street Farmington, MN 55024
- Type:
- Single Family
- Sq.Ft.:
- 3,658
- Status:
- Active
- Beds:
- 3
- Year built:
- 1948
- Baths:
- 2.00
- MLS#:
- 6622342
- Subdivision:
- Park Add
ADDITIONAL INFORMATION
A Charming Legacy Home! Solid brick rambler built with quality materials throughout. Inspired, timeless design, perfectly positioned on a picturesque double lot, surrounded by lovely trees and gardens, in a very quiet, private neighborhood. All living on the main level with new, quality carpet throughout. Exquisite marble-faced fireplace is the focal point as you enter. Three spacious bedrooms, two with double Cedar closets. Full bath, plus half-bath conveniently located off kitchen. ABUNDANCE of cabinets throughout - including custom built-ins for displaying treasures. Light, bright, open and airy – So many windows! Most have blinds for privacy when needed. Conveniently located kitchen is just steps from the garage, with direct access to the Sun Room. All newer appliances included. French doors lead to the Spectacular Sun Room! Authentic, Cedar Paneled with windows, window boxes, faces the private rear yard – your ideal getaway - without having to leave home. But wait – there’s more! Lower level with classy & classic appointments features Billiard Room (gorgeous pool table included!). New custom Wet Bar with Front Bar and Stools, TV, fireplace and plenty of space for a game table and socializing. Huge laundry with washer, dryer, water softener included. Plus SO MUCH STORAGE SPACE! Additional unfinished room can be anything you desire – Exercise, Additional Bedroom (with egress added) Office, etc. AND - a separate 21 x 26 garage with two overhead doors, accessible from rear alley. Ideal location for workshop, vehicle repairs, hobbies, crafts, small business ventures – or just a fun Party Hangout! Farmington Elementary School with playground directly across the street. This home is a Vintage Treasure, in excellent condition with many updates – ready for your plans and finishing touches.
- Type:
- Townhouse
- Sq.Ft.:
- 1,769
- Status:
- Active
- Beds:
- 3
- Lot size:
- 0.03 Acres
- Year built:
- 2024
- Baths:
- 3.00
- MLS#:
- 6622588
- Subdivision:
- Vermillion Commons Townhomes By Lennar
ADDITIONAL INFORMATION
Beautiful two story townhome situated in the sought after Vermillion Commons Association located near premium shopping, restaurants, entertainment, parks/trails & major freeways for easy commuting. A desirable open flow floor plan starts in a sun filled living room and moves to the informal dining space, then into the designer styled kitchen with white cabinetry, quartz countertops, slate-finish appliances, gas stove, center island, deep sink & backsplash. Also on the main level is a powder room and utility room. The upper level features a loft, laundry, 3 bedrooms including an expansive owners suite complete with private 3/4 bathroom & walk-in closet. Move in ready & better than new boasting window treatments, all appliances including a water softener. Large windows throughout. 2 car garage. A quick close is possible, allowing you to make this remarkable home yours in no time! Low association dues include Lawn Care & Snow Removal, Professional Management & Trash/Recycling.
- Type:
- Single Family
- Sq.Ft.:
- 3,294
- Status:
- Active
- Beds:
- 4
- Lot size:
- 0.16 Acres
- Year built:
- 2024
- Baths:
- 4.00
- MLS#:
- 6621541
- Subdivision:
- Sapphire Lake 4th Add
ADDITIONAL INFORMATION
Introducing 1675 Spruce Street. A stunning two-story, 4 bedroom, 4 bathroom home in beautiful Sapphire Lake development. Sprawling over 3200+ square feet, this residence will impress with an expansive great room featuring a modern Simplifire fireplace. Upstairs, discover a convenient layout with all 4 bedrooms and laundry strategically placed. The spacious basement is perfect for entertaining with a walkout lot leading to spectacular lake views. Impeccable craftsmanship meets affordability, offering a blend of high-quality construction and modern elegance. Your dream home with beautiful lake views awaits in this peaceful community.
- Type:
- Townhouse
- Sq.Ft.:
- 1,460
- Status:
- Active
- Beds:
- 3
- Lot size:
- 0.03 Acres
- Year built:
- 1999
- Baths:
- 2.00
- MLS#:
- 6619058
- Subdivision:
- Bristol Square 1st Add
ADDITIONAL INFORMATION
Well-maintained 3-bedroom, 2-bath townhouse in a prime location! This inviting home features all 3 bedrooms conveniently situated on one level, offering ease and functionality. Recent upgrades include a brand new gas furnace and air conditioning unit, both installed in 2024, ensuring comfort and energy efficiency. New roof 2022. With its excellent condition and thoughtful layout, this home is a must-see. Don’t miss the opportunity to make this gem yours!
- Type:
- Single Family
- Sq.Ft.:
- 1,808
- Status:
- Active
- Beds:
- 3
- Lot size:
- 0.15 Acres
- Year built:
- 2024
- Baths:
- 2.00
- MLS#:
- 6615341
- Subdivision:
- Fairhill Estate At North Creek
ADDITIONAL INFORMATION
One level living with beautiful open concept living. The revamped "Fuller" plan boasts 3 bedrooms, vaulted ceilings, huge upgraded quartz kitchen island with a living room that opens to the rear patio. The upgraded window package floods the home with light. The linear electric fireplace adds the finishing touch to the living room with vaulted ceiling. Let's not forget about the 3-car tandem garage for even more storage space.
- Type:
- Single Family
- Sq.Ft.:
- 2,411
- Status:
- Active
- Beds:
- 3
- Lot size:
- 0.16 Acres
- Year built:
- 2024
- Baths:
- 3.00
- MLS#:
- 6615340
- Subdivision:
- Fairhill Estate At North Creek
ADDITIONAL INFORMATION
Detached reverse RAMBLER w/ lawn and snow maintenance provided. Main floor living w/ GREAT master & 2nd bedroom at ground level. True one level living! When finished the upper level can be used for added family space/ bedrooms or it can uniquely accommodate multi-generational living, home based business, in-home hospitality, or rental of separate "suite" without limiting the home's function and value for traditional family living.
- Type:
- Single Family
- Sq.Ft.:
- 2,411
- Status:
- Active
- Beds:
- 3
- Lot size:
- 0.17 Acres
- Year built:
- 2024
- Baths:
- 3.00
- MLS#:
- 6615337
- Subdivision:
- Fairhill Estate At North Creek
ADDITIONAL INFORMATION
Detached reverse RAMBLER w/ lawn and snow maintenance provided. Main floor living w/ GREAT master & 2nd bedroom at ground level. True one level living! When finished the upper level can be used for added family space/ bedrooms or it can uniquely accommodate multi-generational living, home based business, in-home hospitality, or rental of separate "suite" without limiting the home's function and value for traditional family living.
- Type:
- Single Family
- Sq.Ft.:
- 3,271
- Status:
- Active
- Beds:
- 3
- Lot size:
- 0.36 Acres
- Year built:
- 2024
- Baths:
- 3.00
- MLS#:
- 6613301
- Subdivision:
- Meadowview Preserve
ADDITIONAL INFORMATION
Looking to be wowed by a villa/rambler? This home will not disappoint you, from the east facing front porch to the rolling sunset view which is visible out of many windows in this home. Our sycamore home has so much to offer, a smart floor plan with a classy finish. This home has so much flexibility, 2-3 bedrooms on the main level, a very spacious great room and gourmet eat in kitchen, opt for the morning room, a 5th bedroom in the lower level, beautiful bar area, over 800 sq ft of storage. So much to see here, you do not want to miss it.
- Type:
- Single Family
- Sq.Ft.:
- 1,527
- Status:
- Active
- Beds:
- 2
- Lot size:
- 0.28 Acres
- Year built:
- 2024
- Baths:
- 2.00
- MLS#:
- 6613132
- Subdivision:
- Meadowview Preserve
ADDITIONAL INFORMATION
- Type:
- Single Family
- Sq.Ft.:
- 2,700
- Status:
- Active
- Beds:
- 4
- Lot size:
- 0.21 Acres
- Year built:
- 2024
- Baths:
- 3.00
- MLS#:
- 6608474
- Subdivision:
- Sapphire Lake 4th Add
ADDITIONAL INFORMATION
Welcome to Castle Gate Construction's newest 2-story model in Sapphire Lake of Farmington! Step inside and experience the quality craftsmanship that defines a Castle Gate Construction home. This spacious residence boasts an open floor plan on the main level, featuring an office, powder room, walk-in pantry, and a mudroom with ample storage. The heart of the home is the custom kitchen, complete with elegant cabinetry, quartz countertops, and stainless steel appliances. Upstairs, discover four bedrooms, including a generous primary suite with French doors, a soaking tub, separate tiled shower, and a huge walk-in closet. The unfinished walk-out basement offers endless possibilities, whether you choose to finish it now with the builder or customize it later. Outside, enjoy your backyard oasis with stunning views of nature. Don't miss this opportunity to own in the final addition of Sapphire Lake!
- Type:
- Single Family
- Sq.Ft.:
- 2,837
- Status:
- Active
- Beds:
- 3
- Lot size:
- 0.23 Acres
- Year built:
- 2024
- Baths:
- 3.00
- MLS#:
- 6605982
- Subdivision:
- Meadowview Preserve
ADDITIONAL INFORMATION
Welcome to the rolling hills of Farmington. This charming villa offers 3 bedrooms and 3 bathrooms across 2,837 square feet of living space. The home features a spacious three-car garage, the main level includes 2 bedrooms, 2 baths, a flex room, and a main level laundry area, while the finished lower level boasts a third bedroom, a 3/4 bath, a large family room, and lots of storage. This property combines modern amenities with comfortable, one-level living.
- Type:
- Townhouse
- Sq.Ft.:
- 1,178
- Status:
- Active
- Beds:
- 2
- Year built:
- 2024
- Baths:
- 2.00
- MLS#:
- 6606012
- Subdivision:
- Vita Attiva At South Creek Third Additio
ADDITIONAL INFORMATION
This beautiful new Umbria floorplan Townhome is available for immediate occupancy at Vita Attiva. Scheduled for completion within 30 days, this property offers a true turn-key home. Perfect for those looking to live here year round or seasonally, as you travel to see the Country, chase the sun and spend time with loved ones. Vita Attiva is the ONLY 55+ Active Living Patio Home Community South of the River. This home provides you full access to the 5,000 sq. ft. clubhouse, heated in-ground pool, pickleball courts, bocce ball courts and the community of Vita itself. There are only a few of these townhomes left so don't hesitate to schedule a tour to preview this home.
- Type:
- Single Family
- Sq.Ft.:
- 3,394
- Status:
- Active
- Beds:
- 5
- Lot size:
- 0.24 Acres
- Year built:
- 2022
- Baths:
- 4.00
- MLS#:
- 6604278
- Subdivision:
- Fairhill Estate At North Creek
ADDITIONAL INFORMATION
Stunning 5 Bedroom New Construction with Expansive Views. Perched on an elevated lot, this spacious two-story home offers breathtaking views! With city land and nature area behind the home you have additional buffer space without the upkeep of an acreage property yet still able to enjoy the open feeling between you and your neighbors. Walking distance to parks, green spaces, and just blocks from the local golf course. The main floor boasts a sun-filled entryway and office space with striking clerestory windows. Enjoy the large living room with impressive views, while the kitchen features a generous center island, walk-in pantry, and newly installed tile backsplash. With 4 bedrooms and a versatile loft all on the upper level, this home is a rare find in its price range. On going builder updates include a newly finished walk-out lower level adding a 5th bedroom additional bath and oversized entertainment room for a total of over 3,300 finished square feet, plus two modern linear electric fireplaces. Don't miss the chance to see this beautifully upgraded home before the final touches are completed!
- Type:
- Single Family
- Sq.Ft.:
- 2,285
- Status:
- Active
- Beds:
- 3
- Lot size:
- 0.17 Acres
- Year built:
- 2024
- Baths:
- 3.00
- MLS#:
- 6599229
- Subdivision:
- Sapphire Lake 4th Add
ADDITIONAL INFORMATION
Distinctive Design Build is proud to present the "Seminole Rambler'' in Sapphire lake Farmington. This unique, modern 1 level floor plan is complete with quartz countertops and tile backsplash. Walk-in pantry, stainless steel kitchen appliances and custom cabinets with soft close. Main level laundry. Owner's suite features ensuite with walk-in closet, full tile shower and double sinks with quartz countertop. Quality craftsmanship and inspiring design with high-end finishes. Beautiful neighborhood with walking/biking paths through natural wetlands, parks and Sapphire Lake.
- Type:
- Single Family
- Sq.Ft.:
- 2,603
- Status:
- Active
- Beds:
- 4
- Lot size:
- 0.26 Acres
- Year built:
- 2024
- Baths:
- 3.00
- MLS#:
- 6556703
- Subdivision:
- Sapphire Lake 4th Add
ADDITIONAL INFORMATION
Welcome to the Grandmarc floorplan from Winkler Homes. This spacious & modern rambler design is the perfect home for those wanting single floor living. The main floor features a full primary suite wing, with walk-thru laundry room to closet, full ensuite bathroom featuring dual vanity and tile shower and spacious bedroom with views of the tree-lined backyard. The main floor also features an open kitchen/living/dining room layout, the focal point being a floor-to-ceiling fireplace with stairs running behind. Second bedroom or office with adjacent 3/4 bath conveniently located just off the stairs. The lower level offers two additional bedrooms with spacious sizing and walkout views. Oversized family room is the perfect area to entertain guests with a walkout lot to private backyard. Fantastic walking trails surrounding the development & a great family neighborhood. Come stop by our Winkler Homes model located at 1675 Spruce Street & don't forget to ask about our incentives when using preferred lender.
- Type:
- Single Family
- Sq.Ft.:
- 1,274
- Status:
- Active
- Beds:
- 3
- Lot size:
- 0.22 Acres
- Year built:
- 2024
- Baths:
- 2.00
- MLS#:
- 6541796
- Subdivision:
- Sapphire Lake 4th Add
ADDITIONAL INFORMATION
The Winkler Homes Merida floorplan is the perfect family home! This to-be-built split-entry layout offers 3 bedrooms on the main level, including a spacious primary suite with ensuite bathroom. Open concept kitchen, dining & family rooms is great for entertaining & family time. Unfinished basement leaves room to build equity with fabulous walkout lot. Reach out now to start your home building process today!
- Type:
- Single Family
- Sq.Ft.:
- 2,275
- Status:
- Active
- Beds:
- 4
- Lot size:
- 0.21 Acres
- Year built:
- 2023
- Baths:
- 3.00
- MLS#:
- 6511453
- Subdivision:
- Fairhill Estate At North Creek
ADDITIONAL INFORMATION
The "Milton" is a detached home with lawn and snow maintenance provided. Many windows flood this home with light and create a beach house feel. Open concept floor plan with a tandem 3 car garage for great storage. We added a beautiful linear electric fireplace in the living room. It was also completed with our popular front and rear decks. The lower level boasts a family room, bedroom and bath that goes out to the rear patio.
- Type:
- Single Family
- Sq.Ft.:
- 2,449
- Status:
- Active
- Beds:
- 5
- Lot size:
- 0.17 Acres
- Year built:
- 2024
- Baths:
- 3.00
- MLS#:
- 6500408
- Subdivision:
- Whispering Fields
ADDITIONAL INFORMATION
Model home- not for sale. Welcome to Whispering Fields in Farmington! The Elm offers an open-concept MAIN level with a BEDROOM and bathroom as well as a beautiful kitchen featuring quartz countertops, stainless appliances, and a large island. There is LVP hard surface flooring throughout the main level, a sleek electric fireplace in the living room, and an enlarged patio out the back door. The upper level is equally impressive with 4 bedrooms, 2 bathrooms, laundry room, and a cozy loft. The primary suite has it's own private bath and 2 large walk-in closets. Smart home technology, sod and irrigation included. Fantastic location near the Farmington/Lakeville borders! Right next door to the Farmington HS and only about 4.5 miles from I-35! Restaurants and shopping just minutes away! This neighborhood offers walking trails, ponds, a soccer field and community park! NO HOA!
- Type:
- Single Family
- Sq.Ft.:
- 1,820
- Status:
- Active
- Beds:
- 3
- Year built:
- 2024
- Baths:
- 3.00
- MLS#:
- 6470050
ADDITIONAL INFORMATION
Welcome to Vita Attiva a 55+ resort style community. The Palermo is the perfect home for those looking for a 3 bedroom option, with an open floor plan and luxury finishes. The common areas are designed with entertaining and everyday living in mind. With over 1,800 finished square feet, this home makes downsizing a lot easier. Boasting a huge, covered front porch, back patio, open floor plan, gourmet kitchen, quartz countertops, Anderson Windows and Doors, Hardy siding, insulated garage, solid core interior doors, 9 foot ceilings, and custom finishes are just a few of the amenities this home offers. This home is set on one of our deepest lots, creating more green space. This is literally the ONLY 55+ resort style community with these savings available in the South Metro. Don't miss out! Schedule your tour of Vita Attiva today and get ready to call this house your new home.
Andrea D. Conner, License # 40471694,Xome Inc., License 40368414, [email protected], 844-400-XOME (9663), 750 State Highway 121 Bypass, Suite 100, Lewisville, TX 75067

Listings courtesy of Northstar MLS as distributed by MLS GRID. Based on information submitted to the MLS GRID as of {{last updated}}. All data is obtained from various sources and may not have been verified by broker or MLS GRID. Supplied Open House Information is subject to change without notice. All information should be independently reviewed and verified for accuracy. Properties may or may not be listed by the office/agent presenting the information. Properties displayed may be listed or sold by various participants in the MLS. Xome Inc. is not a Multiple Listing Service (MLS), nor does it offer MLS access. This website is a service of Xome Inc., a broker Participant of the Regional Multiple Listing Service of Minnesota, Inc. Information Deemed Reliable But Not Guaranteed. Open House information is subject to change without notice. Copyright 2025, Regional Multiple Listing Service of Minnesota, Inc. All rights reserved
Farmington Real Estate
The median home value in Farmington, MN is $410,000. This is higher than the county median home value of $352,700. The national median home value is $338,100. The average price of homes sold in Farmington, MN is $410,000. Approximately 84.44% of Farmington homes are owned, compared to 13.47% rented, while 2.1% are vacant. Farmington real estate listings include condos, townhomes, and single family homes for sale. Commercial properties are also available. If you see a property you’re interested in, contact a Farmington real estate agent to arrange a tour today!
Farmington, Minnesota has a population of 23,253. Farmington is more family-centric than the surrounding county with 39.7% of the households containing married families with children. The county average for households married with children is 34.41%.
The median household income in Farmington, Minnesota is $105,394. The median household income for the surrounding county is $93,892 compared to the national median of $69,021. The median age of people living in Farmington is 34.6 years.
Farmington Weather
The average high temperature in July is 82.4 degrees, with an average low temperature in January of 6.1 degrees. The average rainfall is approximately 32.4 inches per year, with 44.9 inches of snow per year.





