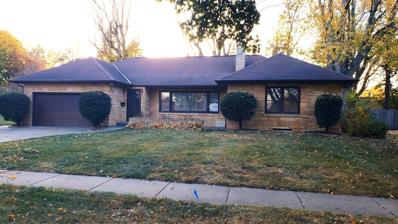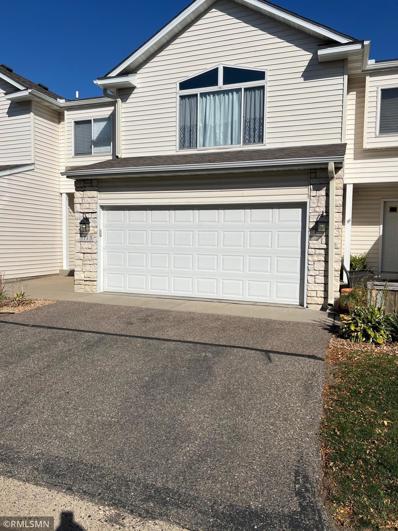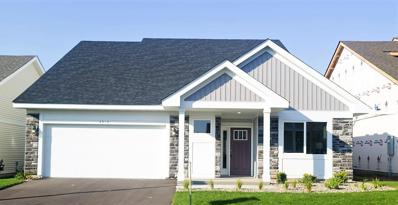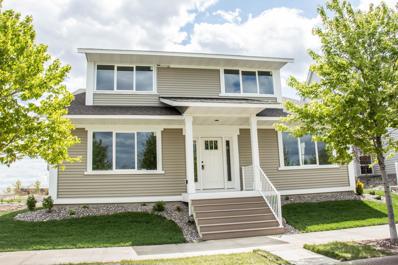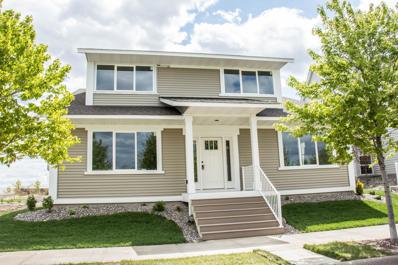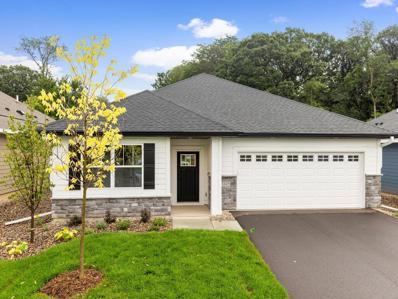Farmington MN Homes for Sale
- Type:
- Townhouse
- Sq.Ft.:
- 1,804
- Status:
- Active
- Beds:
- 3
- Lot size:
- 0.05 Acres
- Year built:
- 2025
- Baths:
- 3.00
- MLS#:
- 6642453
- Subdivision:
- Vermillion Commons
ADDITIONAL INFORMATION
Home is complete and move in ready! Ask about savings up to $5,000 when using Seller's Preferred Lender! This new townhome is a two-story interior unit with a family-friendly design. The first floor features an open-plan layout among the Great Room, dining room and kitchen, which has a rectangular center island. A large coat closet in the foyer offers convenience. Upstairs are three bedrooms including the owner’s suite and a centrally situated loft that adds shared living space. Includes Lennar's home automation features and full HOA maintenance for lawn care, snow removal, garbage/recycling, community irrigation and access/upkeep of future amenities to make homeownership life as easy as possible.
- Type:
- Single Family
- Sq.Ft.:
- 2,331
- Status:
- Active
- Beds:
- 4
- Lot size:
- 0.22 Acres
- Year built:
- 2024
- Baths:
- 3.00
- MLS#:
- 6639888
- Subdivision:
- Sapphire Lake 3rd Add
ADDITIONAL INFORMATION
Eternity Homes newest addition to the neighborood. 4 bed, 3 bath, vaulted ceilings. 3 car gar with additional garage space ideal for a workbench & storage. Hardwood & tile floors thorughout, custom millwork and trim package. Visit our model at 1604 Spruce to learn more or call for more details.
- Type:
- Townhouse
- Sq.Ft.:
- 1,178
- Status:
- Active
- Beds:
- 2
- Lot size:
- 0.04 Acres
- Year built:
- 2022
- Baths:
- 2.00
- MLS#:
- 6639176
- Subdivision:
- Vita Attiva At South Creek Second Add
ADDITIONAL INFORMATION
This beautiful townhome offers comfortable and luxurious living. The screened-in porch provides additional outdoor living space, perfect for relaxing or entertaining. Inside, you’ll find a gorgeous fireplace, an open-concept floor plan, and a gourmet luxury kitchen. The flexible bonus room can serve as a second bedroom, office, or den, while the spacious primary bedroom features a walk-in closet. The kitchen includes a convenient walk-in pantry, and the home boasts like-new condition—with over $15,000 in upgrades, including custom blinds, a high-end washer and dryer, a water softener, and the screened-in porch. This community offers resort-style living that includes scenic trails, two pickleball courts, a tennis court, bocce ball, and a stunning 5,000 sq. ft. clubhouse with entertainment areas, a billiards room, a bar, and a beautiful kitchen. This 55+ community is located in a fantastic area, offering the perfect blend of luxury, convenience, and active living.
- Type:
- Single Family
- Sq.Ft.:
- 1,556
- Status:
- Active
- Beds:
- 2
- Year built:
- 2023
- Baths:
- 2.00
- MLS#:
- 6638948
- Subdivision:
- Vita Attiva At South Creek Fir
ADDITIONAL INFORMATION
Welcome to Vita Attiva at South Creek. Minnesota's NEWEST and only 55+ Active Living Community South of the river. Offering patio homes and attached villas with spectacular one & two-level living floor plans, luxurious finishes, light- filled interior spaces, front porches, patios, customizable interiors, attached garages and a shared community center boasting the speakeasy, party room, pickle ball courts, tennis courts and in-ground pool. The Florence is the perfect home for those looking for a Primary bedroom plus office/secondary bedroom. The common areas are designed with entertaining and everyday living in mind. Near panoramic views through the walls of windows on the back of the home are one of this home features. Boasting a huge covered porch, back patio, open floor plan and huge walk-in closet are just a few of the amenities this home offers. Schedule your tour of Vita Attiva today and get ready to call this house your new home.
- Type:
- Single Family
- Sq.Ft.:
- 1,820
- Status:
- Active
- Beds:
- 3
- Year built:
- 2023
- Baths:
- 3.00
- MLS#:
- 6638071
- Subdivision:
- Vita Attiva At South Creek First Additio
ADDITIONAL INFORMATION
Welcome to Vita Attiva at South Creek. Minnesota's NEWEST and only 55+ Active Living Community South of the river. Offering patio homes and attached villas with spectacular one & two-level living floor plans, luxurious finishes, light filled interior spaces, front porches, patios, customizable interiors, attached garages and a shared community center housing the speakeasy, party room, pickle ball courts, tennis courts and in-ground pool. The Palermo model offers over 1,800 square feet on one level. This 3 bedroom model is the pinnacle of single level living and boasts 9 foot ceilings, recessed lights, hard surface countertops, tons of cabinets, double sliding lanai doors to your patio and an impressive owner's suite. This property is nothing short of spectacular and a must see. Plan your visit to Vita today and get ready to call this house your new home.
- Type:
- Single Family
- Sq.Ft.:
- 2,432
- Status:
- Active
- Beds:
- 4
- Year built:
- 2023
- Baths:
- 3.00
- MLS#:
- 6637877
- Subdivision:
- Vita Attiva At South Creek Fir
ADDITIONAL INFORMATION
Welcome to Vita Attiva at South Creek. Minnesota's NEWEST and only 55+ Active Living Community South of the river. Offering patio homes and attached villas with spectacular one & two-level living floor plans, luxurious finishes, light- filled interior spaces, front porches, patios, customizable interiors, attached garages and a shared community center boasting the speakeasy, party room, pickle ball courts, tennis courts and in-ground pool. The Milan model is one of our more popular and offers 2 floors above ground with a main floor owner's suite, option for a 3rd stall garage, over 2,400 finished square feet and the perfect model to host overnight family and friends. All of our homes are built on slab and are customizable to meet your needs. Plan your trip to Vita Attiva today and get ready to call this house your new home.
- Type:
- Townhouse
- Sq.Ft.:
- 1,632
- Status:
- Active
- Beds:
- 2
- Year built:
- 2002
- Baths:
- 3.00
- MLS#:
- 6637281
- Subdivision:
- Vermillion Grove
ADDITIONAL INFORMATION
Location! Location! Location! Immaculate 2bdr, 3bath corner unit Townhome located in a quiet area and great neighborhood, near pond. Vaulted ceilings provide an open feeling. Huge kitchen with breakfast bar, plenty of cabinet space. Loft great for FR or office. Master bath w/sep. shower and soaking tub. Additional gust parking available. Close to parks and shopping. You will love it! Be the lucky buyer.
- Type:
- Townhouse
- Sq.Ft.:
- 1,609
- Status:
- Active
- Beds:
- 2
- Year built:
- 2000
- Baths:
- 2.00
- MLS#:
- 6636125
- Subdivision:
- Tamarack Ridge
ADDITIONAL INFORMATION
This demand 2-story in Tamarack Ridge is a must see! Clean/well-kept & improved by the current owner, this turn-key cutie is light, bright, spacious & move-in ready! Southwest exposure allows loads of natural light into the large living, kitchen & dining spaces. Hard surface flooring through the main level offers a modern look & easy maintenance. The kitchen is incredible with its large step-in pantry, stainless steel appliances, maple cabinetry with 42-inch uppers, custom quartz countertops & undermount sink. A handy breakfast bar finishes the kitchen nicely, it is a home makers dream! The extra big dining area allows for easy entertaining for the holidays & more. Upstairs offers another great living space, option for an office, play area, man cave, or easy conversion to a 3rd bedroom! 2 large bedrooms share a large bath with double sink vanity & room for a linen closet or make-up table. The Primary Bedroom has a huge walk-in closet & convenient walk-thru access to the main bath. The enclosed laundry room/mechanics space finishes the upper level, yes, washer/dryer included! New lighting, fresh improvements, 2-car garage, warm corner gas fireplace & so much more. Great location with handy proximity to downtown, schools, etc. Hurry!
- Type:
- Single Family
- Sq.Ft.:
- 1,689
- Status:
- Active
- Beds:
- 3
- Lot size:
- 0.18 Acres
- Year built:
- 2024
- Baths:
- 2.00
- MLS#:
- 6636004
- Subdivision:
- Sapphire Lake 3rd Add
ADDITIONAL INFORMATION
Welcome to the Van Gogh! You will be impressed from the moment you step in the door. Our homes' standard finishes offer 3-car garages, granite or quartz countertops in the kitchen, quartz countertops in bathrooms, soft close cabinets and dovetailed drawers throughout, spacious open concept floor plans, generously sized spaces, abundant natural lighting and exquisite thoughtful design options. Come build with us or purchase one of our near-completion homes, or one of our Quick Move-in homes. We proudly offer an unparalleled 5-year home warranty and are extremely proud to be Green Path Certified - standards set and achieved via Housing First Minnesota. Come see and feel the difference for yourself. Ask about our current monthly promotion.
- Type:
- Single Family
- Sq.Ft.:
- 1,408
- Status:
- Active
- Beds:
- 3
- Lot size:
- 0.2 Acres
- Year built:
- 2024
- Baths:
- 2.00
- MLS#:
- 6636001
- Subdivision:
- Sapphire Lake 2nd Add
ADDITIONAL INFORMATION
Welcome to this 3 bedroom 2 bath home with expansion space for 2 more bedrooms, a bath and a spacious family room. You will be impressed from the moment you step in the door with the large foyer which includes a mudroom/laundry room perfect for managing the everyday messes of life. Our homes' standard finishes offer 3-car garages, granite or quartz countertops in the kitchen, quartz countertops in bathrooms, soft close cabinets and dovetailed drawers throughout, spacious open concept floor plans, generously sized spaces, abundant natural lighting and exquisite thoughtful design options. Looking for more square footage? You can add an extra 1,135 square feet when you finish the lower level. We proudly offer an unparalleled 5-year home warranty and are extremely proud to be Green Path Certified - standards set and achieved via Housing First Minnesota. Come see and feel the difference for yourself. Ask about our current monthly promotion.
- Type:
- Single Family
- Sq.Ft.:
- 1,399
- Status:
- Active
- Beds:
- 3
- Lot size:
- 0.17 Acres
- Year built:
- 1999
- Baths:
- 2.00
- MLS#:
- 6635552
- Subdivision:
- East Farmington 4th Add
ADDITIONAL INFORMATION
Welcome home! Discover this stunning two-story walkout situated on a spacious, tree-lined corner lot. This home is brimming with features, including fresh paint, newer carpet, tiled floors, and neutral decor. This lower-level walkout opens to a beautiful deck that overlooks a fenced yard, perfect for relaxation and outdoor fun. The backyard is a true gem, offering a large storage shed and mature raspberry bushes. Conveniently located within walking distance to snowmobile trails, walking paths, and a serene pond, this home offered both comfort and adventure right at your doorstep. Don't miss out on this incredible opportunity.
- Type:
- Single Family
- Sq.Ft.:
- 2,656
- Status:
- Active
- Beds:
- 3
- Lot size:
- 0.24 Acres
- Year built:
- 2024
- Baths:
- 3.00
- MLS#:
- 6632062
- Subdivision:
- Meadowview Preserve
ADDITIONAL INFORMATION
Welcome the New Year with a new home. Now tour able our "Spruce" villa single-family home located in the Meadowview Preserve community. Featuring 3 bedrooms, 3 bathrooms, and a 3-car garage. The home is designed for modern living with a flowing floor plan, main level living with a finished LL for those times you just need a little more room. Southern exposure allows light to flood this home during these fall days come enjoy all the warmth and beauty this home has to offer.
- Type:
- Single Family
- Sq.Ft.:
- 2,508
- Status:
- Active
- Beds:
- 4
- Lot size:
- 0.36 Acres
- Year built:
- 2024
- Baths:
- 3.00
- MLS#:
- 6624287
- Subdivision:
- Meadowview Preserve By Pulte Homes
ADDITIONAL INFORMATION
This listing is our Stunning Mercer floorplan in the new Meadowview Preserve Community in Farmington. The Mercer plan boasts a large owner's suite with a naturally lit sitting area and a planning center with a built-in desk and a built in(gourmet) kitchen on the main floor! This 4 Bedroom home has large bedrooms with walk in closets. Quartz countertops, Luxury Vinyl Plank floors, and additional lighting are just a couple of the personal color selections you are able to select when you build with Pulte Homes. Schedule a visit to the model to learn more, open Thurs-Mon 11-6. Come check out our new Meadowview Preserve neighborhood to learn more about this home or how Pulte can help build your dream home! Please note that this is a model home and all photos are of a model home. Looking forward to seeing you soon!
- Type:
- Townhouse
- Sq.Ft.:
- 1,632
- Status:
- Active
- Beds:
- 2
- Year built:
- 2002
- Baths:
- 2.00
- MLS#:
- 6621578
- Subdivision:
- Vermillion Grove
ADDITIONAL INFORMATION
Welcome to 5417 Oriole Drive, a fantastic opportunity for homeownership! This well-cared-for and clean 2-bedroom, 2-bathroom home features a 2-car garage and is move-in ready. The home is in a fantastic location with schools and parks right around the corner.
$275,000
36 Pine Place Farmington, MN 55024
- Type:
- Townhouse
- Sq.Ft.:
- 1,888
- Status:
- Active
- Beds:
- 3
- Lot size:
- 0.04 Acres
- Year built:
- 2000
- Baths:
- 2.00
- MLS#:
- 6626412
- Subdivision:
- Glenview Twnhms & Comm
ADDITIONAL INFORMATION
Welcome home! Wonderful 3 Bedroom, 2 Bathroom, 2 Car Garage Townhome in Farmington! Exceptionally maintained end unit. Townhome features a large kitchen with breakfast bar seating and lots of cabinetry for storage space! Enjoy lots of natural light with vaulted ceiling and sliding glass door access to a spacious deck for lots of outdoor living at its finest - perfect for entertaining! 3 large bedrooms on the upper level with the primary bedroom walk-in closet! Don't miss this extraordinary opportunity to make this wonderful space your own! Complete basement has been remodeled. The bathroom is a brand new bathroom, brand new shower, brand new toilet brand new sink, brand new mirror, brand new faucets! The toilet is not a standard toilet. It’s a little higher than a standard toilet. The basement area carpet was removed and has NEW hardwood floors! The stairways have brand new carpet going up the stairs to the third floor. The second bathroom has a brand new toilet and a brand new showerhead and light fixture. The kitchen has a brand new stove and the laundry room has a brand new washer. The total cost of the renovation is $32,000. Information deemed reliable - not guaranteed.
$399,900
900 4th Street Farmington, MN 55024
- Type:
- Single Family
- Sq.Ft.:
- 3,658
- Status:
- Active
- Beds:
- 3
- Year built:
- 1948
- Baths:
- 2.00
- MLS#:
- 6622342
- Subdivision:
- Park Add
ADDITIONAL INFORMATION
A Charming Legacy Home! Solid brick rambler built with quality materials throughout. Inspired, timeless design, perfectly positioned on a picturesque double lot, surrounded by lovely trees and gardens, in a very quiet, private neighborhood. All living on the main level with new, quality carpet throughout. Exquisite marble-faced fireplace is the focal point as you enter. Three spacious bedrooms, two with double Cedar closets. Full bath, plus half-bath conveniently located off kitchen. ABUNDANCE of cabinets throughout - including custom built-ins for displaying treasures. Light, bright, open and airy – So many windows! Most have blinds for privacy when needed. Conveniently located kitchen is just steps from the garage, with direct access to the Sun Room. All newer appliances included. French doors lead to the Spectacular Sun Room! Authentic, Cedar Paneled with windows, window boxes, faces the private rear yard – your ideal getaway - without having to leave home. But wait – there’s more! Lower level with classy & classic appointments features Billiard Room (gorgeous pool table included!). New custom Wet Bar with Front Bar and Stools, TV, fireplace and plenty of space for a game table and socializing. Huge laundry with washer, dryer, water softener included. Plus SO MUCH STORAGE SPACE! Additional unfinished room can be anything you desire – Exercise, Additional Bedroom (with egress added) Office, etc. AND - a separate 21 x 26 garage with two overhead doors, accessible from rear alley. Ideal location for workshop, vehicle repairs, hobbies, crafts, small business ventures – or just a fun Party Hangout! Farmington Elementary School with playground directly across the street. This home is a Vintage Treasure, in excellent condition with many updates – ready for your plans and finishing touches.
- Type:
- Single Family
- Sq.Ft.:
- 3,294
- Status:
- Active
- Beds:
- 4
- Lot size:
- 0.16 Acres
- Year built:
- 2024
- Baths:
- 4.00
- MLS#:
- 6621541
- Subdivision:
- Sapphire Lake 4th Add
ADDITIONAL INFORMATION
Introducing 1675 Spruce Street. A stunning two-story, 4 bedroom, 4 bathroom home in beautiful Sapphire Lake development. Sprawling over 3200+ square feet, this residence will impress with an expansive great room featuring a modern Simplifire fireplace. Upstairs, discover a convenient layout with all 4 bedrooms and laundry strategically placed. The spacious basement is perfect for entertaining with a walkout lot leading to spectacular lake views. Impeccable craftsmanship meets affordability, offering a blend of high-quality construction and modern elegance. Your dream home with beautiful lake views awaits in this peaceful community.
- Type:
- Townhouse
- Sq.Ft.:
- 1,460
- Status:
- Active
- Beds:
- 3
- Lot size:
- 0.03 Acres
- Year built:
- 1999
- Baths:
- 2.00
- MLS#:
- 6619058
- Subdivision:
- Bristol Square 1st Add
ADDITIONAL INFORMATION
Well-maintained 3-bedroom, 2-bath townhouse in a prime location! This inviting home features all 3 bedrooms conveniently situated on one level, offering ease and functionality. Recent upgrades include a brand new gas furnace and air conditioning unit, both installed in 2024, ensuring comfort and energy efficiency. New roof 2022. With its excellent condition and thoughtful layout, this home is a must-see. Don’t miss the opportunity to make this gem yours!
- Type:
- Single Family
- Sq.Ft.:
- 1,808
- Status:
- Active
- Beds:
- 3
- Lot size:
- 0.15 Acres
- Year built:
- 2024
- Baths:
- 2.00
- MLS#:
- 6615341
- Subdivision:
- Fairhill Estate At North Creek
ADDITIONAL INFORMATION
One level living with beautiful open concept living. The revamped "Fuller" plan boasts 3 bedrooms, vaulted ceilings, huge upgraded quartz kitchen island with a living room that opens to the rear patio. The upgraded window package floods the home with light. The linear electric fireplace adds the finishing touch to the living room with vaulted ceiling. Let's not forget about the 3-car tandem garage for even more storage space.
- Type:
- Single Family
- Sq.Ft.:
- 2,411
- Status:
- Active
- Beds:
- 3
- Lot size:
- 0.16 Acres
- Year built:
- 2024
- Baths:
- 3.00
- MLS#:
- 6615340
- Subdivision:
- Fairhill Estate At North Creek
ADDITIONAL INFORMATION
Detached reverse RAMBLER w/ lawn and snow maintenance provided. Main floor living w/ GREAT master & 2nd bedroom at ground level. True one level living! When finished the upper level can be used for added family space/ bedrooms or it can uniquely accommodate multi-generational living, home based business, in-home hospitality, or rental of separate "suite" without limiting the home's function and value for traditional family living.
- Type:
- Single Family
- Sq.Ft.:
- 2,411
- Status:
- Active
- Beds:
- 3
- Lot size:
- 0.17 Acres
- Year built:
- 2024
- Baths:
- 3.00
- MLS#:
- 6615337
- Subdivision:
- Fairhill Estate At North Creek
ADDITIONAL INFORMATION
Detached reverse RAMBLER w/ lawn and snow maintenance provided. Main floor living w/ GREAT master & 2nd bedroom at ground level. True one level living! When finished the upper level can be used for added family space/ bedrooms or it can uniquely accommodate multi-generational living, home based business, in-home hospitality, or rental of separate "suite" without limiting the home's function and value for traditional family living.
- Type:
- Single Family
- Sq.Ft.:
- 3,271
- Status:
- Active
- Beds:
- 3
- Lot size:
- 0.36 Acres
- Year built:
- 2024
- Baths:
- 3.00
- MLS#:
- 6613301
- Subdivision:
- Meadowview Preserve
ADDITIONAL INFORMATION
Looking to be wowed by a villa/rambler? This home will not disappoint you, from the east facing front porch to the rolling sunset view which is visible out of many windows in this home. Our sycamore home has so much to offer, a smart floor plan with a classy finish. This home has so much flexibility, 2-3 bedrooms on the main level, a very spacious great room and gourmet eat in kitchen, opt for the morning room, a 5th bedroom in the lower level, beautiful bar area, over 800 sq ft of storage. So much to see here, you do not want to miss it.
- Type:
- Single Family
- Sq.Ft.:
- 1,527
- Status:
- Active
- Beds:
- 2
- Lot size:
- 0.28 Acres
- Year built:
- 2024
- Baths:
- 2.00
- MLS#:
- 6613132
- Subdivision:
- Meadowview Preserve
ADDITIONAL INFORMATION
- Type:
- Single Family
- Sq.Ft.:
- 2,700
- Status:
- Active
- Beds:
- 4
- Lot size:
- 0.21 Acres
- Year built:
- 2024
- Baths:
- 3.00
- MLS#:
- 6608474
- Subdivision:
- Sapphire Lake 4th Add
ADDITIONAL INFORMATION
Welcome to Castle Gate Construction's newest 2-story model in Sapphire Lake of Farmington! Step inside and experience the quality craftsmanship that defines a Castle Gate Construction home. This spacious residence boasts an open floor plan on the main level, featuring an office, powder room, walk-in pantry, and a mudroom with ample storage. The heart of the home is the custom kitchen, complete with elegant cabinetry, quartz countertops, and stainless steel appliances. Upstairs, discover four bedrooms, including a generous primary suite with French doors, a soaking tub, separate tiled shower, and a huge walk-in closet. The unfinished walk-out basement offers endless possibilities, whether you choose to finish it now with the builder or customize it later. Outside, enjoy your backyard oasis with stunning views of nature. Don't miss this opportunity to own in the final addition of Sapphire Lake!
- Type:
- Single Family
- Sq.Ft.:
- 2,837
- Status:
- Active
- Beds:
- 3
- Lot size:
- 0.23 Acres
- Year built:
- 2024
- Baths:
- 3.00
- MLS#:
- 6605982
- Subdivision:
- Meadowview Preserve
ADDITIONAL INFORMATION
Welcome to the rolling hills of Farmington. This charming villa offers 3 bedrooms and 3 bathrooms across 2,837 square feet of living space. The home features a spacious three-car garage, the main level includes 2 bedrooms, 2 baths, a flex room, and a main level laundry area, while the finished lower level boasts a third bedroom, a 3/4 bath, a large family room, and lots of storage. This property combines modern amenities with comfortable, one-level living.
Andrea D. Conner, License # 40471694,Xome Inc., License 40368414, AndreaD.Conner@Xome.com, 844-400-XOME (9663), 750 State Highway 121 Bypass, Suite 100, Lewisville, TX 75067

Listings courtesy of Northstar MLS as distributed by MLS GRID. Based on information submitted to the MLS GRID as of {{last updated}}. All data is obtained from various sources and may not have been verified by broker or MLS GRID. Supplied Open House Information is subject to change without notice. All information should be independently reviewed and verified for accuracy. Properties may or may not be listed by the office/agent presenting the information. Properties displayed may be listed or sold by various participants in the MLS. Xome Inc. is not a Multiple Listing Service (MLS), nor does it offer MLS access. This website is a service of Xome Inc., a broker Participant of the Regional Multiple Listing Service of Minnesota, Inc. Information Deemed Reliable But Not Guaranteed. Open House information is subject to change without notice. Copyright 2025, Regional Multiple Listing Service of Minnesota, Inc. All rights reserved
Farmington Real Estate
The median home value in Farmington, MN is $342,300. This is lower than the county median home value of $352,700. The national median home value is $338,100. The average price of homes sold in Farmington, MN is $342,300. Approximately 84.44% of Farmington homes are owned, compared to 13.47% rented, while 2.1% are vacant. Farmington real estate listings include condos, townhomes, and single family homes for sale. Commercial properties are also available. If you see a property you’re interested in, contact a Farmington real estate agent to arrange a tour today!
Farmington, Minnesota 55024 has a population of 23,253. Farmington 55024 is more family-centric than the surrounding county with 42.59% of the households containing married families with children. The county average for households married with children is 34.41%.
The median household income in Farmington, Minnesota 55024 is $105,394. The median household income for the surrounding county is $93,892 compared to the national median of $69,021. The median age of people living in Farmington 55024 is 34.6 years.
Farmington Weather
The average high temperature in July is 82.4 degrees, with an average low temperature in January of 6.1 degrees. The average rainfall is approximately 32.4 inches per year, with 44.9 inches of snow per year.















