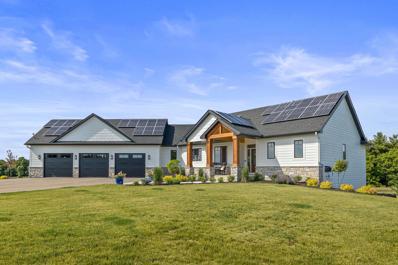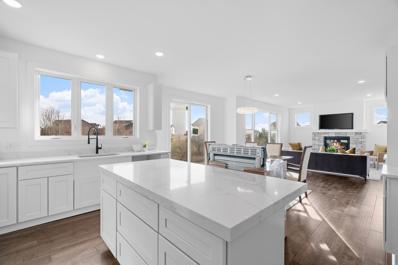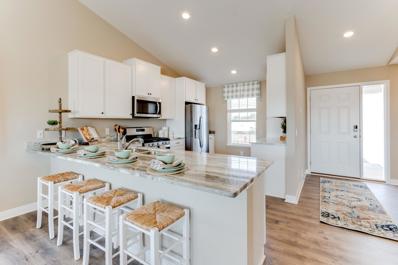Delano MN Homes for Sale
$499,615
986 Big Woods Drive Delano, MN 55328
- Type:
- Single Family
- Sq.Ft.:
- 1,773
- Status:
- Active
- Beds:
- 2
- Lot size:
- 0.26 Acres
- Year built:
- 2024
- Baths:
- 2.00
- MLS#:
- 6583516
ADDITIONAL INFORMATION
The Grayson is a well planned rambler with 2 bedroom and 2 baths. The open concept kitchen and family lends to ease of entertainment all year round. This home checks all the boxes for your next home sweet home. Situated in the quiet and quaint City of Delano well known for their festivals and parades. The community has no HOA and our lot sizes are larger than most national builders. Take the time to get to know Legacy Woods your next stop for city yet country living.
- Type:
- Single Family
- Sq.Ft.:
- 3,388
- Status:
- Active
- Beds:
- 4
- Lot size:
- 0.25 Acres
- Year built:
- 2024
- Baths:
- 3.00
- MLS#:
- 6582631
- Subdivision:
- Legacy Woods 1st Addition
ADDITIONAL INFORMATION
Welcome to the Amelia- it is one of our most popular ramblers! The exterior of this home is inviting and boasts superb curb appeal. Your front foyer creates an open feeling. The entrance from the garage has a convenient mud room with a spacious walk-in closet. The open-concept main living spaces of this home bring you into the family room, which features a gas fireplace. The lovely kitchen features beautiful quartz countertops. You will love the convenient pantry and stainless steel appliances. The main-level owner’s bathroom, just off the owner's bedroom, includes double sinks with a walk-in closet, walk-in shower. The laundry room is conveniently located adjacent to the owner’s suite. In addition, the finished lower level has a fourth bedroom, additional bath, and rec room. Experience main-level living at its finest. Contact us to learn more about this beautiful floorplan.
$592,475
914 Big Woods Drive Delano, MN 55328
- Type:
- Single Family
- Sq.Ft.:
- 2,952
- Status:
- Active
- Beds:
- 4
- Lot size:
- 0.26 Acres
- Year built:
- 2024
- Baths:
- 3.00
- MLS#:
- 6582794
ADDITIONAL INFORMATION
The Alexander floorplan is the ultimate family home! From the minute you step inside, you'll be impressed by the charm and class of this two-story single family home from our Prestige Collection. Upon entry, you'll be captivated by the open two-story foyer with adjacent flex room—the perfect place for a home office. Beautiful laminate wood floors lead you to into the open-concept living areas with option to add on a gorgeous, sun-filled morning room, which is a wonderful spot for entertaining or sipping your morning coffee. This well-equipped kitchen has everything you need to cook in style—stainless steel appliances, a large center island, and a spacious walk-in pantry with wire shelving. An enlarged center island option is available for additional dining space and for an added kitchen design element. A tech nook sits off of the kitchen area perfect for homework or additional office space. The upper-level features four spacious bedrooms with walk-in closets and an oversized laundry room with optional built-in cabinets and drying bar. The beauty of this home continues as double-doors lead into the stunning owner's suite with double walk-in closets and a modern owner's bath. Other upper-level bedrooms have walk-in closets and a private bath off of bedroom two with an option to add an additional private bath off of bedroom four.
$1,374,900
4146 115th Street SE Delano, MN 55328
- Type:
- Single Family
- Sq.Ft.:
- 4,079
- Status:
- Active
- Beds:
- 5
- Lot size:
- 4.04 Acres
- Year built:
- 2022
- Baths:
- 4.00
- MLS#:
- 6555547
ADDITIONAL INFORMATION
Why build? This one's better than new and everything's here. 4 acres with a custom built walkout rambler by LD Homes! This 5 bedroom, 4 bath home features a gourmet kitchen with custom cabinets, high-end SS appliances, quartz tops, center island & tile backsplash. Primary suite with walk-in shower, lighted/defogging mirrors & dual custom closets. 4-season porch, vaulted cedar screened porch, 2 stone gas fireplaces, hardwood floors, lockers, built-ins, 9' & vaulted ceilings, in-floor heat, under cabinet lighting, lower level amusement room, wet bar with accent wall, Andersen windows, maintenance free deck, paver patio, professionally landscaped, solar panels, & wired for a future generator. Oversized 3-car attached garage with in-floor heat, EV charger, custom LED lights, plumbing and drain. Inground sprinkler, 24x12 storage shed with power & windows and there is electrical ready for an additional outbuilding. This home nearly new and upgraded throughout, just move in and relax.
$649,900
203 Lori Lane Delano, MN 55328
- Type:
- Single Family
- Sq.Ft.:
- 3,690
- Status:
- Active
- Beds:
- 5
- Lot size:
- 0.3 Acres
- Year built:
- 2023
- Baths:
- 4.00
- MLS#:
- 6575265
- Subdivision:
- Clover Spgs 4th Add
ADDITIONAL INFORMATION
Stunning newly constructed two story home! Many upgrades, including James Hardy siding, Pella windows, and a gorgeous custom kitchen. You'll appreciate the kitchen features: oversized center island, quartz counter tops, walk-in pantry, dining area with large sliding doors to future deck. Open floor plan; gas fireplace with stone surround in living room. 4 bedrooms on the upper level, including primary suite. Primary suite features a vault, a walk-in closet, and a full bathroom with separate tub & shower. Full second bathroom on the upper level has double sinks. The walkout lower level features a family room, large bedroom, 3/4 bathroom and recreation area. Great views of pond. Award-winning Delano Schools. Close to parks, trails, much more!
- Type:
- Single Family
- Sq.Ft.:
- 2,242
- Status:
- Active
- Beds:
- 4
- Year built:
- 2024
- Baths:
- 4.00
- MLS#:
- 6568552
- Subdivision:
- Greywood
ADDITIONAL INFORMATION
*******Ask how you can receive a 5.50% FHA/VA or 5.99% CONV. 30- yr fixed mortgage rate!!***HOME IS COMPLETE AND READY FOR QUICK MOVE IN** Our re-designed "Bryant II" plan offers you wonderful space with high vaulted ceilings and room for everyone. Your new home features a main open floor with large kitchen and dining areas, oversized family room and convenient half bath on the main level. The lookout lower level is also finished with a bedroom, full bathroom and family room. Kitchen offers modern white cabinets, gorgeous quartz countertops, stainless appliances with gas range and microwave that vents to the exterior.
$450,000
932 Redfield Circle Delano, MN 55328
- Type:
- Single Family
- Sq.Ft.:
- 1,989
- Status:
- Active
- Beds:
- 4
- Year built:
- 2024
- Baths:
- 3.00
- MLS#:
- 6557292
- Subdivision:
- Greywood
ADDITIONAL INFORMATION
*******Ask how you can receive a 5.50% FHA/VA or 5.99% CONV. 30- yr fixed mortgage rate!!*******************HOME IS COMPLETE AND READY FOR QUICK MOVE IN**Introducing another new construction opportunity from D.R. Horton, America’s Builder. The Pine - smart and thoughtfully designed, this awesome two-story layout features an open main level including a stunning kitchen with granite counters, Stainless gas appliances that vent to the exterior, large island and LVP on the entire main floor. Cozy family room plus a dining area adjacent to an oversized patio off the back and powder room. Upstairs is equally impressive, as the level features four bedrooms, laundry and loft. This beautiful home has an unfinished walkout basement ready for expansion.
- Type:
- Single Family
- Sq.Ft.:
- 2,242
- Status:
- Active
- Beds:
- 4
- Year built:
- 2024
- Baths:
- 4.00
- MLS#:
- 6557273
- Subdivision:
- Greywood
ADDITIONAL INFORMATION
*******Ask how you can receive a 5.50% FHA/VA or 5.99% CONV. 30- yr fixed mortgage rate!!****HOME IS CURRENTLY COMPLETE AND READY FOR QUICK MOVE IN*** Our re-designed "Bryant II" plan offers you wonderful space with high vaulted ceilings and room for everyone. Your new home features a main open floor with large kitchen and dining areas, oversized family room and convenient half bath on the main level. The lookout lower level is also finished with a bedroom, full bathroom and family room. Kitchen offers modern white cabinets, gorgeous quartz countertops, stainless appliances with gas range and microwave that vents to the exterior.
$450,000
928 Redfield Circle Delano, MN 55328
- Type:
- Single Family
- Sq.Ft.:
- 2,192
- Status:
- Active
- Beds:
- 3
- Year built:
- 2024
- Baths:
- 3.00
- MLS#:
- 6530932
- Subdivision:
- Greywood
ADDITIONAL INFORMATION
***Ask how you can receive a 5.50% FHA/VA or 5.99% CONV. 30- yr fixed mortgage rate!!*******HOME IS COMPLETED AND READY FOR QUICK MOVE IN*** **** Meet the Sienna floor plan! This beautiful home has a main level with clear sightlines throughout the kitchen with beautiful designer quartz countertops. Irrigation and sod included in the price. Upstairs you will find three spacious bedrooms, two bathrooms and versatile loft space. Home has a finished rec room in basement No HOA in this beautiful neighborhood, a neighborhood park will be added soon, walking trails, close to town, schools and parks!
- Type:
- Single Family
- Sq.Ft.:
- 2,242
- Status:
- Active
- Beds:
- 4
- Lot size:
- 0.22 Acres
- Year built:
- 2022
- Baths:
- 4.00
- MLS#:
- 6491322
- Subdivision:
- Greywood
ADDITIONAL INFORMATION
Our re-designed "Bryant II" plan offers you wonderful space with high vaulted ceilings and room for everyone. Your new home features a main open floor with large kitchen and dining areas, oversized family room and convenient half bath on the main level. The lookout lower level is also finished with a bedroom, full bathroom and family room. Kitchen offers modern grey cabinets, gorgeous quartz countertops, stainless appliances with gas range and microwave that vents to the exterior.
Andrea D. Conner, License # 40471694,Xome Inc., License 40368414, [email protected], 844-400-XOME (9663), 750 State Highway 121 Bypass, Suite 100, Lewisville, TX 75067

Listings courtesy of Northstar MLS as distributed by MLS GRID. Based on information submitted to the MLS GRID as of {{last updated}}. All data is obtained from various sources and may not have been verified by broker or MLS GRID. Supplied Open House Information is subject to change without notice. All information should be independently reviewed and verified for accuracy. Properties may or may not be listed by the office/agent presenting the information. Properties displayed may be listed or sold by various participants in the MLS. Xome Inc. is not a Multiple Listing Service (MLS), nor does it offer MLS access. This website is a service of Xome Inc., a broker Participant of the Regional Multiple Listing Service of Minnesota, Inc. Information Deemed Reliable But Not Guaranteed. Open House information is subject to change without notice. Copyright 2024, Regional Multiple Listing Service of Minnesota, Inc. All rights reserved
Delano Real Estate
The median home value in Delano, MN is $447,987. This is higher than the county median home value of $330,400. The national median home value is $338,100. The average price of homes sold in Delano, MN is $447,987. Approximately 75.21% of Delano homes are owned, compared to 23.05% rented, while 1.74% are vacant. Delano real estate listings include condos, townhomes, and single family homes for sale. Commercial properties are also available. If you see a property you’re interested in, contact a Delano real estate agent to arrange a tour today!
Delano, Minnesota has a population of 6,386. Delano is more family-centric than the surrounding county with 46.92% of the households containing married families with children. The county average for households married with children is 42.07%.
The median household income in Delano, Minnesota is $93,531. The median household income for the surrounding county is $94,276 compared to the national median of $69,021. The median age of people living in Delano is 36 years.
Delano Weather
The average high temperature in July is 82.2 degrees, with an average low temperature in January of 3 degrees. The average rainfall is approximately 30 inches per year, with 46.9 inches of snow per year.









