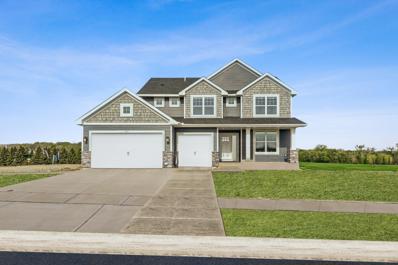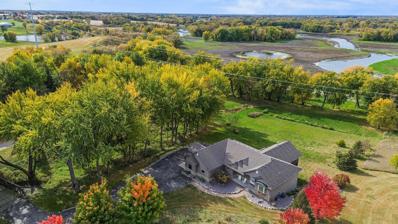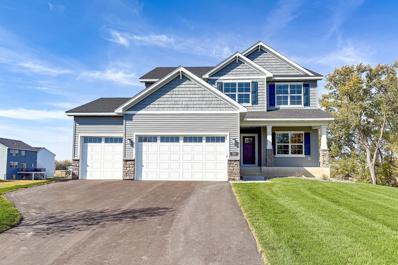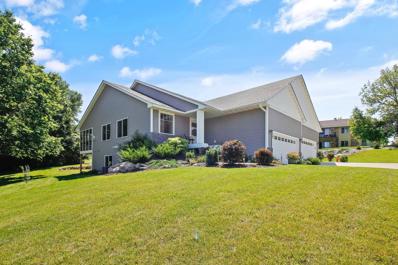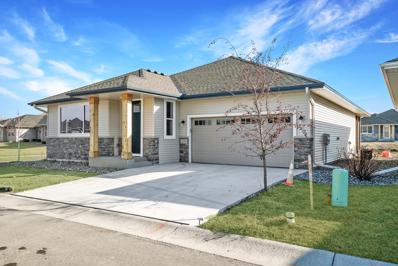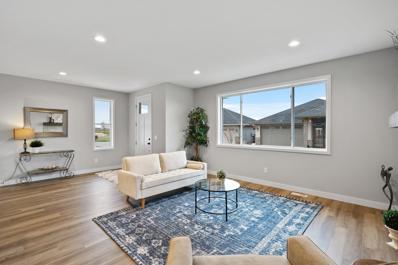Delano MN Homes for Sale
- Type:
- Single Family
- Sq.Ft.:
- 1,866
- Status:
- Active
- Beds:
- 3
- Baths:
- 2.00
- MLS#:
- 6625699
- Subdivision:
- Greywood
ADDITIONAL INFORMATION
****Ask how you can receive a 5.50% FHA/VA or 5.99% CONV. 30- yr fixed mortgage rate!!********HOME IS UNDER CONSTRUCTION *****Introducing another new construction opportunity from D.R. Horton, America’s Builder. Welcome to Greywood in Delano! This is our beautiful single level plan, NO stairs! The Clayton is an exceptional plan with plenty of windows, his & hers closets, open concept design and covered back patio. This home has 3 bedrooms all on the main level of the home. There is NO HOA in this beautiful Greywood community. Close to town, schools, shops, the Crow River and the Lake Rebecca Park Reserve with many hiking trails, canoe launch, dog parks. You get the small town charm with only being 30 minutes from the major hubs.
- Type:
- Single Family
- Sq.Ft.:
- 2,893
- Status:
- Active
- Beds:
- 5
- Year built:
- 2024
- Baths:
- 3.00
- MLS#:
- 6622315
ADDITIONAL INFORMATION
This beautiful 5 bedroom RAMBLER offers an open great room, kitchen with updated appliances, and a dining room with a patio door leading to your future deck. The finished lower level includes a family room, 2 bedrooms and a bathroom. Sod & Irrigation included. This brand new neighborhood in Delano offers many floor plans to choose from. Great views as this neighborhood is located along the incredible Crow River. This neighborhood called "River Waters" will have many styles of homes from ramblers to split entry homes and 2 story homes! Ask about our $10,000 interest rate buydown with our preferred lender.
$596,683
257 6th Street NW Delano, MN 55328
- Type:
- Single Family
- Sq.Ft.:
- 2,692
- Status:
- Active
- Beds:
- 4
- Lot size:
- 0.24 Acres
- Year built:
- 2023
- Baths:
- 3.00
- MLS#:
- 6619361
- Subdivision:
- Highland Ridge
ADDITIONAL INFORMATION
This spacious 4-bedroom Lewis home in Delano offers the perfect blend of style and function. The main floor features a versatile office/flex space with etched glass French doors and a large family room that opens into a dine-in kitchen with an island and plenty of counter space. The kitchen is equipped with stainless steel appliances, elegant cotton white cabinetry, quartz countertops, a large undermount sink, a recycle center, a walk-in pantry, and an exquisite tile backsplash. Upstairs, you'll find four generously sized bedrooms, each with walk-in closets, including a private primary suite. A spacious loft, laundry room, and two full baths complete the upper level. The oversized 3-car garage, with tall doors, provides ample storage space—perfect for fitting a boat! The unfinished lower level offers even more potential, with room for an additional family room, recreation area, bedroom, and bathroom. Come visit our model home today!
$1,299,000
4665 Eaton Avenue SE Delano, MN 55328
- Type:
- Single Family
- Sq.Ft.:
- 4,554
- Status:
- Active
- Beds:
- 5
- Lot size:
- 7.48 Acres
- Year built:
- 2006
- Baths:
- 4.00
- MLS#:
- 6613474
- Subdivision:
- Rivendell Franklin Township
ADDITIONAL INFORMATION
Imagine a few of your favorite things, acreage, picturesque water views, a heated oversized 1,891 square feet pole barn, open concept with vaulted ceilings, screened-in porch, a spacious west-facing deck, multiple gas fireplaces, sweeping panoramic views throughout all levels, and a white picket fence on a private cul de sac. This custom built one level living has so many amenities to love. Custom hickory cabinetry, large west facing maintenance free deck and awesome MN-must have screened in porch. Your main floor owner suite has the large walk-in closet and private fireplace and entrance to your deck. Steam shower and large dual sinks all with the convenience of just steps from the entertaining spaces. 3 bedrooms on one level with 2 more in basement. The lower level custom bar is made from 100 year old barn wood and has cool details. Great heated concrete floors. Outside your custom railroad bridge to your awesome pole barn and tons of land to play with. The possibilities, horse, chickens and fun ahead is almost limitless with these 7.5 acres of land. Store your own boats and toys this winter and enjoy this property all season long.
- Type:
- Single Family
- Sq.Ft.:
- 3,426
- Status:
- Active
- Beds:
- 5
- Lot size:
- 0.35 Acres
- Year built:
- 2024
- Baths:
- 4.00
- MLS#:
- 6613372
- Subdivision:
- Greywood Second Add
ADDITIONAL INFORMATION
COMPLETED NEW CONSTUCTION! STAGED HOME! JP Brooks presents the Summit Two Story Floor Plan on a lookout cul-de-sac lot with a finished basement in our Greywood Community in Delano. Conveniently located near HWY 12, & the DTWN area known for its strong CMMTY. NATL award winning DST, access parks/dog park/trails/city events! Come see for yourself & discover why Delano is a great place to live/work/play! Gourmet kitchen with quartz countertops, tile backsplash, SS appliances and painted on site trim. Upper level includes 4 beds, loft, laundry and 2 bathrooms. Main level features an office and iron spindles leading upstairs. Finished LL adds a 5th bedroom, family room and bathroom. Full yard sod/irrigation! Oversized garage! Pictures/photos/colors/features/sizes are for illustration purposes - will vary from the home. COMPLETED NEW CONSTUCTION! STAGED HOME!
$399,900
443 Merriman Drive Delano, MN 55328
- Type:
- Townhouse
- Sq.Ft.:
- 2,638
- Status:
- Active
- Beds:
- 4
- Lot size:
- 0.34 Acres
- Year built:
- 2019
- Baths:
- 3.00
- MLS#:
- 6606696
- Subdivision:
- Becker Add
ADDITIONAL INFORMATION
Beautiful, 2020 built Delano twin home. 2424 finished square feet. 4 bedroom, 3 bathroom, hard to find home. Located just a short walk from historic downtown Delano’s shopping, dining, library, and more. Owners suite, open floor plan, beautiful and private screened in porch, established garden space, energy efficient ICF foundation, large finished basement with two bedrooms and plenty of storage, open kitchen, quartz countertops, white woodwork throughout. Award winning Delano schools and easy commute to the cities. No association fees.
- Type:
- Single Family
- Sq.Ft.:
- 3,193
- Status:
- Active
- Beds:
- 5
- Lot size:
- 0.25 Acres
- Baths:
- 3.00
- MLS#:
- 6606226
- Subdivision:
- Greywood
ADDITIONAL INFORMATION
TO BE BUILT HOME! JPB presents the Somerset one story home w/ a finished LL and 4 car garage in our Greywood Community in Delano. Conveniently located near HWY 12, & the DTWN area known for its strong CMMTY. NATL award winning DST, access parks/dog park/trails/city events! Come see for yourself & discover why Delano is a great place to live/work/play! Gourmet kitchen, SS appliances, 4 season porch, luxury primary bathroom, gas fireplace on the main level and electric fireplace in the LL family room. Iron spindles, painted on site trim and wet bar. Sod/irrigation included! Pictures/photos/colors/features/sizes are for illustration purposes - will vary from the home. TO BE BUILT!
- Type:
- Single Family
- Sq.Ft.:
- 4,410
- Status:
- Active
- Beds:
- 6
- Lot size:
- 0.25 Acres
- Year built:
- 2024
- Baths:
- 5.00
- MLS#:
- 6605759
- Subdivision:
- Greywood Second Add
ADDITIONAL INFORMATION
UNDER CONSTRUCTION - January 2025! JP Brooks presents the Sedona upgraded elevation (B), two story, home w/ a finished basement on a private walkout lot, along with a huge expanded workshop area in the garage in our Greywood Community in Delano. Desirable Greywood community in Delano! Conveniently located near HWY 12, & the DTWN area of Delano which is known for its strong sense of community. National award winning district, access to many beautiful parks/dog park/trails/city events! Come see for yourself & discover why Delano is a great place to live/work/play! UPGD GRT KTCH w/ quartz CTOPS throughout, tiled backsplash, wood vented hood, micro/oven combo, gas stove top, crown molding, cabinet hardware, 42" upper cabinets, large expanded island with wing walls and paneling, & SS appliances. Stone to ceiling gas fireplace in the living room for WOW factor, bedroom on the main, & LVP flooring. Upper level 4 beds including, luxury suite, luxury primary bathroom with freestanding tub, two vanities, large shower. Upstairs also includes a loft, Jack and Jill bathroom, and another private bathroom. Laundry right off PR BD. LL FSHD for 1,246 add. SQ FT, & bed 5/FR/3/4 bath, shiplap fireplace, and wetbar. Full yard sod/irrigation! Pictures/photographs/colors/features/sizes are for illustration purposes only & may vary from the home that is built. Call to verify open house hours. UNDER CONSTRUCTION - JANUARY 2025!
- Type:
- Single Family
- Sq.Ft.:
- 2,285
- Status:
- Active
- Beds:
- 5
- Year built:
- 2024
- Baths:
- 3.00
- MLS#:
- 6604847
ADDITIONAL INFORMATION
Capstone Homes welcomes you to our popular Rockport floor plan in the amazing community of River Waters! This home has 5 beds, 3 baths. Proud of its functionality and value, this home boasts an open concept floor plan with plenty of desired features: vaulted ceilings, three stall garage, FINSHED basement, beautiful stone fireplace, stone kitchen countertops and bathroom vanity tops, expanded luxury vinyl plank flooring, sod, trees, irrigation, and landscaping. Nestled into the beautiful community of River Waters in Delano, you will find a neighborhood to be enjoyed for many years to come! Come take advantage of this opportunity and make it yours!
- Type:
- Single Family
- Sq.Ft.:
- 3,527
- Status:
- Active
- Beds:
- 5
- Year built:
- 2024
- Baths:
- 4.00
- MLS#:
- 6604587
ADDITIONAL INFORMATION
The Mulberry III has an ideal open concept layout with the great room looking through to the dining room and kitchen. A welcoming foyer, a flex room, a half bathroom, and a mudroom complete the main floor. Heading up the stairs of this two-story brings you to a loft, the master suite, three bedrooms, a full bathroom, and the laundry room. The master suite includes a beautifully vaulted ceiling, a private bathroom, and a walk-in closet. The Finished the lower level offers a large family room, a bedroom, and a full bathroom.
- Type:
- Single Family
- Sq.Ft.:
- 1,998
- Status:
- Active
- Beds:
- 4
- Year built:
- 2024
- Baths:
- 4.00
- MLS#:
- 6599477
- Subdivision:
- Greywood
ADDITIONAL INFORMATION
****Ask how you can receive a 5.50% FHA/VA or 5.99% CONV. 30- yr fixed mortgage rate!!********COMPLETED NEW CONSTRUCTION***Come by our model office! Introducing another new construction opportunity from D.R. Horton, America’s Builder. Our popular Rushmore offers 4 bedrooms, 3 baths and a finished lookout lower-level family room and bath. All with 3 car garage! You'll be amazed with the vaulted family room, spacious kitchen, cabinets, stainless steel appliances, micro-vent to the exterior and quartz counter tops. Quick close possible! Colors and options are for representational purposes only and vary by home.
- Type:
- Single Family
- Sq.Ft.:
- 2,402
- Status:
- Active
- Beds:
- 4
- Year built:
- 2024
- Baths:
- 4.00
- MLS#:
- 6599455
- Subdivision:
- Greywood
ADDITIONAL INFORMATION
**Ask how you can receive a 5.50% FHA/VA or 5.99% CONV. 30- yr fixed mortgage rate!!******COMPLETED NEW CONSTRUCTION*** Introducing another new construction opportunity from D.R. Horton, America’s Builder. Welcome to Greywood, Delano's Newest DR Horton Community! The Finnegan's popular floor plan features an open concept with high vaulted ceilings, stunning kitchen with large center island, gorgeous white cabinets, walk-in pantry, quartz countertops, stainless steel appliances, Main level office and so much more. Private bath in primary bedroom and 2 walk-in closets. Plus, it includes finished walkout lower-level family room with 4th bedroom/bathroom and 3 -car garage. Convenient location backing to wetlands with walking trails and a future city park. All our homes include Smart Home Technology. Colors and options are for representational purposes only and vary by home.
$499,990
940 Redfield Circle Delano, MN 55328
- Type:
- Single Family
- Sq.Ft.:
- 2,449
- Status:
- Active
- Beds:
- 5
- Year built:
- 2024
- Baths:
- 3.00
- MLS#:
- 6599439
- Subdivision:
- Greywood
ADDITIONAL INFORMATION
*******Ask how you can receive a 5.50% FHA/VA or 5.99% CONV. 30- yr fixed mortgage rate!!********COMPLETED NEW CONSTRUCTION **** Introducing another new construction opportunity from D.R. Horton, America’s Builder. Introducing The Elm from DR Horton at Greywood in Delano! Smart and thoroughly designed, this gorgeous 2-story with a WALKOUT BASEMENT (unfinished). The layout also features an open main level including a stunning kitchen, w/ white cabinets, cozy family room, plus a dining. Fifth bedroom with 3/4 bath on the main floor. Upstairs is equally impressive, as the level features four bedrooms, a pair of bathrooms, laundry and loft space. Smart Home Technology.
- Type:
- Single Family
- Sq.Ft.:
- 3,465
- Status:
- Active
- Beds:
- 4
- Lot size:
- 0.29 Acres
- Year built:
- 2024
- Baths:
- 3.00
- MLS#:
- 6597923
- Subdivision:
- Greywood
ADDITIONAL INFORMATION
TO BE BUILT - DECEMBER 204! JP Brooks presents the Stonewood modern farmhouse plan w/ 4 car fully insulated garage, rough in heater w/ venting, garage w/ 2' extension, workshop & floor drains! All living facilities on the main level, in our Greywood Community in Delano. Conveniently located near highway 12, and the downtown area of Delano which is known for its strong sense of community. National award winning school district, access to many beautiful parks, dog park, trails, and city events! This home is fully loaded! Gourmet kitchen w/ cooktop, double ovens, 8 foot island w/ paneling, wing walls, large quartz top, & farmhouse sink. Main level has large windows to bring in natural light, LR has a fireplace, built-ins, step vault w/ beams. Primary suite has a vault w/ beams, separate tub/shower, quartz top & upgraded cabinets. LL finished w/ wet bar, bedroom, huge FR, & workout/office & walkout to expansive backyard. TO BE BUILT - DECEMBER 204!
$494,990
936 Redfield Circle Delano, MN 55328
- Type:
- Single Family
- Sq.Ft.:
- 2,495
- Status:
- Active
- Beds:
- 4
- Year built:
- 2024
- Baths:
- 3.00
- MLS#:
- 6595089
- Subdivision:
- Greywood
ADDITIONAL INFORMATION
Ask how you can receive a 5.50% FHA/VA or 5.99 % CONV. 30- yr fixed mortgage rate!! COMPLETED NEW CONSTRUCTION**** Introducing the Hudson. A brand new floor plan brought to you by D.R. Horton - America's Builder. This incredible new floor plan offers a beautiful large open concept main floor, a flex room, quartz countertops, stainless steel appliances, 4 bedrooms all upstairs, upstairs laundry, and a sizeable bonus room on the second floor. This beautiful community has NO HOA, neighborhood park, walking trails, close to town. Small town charm with only being 30min from the major hubs.
- Type:
- Single Family
- Sq.Ft.:
- 1,485
- Status:
- Active
- Beds:
- 3
- Lot size:
- 0.21 Acres
- Year built:
- 2024
- Baths:
- 2.00
- MLS#:
- 6595087
- Subdivision:
- Greywood
ADDITIONAL INFORMATION
****Ask how you can receive a 5.50% FHA/VA or 5.99% CONV. 30- yr fixed mortgage rate!!****COMPLETED NEW CONSTRUCTION READY FOR QUICK MOVE IN***** Welcome home to the Harmony! A beautiful rambler/ranch style home with 3 bedrooms and NO stairs. There is NO HOA in this beautiful Greywood community. Close to town, schools, shops, the Crow River and the Lake Rebecca Park Reserve with many hiking trails, canoe launch, dog parks. You get the small town charm with only being 30 minutes from the major hubs.
- Type:
- Single Family
- Sq.Ft.:
- 1,842
- Status:
- Active
- Beds:
- 3
- Year built:
- 2024
- Baths:
- 3.00
- MLS#:
- 6594923
- Subdivision:
- Greywood
ADDITIONAL INFORMATION
Ask how you can receive a 5.50% FHA/VA or 5.99% CONV. 30- yr fixed mortgage rate!!***COMPLETED NEW CONSTRUCTION*** Meet the Sienna floor plan! This beautiful home has a main level with clear sightlines throughout the kitchen with beautiful designer quartz countertops. Irrigation and sod included in the price. Upstairs you will find three spacious bedrooms, two bathrooms and versatile loft space. No HOA in this beautiful neighborhood, a neighborhood park will be added soon, walking trails, close to town, schools and parks!
- Type:
- Single Family
- Sq.Ft.:
- 2,513
- Status:
- Active
- Beds:
- 5
- Year built:
- 2024
- Baths:
- 4.00
- MLS#:
- 6594903
- Subdivision:
- Greywood
ADDITIONAL INFORMATION
****Ask how you can receive a 5.50% FHA/VA or 5.99% CONV. 30- yr fixed mortgage rate!!********COMPLETED NEW CONSTRUCTION****Introducing another new construction opportunity from D.R. Horton, America’s Builder. This incredible Cameron II is the largest of our Express Premier plans! Wide open layout with vaulted main level with large island, walk in pantry, corner electric fireplace, stainless appliances, granite, knockdown ceilings and large front porch. 5 BR's including primary suite with private bath and HUGE walk-in closet, FINISHED lookout lower. Main floor office with double doors and so much more. Smart home technology included and a 3-car garage.
- Type:
- Single Family
- Sq.Ft.:
- 2,449
- Status:
- Active
- Beds:
- 5
- Year built:
- 2024
- Baths:
- 3.00
- MLS#:
- 6594879
- Subdivision:
- Greywood
ADDITIONAL INFORMATION
*******Ask how you can receive a 5.50% FHA/VA or 5.99% CONV. 30- yr fixed mortgage rate!!******** MODEL HOME**** Introducing another new construction opportunity from D.R. Horton, America’s Builder. Introducing The Elm from DR Horton at Greywood in Delano! Smart and thoroughly designed is this gorgeous 2-story home. The layout also features an open main level including a stunning kitchen, w/ white cabinets, cozy family room, plus a dining. Fifth bedroom with 3/4 bath on the main floor. Upstairs is equally impressive, as the level features four bedrooms, a pair of bathrooms, laundry and loft space. Smart Home Technology.
$569,990
920 Big Woods Drive Delano, MN 55328
- Type:
- Single Family
- Sq.Ft.:
- 3,303
- Status:
- Active
- Beds:
- 5
- Lot size:
- 0.25 Acres
- Year built:
- 2024
- Baths:
- 4.00
- MLS#:
- 6586801
- Subdivision:
- Legacy Woods
ADDITIONAL INFORMATION
Welcome to 920 Big Woods Drive! This expansive home boasts 5 bedrooms, 3.5 bathrooms, and over 3,300 square feet. As you enter, you'll immediately notice a flex room on your right. This space is perfect for a home office or multipurpose room. Continue down the foyer and into the open-concept main living area, where the kitchen blends seamlessly with the dining space and family room. The huge family room has a fireplace and large windows, while the stunning kitchen features a center island, a walk-in pantry with shelving, and stainless steel appliances. A conveniently located mud room and half bath are located just inside the 3-car garage entry. 4 bedrooms are located upstairs, along with the main bath and the laundry room. Your beautiful owner's bedroom showcases an en-suite bathroom, and a walk-in closet. Don't miss the Tech Nook in the hall for use as a craft room, library or so many other options. Last but certainly not least is the lower-level, which features a recreation room, the fifth bedroom and third full bathroom! Legacy Woods is a quiet community in Delano that backs up to the future Delano City Park. Come out and take a look at what we have to offer in this beautiful community.
- Type:
- Single Family
- Sq.Ft.:
- 1,891
- Status:
- Active
- Beds:
- 3
- Lot size:
- 0.1 Acres
- Year built:
- 2024
- Baths:
- 2.00
- MLS#:
- 6588740
- Subdivision:
- Willowbrook
ADDITIONAL INFORMATION
Home is completed and move in ready! ***FINAL PHASE*** Come experience Delano's newest one level villas in this charming community of Willowbrook right off Hwy 12. We have two fresh contemporary floor plans that have been thoughtfully designed to meet your everyday needs. Plus there is an option to design a floor plan to your liking. It features an open concept main level with plenty of natural light flowing throughout the living and kitchen area. If offers 3 bedrooms, 2 full bathrooms with a master suite that offers a private master bathroom and walk in closet. Relax in your screen porch conveniently right off your dining area with an option to add a 2nd larger private porch tucked in the back. Plenty of storage is available in the crawl space and two car garage. This community is in walking distance to walking paths and ponds and not too far from a large grocery store, clinic and banks. It's a perfect blend - enjoy the single family home feel but with the maintenance free association lifestyle.
- Type:
- Single Family
- Sq.Ft.:
- 1,951
- Status:
- Active
- Beds:
- 3
- Lot size:
- 0.11 Acres
- Year built:
- 2024
- Baths:
- 2.00
- MLS#:
- 6588738
- Subdivision:
- Willowbrook
ADDITIONAL INFORMATION
Move-In Ready One-Level Villa – Final Phase! Welcome to Willowbrook in Delano, conveniently located off Hwy 12. This move-in-ready villa offers open-concept living with abundant natural light, 3 bedrooms, 2 bathrooms, and a spacious primary suite with two closets and a private bath. The kitchen features white cabinets, granite countertops, a tile backsplash, stainless steel appliances, and a large center island. Neutral finishes throughout add a timeless touch. Enjoy the expansive sunroom with an electric fireplace, a screened and covered patio, a large side yard, and convenient back parking. Located on a quiet cul-de-sac, Willowbrook offers walking paths, ponds, and easy access to nearby amenities. Don’t miss this final-phase opportunity—schedule your showing today!
- Type:
- Single Family
- Sq.Ft.:
- 1,891
- Status:
- Active
- Beds:
- 3
- Lot size:
- 0.1 Acres
- Year built:
- 2024
- Baths:
- 2.00
- MLS#:
- 6588729
- Subdivision:
- Willowbrook
ADDITIONAL INFORMATION
Move-In Ready One-Level Villa – Final Phase! Welcome to Willowbrook in Delano, a charming community just off Hwy 12. This beautifully designed villa offers modern, low-maintenance living with an open-concept layout and abundant natural light.The home features 3 bedrooms, 2 bathrooms, and a spacious primary suite with a private bath and walk-in closet. The kitchen includes white cabinets, granite countertops, a tile backsplash, stainless steel appliances, and a large center island. Neutral LVP hardwood floors add style and durability throughout the main living areas. Additional highlights include a screened and covered patio, laundry room, two-car garage, and ample crawl space storage. Positioned on a large corner lot in a quiet cul-de-sac, the home offers outdoor space and privacy. Enjoy walking paths, scenic ponds, and nearby amenities like grocery stores and clinics. Experience single-family comfort with association-maintained convenience.
- Type:
- Single Family
- Sq.Ft.:
- 1,771
- Status:
- Active
- Beds:
- 3
- Lot size:
- 0.1 Acres
- Year built:
- 2024
- Baths:
- 2.00
- MLS#:
- 6588726
- Subdivision:
- Willowbrook
ADDITIONAL INFORMATION
Move-In Ready One-Level Villa – Final Phase! Welcome to Willowbrook in Delano, a charming community conveniently located off Hwy 12. This move-in-ready villa features an open-concept design with abundant natural light, perfect for modern, low-maintenance living. The home includes 3 bedrooms, 2 full bathrooms, and a spacious primary bedroom with a private bath and walk-in closet. Featuring a gas fireplace with ceramic surround, beautiful wood stain kitchen cabinets, quartz countertops with a tile backsplash, a large center island, and neutral LVP hardwood floors. The deluxe master bath offers double sinks and a ceramic-tiled walk-in shower. Additional highlights include a covered side patio, laundry room, ample storage in the crawl space, and a two-car garage. Nestled on a quiet cul-de-sac, Willowbrook offers walking paths, scenic ponds, and easy access to nearby amenities like grocery stores, clinics, and banks. Experience the comfort of single-family living with the ease of association-maintained services.
- Type:
- Single Family
- Sq.Ft.:
- 1,381
- Status:
- Active
- Beds:
- 3
- Lot size:
- 0.1 Acres
- Year built:
- 2024
- Baths:
- 2.00
- MLS#:
- 6588719
- Subdivision:
- Willowbrook
ADDITIONAL INFORMATION
Home is to be built! ***FINAL PHASE*** Come experience Delano's one level villas in this charming community of Willowbrook right off Hwy 12. We have two fresh contemporary floor plans that have been thoughtfully designed to meet your everyday needs. Plus there is an option to design a floor plan to your liking. It features an open concept main level with plenty of natural light flowing throughout the living and kitchen area. It offers 3 bedrooms, 2 full bathrooms with a master suite that offers a private master bathroom and walk in closet. Plenty of storage is available in the crawl space and two car garage. This community is in walking distance to walking paths and ponds and not too far from a large grocery store, clinic and banks. It's a perfect blend - enjoy the single family home feel but with the maintenance free association maintained lifestyle.
Andrea D. Conner, License # 40471694,Xome Inc., License 40368414, [email protected], 844-400-XOME (9663), 750 State Highway 121 Bypass, Suite 100, Lewisville, TX 75067

Listings courtesy of Northstar MLS as distributed by MLS GRID. Based on information submitted to the MLS GRID as of {{last updated}}. All data is obtained from various sources and may not have been verified by broker or MLS GRID. Supplied Open House Information is subject to change without notice. All information should be independently reviewed and verified for accuracy. Properties may or may not be listed by the office/agent presenting the information. Properties displayed may be listed or sold by various participants in the MLS. Xome Inc. is not a Multiple Listing Service (MLS), nor does it offer MLS access. This website is a service of Xome Inc., a broker Participant of the Regional Multiple Listing Service of Minnesota, Inc. Information Deemed Reliable But Not Guaranteed. Open House information is subject to change without notice. Copyright 2024, Regional Multiple Listing Service of Minnesota, Inc. All rights reserved
Delano Real Estate
The median home value in Delano, MN is $447,987. This is higher than the county median home value of $330,400. The national median home value is $338,100. The average price of homes sold in Delano, MN is $447,987. Approximately 75.21% of Delano homes are owned, compared to 23.05% rented, while 1.74% are vacant. Delano real estate listings include condos, townhomes, and single family homes for sale. Commercial properties are also available. If you see a property you’re interested in, contact a Delano real estate agent to arrange a tour today!
Delano, Minnesota has a population of 6,386. Delano is more family-centric than the surrounding county with 46.92% of the households containing married families with children. The county average for households married with children is 42.07%.
The median household income in Delano, Minnesota is $93,531. The median household income for the surrounding county is $94,276 compared to the national median of $69,021. The median age of people living in Delano is 36 years.
Delano Weather
The average high temperature in July is 82.2 degrees, with an average low temperature in January of 3 degrees. The average rainfall is approximately 30 inches per year, with 46.9 inches of snow per year.


