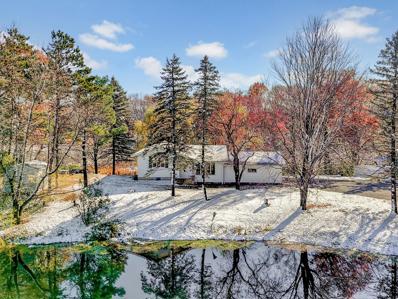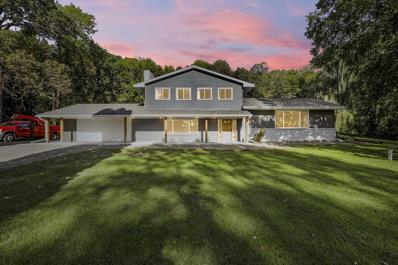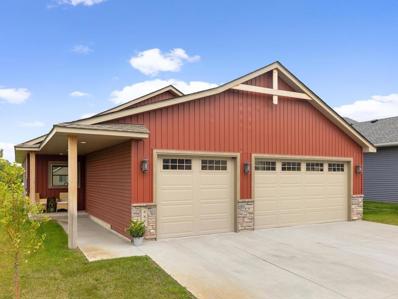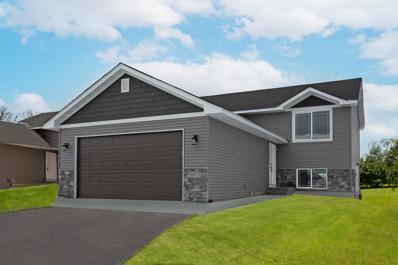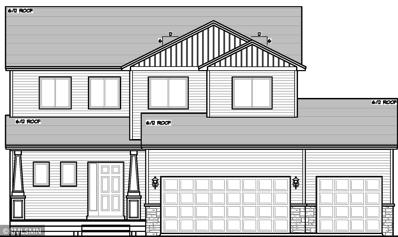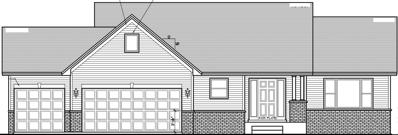Chisago City MN Homes for Sale
- Type:
- Single Family
- Sq.Ft.:
- 2,221
- Status:
- Active
- Beds:
- 4
- Lot size:
- 0.28 Acres
- Year built:
- 2018
- Baths:
- 3.00
- MLS#:
- 6616527
- Subdivision:
- Raspberry Hill
ADDITIONAL INFORMATION
This beautifully maintained home has everything you need for today’s lifestyle. With 4 bedrooms, 3 bathrooms, and a dedicated office, there’s ample space for both productivity and relaxation. The open-concept design upstairs provides the perfect setting for everyday living, while the massive family room downstairs—complete with a custom wet bar—is ideal for entertaining. Step outside to a lush, irrigated lawn that flows seamlessly into the park, offering a serene backdrop and endless opportunities for recreation. Don’t miss your chance to see this incredible home—schedule your showing today!
- Type:
- Single Family
- Sq.Ft.:
- 1,997
- Status:
- Active
- Beds:
- 3
- Lot size:
- 0.28 Acres
- Year built:
- 2017
- Baths:
- 3.00
- MLS#:
- 6640014
- Subdivision:
- Raspberry Hill
ADDITIONAL INFORMATION
Welcome home! Why pay for new construction when you can get your dream home and save?! Formerly on the Parade of Homes and built in 2018, this beautiful 3 bedroom/3 bathroom split is well cared for and move-in ready. The upstairs features vaulted ceilings, a spacious living room, dining room, large kitchen, and 2 bedrooms with one being a walk-through to the full bathroom. The basement features a large rec room/family room with new carpet and a fireplace, as well as a large master bedroom with an en-suite. All bedrooms feature walk-in closets and Hunter Douglas blinds adorn all of the windows. The garage is fully heated and insulated with cabinets and Cambria counter-tops for storage. Outside, a spacious 2-tier deck and fully fenced in back yard is sure to be your favorite summer-time spot. A 10x16 shed means plenty of storage so that you can maximize space in your garage. Don't miss out on this incredible opportunity, and schedule your showing today!
- Type:
- Single Family
- Sq.Ft.:
- 1,152
- Status:
- Active
- Beds:
- 3
- Lot size:
- 0.22 Acres
- Year built:
- 1950
- Baths:
- 1.00
- MLS#:
- 6638440
ADDITIONAL INFORMATION
This updated 3-bedroom, 1-bath rambler features fresh paint, new flooring, and modern kitchen appliances, cabinets, and countertops. The bathroom has also been updated, providing a stylish and functional space. The clean, unfinished basement offers plenty of potential, while the foundation has been professionally reinforced and a new drain tile system installed for added peace of mind. This home combines modern updates with durability, making it a perfect move-in-ready option.
- Type:
- Single Family
- Sq.Ft.:
- 3,211
- Status:
- Active
- Beds:
- 5
- Lot size:
- 0.28 Acres
- Year built:
- 2002
- Baths:
- 4.00
- MLS#:
- WIREX_WWRA6636263
- Subdivision:
- PONDS OF OLDE TOWNE
ADDITIONAL INFORMATION
So many great spaces in this 5 bedroom home! This layout creates the ultimate living experience being sizable but not seeming overwhelming! It has the ability to house several people, entertain and enjoy outdoor spaces as well. Step into the heart of the home, an open-concept kitchen, dining, and living area perfect for hosting or relaxing by one of the two gas fireplaces. A half bath on the main level adds convenience for guests. 3 bedrooms all on one level for anyone that needs to stay in close proximity. The primary bedroom has a recently updated private 3/4 bath with tile shower and a walk-in closet. The lower level has another family room with gas fireplace. This floor has the 4th bedroom next to another 3/4 bathroom with a steam shower! French door walk-out onto the patio and pergola, extending to a fully fenced yard complete with perennial gardens, a large deck, and a storage shed that stays. The lowest level is incredibly flexible for whatever needs you may have, it is a legal bedroom complete with an egress window but is currently used as office space and a movie room. It could also make for a great recreational space. The laundry room is a second home entrance location from the insulated and heated garage! Don?t miss out on seeing this house in person to take in the full experience and see if it's the one for you!
- Type:
- Single Family
- Sq.Ft.:
- 3,650
- Status:
- Active
- Beds:
- 3
- Lot size:
- 8.23 Acres
- Year built:
- 1995
- Baths:
- 3.00
- MLS#:
- 6637923
ADDITIONAL INFORMATION
Custom built extraordinary Scandinavian chalet home on 8+ acres. Home features include: 20 foot vaulted hardwood ceilings with recessed lighting, tons of natural light with massive windows throughout, newly resurfaced hardwood floors in living areas, gourmet kitchen with double oven, 60 inch double door refrigerator, granite countertops with undermount sink, 3 window sink view, custom backsplash, 5 burner cooktop, cooktop grill, industrial exhaust vent encloses by Scandinavian imported tile, full butler pantry, huge center island, incredible vaulted master bedroom with custom built-in cabinetry, oversized master bath includes stained glass window, walk in tile shower with bench, double sink custom vanity with seat, bench window seat, walk in closet larger than most bedrooms, large soaking tub, solid wood three panel doors, skylights, gas fireplace in great room, octagon shaped vaulted hardwood ceiling sunroom has additional fireplace surrounded in windows with amazing view of valley, main floor laundry, beautiful red brick front porch, new siding, solar panels, oversized 3 car garage, home has duel water heaters, 2 furnaces (one is new), 2 A/C, 2 sump baskets with 2 pumps, new well holding tank, massive 3000 square foot unfinished basement, new driveway, new water softener and much more.
- Type:
- Single Family
- Sq.Ft.:
- 1,820
- Status:
- Active
- Beds:
- 3
- Lot size:
- 0.24 Acres
- Year built:
- 1977
- Baths:
- 2.00
- MLS#:
- 6632615
ADDITIONAL INFORMATION
This move-in ready, stylishly updated home features 3 generous bedrooms, 2 elegant baths, and an attached 2 car garage. Neutral décor intertwined with warmly textured woodgrains make for a clean, modern finish. Updates throughout the home are extensive and include new laminate flooring in the kitchen and dining room, plus engineered hardwood in the lower-level family room. The open kitchen/dining area boasts abundant natural light, new subway tile backsplash, and upgraded cabinet hardware. All new lighting sparkles throughout the home, and the newly refinished lower-level bath features porcelain tile flooring. Entertain friends and family at the fabulous wet bar in the family room, then snuggle up to the warmth of the rustic, brick-surround gas fireplace. Even the laundry room got a makeover! The expansive deck overlooks the backyard oasis of a quarter-acre, fully fenced lot offering mature trees and a firepit... Don’t forget the marshmallows! Just one block from Chisago Lake and two blocks from the public boat launch that provides access to Chisago, North & South Lindstrom Lakes, and North & South Center Lakes when water levels are high enough. The neighborhood park is just a stone’s throw away, and this amazing home is just 35 miles from Minneapolis/St. Paul. Located just north of the 35E/35W split for an easy commute, the Chisago Lakes area is a well-kept secret!
- Type:
- Single Family-Detached
- Sq.Ft.:
- 1,330
- Status:
- Active
- Beds:
- 3
- Lot size:
- 0.17 Acres
- Year built:
- 2020
- Baths:
- 2.00
- MLS#:
- 6630898
- Subdivision:
- Hidden Forest
ADDITIONAL INFORMATION
Welcome to this one-level home, just 3 years old and designed for ultimate comfort and convenience. Offering all living facilities on a single level, including 3 bedrooms and 2 bathrooms, this home is perfect for easy living. Step inside to find radiant in-floor heating throughout, ensuring warmth and coziness during colder months, while a high-efficiency mini-split system provides AC to keep the home cool and comfortable during the summer and provides supplemental heat in the winter! The open concept living area flows seamlessly into the updated kitchen, perfect for entertaining. Outdoors, enjoy the privacy of a fully fenced yard, ideal for pets, gardening, or relaxing in your personal outdoor space. This home combines thoughtful design with effortless living!
- Type:
- Single Family
- Sq.Ft.:
- 1,062
- Status:
- Active
- Beds:
- 2
- Lot size:
- 3.15 Acres
- Year built:
- 1968
- Baths:
- 1.00
- MLS#:
- 6622838
ADDITIONAL INFORMATION
Welcome to this charming late 1960s three-level split, perfectly situated on just over 3 acres. This unique property offers the ideal blend of privacy and nature with a beautiful corner lot, bordered by a private pond on the West and scenic wetlands to the East along with mature trees throughout. Inside on the upper level you'll find 1 bedroom, 1 full bath, along with a flex room that over looks the main level. Main level includes kitchen/ dining room and spacious living room with fireplace and large windows that over look the pond. The lower level includes the utility room with washer/ dryer and open second bedroom that has a walkout. Many options in this home for rehab, future rental or new build. Freshly graded driveway with new layer of trap rock. Multiple points of potential ingress and egress into the property on from Lofton Ave or Stacy Trail. Additionally there is a large detached, steel-sided machine shed—ideal for storage or hobbies—and a convenient 12x10 storage shed for additional space. Lush landscape and abundant wildlife on the property make this a wonderful opportunity to create your own peaceful country retreat.
$524,999
25755 E Comfort Dr Wyoming, MN 55013
- Type:
- Single Family
- Sq.Ft.:
- 2,430
- Status:
- Active
- Beds:
- 3
- Lot size:
- 0.59 Acres
- Year built:
- 1972
- Baths:
- 3.00
- MLS#:
- 6616729
- Subdivision:
- Aadland Shores 2
ADDITIONAL INFORMATION
"Honey, stop the car... we found our dream home!" - Your future self Imagine waking up to gorgeous lake views every morning through your bedroom windows. Then relaxing in your built in wooden sauna at night. With your deeded access directly across the road you can enjoy beautiful days on Lake Comfort, bringing the gorgeous outdoors straight to your fingertips. This home comes with tons of recent updates! In the last 6 months this home has gotten a fresh set of cosmetic updates throughout the entire home including new paint, doors, railings and flooring throughout, and the entire exterior has been totally renovated as well. Overall this home has over 3000 square feet of usable space and has a basement that is ready for your ideas. We also have a new well, roof, gutters, railings, cedar posts, siding and more to make this property a one of a kind find! You can rest easy knowing you are protected, as this home comes with lifetime warranties for the siding and roof as well as a 3 year warranty for the new doors and garage door. If you've ever considered living a lake life, now is your time to make that dream a reality!
- Type:
- Single Family
- Sq.Ft.:
- 2,469
- Status:
- Active
- Beds:
- 4
- Lot size:
- 0.31 Acres
- Year built:
- 1950
- Baths:
- 3.00
- MLS#:
- 6615033
- Subdivision:
- Bernheimers 1st Add
ADDITIONAL INFORMATION
Experience lake life at its finest with this fully remodeled gem offering access to Green Lake, complete with a dock. Everything in this home is brand new—from the roof trusses to the windows, doors, spray foam insulation, and mechanicals—ensuring ultimate comfort and efficiency for years to come. The luxury appliance package will make entertaining a breeze, while the 240v power on the back deck is ready for your future hot tub oasis. Sitting on a large, flat, open lot, this home boasts mature trees for shade and beauty, plus serene lake views. With no HOA and lower taxes, you can enjoy the freedom and affordability that makes this location truly special. Conveniently located within walking distance to the heart of town, you'll have easy access to the farmers market, brewery, restaurants, liquor store, gas station, hardware store, and more. Plus, this home is perfectly situated on the parade route for the annual Ki Chi Saga Days, making it a prime spot for fun gatherings! The open, neutral floor plan is perfect for customizing to your style, offering a versatile space for living and entertaining. Don't miss this rare opportunity to own a fully updated home with lake views, and all the convenience of in-town living.
- Type:
- Single Family
- Sq.Ft.:
- 1,280
- Status:
- Active
- Beds:
- 2
- Lot size:
- 0.13 Acres
- Year built:
- 2023
- Baths:
- 2.00
- MLS#:
- 6593041
- Subdivision:
- Hidden Forest
ADDITIONAL INFORMATION
This is a great open floor plan, slab on grade 1 level living. Beautiful community in a tree preserve. City water and sewer and nature out every door. Easy freeway access. Seller financing available, including a rent to own program.
$1,500,000
10069 Stacy Trail Chisago City, MN 55013
- Type:
- Single Family
- Sq.Ft.:
- 5,744
- Status:
- Active
- Beds:
- 5
- Lot size:
- 35.15 Acres
- Year built:
- 1987
- Baths:
- 5.00
- MLS#:
- 6582917
ADDITIONAL INFORMATION
Welcome to your personal paradise, a breathtaking sanctuary spread across 35+/- acres of serene & unspoiled natural beauty. This custom-built property is not just a home but a luxurious retreat, offering you the ultimate blend of elegance, comfort, & privacy. As you approach this impressive estate, a winding, tree-lined driveway gently guides you through beautifully landscaped grounds & the circular driveway. Upon arrival, the home's dramatic architecture is immediately visible. Expansive vaulted ceilings and floor-to-ceiling windows bathe the interiors in abundant natural light, creating a warm and welcoming ambiance. The rich, hardwood floors paired custom woodwork, trim, & tongue & groove ceilings highlight the distinct uniqueness that define this residence. The heart of the home is the ultimate gourmet kitchen, a culinary artist's dream. Outfitted with top-of-the-line Viking Sub-Zero appliances, Gaggenau range system, & elegant soapstone countertops, this kitchen is both functional & beautiful. Custom white maple cabinets provide ample storage, while the vaulted, wood-paneled ceilings & thoughtfully placed recessed lighting add to the kitchen's inviting atmosphere. Whether you're preparing an intimate meal or entertaining on a grand scale, this space is designed to impress. Retreat to the primary suite, a sanctuary within a sanctuary. This luxurious space features a charming loft that opens onto a private deck, perfect for morning coffee or stargazing at night. The vaulted ceilings and remote-controlled blinds offer both comfort & sophistication. The ensuite bathroom is a spa-like haven, complete with a freestanding tub illuminated by skylights, a spacious walk-in double shower, and heated tile floors. The double vanity, makeup station, & abundant storage ensure that every need is met w/ style. Additionally, the suite includes a private laundry closet w/ a washer and dryer for the utmost convenience. The estate also offers exceptional versatility w/ a fully equipped apartment above the garage. This self-contained space includes a kitchen, dining, living, bathroom, & separate heat/A/C, making it perfect for guests or family apartment. The lower level of this home is an entertainer's dream w/ 9-foot ceilings, dedicated bar area roughed in for a wet bar, a cozy den/sitting room, this space is designed for gatherings & relaxation. Three spacious bedrooms on this level, each w/ walk-in closets & new ceiling fans, provide comfortable accommodations for all. The lower level also includes a luxurious hot tub room, complete w/ tiled flooring & recessed lighting, offering a perfect spot to unwind. Two well-appointed bathrooms, including a full bath with a double vanity, serve the lower level. Step outside to find a double-tiered gazebo, perfect for enjoying the breathtaking views. The expansive upper deck, accessible from the sunroom & great room, is ideal for alfresco dining or simply soaking in the tranquility of your surroundings. The lower-level walkout leads to a large patio slab & an outdoor kitchen, making this estate a haven for those who love to entertain. The meticulously landscaped grounds include firepit surrounded by perennials, raised garden beds, and an orchard featuring apple, pear, and plum trees. Meandering trails wind through the wooded areas, plus food plots for wildlife providing endless opportunities for observation & exploration. This estate is a true nature lover's paradise. Pole building w/ loft, electricity, & wood-burning stove offers ample space for hobbies, storage, or workshop. Attached 3-car garage is insulated/heated, ensuring your vehicles & equipment are well-protected year-round. The graded landscaping even includes plans for a future in-ground pool, allowing you to create the ultimate outdoor oasis. Don’t miss this rare opportunity to own an exceptional estate where every detail has been meticulously crafted to create a living experience unlike any other.
- Type:
- Single Family
- Sq.Ft.:
- 949
- Status:
- Active
- Beds:
- 2
- Lot size:
- 0.13 Acres
- Year built:
- 2024
- Baths:
- 1.00
- MLS#:
- 6570224
- Subdivision:
- Hidden Forest
ADDITIONAL INFORMATION
Association is for common area and road maintenance for Parkview Circle estimated annual dues$100.00. This is a to be built home photos are of a prior model, finishes and selections to vary. 100's of plans lots and locations to choose from
- Type:
- Single Family
- Sq.Ft.:
- 2,050
- Status:
- Active
- Beds:
- 4
- Lot size:
- 0.31 Acres
- Year built:
- 2024
- Baths:
- 3.00
- MLS#:
- 6483704
- Subdivision:
- Wilderness Ridge 2
ADDITIONAL INFORMATION
- Type:
- Single Family
- Sq.Ft.:
- 1,473
- Status:
- Active
- Beds:
- 3
- Lot size:
- 0.31 Acres
- Year built:
- 2024
- Baths:
- 2.00
- MLS#:
- 6483229
- Subdivision:
- Wilderness Ridge 2
ADDITIONAL INFORMATION
3 bed, 2 bath, 3 car garage, walkout unfinished basement. Still time to customize.
Andrea D. Conner, License # 40471694,Xome Inc., License 40368414, [email protected], 844-400-XOME (9663), 750 State Highway 121 Bypass, Suite 100, Lewisville, TX 75067

Listings courtesy of Northstar MLS as distributed by MLS GRID. Based on information submitted to the MLS GRID as of {{last updated}}. All data is obtained from various sources and may not have been verified by broker or MLS GRID. Supplied Open House Information is subject to change without notice. All information should be independently reviewed and verified for accuracy. Properties may or may not be listed by the office/agent presenting the information. Properties displayed may be listed or sold by various participants in the MLS. Xome Inc. is not a Multiple Listing Service (MLS), nor does it offer MLS access. This website is a service of Xome Inc., a broker Participant of the Regional Multiple Listing Service of Minnesota, Inc. Information Deemed Reliable But Not Guaranteed. Open House information is subject to change without notice. Copyright 2025, Regional Multiple Listing Service of Minnesota, Inc. All rights reserved
| Information is supplied by seller and other third parties and has not been verified. This IDX information is provided exclusively for consumers personal, non-commercial use and may not be used for any purpose other than to identify perspective properties consumers may be interested in purchasing. Copyright 2025 - Wisconsin Real Estate Exchange. All Rights Reserved Information is deemed reliable but is not guaranteed |
Chisago City Real Estate
The median home value in Chisago City, MN is $392,600. This is higher than the county median home value of $354,300. The national median home value is $338,100. The average price of homes sold in Chisago City, MN is $392,600. Approximately 60.18% of Chisago City homes are owned, compared to 25.05% rented, while 14.77% are vacant. Chisago City real estate listings include condos, townhomes, and single family homes for sale. Commercial properties are also available. If you see a property you’re interested in, contact a Chisago City real estate agent to arrange a tour today!
Chisago City, Minnesota 55013 has a population of 5,499. Chisago City 55013 is less family-centric than the surrounding county with 32.86% of the households containing married families with children. The county average for households married with children is 33.67%.
The median household income in Chisago City, Minnesota 55013 is $85,570. The median household income for the surrounding county is $90,870 compared to the national median of $69,021. The median age of people living in Chisago City 55013 is 40.7 years.
Chisago City Weather
The average high temperature in July is 83 degrees, with an average low temperature in January of 1.2 degrees. The average rainfall is approximately 31.6 inches per year, with 51.5 inches of snow per year.







