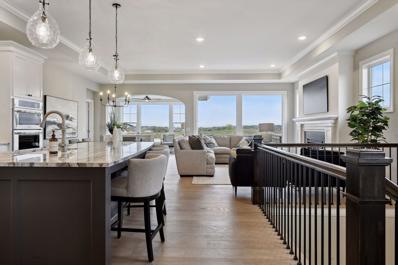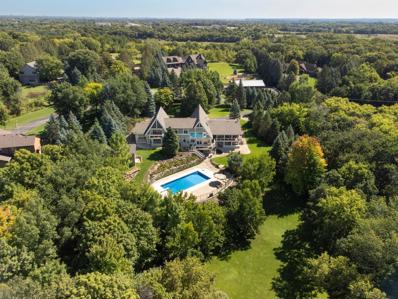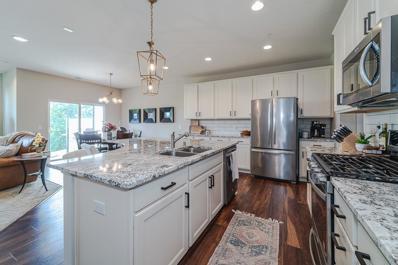Chanhassen MN Homes for Sale
- Type:
- Townhouse
- Sq.Ft.:
- 1,080
- Status:
- Active
- Beds:
- 2
- Lot size:
- 0.01 Acres
- Year built:
- 1995
- Baths:
- 1.00
- MLS#:
- 6625504
- Subdivision:
- Mission Hills Villas Cic #8
ADDITIONAL INFORMATION
Seller offering payment of HOA dues for 1 full calendar year with acceptable offer. Fantastic location and move-in ready with all the fresh updates! As you enter on the main level, you'll note the bright, open floor plan with neutral paint, new LVP floors and a cozy gas fireplace to enhance any decor. The sliding doors provide ample natural light and easy access for entertaining on the patio. The kitchen offers a breakfast bar, white cabinets, stainless steel appliances and plenty of storage! The upper level consists of two spacious bedrooms with large closets and a full bathroom. The attached garage provides space for extra storage and a pully system for bike storage. Located in the desirable Mission Hills neighborhood with quick access to Hwy 212, trails, parks a mile to Hwy 5 and downtown Chanhassen! Forget renting... this charmer is ready for you to make it home sweet home!
- Type:
- Single Family-Detached
- Sq.Ft.:
- 2,980
- Status:
- Active
- Beds:
- 3
- Lot size:
- 0.1 Acres
- Baths:
- 3.00
- MLS#:
- 6626750
- Subdivision:
- Avienda
ADDITIONAL INFORMATION
STUNNING NEW CHARLES CUDD CO. NEIGHBORHOOD AVIENDA VILLAGE. Beautiful architecturally designed Villa, all association maintained. Live a carefree lifestyle. Lawn Care, Snow Plowing, Trash, and Irrigation are all handled! Located in the heart of the Chanhassen Avienda Village. Gourmet kitchen for entertaining, main-floor office/den, 4-season porch & large great room with fireplace. Master Suite with spacious master closet. Walk to Grocery, Shops, and Restaurants.
- Type:
- Townhouse
- Sq.Ft.:
- 1,668
- Status:
- Active
- Beds:
- 2
- Lot size:
- 0.02 Acres
- Year built:
- 2007
- Baths:
- 3.00
- MLS#:
- 6614966
- Subdivision:
- Liberty On Bluff Creek Condos
ADDITIONAL INFORMATION
Rare Opportunity – One-Owner Home! Stunning End-Unit Townhome with Bright, Open Living Spaces and Thoughtful Upgrades Welcome to this meticulously maintained, one-owner end-unit townhome, offering a rare opportunity to own a home that has been lovingly cared for. Featuring a sun-drenched, two-story living room, this home creates an inviting, airy atmosphere. Cozy up next to the elegant stone fireplace, perfect for relaxing evenings. The spacious kitchen is a chef’s dream with ample cabinetry, expansive counter space, and brand-new stainless steel appliances, making meal prep a breeze. Upstairs, retreat to the impressive owner’s suite with soaring vaulted ceilings and a private en-suite bath complete with a whirlpool tub and separate shower—ideal for unwinding after a long day. The expansive walk-in closet offers plenty of storage space for all your essentials. A second generously sized bedroom, a full bathroom, and a versatile loft area (perfect for a home office, reading nook, or additional living space) complete the upper level. For added convenience, the laundry is also located on the second floor. Recent updates over the past 5 years include new carpeting, a new water heater, a new roof, and upgraded stainless steel appliances (refrigerator, microwave, stove, washer, and dryer). The home is truly move-in ready! Step outside to your private patio—an excellent space for relaxing with a drink, a good book, or simply enjoying the outdoors. Plus, you’re just a short walk away from the community pool, making it easy to take a refreshing dip on warm summer days.
- Type:
- Single Family
- Sq.Ft.:
- 3,614
- Status:
- Active
- Beds:
- 5
- Lot size:
- 0.19 Acres
- Year built:
- 2021
- Baths:
- 4.00
- MLS#:
- 6604913
- Subdivision:
- The Park
ADDITIONAL INFORMATION
Discover the lifestyle you've been dreaming of at The Park, in Chanhassen! This stunning Taylor floor plan by Lennar offers more than just a home—it's a way of life. Imagine gathering with loved ones in a gorgeous gourmet kitchen featuring a spacious center island, pristine white cabinets, upgraded quartz countertops, and a stylish backsplash, all illuminated by under-cabinet lighting. Whether you're hosting or unwinding, the cozy gas fireplace with shiplap surround sets the perfect mood. The main floor office is a perfect work from home space with beautiful French doors and a wonderful accent wall. Upstairs, enjoy the convenience of four spacious bedrooms, a versatile loft, and convenient laundry room. Retreat to your luxurious owner’s suite with box ceiling detail, a huge walk-in closet, and a spa-like bath boasting a generous, tiled shower stall. The recently finished walk-out lower-level offers a built-in beverage area, fifth bedroom and a tastefully designed ¾ bathroom. Enjoy the custom patio and a generous backyard complete with irrigation, perfect for outdoor relaxation or entertainment. The patio is hot tub ready with the electrical installed and ready to go. Every detail is designed for ease and elegance—from the engineered wood floors throughout the main level, the spacious composite deck, to the smart home features included in the Connected Home package to the extended third garage stall for storing larger vehicles or toys. This home looks and feels like it is brand new and is ready to offer you a lifestyle of comfort, convenience, and peace of mind.
$1,799,000
8800 Sunset Trail Chanhassen, MN 55317
- Type:
- Single Family
- Sq.Ft.:
- 8,156
- Status:
- Active
- Beds:
- 6
- Lot size:
- 2.76 Acres
- Year built:
- 1987
- Baths:
- 6.00
- MLS#:
- 6602615
ADDITIONAL INFORMATION
Gorgeous retreat privately sited on 2.7+ acres! Enjoy the open floorplan with vaulted ceilings, unparalleled woodwork details and walls of windows showcasing endless nature views! The main-level offers natural light-filled spaces and sliding glass doors opening to the large deck overlooking the pool, the perfect blend of indoor and outdoor living! Additional main-level features include two guest bedrooms and an expansive in-law suite featuring a family room with stone-surround fireplace, bedroom, full bath and deck access! The upper-level offers a beautiful primary suite with vaulted ceiling, private deck and spa-like en suite; two guest bedrooms and spacious loft! The walk-out lower level was designed for entertaining with an amusement room/game area, sport court alternative and sauna! The attached pool house is deal for when entertaining with a kitchen, dining area, family room and bathroom! Attached 4-car extra deep/tall garage (heated/drained) + additional detached garage. Quiet cul-de-sac setting offering quick access to major highways and amenities!
- Type:
- Townhouse
- Sq.Ft.:
- 1,854
- Status:
- Active
- Beds:
- 3
- Lot size:
- 0.04 Acres
- Year built:
- 2019
- Baths:
- 3.00
- MLS#:
- 6522056
- Subdivision:
- West Park Second Add
ADDITIONAL INFORMATION
QUICK CLOSE POSSIBLE. Fantastic opportunity to own this beautiful, open concept, townhome with abundant natural light throughout. Main level offers a sparkling kitchen with large island, granite countertops, subway tile backsplash, stainless steel appliances and gas range. Relax and unwind in your comfortable family room with enchanting fireplace and lovely views of nature. Dining area has access to private backyard for convenient grilling and outdoor dinners. Fascinating views of nature, pond and trail from almost every room. Tastefully decorated primary suite with two walk-in closets and large bathroom. Two bedrooms, full bath and laundry room complete the upper level. Meticulously maintained community with ample guest parking. Convenient access to Hwy 212, downtown Chanhassen, downtown Chaska, shopping, restaurants, parks and trails! You won’t want to miss this one!
- Type:
- Single Family
- Sq.Ft.:
- 4,240
- Status:
- Active
- Beds:
- 5
- Lot size:
- 0.36 Acres
- Year built:
- 1993
- Baths:
- 4.00
- MLS#:
- 6571310
- Subdivision:
- South Lotus Lake Add
ADDITIONAL INFORMATION
Motivated Seller! Walking distance to downtown Chanhassen. This beautiful brick & cedar 2-Story walkout is located in the South Lotus Lake neighborhood just steps away from Lotus Lake with seasonal lake views. The main floor boasts a family room with built-in cabinets, a see-through marble gas fireplace, & sunlight streaming in from the exquisite 2-story windows & loft skylights. The large kitchen has solid maple floors, granite countertops, custom maple cabinets, walk-in pantry, and SS appliances. The formal living room has vaulted ceilings and is adjacent to the formal dining room. The 2nd story has 3 bedrooms, which includes a large owners suite with a walk-in shower, whirlpool tub, granite counters, walk-in closet, fireplace & 2nd deck overlooking the backyard. The walkout lower level includes a bar/kitchen, sauna, 2 additional bedrooms, tons of storage & a paver patio. NEW: roof, windows, freshly painted exterior, updated bathrooms, screen porch added, & more! This home is a must see!
Andrea D. Conner, License # 40471694,Xome Inc., License 40368414, AndreaD.Conner@Xome.com, 844-400-XOME (9663), 750 State Highway 121 Bypass, Suite 100, Lewisville, TX 75067

Listings courtesy of Northstar MLS as distributed by MLS GRID. Based on information submitted to the MLS GRID as of {{last updated}}. All data is obtained from various sources and may not have been verified by broker or MLS GRID. Supplied Open House Information is subject to change without notice. All information should be independently reviewed and verified for accuracy. Properties may or may not be listed by the office/agent presenting the information. Properties displayed may be listed or sold by various participants in the MLS. Xome Inc. is not a Multiple Listing Service (MLS), nor does it offer MLS access. This website is a service of Xome Inc., a broker Participant of the Regional Multiple Listing Service of Minnesota, Inc. Information Deemed Reliable But Not Guaranteed. Open House information is subject to change without notice. Copyright 2025, Regional Multiple Listing Service of Minnesota, Inc. All rights reserved
Chanhassen Real Estate
The median home value in Chanhassen, MN is $457,400. This is higher than the county median home value of $428,500. The national median home value is $338,100. The average price of homes sold in Chanhassen, MN is $457,400. Approximately 83.51% of Chanhassen homes are owned, compared to 11.56% rented, while 4.93% are vacant. Chanhassen real estate listings include condos, townhomes, and single family homes for sale. Commercial properties are also available. If you see a property you’re interested in, contact a Chanhassen real estate agent to arrange a tour today!
Chanhassen, Minnesota 55317 has a population of 25,646. Chanhassen 55317 is less family-centric than the surrounding county with 36.15% of the households containing married families with children. The county average for households married with children is 40.92%.
The median household income in Chanhassen, Minnesota 55317 is $123,566. The median household income for the surrounding county is $107,890 compared to the national median of $69,021. The median age of people living in Chanhassen 55317 is 39.7 years.
Chanhassen Weather
The average high temperature in July is 82.7 degrees, with an average low temperature in January of 5.4 degrees. The average rainfall is approximately 31.6 inches per year, with 50.9 inches of snow per year.






