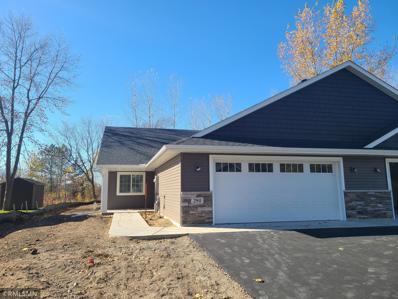Annandale MN Homes for Sale
- Type:
- Single Family
- Sq.Ft.:
- 1,732
- Status:
- Active
- Beds:
- 2
- Lot size:
- 0.7 Acres
- Year built:
- 2024
- Baths:
- 2.00
- MLS#:
- 6548736
- Subdivision:
- Preserve Of Lake John
ADDITIONAL INFORMATION
This new patio home will be The Preserve of Lake John’s newest home added to this premier development. This vibrant modern new home will consist of over 1700 square feet of open living space for the easy carefree lifestyle you desire. The open front porch and oversized side patio are premium outdoor entertaining spaces and designed to capture the sights and sounds of the water and neighborhood. Your interior entertaining areas have an open concept which allows the freedom to flow easily from room to room. The well thought out private primary bedroom and bath offers the ideal layout you have been looking for. Both of these rooms along with a large walk in closet and laundry area are all attached for simple ease of use. The grand center island is located perfectly for both the kitchen work station and entertaining your guests. The final finishes are happening so come and view this new home today.
- Type:
- Single Family
- Sq.Ft.:
- 2,125
- Status:
- Active
- Beds:
- 3
- Lot size:
- 0.67 Acres
- Year built:
- 2007
- Baths:
- 2.00
- MLS#:
- 6548400
- Subdivision:
- Cedar Lake Beach 1st Add
ADDITIONAL INFORMATION
BACK ON THE MARKET....through no fault of the sellers or this beautiful property..It is now available again!! A contingency of another contingency that fell apart...means the perfect opportunity is waiting for YOU!! Great News...You get another chance to schedule a showing today!! This beautiful home on Cedar Lake was built in 2007 & recently updated. It features Wifi lighting- inside & outside, granite, maintenance free decks, custom finish carpentry & so much more. Enjoy the spectacular lake views from the level lot and great lake frontage. Wait - there is more! The garage/shed across the road sits on .46 acres to provide you with ample parking.
- Type:
- Townhouse
- Sq.Ft.:
- 1,429
- Status:
- Active
- Beds:
- 2
- Lot size:
- 0.19 Acres
- Year built:
- 2024
- Baths:
- 2.00
- MLS#:
- 6537261
- Subdivision:
- Hunters Cove
ADDITIONAL INFORMATION
Welcome to Hunters Cove newest addition. Brand new twin homes with each unit having over 1400 square feet of one level living space. The open concept and design on the interior provides the simple lifestyle you have been desiring. Off the back of the home you will find a sun room and spacious patio that overlooks the natural landscape of the development and adds a wonderful backdrop to your backyard oasis. The home features 2 bedrooms and 2 baths, laundry area near both bedrooms and an excellent kitchen layout which is complimented with a center island and walk in pantry. Prime location as the home is located on the western edge of town so slick access to all amenities that the area and Annandale has to offer.
Andrea D. Conner, License # 40471694,Xome Inc., License 40368414, [email protected], 844-400-XOME (9663), 750 State Highway 121 Bypass, Suite 100, Lewisville, TX 75067

Listings courtesy of Northstar MLS as distributed by MLS GRID. Based on information submitted to the MLS GRID as of {{last updated}}. All data is obtained from various sources and may not have been verified by broker or MLS GRID. Supplied Open House Information is subject to change without notice. All information should be independently reviewed and verified for accuracy. Properties may or may not be listed by the office/agent presenting the information. Properties displayed may be listed or sold by various participants in the MLS. Xome Inc. is not a Multiple Listing Service (MLS), nor does it offer MLS access. This website is a service of Xome Inc., a broker Participant of the Regional Multiple Listing Service of Minnesota, Inc. Information Deemed Reliable But Not Guaranteed. Open House information is subject to change without notice. Copyright 2025, Regional Multiple Listing Service of Minnesota, Inc. All rights reserved
Annandale Real Estate
The median home value in Annandale, MN is $339,600. This is higher than the county median home value of $330,400. The national median home value is $338,100. The average price of homes sold in Annandale, MN is $339,600. Approximately 70.56% of Annandale homes are owned, compared to 26.2% rented, while 3.24% are vacant. Annandale real estate listings include condos, townhomes, and single family homes for sale. Commercial properties are also available. If you see a property you’re interested in, contact a Annandale real estate agent to arrange a tour today!
Annandale, Minnesota 55302 has a population of 3,323. Annandale 55302 is less family-centric than the surrounding county with 27.62% of the households containing married families with children. The county average for households married with children is 42.07%.
The median household income in Annandale, Minnesota 55302 is $48,750. The median household income for the surrounding county is $94,276 compared to the national median of $69,021. The median age of people living in Annandale 55302 is 43.1 years.
Annandale Weather
The average high temperature in July is 81.9 degrees, with an average low temperature in January of 2.3 degrees. The average rainfall is approximately 30 inches per year, with 42.7 inches of snow per year.


