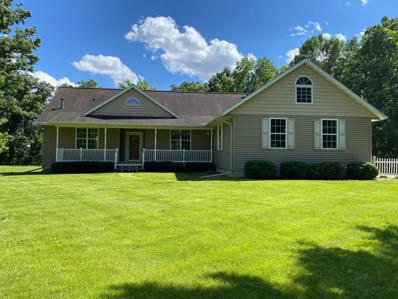Alden MN Homes for Sale
$550,000
19475 660th Avenue Alden, MN 56009
- Type:
- Single Family
- Sq.Ft.:
- 3,776
- Status:
- Active
- Beds:
- 2
- Lot size:
- 5.91 Acres
- Year built:
- 1985
- Baths:
- 5.00
- MLS#:
- 6635196
ADDITIONAL INFORMATION
Don’t miss this ranch style home! Updated open kitchen along with an island, combines the formal dining room that is full of natural light, creating the ideal space for entertaining. Adjacent to the dining area, is a large living room with a cozy fireplace and brick accent wall. Primary bedroom with an en-suite bathroom along with an additional room that has lots of potential. Make it your large home office, library, the craft room of your dreams or an additional bedroom. Family room with French doors, laundry room and a half bath complete the main level. Walk out, fully remodeled basement provides more living space or make it the perfect mother-in-law suite. Unique cedar-lined spa room, a second kitchen, bathroom and additional bedroom. Patio doors open to a landscaped patio, perfect for outdoor gatherings. Recent updates include furnace, well pump, septic system, updated kitchen countertops and fixtures, bathrooms, flooring and landscape. In addition to the home, there are several outbuildings throughout the almost 6 acres. Honorable mentions are the 48 x 88 machine shed, hog house and a 40 x75 pole building. Best the hostess with the mostest and host all gatherings you desire. Fill the outbuildings with all the fun toys that come with country living!
$349,900
67923 270th Street Alden, MN 56009
- Type:
- Single Family
- Sq.Ft.:
- 2,799
- Status:
- Active
- Beds:
- 3
- Lot size:
- 1.69 Acres
- Year built:
- 1969
- Baths:
- 3.00
- MLS#:
- 6587963
ADDITIONAL INFORMATION
Your country oasis! Walk into the beautiful great room with custom fireplace, comfortable family & entertainment area, table space with hardwood flooring, & stunning stained-glass windows. This 3 bedroom, 3 bath ranch style home offers an updated kitchen with hardwood floors, center island, great appliances, main floor laundry & large dining space with natural light. Three-season porch & patio are designed to take advantage of the nicely landscaped back yard with several pretty planting areas. Full basement with additional family room & great storage. Finished double attached garage. A bonus 24x40 separate garage/shop gives you room for 2 more vehicles plus toys. 1.69 acres on blacktop road with good I-90 access located NW of Albert Lea.
$419,999
64561 270th Street Alden, MN 56009
- Type:
- Single Family
- Sq.Ft.:
- 2,238
- Status:
- Active
- Beds:
- 3
- Lot size:
- 3.33 Acres
- Year built:
- 2005
- Baths:
- 4.00
- MLS#:
- 6552161
ADDITIONAL INFORMATION
Uniqueness! This lake home is the home and location you have always dreamed of. Built in 2005 on 3.3 acres with lots of room to roam and enjoy lake living. Open floor plan, kitchen with stainless steel appliances opens to the enormous living room. Formal dining area with lovely lake views. Primary bedroom, with primary bath, and huge walk-in closet. 2nd bedroom is also an ensuite with bathroom and walk-in closet. Nice sunroom that leads out to the deck with tremendous lake views. Main floor laundry, 1/2 bath for company is also an extra bonus. Office area or study, with natural light. Full basement with egress windows, Oversized attached 2 car garage with an extra 2 stall garage as a bonus or workshop. Enjoy the lake views from every room and the wooded acres with abundant wildlife This one is an absolute must see!!!
Andrea D. Conner, License # 40471694,Xome Inc., License 40368414, [email protected], 844-400-XOME (9663), 750 State Highway 121 Bypass, Suite 100, Lewisville, TX 75067

Listings courtesy of Northstar MLS as distributed by MLS GRID. Based on information submitted to the MLS GRID as of {{last updated}}. All data is obtained from various sources and may not have been verified by broker or MLS GRID. Supplied Open House Information is subject to change without notice. All information should be independently reviewed and verified for accuracy. Properties may or may not be listed by the office/agent presenting the information. Properties displayed may be listed or sold by various participants in the MLS. Xome Inc. is not a Multiple Listing Service (MLS), nor does it offer MLS access. This website is a service of Xome Inc., a broker Participant of the Regional Multiple Listing Service of Minnesota, Inc. Information Deemed Reliable But Not Guaranteed. Open House information is subject to change without notice. Copyright 2024, Regional Multiple Listing Service of Minnesota, Inc. All rights reserved
Alden Real Estate
The median home value in Alden, MN is $121,000. This is lower than the county median home value of $158,100. The national median home value is $338,100. The average price of homes sold in Alden, MN is $121,000. Approximately 71.34% of Alden homes are owned, compared to 18.24% rented, while 10.42% are vacant. Alden real estate listings include condos, townhomes, and single family homes for sale. Commercial properties are also available. If you see a property you’re interested in, contact a Alden real estate agent to arrange a tour today!
Alden, Minnesota has a population of 680. Alden is less family-centric than the surrounding county with 15.1% of the households containing married families with children. The county average for households married with children is 25.36%.
The median household income in Alden, Minnesota is $64,375. The median household income for the surrounding county is $59,862 compared to the national median of $69,021. The median age of people living in Alden is 46.1 years.
Alden Weather
The average high temperature in July is 81.9 degrees, with an average low temperature in January of 5.1 degrees. The average rainfall is approximately 33.5 inches per year, with 37.4 inches of snow per year.


