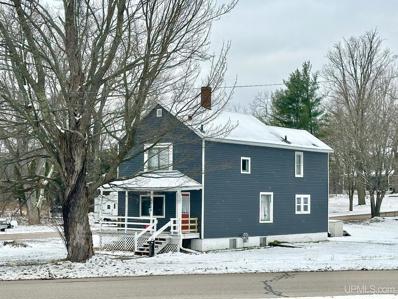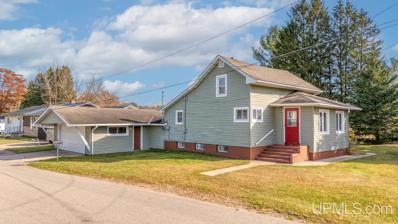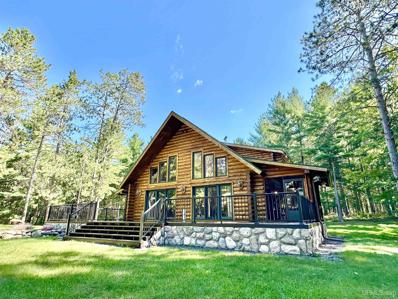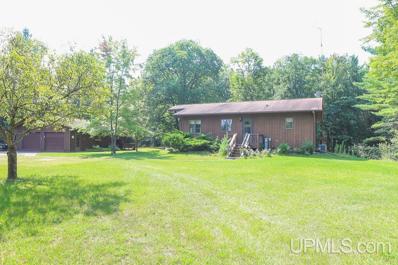Vulcan MI Homes for Sale
$139,900
W4787 US2 Vulcan, MI 49892
- Type:
- Single Family
- Sq.Ft.:
- 1,080
- Status:
- Active
- Beds:
- 2
- Lot size:
- 0.47 Acres
- Baths:
- 2.00
- MLS#:
- 50162824
- Subdivision:
- N/A
ADDITIONAL INFORMATION
This delightful 2 bedroom home combines comfort, convenience, and style, offering a cozy living space with all the essentials! Perfect for first-time buyers, downsizers, or anyone looking for a manageable, low-maintenance home, this property provides a wonderful balance of modern living and practicality and features a deck as well as a 2-car detached garage.
$219,900
N1404 WPA Vulcan, MI 49892
- Type:
- Single Family
- Sq.Ft.:
- 1,867
- Status:
- Active
- Beds:
- 3
- Lot size:
- 0.53 Acres
- Baths:
- 1.00
- MLS#:
- 50162164
- Subdivision:
- None
ADDITIONAL INFORMATION
Home has been recently updated including new heating system. 3 bedroom 1 bath. Fireplace in living room. Bonus room (has baseboard heat) behind the attached garage has patio doors to deck area. Located on a half acre of land in Norway township.
$124,900
W5022 Central Vulcan, MI 49892
- Type:
- Single Family
- Sq.Ft.:
- 1,504
- Status:
- Active
- Beds:
- 3
- Lot size:
- 0.33 Acres
- Baths:
- 1.00
- MLS#:
- 50162062
- Subdivision:
- None
ADDITIONAL INFORMATION
Welcome to this delightful 2-story home that combines timeless charm with modern updates, situated on a large corner lot. The second floor boasts impressively spacious bedrooms, including a master with ample closet space and a convenient walk-through to a newer, generously sized bathroom. The main floor features an updated kitchen with an open-concept layout, perfect for entertaining. Hardwood floors flow throughout, complementing the home's classic details. Enjoy the convenience of a first-floor laundry and the elegance of an open staircase. With mostly newer windows and a newer roof, this home is ready for you to move in and enjoy. Relax on the classic front porch or take advantage of the expansive yard. This home is full of charm and character-schedule your showing today!
$223,000
N1435 WPA Vulcan, MI 49892
- Type:
- Single Family
- Sq.Ft.:
- 1,776
- Status:
- Active
- Beds:
- 3
- Lot size:
- 3.64 Acres
- Baths:
- 2.00
- MLS#:
- 50160685
- Subdivision:
- N/A
ADDITIONAL INFORMATION
Bi Level 3 bedroom 1.5 bathroom Dickinson Home built in 1978 sitting on over 3.5 acres with outbuildings that include a sauna, green house, shed, and metal covered parking/storage for sale. Newer metal roof, decking and concrete work has been completed within the last five years! Other updates include rebuilt boiler in 2022, clearing of trees around the home/outbuildings, remodeled bedrooms, interior paint, seal coated driveway, and partially finishing the basement. Some additional features are the Livingroom fireplace and heated/insulated attached two car garage. This maybe just what you're looking for; a good home sitting on acreage out of town, but located close to schools and shopping. OWNER IS MOTIVATED!
$119,000
N1622 Cedar Vulcan, MI 49892
- Type:
- Single Family
- Sq.Ft.:
- 1,213
- Status:
- Active
- Beds:
- 3
- Lot size:
- 0.32 Acres
- Baths:
- 1.00
- MLS#:
- 50160239
- Subdivision:
- N/A
ADDITIONAL INFORMATION
Affordable and easy to maintain! This 3 bedroom home with some updates has been freshly painted and is centrally located just off US 2. Warm and cozy, it also features a great front entrance that would make a great home office, plus a large yard and attached garage.
- Type:
- Single Family
- Sq.Ft.:
- 1,200
- Status:
- Active
- Beds:
- 3
- Lot size:
- 0.5 Acres
- Year built:
- 1930
- Baths:
- 1.00
- MLS#:
- WIREX_RANW50300221
ADDITIONAL INFORMATION
3 Bedroom, 1 bath home on .5 acres being sold "AS IS" and will not qualify for financing. Cash offers only.
$135,000
N1751 Mission Vulcan, MI 49892
- Type:
- Single Family
- Sq.Ft.:
- 1,850
- Status:
- Active
- Beds:
- 4
- Lot size:
- 0.36 Acres
- Baths:
- 2.00
- MLS#:
- 50158848
- Subdivision:
- Village Of Central Vulcan
ADDITIONAL INFORMATION
Spacious 4 bedroom, 2 full bath home on a double corner lot on a low traffic, dead-end street. Features include a newer 2-car dream garage with a separate workshop and 220 amp service, newer windows and patio door, plus a fresh coat of paint to the exterior. Additional amenities include a main floor bedroom, full bath, and laundry. The U-shaped kitchen is both functional and efficient, open to the dining and living room, making this space ideal for gatherings of family and friends.
$900,000
N5491 Foster City Vulcan, MI 49892
- Type:
- Single Family
- Sq.Ft.:
- 2,154
- Status:
- Active
- Beds:
- 3
- Lot size:
- 20.3 Acres
- Baths:
- 3.00
- MLS#:
- 50154789
- Subdivision:
- 0
ADDITIONAL INFORMATION
Discover this stunning 3-bedroom, 3-bathroom log home nestled on over 20 acres of breathtaking wooded property with more than 1,500 feet of frontage along the serene Sturgeon River. This immaculate home embodies open-concept living, boasting vaulted ceilings, a striking stone fireplace, and skylights that fill the space with natural light. The chef's kitchen is a culinary dream, featuring granite countertops, a large island with an additional oven range, and ample space for entertaining. Relax on the screened-in porches at the front and back of the house, where you can unwind while taking in the abundance of wildlife and the soothing sounds of the river. The luxurious master suite offers a spacious walk-in closet, a spa-like bathroom, and a loft that serves as the perfect office or sitting area overlooking the grand living room. The custom-built lower level is an entertainer's paradise, complete with a bar area, additional open sleeping quarters for guests, and a bathroom with a stone walk-in shower. Step outside to enjoy fishing, boating, canoeing, or swimming right from your doorstep, or explore the groomed trails that stretch for miles through pristine nature. A detached 2+ garage provides ample storage for all your recreational equipment and vehicles, while the wrap-around deck extends your living space outdoors, perfect for summer gatherings and enjoying the tranquility of your surroundings. This one-of-a-kind masterpiece offers the perfect blend of luxury, comfort, and serenity--your ultimate escape to riverfront living.
$374,900
N1537 Ball Vulcan, MI 49892
- Type:
- Single Family
- Sq.Ft.:
- 936
- Status:
- Active
- Beds:
- 2
- Lot size:
- 32 Acres
- Baths:
- 2.00
- MLS#:
- 50153461
- Subdivision:
- N/A
ADDITIONAL INFORMATION
This is a unique opportunity to own a piece of tranquility in a sought-after location! Nestled in a desirable area with the advantage of low township taxes, this beautifully maintained 2 bedroom, 2 bath home offers the perfect blend of comfort and convenience. With over 1,500 feet of frontage on the Sturgeon River, this property is a nature lover's paradise. Spanning 32 acres, the land offers endless opportunities for outdoor activities, from fishing to hiking. Features include an oversized 2-car garage with a separate heated workroom, ideal for hobbies or additional storage. A shed with electricity provides extra space for tools and equipment, while the large deck offers the perfect spot to enjoy the serene surroundings.

Provided through IDX via MiRealSource. Courtesy of MiRealSource Shareholder. Copyright MiRealSource. The information published and disseminated by MiRealSource is communicated verbatim, without change by MiRealSource, as filed with MiRealSource by its members. The accuracy of all information, regardless of source, is not guaranteed or warranted. All information should be independently verified. Copyright 2024 MiRealSource. All rights reserved. The information provided hereby constitutes proprietary information of MiRealSource, Inc. and its shareholders, affiliates and licensees and may not be reproduced or transmitted in any form or by any means, electronic or mechanical, including photocopy, recording, scanning or any information storage and retrieval system, without written permission from MiRealSource, Inc. Provided through IDX via MiRealSource, as the “Source MLS”, courtesy of the Originating MLS shown on the property listing, as the Originating MLS. The information published and disseminated by the Originating MLS is communicated verbatim, without change by the Originating MLS, as filed with it by its members. The accuracy of all information, regardless of source, is not guaranteed or warranted. All information should be independently verified. Copyright 2024 MiRealSource. All rights reserved. The information provided hereby constitutes proprietary information of MiRealSource, Inc. and its shareholders, affiliates and licensees and may not be reproduced or transmitted in any form or by any means, electronic or mechanical, including photocopy, recording, scanning or any information storage and retrieval system, without written permission from MiRealSource, Inc.
| Information is supplied by seller and other third parties and has not been verified. This IDX information is provided exclusively for consumers personal, non-commercial use and may not be used for any purpose other than to identify perspective properties consumers may be interested in purchasing. Copyright 2024 - Wisconsin Real Estate Exchange. All Rights Reserved Information is deemed reliable but is not guaranteed |
Vulcan Real Estate
The median home value in Vulcan, MI is $336,650. This is higher than the county median home value of $124,000. The national median home value is $338,100. The average price of homes sold in Vulcan, MI is $336,650. Approximately 55.39% of Vulcan homes are owned, compared to 5.43% rented, while 39.18% are vacant. Vulcan real estate listings include condos, townhomes, and single family homes for sale. Commercial properties are also available. If you see a property you’re interested in, contact a Vulcan real estate agent to arrange a tour today!
Vulcan, Michigan has a population of 1,963. Vulcan is less family-centric than the surrounding county with 20.04% of the households containing married families with children. The county average for households married with children is 21.74%.
The median household income in Vulcan, Michigan is $65,809. The median household income for the surrounding county is $54,775 compared to the national median of $69,021. The median age of people living in Vulcan is 52.4 years.
Vulcan Weather
The average high temperature in July is 80.2 degrees, with an average low temperature in January of 3.4 degrees. The average rainfall is approximately 28.5 inches per year, with 63.4 inches of snow per year.








