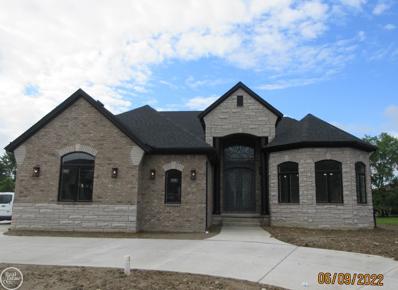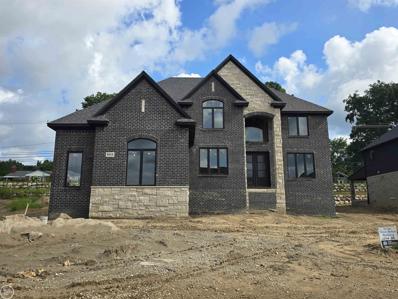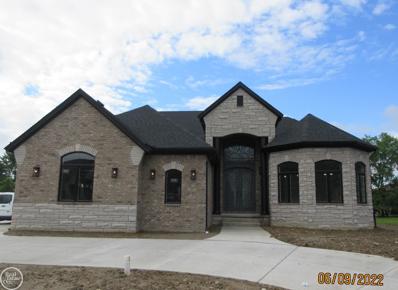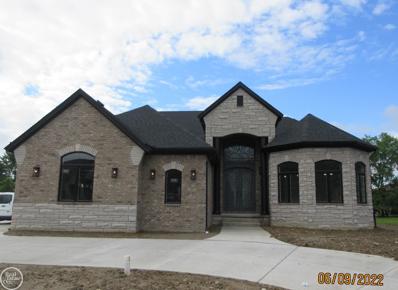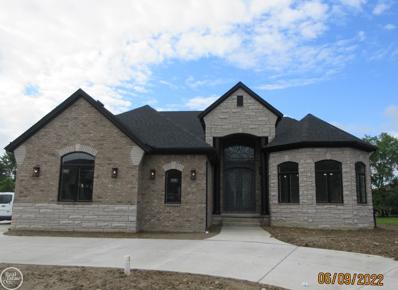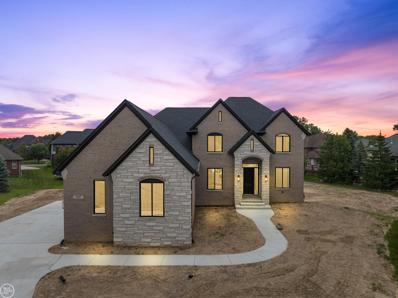Utica MI Homes for Sale
$869,900
51557 Forster Shelby Twp, MI 48316
- Type:
- Single Family
- Sq.Ft.:
- 3,578
- Status:
- Active
- Beds:
- 4
- Lot size:
- 0.48 Acres
- Baths:
- 4.00
- MLS#:
- 50099490
- Subdivision:
- Spring Lake Subdivision #4
ADDITIONAL INFORMATION
New Construction Colonial to be built (11-month build time). Home will feature a beautiful elevation with all high end finishes throughout, 4.5 car garage, huge covered patio, designer island gourmet kitchen with custom LaFata cabinets, wide plank hardwood flooring throughout entire 1st floor, bridge with wrought iron staircase overlooking 2-story foyer & great room, dual staircases to the extra deep basement that is already prepped for a bathroom, large owner's suite with designer bath & huge walk-in closet, 8' doors throughout entire 1st floor along with custom woodworking and trim throughout with a 4.5 car attached side-entry garage. PICTURES SHOWN ARE NOT OF ACTUAL HOME. Other lots available; Builder will build custom home to your design.
$889,900
3443 Forster Shelby Twp, MI 48316
- Type:
- Single Family
- Sq.Ft.:
- 3,723
- Status:
- Active
- Beds:
- 4
- Lot size:
- 0.32 Acres
- Baths:
- 5.00
- MLS#:
- 50098779
- Subdivision:
- Spring Lake Subdivision #4
ADDITIONAL INFORMATION
NEW CONSTRUCTION SPLIT LEVEL home is being built and scheduled for completion in summer 2025. 3,700 sq. ft. 4 bedroom 1 1/2 story home with 3 full bathrooms, 2 half baths and 3.5-car side entrance garage with covered patio. Home will feature all high-end finishes throughout, 8' doors, wide plank hardwood flooring on most of the 1st floor, wrought iron staircase overlooking 2-story great room & foyer, designer island kitchen with custom LaFata Cabinetry. 2 staircases to basement. Pictures shown are not of actual home. Other lots available; Builder will build custom home to your design.
$889,900
3515 Forster Shelby Twp, MI 48316
- Type:
- Single Family
- Sq.Ft.:
- 3,578
- Status:
- Active
- Beds:
- 4
- Lot size:
- 0.32 Acres
- Baths:
- 4.00
- MLS#:
- 50098669
- Subdivision:
- Spring Lake Subdivision #4
ADDITIONAL INFORMATION
Brand new Cambridge #2 Colonial being built & scheduled for completion in spring 2025. Home features 4 bedrooms, 3 full baths, 1 half bath, stunning elevation with all high end finishes throughout, huge covered patio, designer island gourmet kitchen with granite countertops & LaFata custom cabinetry throughout, 2nd mini prep kitchen, wide plank hardwood flooring throughout entire 1st floor, bridge with wrought iron staircase overlooking 2-story great room & foyer, floating fireplace, dual staircase to basement, large owner's suite with design bath and huge walk-in closet, 8' doors throughout entire 1st floor and 4-car attached side entry garage. Pictures shown are not of actual home, other lots are available, builder will build custom home to your design.
$889,900
3335 Forster Shelby Twp, MI 48316
- Type:
- Single Family
- Sq.Ft.:
- 3,668
- Status:
- Active
- Beds:
- 4
- Lot size:
- 0.32 Acres
- Baths:
- 5.00
- MLS#:
- 50098667
- Subdivision:
- Spring Lake Subdivision #4
ADDITIONAL INFORMATION
NEW CONSTRUCTION SPLIT LEVEL home is being built and scheduled for completion in summer 2025. Featuring 3,700 sq. ft. 4 bedroom 1 1/2 story home with 3 full bathrooms, 2 half baths and 3.5-car side entrance garage with covered patio. Home will feature all high end finishes throughout, 8' doors, wide plank hardwood flooring on most of the 1st floor, wrought iron staircase overlooking 2-story great room & foyer, designer island kitchen with custom LaFata Cabinetry. 2 staircases to basement. Pictures shown are not of actual home. Other lots available; Builder will build custom home to your design.
$869,900
51605 Forster Shelby Twp, MI 48316
- Type:
- Single Family
- Sq.Ft.:
- 3,668
- Status:
- Active
- Beds:
- 4
- Lot size:
- 0.39 Acres
- Baths:
- 4.00
- MLS#:
- 50098663
- Subdivision:
- Spring Lake Subdivision #4
ADDITIONAL INFORMATION
NEW CONSTRUCTION SPLIT LEVEL Home to be built (11-month build time). 3,700 sq. ft. 4 bedroom 1 1/2 story home with 3 full bathrooms, 1 half baths and 3.5-car side entrance garage with covered patio. Home will feature all high end finishes throughout, 8' doors, wide plank hardwood flooring on most of the 1st floor, wrought iron staircase overlooking 2-story great room & foyer, designer island kitchen with custom LaFata Cabinetry. 2 staircases to basement. Pictures shown are not of actual home. Other lots available; Builder will build custom home to your design.
$889,900
51677 Forster Shelby Twp, MI 48316
- Type:
- Single Family
- Sq.Ft.:
- 3,668
- Status:
- Active
- Beds:
- 4
- Lot size:
- 0.35 Acres
- Baths:
- 4.00
- MLS#:
- 50098658
- Subdivision:
- Spring Lake Subdivision #4
ADDITIONAL INFORMATION
NEW CONSTRUCTION SPLIT LEVEL Home is being built and scheduled for completion in summer 2025. 3,700 sq. ft. 4 bedroom 1 1/2 story home with 3 full bathrooms, 1 half baths and 3.5-car side entrance garage with covered patio. Home will feature all high end finishes throughout, 8' doors, wide plank hardwood flooring on most of the 1st floor, wrought iron staircase overlooking 2-story great room & foyer, designer island kitchen with custom LaFata Cabinetry. 2 staircases to basement. Pictures shown are not of actual home. Other lots available; Builder will build custom home to your design.
$1,099,900
7297 Arborvitae Ct. Shelby Twp, MI 48316
Open House:
Saturday, 11/23
- Type:
- Single Family
- Sq.Ft.:
- 4,000
- Status:
- Active
- Beds:
- 4
- Lot size:
- 0.56 Acres
- Baths:
- 4.00
- MLS#:
- 50095337
- Subdivision:
- Pinewood Estates Sub
ADDITIONAL INFORMATION
OPEN Saturday 11/23 12:00-3:00 and Sunday, 11/24, 12:00-3:00 Highly desirable Pinewood Estates located on over a half-acre lot on a Cul-de-Sac. Built with Luxury and quality in mind, incorporating a modern and stylish design. Gourmet kitchen, with quarts counter tops, large island, coffee nook, bar service area/buffet, walk in butler's pantry. Engineered hardwood flooring throughout the main and upper floors. All bedrooms have walk in closets, second bedroom with private bath third & fourth feature a Jack & Jill bath. Second floor laundry. Four car side entry garage, (wall mount openers) high ceiling, (room for car lifts) ample storage and space for your vehicles & hobbies. Walk out basement, INSULATED AND DRYWALLED, day light windows, triple entry, prepped for 3-piece bathroom, 14 x 28 covered lanai. Home is completed and beautiful!

Provided through IDX via MiRealSource. Courtesy of MiRealSource Shareholder. Copyright MiRealSource. The information published and disseminated by MiRealSource is communicated verbatim, without change by MiRealSource, as filed with MiRealSource by its members. The accuracy of all information, regardless of source, is not guaranteed or warranted. All information should be independently verified. Copyright 2024 MiRealSource. All rights reserved. The information provided hereby constitutes proprietary information of MiRealSource, Inc. and its shareholders, affiliates and licensees and may not be reproduced or transmitted in any form or by any means, electronic or mechanical, including photocopy, recording, scanning or any information storage and retrieval system, without written permission from MiRealSource, Inc. Provided through IDX via MiRealSource, as the “Source MLS”, courtesy of the Originating MLS shown on the property listing, as the Originating MLS. The information published and disseminated by the Originating MLS is communicated verbatim, without change by the Originating MLS, as filed with it by its members. The accuracy of all information, regardless of source, is not guaranteed or warranted. All information should be independently verified. Copyright 2024 MiRealSource. All rights reserved. The information provided hereby constitutes proprietary information of MiRealSource, Inc. and its shareholders, affiliates and licensees and may not be reproduced or transmitted in any form or by any means, electronic or mechanical, including photocopy, recording, scanning or any information storage and retrieval system, without written permission from MiRealSource, Inc.
Utica Real Estate
The median home value in Utica, MI is $230,400. This is higher than the county median home value of $222,600. The national median home value is $338,100. The average price of homes sold in Utica, MI is $230,400. Approximately 52.25% of Utica homes are owned, compared to 42.79% rented, while 4.97% are vacant. Utica real estate listings include condos, townhomes, and single family homes for sale. Commercial properties are also available. If you see a property you’re interested in, contact a Utica real estate agent to arrange a tour today!
Utica, Michigan 48316 has a population of 5,188. Utica 48316 is more family-centric than the surrounding county with 32.52% of the households containing married families with children. The county average for households married with children is 28.44%.
The median household income in Utica, Michigan 48316 is $49,918. The median household income for the surrounding county is $67,828 compared to the national median of $69,021. The median age of people living in Utica 48316 is 45.3 years.
Utica Weather
The average high temperature in July is 82.7 degrees, with an average low temperature in January of 18.6 degrees. The average rainfall is approximately 33.1 inches per year, with 32.2 inches of snow per year.

