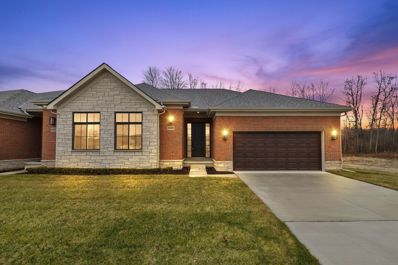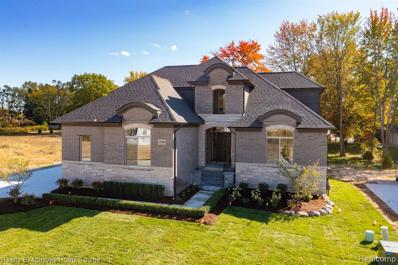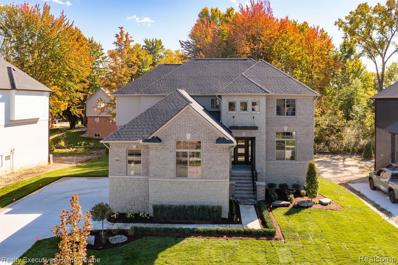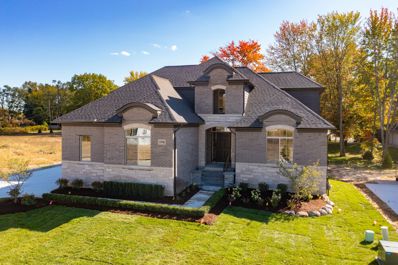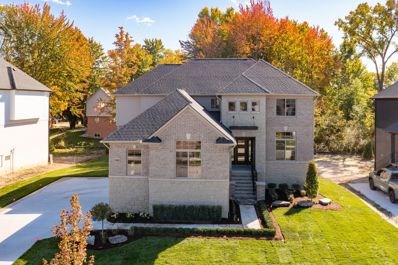Utica MI Homes for Sale
ADDITIONAL INFORMATION
LUXURY CONDOMINIUM LIVING!! New Construction, READY FOR IMMEDIATE OCCUPANCY (LAST WOODED LOT) (Unit 22) Welcome to The Village at Beacon Pointe, Maintenance Free living at the Village of Beacon Pointe Subdivision, surrounded by Shelby Twp's treetops! Complete brick & stone with all transom windows, 2 Bedroom 2 Bath Ranch with 1,820 sq ft of living space boasting with upgrades! 10' ceiling with Trays & 8' Doors w/ upgraded hardware throughout. Lafata upper painted shaker cabinets & soft touch drawers, Oversized Entertainment Quartz Island, Gas Fireplace w/ honed granite surround, Hard Surface Flooring in Foyer, Great RM, Kitchen, Nook, Laundry, Ceramic baths w/ bench in shower, double under mount sinks and full Quartz countertops, Premium light fixtures, 8'10"Ã?Â? Basement prepped for full bath, 2-Car garage, Sod Landscaping & Sprinkler included........No more shoveling snow or cutting the lawn.... DON'T MISS THIS GREAT OPPORTUNITY TO LIVE IN SOUGHT AFTER SHELBY TOWNSHIP IN ONE OF THESE 3 REMAINING LUXURY CONDOMINIUMS. *** ASK ABOUT THE 2 OTHER UNITS AVAIALABLE, WITH VARIOUS INTERIOR LAYOUT'S TO FIT YOUR LIFESTYLE.
- Type:
- Single Family
- Sq.Ft.:
- 2,865
- Status:
- Active
- Beds:
- 4
- Lot size:
- 0.3 Acres
- Year built:
- 2023
- Baths:
- 2.10
- MLS#:
- 20230095363
ADDITIONAL INFORMATION
Welcome to the epitome of luxury living in Encore Estates of Shelby Township. This newly constructed split-level home spans an impressive 2,865 square feet of unparalleled craftsmanship and modern elegance. Situated on an estate-sized lot with a premium elevation, this home is a true masterpiece. The property's remarkable curb appeal, accentuated by its premium elevation, sets the stage. The exterior boasts a walk-out basement, an inviting balcony, and a spacious patio, making it the perfect setting for relaxation and outdoor entertaining. Inside, you'll discover upgraded finishes throughout. The two-story foyer and two-story great room, graced by a gas fireplace, add a touch of grandeur to the home's design, creating a captivating atmosphere that's perfect for hosting gatherings. The home features a luxurious first-floor master suite, complete with an ensuite and an oversized walk-in closet, offering a private sanctuary of comfort and convenience. The open-concept floor plan seamlessly connects living spaces, providing a sense of flow and modern functionality. The gourmet kitchen features custom finishes, ample counter space, and a convenient walk-in pantry. A dedicated study offers a quiet and productive workspace for professional or academic needs, adding to the home's versatility. Upstairs, you'll discover three additional spacious bedrooms and a loft, providing comfort and adaptability. This residence also includes a 3-car side entry garage, ensuring ample parking and storage space. Benefit from the outstanding Utica Community Schools, ensuring a top-tier education for your family. Customize your home to your liking by selecting all interior finishes. Move in Summer of 2024! Don't miss the opportunity to make this exceptional Cherry Creek Building custom split level in Encore Estates your forever home.
- Type:
- Single Family
- Sq.Ft.:
- 2,900
- Status:
- Active
- Beds:
- 4
- Lot size:
- 0.3 Acres
- Year built:
- 2023
- Baths:
- 2.10
- MLS#:
- 20230095285
ADDITIONAL INFORMATION
Welcome to the prestigious Encore Estates of Shelby Township, where this custom colonial stands as a true masterpiece, offering 2900 square feet of opulent living space on an estate-sized lot with a premium elevation. Every inch of this home radiates elegance and sophistication, making it a unique gem within this highly sought-after community. As you approach the property, its remarkable curb appeal will captivate you, accentuated by the premium elevation that sets it apart from the rest. The exterior is further enhanced by a walk-out basement, a delightful balcony, and a spacious patio, providing idyllic spaces for both relaxation and entertainment. Upon stepping inside through the welcoming two-story foyer, you'll bask in an abundance of natural light, immediately sensing the grandeur that extends into the great room, complete with a gas fireplace. The heart of this home lies in the gourmet kitchen with ample counter space, a walk-in pantry and custom cabinetry. An open-concept design flows through the great room, into the pub room, offering an ideal space for entertaining and unwinding. If you require a dedicated space for work or study, a stylish and functional study awaits, catering to your professional and academic needs. Upstairs, you'll discover four generously sized bedrooms, including a master suite boasting an ensuite bath with a soothing soaker tub. The convenience of a second-floor laundry room adds a practical touch to this exquisite home. The 3-car side entry garage offers ample space for your vehicles and storage. Benefit from the outstanding Utica Community Schools, ensuring a top-tier education for your family. Customize your home to your liking by selecting all interior finishes. Move in Summer of 2024! Don't miss the opportunity to make this exceptional Cherry Creek Building custom colonial in Encore Estates your forever home.
$859,900
11948 Encore Shelby Twp, MI 48315
- Type:
- Single Family
- Sq.Ft.:
- 2,865
- Status:
- Active
- Beds:
- 4
- Lot size:
- 0.3 Acres
- Baths:
- 3.00
- MLS#:
- 60270207
ADDITIONAL INFORMATION
Welcome to the epitome of luxury living in Encore Estates of Shelby Township. This newly constructed split-level home spans an impressive 2,865 square feet of unparalleled craftsmanship and modern elegance. Situated on an estate-sized lot with a premium elevation, this home is a true masterpiece. The property's remarkable curb appeal, accentuated by its premium elevation, sets the stage. The exterior boasts a walk-out basement, an inviting balcony, and a spacious patio, making it the perfect setting for relaxation and outdoor entertaining. Inside, you'll discover upgraded finishes throughout. The two-story foyer and two-story great room, graced by a gas fireplace, add a touch of grandeur to the home's design, creating a captivating atmosphere that's perfect for hosting gatherings. The home features a luxurious first-floor master suite, complete with an ensuite and an oversized walk-in closet, offering a private sanctuary of comfort and convenience. The open-concept floor plan seamlessly connects living spaces, providing a sense of flow and modern functionality. The gourmet kitchen features custom finishes, ample counter space, and a convenient walk-in pantry. A dedicated study offers a quiet and productive workspace for professional or academic needs, adding to the home's versatility. Upstairs, you'll discover three additional spacious bedrooms and a loft, providing comfort and adaptability. This residence also includes a 3-car side entry garage, ensuring ample parking and storage space. Benefit from the outstanding Utica Community Schools, ensuring a top-tier education for your family. Customize your home to your liking by selecting all interior finishes. Move in Summer of 2024! Don't miss the opportunity to make this exceptional Cherry Creek Building custom split level in Encore Estates your forever home.
$859,900
11880 Encore Shelby Twp, MI 48315
- Type:
- Single Family
- Sq.Ft.:
- 2,900
- Status:
- Active
- Beds:
- 4
- Lot size:
- 0.3 Acres
- Baths:
- 3.00
- MLS#:
- 60270163
ADDITIONAL INFORMATION
Welcome to the prestigious Encore Estates of Shelby Township, where this custom colonial stands as a true masterpiece, offering 2900 square feet of opulent living space on an estate-sized lot with a premium elevation. Every inch of this home radiates elegance and sophistication, making it a unique gem within this highly sought-after community. As you approach the property, its remarkable curb appeal will captivate you, accentuated by the premium elevation that sets it apart from the rest. The exterior is further enhanced by a walk-out basement, a delightful balcony, and a spacious patio, providing idyllic spaces for both relaxation and entertainment. Upon stepping inside through the welcoming two-story foyer, you'll bask in an abundance of natural light, immediately sensing the grandeur that extends into the great room, complete with a gas fireplace. The heart of this home lies in the gourmet kitchen with ample counter space, a walk-in pantry and custom cabinetry. An open-concept design flows through the great room, into the pub room, offering an ideal space for entertaining and unwinding. If you require a dedicated space for work or study, a stylish and functional study awaits, catering to your professional and academic needs. Upstairs, you'll discover four generously sized bedrooms, including a master suite boasting an ensuite bath with a soothing soaker tub. The convenience of a second-floor laundry room adds a practical touch to this exquisite home. The 3-car side entry garage offers ample space for your vehicles and storage. Benefit from the outstanding Utica Community Schools, ensuring a top-tier education for your family. Customize your home to your liking by selecting all interior finishes. Move in Summer of 2024! Don't miss the opportunity to make this exceptional Cherry Creek Building custom colonial in Encore Estates your forever home.

Provided through IDX via MiRealSource. Courtesy of MiRealSource Shareholder. Copyright MiRealSource. The information published and disseminated by MiRealSource is communicated verbatim, without change by MiRealSource, as filed with MiRealSource by its members. The accuracy of all information, regardless of source, is not guaranteed or warranted. All information should be independently verified. Copyright 2024 MiRealSource. All rights reserved. The information provided hereby constitutes proprietary information of MiRealSource, Inc. and its shareholders, affiliates and licensees and may not be reproduced or transmitted in any form or by any means, electronic or mechanical, including photocopy, recording, scanning or any information storage and retrieval system, without written permission from MiRealSource, Inc. Provided through IDX via MiRealSource, as the “Source MLS”, courtesy of the Originating MLS shown on the property listing, as the Originating MLS. The information published and disseminated by the Originating MLS is communicated verbatim, without change by the Originating MLS, as filed with it by its members. The accuracy of all information, regardless of source, is not guaranteed or warranted. All information should be independently verified. Copyright 2024 MiRealSource. All rights reserved. The information provided hereby constitutes proprietary information of MiRealSource, Inc. and its shareholders, affiliates and licensees and may not be reproduced or transmitted in any form or by any means, electronic or mechanical, including photocopy, recording, scanning or any information storage and retrieval system, without written permission from MiRealSource, Inc.

The accuracy of all information, regardless of source, is not guaranteed or warranted. All information should be independently verified. This IDX information is from the IDX program of RealComp II Ltd. and is provided exclusively for consumers' personal, non-commercial use and may not be used for any purpose other than to identify prospective properties consumers may be interested in purchasing. IDX provided courtesy of Realcomp II Ltd., via Xome Inc. and Realcomp II Ltd., copyright 2024 Realcomp II Ltd. Shareholders.
Utica Real Estate
The median home value in Utica, MI is $230,400. This is higher than the county median home value of $222,600. The national median home value is $338,100. The average price of homes sold in Utica, MI is $230,400. Approximately 52.25% of Utica homes are owned, compared to 42.79% rented, while 4.97% are vacant. Utica real estate listings include condos, townhomes, and single family homes for sale. Commercial properties are also available. If you see a property you’re interested in, contact a Utica real estate agent to arrange a tour today!
Utica, Michigan 48315 has a population of 5,188. Utica 48315 is more family-centric than the surrounding county with 32.52% of the households containing married families with children. The county average for households married with children is 28.44%.
The median household income in Utica, Michigan 48315 is $49,918. The median household income for the surrounding county is $67,828 compared to the national median of $69,021. The median age of people living in Utica 48315 is 45.3 years.
Utica Weather
The average high temperature in July is 82.7 degrees, with an average low temperature in January of 18.6 degrees. The average rainfall is approximately 33.1 inches per year, with 32.2 inches of snow per year.
