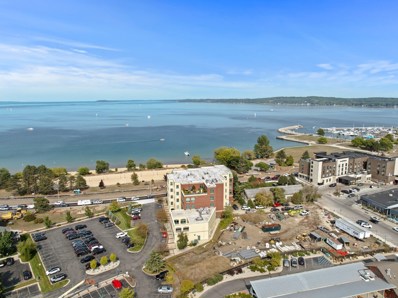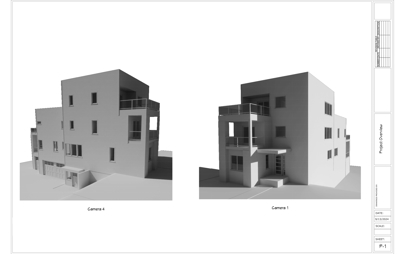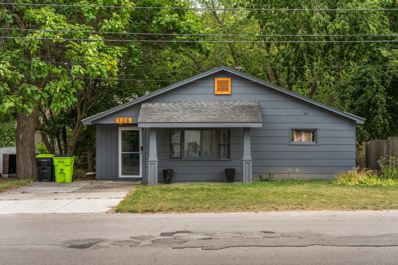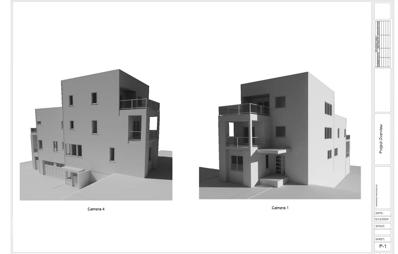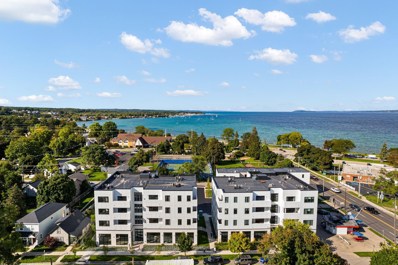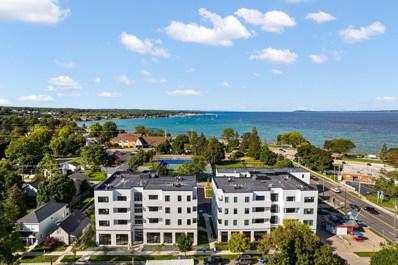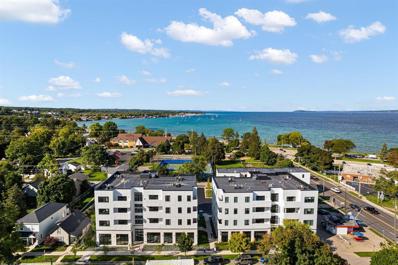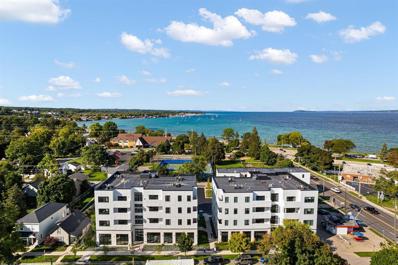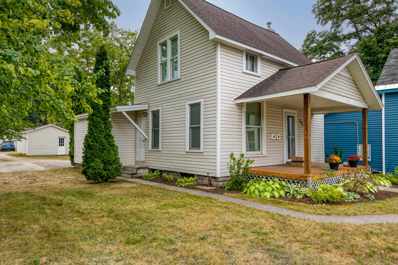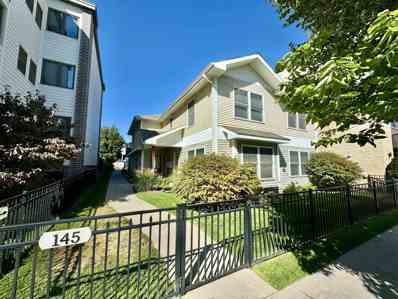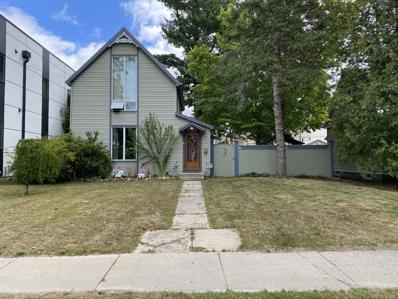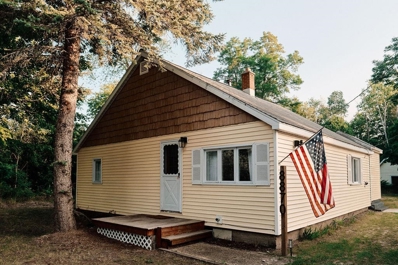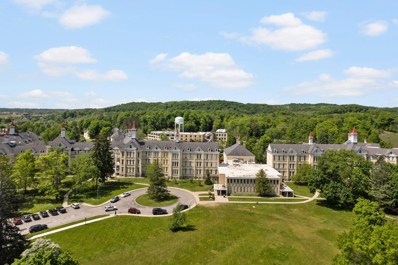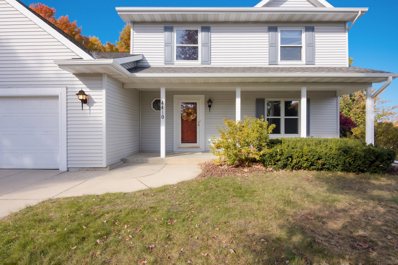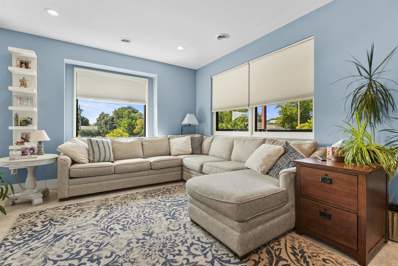Traverse City MI Homes for Sale
$1,200,000
333 Grandview Traverse City, MI 49684
- Type:
- Condo
- Sq.Ft.:
- 2,185
- Status:
- Active
- Beds:
- 3
- Baths:
- 4.00
- MLS#:
- 80051011
- Subdivision:
- Halo InvestmentProperties
ADDITIONAL INFORMATION
Step into luxury with this one-of-a-kind 3 bedroom, 3 bathroom condo concept design boasting 2200 square feet of exquisite living space. Experience the elegance of hardwood flooring and high ceilings, complemented by floor-to-ceiling windows that flood the unit with natural light and offer magnificent west bay views. The master suite features a spacious walk-in closet and a gorgeous private bath while the entire condo can have that upscale modern look if desired. Enjoy unparalleled convenience with elevator service that delivers you to your new home. The kitchen would have a stunning layout with incredible views of the water and the Traverse City vibe steps away. Perfectly situated, you're just a short walk away from downtown, the beach, and an array of restaurants and coffee shops. Whether you choose to make this your year-round residence or a luxurious weekend retreat, guests will never want to leave this stunning property. Plus, the current high-end office space can be effortlessly converted to suit your personal needs. Don't miss your chance to own this incredible end unit with a great balcony for relaxing and entertaining. Schedule your viewing today and start living the life you've always dreamed of.
- Type:
- Single Family
- Sq.Ft.:
- 3,656
- Status:
- Active
- Beds:
- 4
- Lot size:
- 0.72 Acres
- Year built:
- 2021
- Baths:
- 2.10
- MLS#:
- 78080050975
- Subdivision:
- None
ADDITIONAL INFORMATION
Welcome to Your Dream Home on Grand Traverse Bay! Discover this stunning contemporary 4-bedroom, 2.5-bathroom residence that combines modern elegance with breathtaking natural beauty. Nestled on an impressive 100 feet of pristine bay frontage, this home is a true oasis. Step inside to find expansive bay-facing windows by Pella, filling the space with natural light and offering spectacular views of the crystal-clear waters. The open-concept kitchen boasts a large kitchen island, granite counters and simple color palette, perfect for both culinary enthusiasts and entertaining guests. Flowing seamlessly into a spacious living room adorned with vaulted ceilings, this layout creates an inviting atmosphere for gatherings with your friends/family or quiet evenings at home. Enjoy the tranquility of a deep lot and a large yard, providing ample space for outdoor activities or simply soaking in the serene surroundings. This home is not just a residence; it's a lifestyle. Don't miss the chance to make this extraordinary property your own. Embrace the beauty of Grand Traverse Bay living!
- Type:
- Single Family
- Sq.Ft.:
- 4,085
- Status:
- Active
- Beds:
- 3
- Lot size:
- 0.12 Acres
- Baths:
- 4.00
- MLS#:
- 1927455
- Subdivision:
- Metes & Bounds
ADDITIONAL INFORMATION
Presenting a high-end 3-bed, 3.5-bath home to be built at 120 N Cedar St., Traverse City. Designed for luxury living, each bedroom includes a private bath, and the open-concept layout features sleek finishes throughout. The rooftop garden will offer a serene retreat with sweeping city views, perfect for relaxing or entertaining.
$1,590,500
TBB 120 N Cedar Traverse City, MI 49684
- Type:
- Single Family
- Sq.Ft.:
- 3,497
- Status:
- Active
- Beds:
- 3
- Lot size:
- 0.12 Acres
- Baths:
- 4.00
- MLS#:
- 80050924
- Subdivision:
- Metes & Bounds
ADDITIONAL INFORMATION
Presenting a high-end 3-bed, 3.5-bath home to be built at 120 N Cedar St., Traverse City. Designed for luxury living, each bedroom includes a private bath, and the open-concept layout features sleek finishes throughout. The rooftop garden will offer a serene retreat with sweeping city views, perfect for relaxing or entertaining.
$379,900
120 N Cedar Traverse City, MI 49684
- Type:
- Single Family
- Sq.Ft.:
- 1,086
- Status:
- Active
- Beds:
- 3
- Lot size:
- 0.12 Acres
- Baths:
- 1.00
- MLS#:
- 80050922
- Subdivision:
- Metes & Bounds
ADDITIONAL INFORMATION
Situated in downtown Traverse City, 120 N Cedar St is a delightful 3 bed/1 bath hideaway with inviting spaces and plenty of natural light. The living area offers a relaxing retreat after exploring the nearby shops and caf�©s. Outside, a compact garden provides a peaceful escape, while the vibrant city life is just steps away. Perfect as a personal sanctuary or weekend retreat.
$1,590,500
N Cedar Street Traverse City, MI 49684
- Type:
- Single Family
- Sq.Ft.:
- 3,497
- Status:
- Active
- Beds:
- 3
- Lot size:
- 0.12 Acres
- Baths:
- 3.10
- MLS#:
- 78080050924
- Subdivision:
- Metes & Bounds
ADDITIONAL INFORMATION
Presenting a high-end 3-bed, 3.5-bath home to be built at 120 N Cedar St., Traverse City. Designed for luxury living, each bedroom includes a private bath, and the open-concept layout features sleek finishes throughout. The rooftop garden will offer a serene retreat with sweeping city views, perfect for relaxing or entertaining.
$339,900
2826 Emerald Garfield Twp, MI 49684
- Type:
- Condo
- Sq.Ft.:
- 1,060
- Status:
- Active
- Beds:
- 2
- Year built:
- 1998
- Baths:
- 2.00
- MLS#:
- 78080050783
- Subdivision:
- Emerald Bluffs
ADDITIONAL INFORMATION
Welcome to this delightful 2-bedroom, 2-bath condo, perfectly located in the heart of Traverse City, situated next to shopping, amenities, and all the conveniences of town. This inviting home features a bright, open-concept living space with beautiful granite countertops in the kitchen and baths, offering both style and durability. The spacious unfinished basement provides endless potential-Â?whether you're looking for extra storage, a workshop, or the opportunity to create a custom living area. Enjoy low-maintenance living with all the amenities of city life right at your doorstep. Dont miss your chance to own a piece of Traverse City living!
- Type:
- Condo
- Sq.Ft.:
- 923
- Status:
- Active
- Beds:
- 2
- Baths:
- 2.00
- MLS#:
- 80050761
- Subdivision:
- ACQUA Condominium
ADDITIONAL INFORMATION
Enjoy convenient urban condo living, just steps away from West Grand Traverse Bay, all while residing in a coveted neighborhood of Downtown TC! Newly built, this 2 bed/2 bath condo features elevator access and premium finishes. After emerging from the elevator, you will enter a bright and airy space hosting large windows and a private balcony. Open to the living room is a crisp, island kitchen, boasting sleek countertops and a modern aesthetic, emphasized by matte black hardware. The Primary bedroom boasts a roomy ensuite full bath. There is an additional guest bedroom, a full hallway bath, and a convenient designated laundry room rounding out this contemporary single-floor condo. Each unit has a designated parking space. This unit is zoned and ready for short term rentals, making it an excellent investment opportunity. Located in a prime walkable locale, adjacent from Sleders Restaurant and close to every downtown amenity!
- Type:
- Condo
- Sq.Ft.:
- 1,095
- Status:
- Active
- Beds:
- 2
- Baths:
- 2.00
- MLS#:
- 80050760
- Subdivision:
- Acqua Condominium
ADDITIONAL INFORMATION
Enjoy convenient urban condo living, just steps away from West Grand Traverse Bay, all while residing in a coveted neighborhood of Downtown TC! Newly built, this 2 bed/2 bath condo features elevator access and premium finishes. After emerging from the elevator, you will enter a bright and airy space hosting large windows and a private balcony. Open to the living room is a crisp, island kitchen, boasting sleek countertops and a modern aesthetic, emphasized by matte black hardware. The Primary bedroom boasts a roomy ensuite full bath. There is an additional guest bedroom, a full hallway bath, and a convenient designated laundry room rounding out this contemporary single-floor condo. Each unit has a designated parking space. Located in a prime walkable locale, adjacent from Sleders Restaurant and close to every downtown amenity!
- Type:
- Condo
- Sq.Ft.:
- 923
- Status:
- Active
- Beds:
- 2
- Year built:
- 2023
- Baths:
- 2.00
- MLS#:
- 78080050761
- Subdivision:
- ACQUA Condominium
ADDITIONAL INFORMATION
Enjoy convenient urban condo living, just steps away from West Grand Traverse Bay, all while residing in a coveted neighborhood of Downtown TC! Newly built, this 2 bed/2 bath condo features elevator access and premium finishes. After emerging from the elevator, you will enter a bright and airy space hosting large windows and a private balcony. Open to the living room is a crisp, island kitchen, boasting sleek countertops and a modern aesthetic, emphasized by matte black hardware. The Primary bedroom boasts a roomy ensuite full bath. There is an additional guest bedroom, a full hallway bath, and a convenient designated laundry room rounding out this contemporary single-floor condo. Each unit has a designated parking space. This unit is zoned and ready for short term rentals, making it an excellent investment opportunity. Located in a prime walkable locale, adjacent from Sleders Restaurant and close to every downtown amenity!
- Type:
- Condo
- Sq.Ft.:
- 1,095
- Status:
- Active
- Beds:
- 2
- Year built:
- 2022
- Baths:
- 2.00
- MLS#:
- 78080050760
- Subdivision:
- Acqua Condominium
ADDITIONAL INFORMATION
Enjoy convenient urban condo living, just steps away from West Grand Traverse Bay, all while residing in a coveted neighborhood of Downtown TC! Newly built, this 2 bed/2 bath condo features elevator access and premium finishes. After emerging from the elevator, you will enter a bright and airy space hosting large windows and a private balcony. Open to the living room is a crisp, island kitchen, boasting sleek countertops and a modern aesthetic, emphasized by matte black hardware. The Primary bedroom boasts a roomy ensuite full bath. There is an additional guest bedroom, a full hallway bath, and a convenient designated laundry room rounding out this contemporary single-floor condo. Each unit has a designated parking space. Located in a prime walkable locale, adjacent from Sleders Restaurant and close to every downtown amenity!
- Type:
- Single Family
- Sq.Ft.:
- 923
- Status:
- Active
- Beds:
- 2
- Year built:
- 2023
- Baths:
- 2.00
- MLS#:
- 1927287
- Subdivision:
- Acqua Condominium
ADDITIONAL INFORMATION
Enjoy convenient urban condo living, just steps away from West Grand Traverse Bay, all while residing in a coveted neighborhood of Downtown TC! Newly built, this 2 bed/2 bath condo features elevator access and premium finishes. After emerging from the elevator, you will enter a bright and airy space hosting large windows and a private balcony. Open to the living room is a crisp, island kitchen, boasting sleek countertops and a modern aesthetic, emphasized by matte black hardware. The Primary bedroom boasts a roomy ensuite full bath. There is an additional guest bedroom, a full hallway bath, and a convenient designated laundry room rounding out this contemporary single-floor condo. Each unit has a designated parking space. This unit is zoned and ready for short term rentals, making it an excellent investment opportunity. Located in a prime walkable locale, adjacent from Sleders Restaurant and close to every downtown amenity!
- Type:
- Single Family
- Sq.Ft.:
- 1,095
- Status:
- Active
- Beds:
- 2
- Year built:
- 2022
- Baths:
- 2.00
- MLS#:
- 1927286
- Subdivision:
- Acqua Condominium
ADDITIONAL INFORMATION
Enjoy convenient urban condo living, just steps away from West Grand Traverse Bay, all while residing in a coveted neighborhood of Downtown TC! Newly built, this 2 bed/2 bath condo features elevator access and premium finishes. After emerging from the elevator, you will enter a bright and airy space hosting large windows and a private balcony. Open to the living room is a crisp, island kitchen, boasting sleek countertops and a modern aesthetic, emphasized by matte black hardware. The Primary bedroom boasts a roomy ensuite full bath. There is an additional guest bedroom, a full hallway bath, and a convenient designated laundry room rounding out this contemporary single-floor condo. Each unit has a designated parking space. Located in a prime walkable locale, adjacent from Sleders Restaurant and close to every downtown amenity!
$455,500
207 W Ninth Traverse City, MI 49684
- Type:
- Single Family
- Sq.Ft.:
- 1,604
- Status:
- Active
- Beds:
- 3
- Lot size:
- 0.19 Acres
- Baths:
- 2.00
- MLS#:
- 80050673
- Subdivision:
- 4220-5th Thru 13th St.
ADDITIONAL INFORMATION
Downtown Traverse City, income producing with 2 units, double lot, full basement and one car garage with alley access. The main level offers one bedroom, kitchen, family room, office and full bathroom. The upper level offers two bedrooms, 3/4 bathroom, dining/kitchen area. Live on one level and rent out the other or convert back to single residence, there is a door in the main level office that connects to the stairs that lead to the upper level. Excellent location so close to all downtown conveniences such as churches, Munson Hospital, Cherry Capital Airport, boutique shopping, movie theaters, wineries, breweries and more!
- Type:
- Condo
- Sq.Ft.:
- 3,289
- Status:
- Active
- Beds:
- 2
- Baths:
- 3.00
- MLS#:
- 80050529
- Subdivision:
- Fairway Hills
ADDITIONAL INFORMATION
Experience the perfect blend of convenience and tranquility in this contemporary home that was designed for entertaining and hosting, just 17 blocks from from the heart of downtown Traverse City. As you enter, you're welcomed by an open floor plan with soaring ceilings and completely open loft space, featuring beautiful bamboo flooring that flows seamlessly throughout the main level. The custom kitchen, designed for the aspiring chef, boasts a spacious island, walk-in pantry, and a cozy fireplacesââ?¬â??making it the perfect spot to gather and entertain. With 3,000 square feet of finished living space, this home offers plenty of room to spread out. The main floor primary suite is a peaceful retreat, complete with two massive closets, a spacious bathroom, and double vanities for added convenience. Upstairs, the non-conforming second bedroom provides flexible space and could be an awesome office, along with a recreational area and a half bath, ideal for guests, and/or hobbies. Outside, the expansive decks are covered and overlook a beautifully landscaped yard with underground irrigation, creating a private oasis for relaxation. The unfinished walkout basement is plumbed for an additional bath and offers endless possibilities to customize to your liking. Our Takes: Rebecca: "This house was made for entertaining... gorgeous meals, lively music, the friends you cherish most - that is what this was designed for!" Kim: "Lots of our clients have been discussing the need to find a home that allows them to age in place, in grace and style. This home checks those boxes. The unfinished lower level, plumbed for a bath and it's own private entrance on Seventeenth Street allows multi-generational living as a viable option."
$300,000
145 E Eighth Traverse City, MI 49684
- Type:
- Condo
- Sq.Ft.:
- 735
- Status:
- Active
- Beds:
- 1
- Baths:
- 1.00
- MLS#:
- 80050453
- Subdivision:
- Midtown Square
ADDITIONAL INFORMATION
Welcome to your charming main floor condo located in Downtown Traverse City! This modern 1 bedroom, 1 bathroom home offers convenience and luxury. The living room is bright with natural light. The master bedroom features a comfortable queen-sized bed and a spacious closet. Enjoy the benefits of living in the heart of Downtown Traverse City, with easy access to restaurants, shops, and entertainment. You'll also appreciate the convenience of the parking deck just steps away. Don't miss the opportunity to make this stunning furnished condo your new home! Short Term Rentals Allowed!
$999,999
120 N Oak Traverse City, MI 49684
- Type:
- Single Family
- Sq.Ft.:
- 1,527
- Status:
- Active
- Beds:
- 3
- Lot size:
- 0.17 Acres
- Baths:
- 3.00
- MLS#:
- 50154749
- Subdivision:
- Hannah Lay & Cos 11 Add
ADDITIONAL INFORMATION
Downtown Traverse City Gem! PRIME LOCATION! This adorable Victorian is only 2 short blocks to the beach and a block to Front Street with walking access to all the bars and restaurants! Currently used as a primary home and rental/AirBnB generating positive income. This is a MUST-SEE property with 3 bedrooms, 2.5 baths, private entrance in the rear and skylights for the 3rd bedroom in-law suite, newer hot tub, recently painted deck and walkway, newer French Doors, fence installed 2023, patio, 2 exterior spigots, BBQ grill, mudroom with newer LifeProof flooring, newer painted walls, newer carpet, newer exterior electrical, newer interior electrical outlets with USB ports, artistic wall plates, renovated basement stairwell with light, gorgeous Victorian stained glass windows and accents, Live-Edge kitchen countertop and bar with embedded Petoskey Stones, refinished original hardwood floors, newer contemporary tiled floors in kitchen, renovated marble bathroom on first floor, Portuguese-themed tiles in half bath, newly renovated cabinet with River Rock countertop and copper sink in 3rd bathroom, newer stainless steel appliances in kitchen, new washer and new dryer, Primary Bedroom has Cathedral ceiling and loft, 2nd bedroom has alcove, artistic handrail, detached and newly renovated she-shed used as an office, firepit, second patio area with pergola, BBQ grill, dining table, and egg-chair, and 2-car garage with workshop bench and electrical, lots of storage. Newer furniture, storage units, and other newer furnishings will be included (except personal items) to make this a TURN-KEY AirBnB or fully-furnished rental. Sold AS-IS.
$399,000
8870 E Fouch Traverse City, MI 49684
- Type:
- Single Family
- Sq.Ft.:
- 1,093
- Status:
- Active
- Beds:
- 3
- Lot size:
- 0.23 Acres
- Baths:
- 1.00
- MLS#:
- 80050317
- Subdivision:
- None
ADDITIONAL INFORMATION
This immaculately renovated home in Elmwood Township is a dream opportunity for retirees, vacation homeowners, or savvy investors. Sold "as is" and fully furnished, this turnkey property boasts a spacious backyard garage ripe for conversion (think game room for the kids or workshop for the woodworker). Outdoors, you'll find yourself just moments away from the scenic Leelanau Trail, Deyoung Natural Area, and numerous wineries. The property boasts a generous 2-car garage, a charming fire pit, and a income producing property. Maximize your investment returns with a proven turnkey rental property. Fully furnished and completely renovated, ready to welcome guests immediately. The property also offers a detached building which is ideal for an ADU conversion, which could potentially double your rental income. Rental income history upon request. Close access to hiking trails, the Leelanau Trail, and public access to the boat launch on Cedar Lake adventure is practically on your doorstep. Just a stone's throw away, downtown Traverse City, Farm Club, and Suttons Bay awaits. Plus, Elmwood Township allows short-term rentals with a permit, adding enticing versatility to this remarkable property.
- Type:
- Condo
- Sq.Ft.:
- 1,254
- Status:
- Active
- Beds:
- 2
- Baths:
- 2.00
- MLS#:
- 80050007
- Subdivision:
- Village GT Commons
ADDITIONAL INFORMATION
Stylish condo at the Grand Traverse Commons in majestic historic main Building 50. This condo faces the front yard w/ a towering pine tree complete w/ Christmas lights in the winter. Creatively designed floor plan offers storage areas, 2 bdrm suites on opposite ends for privacy w/ a great room in the middle combining kitchen, living & dining rooms. The unit is flooded w/ natural light from ten 8 ft windows & has 13 ft soaring ceilings. The Village offers shopping, services, salons, yoga, pilates, restaurants, coffee shops, wineries & breweries. 380 acres of parkland surrounds the commons. Pets welcome. Short-term rentals allowed. Beaches & downtown TC 1 mile away.
- Type:
- Condo
- Sq.Ft.:
- 1,254
- Status:
- Active
- Beds:
- 2
- Year built:
- 1886
- Baths:
- 2.00
- MLS#:
- 78080050007
- Subdivision:
- Village GT Commons
ADDITIONAL INFORMATION
Stylish condo at the Grand Traverse Commons in majestic historic main Building 50. This condo faces the front yard w/ a towering pine tree complete w/ Christmas lights in the winter. Creatively designed floor plan offers storage areas, 2 bdrm suites on opposite ends for privacy w/ a great room in the middle combining kitchen, living & dining rooms. The unit is flooded w/ natural light from ten 8 ft windows & has 13 ft soaring ceilings. The Village offers shopping, services, salons, yoga, pilates, restaurants, coffee shops, wineries & breweries. 380 acres of parkland surrounds the commons. Pets welcome. Short-term rentals allowed. Beaches & downtown TC 1 mile away.
- Type:
- Single Family
- Sq.Ft.:
- 1,254
- Status:
- Active
- Beds:
- 2
- Year built:
- 1886
- Baths:
- 2.00
- MLS#:
- 1926516
- Subdivision:
- Village Gt Commons
ADDITIONAL INFORMATION
Stylish condo at the Grand Traverse Commons in majestic historic main Building 50. This condo faces the front yard w/ a towering pine tree complete w/ Christmas lights in the winter. Creatively designed floor plan offers storage areas, 2 bdrm suites on opposite ends for privacy w/ a great room in the middle combining kitchen, living & dining rooms. The unit is flooded w/ natural light from ten 8 ft windows & has 13 ft soaring ceilings. The Village offers shopping, services, salons, yoga, pilates, restaurants, coffee shops, wineries & breweries. 380 acres of parkland surrounds the commons. Pets welcome. Short-term rentals allowed. Beaches & downtown TC 1 mile away.
- Type:
- Single Family
- Sq.Ft.:
- 2,840
- Status:
- Active
- Beds:
- 3
- Lot size:
- 0.23 Acres
- Baths:
- 3.00
- MLS#:
- 60334355
ADDITIONAL INFORMATION
Newly constructed modern farm style house within the City of Traverse City. This luxurious custom 2840 sq. ft. home features 3 bedrooms and 2 1/2 baths with a 22'x24' attached two car garage. The main level features a open floor plan with 10' ceilings, 8' island bar with a quartz top, top of the line GE appliances , custom built cabinetry , walk in pantry and a large dining room. Great room includes a 18" x 72" gas fireplace encased in porcelain marble from floor to ceiling, a wine bar which includes cabinetry and a beverage cooler. The Master en-suite has a floor to ceiling tiled walk-in shower, stand alone tub, heated floor, double vanity and large walk-in closet. Also included on main level is a mudroom/laundry, den/office w/ french doors and a 1/2 bath. Upper level includes two nice sized bedrooms w/ walk-in closet, full bathroom w/ tiled shower/tub and a double quartz vanity. Family room with a 50" three sided electric fireplace including a 12' x 30' bonus room w/ wet bar. Exterior features include irrigation, sodded yard and professional landscaping, covered front porch and large rear patio. Home is wired and complete as a smart home with security. Home includes a 4' finished crawl space. This property is move in ready and perfect for those seeking a luxurious yet tranquil living space. Property taxes are an estimate.
- Type:
- Single Family
- Sq.Ft.:
- 1,638
- Status:
- Active
- Beds:
- 4
- Lot size:
- 0.57 Acres
- Baths:
- 3.00
- MLS#:
- 80049850
- Subdivision:
- Silver Lake Farms No.3
ADDITIONAL INFORMATION
This two-story traditional home in the popular Silver Farms neighborhood features a new washer/dryer, fridge, microwave, and air conditioning! A spacious bedroom on the main floor with a walk-in closet & shared bath and beautiful natural hardwood flooring. The home also includes a comfortable covered porch and a generous deck overlooking a wooded setting. The property abuts a private neighborhood park and is conveniently located near schools and shopping. The lower level offers additional finished living space with a half bath and ample storage, and a completed home inspection is available upon request. Take advantage of this tremendous suburban location!
- Type:
- Single Family
- Sq.Ft.:
- 2,759
- Status:
- Active
- Beds:
- 5
- Lot size:
- 0.13 Acres
- Year built:
- 1880
- Baths:
- 3.00
- MLS#:
- 78080049741
- Subdivision:
- NA
ADDITIONAL INFORMATION
Welcome to this charming 5-bedroom, 3-bathroom home nestled in downtown Traverse City. This versatile property boasts three units ideal for multi-family living or residential use. Recently updated and meticulously maintained, the home offers a prime location in the heart of Traverse City, providing easy access to all amenities and a stone's throw from the Boardman River. Unit 1 serves as the centerpiece, featuring two entryways and a patio, perfect for entertaining or relaxing. This unit includes a court yard where a large mulberry tree is abundant. Unit 2, though smaller, offers a cozy space suitable for a single person or couple. Unit 3 showcases two bedrooms and neighborhood views, complemented by brightly colored decor that creates an inviting atmosphere. Outside, the property features easily maintainable landscaping, enhancing the comforting ambiance of this downtown retreat. Don't miss this opportunity to own your slice of downtown Traverse City living.
$719,000
912 W Front Traverse City, MI 49684
- Type:
- Condo
- Sq.Ft.:
- 1,400
- Status:
- Active
- Beds:
- 2
- Baths:
- 2.00
- MLS#:
- 80049453
- Subdivision:
- WEST SIDE FLATS
ADDITIONAL INFORMATION
Gorgeous condo in the heart of the city. Newly constructed in 2020 with high-end building materials and top of the line finishes. Large composite deck overlooks the bustling west end neighborhood. Lots of closet space, and some additional shared storage at the main entrance. One assigned parking space included, with additional parking available for guests. This light and bright condo can be rented short-term or used as a full-time residence. Walk to the beaches, the grocery store or downtown to all the restaurants and shops Traverse City has to offer.

Provided through IDX via MiRealSource. Courtesy of MiRealSource Shareholder. Copyright MiRealSource. The information published and disseminated by MiRealSource is communicated verbatim, without change by MiRealSource, as filed with MiRealSource by its members. The accuracy of all information, regardless of source, is not guaranteed or warranted. All information should be independently verified. Copyright 2025 MiRealSource. All rights reserved. The information provided hereby constitutes proprietary information of MiRealSource, Inc. and its shareholders, affiliates and licensees and may not be reproduced or transmitted in any form or by any means, electronic or mechanical, including photocopy, recording, scanning or any information storage and retrieval system, without written permission from MiRealSource, Inc. Provided through IDX via MiRealSource, as the “Source MLS”, courtesy of the Originating MLS shown on the property listing, as the Originating MLS. The information published and disseminated by the Originating MLS is communicated verbatim, without change by the Originating MLS, as filed with it by its members. The accuracy of all information, regardless of source, is not guaranteed or warranted. All information should be independently verified. Copyright 2025 MiRealSource. All rights reserved. The information provided hereby constitutes proprietary information of MiRealSource, Inc. and its shareholders, affiliates and licensees and may not be reproduced or transmitted in any form or by any means, electronic or mechanical, including photocopy, recording, scanning or any information storage and retrieval system, without written permission from MiRealSource, Inc.

The accuracy of all information, regardless of source, is not guaranteed or warranted. All information should be independently verified. This IDX information is from the IDX program of RealComp II Ltd. and is provided exclusively for consumers' personal, non-commercial use and may not be used for any purpose other than to identify prospective properties consumers may be interested in purchasing. IDX provided courtesy of Realcomp II Ltd., via Xome Inc. and Realcomp II Ltd., copyright 2025 Realcomp II Ltd. Shareholders.

The accuracy of all information, regardless of source, is not guaranteed or warranted. All information should be independently verified. Copyright© Northern Great Lakes REALTORS® MLS. All Rights Reserved.
Traverse City Real Estate
The median home value in Traverse City, MI is $394,900. This is higher than the county median home value of $343,200. The national median home value is $338,100. The average price of homes sold in Traverse City, MI is $394,900. Approximately 52.94% of Traverse City homes are owned, compared to 34.24% rented, while 12.83% are vacant. Traverse City real estate listings include condos, townhomes, and single family homes for sale. Commercial properties are also available. If you see a property you’re interested in, contact a Traverse City real estate agent to arrange a tour today!
Traverse City, Michigan 49684 has a population of 15,263. Traverse City 49684 is more family-centric than the surrounding county with 27.42% of the households containing married families with children. The county average for households married with children is 26.67%.
The median household income in Traverse City, Michigan 49684 is $64,033. The median household income for the surrounding county is $69,393 compared to the national median of $69,021. The median age of people living in Traverse City 49684 is 40.4 years.
Traverse City Weather
The average high temperature in July is 79.9 degrees, with an average low temperature in January of 15.6 degrees. The average rainfall is approximately 32.6 inches per year, with 117.6 inches of snow per year.
