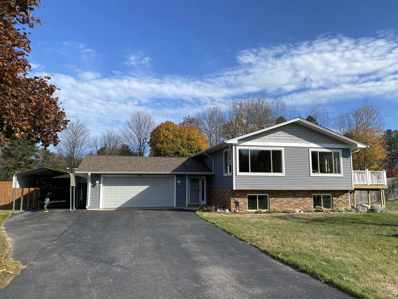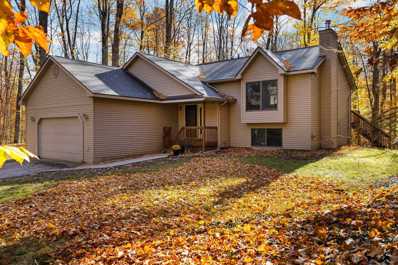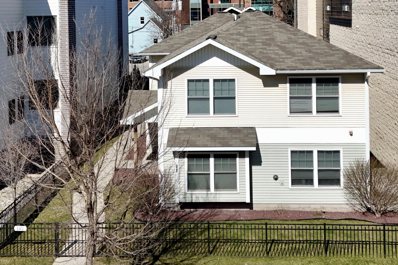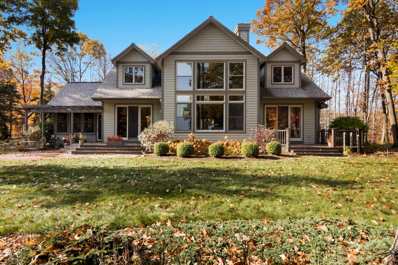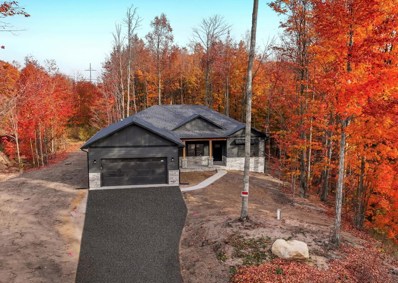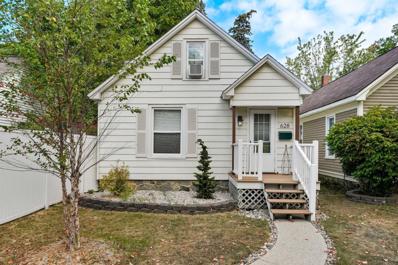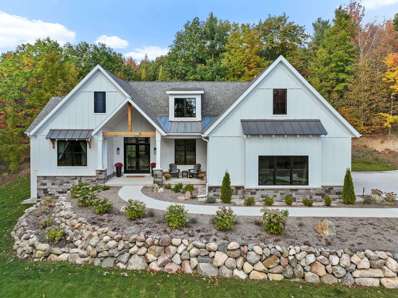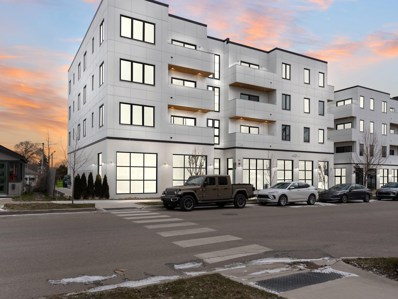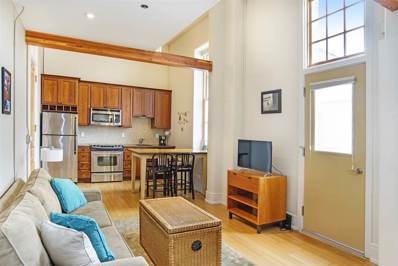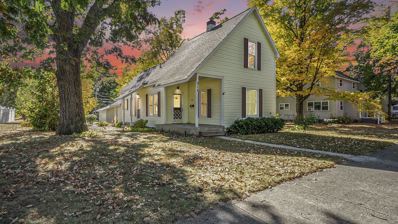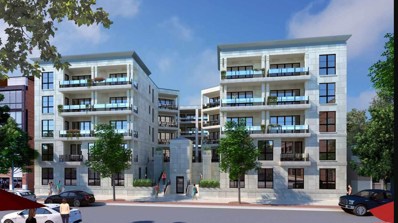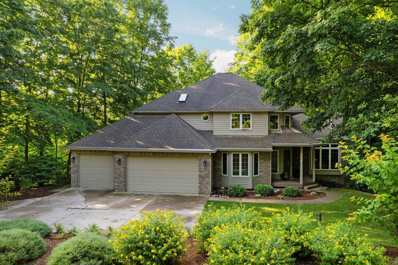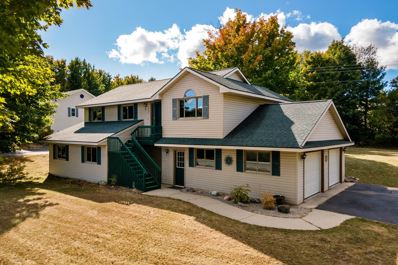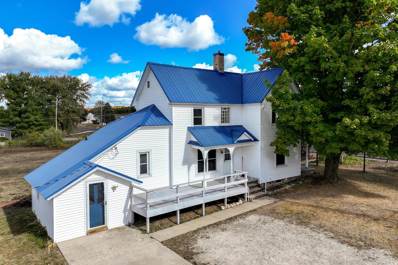Traverse City MI Homes for Sale
$439,900
119 E Eighth Traverse City, MI 49684
Open House:
Saturday, 12/14 11:00-1:00PM
- Type:
- Condo
- Sq.Ft.:
- 892
- Status:
- Active
- Beds:
- 2
- Baths:
- 1.00
- MLS#:
- 80052255
- Subdivision:
- Ivy Terrace
ADDITIONAL INFORMATION
Downtown Living at its Finest! Whether you�re looking for a primary residence, a second home, or a profitable short-term rental, this beautiful downtown Traverse City unit is perfect for you. Situated within walking distance of Traverse City�s best restaurants, shops, and the stunning Grand Traverse West Bay, as well as Clinch Park and public beaches, this location offers the ideal blend of convenience and charm. Enjoy endless biking opportunities on the nearby TART Trail, which spans miles of scenic routes. This newly furnished, turnkey unit boasts of two spacious bedrooms with high-end finishes throughout, including hardwood floors, granite countertops, stainless steel appliances, newer furnace and an in-unit washer and dryer. Conveniently located on the same level as the Old Town Parking Garage, the unit features a heated walkway with no stairs required, providing easy access. Meticulously maintained and highly profitable, this unit feels like home from the moment you walk in. Don�t miss out on this exceptional opportunity!
- Type:
- Single Family
- Sq.Ft.:
- 1,114
- Status:
- Active
- Beds:
- 4
- Lot size:
- 0.46 Acres
- Baths:
- 2.00
- MLS#:
- 80052219
- Subdivision:
- Meadowview Estates No.3
ADDITIONAL INFORMATION
Opportunity Knocks.. Spotless and Turnkey Ready. NEW Price in Premiere West-side Neighborhood with Natural Gas and NO HOA. This location is the essence of efficiency for busy lifestyles.. a mere 5 min to schools, TC and, where you can even bike to Downtown. Breezes swirl thru tree studded winding, low-velocity streets. Pride of Ownership is evident in this sparkling 4-Bed, 2-Bath habitat of neutral hues. Walls of windows wrap the home and, glorious natural light radiates room to room, both levels! The well appointed Kitchen has fine counterspace, Breakfast bar & large Pantry. Primary Bedrm has 2-closets. Squeaky clean bathrooms are redone. Many quality Upgrades include: 2023 NEW: water heater, well pump, constant water pressure system. 2022: NEW Siding, gutters, Windows w/levolors, slider to New deck & stairs, interior doors. 2019: NEW softener, carport, parking pad. 2017: NEW certainteed shingle Roof. Super sunny main level gathering spaces spill to the lively new cocktail Deck with elevated neighborhood views. Downstairs, a brilliant family room with stone-face fireplace awaits your hunting trophy. Enjoy the expansive, grassy fenced yard for Jax and tots to play.. and, wealth of space to plot the veggie garden of your dreams. Pear trees add some fun to this sweet parcel. There's a garden shed for lawnmower, snowblower storage. And, a private, heated Workshop Room is right-off-the-Garage to organize/fine-tune fishing & hunting gear to pack and go! The Deluxe Carport w/electric just beside it, is set on a Paved parking pad for your favorite boat. All the elements for a comforting life.. are bundled to close quickly. Make Heatherwood East, your address for the Holidays!
$394,900
607 W Tenth Traverse City, MI 49684
- Type:
- Single Family
- Sq.Ft.:
- 1,321
- Status:
- Active
- Beds:
- 3
- Lot size:
- 0.18 Acres
- Baths:
- 2.00
- MLS#:
- 80052205
- Subdivision:
- N/A
ADDITIONAL INFORMATION
Downtown Traverse City 3 bedroom, 2 bath home offering new LVP flooring throughout. The home was recently painted inside and out. Large downtown lot - 50' x 165' with a fenced in back yard. 1 car detached garage has new roof installed in Summer, 2024. Generously sized kitchen. Located on W. Tenth Street offering convenient proximity to schools, shopping, cinemas, restaurants, gyms, beaches, TART Trail, etc. The accuracy of all information, regardless of source, is not guaranteed or warranted. All information should be independently verified.
$589,000
208 Gillis Traverse City, MI 49684
- Type:
- Condo
- Sq.Ft.:
- 904
- Status:
- Active
- Beds:
- 2
- Baths:
- 2.00
- MLS#:
- 80052196
- Subdivision:
- Freshwater Flats
ADDITIONAL INFORMATION
Step into luxury and convenience with this stunning, tastefully furnished, turn-key condo nestled in the heart of downtown Traverse City. Currently an active short-term rental including single overnight stays, it comes fully equipped and furnished, ready for immediate occupancy or rental income. This exquisite residence offers 2BR/2BA of beautifully styled living space, all designed to cater to your comfort and lifestyle needs. The layout which extends over 3 floors, seamlessly connects the entry from either your private garage or from a street-side entrance up to the main floor with an efficient kitchen, inviting living area with elegant picture window, bath, and laundry. Proceed upstairs to the bedrooms, full bath, and a spiral staircase leading to your very own rooftop sanctuary where you can elevate your living experience with West Grand Traverse Bay views. This is not just a home but a vantage point to witness the vibrant pulse of downtown Traverse City. One of the standout features of this prime property is its allowance for short-term rentals. Its central location and top-notch amenities have made it a favorite among tourists, ensuring a steady stream of guests eager to experience all that Traverse City has to offer. Whether youââ?¬â?¢re looking for a permanent residence, a seasonal retreat, or an investment opportunity, this condo offers unparalleled versatility. Donââ?¬â?¢t miss your chance to own a piece of downtown Traverse Cityââ?¬â?¢s finest living ââ?¬â?? where every detail has been meticulously curated for your ultimate satisfaction. Click on virtual tour link for an incredibly realistic view of the interior.
- Type:
- Single Family
- Sq.Ft.:
- 1,264
- Status:
- Active
- Beds:
- 4
- Lot size:
- 10.16 Acres
- Baths:
- 2.00
- MLS#:
- 80052158
- Subdivision:
- Partridge Run
ADDITIONAL INFORMATION
***Seller will pay for a one year home warranty plan at closing*** Nestled on a stunning 10-acre wooded parcel in Leelanau County. This spacious 4 Bed, 2 Bath home offers privacy and convenience. Inside, you'll find a well-built, classic layout ready for your personal touches. With a finished lower level, there is ample room to spread out or entertain and the wooded surroundings provide a scenic backdrop from every window. Located 10 minutes from Traverse City, this property combines accessibility with the tranquility of nature - a rare find so close to town. Perfect for those who value privacy, space and proximity to all that TC has to offer! Stove In lower level will need to be serviced prior to use.
$250,000
143 E Eighth Traverse City, MI 49684
- Type:
- Condo
- Sq.Ft.:
- 662
- Status:
- Active
- Beds:
- 1
- Baths:
- 1.00
- MLS#:
- 80052162
- Subdivision:
- Midtown Square Condominiums
ADDITIONAL INFORMATION
Located in the vibrant heart of downtown Traverse City, this condominium offers a lifestyle of convenience. Surrounded by a tapestry of renowned restaurants, boutique shops, cultural attractions, and the iconic Old Town Play House, every day presents a new adventure waiting to be explored. Whether you seek a year-round residence, a vacation retreat, or an investment opportunity, this condominium caters to diverse lifestyles with its versatile appeal.
- Type:
- Single Family
- Sq.Ft.:
- 2,926
- Status:
- Active
- Beds:
- 3
- Lot size:
- 1.8 Acres
- Baths:
- 4.00
- MLS#:
- 80052115
- Subdivision:
- Western Hills
ADDITIONAL INFORMATION
The gorgeous drive up to your our peaceful oasis in this unique neighborhood at the end of the cul-de-sac you'll experience the beauty of 1.80 acres of immaculately manicured grounds with year-round views of Grand Traverse West Bay Water. This 2-story home with meticulous craftsmanship throughout including hardwood floors and tile. The Great Room boasts 18-foot ceilings, a gas f p and unparalleled water views. Meticulous attention to detail is at every turn. The Island Kitchen offers plenty of counter space, black stainless-steel appliances, beautifully crafted cabinets and accent lighting. The sunroom features lovely knotty pine walls and vaulted ceiling, tranquil water views and its own heating zone. The main level primary ensuite offers a Jacuzzi tub, his/her sinks, and a separate shower and a walk-in closet. The upper-level loft area is open to the great room and an additional full bath and two guest bedrooms with water views. The lower level with a kitchenette is an ideal place for entertaining. There is a non-conforming room that can be converted into an additional bedroom. A 3-car-attached garage with a second stairway leading to a lower-level room which could be used as a workshop. Access the unfinished bonus room over the garage from a separate staircase. Enjoy your morning coffee from one of the two composite decks or patio, which is also a great place to entertain. With Traverse City just 5 miles away and walking distance to a public roadside park/beach on West Bay, you can experience all the best the area has to offer.
- Type:
- Single Family
- Sq.Ft.:
- 1,900
- Status:
- Active
- Beds:
- 5
- Lot size:
- 0.8 Acres
- Baths:
- 4.00
- MLS#:
- 80052047
- Subdivision:
- Bahia Vista
ADDITIONAL INFORMATION
This is the new-build home you�ve been waiting for.. the one elevated beyond a traditional spec build thanks to the high-end material selections & thoughtful custom finishes that are evident from the moment you pull in the driveway (and yes, the basement is already finished for you!). Tucked back in a private lot within Bahia Vista, a quiet & walkable neighborhood of established homes with a handful of new-builds in progress, where you can meander on a trail through common areas and enjoy views of West Bay from parts of the neighborhood. Stand out finishes of the home include L.P. engineered siding with stone accent, engineered hardwood flooring, vaulted ceilings with wood beams & quartz counters. Easy main floor living with a primary suite & two guest bedrooms, laundry room & mudroom with custom built-ins. You�ll be ready to host Thanksgiving festivities with the generously sized kitchen. Highlights include beautiful cabinetry, KitchenAid appliances, gas range, quartz counters with a matte finish & a large walk-in pantry. The main floor primary suite includes a tiled walk-in shower, soak tub and walk-in closet with custom closet shelving. The lower level is finished out & ready for you to enjoy with an oversized living space, two additional guest bedrooms and a large partially-finished storage room that would make a tremendous home gym or hobby room. The 0.80 acre lot backs up to beautiful hardwoods, creating a sense of privacy and seclusion. Plenty of level, open yard-space affords room for kids & pets to play (hydroseeding and irrigation are both in place). Located in Leelanau County but still just 5 minutes to downtown Traverse City & within TCAPS school boundary.. enjoy the proximity to town while being able to retreat to the peace & quiet of Leelanau County at the end of your work day. The best of both worlds! 10 minutes to Munson, 8 minutes to Farm Club and 5 minutes to the nearest public beach on West Bay.
- Type:
- Single Family
- Sq.Ft.:
- 3,500
- Status:
- Active
- Beds:
- 5
- Lot size:
- 0.8 Acres
- Year built:
- 2024
- Baths:
- 4.00
- MLS#:
- 1928612
- Subdivision:
- Bahia Vista
ADDITIONAL INFORMATION
This is the new-build home you’ve been waiting for.. the one elevated beyond a traditional spec build thanks to the high-end material selections & thoughtful custom finishes that are evident from the moment you pull in the driveway (and yes, the basement is already finished for you!). Tucked back in a private lot within Bahia Vista, a quiet & walkable neighborhood of established homes with a handful of new-builds in progress, where you can meander on a trail through common areas and enjoy views of West Bay from parts of the neighborhood. Stand out finishes of the home include L.P. engineered siding with stone accent, engineered hardwood flooring, vaulted ceilings with wood beams & quartz counters. Easy main floor living with a primary suite & two guest bedrooms, laundry room & mudroom with custom built-ins. You’ll be ready to host Thanksgiving festivities with the generously sized kitchen. Highlights include beautiful cabinetry, KitchenAid appliances, gas range, quartz counters with a matte finish & a large walk-in pantry. The main floor primary suite includes a tiled walk-in shower, soak tub and walk-in closet with custom closet shelving. The lower level is finished out & ready for you to enjoy with an oversized living space, two additional guest bedrooms and a large partially-finished storage room that would make a tremendous home gym or hobby room. The 0.80 acre lot backs up to beautiful hardwoods, creating a sense of privacy and seclusion. Plenty of level, open yard-space affords room for kids & pets to play (hydroseeding and irrigation are both in place). Located in Leelanau County but still just 5 minutes to downtown Traverse City & within TCAPS school boundary.. enjoy the proximity to town while being able to retreat to the peace & quiet of Leelanau County at the end of your work day. The best of both worlds! 10 minutes to Munson, 8 minutes to Farm Club and 5 minutes to the nearest public beach on West Bay.
$360,000
628 W Tenth Traverse City, MI 49684
- Type:
- Single Family
- Sq.Ft.:
- 1,180
- Status:
- Active
- Beds:
- 3
- Lot size:
- 0.1 Acres
- Baths:
- 1.00
- MLS#:
- 80052018
- Subdivision:
- Perry Hannah'S 3rd Addition
ADDITIONAL INFORMATION
Charming bungalow in downtown Traverse City�s historic Central Neighborhood. Love the idea of a few projects but not a major renovation? This is the place for you! The current owners have done the heavy lifting; installing a new hvac system in 2023, updating the water lines, and prepping the upstairs for a full bath. Once complete you�ll have a 3 bedroom, 2 bathroom (plus office) home in a tight knit community with a fenced in backyard and 2-car garage. Walk to neighborhood schools, dining, take a quick dip in West Bay, and explore The Commons, all from your little slice of history.
$1,050,000
8040 S Skye Hill Traverse City, MI 49684
- Type:
- Single Family
- Sq.Ft.:
- 1,983
- Status:
- Active
- Beds:
- 5
- Lot size:
- 1.32 Acres
- Baths:
- 4.00
- MLS#:
- 80052011
- Subdivision:
- Leelanau Highlands
ADDITIONAL INFORMATION
Exceptional home design and finishes in this like new impressive home. Located in desirable ââ?¬Å?Leelanau Highlandsââ?¬Â?! Custom finishes throughout this well-designed home that offers main floor convenient living. Bright and open living spaces, high ceilings, natural gas f/p in living room with access to screened in porch. Kitchen offers large island, quartz c/tops, stainless modern cafeââ?¬â?¢ appliances, instant pot filler over gas stove and beautifully designed walk-in pantry. Spacious primary suite with private bath including dual vanities, tiled walk-in shower and walk-in closet. Nicely designed main floor laundry room, mud room with lockers and half bath for convenience. 2+ car garage offers plenty of room for extra toys. Finished lower level complete with wet bar, family room, game room, exercise room, bedrooms and full bath. Approx. 400 Sq.Ft. of unfinished bonus room with plumbing for bathroom located above garage is perfect for storage or for future finished living space. Beautiful landscaping with irrigation privately situated on 1.32-acre lot. Ideally located close to Traverse City, Suttons Bay, tart trail, boat launches, beaches and wineries.
$595,000
714 Randolph Traverse City, MI 49684
- Type:
- Condo
- Sq.Ft.:
- 922
- Status:
- Active
- Beds:
- 2
- Baths:
- 2.00
- MLS#:
- 80051988
- Subdivision:
- Acqua Condominiums
ADDITIONAL INFORMATION
Discover the allure of Randolph's Acqua condominium, a meticulously designed new residence situated in the heart of Traverse City's "slabtown". This fully furnished unit offers a seamless blend of style and functionality, featuring 2 bedrooms and 2 bathrooms on the main floor for effortless living. Luxurious touches abound, including sleek solid surface finishes and the added elegance of luxury vinyl plank flooring throughout. Step outside onto the covered balcony and soak in the breathtaking views of West Bay, providing a serene backdrop to your gatherings. Walkable to West Bay, the TART trail, a nearby dog park, and pickleball/tennis courts, residents can indulge in a lifestyle of outdoor adventure and leisure. Nestled in this highly desirable Traverse City location, residents can relish in the vibrant atmosphere and natural beauty that define the area. With a proven track record of rental success, this property presents a fantastic investment opportunity for short-term rentals. Don't miss out on the chance to own this turnkey investment property in one of Michigan's most sought-after destinations.
- Type:
- Condo
- Sq.Ft.:
- 833
- Status:
- Active
- Beds:
- 1
- Baths:
- 2.00
- MLS#:
- 80051896
- Subdivision:
- GT Commons
ADDITIONAL INFORMATION
Experience the charm you will find with this condo located in the historic and lovely Grand Traverse Commons. Discover your sanctuary in this stunning development nestled in the middle of it all, all while also being close to medical facilities, downtown Travere City, shopping, dining and everything you need. This space perfectly marries the historic charm of the area, combined with the modern comforts todayââ?¬â?¢s buyer's desire. Step into the inviting open concept living space on the main level, perfect for entertaining; and then ascend to the outdoor deck that offers breathtaking views of the picturesque grounds. With soaring cathedral ceilings and expansive windows, natural light floods the space, creating an airy and uplifting atmosphere. The spacious loft bedroom provides a serene retreat, while a quaint office area on the landing adds functionality to your living space. Experience a vibrant community just outside your door right on the groundsââ?¬â??explore unique shops and amazing restaurants, or venture onto scenic hiking trails mere steps away. This condo is truly a dream come true for homebuyers seeking both comfort and connection or an investment opportunity. Here is your chance to call this beautiful place home.
- Type:
- Single Family
- Sq.Ft.:
- 624
- Status:
- Active
- Beds:
- 2
- Lot size:
- 0.65 Acres
- Baths:
- 1.00
- MLS#:
- 80051781
- Subdivision:
- HILLSIDE ACRES SE
ADDITIONAL INFORMATION
Nicely kept home just a short 14 minute drive north of Traverse City in Beautiful Leelanau County. This home has been with the owner over 50 years! Nestled up against the hillside just off M-22. Home features two bedrooms, one bath, natural gas, well, septic all on a large parcel with plenty of room to remodel and add on or build a 2nd floor. Located near all that the Leelanau peninsula has to offer! Explore the Tart trail, locally owned restaurants, shopping, farm attractions, rivers, lakes, ponds, the W
$439,900
3776 Vista Traverse City, MI 49684
- Type:
- Single Family
- Sq.Ft.:
- 1,716
- Status:
- Active
- Beds:
- 3
- Lot size:
- 0.59 Acres
- Baths:
- 2.00
- MLS#:
- 80051700
- Subdivision:
- Vista Manor
ADDITIONAL INFORMATION
Classic Home on the Edge of Traverse City! This beautifully remodeled ranch boasts three spacious bedrooms and one and a half baths, perfectly situated on a private corner lot. Highlights include a 2024 renovation featuring a brand-new kitchen featuring stainless appliances, new cupboards and quartz counters, and modern fixtures. New carpet in the bedrooms and luxury vinyl plank throughout the rest of the home creates a warm and inviting atmosphere. Stay cozy with a brand new $30,000 natural gas hot water baseboard heating system. The spacious oversized garage is big enough for 2 large vehicles and a shop for all your projects and storage needs. The expansive lot is set on .59 acres. You'll enjoy the expansive .59 acre park like lot with all the convenience of City Living but Garfield Twp Taxes. Don't miss out on this incredible opportunity. Classic Charm, modern convenience, and immediate possession,.
- Type:
- Single Family
- Sq.Ft.:
- 1,247
- Status:
- Active
- Beds:
- 3
- Lot size:
- 0.29 Acres
- Baths:
- 1.00
- MLS#:
- 80051679
- Subdivision:
- Fernwood Addition
ADDITIONAL INFORMATION
Opportunity awaits you at this lovely 1.5 story bungalow located in the desirable SoFo/Fernwood neighborhood of Traverse City proper! Encompassing 3 lots, there is income producing potential here. Transition the existing detached two stall garage into a carriage house or even build a second home (after verifying with the City). The home is turnkey and could use some cosmetic updates, but the love shown since a complete 2005 remodel is very apparent throughout. The main floor features a generously sized living area, dining area, and kitchen. Upstairs are two large sleeping quarters with small walk-in closets and a dormer area perfect for extra storage. High ceilings in the clean basement could mean more finished square footage, or just add some shelving and use the ample open space for a crafting area or workshop. The laundry is currently downstairs, but could be relocated back to the main floor in the entry mud area. Outside you've got hardwoods ripe with color in the Fall, in ground irrigation to keep things green in the Summer, and multiple patios/porches to kick back and relax on. There's also convenient alley access to the garage and large poured pad that provides a ton of parking and room to store toys or an RV. You're just minutes from the Boardman Lake Loop, local breweries and eateries, and have easy access to main commuter roads taking you downtown or out of the city. This timeless charmer is just begging for someone to make their "in-town" dream a reality, and it has a lot of love yet to give!
- Type:
- Single Family
- Sq.Ft.:
- 1,502
- Status:
- Active
- Beds:
- 4
- Lot size:
- 1.07 Acres
- Baths:
- 3.00
- MLS#:
- 80051674
- Subdivision:
- Harbor Hills
ADDITIONAL INFORMATION
Check out this 4-bedroom, 3-bath home with main floor living that offers a blend of modern design and practical living spaces. The modern kitchen (and bar!) is designed with the chef in mind, featuring beautiful high end appliances, beverage fridge and ice maker, and built-in wine shelvingââ?¬â??perfect for cooking and entertaining. The open living area includes a cozy fireplace, creating a welcoming atmosphere, and opens out to an expansive deck overlooking the large private yard and beautiful hardwoods to the back of the property. The spacious primary suite boasts a large walk-in closet for your convenience, and each of the updated modern bathrooms adds a fresh touch. Enjoy outdoor living on the beautiful back deck while taking in the gorgeous natural landscaping - this home is ideal for relaxing or hosting gatherings! It's also located in a great spot; youââ?¬â?¢ll find yourself just a short distance from downtown Traverse City and the waterfront while in a quiet, upscale neighborhood. This home is a perfect blend of modern amenities and everyday functionality!
$399,000
330 E State Traverse City, MI 49684
- Type:
- Condo
- Sq.Ft.:
- 792
- Status:
- Active
- Beds:
- 1
- Baths:
- 2.00
- MLS#:
- 80051666
- Subdivision:
- Peninsula Place
ADDITIONAL INFORMATION
Peninsula Place is a first-class condo development in the heart of downtown Traverse City. Walk to downtown, beaches, restaurants and more. This unit is conveniently located on floor 2 facing State St. Floor 1 is heated covered parking which is available for separate purchase., Floors 2,3 allow Short Term Rental, five floors including parking level. Photos are renderings subject to change. Association dues per condo docs. Under construction. Seller is a licensed realtor in the state of Michigan.
$2,325,000
133 Uptown Court Traverse City, MI 49684
- Type:
- Condo
- Sq.Ft.:
- 3,665
- Status:
- Active
- Beds:
- 4
- Year built:
- 2021
- Baths:
- 4.00
- MLS#:
- 78080051639
- Subdivision:
- Uptown
ADDITIONAL INFORMATION
Set along the scenic Boardman River in downtown Traverse City, this luxury 4-bed, 4-bath townhouse spans 4,595 sq ft across four thoughtfully designed floors. The open kitchen flows seamlessly into the bright, airy great room, while the upper-most level is dedicated to a private primary suite. The newly finished walk-out lower level boasts a 4th bedroom, a non-conforming 5th bedroom, a full bath, additional recreational space, and opens directly to the river, offering exceptional indoor-outdoor living. Fish for steelhead and salmon just steps from your door! Connected by a private elevator, the property also features a one-of-a-kind rooftop garden and an expansive 1,600 sq ft of deck space, ideal for taking in the incredible views of the river, Hannah Park, downtown TC, and West Bay- it's also the ultimate setting for enjoying festival air shows and fireworks. With a 2-car attached garage, complete with newly epoxied floors, heated driveway, security system, and modern finishes throughout, this is Traverse City living at its finest-Â?unmatched location, design, and community.
- Type:
- Single Family
- Sq.Ft.:
- 1,862
- Status:
- Active
- Beds:
- 3
- Lot size:
- 0.5 Acres
- Baths:
- 2.00
- MLS#:
- 80051585
- Subdivision:
- Meadowview Estates
ADDITIONAL INFORMATION
Delightful bi-level home nestled on the outskirts of vibrant Traverse City. This turnkey residence is perfectly positioned for both convenience and comfort, making it an ideal choice for anyone seeking a tranquil, yet connected lifestyle. Many quality upgrades such as Pella windows throughout, gutters, and newer well. Boasting 3BR and 2BA, this home welcomes you with a cozy charm that's hard to resist. The interior design is thoughtful and well-appointed, ensuring every square foot is maximized for enjoyment and practical use. One of the standout features of this property is its substantial lot size which includes a tidy, well-maintained yard that promises endless outdoor enjoyment. Whether you're hosting a summer barbecue on the deck, or enjoying a morning coffee on the brick patio, this outdoor space is sure to become a favorite. The neighborhood speaks for itself; quiet and well-established, it reflects a community where life moves at a pleasant pace. For those who treasure convenience, the proximity to essential amenities further enhances this home's appeal. Just a short drive away, you'll find Meijer for all your grocery needs and the historic Grand Traverse Commons, an ideal locale for leisurely strolls amidst scenic surroundings. This home is also conveniently located within the Traverse City public school district, encompassing Willow Hill Elementary, West Middle School, and West Senior High. Additional nearby facilities include Munson Medical Center and the YMCA, making it a strategic choice for families looking for accessibility without sacrificing quality of life.
- Type:
- Single Family
- Sq.Ft.:
- 2,184
- Status:
- Active
- Beds:
- 3
- Lot size:
- 0.4 Acres
- Baths:
- 2.00
- MLS#:
- 80051560
- Subdivision:
- Orthwood Subdivision
ADDITIONAL INFORMATION
Lovely Danish Colonial in a great neighborhood - Orthwood is the perfect location, close to everything but no city taxes. This charming home sits on a spacious corner lot with plenty of room to spread out. The house has been lovingly maintained. Greet your guests in the cozy entry and step into this welcoming home. Dining room overlooks the front yard and has great light. Galley kitchen is very efficient and overlooks the side yard. The living room and family room take the rear of the home with the back deck having a gorgeous view of the woods. Family room could easily be a main floor bedroom. There are 3 bedrooms upstairs and a updated spacious bathroom. The lower level has been used as a kids play space and woodshop but has unlimited potential. Attached oversized two car garage.
$470,000
306 W Tenth Traverse City, MI 49684
- Type:
- Single Family
- Sq.Ft.:
- 1,582
- Status:
- Active
- Beds:
- 4
- Lot size:
- 0.17 Acres
- Baths:
- 2.00
- MLS#:
- 80051537
- Subdivision:
- Perry Hannah'S 1st Add.
ADDITIONAL INFORMATION
Step into a world of timeless charm and endless possibilities. This Victorian home is within walking distance of downtown Traverse City and Grand Traverse Bay. It boasts a front porch perfect for people watching. Solid wood flooring and a large dinning area for family gatherings or entertainment. The beautiful backyard is perfect for serene afternoons and joyful gatherings.. Immerse yourself in a neighborhood renowned for its strong sense of community. This Victorian gem is ready to complete as you wish. The home has been maintained by the previous owner and price reflects updating as you desire.Embrace the opportunity to be part of a community that is friendly and safe. Enjoy the versatility and beauty of a home that offers so much. Work sheet on updates are in the documents, kept by the previous owner. Step inside, bring your ideas and make this your place to call "home." Community Reports Associated Docs RPR Property Details BSA Tot Fin SF 1818 AbvGrdFin 1,818 LL Fin SQF 0 UnfinishSF 714 INTERIOR FEATURES None APPLIANCES/EQUIPMENT Refrigerator, Oven/Range, Ceiling Fan, Natural Gas Water Heater HEATING/COOLING SOURCES Natural Gas HEATING/COOLING TYPES Forced Air, Central Air EXTERIOR FEATURES Balcony, Patio, Porch WATER Municipal SEWER Municipal CONSTRUCTION Frame ROOF Asphalt FOUNDATION Full WATER FEATURES None ROAD Public Maintained, Blacktop ZONING/USE/RESTRICTIONS Residential POSSESSION
- Type:
- Single Family
- Sq.Ft.:
- 3,248
- Status:
- Active
- Beds:
- 4
- Lot size:
- 1 Acres
- Baths:
- 5.00
- MLS#:
- 80051461
- Subdivision:
- Outback Ridge Subdivision
ADDITIONAL INFORMATION
Stunning Home in Outback Ridge, Elmwood Township with a new roof in October of 2024. Tucked among mature trees in a quiet development, this beautifully designed 4-bedroom, 4.5-bathroom home offers luxury and privacy just minutes from Downtown Traverse City. The island kitchen features granite countertops, custom tile backsplash, stainless steel appliances and a breakfast nook that opens to the private back deck. Enjoy cozy evenings in the living room with a fireplace or entertain in the main floor family room/formal dining room. The primary suite provides a spacious retreat, and the finished walkout basement includes heated floors, a wet bar, a family room with a fireplace, and a recreation room. Additional features include a main floor den/office area and main floor laundry. Highlights of the home include a three-car attached garage, updated wrap-around Trex decking, and a professionally landscaped 1-acre lot overlooking serene woods. Located near Elmwood Township Park, you'll have access to baseball fields, a pavilion, a playground, and pickleball courts. Walking distance to park off of Avondale. This home combines modern amenities with natural beauty in a prime location.
$379,999
5307 Harris Traverse City, MI 49684
- Type:
- Single Family
- Sq.Ft.:
- 1,374
- Status:
- Active
- Beds:
- 4
- Lot size:
- 0.92 Acres
- Baths:
- 2.00
- MLS#:
- 80051495
- Subdivision:
- Devonshire
ADDITIONAL INFORMATION
Nestled on a large fenced-in lot, this well-maintained 4 bed 2 bath raised ranch truly has it all! Offering versatile living spaces, the possibilities are endless, whether you envision a rental unit, in-law quarters, or the perfect space for a growing teenager. The home's updates have already been taken care of, including a new roof, windows, garage doors, hot water heater, and updated furnace. Step outside to enjoy freshly stained decks and a quality new fence in the backyard, ideal for children or pets. The property is equipped with natural gas, an inground sprinkler system, and even an RV plug in the yard; just a few of the thoughtful extras that make this gem stand out. With nothing left to do but move in, you�ll appreciate the peace of mind knowing that every detail has been attended to. Best of all, you�re just minutes from downtown and Munson hospital, making this the perfect blend of country tranquility and convenient living!
- Type:
- Single Family
- Sq.Ft.:
- 2,308
- Status:
- Active
- Beds:
- 5
- Lot size:
- 9.03 Acres
- Baths:
- 2.00
- MLS#:
- 80051465
- Subdivision:
- NA
ADDITIONAL INFORMATION
5-Bedroom Farmhouse on 9.98 Acres with Barn, Detached 4+ Car Garage, and existing hop farm infrastructure. Property is a stones through from the georgous Lake Leelanau and minutes from Traverse City, blending modern updates with rural living, this property offers both comfort and functionality. The home features a spacious layout with hardwood floors, new vinyl windows throughout offering abundant natural light throughout. Recent mechanical updates include a new furnace, water heater, and an efficient outdoor wood boiler that can significantly reduce heating costs. Home is currently heated with propane; the option for Natural gas available and hooked up. Outside, the 4+ car detached garage offers ample storage and workspace, while the large barn provides flexibility for farming or recreational activities. The property also boasts a hop farm infrastructure with an additional dedicated water well, offering potential for agricultural use. One of the property's standout features is the Leelanau Trail running through the land, providing direct access to miles of scenic biking and hiking. Whether you're enjoying the trails or working on the farm, this property offers a peaceful rural setting with modern conveniences. Located in Leelanau Peninsula just minutes from Traverse Cityââ?¬â?¢s shops, restaurants, and amenities, this home delivers the best of both worldsââ?¬â??country living with easy city access.

Provided through IDX via MiRealSource. Courtesy of MiRealSource Shareholder. Copyright MiRealSource. The information published and disseminated by MiRealSource is communicated verbatim, without change by MiRealSource, as filed with MiRealSource by its members. The accuracy of all information, regardless of source, is not guaranteed or warranted. All information should be independently verified. Copyright 2024 MiRealSource. All rights reserved. The information provided hereby constitutes proprietary information of MiRealSource, Inc. and its shareholders, affiliates and licensees and may not be reproduced or transmitted in any form or by any means, electronic or mechanical, including photocopy, recording, scanning or any information storage and retrieval system, without written permission from MiRealSource, Inc. Provided through IDX via MiRealSource, as the “Source MLS”, courtesy of the Originating MLS shown on the property listing, as the Originating MLS. The information published and disseminated by the Originating MLS is communicated verbatim, without change by the Originating MLS, as filed with it by its members. The accuracy of all information, regardless of source, is not guaranteed or warranted. All information should be independently verified. Copyright 2024 MiRealSource. All rights reserved. The information provided hereby constitutes proprietary information of MiRealSource, Inc. and its shareholders, affiliates and licensees and may not be reproduced or transmitted in any form or by any means, electronic or mechanical, including photocopy, recording, scanning or any information storage and retrieval system, without written permission from MiRealSource, Inc.

The accuracy of all information, regardless of source, is not guaranteed or warranted. All information should be independently verified. Copyright© Northern Great Lakes REALTORS® MLS. All Rights Reserved.

The accuracy of all information, regardless of source, is not guaranteed or warranted. All information should be independently verified. This IDX information is from the IDX program of RealComp II Ltd. and is provided exclusively for consumers' personal, non-commercial use and may not be used for any purpose other than to identify prospective properties consumers may be interested in purchasing. IDX provided courtesy of Realcomp II Ltd., via Xome Inc. and Realcomp II Ltd., copyright 2024 Realcomp II Ltd. Shareholders.
Traverse City Real Estate
The median home value in Traverse City, MI is $394,900. This is higher than the county median home value of $343,200. The national median home value is $338,100. The average price of homes sold in Traverse City, MI is $394,900. Approximately 52.94% of Traverse City homes are owned, compared to 34.24% rented, while 12.83% are vacant. Traverse City real estate listings include condos, townhomes, and single family homes for sale. Commercial properties are also available. If you see a property you’re interested in, contact a Traverse City real estate agent to arrange a tour today!
Traverse City, Michigan 49684 has a population of 15,263. Traverse City 49684 is more family-centric than the surrounding county with 27.42% of the households containing married families with children. The county average for households married with children is 26.67%.
The median household income in Traverse City, Michigan 49684 is $64,033. The median household income for the surrounding county is $69,393 compared to the national median of $69,021. The median age of people living in Traverse City 49684 is 40.4 years.
Traverse City Weather
The average high temperature in July is 79.9 degrees, with an average low temperature in January of 15.6 degrees. The average rainfall is approximately 32.6 inches per year, with 117.6 inches of snow per year.

