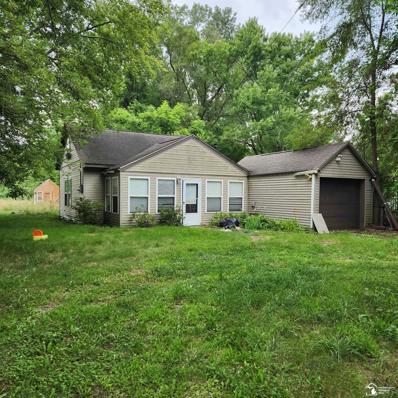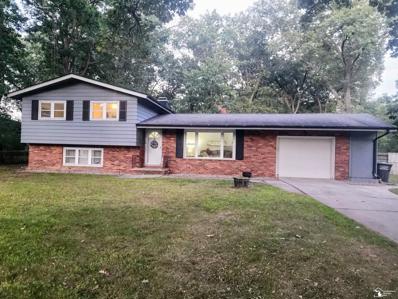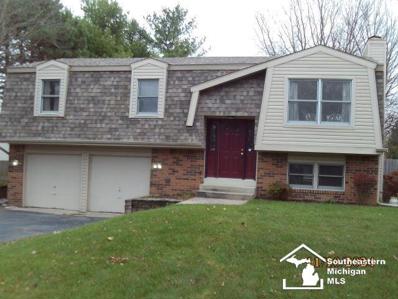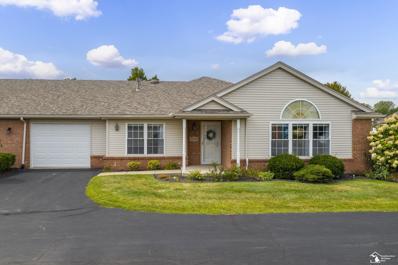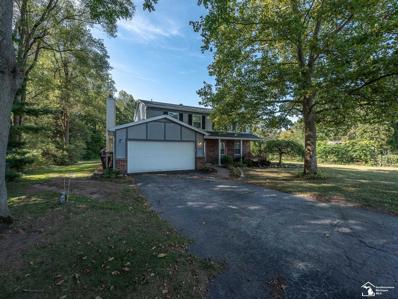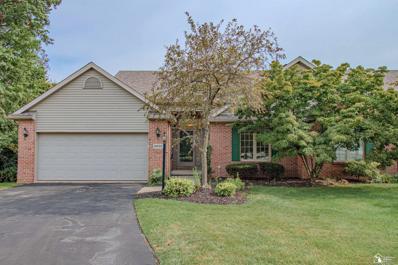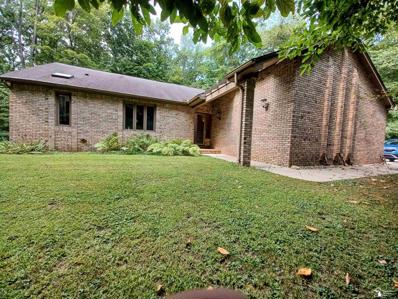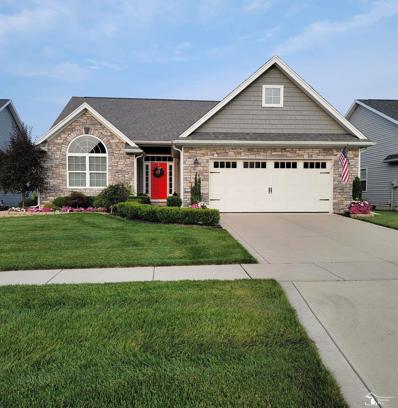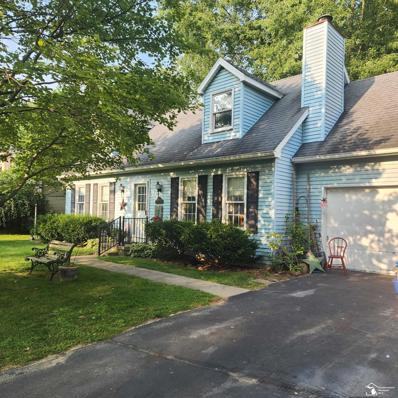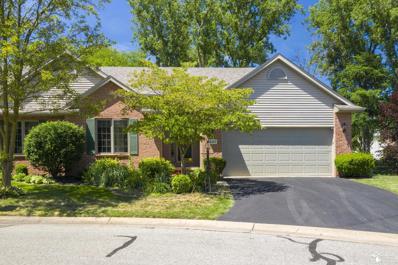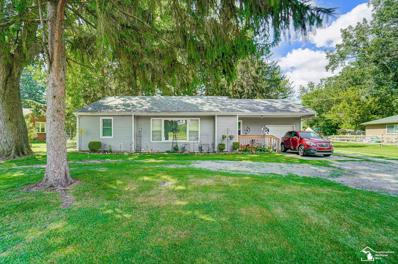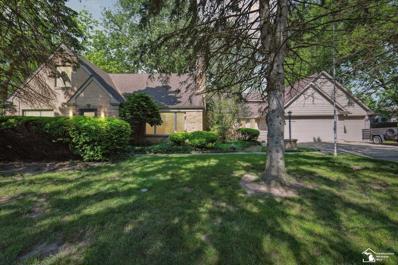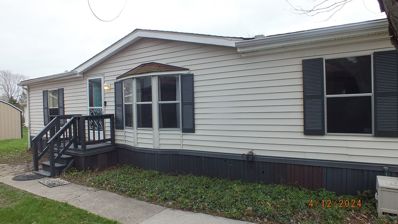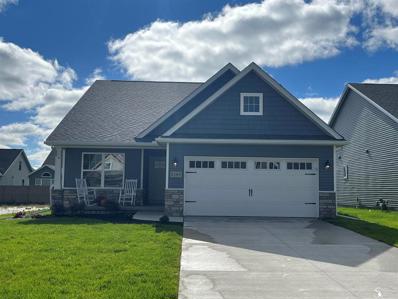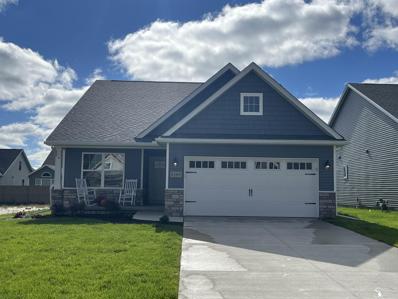Temperance MI Homes for Sale
$289,900
109 W Dean Temperance, MI 48182
- Type:
- Single Family
- Sq.Ft.:
- 1,486
- Status:
- Active
- Beds:
- 3
- Lot size:
- 2.85 Acres
- Baths:
- 2.00
- MLS#:
- 50155392
- Subdivision:
- NONE
ADDITIONAL INFORMATION
3-bedroom home, over 1,400 sq. ft. on 2.85 acres in Bedford Schools, attached garage. Much of the home has been updated and remodeled, needs some additional interior finishing, new continuous hot water unit and furnace, first floor master and laundry room seller is willing to sub divide property on 80x 200 lot or sell lot separately, lot size to be determined by survey and township approval, seller will finish or allow contractor to finish on agreed items
$219,900
11588 Douglas Temperance, MI 48182
- Type:
- Single Family
- Sq.Ft.:
- 1,532
- Status:
- Active
- Beds:
- 3
- Lot size:
- 0.42 Acres
- Baths:
- 2.00
- MLS#:
- 50155338
- Subdivision:
- Sherwood
ADDITIONAL INFORMATION
SUPER SAD DAY FOR PREVIOUS BUYER. LAID OFF FROM JEEP AND CAN'T CLOSE THE LOAN. Since originally listed the home has a new septic system and leach field installed by Bedford Septic!! DO NOT WAIT! Likely to sell quick again.This spectacular home boasts 3BR, 1.5 BA, finished basement/family room, eat in kitchen, fresh paint, carpet (wood floors underneath), Windows 2017 with a transferable warranty, comes with an owned water softener, New AC, Hot Water tank 2019, Reverse Osmosis in kitchen, New Well Pump and more. The home sits on almost a half acre. Fabulous fenced in rear yard. Tandem 2 car garage with access in front and back. Functional wood burner in basement family room. Second chances don't come any better than this, it's your lucky day!
$249,900
7564 Chapelview Temperance, MI 48182
- Type:
- Single Family
- Sq.Ft.:
- 1,752
- Status:
- Active
- Beds:
- 4
- Lot size:
- 0.19 Acres
- Baths:
- 2.00
- MLS#:
- 50155279
- Subdivision:
- Cross Creek
ADDITIONAL INFORMATION
GREAT PRICE ON THIS SPACIOUS 4 BEDROOM HOME WITH FORMAL DININNG ROOM, SPACIOUS LOWER LEVEL FAMILY ROOM WITH WOOD BURNING FIREPLACE. RELAX ON THE LARGE DECK OVERLOOKING FENCED BACK YARD. EAT IN KITCHEN WITH WALK IN PANTRY. IMMEDIATE POSSESSION BE IN FOR THE HOLIDAYS! POSSIBLE FHA/VA FINANCING.
$214,900
2438 Sutton Temperance, MI 48182
- Type:
- Condo
- Sq.Ft.:
- 1,096
- Status:
- Active
- Beds:
- 2
- Lot size:
- 0.15 Acres
- Baths:
- 2.00
- MLS#:
- 50154873
- Subdivision:
- Enfield Village And Woodland Villas
ADDITIONAL INFORMATION
Welcome home to this well maintained, end unit condo. The home includes two bedrooms, two full baths, endless natural light, and a gas fireplace. It also features a newer roof and heated bathroom floor. Please note, 55+ community. OPEN HOUSE Saturday, September 14th from 2-4pm.
$349,900
633 W Erie Temperance, MI 48182
- Type:
- Single Family
- Sq.Ft.:
- 2,032
- Status:
- Active
- Beds:
- 4
- Lot size:
- 2.05 Acres
- Baths:
- 3.00
- MLS#:
- 50154382
- Subdivision:
- Bedford Hills
ADDITIONAL INFORMATION
Welcome to 633 W. Erie Road, a stunning property set on 2.05 acres! This charming home features 4 spacious bedrooms and 2.5 bathrooms, including a beautifully remodeled master bath walk in shower that offers a touch of luxury. The kitchen boasts ample storage with a convenient pull-out pantry and new dishwasher and microwave in 2024. This home features both a living room and a sitting room for all the entertaining needs! Step outside to discover a partially wooded backyard oasis, complete with a patio and gazebo, ideal for relaxing. The property also includes two sheds, one equipped with heating and a walk-up storage attic, providing additional functionality. Recent upgrades include a new roof and hot water heater installed in 2022, along with a new furnace and AC system added in 2020, ensuring comfort and peace of mind. City water and natural gas! Donâ??t miss the opportunity to make this exceptional home your own!
$270,000
6631 Gleneagles Temperance, MI 48182
- Type:
- Condo
- Sq.Ft.:
- 1,518
- Status:
- Active
- Beds:
- 3
- Baths:
- 3.00
- MLS#:
- 50153603
- Subdivision:
- Greenbriar Condo
ADDITIONAL INFORMATION
Welcome to the Greenbriar condo community! This home greets you with great curb appeal and enters into a great room with vaulted ceiling, skylights, abundant natural light with a peaceful view that?s a naturalists dream! The large eat-in kitchen offers granite counters with loads of pull out cabinetry, Jenn-Air cooktop, Bosch dishwasher, and wall oven. The main level offers a primary bedroom with walk-in closet and en suite as well as and additional bedroom, full bath, and main floor laundry. The real bonus comes downstairs where you will find a full, walk-out basement featuring another bedroom, third full bath, and bonus kitchenette making it a great space for multi generational living or guests. Enjoy nature views from your upper deck with gas line for a grill or the lower patio and peace of mind from a new roof in June 2024. Truly easy, comfortable living with 1 yr FAHW for peace of mind!
$379,900
10833 Secor Temperance, MI 48182
- Type:
- Single Family
- Sq.Ft.:
- 1,770
- Status:
- Active
- Beds:
- 3
- Lot size:
- 2.57 Acres
- Baths:
- 2.00
- MLS#:
- 50153376
- Subdivision:
- Golden Acres
ADDITIONAL INFORMATION
VERY NICE FULL BRICK HOME ON 2.57 ACRES DEEP IN THE WOODS. KITCHEN IS A COOKS DREAM. INDUCTION COOK TOP, CONVECTION OVEN , NEWER FRIDGE AND DISHWASHER. WASHER & DRYER INCLUDED. CONCRETE COUNTERTOPS. UPSTAIRS LOFT AREA WOULD MAKE A GREAT OFFICE OR DEN. BEAUTIFUL ELECTRIC FIREPLACE IN GREAT ROOM. LARGE PRIMARY SUITE. VERY PRIVATE BACKYARD WITH BRICK PAVER PATIO AND BUILT IN BBQ. HOME IS IN VERY GOOD CONDITION.
- Type:
- Single Family
- Sq.Ft.:
- 2,317
- Status:
- Active
- Beds:
- 4
- Lot size:
- 0.18 Acres
- Baths:
- 2.00
- MLS#:
- 50149888
- Subdivision:
- Brookwood 2
ADDITIONAL INFORMATION
Beautiful landscaping makes an amazing first impression of this villa! Nine-foot ceilings, engineered hardwood floors, granite countertops, stainless steel appliances and a gas range. Great room has oversized crown molding, gas fireplace. Dual sink/seperate water closet/cultured marble in primary bath. Vaulted sunroom with built-ins. Private patio. One bedroom being used as an office. Egress window in basement. Stone tile in laundry. Reverse osmosis/drinking water and fridge hookup.
$234,900
8858 Tanglewood Temperance, MI 48182
- Type:
- Single Family
- Sq.Ft.:
- 1,519
- Status:
- Active
- Beds:
- 4
- Lot size:
- 0.26 Acres
- Baths:
- 2.00
- MLS#:
- 50149694
- Subdivision:
- Tanglewood
ADDITIONAL INFORMATION
PRICED TO SELL Country charmer Colonial, 4 bedroom, 2 full baths, fenced yard with patio and 2.5 car attached garage, master bedroom has walk in closet and 10x12 unfinished bonus room for extra storage, first floor laundry, all appliances could be included, newer gutter guards, bay style windows in country kitchen, extra insulation, Bedford schools, easy access to I-75 or US 23
$284,900
6687 Greenbriar Temperance, MI 48182
- Type:
- Condo
- Sq.Ft.:
- 1,954
- Status:
- Active
- Beds:
- 3
- Baths:
- 3.00
- MLS#:
- 50146729
- Subdivision:
- Greenbriar Condo
ADDITIONAL INFORMATION
Spacious Condo located on a beautiful cul-de sac lot overlooking ravine in Greenbriar Condo community. Home offers â??brand newâ?? roof and 3 â??brand newâ?? skylights as of June, 2024, completely paid by Sellers. Foyer with cathedral ceiling & wood floor opens. into Living Room with gas fireplace, 2 brand new skylights and view of the ravine. Eat-in Kitchen includes all appliances; Sunroom with additional views of ravine & access door to outside deck; Three bedrooms, including Master Suite with walk-in closet with organizers and walk-in shower and 3rd new skylight. Guest Bath on first floor; 2nd floor Third Bedroom with full Bath; First floor Laundry Room; Full Basement; Two car Garage with attic storage. HOA responsible for exterior, including driveway, front landscaping, roof, siding, mailbox, snow removal and grass cutting. Also includes common area maintenance.
$289,900
601 W Sterns Temperance, MI 48182
- Type:
- Single Family
- Sq.Ft.:
- 1,102
- Status:
- Active
- Beds:
- 3
- Lot size:
- 1.35 Acres
- Baths:
- 1.00
- MLS#:
- 50146697
- Subdivision:
- NONE
ADDITIONAL INFORMATION
Two houses on one parcel! Now is your chance to own over an acre in Bedford Twp with two houses that are currently tenant occupied. Both houses have been well maintained with updates. The front house is three bedrm, one bath with a sunroom, plus an attached one-car garage and two car detached, heated garage/workshop. Back house is two bedrm, one bath with detached one car garage and storage shed. Gorgeous yard and mature trees with plenty of room for enjoying the outdoors. NO ACCESS. DO NOT DISTURB OCCUPANTS.
$299,900
6899 Hazeldell Temperance, MI 48182
- Type:
- Single Family
- Sq.Ft.:
- 2,200
- Status:
- Active
- Beds:
- 3
- Lot size:
- 0.68 Acres
- Baths:
- 2.00
- MLS#:
- 50142853
- Subdivision:
- Suprvrs Of Hazeldell Farms
ADDITIONAL INFORMATION
Perfect quiet Oasis in Bedford Township! This Stunner offers 3 Beds, 1.5 Baths, with 2200 sq ft of seclusion! Sitting on just about 3/4 of an Acre this Property has it all! Offering a Newer built 3+ Car Garage w/ tons of storage, workshop space, plumbed for a Full Bath, 100 Amp Service (2007), Sunroom (2007), Windows (2010), New Commercial Gutters & Downspouts, New Front Door, H2O tank, LVT Flooring and so much more! Plenty of room throughout w/ a Flex Rm, Formal Dining, Living Rm w/ WB FP, 2 Beds on Main Level, Sunroom, and Spacious upstairs Bedroom w/ 1/2 Bath. The Basement has loads of potential as well and is currently being used as a Exercise area and multiple workshops! Enjoy the wildlife and the grounds on the back yard Patio! This truly is a one of a kind property in the Heart of Bedford! Do not wait to schedule your showing today!
ADDITIONAL INFORMATION
1,700 sq. ft. manufactured home with 3 bedrooms, 2 full baths, appliances included, move in at closing. This is a manufactured home on a rented lot in Inverness mobile home park. LOW TRAFFIC AREA, NEW CARPET AND PAINT, HIGH EFFICIENCY TANKLESS WATER HEATER
Open House:
Saturday, 11/23 12:00-3:00PM
- Type:
- Single Family
- Sq.Ft.:
- 1,720
- Status:
- Active
- Beds:
- 3
- Lot size:
- 0.07 Acres
- Year built:
- 2023
- Baths:
- 2.00
- MLS#:
- 57050097904
- Subdivision:
- North River Villas
ADDITIONAL INFORMATION
This is the home you've been looking for! A stunning Aristocrat floorplan home waiting for you to make it your own. The home features a spacious front porch, massive great room with 10 foot ceilings, and a master suite to die for with a tray ceiling, tiled shower, and a walk-in closet! Also featured is a fully loaded kitchen with stainless steel appliances, tile back splash, pantry, quartz countertops, and maple painted cabinets. This home has it all! Call for plans and specs. Other lots/floorplans available upon request.
Open House:
Saturday, 11/23 12:00-3:00PM
- Type:
- Single Family
- Sq.Ft.:
- 1,720
- Status:
- Active
- Beds:
- 3
- Lot size:
- 0.07 Acres
- Baths:
- 2.00
- MLS#:
- 50097904
- Subdivision:
- North River Villas
ADDITIONAL INFORMATION
This is the home you've been looking for! A stunning Aristocrat floorplan home waiting for you to make it your own. The home features a spacious front porch, massive great room with 10 foot ceilings, and a master suite to die for with a tray ceiling, tiled shower, and a walk-in closet! Also featured is a fully loaded kitchen with stainless steel appliances, tile back splash, pantry, quartz countertops, and maple painted cabinets. This home has it all! Call for plans and specs. Other lots/floorplans available upon request.

Provided through IDX via MiRealSource. Courtesy of MiRealSource Shareholder. Copyright MiRealSource. The information published and disseminated by MiRealSource is communicated verbatim, without change by MiRealSource, as filed with MiRealSource by its members. The accuracy of all information, regardless of source, is not guaranteed or warranted. All information should be independently verified. Copyright 2024 MiRealSource. All rights reserved. The information provided hereby constitutes proprietary information of MiRealSource, Inc. and its shareholders, affiliates and licensees and may not be reproduced or transmitted in any form or by any means, electronic or mechanical, including photocopy, recording, scanning or any information storage and retrieval system, without written permission from MiRealSource, Inc. Provided through IDX via MiRealSource, as the “Source MLS”, courtesy of the Originating MLS shown on the property listing, as the Originating MLS. The information published and disseminated by the Originating MLS is communicated verbatim, without change by the Originating MLS, as filed with it by its members. The accuracy of all information, regardless of source, is not guaranteed or warranted. All information should be independently verified. Copyright 2024 MiRealSource. All rights reserved. The information provided hereby constitutes proprietary information of MiRealSource, Inc. and its shareholders, affiliates and licensees and may not be reproduced or transmitted in any form or by any means, electronic or mechanical, including photocopy, recording, scanning or any information storage and retrieval system, without written permission from MiRealSource, Inc.

The accuracy of all information, regardless of source, is not guaranteed or warranted. All information should be independently verified. This IDX information is from the IDX program of RealComp II Ltd. and is provided exclusively for consumers' personal, non-commercial use and may not be used for any purpose other than to identify prospective properties consumers may be interested in purchasing. IDX provided courtesy of Realcomp II Ltd., via Xome Inc. and Realcomp II Ltd., copyright 2024 Realcomp II Ltd. Shareholders.
Temperance Real Estate
The median home value in Temperance, MI is $228,800. This is higher than the county median home value of $209,200. The national median home value is $338,100. The average price of homes sold in Temperance, MI is $228,800. Approximately 76.65% of Temperance homes are owned, compared to 19.79% rented, while 3.56% are vacant. Temperance real estate listings include condos, townhomes, and single family homes for sale. Commercial properties are also available. If you see a property you’re interested in, contact a Temperance real estate agent to arrange a tour today!
Temperance, Michigan 48182 has a population of 8,866. Temperance 48182 is more family-centric than the surrounding county with 30.16% of the households containing married families with children. The county average for households married with children is 27.13%.
The median household income in Temperance, Michigan 48182 is $69,300. The median household income for the surrounding county is $68,006 compared to the national median of $69,021. The median age of people living in Temperance 48182 is 50.5 years.
Temperance Weather
The average high temperature in July is 84.4 degrees, with an average low temperature in January of 17.9 degrees. The average rainfall is approximately 34.4 inches per year, with 35.7 inches of snow per year.
