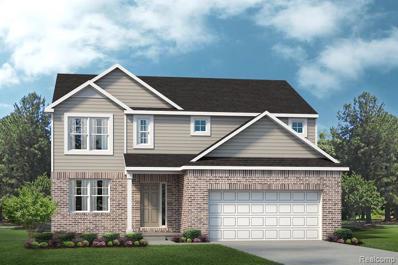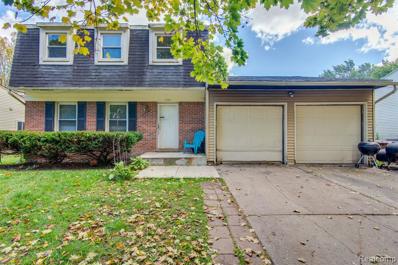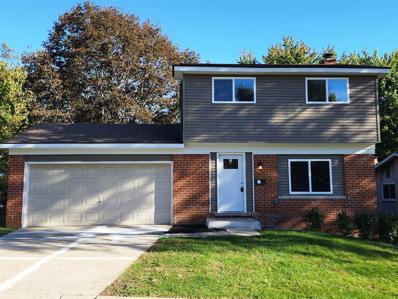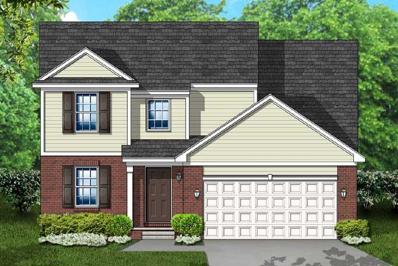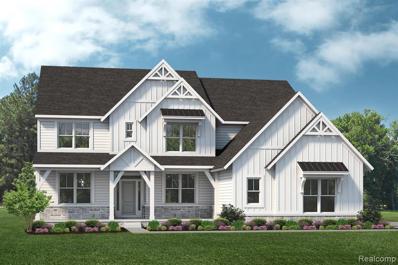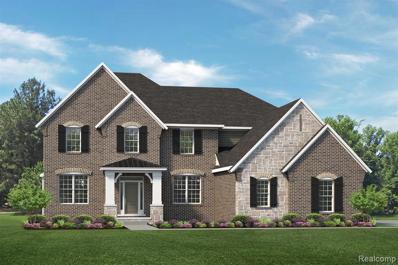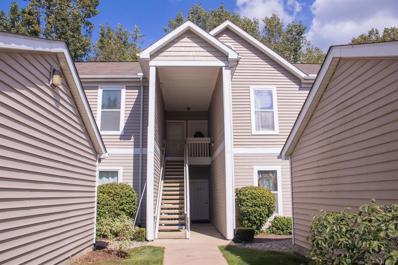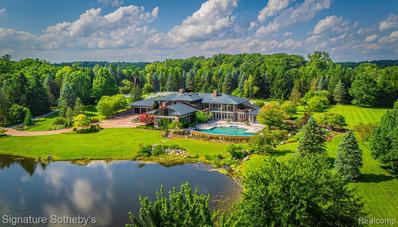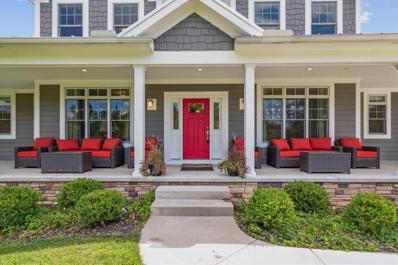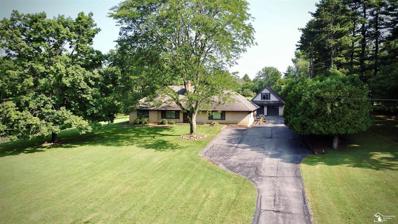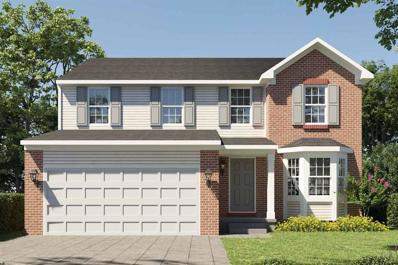Superior Township MI Homes for Sale
Open House:
Saturday, 1/11 11:00-1:00PM
- Type:
- Condo
- Sq.Ft.:
- 1,250
- Status:
- NEW LISTING
- Beds:
- 2
- Year built:
- 2004
- Baths:
- 2.00
- MLS#:
- 20250000656
- Subdivision:
- BROMLEY PARK CONDO
ADDITIONAL INFORMATION
Ranch condo in highly desired Bromley Park. This beautiful condo features vaulted ceilings, lots of natural light and a fantastic layout. There are two spacious bedrooms both with walk in closets and 2 full bathrooms. The kitchen is open to the dinning area and great room. There is a full basement with a rough plumb, perfect for your finishing ideas or additional storage. New A/C, newer roof and an attached 2 car garage. Community amenities include a pool and play structure with a picnic area. Located between Canton and Ann Arbor with easy access to expressways, dining, shopping, and many hospitals. Come and see all that this great condo and community have to offer.
- Type:
- Condo
- Sq.Ft.:
- 1,050
- Status:
- NEW LISTING
- Beds:
- 2
- Year built:
- 1979
- Baths:
- 1.10
- MLS#:
- 20250000418
- Subdivision:
- LAKEVIEW ESTATES CONDO
ADDITIONAL INFORMATION
Beautifully remodeled style townhouse condo in great location just minutes from Downtown Ann Arbor, University of Michigan and St. Joes. Expressways, college campuses and Detroit Metro Airport are also within minutes. Brand new Flooring and Carpet just installed in November. Enjoy the underground heated swimming pool all summer long with clubhouse and then retreat to your private patio. Homeowner's Association covers water/sewer, lawn & grounds maintenance, snow removal, and trash pick-up.
- Type:
- Condo
- Sq.Ft.:
- 1,436
- Status:
- NEW LISTING
- Beds:
- 2
- Year built:
- 2003
- Baths:
- 2.00
- MLS#:
- 20240093783
- Subdivision:
- AUTUMN WOODS CONDO
ADDITIONAL INFORMATION
Don't miss out on this 2nd story condo with TWO BEDROOMS and TWO FULL BATHS! This attractive unit offers vaulted ceilings, granite counter tops, and more! Perfectly situated for a prefect view of the the woods allowing lots of privacy!!! Off the living room are both a private balcony backing to the tree line and a spacious study ideal for working. The expansive primary suite provides an attached full bath with dual granite vanity, spa tub, and separate shower. The second bedroom has a vaulted ceiling and its own full bathroom across the hall. You will have an open kitchen, living and dining room area perfect for entertaining. Enjoy in-unit laundry and a detached garage right outside your front door. Easy access to nearby parks, EMU, and Depot Town, or use Geddes Road for a quick trip to downtown Ann Arbor and the University of Michigan campuses.
- Type:
- Single Family
- Sq.Ft.:
- 1,352
- Status:
- NEW LISTING
- Beds:
- 3
- Lot size:
- 0.18 Acres
- Year built:
- 1978
- Baths:
- 2.10
- MLS#:
- 81024064008
ADDITIONAL INFORMATION
Move right into this beautiful 3 bedroom 2.5 bath , ranch home! This home boasts of fresh paint, (all ceilings, floors and trim December 2025), finished basement with full bath, hardwood floors throughout main floor, granite counter tops in kitchen , cozy fireplace with beautiful brick mantle, spacious back yard and deck. Park your cars in the 2 car attached garage with extra space for an additional fridge or tools ,Nestled in the middle of a lovely neighborhood. This one checks all the boxes but wont last long! BATVAD
$1,150,000
8525 CHERRY HILL Road Superior Twp, MI 48198
- Type:
- Single Family
- Sq.Ft.:
- 4,435
- Status:
- Active
- Beds:
- 4
- Lot size:
- 5.58 Acres
- Year built:
- 2004
- Baths:
- 3.10
- MLS#:
- 20240092394
ADDITIONAL INFORMATION
The Developer chose this premium parcel for his personal residence as being most secluded and in a private World. Offering 4 Bedrooms with Large First Master Bedroom, Custom Closets in all Bedrooms 3 1/2 Baths, Premium Kitchen offers Merillat Signature Maple Glaze Cabinets, Stainless Steel App[iances. Maple Wood Flooring and Solid Wood 6 Panel Interior Doors with Baldwin Brass Handles, Berber Carpeting, ToTo Toilets, Hunter Ceiling Fans and Plantation Blinds. Screened in Back Porch with Ceiling fan and lights, Trex Deck and Vinyl Railings.. 9 Foot ceilings in the Fnished Basement with Second Kitchen and Home Theatre with Epson projection, 110 inch screen, Studio Seating with recliners and more. Two AC Units new in 2020 and 2023 Sprinkler system covers 2 1/2 Acres Carrier House Generator New Roof 2024. Large Asphalt Driveway, 40x60 Pole Barn with 2x6 Construction, 14 Foot Ceilings,and Cement Floors. Built with Finest of Quality and A Clear Statement of Class,
ADDITIONAL INFORMATION
Estate Sale - AS IS! Don't miss this incredible opportunity to add your personal touch to a spacious and thoughtfully designed 2-bedroom, 2 full bath, 2 half bath condo with an attached garage and daylight basement. The kitchen opens to a generous living room featuring a door wall to the deck, offering serene natural views. Upstairs, both bedrooms boast vaulted ceilings and private full baths for ultimate comfort. With many rooms currently lacking floor coverings, you have the perfect blank slate to choose your preferred finishes. A little paint and creativity can transform this home into your dream space, offering plenty of sweat equity potential. Conveniently located in Superior Township, enjoy easy commutes to Ann Arbor, Canton, and nearby amenities. A must-see for savvy buyers!
$527,485
1897 MAGGIE Superior Twp, MI 48198
- Type:
- Single Family
- Sq.Ft.:
- 2,765
- Status:
- Active
- Beds:
- 4
- Lot size:
- 0.24 Acres
- Baths:
- 2.10
- MLS#:
- 20240090730
ADDITIONAL INFORMATION
NEW CONSTRUCTION- The Austin plan at Prospect Pointe West! From the moment you walk in through the front door, you are welcomed by the 2-story foyer and enclosed office space. Moving toward the great room, this home includes a first floor half bathroom and mudroom with a massive walk-in closet, just off of the garage. The great room is open to the kitchen and nook surrounded by windows and plenty of natural light! You will find hardwood throughout most of the first floor. Heading to the second floor, overlooking the 2-story foyer, is a large loft space; perfect for play area, media room, extra office, etc... Additionally, you will find 2 full bathrooms and 4 bedrooms. The primary suite features it's own private full bathroom and private commode. Alongside the bedrooms, you will find convenient 2nd floor laundry! Within close proximity to plentiful shopping, dining, and entertainment opportunities in Ann Arbor, Canton, and Plymouth. Photo's of similar home. Build times 8-10 months.
$473,490
1924 MAGGIE Superior Twp, MI 48198
- Type:
- Single Family
- Sq.Ft.:
- 1,533
- Status:
- Active
- Beds:
- 3
- Lot size:
- 0.21 Acres
- Baths:
- 2.00
- MLS#:
- 20240090724
ADDITIONAL INFORMATION
TO BE BUILT NEW CONSTRUCTION! Build time is approx. 8-10 mths. New Homes in sought-after Superior Township! Lombardo Homes proudly presents the CHARLOTTE in Prospect Pointe West! We offer ranch and colonial-style homes ranging from 1,533-2,816(+) sq. ft. This home offers an open concept that is perfect for entertaining and spending time with loved ones. Unwind in your Primary Bedroom w/ beautiful En-Suite. When you're away from home, take advantage of everything that is nearby. Within close proximity to plentiful shopping, dining, and entertainment opportunities in Ann Arbor, Canton, and Plymouth. We include a 10 Year Structural & 10 Year Basement Waterproofing warranty! Photos are of a similar floorplan until photos of this floorplan are available. Included elevation is the A.
- Type:
- Single Family
- Sq.Ft.:
- 1,570
- Status:
- Active
- Beds:
- 3
- Lot size:
- 0.11 Acres
- Baths:
- 2.10
- MLS#:
- 81024061366
ADDITIONAL INFORMATION
New Construction by Infinity Homes- Estimated completion fall 2025! Introducing the Nantucket floorplan- a beautifully designed colonial featuring 3 bedrooms, 2.5 bathrooms, and 2 car garage. Don't miss this opportunity to make this new build your own!
- Type:
- Single Family
- Sq.Ft.:
- 2,464
- Status:
- Active
- Beds:
- 4
- Lot size:
- 0.17 Acres
- Baths:
- 2.10
- MLS#:
- 20240088244
ADDITIONAL INFORMATION
Why buy used when you can buy new?! This home is to-be-built. Build time is approx. 9-10 months. This Columbia floorplan is complete with 4 bedrooms and 2.5 baths. Open concept Kitchen, Nook & Great Room that would be perfect to spend time with loved ones. Enjoy a cozy loft to watch your favorite show or read your favorite book. Unwind in your Master Bedroom w/ beautiful En-Suite. When you're away from home, take advantage of everything that is nearby. This desirable community is conveniently located south off Geddes Road, west of Prospect Road, providing quiet, rural living within easy access to plentiful shopping, dining, and entertainment opportunities in Ann Arbor, Canton, and Plymouth. We include 10 Year Structural & Basement Waterproofing Warranties! Photos are of a decorated model or previously built home. Our Sales Center is located onsite.
- Type:
- Single Family
- Sq.Ft.:
- 1,684
- Status:
- Active
- Beds:
- 3
- Lot size:
- 0.18 Acres
- Year built:
- 1977
- Baths:
- 1.10
- MLS#:
- 20240087711
- Subdivision:
- WOODLAND ACRES SUB NO 7 (SUPERIOR TWP)
ADDITIONAL INFORMATION
Welcome to this well-maintained 3-bedroom, 1.1-bathroom single-family home located at 1794 Hamlet Dr, Ypsilanti, MI 48198. Offering 1,632 square feet of living space on a 0.18-acre lot, this home features an open floorplan that's perfect for entertaining or everyday living. The spacious backyard is a standout, complete with an inviting inground pool, ideal for summer fun and relaxation. While the property is in good condition, it could use a little TLC, providing a great opportunity for new homeowners to add their personal touch and make it their own. Situated in a prime location, the home is surrounded by multiple parks, offering plenty of outdoor recreation options. Golf enthusiasts will appreciate the close proximity to Green Oaks Golf Course, while easy access to downtown Ypsilanti and I-94 ensures convenience for shopping, dining, and commuting. Don't miss out on this opportunity to own a home with fantastic potential in a great location. Schedule a showing today and explore all that this property has to offer!
- Type:
- Single Family
- Sq.Ft.:
- 3,318
- Status:
- Active
- Beds:
- 3
- Lot size:
- 1 Acres
- Baths:
- 3.00
- MLS#:
- 70440382
ADDITIONAL INFORMATION
First time on the market! This beautifully constructed Russell built home in desirable Glennborough subdivision is nestled in a truly parklike setting on 1 acre backing up to woods & nature. Step through the stunning solid wood doors off the front porch & take in the 18ft foyer w/ marble flooring & elegant stairway. The spacious home office w/ french doors was originally designed as a first flr bedroom. French doors lead to the cozy Living Rm featuring a lovely gas fireplace, tray ceiling & naturally flows to the formal dining room w/ two walls of windows & tray ceiling. The open Kitchen includes maple cabinetry, a center island, breakfast bar w/ seating for two & breakfast nook for casual dining in front of a dual-sided gas fireplace.
- Type:
- Single Family
- Sq.Ft.:
- 1,216
- Status:
- Active
- Beds:
- 3
- Lot size:
- 0.18 Acres
- Year built:
- 1968
- Baths:
- 1.10
- MLS#:
- 81024055895
- Subdivision:
- WOODLAND ACRES
ADDITIONAL INFORMATION
Wow! Just Finished Professionally Update this Gorgeous, Three Bedroom, Bath and a Half Two Story with a Full Basement. Brand New in 2024 - Windows, Siding, Kitchen, Both Baths, All Flooring, Lights, Interior Doors, Base, Case, Outlets, Switches, Vent Covers, Registers, and Fresh Paint throughout. Brand New Kitchen has White Shaker Cabinets, Granite Countertops, Stainless Steel Sink and Faucet, Stainless Steel Dishwasher, Recessed Lights. Brand New Full Bath has Ceramic Floor, and Ceramic Tub Surround. New Laundry Tub in Partially Finished Basement. Fenced Back Yard, Partially Finished Basement. Easy Commute to EMU, Hospitals, Expressways, Restaurants and Shopping! You Gotta See This One! Home Qualifies for a $5000 KeyBank Neighbors First Creditthat can be used for closing costs or rate-buy down for any purchase. It is eligible to be used with our KeyBank 100% financing program or a first time buyer program.
Open House:
Sunday, 1/5 1:00-3:00PM
- Type:
- Single Family
- Sq.Ft.:
- 2,271
- Status:
- Active
- Beds:
- 3
- Lot size:
- 0.2 Acres
- Year built:
- 2020
- Baths:
- 2.10
- MLS#:
- 20240076673
- Subdivision:
- PROSPECT POINTE EAST CONDO
ADDITIONAL INFORMATION
OPEN HOUSE - SATURDAY, JAN 4TH 1 PM TO 3PM AND SUNDAY, JAN 5TH - 1PM TO 3 PM. Stunning 2020-built Colonial in the desirable Prospect Pointe East Subdivision! This spacious 2,271 SF home features 3 bedrooms (with a potential 4th), 2.5 baths, and sits on a fantastic corner lot surrounded by woods. The open concept layout welcomes you with dark hardwood floors and high ceilings, leading to a large office (or bedroom) and an expansive modern kitchen equipped with granite countertops and stainless steel appliances, including a gas stove, hood, refrigerator, and dishwasher. The eat-in kitchen seamlessly connects to a roomy family room with a beautiful electric fireplace. On the main floor, you'll also find a sizable mud room and a convenient half bath. Upstairs, the generous master bedroom boasts a walk-in closet, accompanied by two additional bedrooms with ample closet space and another full bath, a versatile loft area and laundry room. The unfinished basement offers endless possibilities for customization. Additional features include an irrigation system and a yearly HOA fee of $417, which covers common area maintenance, snow removal, and the subdivision park. Conveniently located near EMU and U of M, shopping, and other amenities. All appliances are included, even the washer and dryer. This home is ready for you to make it your own!
- Type:
- Single Family
- Sq.Ft.:
- 1,658
- Status:
- Active
- Beds:
- 3
- Lot size:
- 0.11 Acres
- Baths:
- 2.10
- MLS#:
- 81024054191
ADDITIONAL INFORMATION
New Construction by Infinity Homes - Estimated Completion: Summer 2025!Introducing the Nantucket floorplan - a beautifully designed 1,658 sq. ft. colonial featuring 2.5 baths, a 2-car garage, and an open-concept first floor.This home boasts a designer kitchen package with 36'' upper cabinets, decorative crown molding, and pull-out trays for easy organization. Additional upgrades include:Granite countertops, Gas fireplace with a decorative mantle, Enhanced lighting package, And much more!Don't miss the opportunity to make this stunning new build your own!
- Type:
- Single Family
- Sq.Ft.:
- 3,986
- Status:
- Active
- Beds:
- 4
- Lot size:
- 1 Acres
- Baths:
- 3.10
- MLS#:
- 20240076723
ADDITIONAL INFORMATION
To Be Built new Kinsley Community located off Plymouth Road and Ford Road, acclaimed Ann Arbor Schools. Stunning Sequoia Farmhouse with 3,986 Sq Ft. This 4 bedroom 3 1/2 bath, 3 car side entry home has soaring 2 story great room with double bank of windows letting all the natural light you could want. This stunning floorplan has been appointed with all high end finishes with a stunning open kitchen- great room concept, butlers pantry, wine station, pocket office, dining room and den. Upstairs you'll enjoy 4 full bedrooms, 3 full bathrooms including a stunning luxury primary bathroom with stand alone tub, 6' tiled shower with bench and separate vanities. Hardwood floors throughout the 1st floor. Built-in Stainless Steel appliances featuring a built in Micro/Oven, stainless steel hood vent and dishwasher. All this and a large laundry room with built in laundry tub and cabinet. Quartz counters, double zone furnace, sod & sprinklers on front of house and front side. Don't wait to call only 21 homesites all homesites are 1 acre
- Type:
- Single Family
- Sq.Ft.:
- 4,885
- Status:
- Active
- Beds:
- 4
- Lot size:
- 1.03 Acres
- Baths:
- 3.10
- MLS#:
- 20240076692
ADDITIONAL INFORMATION
This To be built Charleston floorplan at Kinsley off Plymouth Road and Ford Road with Ann Arbor Schools, will wow you! The "Charleston" floorplan has so much pizzazz AND useable space highlighting our elegant European elevation. Study and formal dining flank the foyer w tray clg. Huge treyed great room with floor to ceiling windows on rear & side walls! Open to eat-in kitchen with 10' x 4'9" island. Nook area has 12' door with transoms overlooking the back yard. Covered porch off Study. The study in back of home can be converted to bedroom with full bathroom if needed. Hardwood floors on whole 1st floor. This home has it all with 4 bedrooms, 3 full and 1- 1/2 baths, fireplace and huge mudroom . Upstairs is a 416 sq ft step up Loft , luxurious primary bedroom that offers 2 walk in closets, plus an elegant bath and 4x6 shower with seat bench and semi frameless shower door! BR 2 offers a 6x8 WIC and its own bath. BRs 3 & 4 share access to a Jack & Jill bath and both feature 6x9 WICs!! Look at the bedroom sizes!! 2nd floor laundry! Basement includes 8'10 ceiling 3 piece prep for full bath and Daylight basement with 2 windows. Wow!! Don't wait to call and make Kinsley your new home. Faces West but have other homesites that face East and North available to build on. Until this home is built, pictures provided are of a similar floor plan.
- Type:
- Single Family
- Sq.Ft.:
- 864
- Status:
- Active
- Beds:
- 3
- Lot size:
- 0.17 Acres
- Year built:
- 1958
- Baths:
- 1.00
- MLS#:
- 20240075861
- Subdivision:
- WASHTENAW AUTUMN SUB NO 2
ADDITIONAL INFORMATION
Welcome to this inviting and well-maintained property with many desirable features. The home is beautifully decorated in neutral colors, creating a calm and serene atmosphere. The kitchen is a chef's dream, featuring modern stainless steel appliances. Step outside to the patio, perfect for outdoor dining or relaxing. The fenced-in backyard offers privacy and security. Freshly painted interiors add to the home's overall appeal. This property is a fantastic opportunity for anyone looking for a beautiful home. Buyer/agent advised to verify homestead vs non homestead tax status with a tax professional. This home has been virtually staged to illustrate its potential.
- Type:
- Single Family
- Sq.Ft.:
- 3,734
- Status:
- Active
- Beds:
- 5
- Lot size:
- 2.31 Acres
- Year built:
- 2003
- Baths:
- 4.10
- MLS#:
- 81024050670
ADDITIONAL INFORMATION
Welcome to this modern & airy 5-bed & 4.5-bath retreat on rolling 2.31 acres! Just a heartbeat away from Ann Arbor's NE side's offerings, along with the University of Michigan & IHA hospitals. Enter this contemporary estate into a marbled foyer & grand staircase, featuring a cozy wood fireplace in the vaulted living room, with an overlooking 2nd-floor balcony. Followed by a luxurious kitchen w/ granite counters & sleek SS appliances. Come holidays, this sun-filled dining room can fit any size gatherings. Main floor also houses an office w/ a fireplace & a master suite w/ a jacuzzied bathroom & 2 walk-in closets! Walkout basement offers generous rec space w/ a 2nd kitchen, 5th bedroom, full bath, & completing this slice of paradise - enjoy a paved patio with a firepit, & a 3-car garage!
- Type:
- Single Family
- Sq.Ft.:
- 2,338
- Status:
- Active
- Beds:
- 4
- Lot size:
- 0.23 Acres
- Year built:
- 2004
- Baths:
- 2.10
- MLS#:
- 81024050120
ADDITIONAL INFORMATION
Bromley Park offers 4 bedrooms, a spacious floor plan, and soaring high ceilings. Recently updated with refinished hardwood floors, fresh paint throughout, and new countertops in both the kitchen and bathrooms. Brand-new flooring upstairs adds to the home's appeal. The large kitchen flows seamlessly into a cozy family room with a gas fireplace, ideal for relaxing or entertaining. Primary suite boasts vaulted ceilings, a walk-in closet, and a full bath. Full basement offers ample storage space or can be finished to suit your needs. Enjoy the convenience of a newer lawn irrigation system (2021), furnace (2017), and AC (2019). Community with a pool, playground, and proximity to schools, shopping and dinning. https://youtu.be/4LFOA2M6mls
- Type:
- Condo
- Sq.Ft.:
- 1,436
- Status:
- Active
- Beds:
- 2
- Year built:
- 2006
- Baths:
- 2.00
- MLS#:
- 81024049989
- Subdivision:
- Autumn Woods
ADDITIONAL INFORMATION
Beautiful 2 Bedroom Ranch Condo. 2 Full baths, Great room with hardwood floors and cathedral ceilings. Granite counters in the kitchen with ceramic flooring, mosaic tile backsplash. Primary bedroom with walk in closet, private soaking tub and separate shower. Office with large windows for light. Hardwood floors in all bedrooms and office. Detached one car garage outside your front door. Close to EMU and hospital. Easy access to downtown Ann Arbor and U of M.
$9,499,000
4000 VORHIES Road Superior Twp, MI 48105
- Type:
- Single Family
- Sq.Ft.:
- 15,364
- Status:
- Active
- Beds:
- 4
- Lot size:
- 16.27 Acres
- Year built:
- 1994
- Baths:
- 7.30
- MLS#:
- 20240068825
ADDITIONAL INFORMATION
Discover this stunning home designed by W. Keith Owen, nestled in a secluded area of Ann Arbor, spanning over 16 acres. Enter through the gated entrance to find a heated brick driveway, a serene fountain, & a picturesque waterfall, all blending luxury with tranquility. Perfect for entertaining, the top-of-the-line kitchen features 2 fuel stoves, 2 fridges, & premium appliances, ideal for any culinary endeavor. Additionally, a caterer's kitchen equipped w/ Thermador & Sub-Zero appliances makes hosting events effortless. The grand great room, reminiscent of a ballroom, is perfect for gatherings w/ floor-to-ceiling windows, cathedral ceilings, & stunning walnut & cherry paneling creating an open & elegant atmosphere. Off the great room, the library w/ built-in bookcases & extensive wood wainscoting provides a cozy retreat. Artistry shines through w/ stained glass doors, while high ceilings & heated marble flooring enhance the luxurious feel. Entertain guests in the Harley-themed commercial bar & game room that opens to the pool area, or relax & watch a movie in the 16-seat home theater. The home gym overlooks the beautiful property, adding inspiration to every workout. The primary suite, perfect for unwinding, features a custom fireplace, dual closets, a kitchenette, & dual bathrooms w/ a steam shower and whirlpool. The lower level offers a wine cellar, recreation room, and versatile living area. Outdoor spaces are equally impressive, featuring an 11 ft deep (gunite) infinity pool with a built-in hot tub, a pond, blueberry farm, walking paths, and a barbecue area ideal for outdoor culinary adventures. The six-car heated garage with terrazzo flooring provides ample parking and storage, w/ easy access to the caterer's kitchen. Advanced C4 controls & newer touchscreen keypads manage the home and the extensive security system, ensuring peace of mind. Located in the sought-after Ann Arbor Schools district & just 10 minutes from the UofM, this home is perfectly designed for luxurious & convenient entertaining.
$1,400,000
5658 Plymouth Road Superior Twp, MI 48105
- Type:
- Single Family
- Sq.Ft.:
- 4,200
- Status:
- Active
- Beds:
- 5
- Lot size:
- 4.73 Acres
- Year built:
- 2021
- Baths:
- 5.10
- MLS#:
- 81024044556
ADDITIONAL INFORMATION
Welcome home to 5658 and 5656 Plymouth Road. Seamlessly blending modern luxury with the tranquility of nature. The clean lines, high ceilings, Pella windows bathe the space in natural light. At the heart of the home is a gourmet chef's kitchen, featuring the Prof. Series KitchenAid dual fuel range and appliances, an oversized solid maple wood island, spacious walk-in pantry and hardwood floors. The first floor also offers a spacious great room, formal dining room, luxurious primary bedroom suite, and a versatile second bedroom or study with an ensuite. A convenient dog shower/near mudroom! Upstairs, you'll find three additional well-bdrms. Designed for modern living, the home includes a three car garage, pond and overall serene setting. Short walk to Dixboro Village/Dixboro Proj
- Type:
- Single Family
- Sq.Ft.:
- 2,140
- Status:
- Active
- Beds:
- 3
- Lot size:
- 3 Acres
- Year built:
- 1952
- Baths:
- 2.00
- MLS#:
- 57050152821
- Subdivision:
- None
ADDITIONAL INFORMATION
This charming 3-bedroom, two-bathroom ranch in Ann Arbor offers a perfect blend of comfort and nature. Situated on 3 sprawling acres, this 2,140 sq. ft. home is ready for you to move in and enjoy the peaceful surroundings. Imagine watching deer and turkeys roam your property from your windows. As the evening chill sets in, you can unwind by the cozy fireplace, making those cold nights warm and inviting. It's the perfect retreat for those who appreciate the tranquility of nature combined with the comfort of a well-designed home.
- Type:
- Single Family
- Sq.Ft.:
- 2,062
- Status:
- Active
- Beds:
- 4
- Lot size:
- 0.15 Acres
- Year built:
- 2024
- Baths:
- 2.10
- MLS#:
- 81024038206
ADDITIONAL INFORMATION
Introducing a beautiful new colonial-style home brought to you by Infinity Homes, expected to be completed in 2025. This spacious residence features 4 bedrooms and 2.5 baths, designed with an open layout that enhances the flow and functionality of the living spaces. The home boasts upgraded kitchen cabinets, stunning granite countertops, and a range of custom options to suit your style and needs. Whether you're looking for a comfortable family home or a stylish space for entertaining, this property offers a perfect blend of modern amenities and timeless design. Don't miss the opportunity to make this house your dream home!

The accuracy of all information, regardless of source, is not guaranteed or warranted. All information should be independently verified. This IDX information is from the IDX program of RealComp II Ltd. and is provided exclusively for consumers' personal, non-commercial use and may not be used for any purpose other than to identify prospective properties consumers may be interested in purchasing. IDX provided courtesy of Realcomp II Ltd., via Xome Inc. and Realcomp II Ltd., copyright 2025 Realcomp II Ltd. Shareholders.

Provided through IDX via MiRealSource. Courtesy of MiRealSource Shareholder. Copyright MiRealSource. The information published and disseminated by MiRealSource is communicated verbatim, without change by MiRealSource, as filed with MiRealSource by its members. The accuracy of all information, regardless of source, is not guaranteed or warranted. All information should be independently verified. Copyright 2025 MiRealSource. All rights reserved. The information provided hereby constitutes proprietary information of MiRealSource, Inc. and its shareholders, affiliates and licensees and may not be reproduced or transmitted in any form or by any means, electronic or mechanical, including photocopy, recording, scanning or any information storage and retrieval system, without written permission from MiRealSource, Inc. Provided through IDX via MiRealSource, as the “Source MLS”, courtesy of the Originating MLS shown on the property listing, as the Originating MLS. The information published and disseminated by the Originating MLS is communicated verbatim, without change by the Originating MLS, as filed with it by its members. The accuracy of all information, regardless of source, is not guaranteed or warranted. All information should be independently verified. Copyright 2025 MiRealSource. All rights reserved. The information provided hereby constitutes proprietary information of MiRealSource, Inc. and its shareholders, affiliates and licensees and may not be reproduced or transmitted in any form or by any means, electronic or mechanical, including photocopy, recording, scanning or any information storage and retrieval system, without written permission from MiRealSource, Inc.
Superior Township Real Estate
Superior Township real estate listings include condos, townhomes, and single family homes for sale. Commercial properties are also available. If you see a property you’re interested in, contact a Superior Township real estate agent to arrange a tour today!
Superior Township, Michigan has a population of 61,365.
The median household income in Superior Township, Michigan is $73,276. The median household income for the surrounding county is $79,198 compared to the national median of $69,021. The median age of people living in Superior Township is 27.5 years.
Superior Township Weather
The average high temperature in July is 82.8 degrees, with an average low temperature in January of 16.5 degrees. The average rainfall is approximately 36 inches per year, with 43 inches of snow per year.









