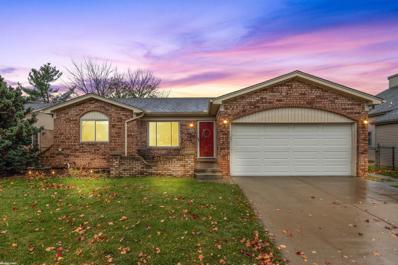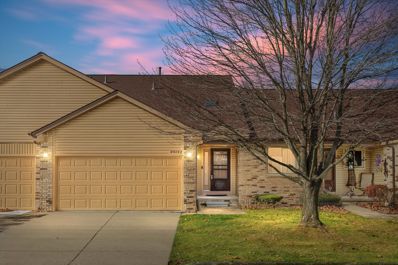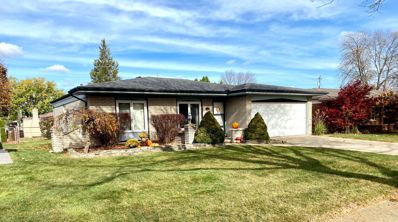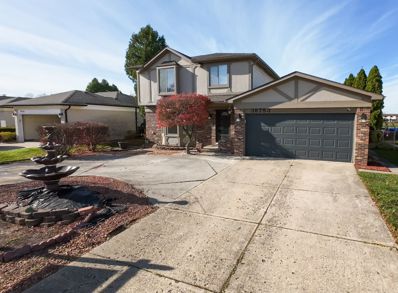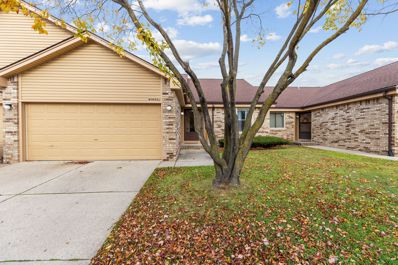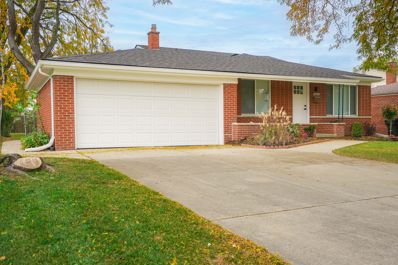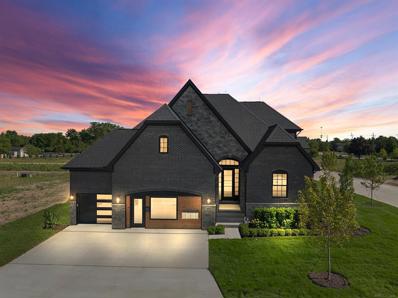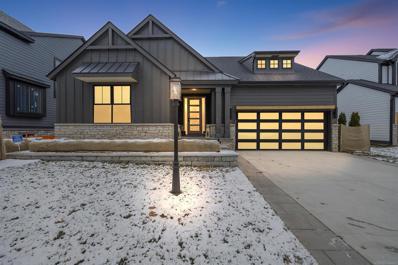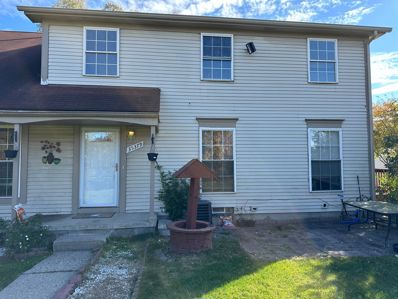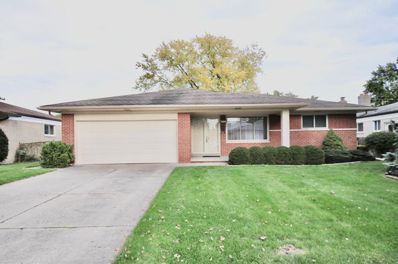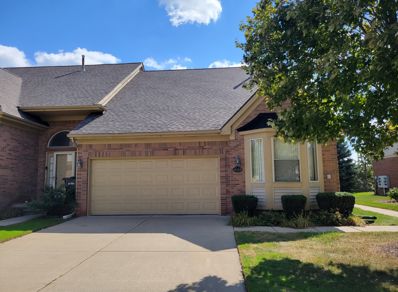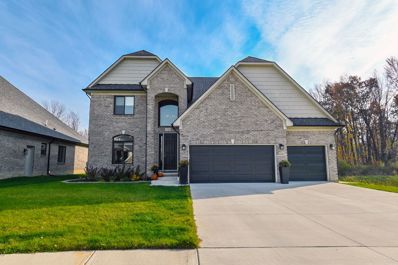Sterling Heights MI Homes for Sale
- Type:
- Single Family
- Sq.Ft.:
- 1,715
- Status:
- Active
- Beds:
- 3
- Lot size:
- 0.19 Acres
- Baths:
- 3.00
- MLS#:
- 50161193
- Subdivision:
- Candlewood Village Sub 3
ADDITIONAL INFORMATION
Well maintained brick ranch with maintenance free exterior, located in the award-winning Utica School district! The open-concept family room and kitchen create an ideal setting for entertaining during this holiday season. Cozy up next to the inviting fireplace in the family room this winter. Gleaming hardwood floors run throughout. The spacious kitchen features all stainless steel appliances included. Three generous bedrooms offer ample space for everyone. Convenience of first-floor laundry. The finished basement features two additional rooms that can serve as additional bedrooms or home offices, along with an extra half bath. The private, fenced yard boasts a large deck, perfect for enjoying Michigan's beautiful summers. Roof is only 5 years old with transferrable warranty!
- Type:
- Single Family
- Sq.Ft.:
- 1,129
- Status:
- Active
- Beds:
- 3
- Lot size:
- 0.17 Acres
- Baths:
- 2.00
- MLS#:
- 50161167
- Subdivision:
- Buckingham Estates No 2
ADDITIONAL INFORMATION
BEAUTIFULLY UPDATED AND METICULOUSLY MAINTAINED 3 BED 2 BATH RANCH IN NORTH STERLING HEIGHTS. GRANITE KITCHEN WITH NEWER STAINLESS APPLIANCES INCLUDED, MARBLE BACKSPLASH AND CERAMIC FLOORS. BOTH BATHS RECENTLY UPDATED. FULLY FINISHED BASEMENT WITH TONS OF STORAGE, WET BAR FOR MORE ENTERTANING AND SECOND FULL BATH. ENJOY THE PRIVATE BRICK PAVER PATIO OUT BACK WITH RETRACTABLE AWANING AND ENJOY FRESH RASPBERRIES FROM THE GARDEN. NEW FIBERGLASS MAJIC WINDOWS WITH 50 YEAR WARRANTY INSTALLED 4-5 YEARS AGO. BRAND NEW WATER HEATER. NEWER ROOF. ONE YEAR HOME WARRANTY INCLUDED. ALL JUST DOWN THE STREET FROM DODGE PARK, STERLING HIGHTS POLICE STATION, LIBRARY, SKATE PARK AND COMMUNITY CENTER. WITH SO MUCH TO DO SPLASH PAD, STERLING FEST, FARMERS MARKET AND GYM JUST TO NAME A FEW. BATVAI
- Type:
- Condo
- Sq.Ft.:
- 1,197
- Status:
- Active
- Beds:
- 2
- Baths:
- 3.00
- MLS#:
- 60354532
- Subdivision:
- PARK PLACE CONDO
ADDITIONAL INFORMATION
Spacious Sterling Heights Condo Available! Two Bedroom Suites - Both with Private, Full Bathrooms and TWO (4x5) Walk In Closets. Hardwood Flooring on 2nd Level. Newer Vinyl Flooring in Kitchen, Dining Room and Living Room. Separate Family Room and Living Room. Full Basement with Egress Window - Allows for Additional Usable Living Space! Fully Enclosed, Private Back Patio with Brick Pavers and Flower Beds. Central Air Conditioning. Newer Furnace (2018). Newer Water Heater (2017). All Appliances Included. Vinyl Windows. Two Parking Spots - One of Which is Extra Wide and Perfect for Larger Vehicles. Association Includes Club House, Outdoor Swimming Pool, Garbage, Building Maintenance and Grounds Maintenance. NO RENTALS - Per Association, this unit may NOT be used as an investment property. BATVAI. IDRBNG. All Offers Will Be Considered. NO FHA or VA Offers Please. Agent Related to Seller.
- Type:
- Condo
- Sq.Ft.:
- 1,600
- Status:
- Active
- Beds:
- 2
- Baths:
- 2.00
- MLS#:
- 60354472
- Subdivision:
- HERITAGE POINTE
ADDITIONAL INFORMATION
Fantastically Updated and clean Desirable Condo!! Walk into the entry & feel immediately at home. Great room is very spacious with alot of natural lighting , tastefully fresh painted & fireplace for warmth & beauty. Updated Kitchen with Granite transformation counters 2023 , Beautiful ceramic backsplash, New Stainless Steel Appliances 2023, Beautiful cabinets, sink, faucet & new Flooring. Garage covered walls with LED lighting!. Master bedroom has an open premium Jacuzzi to relax. Gorgeous Finished Basement with LED lighting! Newer Roof 2021. New Windows and Vinyl siding. Newer luxury vinyl flooring in whole first floor! Expensive lighting fixtures and all LED lighting throughout. New furnace and AC unit ,New electrical board. new washer and dryer Convenient location to shopping, banking, gas stations, parks & restaurants.
- Type:
- Single Family
- Sq.Ft.:
- 1,455
- Status:
- Active
- Beds:
- 3
- Lot size:
- 0.17 Acres
- Baths:
- 2.00
- MLS#:
- 60354411
- Subdivision:
- MORAVIAN VILLAGE
ADDITIONAL INFORMATION
True pride of ownership abounds in this Sterling Heights ranch located within walking distance to Mark Sawyers Family Park. Features include: quartz counter tops in kitchen (2023), hardwood floors, updated light fixtures, updated baths, partially finished basement, patio and fireplace. Large kitchen and dining with tray ceilings and plenty of storage (appliances stay) steps down to family room with patio door and natural fireplace. Full bath has been updated with tub surround (2022). Primary bedroom has loads of closet space and secondary bedrooms are generously sized. Half-bath rounds out the first floor. Partially finished basement offers additional space for entertainment and boasts a classic dry bar without sacrificing storage space...don't worry...there is plenty! Outdoors enjoy the crisp fall evenings from the patio overlooking the fenced backyard. The pictures tell the true story here...sellers have lovingly maintained this property...you will not be disappointed!
- Type:
- Single Family
- Sq.Ft.:
- 1,774
- Status:
- Active
- Beds:
- 3
- Lot size:
- 0.17 Acres
- Baths:
- 2.00
- MLS#:
- 60354161
- Subdivision:
- WESTCHESTER
ADDITIONAL INFORMATION
WELCOME HOME to this Desirable sprawling sought after colonial in the city of Sterling Heights. With beautiful curb appeal and a circular driveway�This 3-bedroom is ready for your design ideas... Boasting an eat in kitchen with wood laminate floors and a spacious living room with hardwoods, cozy natural fireplace, and streaming natural light. Step outside to a freshly painted large deck overlooking a well-maintained fenced yard, perfectly for outdoor gatherings. The cozy fireplace in the family room adds a warm touch to the space. Ready for you to move in, this home is located within the highly regarded BLUE RIBBON UTICA school district and is part of a family-friendly neighborhood. Plus, you'll be just minutes away from restaurants, shopping, entertainment, and walking trails. DON�T MISS OUT, THS WON�T LAST!
ADDITIONAL INFORMATION
This beautifully updated ranch condo in Utica Schools offers comfort and style in a perfect location. Featuring 2 spacious bedrooms, a bright living room with plenty of natural light, and an open floor plan with a modern, updated granite kitchen. Recent upgrades include new windows that let in even more natural light and improve energy efficiency. The huge full basement provides ample storage, while the 2-car attached garage adds convenience and ease. Additional features include ceiling fans, central air, and more. The association fee covers water, snow removal, exterior maintenance, lawn care, and garbage pick-up, making this a low-maintenance home! Immediate occupancy availableââ?¬â??move right in! Don't miss out on this amazing opportunity. Schedule your showing today!
- Type:
- Single Family
- Sq.Ft.:
- 1,690
- Status:
- Active
- Beds:
- 4
- Lot size:
- 0.21 Acres
- Baths:
- 2.00
- MLS#:
- 60354080
ADDITIONAL INFORMATION
Beautiful Split level with loads of charm! Come and check out this fantastic split level in a quiet setting with loads of amenities. This lovely home features four bedrooms and one and a half baths. You will love the spacious kitchen with updates and plenty of cabinet space. The updated kitchen has quartz countertops and soft close cabinets and drawers. Enjoy your evenings in the family room while you cozy up by the natural fireplace. Additionally there is an attached garage and a sump pump with a back-up to make sure you stay dry and cozy in your new home. There is a large field and water retention basin behind the home which ensures that no houses will be built behind this home. College Park is a short 2 block walk from this ideally situated home. Call today and start enjoying your new home in time for the holidays!
- Type:
- Single Family
- Sq.Ft.:
- 2,060
- Status:
- Active
- Beds:
- 4
- Lot size:
- 0.31 Acres
- Baths:
- 3.00
- MLS#:
- 60354111
ADDITIONAL INFORMATION
This home is worth another look! The home has been freshly painted throughout and has new carpet in most rooms. Very secluded 2 story brick colonial on a quiet Cul-De-Sac. Updated kitchen and ready to move in. Plenty of windows for natural light w/all new window blinds on 1st floor. Recessed lighting in kitchen and family rooms. The home features 4 bedrooms with 2 full baths upstairs and a 1/2 bath on the main floor. It has a 2 car attached garage w/upgraded 220 and plenty of room in the beautifully wooded backyard. It also features first floor laundry and a basement w/a large work area & plenty of lights. This home has great schools and is waiting for a family to move in!
- Type:
- Single Family
- Sq.Ft.:
- 2,212
- Status:
- Active
- Beds:
- 4
- Lot size:
- 0.21 Acres
- Baths:
- 3.00
- MLS#:
- 60353921
- Subdivision:
- LAKESIDE SOUTH
ADDITIONAL INFORMATION
This 1970's colonial will have you feeling like you've stepped back in time. A little paint and carpet would easily update this home. This 4 bedroom property has great bones, casement windows and a fantastic layout. The family room has gorgeous wooden beams along the ceiling and an inviting wood burning fireplace. The kitchen has a cozy atmosphere and features a nook with a bay window. There is plenty of space for hosting holidays with a dining room, living room and family room. The study has a large built-in perfect for books and other collections. The laundry room is also conveniently located on the first floor. The upstairs is complete with four sizeable bedrooms and two full bathrooms. The basement has plenty of room for storage. The backyard has a poured patio ideal for BBQs. Whether you want to relish in the 70's or look forward to a little TLC, this house is ready to welcome you home!
- Type:
- Single Family
- Sq.Ft.:
- 1,674
- Status:
- Active
- Beds:
- 4
- Lot size:
- 0.18 Acres
- Baths:
- 2.00
- MLS#:
- 60353856
- Subdivision:
- GOLFVIEW ESTATES
ADDITIONAL INFORMATION
Very nicely updated 4 bedroom 2 bath full brick quad. Very open floor plan. Huge eat-in kitchen is open to living room and features newer premium whte Shaker style cabinets, granite counters, undermount stainless steel sink, ceramic tile backsplash, recessed lights and movable seated island with pendant lights. Large lower family room with brick face/hearth fireplace, recessed lights and crown molding. Lower bedroom. Lower shower bath with newer vanity, granite top, undermount sink, ceramic tile shower and newer fixtures. 3 upper bedrooms. Primary bedroom with double closets. Newer doors and trim throughout. New flooring throughout including new carpet in all bedrooms. Large upper bath with oversize vanity, quartz top, dual undermount sinks, ceramic tub surround and newer fixtures. New paint and fixtures throughout. Clean open basement with newer furnace and hwh. Attached garage with newer rollup door. New roof. Large patio with access from garage. Professionally landscaped. Seller will supply new kitchen appliances but ONLY if it's negotiated in your offer. Taxes currently non-homestead but will be rated at a lower milage for owner occupant buyers. Owner is a licensed broker in the state of Michigan.
- Type:
- Single Family
- Sq.Ft.:
- 1,056
- Status:
- Active
- Beds:
- 3
- Lot size:
- 0.1 Acres
- Baths:
- 2.00
- MLS#:
- 60353844
ADDITIONAL INFORMATION
*******MOTIVATED SELLER***** LENDERS AVAILABLE FOR FINANCING Welcome to this beautiful well maintained home featuring 3 bedrooms and 2 bathrooms. This home is located in the highly sought after Utica School District nestled inside the Rudgate Manor mobile home park. This park has a community pool and Club House. This lot comes with 2 dedicated parking spaces beautiful black appliances that are included with the sale of the home. This home is conveniently located just off of Mound road close to shopping and tons of restaurants. This gem won't last long. We have lenders to get you approved for financing. All occupants must be approved by the park as well contact agent for application to park. Lot rent for the park is 689.00 a month plus water and trash. Pets are allowed with breed restrictions. Please don't bother owners all showings must be done by a licensed agent.
- Type:
- Single Family
- Sq.Ft.:
- 2,450
- Status:
- Active
- Beds:
- 3
- Lot size:
- 0.13 Acres
- Year built:
- 2023
- Baths:
- 2.10
- MLS#:
- 58050160723
- Subdivision:
- Spring Meadows
ADDITIONAL INFORMATION
Welcome to Spring Meadows, the jewel of Sterling Heights! This "Phoenix" Split Level floorplan is perfect for everyone looking for a FIRST FLOOR PRIMARY SUITE! The Phoenix offers 2,450 sq. feet of modern, open-concept living, 3 Bedrooms (1ST FLOOR PRIMARY), 2.5 Bathrooms, a well appointed kitchen and dramatic great room w/ 18' 2 Story ceiling. Â BASEMENT IS POURED, so completion will be within 6-7 months, but ALL COLORS CAN STILL BE CHOSEN! Positioned in one of the most prime locations in Sterling Heights, this awesome 57 Lot development is the one you have been waiting for. Palazzolo Properties & Homes brings the experience of 4 generations of building excellence back to a community in which their roots are extremely deep. Within Spring Meadows Palazzolo Properties & Homes is offering extremely well appointed, modern floor plans (Ranches, Split Levels & Colonials) that fit every buyer's needs. If something more "custom" suits your needs, Lots 46 - 57 are blank canvases that allow for the ultimate in personalization. A LIMITED NUMBER of home sites are still available, BUT NOT FOR LONG! The on-site model is available to view by appointment, so set your appointment to tour our model today before it's too late! Photos are of another similar completed home. List price reflects BASE PRICE and is subject to change as construction progresses.
- Type:
- Single Family
- Sq.Ft.:
- 1,900
- Status:
- Active
- Beds:
- 3
- Lot size:
- 0.13 Acres
- Year built:
- 2024
- Baths:
- 2.10
- MLS#:
- 58050160722
- Subdivision:
- Spring Meadows
ADDITIONAL INFORMATION
Welcome to Spring Meadows, the jewel of Sterling Heights! This "Bella Rosa I" Ranch floorpan is perfect for everyone from new home buyers to downsizers and anything in-between! The Bella Rosa offers 1,900 sq. feet of modern, open-concept single floor living, 3 Bedrooms, 2.5 Bathrooms, a well appointed kitchen and dramatic great room. Permits are already pulled so completion will be within 8 months, but ALL COLORS CAN STILL BE CHOSEN! Positioned in one of the most prime locations in Sterling Heights, this awesome 57 Lot development is the one you have been waiting for. Palazzolo Properties & Homes brings the experience of 4 generations of building excellence back to a community in which their roots are extremely deep. Within Spring Meadows Palazzolo Properties & Homes is offering extremely well appointed, modern floor plans (Ranches, Split Levels & Colonials) that fit every buyer's needs. If something more "custom" suits your needs, Lots 46 - 57 are blank canvases that allow for the ultimate in personalization. A LIMITED NUMBER of home sites are still available, BUT NOT FOR LONG! The on-site model is available to view by appointment, so set your appointment to tour our model today before it's too late! Photos are of another similar completed home. List price reflects BASE PRICE and is subject to change as construction progresses.
- Type:
- Condo
- Sq.Ft.:
- 1,200
- Status:
- Active
- Beds:
- 3
- Baths:
- 2.00
- MLS#:
- 60353503
- Subdivision:
- STERLING WOODS CONDO #668
ADDITIONAL INFORMATION
This beautiful, colonial-style condo in the desirable Sterling Woods community is ready for you to call it home! With a spacious, open floor plan, this condo has everything you need. The upper level offers three generously sized bedrooms and a full bathroom, with an additional half bath on the main floor, plus a finished basement for extra living or recreational space. The cozy living room includes new recessed lighting, creating a perfect atmosphere for relaxing or entertaining. Recent upgrades include a new AC unit and refrigerator (2023), along with a sleek new microwave above the range. With all appliances included, moving in is easy! Enjoy the convenience of being within walking distance to the local movie theater, and worry-free living with the association covering water, sewer, grounds maintenance, and snow removal. Ready for immediate occupancy, this Sterling Woods condo is just waiting for you to make it your own. Don't miss this opportunityââ?¬â??your perfect home awaits!
- Type:
- Single Family
- Sq.Ft.:
- 1,700
- Status:
- Active
- Beds:
- 3
- Lot size:
- 0.18 Acres
- Baths:
- 3.00
- MLS#:
- 60353512
- Subdivision:
- MIRACLE HOMES
ADDITIONAL INFORMATION
WELCOME home! Upon entry through double front doors, you will find abundant living space and sunlight! An open plan kitchen and family room with fireplace await your enjoyment, with centrally placed generous space for your family to gather around the dining room table! Celebrate your favorite holidays in this quiet and well established neighborhood where neighbors look out for each other, walk their dogs, and enjoy the shade of mature trees in the summer! You will fall in love with the huge back yard with patio and built in grill! Perfect for summer entertaining! Three spacious bedrooms, two full bathrooms (one with his and hers sinks) afford your serene retreat after a long day. Guest lavatory. Fully excavated dry unfinished basement to either finish as additional recreational space, or use as storage! Minutes away from Dodge Park, access to Freedom Hill Amphitheater, Splash Pad and more - a thoroughly modern Suburb!
- Type:
- Condo
- Sq.Ft.:
- 1,242
- Status:
- Active
- Beds:
- 2
- Baths:
- 3.00
- MLS#:
- 60353443
- Subdivision:
- TROY MEADOWS #632
ADDITIONAL INFORMATION
Move right into this open concept, super clean, end-unit condo. Awesome location with tons of restaurants/stores, parks and entertainment close by. Spacious kitchen with plenty of cabinets and counterspace, pantry, and large eating area. Hardwood flooring in kitchen, dining area, entry and hallways. Generously sized primary bedroom has two large closets and full bath with deep linen closet. Main floor laundry room with wall cabinets and the attached two car garage with additional attic storage. Professionally finished basement including a half bath adds additional living space and big storage room helps keep all your items neatly organized. HOA completed basement waterproofing. Furnace, HWH and AC 2021, Roof 2023. Pet restrictions: 1 dog or 1 cat, cannot exceed 40 lbs. Association fees include ground maintenance, snow removal and trash.
- Type:
- Condo
- Sq.Ft.:
- 1,455
- Status:
- Active
- Beds:
- 2
- Baths:
- 2.00
- MLS#:
- 60353434
- Subdivision:
- GATEWAY OAKS CONDO #760
ADDITIONAL INFORMATION
Just Listed! Check Out This Stunning Freshly Renovated 2 Bedroom, 2 Bathroom First Floor Ranch Condo Located In Beautiful Northern Sterling Heights. With Its Wide Open Floor Plan, This Unit Offers Loads Of Storage Space Complete With Walk-In Closets In Both Spacious Bedrooms. This Ground Level Condo Features 9' Tall Ceiling And Recessed Lighting, A Cozy Gas Fireplace In The Living Room, Perfect For Staying Warm During Those Chilly Upcoming Winter Nights. The Spacious Kitchen Offers Plenty Of Counter And Cabinet Space. Spacious Dining Room For Hosting Those Delicious Meals. Plenty Of Recent Renovations Including Paint (2023), Flooring (2023), Master Suite Walk-In Tile Shower (2023), Trim (2024), Doors (2024), Premium Kitchen Cabinets (2023), Granite Countertops (2024), Light Fixtures (2023), Blinds (2024), Furnace (2023) And Hot Water Heater (2016)! Attached Garage. Taxes Are Currently Non-Homestead. Located In The Award Winning Blue Ribbon Utica School District! Immediate Occupancy. Easy Access To Shopping, Dining, M-59, Downtown Utica And So Much More Making It The Perfect Choice For Convenience And Enjoyable Lifestyle. Schedule Your Showing Today!
- Type:
- Single Family
- Sq.Ft.:
- 1,488
- Status:
- Active
- Beds:
- 3
- Lot size:
- 0.17 Acres
- Year built:
- 1960
- Baths:
- 2.00
- MLS#:
- 20240092259
- Subdivision:
- TARRYTON # 02
ADDITIONAL INFORMATION
Welcome home! All you need to so is unpack your bags and make yourself at home. This 3-bedroom and 2-full bathroom home is well loved with so many upgrades. Spacious kitchen with new counters, lights, backsplash, cabinets and appliances. Along with the upstairs bathroom was updated from top to bottom, whole house painted, doors replaced and the list goes on. Enjoy your fully fenced backyard with a privacy fence and large deck and a 2.5 car garage. Schedule your showing today!
- Type:
- Single Family
- Sq.Ft.:
- 1,534
- Status:
- Active
- Beds:
- 3
- Lot size:
- 0.17 Acres
- Baths:
- 2.00
- MLS#:
- 60353524
- Subdivision:
- ESSEX NORTH
ADDITIONAL INFORMATION
Welcome to this stunning brick ranch in Sterling Heights, offering the perfect combination of comfort and charm. Boasting three spacious bedrooms and one and a half baths, this home is designed for both functionality and style. The inviting great room features a vaulted ceiling and a cozy natural fireplace, with a door wall leading to the back patio, perfect for indoor-outdoor living. The finished basement includes a convenient shower, providing additional living or entertainment space. Large windows throughout the home fill every room with natural daylight, while the fully fenced yard offers privacy and a safe space for outdoor activities. Don�t miss your chance to call this beautiful property home! Appliances included.
- Type:
- Single Family
- Sq.Ft.:
- 2,007
- Status:
- Active
- Beds:
- 5
- Lot size:
- 0.26 Acres
- Baths:
- 3.00
- MLS#:
- 60353444
- Subdivision:
- UNIVERSITY ESTATES # 01
ADDITIONAL INFORMATION
Layout and location make this home a true gem. Spacious rooms are thoughtfully planned to provide an ambience for entertaining while maintaining convenience for every-day living. Enter the main floor through foyer with coat closet and plenty of room for side tables and seating, then proceed to grand living room or choose the kitchen (appliances stay) with snack bar, formal dining area and sliding door to deck. Two car attached garage enters to kitchen and basement staircase. Also featured here is a guest bathroom plus second primary bedroom, full bath and guest bedroom. Upstairs features a second full bath and primary bedroom with dual closets, sliding door to balcony overlooking manicured yard, plus bedrooms #4 and #5. Special features include a circular driveway, corner lot; full basement partially finished with wall coverings, sump pump, and ample storage; a clear view to the bus stop to preferred Utica Schools; fenced yard situated with easy outdoor access for pets; newer roof, central air, and furnace; ceiling fans in every room.
- Type:
- Condo
- Sq.Ft.:
- 1,378
- Status:
- Active
- Beds:
- 2
- Baths:
- 2.00
- MLS#:
- 60353167
- Subdivision:
- WALDEN ESTATES CONDO #919
ADDITIONAL INFORMATION
New Construction IMMEDIATE MOVE IN turn key second floor condo! Welcome to the desirable Walden Estates community and enjoy exterior maintenance free living! Located just South of 16 Mile and East of Van Dyke, you are minutes away from M-53, Plum Brook Golf Club, Freedom Hill Amphitheatre, many restaurants, and shopping. This condo is packed with features including: granite counter tops through out, stainless steal kitchen appliances, washer & dryer, LaFata custom cabinets, high efficiency furnace, 40 gallon hot water tank, Central A/C, vinyl plank flooring, glass shower doors. Association fee covers full water and trash removal. Do not miss your opportunity to purchase a great condo in a great community! Different floor plans and options to choose from.
- Type:
- Single Family
- Sq.Ft.:
- 1,800
- Status:
- Active
- Beds:
- 4
- Lot size:
- 0.19 Acres
- Baths:
- 3.00
- MLS#:
- 60352804
- Subdivision:
- KINGSLEY
ADDITIONAL INFORMATION
Buyer's Financing Fell Through - Back on the Market! Completely Remodeled Turn Key Colonial in Sterling Heights! Great for Entertaining! Freshly Painted Throughout! Second Floor provides Four Spacious Bedrooms with New Carpet as well as a Fully Updated Bath. Main Floor offers Newly Refinished Hardwood Floors in Entry, Kitchen, Living Room and Dining Room. Generously Sized Eat-In Kitchen has new Cabinets, Quartz Counters, and Stainless Appliances - including 2 Wine Coolers in Serving Area. Kitchen overlooks Family Room with Natural Fireplace and New Carpet. Powder Room off of Main Hallway Updated to Match! Nicely Finished Basement has additional Bathroom w/Shower, Enclosed Laundry/Mechanical Room, and Flex Room. Sump Pump (2024) Basement Waterproofed (2024)
Open House:
Sunday, 12/22 1:00-4:00PM
- Type:
- Single Family
- Sq.Ft.:
- 2,321
- Status:
- Active
- Beds:
- 4
- Lot size:
- 0.17 Acres
- Baths:
- 3.00
- MLS#:
- 60352704
- Subdivision:
- SPRING MEADOWS
ADDITIONAL INFORMATION
**NEW BUILD UNDER CONSTRUCTION TO BE COMPLETED BY APRIL 2025** Jefferson 2 with Loft Model Lot 14 Ranch Home -- Photos are of similar home - Introducing Palazzolo Building Co., a fourth-generation builder renowned for quality craftsmanship and attention to detail. Welcome to SPRING MEADOWS, a newly developed prestigious community in the heart of Sterling Heights. This Ranch home represents modern living with its open floor plan, arched entryways, 8ft doors, and 9ft ceilings throughout the home.. Home features include: Gourmet kitchen with walk-in pantry. Spacious great room with fireplace. A command center designed as a hub for planning and organizing. 4 bedrooms including a primary ensuite and a versatile loft/bedroom area. UPGRADES INCLUDED: Builders Incentive, Premium Lot, 9ft basement insulated, energy-efficient, half bath plumbing prep in basement, Enhanced exterior, and more. ***Additional lots are available BUILD to SUIT in this community: Ranch, Colonial, and Split-Level homes.
- Type:
- Single Family
- Sq.Ft.:
- 2,896
- Status:
- Active
- Beds:
- 4
- Lot size:
- 0.23 Acres
- Baths:
- 3.00
- MLS#:
- 60353124
ADDITIONAL INFORMATION
Welcome to this stunning 4-bedroom, 2.1-bath colonial home, perfectly situated near Utica Schools. This meticulously maintained 2-story residence boasts a heated garage, currently transformed into a gym, providing versatile space for your fitness routine. Step inside to discover a grand 2-story foyer featuring upgraded ceramic tile and elegant wrought iron spindles. The great room is a showstopper, complete with two stained beams, a ceiling fan, and large windows that flood the space with natural light. Cozy up by the gas fireplace with a beautiful mantle for those chilly evenings. The spacious kitchen is a chef's dream, featuring upgraded LaFata cabinets, an island for additional prep space, and a coffee bar prepped for a mini refrigerator. An oversized walk-in pantry offers ample storage, while recessed lighting and a large nook with a door-wall to the backyard make this space both functional and inviting. A stylish den with a decorative wall provides the perfect spot for a home office or quiet retreat. The luxurious primary suite boasts a step-up ceiling, ceiling fan, crown molding, and a generous walk-in closet. The en-suite bathroom features premium tile for a spa-like experience. The second-floor bathroom is designed with double sinks and premium tile, ideal for busy mornings. Conveniently located laundry with cabinets and gas prep enhances the home's functionality. Donââ?¬â?¢t miss the mudroom, complete with a bench, cubbies, and two closetsââ?¬â??perfect for keeping your space organized. Additional features include central air and so much more! This beautiful home combines elegance and comfort in a prime location. Schedule your showing today! **The lockbox is on the right side of the house where the water hose is located**

Provided through IDX via MiRealSource. Courtesy of MiRealSource Shareholder. Copyright MiRealSource. The information published and disseminated by MiRealSource is communicated verbatim, without change by MiRealSource, as filed with MiRealSource by its members. The accuracy of all information, regardless of source, is not guaranteed or warranted. All information should be independently verified. Copyright 2024 MiRealSource. All rights reserved. The information provided hereby constitutes proprietary information of MiRealSource, Inc. and its shareholders, affiliates and licensees and may not be reproduced or transmitted in any form or by any means, electronic or mechanical, including photocopy, recording, scanning or any information storage and retrieval system, without written permission from MiRealSource, Inc. Provided through IDX via MiRealSource, as the “Source MLS”, courtesy of the Originating MLS shown on the property listing, as the Originating MLS. The information published and disseminated by the Originating MLS is communicated verbatim, without change by the Originating MLS, as filed with it by its members. The accuracy of all information, regardless of source, is not guaranteed or warranted. All information should be independently verified. Copyright 2024 MiRealSource. All rights reserved. The information provided hereby constitutes proprietary information of MiRealSource, Inc. and its shareholders, affiliates and licensees and may not be reproduced or transmitted in any form or by any means, electronic or mechanical, including photocopy, recording, scanning or any information storage and retrieval system, without written permission from MiRealSource, Inc.

The accuracy of all information, regardless of source, is not guaranteed or warranted. All information should be independently verified. This IDX information is from the IDX program of RealComp II Ltd. and is provided exclusively for consumers' personal, non-commercial use and may not be used for any purpose other than to identify prospective properties consumers may be interested in purchasing. IDX provided courtesy of Realcomp II Ltd., via Xome Inc. and Realcomp II Ltd., copyright 2024 Realcomp II Ltd. Shareholders.
Sterling Heights Real Estate
The median home value in Sterling Heights, MI is $308,025. This is higher than the county median home value of $222,600. The national median home value is $338,100. The average price of homes sold in Sterling Heights, MI is $308,025. Approximately 73.01% of Sterling Heights homes are owned, compared to 23.82% rented, while 3.17% are vacant. Sterling Heights real estate listings include condos, townhomes, and single family homes for sale. Commercial properties are also available. If you see a property you’re interested in, contact a Sterling Heights real estate agent to arrange a tour today!
Sterling Heights, Michigan has a population of 134,062. Sterling Heights is more family-centric than the surrounding county with 29.96% of the households containing married families with children. The county average for households married with children is 28.44%.
The median household income in Sterling Heights, Michigan is $70,211. The median household income for the surrounding county is $67,828 compared to the national median of $69,021. The median age of people living in Sterling Heights is 41.3 years.
Sterling Heights Weather
The average high temperature in July is 82.8 degrees, with an average low temperature in January of 18.5 degrees. The average rainfall is approximately 33 inches per year, with 31.7 inches of snow per year.
