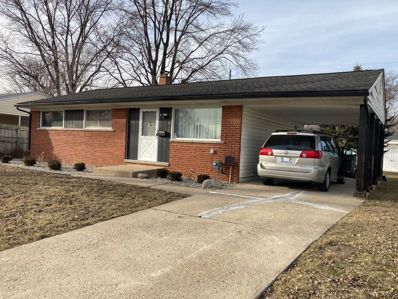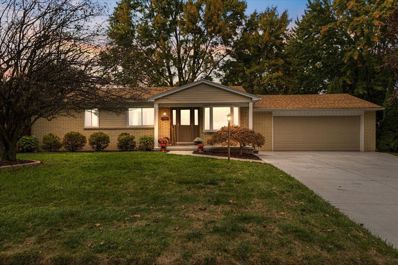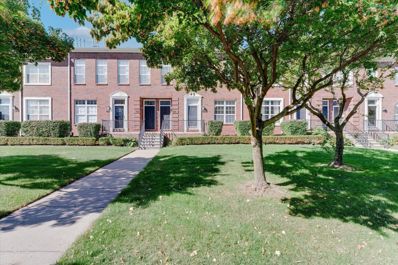Sterling Heights MI Homes for Sale
- Type:
- Single Family
- Sq.Ft.:
- 912
- Status:
- Active
- Beds:
- 3
- Lot size:
- 0.17 Acres
- Baths:
- 2.00
- MLS#:
- 60349567
- Subdivision:
- VENTNOR MANOR # 03
ADDITIONAL INFORMATION
Location Location Location !!Beautiful 3 bedroom 2 bath ranch is waiting for you! Ready to move. Close to Schools, Shopping mall, restaurant, major roads and of almost every facilities to lead a comfortable daily life. Central Heat and AC. Living room and finished basement provide plenty of space. Backyard is just perfect for your summer gatherings.
- Type:
- Single Family
- Sq.Ft.:
- 1,392
- Status:
- Active
- Beds:
- 3
- Lot size:
- 0.39 Acres
- Baths:
- 2.00
- MLS#:
- 60348026
- Subdivision:
- UNIVERSITY ESTATES # 03
ADDITIONAL INFORMATION
Pride in OWNERSHIP SHOWS HERE: Welcome home to this charming 3-bedroom brick ranch situated on a spacious corner lot with room for an RV or boat! This beautifully maintained property features a brand-new roof, newer windows, new garage door and a newly poured concrete driveway leading to attached 2-car garage. Inside, you'll find a well-designed layout that offers both comfort and functionality. The open-concept kitchen seamlessly flows into the great room, perfect for gatherings, as well as a separate living room for more intimate settings. The first floor features three generously sized bedrooms and a fully renovated bathroom with elegant ceramic tile flooring, Jacuzzi tub, double sinks with granite countertops, and modern fixtures. Convenient first-floor laundry adds to the ease of single-level living.Head downstairs to the partial finished basement, where you'll find a second full bath, perfect for guests or additional convenience (New main sewer drain and sump pump lines). Step outside to enjoy the large corner lot, offering plenty of outdoor space for activities, plus a jacuzzi hot tub that's perfect for relaxing or entertaining guests. This home has it allââ?¬â??style, space, and modern updatesââ?¬â??ready for you to move in and enjoy! Don't miss out on this wonderful opportunity!
- Type:
- Condo
- Sq.Ft.:
- 1,446
- Status:
- Active
- Beds:
- 2
- Baths:
- 2.00
- MLS#:
- 60345880
- Subdivision:
- STRATFORD VILLAGE NORTH CONDO #754
ADDITIONAL INFORMATION
Stunning 2022 remodeled townhouse style spacious condo with a finished basement and attached car garage in Utica School District, has been extremely well maintained and updated! Beautiful open floor plan offers nice tall ceilings, cozy natural gas fireplace, and tons of natural lighting! Gorgeous vinyl plank hardwood flooring throughout the first floor and new updated stainless steel appliances and kitchen cabinets and countertops! In unit laundry room on main floor with washer and dryer included in the sale. Nice sized bedrooms with full master bath and walkout patio off of the master bedroom. Finished basement, egress window, with plenty of living space and storage. Updates include fresh paint and new lighting fixtures as well. Minutes away from Hall Rd, Lakeside Mall undergoing redevelopment, Costco, Shopping Centers, Mall at Partridge Creek and Restaurants. Book your showing today!
- Type:
- Single Family
- Sq.Ft.:
- 1,647
- Status:
- Active
- Beds:
- 4
- Lot size:
- 0.16 Acres
- Baths:
- 2.00
- MLS#:
- 50156372
- Subdivision:
- Lexington Meadows
ADDITIONAL INFORMATION
Nice 4 bedroom colonial ideally located on a cul-de-sac street (low traffic) in a very nice area of Sterling Heights!! Features include hardwood floors, vinyl windows, family room with a natural fireplace, 4 spacious bedrooms, nice front entrance door with sidelites, updated roof, water heater, furnace, heated 2 car attached garage (furnace), partially finished basement, formal dining room, refrigerator, washer, dryer stay, exterior brick and aluminum trim (low maintenance), nice covered front porch, fenced backyard, more. Located near Dodge Park (numerous family venues, bike trails, summer concerts, so much more), public library. Award winning Utica Community School District!! Hurry on this one. Immediate occupancy.
- Type:
- Single Family
- Sq.Ft.:
- 3,700
- Status:
- Active
- Beds:
- 4
- Lot size:
- 0.25 Acres
- Baths:
- 5.00
- MLS#:
- 60341944
- Subdivision:
- RIVER PARK ESTATES
ADDITIONAL INFORMATION
Magnificent & Luxurious Home in the prestigious River Park Estates, with a beautiful brick fa�§ade, impressive double entry doors, a warm color palette, attractive flooring, a curving staircase, an organically flowing floorplan, a spacious formal dining room, and a custom gourmet kitchen featuring stainless-steel appliances, granite countertops, Huge Great Room w/ 2-story Windows and a high ceiling & fireplace, First floor luxurious primary suite has a huge bay window with a seat that is also built in storage with a walk-in closets and Master Bath with a Jacuzzi Tub & Shower. Additional half Bath on Main Level. Upper Level features a Loft with 3 Spacious suite Bedrooms Upper floor includes a 16x14 bonus room that could be finished for even more living space, Large unfinished basement possibilities can be made into what you want it to be Outside includes a 2-car attached garage This home is full of many builder extras and tons of natural light, Professionally Designed Landscaping, Welcome home!
- Type:
- Single Family
- Sq.Ft.:
- 3,700
- Status:
- Active
- Beds:
- 4
- Lot size:
- 0.25 Acres
- Year built:
- 1996
- Baths:
- 4.10
- MLS#:
- 20240071816
- Subdivision:
- RIVER PARK ESTATES
ADDITIONAL INFORMATION
Magnificent & Luxurious Home in the prestigious River Park Estates, with a beautiful brick façade, impressive double entry doors, a warm color palette, attractive flooring, a curving staircase, an organically flowing floorplan, a spacious formal dining room, and a custom gourmet kitchen featuring stainless-steel appliances, granite countertops, Huge Great Room w/ 2-story Windows and a high ceiling & fireplace, First floor luxurious primary suite has a huge bay window with a seat that is also built in storage with a walk-in closets and Master Bath with a Jacuzzi Tub & Shower. Additional half Bath on Main Level. Upper Level features a Loft with 3 Spacious suite Bedrooms Upper floor includes a 16x14 bonus room that could be finished for even more living space, Large unfinished basement possibilities can be made into what you want it to be Outside includes a 2-car attached garage This home is full of many builder extras and tons of natural light, Professionally Designed Landscaping, Welcome home!

Provided through IDX via MiRealSource. Courtesy of MiRealSource Shareholder. Copyright MiRealSource. The information published and disseminated by MiRealSource is communicated verbatim, without change by MiRealSource, as filed with MiRealSource by its members. The accuracy of all information, regardless of source, is not guaranteed or warranted. All information should be independently verified. Copyright 2025 MiRealSource. All rights reserved. The information provided hereby constitutes proprietary information of MiRealSource, Inc. and its shareholders, affiliates and licensees and may not be reproduced or transmitted in any form or by any means, electronic or mechanical, including photocopy, recording, scanning or any information storage and retrieval system, without written permission from MiRealSource, Inc. Provided through IDX via MiRealSource, as the “Source MLS”, courtesy of the Originating MLS shown on the property listing, as the Originating MLS. The information published and disseminated by the Originating MLS is communicated verbatim, without change by the Originating MLS, as filed with it by its members. The accuracy of all information, regardless of source, is not guaranteed or warranted. All information should be independently verified. Copyright 2025 MiRealSource. All rights reserved. The information provided hereby constitutes proprietary information of MiRealSource, Inc. and its shareholders, affiliates and licensees and may not be reproduced or transmitted in any form or by any means, electronic or mechanical, including photocopy, recording, scanning or any information storage and retrieval system, without written permission from MiRealSource, Inc.

The accuracy of all information, regardless of source, is not guaranteed or warranted. All information should be independently verified. This IDX information is from the IDX program of RealComp II Ltd. and is provided exclusively for consumers' personal, non-commercial use and may not be used for any purpose other than to identify prospective properties consumers may be interested in purchasing. IDX provided courtesy of Realcomp II Ltd., via Xome Inc. and Realcomp II Ltd., copyright 2025 Realcomp II Ltd. Shareholders.
Sterling Heights Real Estate
The median home value in Sterling Heights, MI is $277,000. This is higher than the county median home value of $222,600. The national median home value is $338,100. The average price of homes sold in Sterling Heights, MI is $277,000. Approximately 73.01% of Sterling Heights homes are owned, compared to 23.82% rented, while 3.17% are vacant. Sterling Heights real estate listings include condos, townhomes, and single family homes for sale. Commercial properties are also available. If you see a property you’re interested in, contact a Sterling Heights real estate agent to arrange a tour today!
Sterling Heights, Michigan 48313 has a population of 134,062. Sterling Heights 48313 is more family-centric than the surrounding county with 29.92% of the households containing married families with children. The county average for households married with children is 28.44%.
The median household income in Sterling Heights, Michigan 48313 is $70,211. The median household income for the surrounding county is $67,828 compared to the national median of $69,021. The median age of people living in Sterling Heights 48313 is 41.3 years.
Sterling Heights Weather
The average high temperature in July is 82.8 degrees, with an average low temperature in January of 18.5 degrees. The average rainfall is approximately 33 inches per year, with 31.7 inches of snow per year.





