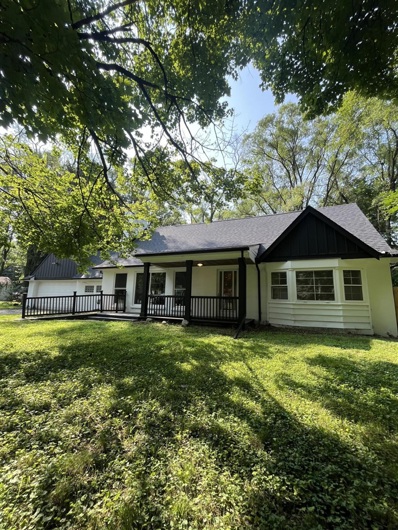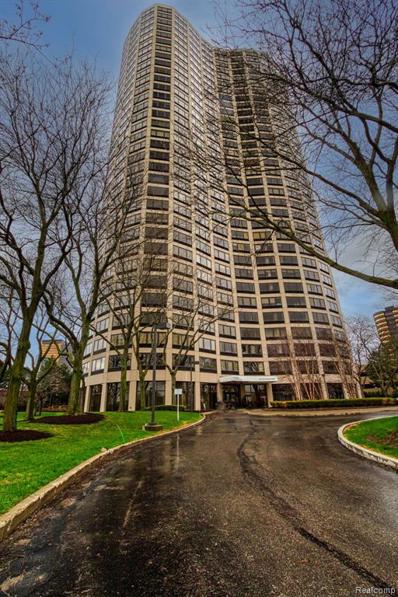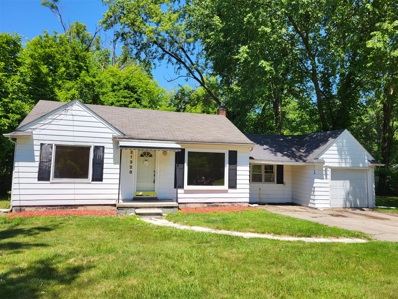Southfield MI Homes for Sale
- Type:
- Single Family
- Sq.Ft.:
- 3,028
- Status:
- Active
- Beds:
- 7
- Lot size:
- 0.69 Acres
- Baths:
- 3.00
- MLS#:
- 70423311
ADDITIONAL INFORMATION
Welcome to this beautifully remodeled two-story home, perfect for families and those who love to entertain. Boasting 5 spacious bedrooms and 2 modern bathrooms, this house offers ample space and comfort for everyone. The recent renovations have brought a fresh, contemporary feel to the home, with updated fixtures, finishes, and flooring throughout.Step inside to find a bright and airy living space that flows seamlessly into the open-concept kitchen and dining area, ideal for hosting gatherings or enjoying quiet family dinners. The kitchen features brand-new appliances, sleek countertops, and plenty of storage.The highlight of this property is the expansive backyard, offering endless possibilities for outdoor activities, gardening, or simply relaxing in the sunshine.
- Type:
- Condo
- Sq.Ft.:
- 1,790
- Status:
- Active
- Beds:
- 3
- Baths:
- 3.00
- MLS#:
- 60326860
- Subdivision:
- OAKLAND COUNTY CONDO PLAN NO 2340 DUNS SCOTUS COND
ADDITIONAL INFORMATION
***Introducing #7, the newest addition to the homes on Duns Scotus*** a ZOE model ranch exquisitely designed and built for you. Whether you are seeking a ranch or 2-story elevation, all of our homes offer a large first floor primary ensuite with substantial walk-in closet space. Each full bathroom provides a counter-height vanity with quartz countertops and mirror. Truly an entertainers delight, our flowing kitchens boast white-shaker cabinets, quartz countertops, a built-in microwave and a center island overlooking the great room for everyones enjoyment. Home pricing includes a 2-car attached garage drywalled and fire-taped, full basement, first floor laundry and �½ guest bath. The homes exterior is freshly landscaped with sod and irrigation. #7 has received several upgrades throughout the home. *ZOE model: 1790SF Ranch, 3-bedroom, 2.5-bathroom commands your attention with vaulted ceilings upon entering this sleek and modern home. The great rooms barrier-free access connects to the kitchen and bedroom wing, encompassing a primary ensuite, Jack-and-Jill bedrooms and private bath. Simply a smartly designed and desirous home. Estimated construction completion January 2025.
- Type:
- Condo
- Sq.Ft.:
- 1,390
- Status:
- Active
- Beds:
- 2
- Year built:
- 1982
- Baths:
- 2.00
- MLS#:
- 20240023753
- Subdivision:
- FIVE THOUSAND AT TOWN CENTER OCCPN 323
ADDITIONAL INFORMATION
Take a breath! A doorman will greet you on entry to guide you to the 22nd floor and get ready to be captivated by the views of the city! The spacious condo has been completely renovated with a soft and swanky urban twist. After being captivated by the views you will find the kitchen with all stainless steel appliances incredible! The transitional crafted doors, and hardware, are a sight to see. The pantry has been crafted to ensure you have enough room to store all countertop appliances and more. The custom electric fireplace will not only keep you warm but will be the talk of all guests. This condo does not lack artsy light fixtures so be sure to LOOK up in every room. There are so many closets in the property that storage is never going to be an issue! The classic glass closet doors enlarge the space at every turn. The bathrooms have custom bathrooms floor tiles and gorgeous wall tiles to accent the spaces perfectly. The large primary suite with walk-in closets and closets that line both walls trailing to a stunning vanity, It is hard to say what you will love in this property. I would say ALL. Agent MUST be present for all showings and throughout the showing Send a message to agent and ask about seller concessions!!!!!!!!
- Type:
- Single Family
- Sq.Ft.:
- 1,363
- Status:
- Active
- Beds:
- 3
- Lot size:
- 0.35 Acres
- Baths:
- 1.00
- MLS#:
- 70397236
ADDITIONAL INFORMATION
You'll love this excellent Southfield ranch! There are 3 bedrooms, 1 bath, and both a spacious living room and large family room! The home features hardwood floors and a natural fireplace. There is an attached garage, a large mudroom/utility room, and central air. Large lot with 80ft of road frontage.
$194,900
19742 MELROSE Southfield, MI 48075
- Type:
- Single Family
- Sq.Ft.:
- 1,593
- Status:
- Active
- Beds:
- 3
- Lot size:
- 0.48 Acres
- Baths:
- 2.00
- MLS#:
- 60286553
- Subdivision:
- SUPRVR'S PLAT OF EVERGREEN ESTATES
ADDITIONAL INFORMATION
**BACK ON THE MARKET** Amazing opportunity on this 3 bedroom 1.5 bath Southfield tri-level home. Large and spacious backyard with endless opportunities. Nearly half an acre lot!! This one will not last!!
- Type:
- Condo
- Sq.Ft.:
- 1,790
- Status:
- Active
- Beds:
- 3
- Baths:
- 3.00
- MLS#:
- 60210766
- Subdivision:
- OAKLAND COUNTY CONDO PLAN NO 2340 DUNS SCOTUS COND
ADDITIONAL INFORMATION
***Introducing #6, the newest addition to the homes on Duns Scotus*** a ZOE model ranch exquisitely designed and built for you. Whether you are seeking a ranch or 2-story elevation, all of our homes offer a large first floor primary ensuite with substantial walk-in closet space. Each full bathroom provides a counter-height vanity with quartz countertops and mirror. Truly an entertainers delight, our flowing kitchens boast white-shaker cabinets, quartz countertops, a built-in microwave and a center island overlooking the great room for everyones enjoyment. Home pricing includes a 2-car attached garage drywalled and fire-taped, full basement, first floor laundry and �½ guest bath. The homes exterior is freshly landscaped with sod and irrigation. #6 has received several upgrades throughout the home. *ZOE model: 1790SF Ranch, 3-bedroom, 2.5-bathroom commands your attention with vaulted ceilings upon entering this sleek and modern home. The great rooms barrier-free access connects to the kitchen and bedroom wing, encompassing a primary ensuite, Jack-and-Jill bedrooms and private bath. Simply a smartly designed and desirous home. Estimated construction completion January 2025.
- Type:
- Condo
- Sq.Ft.:
- 1,790
- Status:
- Active
- Beds:
- 3
- Year built:
- 2023
- Baths:
- 2.10
- MLS#:
- 20230034883
- Subdivision:
- OAKLAND COUNTY CONDO PLAN NO 2340 DUNS SCOTUS COND
ADDITIONAL INFORMATION
***Introducing #6, the newest addition to the homes on Duns Scotus*** a ZOE model ranch exquisitely designed and built for you. Whether you are seeking a ranch or 2-story elevation, all of our homes offer a large first floor primary ensuite with substantial walk-in closet space. Each full bathroom provides a counter-height vanity with quartz countertops and mirror. Truly an entertainers delight, our flowing kitchens boast white-shaker cabinets, quartz countertops, a built-in microwave and a center island overlooking the great room for everyones enjoyment. Home pricing includes a 2-car attached garage drywalled and fire-taped, full basement, first floor laundry and ½ guest bath. The homes exterior is freshly landscaped with sod and irrigation. #6 has received several upgrades throughout the home. *ZOE model: 1790SF Ranch, 3-bedroom, 2.5-bathroom commands your attention with vaulted ceilings upon entering this sleek and modern home. The great rooms barrier-free access connects to the kitchen and bedroom wing, encompassing a primary ensuite, Jack-and-Jill bedrooms and private bath. Simply a smartly designed and desirous home. Estimated construction completion January 2025.

Provided through IDX via MiRealSource. Courtesy of MiRealSource Shareholder. Copyright MiRealSource. The information published and disseminated by MiRealSource is communicated verbatim, without change by MiRealSource, as filed with MiRealSource by its members. The accuracy of all information, regardless of source, is not guaranteed or warranted. All information should be independently verified. Copyright 2024 MiRealSource. All rights reserved. The information provided hereby constitutes proprietary information of MiRealSource, Inc. and its shareholders, affiliates and licensees and may not be reproduced or transmitted in any form or by any means, electronic or mechanical, including photocopy, recording, scanning or any information storage and retrieval system, without written permission from MiRealSource, Inc. Provided through IDX via MiRealSource, as the “Source MLS”, courtesy of the Originating MLS shown on the property listing, as the Originating MLS. The information published and disseminated by the Originating MLS is communicated verbatim, without change by the Originating MLS, as filed with it by its members. The accuracy of all information, regardless of source, is not guaranteed or warranted. All information should be independently verified. Copyright 2024 MiRealSource. All rights reserved. The information provided hereby constitutes proprietary information of MiRealSource, Inc. and its shareholders, affiliates and licensees and may not be reproduced or transmitted in any form or by any means, electronic or mechanical, including photocopy, recording, scanning or any information storage and retrieval system, without written permission from MiRealSource, Inc.

The accuracy of all information, regardless of source, is not guaranteed or warranted. All information should be independently verified. This IDX information is from the IDX program of RealComp II Ltd. and is provided exclusively for consumers' personal, non-commercial use and may not be used for any purpose other than to identify prospective properties consumers may be interested in purchasing. IDX provided courtesy of Realcomp II Ltd., via Xome Inc. and Realcomp II Ltd., copyright 2024 Realcomp II Ltd. Shareholders.
Southfield Real Estate
The median home value in Southfield, MI is $218,200. This is lower than the county median home value of $304,600. The national median home value is $338,100. The average price of homes sold in Southfield, MI is $218,200. Approximately 45.78% of Southfield homes are owned, compared to 46.87% rented, while 7.36% are vacant. Southfield real estate listings include condos, townhomes, and single family homes for sale. Commercial properties are also available. If you see a property you’re interested in, contact a Southfield real estate agent to arrange a tour today!
Southfield, Michigan 48075 has a population of 76,196. Southfield 48075 is less family-centric than the surrounding county with 23.26% of the households containing married families with children. The county average for households married with children is 32.55%.
The median household income in Southfield, Michigan 48075 is $60,006. The median household income for the surrounding county is $86,275 compared to the national median of $69,021. The median age of people living in Southfield 48075 is 41.5 years.
Southfield Weather
The average high temperature in July is 83.6 degrees, with an average low temperature in January of 17.3 degrees. The average rainfall is approximately 33.5 inches per year, with 35.2 inches of snow per year.






