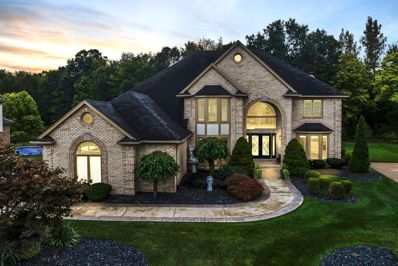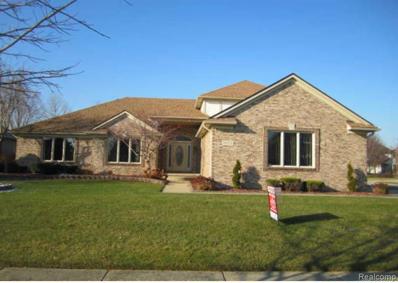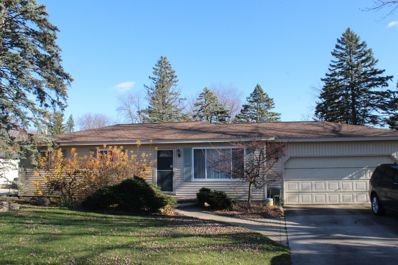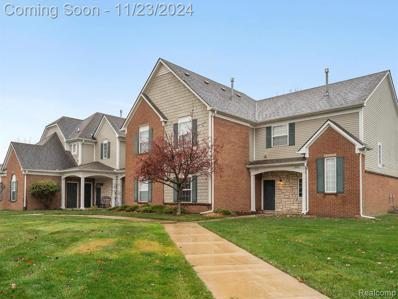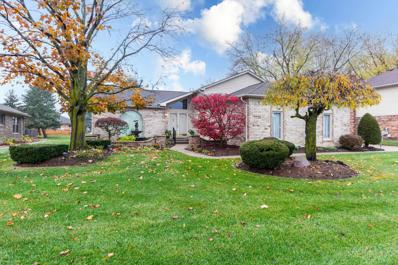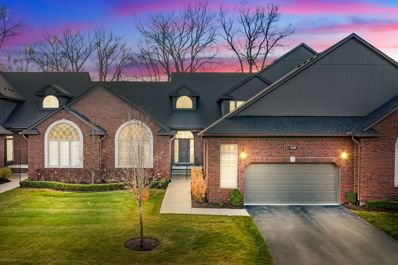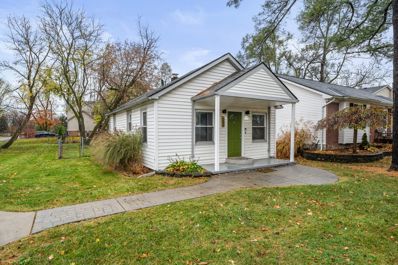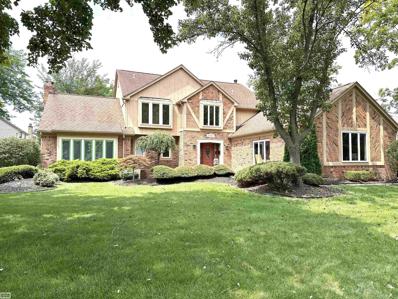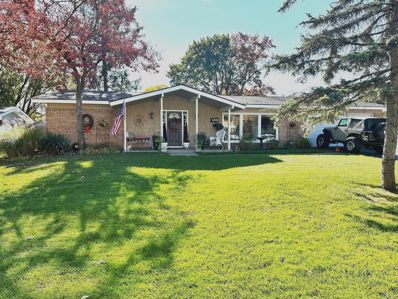Shelby Twp MI Homes for Sale
$315,000
53831 JEWELL Shelby Twp, MI 48315
- Type:
- Single Family
- Sq.Ft.:
- 1,111
- Status:
- Active
- Beds:
- 2
- Lot size:
- 0.71 Acres
- Baths:
- 1.00
- MLS#:
- 60358049
ADDITIONAL INFORMATION
Wow! Beautifully updated ranch on nearly 3/4 of an acre! No HOA! This home features 2 bedrooms and a beautifully updated full bath! Engineered hardwood flooring throughout living room, family room, and bedrooms. Living room features a natural fireplace with a sliding door. Fully updated kitchen features granite counters, soft close cabinets, a beautified tiled floor, and backsplash. 2 car attached garage with direct access. Full basement. All new high efficiency HVAC system. New roof and windows. Immediate Occupancy. Award winning Utica Community Schools. Seller is a licensed real estate agent in the state of Michigan.
$324,900
47501 ROLAND Shelby Twp, MI 48317
- Type:
- Single Family
- Sq.Ft.:
- 1,638
- Status:
- Active
- Beds:
- 5
- Lot size:
- 0.18 Acres
- Baths:
- 2.00
- MLS#:
- 60358034
- Subdivision:
- SHELBY VILLAGE
ADDITIONAL INFORMATION
Introducing a rare 5-bedroom, 2-bathroom home located in the heart of Shelby Township! This property boasts an open floor plan, ideal for entertaining and family gatherings. The main level features brand-new flooring (FR, Hall, Bath, Bdrm), spacious rooms filled with natural light, and a host of high-value updates already completed. Situated on a large private lot, the property includes a rare 4-car garage, approximately 1,000 sq. ft., equipped with specialty outlets to accommodate all your tools and projects. Key Updates: Air Conditioning (2024), New Flooring in Family Room, Kitchen, Bedroom #2, and Main Bath (2024), with original hardwood under LVT, New/Updated Electrical Panel (200-amp service) for the House (2023), New/Updated Electrical Panel for the Garage (2023) Dryer (2018), Laundry Tub and Faucet (2017), Kitchen Appliances (2017), Garage Door and Opener (2017), Privacy Fence (2017). This home is conveniently located near shopping, dining, and recreational amenities. Enjoy walkable River Bends Park in your backyard! 27 Hole disc golf course, trails, bridges, gorgeous rivers- all within the beautiful setting. And highly sought-after Utica School District. With countless updates and an unbeatable location, this property is a must-see. Schedule your showing today!
$244,900
49121 CONWAY Shelby Twp, MI 48315
Open House:
Saturday, 2/1 12:00-3:00PM
- Type:
- Condo
- Sq.Ft.:
- 1,170
- Status:
- Active
- Beds:
- 2
- Baths:
- 2.00
- MLS#:
- 60358360
- Subdivision:
- HERITAGE PLACE WEST #254
ADDITIONAL INFORMATION
Welcome to this delightful 2-bedroom, 2-bath condo offering the perfect blend of comfort and convenience with a first-floor layout. As you enter you'll be greeted by a meticulously maintained open floor plan. The chef's dream kitchen boasts ample natural light, thanks to the beautiful skylight, and comes fully equipped with all appliances. Adjacent to the kitchen, a spacious living area provides the perfect setting for relaxation and entertaining guests. The condo features two generously sized bedrooms and two full baths, offering plenty of space for both privacy and convenience. Head downstairs to find an impressively large basement with a newer furnace and hot water tank. With plenty of storage space, the basement is a blank canvas, ready for your personal touch and finishing ideas. Enjoy peace of mind with an HOA that covers exterior maintenance, including a recent roof replacement, new gutters, and windows. Bonus for the buyer the seller will pay the 12-month assessment at closing. A standout feature is an attached garage providing easy access and added security. Recently upgraded, the garage boasts a brand new door, enhancing both curb appeal and functionally. Located in a desirable area, this condo offers convenient access to shopping, dining, parks, and more. Don't miss this opportunity to own a meticulously cared-for ranch condo in a prime location. Schedule your showing today!
- Type:
- Single Family
- Sq.Ft.:
- 1,064
- Status:
- Active
- Beds:
- 2
- Lot size:
- 0.02 Acres
- Year built:
- 1986
- Baths:
- 1.00
- MLS#:
- 81024061307
ADDITIONAL INFORMATION
This is what are you looking. Manufactured Home Has Some Great Features! Located in the Award Winning Utica School District In The Shelby Forest MHC! Extra-Large Surround Eat-In Kitchen With All Built-In Cabinetry, Hood Fan, Custom China Cabinet, and Bar. All Kitchen Appliances Are Included. Ceiling Fan In Carpeted Living Room. Good-Sized Bathroom With Linen Closet And Tub Enclosure. 3 Car Parking On Driveway, Large Deck, All Located On A Dead-End Court. Community Has A Pool & Clubhouse. Lot Rent Approx $520
- Type:
- Single Family
- Sq.Ft.:
- 3,894
- Status:
- Active
- Beds:
- 4
- Lot size:
- 0.49 Acres
- Baths:
- 3.00
- MLS#:
- 60357409
- Subdivision:
- ROYAL FOREST # 03
ADDITIONAL INFORMATION
Welcome to your dream home in the heart of Shelby Township's prestigious Royal Forest subdivision! This stunning residence features 4 spacious bedrooms and 2.5 beautifully appointed bathrooms, perfect for modern living. Enter through the elegant foyer leading to a cozy den, living room and a circular staircase that sets the tone for this exquisite home. The EXPANSIVE 2-story great room, complete with a warm gas fireplace, seamlessly connects to the dining area, making it ideal for gatherings and entertaining. The gourmet kitchen boasts stainless steel appliances, updated cabinets with QUARTZ countertops and a charming breakfast nook. The laundry room is located conveniently on the first floor blending functionality and style. Upstairs, retreat to the luxurious primary suite featuring his and hers closets, primary bath with a relaxing jetted tub and a separate shower. 3 additional spacious bedrooms provide ample space for family or guests, complemented by another full bathroom. Nestled on nearly 1/2 acre, the PRIVATE wooded backyard offers tranquility and serenity, perfect for outdoor enjoyment. Located within the highly regarded Utica Community Schools district, this home is a perfect blend of comfort, elegance, and convenience. Don�t miss the opportunity to make this splendid property your own!
- Type:
- Single Family
- Sq.Ft.:
- 3,266
- Status:
- Active
- Beds:
- 4
- Lot size:
- 0.31 Acres
- Year built:
- 1996
- Baths:
- 2.10
- MLS#:
- 20240089053
- Subdivision:
- VILLA DIORO
ADDITIONAL INFORMATION
This beautiful, newly renovated, split level located in the heartbeat of Shelby Township is ready to accommodate a large family or someone looking to grow their legacy. Property has been updated with natural oak hardwood flooring, granite & quartz countertops, sound proof & blown insulation, roofing and a finished basement that's inclusive of full kitchen & bath. The recently remodeled finished basement is very accommodating for your entertainment desires.
- Type:
- Single Family
- Sq.Ft.:
- 1,422
- Status:
- Active
- Beds:
- 3
- Lot size:
- 0.25 Acres
- Baths:
- 1.00
- MLS#:
- 60357087
ADDITIONAL INFORMATION
A charming ranch-style home featuring one full bath, an updated kitchen, a family room, and a living room. The property includes a brick-front fireplace, hardwood floors, vinyl siding, dimensional shingles, and several updated windows. The fenced backyard boasts mature pine trees, adding to the appeal of the outdoor space. The attached garage offers additional convenience. With a little updating, this home presents a fantastic opportunity to create your ideal living space. Legal Notice: This property is part of an estate, and all offers are subject to approval by the probate court. As such, all purchase agreements must include the following clause: "This offer is subject to probate court approval per the Letters of Authority." Please include this clause in any offers submitted for consideration. For additional information, please contact the listing agent. All information provided regarding the property is deemed reliable; however, it is not guaranteed. Prospective purchasers and their representatives are advised to independently review and verify all information for accuracy and completeness. The listing broker and agents shall not be held liable for any inaccuracies, errors, or omissions in the information provided or posted. All representations and warranties regarding the property are expressly disclaimed.
$739,900
54839 Alexis Shelby Twp, MI 48316
- Type:
- Single Family
- Sq.Ft.:
- 3,788
- Status:
- Active
- Beds:
- 4
- Lot size:
- 0.3 Acres
- Baths:
- 4.00
- MLS#:
- 50161946
- Subdivision:
- Carrington Manor Subdivision
ADDITIONAL INFORMATION
Excellent condition colonial located on quiet cul-de-sac in the highly sought after Carrington Manor Development featuring a 2-story foyer with circular staircase, beautiful hardwood floors in foyer, living room, dining room & den; large island kitchen with breakfast nook open to family room; spacious primary suite with hardwood floors & large walk-in closet; 2nd bedroom has private bath, Jack & Jill bath for bedrooms 3 & 4. Dual staircases to 2nd floor; raised cement patio overlooking well landscaped private yard; 3.5-car side entry garage. Original owner's have maintained home in excellent condition.
- Type:
- Condo
- Sq.Ft.:
- 1,219
- Status:
- Active
- Beds:
- 2
- Year built:
- 2002
- Baths:
- 2.00
- MLS#:
- 20240088096
- Subdivision:
- MANORS OF REGENCY CONDO #706
ADDITIONAL INFORMATION
**OPEN HOUSE 11am-1pm Saturday, November 30th**. Welcome to this beautifully updated first-floor end-unit condo in the heart of North Shelby Township! With 2 bedrooms and 2 full baths, including a private primary suite, this home offers the perfect blend of comfort, convenience, and style. Step inside to discover all the recent updates that make this home move-in ready. The entire condo has been freshly painted, and new recessed lighting has been installed throughout, creating a bright and modern feel. The kitchen features brand-new flooring, while the rest of the condo boasts newer flooring as well. The updated bathroom includes a stylish new vanity and mirror, and two windows have been replaced to enhance energy efficiency and curb appeal. The home also includes all appliancesâ??yes, even the brand-new washer and dryerâ??making moving in a breeze. Enjoy the quiet, peaceful setting of this end-unit condo with no stairs to worry about. The sliding door wall leads to a private patio, perfect for relaxing with your morning coffee or entertaining guests. The attached garage is conveniently located in the building for easy access, keeping your vehicle protected year-round. The location is unbeatable! This condo is close to biking and walking trails, Stony Creek Metropark, and plenty of shopping and dining options. You're just minutes away from the charming downtowns of Rochester, Utica, and Romeo, offering the best of suburban living. Don't miss this opportunity to own a move-in-ready home in a prime location. Schedule your showing today!
$409,900
46917 Spruce Shelby Twp, MI 48315
- Type:
- Single Family
- Sq.Ft.:
- 2,357
- Status:
- Active
- Beds:
- 3
- Lot size:
- 0.33 Acres
- Baths:
- 3.00
- MLS#:
- 50161699
- Subdivision:
- Cedar Lakes
ADDITIONAL INFORMATION
Beautiful 3 Bedroom, 3 full bath Quad-level in Shelby Twp is an entertainers dream. As you walk up to the front door you are greeted with the cutest courtyard with water fountain and tons of perennials. Step into the welcoming foyer just off large living room and formal dining room with floor to ceiling bay. Large central eat-in kitchen with hardwood floors and new appliances included. Most windows have been recently replaced with Pella and Anderson windows. Huge family room with natural fireplace (currently has electric insert) and wet bar for all the family gatherings and direct access to the backyard and patio. Master bedroom with his and hers closets, recently updated full bath and has a separate vanity area. Basement has tons of storage space and endless possibilities for even more living space once finished. Lower lever laundry room was used as office/crafts room but could easily be a laundry room again, as none of the utility hookups were removed. Newer high efficiency furnace and water heater. BATVAI
ADDITIONAL INFORMATION
Occupancy March 2025~ Welcome to Briarwood Pointe, where contemporary elegance meets unmatched convenience. This stunning luxury condominium offers the ultimate retreat with modern amenities, stylish interiors and a prime location. Front courtyard and covered porch opens to a grand foyer. Enjoy sleek finishes, expansive windows, and high ceilings that fill the space with natural light. Great room showcases a studio ceiling, high arched top windows, and a stone fireplace as the center focal point. The gourmet kitchen offers a spacious island and plenty of cabinet space. Generously sized rooms and spa-inspired en suite bathrooms. Step outside to the private outdoor space, ideal for morning coffee or evening sunsets. Schedule your private showing today!
$184,900
8624 RUSSELL Shelby Twp, MI 48317
- Type:
- Single Family
- Sq.Ft.:
- 744
- Status:
- Active
- Beds:
- 2
- Lot size:
- 0.2 Acres
- Baths:
- 1.00
- MLS#:
- 60354889
- Subdivision:
- S/P CROSS GOODALE (SHELBY TWP)
ADDITIONAL INFORMATION
Nestled on a corner lot in Shelby Township, this fully remodeled ranch is the perfect blend of modern style and cozy comfort. Featuring 2 bedrooms and 1 bathroom, the home boasts a seamless floor plan with a spacious living room. The updated eat-in kitchen is complete with granite countertops, stainless steel appliances, and plenty of storage. Convenient entry-level laundry adds to the ease of living. Move-in ready and designed for effortless enjoyment, this home is a must-see!
$435,000
5210 VINCENT Shelby Twp, MI 48316
- Type:
- Single Family
- Sq.Ft.:
- 2,005
- Status:
- Active
- Beds:
- 3
- Lot size:
- 0.29 Acres
- Baths:
- 4.00
- MLS#:
- 60354202
- Subdivision:
- TWILIGHT # 06
ADDITIONAL INFORMATION
Welcome to this move-in-ready 3-bedroom, 3.5-bathroom home, perfectly designed for comfort and ready for your personal touch. As you step inside, you'll immediately appreciate the open layout and the thoughtful updates that make this home truly special. The remodeled kitchen, completed in 2019, features elegant white cabinetry, sleek countertops, a spacious island, and stainless steel appliances, combining style with convenience for the ideal gathering space. Each bedroom provides a private haven with ample space, inviting each member of the family to personalize and enjoy their own retreat. The expansive basement offers incredible flexibility, featuring a bedroom and a full bathroom, making it perfect for a potential 4th bedroom, a home gym, office, recreation room, or creative studio ââ?¬â?? the possibilities are endless. This home is packed with recent upgrades, including a brand-new garage door and opener, a tankless water heater, a new furnace and AC unit in 2024, and a new roof and gutters also installed in 2024. A newer patio completes the outdoor space, offering a wonderful area to relax and entertain. Located close to all essential amenities, this home is a must-see. Schedule your showing today to experience all that it has to offer!
$224,999
14850 VILLAGE Shelby Twp, MI 48315
- Type:
- Condo
- Sq.Ft.:
- 1,038
- Status:
- Active
- Beds:
- 2
- Baths:
- 2.00
- MLS#:
- 60353550
- Subdivision:
- HERITAGE PLACE
ADDITIONAL INFORMATION
Well kept MOVE IN READY 1 story 2 bedroom condo in Shelby Township! Open floor plan with new luxury vinyl tile throughout. Full Basement & Extra deep garage allows plenty of room for storage. Separate laundry area. Very private and quiet Heritage Place condos in the award winning Utica School District
$264,900
47461 VANKER Shelby Twp, MI 48317
- Type:
- Single Family
- Sq.Ft.:
- 1,415
- Status:
- Active
- Beds:
- 3
- Lot size:
- 0.55 Acres
- Baths:
- 2.00
- MLS#:
- 60353117
- Subdivision:
- S/P WALLACE
ADDITIONAL INFORMATION
This sprawling ranch home sits on a generous half-acre lot, offering plenty of outdoor space. The kitchen is a chef's dream, featuring modern white Shaker cabinets, sleek granite countertops, and recessed lighting. A central island with an undermount stainless steel sink and a breakfast bar completes the space. The open floor plan seamlessly connects the kitchen to the dining room and den, creating a perfect space for entertaining. The main bathroom is equipped with a classic tub/shower combo, ceramic tile flooring, and stylish vanity fixtures. The primary suite is a true retreat, boasting a spacious bedroom with a private patio access. A walk-in closet and an en-suite bathroom with a large glass-enclosed shower complete the luxurious primary bedroom. Buyer and agent to verify all information. This one will not last!!
$789,000
54135 IROQUOIS Shelby Twp, MI 48315
- Type:
- Single Family
- Sq.Ft.:
- 3,510
- Status:
- Active
- Beds:
- 4
- Lot size:
- 0.35 Acres
- Baths:
- 5.00
- MLS#:
- 50160237
- Subdivision:
- LAKE ARROWHEAD
ADDITIONAL INFORMATION
W.O.W...5500 SQ FT OF LIVING SPACE BEAUTIFUL FINISHED 2000 SQ FT WALKOUT BASEMENT WITH FULL KITCHEN AND FULL BATH....HUGE FAMILY ROOM WITH LARGE BAR. OVERLOOKING LAKE IROQUOIS IN SHELBY TWP MI...UTICA SCHOOLS..NUMBER ONE POLICE AND FIRE RESCUE...LARGE KITCHEN AND FORMAL DINING ROOM..FAMILY ROOM WITH FIREPLACE AND OVERLOOKING LAKE SEE ALL THE BEAUTIFUL SUNSETS....ENTIRE INTERIOR JUST PAINTED WITH NEUTRAL COLOR THRU-OUT HOME..AND THE LIST GOES ON AND ON.....
$990,910
11891 Ovation Shelby Twp, MI 48315
- Type:
- Single Family
- Sq.Ft.:
- 3,534
- Status:
- Active
- Beds:
- 4
- Lot size:
- 0.3 Acres
- Baths:
- 4.00
- MLS#:
- 60351817
ADDITIONAL INFORMATION
Introducing Encore of Shelby, Shelby Township's Newest Luxury Community by Award-Winning AP Builders. Discover modern luxury in the Pinehurst I Colonial Home, nestled on a private cul-de-sac. **TO BE BUILT - COMPLETED IN EARLY SPRING** Step into a Grand 2-story foyer with an iron staircase. The Formal Dining room with a stepped ceiling and a private Library Study. Great Room with 10ft stepped ceiling features expansive windows that flood the space with natural light, and a 48� linear stone fireplace, perfect for cozy evenings. The chef's kitchen boasts quartz countertops, an 8ft island with ample storage, and a breakfast nook dining area. Convenience is key with a 2nd-floor Laundry room. The Primary en-suite offers a stepped ceiling, spacious walk-in closet, and a luxury bathroom with double vanities and a relaxing tub. Two additional Bedrooms share a double-entry full luxury bathroom with double vanities, while the Fourth Bedroom includes its own en-suite full luxury bathroom. The fully insulated 8'10" Basement includes 2 egress windows and 3-piece plumbing prep, ready for your finishing touches. Step into tranquility with a stunning outdoor Loggia, a retreat designed for both relaxation and entertainment. Premium materials include Andersen Windows, Kohler plumbing fixtures, and AdvanTech engineered subflooring ensure durability and quality. Located just minutes from shopping, restaurants, and entertainment, experience modern living at its finest in Shelby Township's newest luxurious community.
- Type:
- Single Family
- Sq.Ft.:
- 3,534
- Status:
- Active
- Beds:
- 4
- Lot size:
- 0.3 Acres
- Year built:
- 2024
- Baths:
- 3.10
- MLS#:
- 20240082857
ADDITIONAL INFORMATION
Introducing Encore of Shelby, Shelby Township's Newest Luxury Community by Award-Winning AP Builders. Discover modern luxury in the Pinehurst I Colonial Home, nestled on a private cul-de-sac. **TO BE BUILT - COMPLETED IN EARLY SPRING** Step into a Grand 2-story foyer with an iron staircase. The Formal Dining room with a stepped ceiling and a private Library Study. Great Room with 10ft stepped ceiling features expansive windows that flood the space with natural light, and a 48â?? linear stone fireplace, perfect for cozy evenings. The chef's kitchen boasts quartz countertops, an 8ft island with ample storage, and a breakfast nook dining area. Convenience is key with a 2nd-floor Laundry room. The Primary en-suite offers a stepped ceiling, spacious walk-in closet, and a luxury bathroom with double vanities and a relaxing tub. Two additional Bedrooms share a double-entry full luxury bathroom with double vanities, while the Fourth Bedroom includes its own en-suite full luxury bathroom. The fully insulated 8'10" Basement includes 2 egress windows and 3-piece plumbing prep, ready for your finishing touches. Step into tranquility with a stunning outdoor Loggia, a retreat designed for both relaxation and entertainment. Premium materials include Andersen Windows, Kohler plumbing fixtures, and AdvanTech engineered subflooring ensure durability and quality. Located just minutes from shopping, restaurants, and entertainment, experience modern living at its finest in Shelby Township's newest luxurious community.
- Type:
- Condo
- Sq.Ft.:
- 1,306
- Status:
- Active
- Beds:
- 2
- Baths:
- 2.00
- MLS#:
- 50159948
- Subdivision:
- Hidden Borough Condo
ADDITIONAL INFORMATION
Check out this spotless updated condo!! This place has the best layout with a huge 2nd floor primary suite. The first floor offers a large open great room, a functional kitchen with tons of cabinet space & stainless appliances, a dining nook, a large private 2nd bedroom, full bathroom and a first floor laundry. This unit has a deep garage and also has an extra storage closet inside the garage. Freshly painted and a newer roof. Affordable HOA dues that also offer a community garden and community events throughout the year!
- Type:
- Single Family
- Sq.Ft.:
- 2,196
- Status:
- Active
- Beds:
- 3
- Lot size:
- 0.27 Acres
- Baths:
- 3.00
- MLS#:
- 60350445
ADDITIONAL INFORMATION
The Perfect Place to Call Home! If you're contemplating a move to the sought-after Regency Hills and searching for an ideal ranch-style residence, your search ends here! Located in Shelby Township, this area provides convenient access to Downtown Rochester, Stony Creek, and a wide range of local amenities This 3 Bedroom, 2.1 Bath home has been meticulously maintained and boasts various unique upgrades for your comfort. Enjoy the stunning entrance with cathedral ceilings, a cozy gas fireplace in the great room, and solid construction just waiting for your personal touch! This home nestled in a peaceful neighborhood has a well-kept yard, newer furnace and air conditioning, newer hot water heater with recirculation loop, and Hurd casement windows. The 2.5-car garage is a care enthusiast�s dream with insulated garage door, sink with hot and cold water, separate electrical sub-panel (100 amp), plenty of lights and outlets, and 220 Volt power. This is an exceptional opportunity that you won�t want to overlook!
$205,000
2271 MARISSA Shelby Twp, MI 48316
- Type:
- Condo
- Sq.Ft.:
- 1,156
- Status:
- Active
- Beds:
- 2
- Baths:
- 2.00
- MLS#:
- 60350429
- Subdivision:
- MANORS OF REGENCY CONDO #706
ADDITIONAL INFORMATION
Back on the Market!! Buyer's financing fell through. Welcome Home!! 2 bedroom 2 full bath, ground level Ranch with your own private entrance is just what you are looking for! This beautiful unit is perfectly placed within the complex. Walk in from the attached 1 car garage to the spacious mud/laundry room. Kitchen with eat in dining area has newer appliances, granite countertops and plenty of cabinet space. Sliding door off the dining room leads you to the back patio which overlooks the large courtyard. The dining room flows nicely into the large living room that boasts cathedral ceilings and tons of daylight. Ceiling fan and gas fireplace complete this room. Primary en-suite bedroom has a huge walk-in closet! Attached 1 car garage with direct access to the unit. Newer hot water tank and Wallside windows throughout the unit. Within minutes of downtown Rochester, Stoney Creek and so much more! Current association fee is $410 per month, however this includes a roof assessment and will go back down to $310.00 on January, 2025.
$334,900
8968 DEVON Shelby Twp, MI 48317
- Type:
- Single Family
- Sq.Ft.:
- 2,005
- Status:
- Active
- Beds:
- 4
- Lot size:
- 0.25 Acres
- Baths:
- 2.00
- MLS#:
- 60350380
ADDITIONAL INFORMATION
The treelined neighborhood is one of the most beautiful in the area! There you will find this lovely ranch home where Pride in ownership is prevalent throughout. This spacious home has 4 large bedrooms and 2 full show stopping bathrooms, The nicely updated open concept kitchen leads to a huge family space with so much natural light! A 1/4 Acre fenced backyard gives plenty of room for anything your heart desires. Several updated big-ticket items include: roof in 2021, A/C, Hot Water Heater, and septic field in 2022; Wallside Windows with two door walls with 8 years of warranty left; and a new wall furnace in the garage. Sprinkler system around the entire property. Extra deep garage for all your fun toys! Easy access to VanDyke and M-53!!!
- Type:
- Single Family
- Sq.Ft.:
- 3,172
- Status:
- Active
- Beds:
- 4
- Lot size:
- 0.28 Acres
- Baths:
- 3.00
- MLS#:
- 60349636
ADDITIONAL INFORMATION
TO BE BUILT! Build time is approx. 8-10 mths. New Homes in Utica Schools. The Princeton has an open concept Kitchen, Nook & Great Room that would be perfect to spend time with loved ones. Enjoy a cozy loft to watch your favorite show or read your favorite book. Unwind in your Master Bedroom w/ beautiful En-Suite. When you�re away from home, take advantage of everything that is nearby. Close to Partridge Creek mall for eating, shopping, and much more! We include 10 Year Structural & Basement Waterproofing Warranties! Photos are of a decorated model or previously built home.**This homesite is currently not available. Please reach out to our team to see what sites we can build on!**
- Type:
- Single Family
- Sq.Ft.:
- 1,110
- Status:
- Active
- Beds:
- 2
- Year built:
- 1998
- Baths:
- 2.00
- MLS#:
- 58050159267
- Subdivision:
- Dequindre Estates
ADDITIONAL INFORMATION
Welcome to this charming residence nestled in the desirable Dequindre Estates community! This inviting home features 2 bedrooms and 2 bathrooms, offering a cozy and functional layout perfect for a variety of lifestyles. With plenty of natural light streaming through the skylights, the space feels bright and welcoming, creating an ideal backdrop for your personal touch. The primary bedroom boasts a spacious walk-in closet, providing ample storage for your wardrobe, while the second bedroom features double closets for added convenience. You'll appreciate the efficiency of the newly installed hot water tank and furnace, ensuring your comfort year-round. One unique aspect of this property is the second bedroom's en-suite bathroom. It features an open layout, allowing for a seamless flow between the sleeping area and the bathroom-perfect for those who appreciate a more open concept! This design invites creativity and customization, allowing you to make it truly your own. Dequindre Estates offers an array of fantastic amenities, including a fishing lake and picnic area, perfect for enjoying the great outdoors. The pet-friendly community boasts well-kept grounds and well-lit streets, creating a welcoming environment for all residents. Imagine enjoying your autumn evenings in this cozy space, where you can unwind and embrace a lifestyle of comfort and convenience. Don't miss the chance to create your dream home in this wonderful property!
$232,000
14827 DEXTER Shelby Twp, MI 48315
- Type:
- Condo
- Sq.Ft.:
- 1,170
- Status:
- Active
- Beds:
- 2
- Year built:
- 1985
- Baths:
- 2.00
- MLS#:
- 20240080321
- Subdivision:
- HERITAGE PLACE
ADDITIONAL INFORMATION
House Tour Sunday November 24th @ 2PM- 4PM Premium condo living awaits in Shelby Township with our exceptional two-bedroom, two-bathroom units. These condos feature elegant hardwood floors, a spacious nook, and a finished lower level that includes a family room and additional storage. Enjoy the convenience of a maintenance-free lifestyle with snow removal, water, and mowing all covered by our HOA. The condos also offer a first-floor laundry/mudroom with hook-ups available in the basement, a two-car tandem attached garage, and ceiling fans in both bedrooms. The main suite bathroom has been completely renovated, while the hall bathroom has been partially updated. Natural light floods the space through a skylight in the kitchen and an extra-wide door wall. Fresh paint throughout adds a modern touch. Located with easy access to expressways and the added benefit of choice schools, including Eisenhower High School and Utica Schools with bussing options. Please note that the washer, dryer, and kitchen refrigerator are not included. A new water heater was installed just two years ago. For more details, ask about our bylaws.

Provided through IDX via MiRealSource. Courtesy of MiRealSource Shareholder. Copyright MiRealSource. The information published and disseminated by MiRealSource is communicated verbatim, without change by MiRealSource, as filed with MiRealSource by its members. The accuracy of all information, regardless of source, is not guaranteed or warranted. All information should be independently verified. Copyright 2025 MiRealSource. All rights reserved. The information provided hereby constitutes proprietary information of MiRealSource, Inc. and its shareholders, affiliates and licensees and may not be reproduced or transmitted in any form or by any means, electronic or mechanical, including photocopy, recording, scanning or any information storage and retrieval system, without written permission from MiRealSource, Inc. Provided through IDX via MiRealSource, as the “Source MLS”, courtesy of the Originating MLS shown on the property listing, as the Originating MLS. The information published and disseminated by the Originating MLS is communicated verbatim, without change by the Originating MLS, as filed with it by its members. The accuracy of all information, regardless of source, is not guaranteed or warranted. All information should be independently verified. Copyright 2025 MiRealSource. All rights reserved. The information provided hereby constitutes proprietary information of MiRealSource, Inc. and its shareholders, affiliates and licensees and may not be reproduced or transmitted in any form or by any means, electronic or mechanical, including photocopy, recording, scanning or any information storage and retrieval system, without written permission from MiRealSource, Inc.

The accuracy of all information, regardless of source, is not guaranteed or warranted. All information should be independently verified. This IDX information is from the IDX program of RealComp II Ltd. and is provided exclusively for consumers' personal, non-commercial use and may not be used for any purpose other than to identify prospective properties consumers may be interested in purchasing. IDX provided courtesy of Realcomp II Ltd., via Xome Inc. and Realcomp II Ltd., copyright 2025 Realcomp II Ltd. Shareholders.
Shelby Twp Real Estate
The median home value in Shelby Twp, MI is $385,000. The national median home value is $338,100. The average price of homes sold in Shelby Twp, MI is $385,000. Shelby Twp real estate listings include condos, townhomes, and single family homes for sale. Commercial properties are also available. If you see a property you’re interested in, contact a Shelby Twp real estate agent to arrange a tour today!
Shelby Twp, Michigan has a population of 2,594.
The median household income in Shelby Twp, Michigan is $49,918. The median household income for the surrounding county is $67,828 compared to the national median of $69,021. The median age of people living in Shelby Twp is 45.3 years.
Shelby Twp Weather
The average high temperature in July is 82.7 degrees, with an average low temperature in January of 18.6 degrees. The average rainfall is approximately 33.1 inches per year, with 32.2 inches of snow per year.




