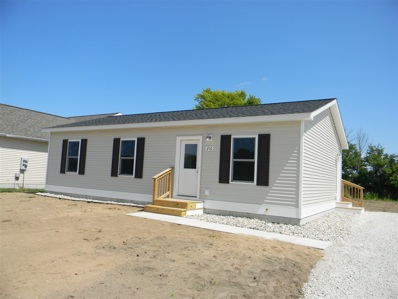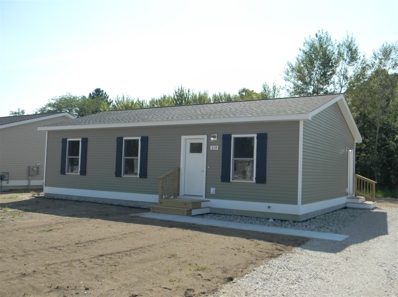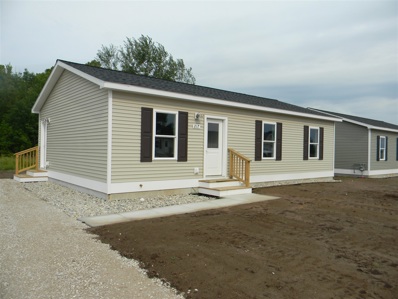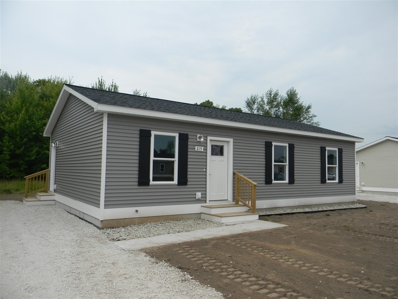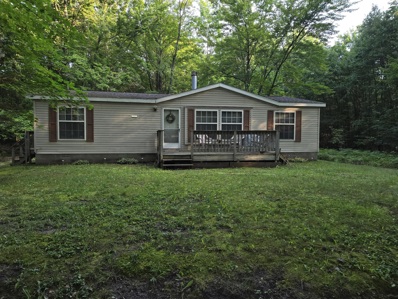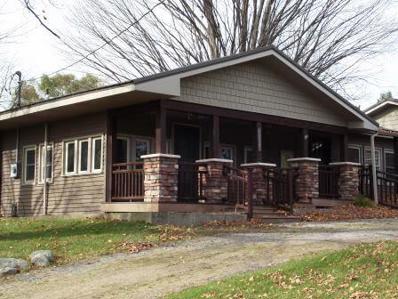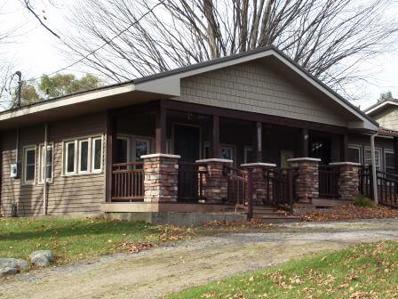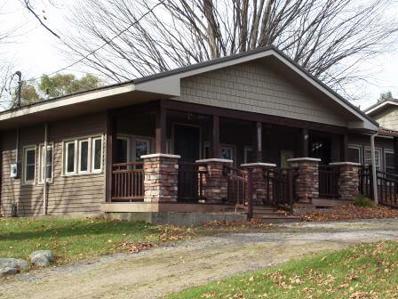Scottville MI Homes for Sale
- Type:
- Single Family
- Sq.Ft.:
- 1,040
- Status:
- Active
- Beds:
- 3
- Lot size:
- 0.44 Acres
- Baths:
- 1.00
- MLS#:
- 70424760
ADDITIONAL INFORMATION
SWEETWATER MEADOWS! - This new energy efficient, 1040 sqft, 3 bed, 1 bath ranch style home, built by Gibson Custom Homes, includes an open great-room concept & numerous closet/pantry space. The kitchen/dining room has ample space for the addition of an island. Other features include 6'' exterior walls, forced air furnace w/ central air, 200 amp underground electrical service, maintenance-free vinyl siding & trim, cultured marble bathroom tops, and luxury vinyl plank flooring and satin nickel fixtures & hardware throughout. All of this sits on a paved 4' crawl space with poured concrete insulated walls & moisture barrier. This economical home is sited on the 0.45A lot to allow room for a 24' wide attached garage down the road. Appliance package included the any offer accepted by 11/27/2024
- Type:
- Single Family
- Sq.Ft.:
- 1,040
- Status:
- Active
- Beds:
- 3
- Lot size:
- 0.44 Acres
- Baths:
- 1.00
- MLS#:
- 70424756
ADDITIONAL INFORMATION
SWEETWATER MEADOWS! - This new energy efficient, 1040 sqft, 3 bed, 1 bath ranch style home, built by Gibson Custom Homes, includes an open great-room concept & numerous closet/pantry space. The kitchen/dining room has ample space for the addition of an island. Other features include 6'' exterior walls, forced air furnace w/ central air, 200 amp underground electrical service, maintenance-free vinyl siding & trim, cultured marble bathroom tops, and luxury vinyl plank flooring and satin nickel fixtures & hardware throughout. All of this sits on a paved 4' crawl space with poured concrete insulated walls & moisture barrier. This economical home is sited on the 0.45A lot to allow room for a 24' wide attached garage down the road. Appliance package included the any offer accepted by 11/27/2024
- Type:
- Single Family
- Sq.Ft.:
- 1,040
- Status:
- Active
- Beds:
- 3
- Lot size:
- 0.44 Acres
- Baths:
- 1.00
- MLS#:
- 70422869
ADDITIONAL INFORMATION
SWEETWATER MEADOWS! - This new energy efficient, 1040 sqft, 3 bed, 1 bath ranch style home, built by Gibson Custom Homes, includes an open great-room concept & numerous closet/pantry space. The kitchen/dining room has ample space for the addition of an island. Other features include 6'' exterior walls, forced air furnace w/ central air, 200 amp underground electrical service, maintenance-free vinyl siding & trim, cultured marble bathroom tops, and luxury vinyl plank flooring and satin nickel fixtures & hardware throughout. All of this sits on a paved 4' crawl space with poured concrete insulated walls & moisture barrier. This economical home is sited on the 0.45A lot to allow room for a 24' wide attached garage down the road. Appliance package included the any offer accepted by 11/27/2024
- Type:
- Single Family
- Sq.Ft.:
- 1,040
- Status:
- Active
- Beds:
- 3
- Lot size:
- 0.45 Acres
- Baths:
- 1.00
- MLS#:
- 70422836
ADDITIONAL INFORMATION
SWEETWATER MEADOWS! - This new energy efficient, 1040 sqft, 3 bed, 1 bath ranch style home, built by Gibson Custom Homes, includes an open great-room concept & numerous closet/pantry space. The kitchen/dining room has ample space for the addition of an island. Other features include 6'' exterior walls, forced air furnace w/ central air, 200 amp underground electrical service, maintenance-free vinyl siding & trim, cultured marble bathroom tops, and luxury vinyl plank flooring and satin nickel fixtures & hardware throughout. All of this sits on a paved 4' crawl space with poured concrete insulated walls & moisture barrier. This economical home is sited on the 0.45A lot to allow room for a 24' wide attached garage down the road. Appliance package included the any offer accepted by 11/27/2024
- Type:
- Single Family
- Sq.Ft.:
- 1,227
- Status:
- Active
- Beds:
- 3
- Lot size:
- 10 Acres
- Baths:
- 2.00
- MLS#:
- 70421935
ADDITIONAL INFORMATION
This tastefully decorated 3 bedroom cabin has 10 acres along with a secluded location. Just a short distance from Ludington and Manistee and the Lakeshore. The owners have done everything correctly including the numerous updates:New Furnace / ACNew Roof and SkylightsNew subfloors and floor coveringsNew Sinks New drinking water filtration.
$795,000
E Chauvez Road Custer Twp, MI 49454
- Type:
- Single Family
- Sq.Ft.:
- 7,600
- Status:
- Active
- Beds:
- 15
- Lot size:
- 20 Acres
- Year built:
- 1900
- Baths:
- 7.20
- MLS#:
- 67024022764
ADDITIONAL INFORMATION
Country Compound - 3 Houses on 20 Acres! 1316 was formerly Pinecrest Senior Living with 7 BR, 2 1/2 bath & 3100 sq ft. 1328 features 9 BR, 3 1/2 bath, 6500 sq ft and a built-in swimming pool in the back yard. 1370 is currently rented and has 3 BR, 1 bath. All homes feature main floor laundries. There are 2 - 2 car garages, all sitting on a nicely wooded 20 acres. 1328 & 1370 are manufactured homes. 1316 is stick built. Call for your appointment today!!!
- Type:
- Single Family
- Sq.Ft.:
- 7,600
- Status:
- Active
- Beds:
- 15
- Lot size:
- 20 Acres
- Baths:
- 9.00
- MLS#:
- 70405205
ADDITIONAL INFORMATION
Country Compound - 3 Houses on 20 Acres! 1316 was formerly Pinecrest Senior Living with 7 BR, 2 1/2 bath & 3100 sq ft. 1328 features 9 BR, 3 1/2 bath, 6500 sq ft and a built-in swimming pool in the back yard. 1370 is currently rented and has 3 BR, 1 bath. All homes feature main floor laundries. There are 2 - 2 car garages, all sitting on a nicely wooded 20 acres. 1328 & 1370 are manufactured homes. 1316 is stick built. Call for your appointment today!!!
$795,000
E Chauvez Road Scottville, MI 49454
- Type:
- Other
- Sq.Ft.:
- 10,600
- Status:
- Active
- Beds:
- 15
- Lot size:
- 20 Acres
- Year built:
- 1900
- Baths:
- 9.00
- MLS#:
- 24022764
ADDITIONAL INFORMATION
Country Compound - 3 Houses on 20 Acres! 1316 was formerly Pinecrest Senior Living with 7 BR, 2 1/2 bath & 3100 sq ft. 1328 features 9 BR, 3 1/2 bath, 6500 sq ft and a built-in swimming pool in the back yard. 1370 is currently rented and has 3 BR, 1 bath. All homes feature main floor laundries. There are 2 - 2 car garages, all sitting on a nicely wooded 20 acres. 1328 & 1370 are manufactured homes. 1316 is stick built. Call for your appointment today!!!

Provided through IDX via MiRealSource. Courtesy of MiRealSource Shareholder. Copyright MiRealSource. The information published and disseminated by MiRealSource is communicated verbatim, without change by MiRealSource, as filed with MiRealSource by its members. The accuracy of all information, regardless of source, is not guaranteed or warranted. All information should be independently verified. Copyright 2025 MiRealSource. All rights reserved. The information provided hereby constitutes proprietary information of MiRealSource, Inc. and its shareholders, affiliates and licensees and may not be reproduced or transmitted in any form or by any means, electronic or mechanical, including photocopy, recording, scanning or any information storage and retrieval system, without written permission from MiRealSource, Inc. Provided through IDX via MiRealSource, as the “Source MLS”, courtesy of the Originating MLS shown on the property listing, as the Originating MLS. The information published and disseminated by the Originating MLS is communicated verbatim, without change by the Originating MLS, as filed with it by its members. The accuracy of all information, regardless of source, is not guaranteed or warranted. All information should be independently verified. Copyright 2025 MiRealSource. All rights reserved. The information provided hereby constitutes proprietary information of MiRealSource, Inc. and its shareholders, affiliates and licensees and may not be reproduced or transmitted in any form or by any means, electronic or mechanical, including photocopy, recording, scanning or any information storage and retrieval system, without written permission from MiRealSource, Inc.

The accuracy of all information, regardless of source, is not guaranteed or warranted. All information should be independently verified. This IDX information is from the IDX program of RealComp II Ltd. and is provided exclusively for consumers' personal, non-commercial use and may not be used for any purpose other than to identify prospective properties consumers may be interested in purchasing. IDX provided courtesy of Realcomp II Ltd., via Xome Inc. and Realcomp II Ltd., copyright 2025 Realcomp II Ltd. Shareholders.

The properties on this web site come in part from the Broker Reciprocity Program of Member MLS's of the Michigan Regional Information Center LLC. The information provided by this website is for the personal, noncommercial use of consumers and may not be used for any purpose other than to identify prospective properties consumers may be interested in purchasing. Copyright 2025 Michigan Regional Information Center, LLC. All rights reserved.
Scottville Real Estate
The median home value in Scottville, MI is $170,300. This is lower than the county median home value of $193,200. The national median home value is $338,100. The average price of homes sold in Scottville, MI is $170,300. Approximately 51.76% of Scottville homes are owned, compared to 40.32% rented, while 7.92% are vacant. Scottville real estate listings include condos, townhomes, and single family homes for sale. Commercial properties are also available. If you see a property you’re interested in, contact a Scottville real estate agent to arrange a tour today!
Scottville, Michigan 49454 has a population of 1,343. Scottville 49454 is more family-centric than the surrounding county with 24.71% of the households containing married families with children. The county average for households married with children is 24.44%.
The median household income in Scottville, Michigan 49454 is $36,705. The median household income for the surrounding county is $55,035 compared to the national median of $69,021. The median age of people living in Scottville 49454 is 34.5 years.
Scottville Weather
The average high temperature in July is 79.6 degrees, with an average low temperature in January of 17.4 degrees. The average rainfall is approximately 35.8 inches per year, with 76.8 inches of snow per year.
