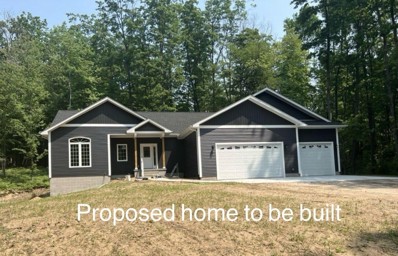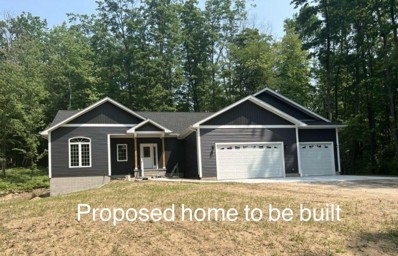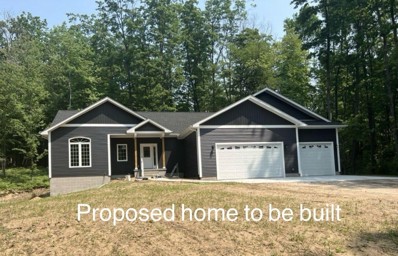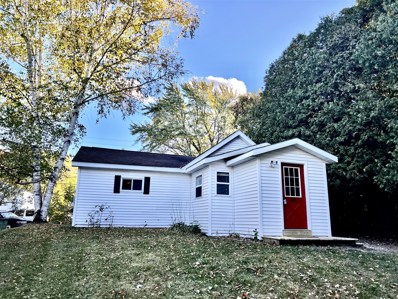Scottville MI Homes for Sale
$215,000
2188 W First Scottville, MI 49454
- Type:
- Single Family
- Sq.Ft.:
- 1,380
- Status:
- Active
- Beds:
- 3
- Lot size:
- 2.3 Acres
- Baths:
- 2.00
- MLS#:
- 70444258
ADDITIONAL INFORMATION
Discover your private retreat in this well maintained manufactured home, nestled on 2.3 acres in a park like setting. Surrounded by towering trees, this property offers the perfect blend of tranquility and comfort in a quiet, picturesque setting. The home features 3 bedrooms and 2 full baths, plus a thoughtfully designed stick-built family room addition that provides extra space for relaxation or entertaining. Enjoy the outdoors year-round with a screened-in patio area and an oversized back deck--perfect for morning coffee or relaxing and enjoying the wildlife. The expansive yard invites endless possibilities, whether you dream of gardening, outdoor activities, or simply soaking in the peaceful surroundings. A detached 2 car garage adds convenience and ample storage space.
$263,000
309 N Main Scottville, MI 49454
- Type:
- Single Family
- Sq.Ft.:
- 3,472
- Status:
- Active
- Beds:
- 6
- Lot size:
- 0.19 Acres
- Baths:
- 3.00
- MLS#:
- 70443108
ADDITIONAL INFORMATION
Massive home in the heart of Scottville near schools, shopping, and recreation. This home features nearly 3500 square feet of finished living space, possibly 6 bedrooms/flex areas, 2.5 bathrooms, and an attached 2 stall garage. It appears the property was used for both a business space and residential living area. Many possibilities for someone willing to do the work. The property is bank owned and being sold as is, where is. Buyer and Buyer's Agents to verify all information.
$469,900
1903 W First Scottville, MI 49454
- Type:
- Single Family
- Sq.Ft.:
- 1,748
- Status:
- Active
- Beds:
- 3
- Lot size:
- 1.49 Acres
- Baths:
- 2.00
- MLS#:
- 70440484
ADDITIONAL INFORMATION
Custom home on 1.49 acres! This sprawling 1748 sq' home is complete with vaulted great room & master bedroom, 9' ceilings in remainder of the home. 912 sq' 3 car garage. Full 9' high walkout basement with egress window for future bedroom. Rough plumbing in the basement for future additional bathroom. Jeldwen premium windows. Solid surface countertops in kitchen and master bath. Vinyl plank flooring, tile & carpet. American Standard high efficiency furnace and AC. Gas fireplace with cultured stone surround. Concrete 20x30 driveway pad, sidewalk and concrete front porch.12x20 deck with rail. Seller will install buyers purchased appliances. Guaranteed Landmark algae resistant lifetime warranty shingles.
- Type:
- Single Family
- Sq.Ft.:
- 1,780
- Status:
- Active
- Beds:
- 3
- Lot size:
- 1.75 Acres
- Baths:
- 2.00
- MLS#:
- 70440321
ADDITIONAL INFORMATION
Future custom home on 1.75 acres! This sprawling 1780 sq' home is complete with vaulted great room & master bedroom, 9' ceilings in remainder of the home. 912 sq' 3 car garage. Full 9' high walkout basement with egress window for future bedroom. Rough plumbing in the basement for future additional bathroom. Jeldwen premium windows. Solid surface countertops in kitchen and master bath. Vinyl plank flooring, tile & carpet. American Standard high efficiency furnace and AC. Gas fireplace with cultured stone surround. Concrete 20x30 driveway pad, sidewalk and concrete front porch.12x20 deck with rail. Seller will install buyers purchased appliances.
- Type:
- Single Family
- Sq.Ft.:
- 1,780
- Status:
- Active
- Beds:
- 3
- Lot size:
- 1.75 Acres
- Baths:
- 2.00
- MLS#:
- 24057880
ADDITIONAL INFORMATION
Future custom home on 1.75 acres! This sprawling 1780 sq' home is complete with vaulted great room & master bedroom, 9' ceilings in remainder of the home. 912 sq' 3 car garage. Full 9' high walkout basement with egress window for future bedroom. Rough plumbing in the basement for future additional bathroom. Jeldwen premium windows. Solid surface countertops in kitchen and master bath. Vinyl plank flooring, tile & carpet. American Standard high efficiency furnace and AC. Gas fireplace with cultured stone surround. Concrete 20x30 driveway pad, sidewalk and concrete front porch.12x20 deck with rail. Seller will install buyers purchased appliances.
- Type:
- Single Family
- Sq.Ft.:
- 1,780
- Status:
- Active
- Beds:
- 3
- Lot size:
- 1.91 Acres
- Baths:
- 2.00
- MLS#:
- 70440286
ADDITIONAL INFORMATION
Future custom home on 1.91 acres! This sprawling 1780 sq' home is complete with vaulted great room & master bedroom, 9' ceilings in remainder of the home. 912 sq' 3 car garage. Full 9' high walkout basement with egress window for future bedroom. Rough plumbing in the basement for future additional bathroom. Jeldwen premium windows. Solid surface countertops in kitchen and master bath. Vinyl plank flooring, tile & carpet. American Standard high efficiency furnace and AC. Gas fireplace with cultured stone surround. Concrete 20x30 driveway pad, sidewalk and concrete front porch.12x20 deck with rail. Seller will install buyers purchased appliances. Guaranteed Landmark algae resistant lifetime.
- Type:
- Single Family
- Sq.Ft.:
- 1,780
- Status:
- Active
- Beds:
- 3
- Lot size:
- 1.61 Acres
- Baths:
- 2.00
- MLS#:
- 70440265
ADDITIONAL INFORMATION
Future custom home on 1.61 acres! This sprawling 1780 sq' home is complete with vaulted great room & master bedroom, 9' ceilings in remainder of the home. 912 sq' 3 car garage. Full 9' high walkout basement with egress window for future bedroom. Rough plumbing in the basement for future additional bathroom. Jeldwen premium windows. Solid surface countertops in kitchen and master bath. Vinyl plank flooring, tile & carpet. American Standard high efficiency furnace and AC. Gas fireplace with cultured stone surround. Concrete 20x30 driveway pad, sidewalk and concrete front porch.12x20 deck with rail. Seller will install buyers purchased appliances.
- Type:
- Single Family
- Sq.Ft.:
- 1,780
- Status:
- Active
- Beds:
- 3
- Lot size:
- 1.91 Acres
- Baths:
- 2.00
- MLS#:
- 24057845
ADDITIONAL INFORMATION
Future custom home on 1.91 acres! This sprawling 1780 sq' home is complete with vaulted great room & master bedroom, 9' ceilings in remainder of the home. 912 sq' 3 car garage. Full 9' high walkout basement with egress window for future bedroom. Rough plumbing in the basement for future additional bathroom. Jeldwen premium windows. Solid surface countertops in kitchen and master bath. Vinyl plank flooring, tile & carpet. American Standard high efficiency furnace and AC. Gas fireplace with cultured stone surround. Concrete 20x30 driveway pad, sidewalk and concrete front porch.12x20 deck with rail. Seller will install buyers purchased appliances. Guaranteed Landmark algae resistant lifetime.
- Type:
- Single Family
- Sq.Ft.:
- 1,780
- Status:
- Active
- Beds:
- 3
- Lot size:
- 1.61 Acres
- Baths:
- 2.00
- MLS#:
- 24057818
ADDITIONAL INFORMATION
Future custom home on 1.61 acres! This sprawling 1780 sq' home is complete with vaulted great room & master bedroom, 9' ceilings in remainder of the home. 912 sq' 3 car garage. Full 9' high walkout basement with egress window for future bedroom. Rough plumbing in the basement for future additional bathroom. Jeldwen premium windows. Solid surface countertops in kitchen and master bath. Vinyl plank flooring, tile & carpet. American Standard high efficiency furnace and AC. Gas fireplace with cultured stone surround. Concrete 20x30 driveway pad, sidewalk and concrete front porch.12x20 deck with rail. Seller will install buyers purchased appliances.
- Type:
- Single Family
- Sq.Ft.:
- 2,240
- Status:
- Active
- Beds:
- 4
- Lot size:
- 1.97 Acres
- Baths:
- 3.00
- MLS#:
- 70438644
ADDITIONAL INFORMATION
EVERYTHING YOU COULD ASK FOR IN A HOME! This 4 bedroom, 2 1/2 bath home has over 2,200 square feet and located on 1.97 in a convenient location between Ludington and Scottville. Home has been updated over the last 14 years with furnace, electrical, plumbing, windows and insulation. New well installed 2 years ago. Includes a 3 season room, sliding glass door to large deck and beautiful kitchen. Upper level office can be accessed by two separate stairways. This will not last long!
$175,000
186 W Dewey Scottville, MI 49454
- Type:
- Single Family
- Sq.Ft.:
- 2,000
- Status:
- Active
- Beds:
- 4
- Lot size:
- 0.61 Acres
- Baths:
- 2.00
- MLS#:
- 70438209
ADDITIONAL INFORMATION
Come inside for a tour! Yes, this is a mobile home with a beautiful and spacious living room addition and 2 story addition that offers laundry down, and large family room or BR up with a door to a deck on the main level- with all the updates, you will love the space and you won't notice the mobile! Some new carpeting, new kitchen plumbing, cabinets and counter tops. Windows have been updated, roof, siding and fascia are new and a new slider to the deck off the dining area. In 2023 a new well was installed, and a brand new furnace is being installed soon. 34 x 40 pole barn has 8'' side wall insulation and 20'' in the ceiling, heated with a wood stove. Some finishing touches remain, but the space is amazing! The outdoor wood furnace is not included and central AC unit may not work
$275,000
3176 N US 31 Scottville, MI 49454
- Type:
- Single Family
- Sq.Ft.:
- 1,872
- Status:
- Active
- Beds:
- 5
- Lot size:
- 8.1 Acres
- Baths:
- 2.00
- MLS#:
- 70437073
ADDITIONAL INFORMATION
Don't miss this incredible opportunity to own a spacious 5-bedroom, 2-bath home nestled on over 8 acres, featuring a detached 2+ car garage and full basement. With more than 2,200 sq ft of finished living space, this property offers a seamless blend of indoor comfort and outdoor beauty, set back from the road amidst open fields and tall pines. The main floor boasts a welcoming entryway, a functional kitchen with ample storage, and two conveniently located bedrooms, while the upper floor features three additional bedrooms for added privacy. Apple, peach, and cherry trees not only enhance the beauty of an area but also attract deer and turkeys, providing excellent hunting opportunities. Call today to schedule a viewing and explore all that this unique property has to offer!
$279,000
120 W State Scottville, MI 49454
- Type:
- Single Family
- Sq.Ft.:
- 2,064
- Status:
- Active
- Beds:
- 5
- Lot size:
- 0.25 Acres
- Baths:
- 2.00
- MLS#:
- 70435701
ADDITIONAL INFORMATION
This lovely home in the heart of Scottville combines classic architectural charm with modern updates and classy, thoughtful touches throughout. Renovated in 2022, this home has all the extras. Bright, light kitchen with quartz countertops and stainless steel appliances and newer floors. Large living room with hearth and fireplace (never used by the owners) and big picture window. Formal dining room with detailed wood ceiling and cool lighting and a French door to the spacious back deck. Main floor bedroom is cozy, and used as a primary/ensuite by the current owners. Open staircase to an upper floor with 4 bedrooms and an updated full bath. Attic has stairs and could be finished as a primary suite, rec area, or many other possibilities. Owners built a new 24x24 garage. Fenced yard.
- Type:
- Single Family
- Sq.Ft.:
- 1,344
- Status:
- Active
- Beds:
- 4
- Lot size:
- 4.49 Acres
- Baths:
- 3.00
- MLS#:
- 70435507
ADDITIONAL INFORMATION
This is a must see home! With 3 BR up and one down (possibly 2) and 2 BA up and one down there is plenty of room for all your needs. This home is well cared for with many upgrades including wood floors, mini splits thru-out for AC, an amazing kitchen with a large island and new appliances, a newer 40 gallon hot water heater, a large master BR (if you choose to use as such) and ensuite in the lower level with large walk in closet. The home has an attached 2 car garage and is situated on almost 5 acres with 300' of river frontage. Talk about the getaway that is still close to everything with easy access North or South. An additional 2+ acres and a pole barn could be included for additional consideration, ask your agent for details. Call today before it's gone!
- Type:
- Single Family
- Sq.Ft.:
- 1,176
- Status:
- Active
- Beds:
- 3
- Lot size:
- 0.21 Acres
- Baths:
- 1.00
- MLS#:
- 70435519
ADDITIONAL INFORMATION
ADORABLE 3 BEDROOM HOME IN SCOTTVILLE - This neat and clean home features an open floor plan with an updated kitchen and newer flooring throughout. Large patio, fenced yard and storage shed. Immediate occupancy. Must see!
- Type:
- Single Family
- Sq.Ft.:
- 1,040
- Status:
- Active
- Beds:
- 3
- Lot size:
- 0.35 Acres
- Baths:
- 1.00
- MLS#:
- 70427678
ADDITIONAL INFORMATION
SWEETWATER MEADOWS! - This new energy efficient, 1040 sqft, 3 bed, 1 bath ranch style home, built by Gibson Custom Homes, includes an open great-room concept & numerous closet/pantry space. The kitchen/dining room has ample space for the addition of an island. Other features include 6'' exterior walls, forced air furnace w/ central air, 200 amp underground electrical service, maintenance-free vinyl siding & trim, cultured marble bathroom tops, and luxury vinyl plank flooring and satin nickel fixtures & hardware throughout. All of this sits on a paved 4' crawl space with poured concrete insulated walls & moisture barrier. This economical home is situated on the 0.45A lot to allow room for a 24' wide attached garage down the road. Appliance package included in the sale price.
- Type:
- Single Family
- Sq.Ft.:
- 1,040
- Status:
- Active
- Beds:
- 3
- Lot size:
- 0.3 Acres
- Baths:
- 1.00
- MLS#:
- 70427640
ADDITIONAL INFORMATION
SWEETWATER MEADOWS! - This new energy efficient, 1040 sqft, 3 bed, 1 bath ranch style home, built by Gibson Custom Homes, includes an open great-room concept & numerous closet/pantry space. The kitchen/dining room has ample space for the addition of an island. Other features include 6'' exterior walls, forced air furnace w/ central air, 200 amp underground electrical service, maintenance-free vinyl siding & trim, cultured marble bathroom tops, and luxury vinyl plank flooring and satin nickel fixtures & hardware throughout. All of this sits on a paved 4' crawl space with poured concrete insulated walls & moisture barrier. This economical home is situated on the 0.45A lot to allow room for a 24' wide attached garage down the road. Appliance package included in the sale price.
- Type:
- Single Family
- Sq.Ft.:
- 1,040
- Status:
- Active
- Beds:
- 3
- Lot size:
- 0.44 Acres
- Baths:
- 1.00
- MLS#:
- 70424760
ADDITIONAL INFORMATION
SWEETWATER MEADOWS! - This new energy efficient, 1040 sqft, 3 bed, 1 bath ranch style home, built by Gibson Custom Homes, includes an open great-room concept & numerous closet/pantry space. The kitchen/dining room has ample space for the addition of an island. Other features include 6'' exterior walls, forced air furnace w/ central air, 200 amp underground electrical service, maintenance-free vinyl siding & trim, cultured marble bathroom tops, and luxury vinyl plank flooring and satin nickel fixtures & hardware throughout. All of this sits on a paved 4' crawl space with poured concrete insulated walls & moisture barrier. This economical home is situated on the 0.45A lot to allow room for a 24' wide attached garage down the road. Appliance package included in the sale price.
- Type:
- Single Family
- Sq.Ft.:
- 1,040
- Status:
- Active
- Beds:
- 3
- Lot size:
- 0.44 Acres
- Baths:
- 1.00
- MLS#:
- 70424756
ADDITIONAL INFORMATION
SWEETWATER MEADOWS! - This new energy efficient, 1040 sqft, 3 bed, 1 bath ranch style home, built by Gibson Custom Homes, includes an open great-room concept & numerous closet/pantry space. The kitchen/dining room has ample space for the addition of an island. Other features include 6'' exterior walls, forced air furnace w/ central air, 200 amp underground electrical service, maintenance-free vinyl siding & trim, cultured marble bathroom tops, and luxury vinyl plank flooring and satin nickel fixtures & hardware throughout. All of this sits on a paved 4' crawl space with poured concrete insulated walls & moisture barrier. This economical home is situated on the 0.45A lot to allow room for a 24' wide attached garage down the road. Appliance package included in the sale price.
- Type:
- Single Family
- Sq.Ft.:
- 1,040
- Status:
- Active
- Beds:
- 3
- Lot size:
- 0.44 Acres
- Baths:
- 1.00
- MLS#:
- 70422869
ADDITIONAL INFORMATION
SWEETWATER MEADOWS! - This new energy efficient, 1040 sqft, 3 bed, 1 bath ranch style home, built by Gibson Custom Homes, includes an open great-room concept & numerous closet/pantry space. The kitchen/dining room has ample space for the addition of an island. Other features include 6'' exterior walls, forced air furnace w/ central air, 200 amp underground electrical service, maintenance-free vinyl siding & trim, cultured marble bathroom tops, and luxury vinyl plank flooring and satin nickel fixtures & hardware throughout. All of this sits on a paved 4' crawl space with poured concrete insulated walls & moisture barrier. This economical home is situated on the 0.45A lot to allow room for a 24' wide attached garage down the road. Appliance package included in the sale price.
- Type:
- Single Family
- Sq.Ft.:
- 1,040
- Status:
- Active
- Beds:
- 3
- Lot size:
- 0.45 Acres
- Baths:
- 1.00
- MLS#:
- 70422836
ADDITIONAL INFORMATION
SWEETWATER MEADOWS! - This new energy efficient, 1040 sqft, 3 bed, 1 bath ranch style home, built by Gibson Custom Homes, includes an open great-room concept & numerous closet/pantry space. The kitchen/dining room has ample space for the addition of an island. Other features include 6'' exterior walls, forced air furnace w/ central air, 200 amp underground electrical service, maintenance-free vinyl siding & trim, cultured marble bathroom tops, and luxury vinyl plank flooring and satin nickel fixtures & hardware throughout. All of this sits on a paved 4' crawl space with poured concrete insulated walls & moisture barrier. This economical home is situated on the 0.45A lot to allow room for a 24' wide attached garage down the road. Appliance package included in the sale price.
$249,900
320 W Millerton Scottville, MI 49454
- Type:
- Single Family
- Sq.Ft.:
- 1,227
- Status:
- Active
- Beds:
- 3
- Lot size:
- 10 Acres
- Baths:
- 2.00
- MLS#:
- 70421935
ADDITIONAL INFORMATION
Secluded Paradise: Charming 3-Bedroom, 2-Bath Home on 10 AcresEscape to your own private haven with this stunning 3-bedroom, 2-bathroom home nestled on 10 acres of serene, wooded land. Located in a secluded area, this property offers the perfect blend of tranquility and modern comfort. Openconcept living room with vaulted ceilings and large windows that flood the space with natural light. Kitchen has ample cabinetry including a walk in pantry.Oversized master suite Includes a luxurious en-suite bathroom with a soaking tub, and walk-in shower. Two additional bedrooms offer generous space and large closets.Both bathrooms feature modern fixtures and stylish finishes.Enjoy the beauty of nature from your expansive deck, perfect for entertainin.
- Type:
- Single Family
- Sq.Ft.:
- 7,600
- Status:
- Active
- Beds:
- 15
- Lot size:
- 20 Acres
- Baths:
- 9.00
- MLS#:
- 70405205
ADDITIONAL INFORMATION
Country Compound - 3 Houses on 20 Acres! 1316 was formerly Pinecrest Senior Living with 7 BR, 2 1/2 bath & 3100 sq ft. 1328 features 9 BR, 3 1/2 bath, 6500 sq ft and a built-in swimming pool in the back yard. 1370 is currently rented and has 3 BR, 1 bath. All homes feature main floor laundries. There are 2 - 2 car garages, all sitting on a nicely wooded 20 acres. 1328 & 1370 are manufactured homes. 1316 is stick built. Call for your appointment today!!!

Provided through IDX via MiRealSource. Courtesy of MiRealSource Shareholder. Copyright MiRealSource. The information published and disseminated by MiRealSource is communicated verbatim, without change by MiRealSource, as filed with MiRealSource by its members. The accuracy of all information, regardless of source, is not guaranteed or warranted. All information should be independently verified. Copyright 2025 MiRealSource. All rights reserved. The information provided hereby constitutes proprietary information of MiRealSource, Inc. and its shareholders, affiliates and licensees and may not be reproduced or transmitted in any form or by any means, electronic or mechanical, including photocopy, recording, scanning or any information storage and retrieval system, without written permission from MiRealSource, Inc. Provided through IDX via MiRealSource, as the “Source MLS”, courtesy of the Originating MLS shown on the property listing, as the Originating MLS. The information published and disseminated by the Originating MLS is communicated verbatim, without change by the Originating MLS, as filed with it by its members. The accuracy of all information, regardless of source, is not guaranteed or warranted. All information should be independently verified. Copyright 2025 MiRealSource. All rights reserved. The information provided hereby constitutes proprietary information of MiRealSource, Inc. and its shareholders, affiliates and licensees and may not be reproduced or transmitted in any form or by any means, electronic or mechanical, including photocopy, recording, scanning or any information storage and retrieval system, without written permission from MiRealSource, Inc.

The properties on this web site come in part from the Broker Reciprocity Program of Member MLS's of the Michigan Regional Information Center LLC. The information provided by this website is for the personal, noncommercial use of consumers and may not be used for any purpose other than to identify prospective properties consumers may be interested in purchasing. Copyright 2025 Michigan Regional Information Center, LLC. All rights reserved.
Scottville Real Estate
The median home value in Scottville, MI is $173,500. This is lower than the county median home value of $193,200. The national median home value is $338,100. The average price of homes sold in Scottville, MI is $173,500. Approximately 51.76% of Scottville homes are owned, compared to 40.32% rented, while 7.92% are vacant. Scottville real estate listings include condos, townhomes, and single family homes for sale. Commercial properties are also available. If you see a property you’re interested in, contact a Scottville real estate agent to arrange a tour today!
Scottville, Michigan has a population of 1,343. Scottville is less family-centric than the surrounding county with 7.07% of the households containing married families with children. The county average for households married with children is 24.44%.
The median household income in Scottville, Michigan is $36,705. The median household income for the surrounding county is $55,035 compared to the national median of $69,021. The median age of people living in Scottville is 34.5 years.
Scottville Weather
The average high temperature in July is 79.6 degrees, with an average low temperature in January of 17.4 degrees. The average rainfall is approximately 35.8 inches per year, with 76.8 inches of snow per year.






















