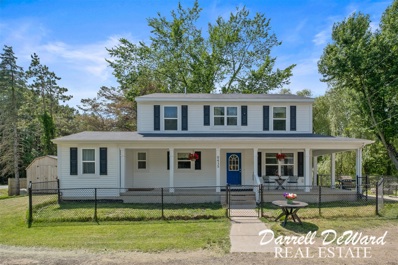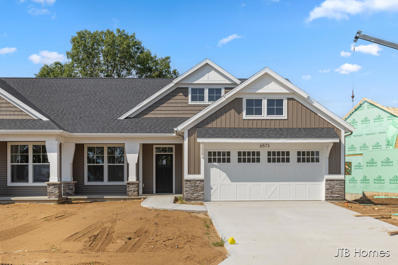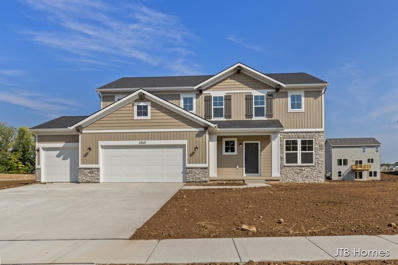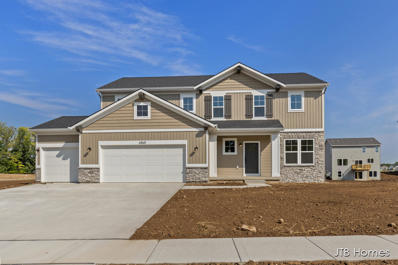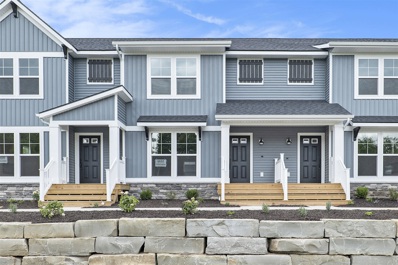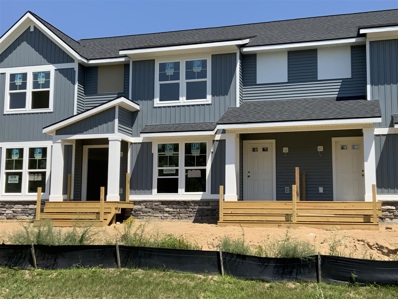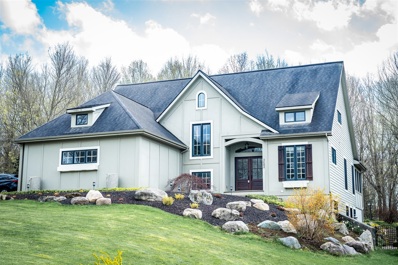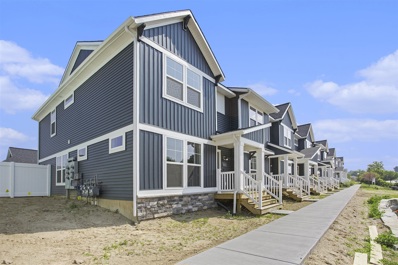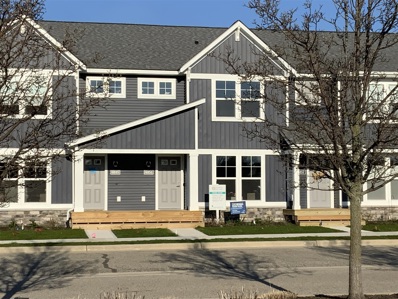Rockford MI Homes for Sale
- Type:
- Single Family
- Sq.Ft.:
- 2,048
- Status:
- Active
- Beds:
- 4
- Lot size:
- 3.12 Acres
- Baths:
- 3.00
- MLS#:
- 70413314
ADDITIONAL INFORMATION
Discover your dream home in this newer-built Rockford gem, featuring 4 bedrooms and 2.5 baths on over 3 acres of serene land. The charming porch welcomes you to a spacious main floor adorned with gorgeous hardwood flooring. The kitchen featuring tons of storage and counter space, complete with stainless steel appliances and a pantry, seamlessly flows into the living and dining areas. The main floor also boasts a convenient laundry room and a luxurious primary suite with a full bath and a large walk-in closet. Upstairs, you'll find three additional bedrooms and another full bath. All new paint and carpet in this home. Whole house generator hookup. A standout feature is the massive outbuilding, perfect for the hobbyist, offering endless possibilities with its 60'x80' space, office,
ADDITIONAL INFORMATION
Ranch style condo plan with open great room, dining and kitchen complete with walk-in pantry and snack ledge in curved/angled island. Primary suite features walk-in closet, private bathroom with dual-sink vanity, tile shower and access to main floor laundry. Additional bedroom adds space for company or other uses (office space), as well as an additional full bathroom on the main floor. Finished walkout with bedroom, bath and rec room. Private lot backing up to the woods. 2-Stall garage. Zero-step entry.
- Type:
- Single Family
- Sq.Ft.:
- 2,547
- Status:
- Active
- Beds:
- 4
- Year built:
- 2024
- Baths:
- 3.00
- MLS#:
- 24028165
- Subdivision:
- The Ravines
ADDITIONAL INFORMATION
Captivating open-concept two-story home with two-story foyer encompasses a spacious living area, additional flex room and large kitchen complete with snack ledge in the island and pantry. Generous primary suite includes a vast walk-in closet, and private bath complete with dual-sink vanity and linen closet. Conveniently located second floor laundry and linen closet. Mud room contains bench with lockers and leads to a private powder room. Three stall garage.
ADDITIONAL INFORMATION
Captivating open-concept two-story home with two-story foyer encompasses a spacious living area, additional flex room and large kitchen complete with snack ledge in the island and pantry. Generous primary suite includes a vast walk-in closet, and private bath complete with dual-sink vanity and linen closet. Conveniently located second floor laundry and linen closet. Mud room contains bench with lockers and leads to a private powder room. Three stall garage.
ADDITIONAL INFORMATION
Discover comfort and convenience in this charming two-story townhome boasting 1,511 square feet of living space. The main level welcomes you with a modern kitchen featuring stainless steel appliances and ample storage, flowing seamlessly into the cozy living area and a convenient half bathroom.Upstairs, find three bedrooms including a tranquil master suite with its own en-suite bathroom, providing a peaceful retreat. Step outside to a delightful patio area, perfect for outdoor relaxation. Plus, a detached two-stall garage offers parking and storage space.Conveniently located near amenities, shopping, and dining, this townhome presents an ideal blend of comfort and style. Don't miss your chance to call this wonderful property home!
ADDITIONAL INFORMATION
Interior unit, currently under construction. This unit features 3 bedroom and 2.5 baths. Family room with fireplace, great Kitchen, Fenced in courtyard for outdoor entertaining.2 stall detached garage with storage above. This unit will be completed in August of 2024.
- Type:
- Single Family
- Sq.Ft.:
- 3,028
- Status:
- Active
- Beds:
- 4
- Lot size:
- 0.66 Acres
- Baths:
- 4.00
- MLS#:
- 70385771
ADDITIONAL INFORMATION
This stunning custom-built, former parade of homes, located in the award-winning Rockford School District, offers the perfect blend of luxury and convenience. Set in a private yet accessible location near downtown Rockford's shopping and dining, this residence spans over 4,200 square feet and includes 4 bedrooms and 3.5 baths. The grand entrance, featuring Brazilian Cherry hardwood floors, sets the tone for the home's elegance. The chef's kitchen is a highlight, equipped with a large double-door refrigerator spanning more than 5 feet in width, six-burner stove, sizable center island, hickory cabinets, quartz countertops, and a walk-in pantry. The kitchen seamlessly flows into the dining room, where a cozy double-sided fireplace adds charm, also visible from the living room.
ADDITIONAL INFORMATION
Townhome just wrapping up. This unit will be ready in June . End unit, 2 bedrooms and 2.5 baths. Great living space. over 1500 sq.. complete with Kitchen appliances. Courtyard and a 2 stall detached garage.
ADDITIONAL INFORMATION
THIS WILL BE THE NEW MODEL HOME. IT'S NOT FOR SALE UNTIL 2025.

Provided through IDX via MiRealSource. Courtesy of MiRealSource Shareholder. Copyright MiRealSource. The information published and disseminated by MiRealSource is communicated verbatim, without change by MiRealSource, as filed with MiRealSource by its members. The accuracy of all information, regardless of source, is not guaranteed or warranted. All information should be independently verified. Copyright 2024 MiRealSource. All rights reserved. The information provided hereby constitutes proprietary information of MiRealSource, Inc. and its shareholders, affiliates and licensees and may not be reproduced or transmitted in any form or by any means, electronic or mechanical, including photocopy, recording, scanning or any information storage and retrieval system, without written permission from MiRealSource, Inc. Provided through IDX via MiRealSource, as the “Source MLS”, courtesy of the Originating MLS shown on the property listing, as the Originating MLS. The information published and disseminated by the Originating MLS is communicated verbatim, without change by the Originating MLS, as filed with it by its members. The accuracy of all information, regardless of source, is not guaranteed or warranted. All information should be independently verified. Copyright 2024 MiRealSource. All rights reserved. The information provided hereby constitutes proprietary information of MiRealSource, Inc. and its shareholders, affiliates and licensees and may not be reproduced or transmitted in any form or by any means, electronic or mechanical, including photocopy, recording, scanning or any information storage and retrieval system, without written permission from MiRealSource, Inc.

The properties on this web site come in part from the Broker Reciprocity Program of Member MLS's of the Michigan Regional Information Center LLC. The information provided by this website is for the personal, noncommercial use of consumers and may not be used for any purpose other than to identify prospective properties consumers may be interested in purchasing. Copyright 2024 Michigan Regional Information Center, LLC. All rights reserved.
Rockford Real Estate
The median home value in Rockford, MI is $450,000. This is higher than the county median home value of $281,000. The national median home value is $338,100. The average price of homes sold in Rockford, MI is $450,000. Approximately 74.9% of Rockford homes are owned, compared to 23.7% rented, while 1.4% are vacant. Rockford real estate listings include condos, townhomes, and single family homes for sale. Commercial properties are also available. If you see a property you’re interested in, contact a Rockford real estate agent to arrange a tour today!
Rockford, Michigan has a population of 6,131. Rockford is more family-centric than the surrounding county with 35.28% of the households containing married families with children. The county average for households married with children is 33.51%.
The median household income in Rockford, Michigan is $93,397. The median household income for the surrounding county is $69,786 compared to the national median of $69,021. The median age of people living in Rockford is 36.5 years.
Rockford Weather
The average high temperature in July is 82.6 degrees, with an average low temperature in January of 15.4 degrees. The average rainfall is approximately 37.1 inches per year, with 66.2 inches of snow per year.
