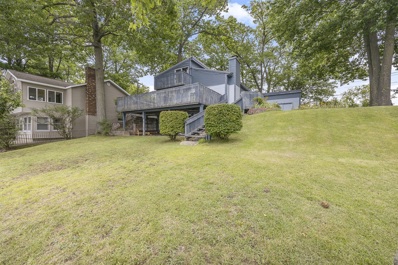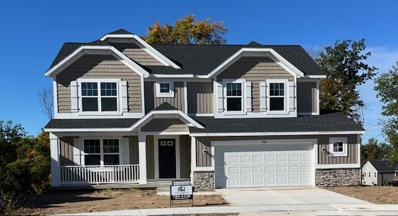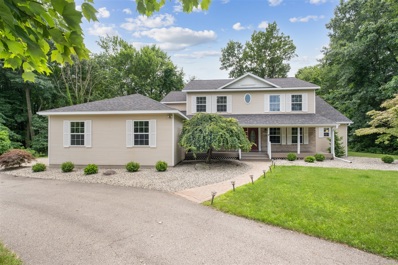Rockford MI Homes for Sale
- Type:
- Single Family
- Sq.Ft.:
- 1,244
- Status:
- Active
- Beds:
- 2
- Lot size:
- 0.26 Acres
- Baths:
- 1.00
- MLS#:
- 70421370
ADDITIONAL INFORMATION
Scram Lake Gem with Stunning Views! Nestled on the shores of Scram Lake, this charming 2-bedroom, 1-bathroom home offers a perfect blend of comfort and tranquility. The open living space flows seamlessly onto a spacious deck, where you can unwind and enjoy the serene lake views. The finished basement provides additional space for relaxation or entertainment. Upstairs, the master bedroom features its own private deck, ideal for starting your day with a peaceful sunrise or winding down with the sunset. This is your opportunity to embrace lakeside living at its best!
- Type:
- Single Family
- Sq.Ft.:
- 1,926
- Status:
- Active
- Beds:
- 4
- Lot size:
- 0.25 Acres
- Baths:
- 3.00
- MLS#:
- 70418964
ADDITIONAL INFORMATION
Custom built home by the award-winning high-end builder Roersma & Wurn in the desirable Heritage Park Subdivision in the Rockford School District. This 4 bedroom, 2.5 bath home has a large foyer, living room (w/fireplace), dining room, kitchen, mudroom/lockers, and 1/2 bath, along with a deck on the main. Large Master Suite with a private bath and large walk-in closet, additional 3 bedrooms, laundry room and full bath complete the upper level. Unfinished walk-out lower level is ready for finishing. Two and 1/2 stall garage. All designer selections have been made, no changes. Home completion date: 10/01/2024
- Type:
- Single Family
- Sq.Ft.:
- 2,603
- Status:
- Active
- Beds:
- 5
- Lot size:
- 4.65 Acres
- Baths:
- 5.00
- MLS#:
- 70418263
ADDITIONAL INFORMATION
Discover a stunning 2-story traditional masterpiece on 4.65 acres of serene nature. Step into the grand foyer leading to a stately office and formal living/dining rooms. Enjoy the heart of the home with a living area featuring 2-story windows for breathtaking views. The gourmet kitchen, connected by a custom beam, offers ceiling-height cabinets, a pantry, and a large island with a built-in oven. The dining room, surrounded by windows, exudes country charm. The main level has a primary suite with deck access, walk-in closet, jetted tub, and double vanity. Upstairs, find three bedrooms, including an upper-level primary suite, and an office. The finished lower level boasts a vast living area, versatile room, spa tub, and addt. bedroom. New roof, EV charger
- Type:
- Single Family
- Sq.Ft.:
- 3,028
- Status:
- Active
- Beds:
- 4
- Lot size:
- 0.66 Acres
- Year built:
- 2005
- Baths:
- 3.10
- MLS#:
- 65024003306
- Subdivision:
- River Isle Kent County Condo Sub
ADDITIONAL INFORMATION
This stunning custom-built, former parade of homes, located in the award-winning Rockford School District, offers the perfect blend of luxury and convenience. Set in a private yet accessible location near downtown Rockford's shopping and dining, this residence spans over 4,200 square feet and includes 4 bedrooms and 3.5 baths. The grand entrance, featuring Brazilian Cherry hardwood floors, sets the tone for the home's elegance. The chef's kitchen is a highlight, equipped with a large double-door refrigerator spanning more than 5 feet in width, six-burner stove, sizable center island, hickory cabinets, quartz countertops, and a walk-in pantry. The kitchen seamlessly flows into the dining room, where a cozy double-sided fireplace adds charm, also visible from the living room.The main level also includes a wet bar, a spacious office with built-ins, a half bath, a three-stall garage, and a mudroom with dedicated cubbies. Upstairs, you'll find two bedrooms sharing a Jack and Jill bathroom, alongside a luxurious primary suite which features a walk-in closet and an en-suite bath with a separate soaking tub, providing a serene retreat. The fully finished walkout lower level is perfect for entertaining, with an additional bedroom and full bath, a theater room, and a recreation area. Outdoors, enjoy your private oasis with an 18x36 heated saltwater pool, complete with three fountains and an auto cover, surrounded by a custom stained and stamped patio and an integrated grilling area all complemented by custom fencing with three access points, ensuring a perfect space for relaxation and fun. Recent updates enhance the home's appeal: the entire exterior was freshly repainted and the roof restored with a 5 year warranty in the summer of 2024. The hot water heater, whole house water purifier, and hot water circular pump were installed in 2021, while a whole house generator was added in 2022, ensuring both comfort and peace of mind. This home offers exceptional luxury, comfort, and convenience. Schedule a showing today to exper
- Type:
- Single Family
- Sq.Ft.:
- 3,028
- Status:
- Active
- Beds:
- 4
- Lot size:
- 0.66 Acres
- Baths:
- 4.00
- MLS#:
- 70385771
ADDITIONAL INFORMATION
This stunning custom-built, former parade of homes, located in the award-winning Rockford School District, offers the perfect blend of luxury and convenience. Set in a private yet accessible location near downtown Rockford's shopping and dining, this residence spans over 4,200 square feet and includes 4 bedrooms and 3.5 baths. The grand entrance, featuring Brazilian Cherry hardwood floors, sets the tone for the home's elegance. The chef's kitchen is a highlight, equipped with a large double-door refrigerator spanning more than 5 feet in width, six-burner stove, sizable center island, hickory cabinets, quartz countertops, and a walk-in pantry. The kitchen seamlessly flows into the dining room, where a cozy double-sided fireplace adds charm, also visible from the living room.

Provided through IDX via MiRealSource. Courtesy of MiRealSource Shareholder. Copyright MiRealSource. The information published and disseminated by MiRealSource is communicated verbatim, without change by MiRealSource, as filed with MiRealSource by its members. The accuracy of all information, regardless of source, is not guaranteed or warranted. All information should be independently verified. Copyright 2025 MiRealSource. All rights reserved. The information provided hereby constitutes proprietary information of MiRealSource, Inc. and its shareholders, affiliates and licensees and may not be reproduced or transmitted in any form or by any means, electronic or mechanical, including photocopy, recording, scanning or any information storage and retrieval system, without written permission from MiRealSource, Inc. Provided through IDX via MiRealSource, as the “Source MLS”, courtesy of the Originating MLS shown on the property listing, as the Originating MLS. The information published and disseminated by the Originating MLS is communicated verbatim, without change by the Originating MLS, as filed with it by its members. The accuracy of all information, regardless of source, is not guaranteed or warranted. All information should be independently verified. Copyright 2025 MiRealSource. All rights reserved. The information provided hereby constitutes proprietary information of MiRealSource, Inc. and its shareholders, affiliates and licensees and may not be reproduced or transmitted in any form or by any means, electronic or mechanical, including photocopy, recording, scanning or any information storage and retrieval system, without written permission from MiRealSource, Inc.

The accuracy of all information, regardless of source, is not guaranteed or warranted. All information should be independently verified. This IDX information is from the IDX program of RealComp II Ltd. and is provided exclusively for consumers' personal, non-commercial use and may not be used for any purpose other than to identify prospective properties consumers may be interested in purchasing. IDX provided courtesy of Realcomp II Ltd., via Xome Inc. and Realcomp II Ltd., copyright 2025 Realcomp II Ltd. Shareholders.
Rockford Real Estate
The median home value in Rockford, MI is $355,800. This is higher than the county median home value of $281,000. The national median home value is $338,100. The average price of homes sold in Rockford, MI is $355,800. Approximately 74.9% of Rockford homes are owned, compared to 23.7% rented, while 1.4% are vacant. Rockford real estate listings include condos, townhomes, and single family homes for sale. Commercial properties are also available. If you see a property you’re interested in, contact a Rockford real estate agent to arrange a tour today!
Rockford, Michigan 49341 has a population of 6,131. Rockford 49341 is more family-centric than the surrounding county with 38.45% of the households containing married families with children. The county average for households married with children is 33.51%.
The median household income in Rockford, Michigan 49341 is $93,397. The median household income for the surrounding county is $69,786 compared to the national median of $69,021. The median age of people living in Rockford 49341 is 36.5 years.
Rockford Weather
The average high temperature in July is 82.6 degrees, with an average low temperature in January of 15.4 degrees. The average rainfall is approximately 37.1 inches per year, with 66.2 inches of snow per year.




