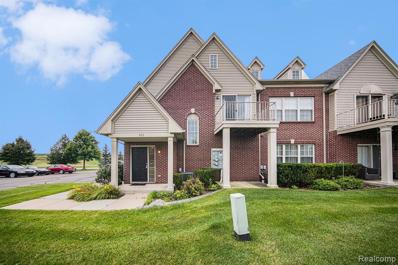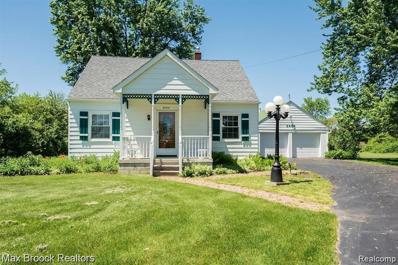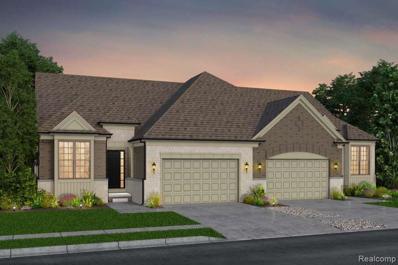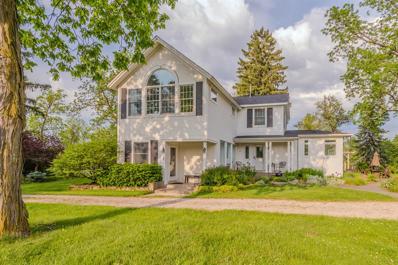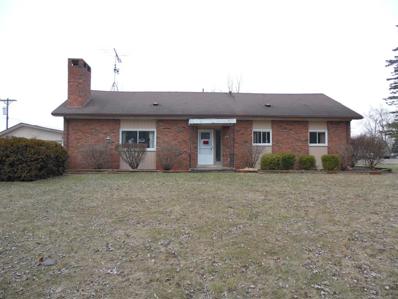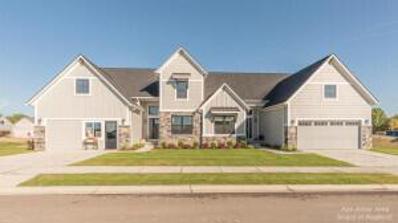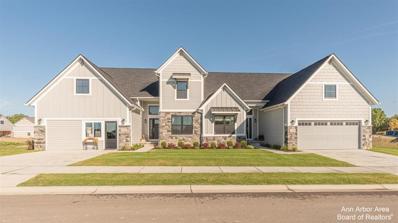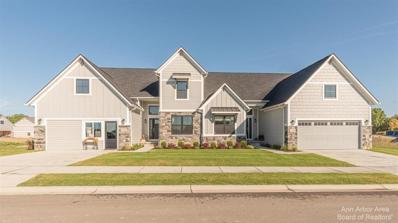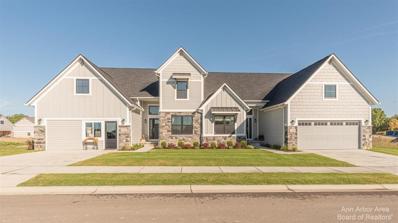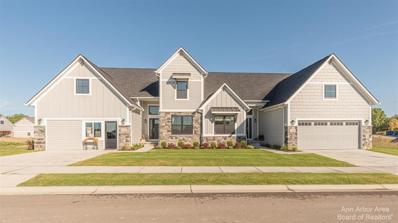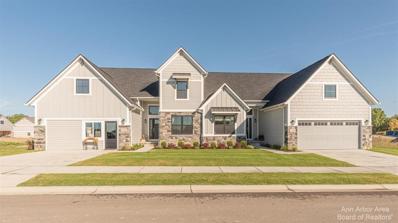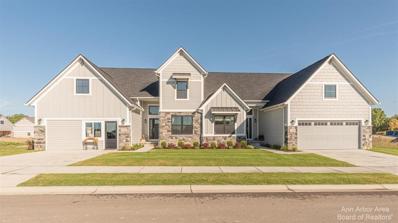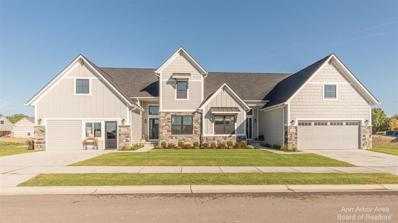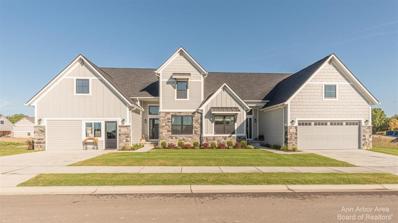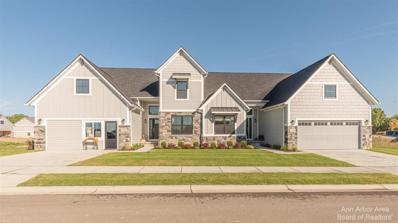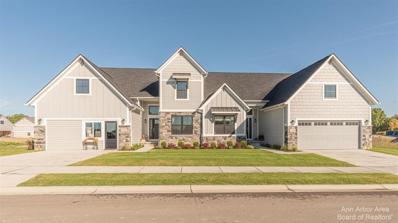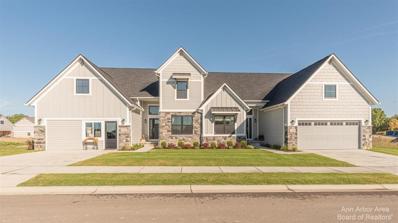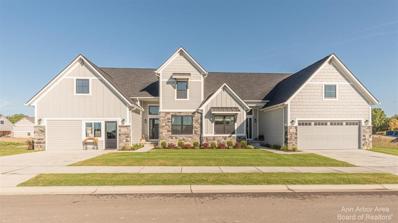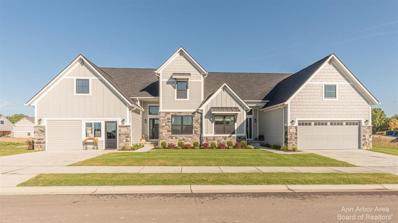Pittsfield Twp MI Homes for Sale
- Type:
- Condo
- Sq.Ft.:
- 1,217
- Status:
- Active
- Beds:
- 2
- Year built:
- 2004
- Baths:
- 2.00
- MLS#:
- 20240056972
- Subdivision:
- WOODSIDE MEADOWS CONDO
ADDITIONAL INFORMATION
Back on market due to buyer financing falling through! Ann Arbor!! Woodside Meadows! Entertain and relax in this delightful condominium that offers 2 bedrooms and 2 full bathrooms. Move-in ready and meticulously maintained with a comfortable open concept floor plan and neutral paint colors throughout. Light filled living space with cozy fireplace. Kitchen offers granite counters and stainless appliances. Spacious bedrooms and bathrooms. This condominium has everything you are looking for in a perfect Ann Arbor location with Pittsfield Township taxes. Located in a quiet area within the community with nature views from most windows and the private balcony. One car garage and plenty of storage space. Easy access to major highways, close to shopping, dining and hospital systems. Schedule your private showing today. Preferred lender offers discounted rate for this listing.
- Type:
- Single Family
- Sq.Ft.:
- 1,125
- Status:
- Active
- Beds:
- 2
- Lot size:
- 2 Acres
- Year built:
- 1945
- Baths:
- 2.00
- MLS#:
- 20240056814
ADDITIONAL INFORMATION
2 Bed 2 bath house on 2 acres. For rent for 3000 per month also. BatvAI
- Type:
- Condo
- Sq.Ft.:
- 1,822
- Status:
- Active
- Beds:
- 2
- Year built:
- 2024
- Baths:
- 2.00
- MLS#:
- 20240041266
ADDITIONAL INFORMATION
Look no further than this show stopping Bayport at Villas at Inglewood West! This home features an abundance of top-of-the-line finishes mixed with the convenience of single-story living. Prepare to be wowed by the soaring 11ft ceilings in the gathering and dining rooms with clear sight lines into the gourmet kitchen. The kitchen is equipped with built-in stainless-steel appliances, massive 10ft island, and quartz countertops; fit for any aspiring chef. The adjoining window wrapped sunroom is the perfect place to relax and enjoy the private views of the tree-lined backyard. Toward the rear of the home lies the secluded owner's suite, offering a peaceful retreat from the hustle and bustle of daily life. The attached bath features dual sinks and a linen closet, providing both style and functionality. This home could be yours at Villas at Inglewood West in Ann Arbor. Homeowners here enjoy low-maintenance living, Saline Schools, Pittsfield Township taxes, and the convenience that downtown Ann Arbor and Saline have to offer. This Life Tested home includes 1yr, 2yr, 5yr, and 10yr limited warranties. Estimated move in December-February 2025.
$1,299,000
3150 E Morgan Road Pittsfield Twp, MI 48108
- Type:
- Single Family
- Sq.Ft.:
- 3,264
- Status:
- Active
- Beds:
- 4
- Lot size:
- 5.36 Acres
- Year built:
- 1910
- Baths:
- 2.10
- MLS#:
- 54024025404
ADDITIONAL INFORMATION
Where do I start? This incredible estate is definitely one that can't be matched! Located five mile away from Downtown Ann Arbor, this impeccably updated Farmhouse is nestled on over 5 perfectly landscaped acres, has Ann Arbor mailing, Ann Arbor schools, low Pittsfield township taxes and PUBLIC utilities!! In addition to the main residence, there is a 2200 sq.ft. building w/ an attached two car garage that has a charming downstairs one bedroom apartment with fireplace, full bathroom, kitchen, and private patio, and an upstairs two bedroom apartment with fireplace, full bathroom, large kitchen and living room and brand new deck. It gets better--a show stopping 1000 sq.ft. studio w/full kitchen, full bath and loft bedroom that leadstiered deck and private brick paver patio and fire pit, a service station with wine refrigerator and cabinetry, and a cozy window seat that your cat or dog will love basking in the sun! The floor plan has a great flow throughout with a spot for everyone which includes the dining room strategically located between the kitchen and living spaces (great for entertaining), formal living room w/wood burning fireplace and hardwood floors, a generously sized family room with wall to wall windows, a bay window with window seat, and door leading outside, and first floor study with a recently updated half bath and stunning fireplace (can also be used as the 4th bedroom), and you are going to fall in love with the custom first floor laundry room with farm sink, built in storage, open shelving, tile flooring and another access outdoors--ideal for the home gardener! The Primary bedroom suite will take your breath away--it is huge, filled with natural light from the walls of windows and skylight, has a vaulted ceiling, two walk in custom closets, and a wet room inspired Primary bath with floor to ceiling tile, a soaking tub, and a spa sized tile shower with Euro door. The additional upstairs bedrooms are generously sized (one is actually a double room with a walk in closet which could be converted ba
- Type:
- Single Family
- Sq.Ft.:
- 2,436
- Status:
- Active
- Beds:
- 3
- Lot size:
- 8.36 Acres
- Year built:
- 1964
- Baths:
- 2.20
- MLS#:
- 54024008994
ADDITIONAL INFORMATION
Country living but close to everything. This 3 bedroom 2 1/2 bath home has 8 plus acres plus a huge 60x 40 pole barn, plus an oversized 2+ detached garage. Walk into your large living room, formal dining room and kitchen that opens to the dining room. 2 ample bedrooms on the main level with 1 1/2 baths and then upstairs you have 1 bedroom, 1 office, full bathroom, family room and a second kitchen. Awesome home for a nanny, parent in law suite or adult child. Pole barn has electricity, new furnace plus wood heat with a new chimney. water is run out to pole barn but needs to be hooked up again. Close to shopping, restaurants, freeways and airports.
- Type:
- Condo
- Sq.Ft.:
- 2,338
- Status:
- Active
- Beds:
- 4
- Year built:
- 2024
- Baths:
- 3.10
- MLS#:
- 54024004513
- Subdivision:
- Gallery Pointe
ADDITIONAL INFORMATION
Quicker release in Gallery Pointe! This 4 bed/3 1/2 bath Eyton boast over 3500 sq.ft. of finished living space (incl. 1000+ in the lower level), a 1st floor primary bedroom suite, 1st floor study, gourmet kitchen w/large center island opening to the 2-story great room w/gas burning fireplace, skylights, and dining room. Upstairs has 2 large bedrooms, full bath and spacious loft that overlooks the great room--very contemporary! The partially finished lower level has 4th bedroom, full bath, rec room and kitchenette. Enjoy the views of this premium location in you screen porch w/attached grill deck. Walk to Saline Harvest elementary and High Schools, miles from Downtown Saline and minutes from Downtown Ann Arbor w/low Pittsfield township taxes. Estimated completion date of May 2024.
- Type:
- Condo
- Sq.Ft.:
- 1,948
- Status:
- Active
- Beds:
- 3
- Year built:
- 2023
- Baths:
- 2.10
- MLS#:
- 543298366
ADDITIONAL INFORMATION
Builder Special--$10,000 towards finishing the lower level! Welcome home to Gallery Pointe luxury condominiums! This Cypress S showcases a main floor study, gourmet kitchen w/42 cabinets, hardwood flooring, and granite countertops and large center island overlooking the family room w/gas fireplace. Upstairs you will find the primary bedroom suite w/private bath w/large tiled shower, tile floor, dual sinks, granite countertops and walk-in closet. Convenient 2nd floor laundry, two additional nicely sized bedrooms and 2nd bath with tub/shower combo, granite countertops and tile flooring. The view-out lower level is plumbed for a future bath and the finishing possibilities are endless (builder will design and build for an additional cost minus the builder bonus)--add a 4th bedroom, full bathr bathroom, kitchenette and rec room! The maintenance free Azek screened porch w/cedar plank cathedral ceiling and grill deck back to the rain basin and court yard for added privacy. Gallery Pointe is perfectly located steps from Downtown Saline, minutes from Downtown Ann Arbor, and around the corner from Harvest Elementary and Saline High School w/low Pittsfield township taxes. Enjoy the community gazebo, dog park, and raised garden beds., Primary Bath
- Type:
- Condo
- Sq.Ft.:
- 1,506
- Status:
- Active
- Beds:
- 2
- Year built:
- 2023
- Baths:
- 2.00
- MLS#:
- 543298362
ADDITIONAL INFORMATION
Welcome home to Gallery Pointe! This bright and open Ancroft S ranch duplex has a screened porch and grill deck that leads to a grassy, courtyard area. This popular model showcases a 1st floor study, great room with vaulted ceiling and gas fireplace, spacious kitchen with large center island, a primary bedroom suite w/tray ceiling and private bath w/tile flooring, dual sinks, large tiled shower w/bench and glass Euro door and spacious walk in closet. Other features include a 2nd nicely sized bedroom, a 2nd full bath with a tiled tub/shower combo and a family entry w/laundry room off of the 2 car garage. With over 1500 sq.ft. of unfinished living space in the lower level, the possibilities are endless if you want to add an additional bedroom, bathroom, and recreation room (already plumbed plumbed for future finishing). Gallery Pointe is in THE PERFECT location that is seconds from Downtown Saline(with low Pittsfield twp. taxes), minutes from Downtown Ann Arbor, within walking distance to Harvest elementary and Saline High and close to the Boarder to Boarder Trail off of Textile Rd. Enjoy the dog park and community garden. Visit www.gallerypointecondos.com for more information., Primary Bath, Rec Room: Space
- Type:
- Condo
- Sq.Ft.:
- 2,335
- Status:
- Active
- Beds:
- 3
- Year built:
- 2022
- Baths:
- 2.10
- MLS#:
- 543298361
ADDITIONAL INFORMATION
Welcome home to Gallery Pointe! This 3 bed, 2 1/2 bath Eyton model is bright and open and is located in a duplex and backs to a grassy courtyard area west of the future gazebo. Its many features include a main floor study and half bath, great room w/cathedral ceiling and gas fireplace, and a gourmet kitchen w/42 cabinets, hardwood flooring, a full appliance package, and granite countertops and peninsula...great for entertaining. The 1st floor primary bedroom suite has a large picture window and private bath w/granite countertops and dual sinks, tile flooring, large tiled shower w/bench and Euro door, and custom walk-in closet. Upstairs you will find two additional bedrooms, a large loft overlooking the great room, and full bath with tub/shower combo, granite countertop and tile flooring. T The walkout lower level is plumbed for a future bath and has over 1300 sq.ft. of finishable space--the possibilities are endless! Gallery Pointe is in THE PERFECT location that is seconds from Downtown Saline (with low Pittsfield twp. taxes),within walking distance to Harvest elementary and Saline High and in very close proximity to Downtown Ann Arbor and expressways. Enjoy sidewalks, walking trails, the gazebo, community garden and dog run., Primary Bath, Rec Room: Space
- Type:
- Condo
- Sq.Ft.:
- 2,335
- Status:
- Active
- Beds:
- 3
- Year built:
- 2022
- Baths:
- 2.10
- MLS#:
- 543298327
ADDITIONAL INFORMATION
Welcome home to Gallery Pointe! This 3 bed, 2 1/2 bath Eyton model is bright and open and sits on a premium, walkout site that backs to our 26 acre nature preserve ! Its many features include a main floor study and half bath, great room w/cathedral ceiling and gas fireplace, and a gourmet kitchen w/42 cabinets, hardwood flooring, a full appliance package, and granite countertops and peninsula...great for entertaining. The 1st floor primary bedroom suite has a large picture window and private bath w/granite countertops and dual sinks, tile flooring, large tiled shower w/bench and Euro door, and custom walk-in closet. Upstairs you will find two additional bedrooms, a large loft overlooking the great room, and full bath with tub/shower combo, granite countertop and tile flooring. The walkout lower level is plumbed for a future bath and has over 1300 sq.ft. of finishable space--the possibilities are endless! Gallery Pointe is in THE PERFECT location that is seconds from Downtown Saline (with low Pittsfield twp. taxes),within walking distance to Harvest elementary and Saline High and in very close proximity to Downtown Ann Arbor and expressways. Enjoy sidewalks, walking trails, the gazebo, community garden and dog run., Primary Bath, Rec Room: Space
- Type:
- Condo
- Sq.Ft.:
- 1,556
- Status:
- Active
- Beds:
- 2
- Year built:
- 2023
- Baths:
- 2.00
- MLS#:
- 543298346
ADDITIONAL INFORMATION
Welcome home to Gallery Pointe! This bright and open Ancroft B ranch has a screened porch that opens to a grassy, private yard area and white privacy fence. This popular model showcases a great room with vaulted ceiling and gas fireplace, spacious kitchen with large center island, a primary bedroom suite w/tray ceiling and private bath w/tile flooring, dual sinks, large tiled shower w/bench and glass Euro door and spacious walk in closet. Other features include a 2nd nicely sized bedroom, a 2nd full bath with a tiled tub/shower combo and a family entry w/laundry room off of the 2 car garage. With over 1500 sq.ft. of unfinished living space in the lower level, the possibilities are endless if you want to add an additional bedroom, bathroom, and recreation room (already plumbed for future finishing). Gallery Pointe is in THE PERFECT location that is seconds from Downtown Saline(with low Pittsfield twp. taxes), minutes from Downtown Ann Arbor, within walking distance to Harvest elementary and Saline High and close to the Boarder to Boarder Trail off of Textile Rd. Enjoy the dog park and community garden. Visit www.gallerypointecondos.com for more information., Primary Bath, Rec Room: Space
- Type:
- Condo
- Sq.Ft.:
- 2,107
- Status:
- Active
- Beds:
- 4
- Year built:
- 2023
- Baths:
- 3.10
- MLS#:
- 543298328
ADDITIONAL INFORMATION
Welcome home to Gallery Pointe! Sitting on a premium, walkout homesite that backs mature trees, grassy areas, and 26 acres of a beautiful Nature Preserve, this Cypress-S floor plan is perfect for your family and offers a gourmet kitchen w/large island, granite countertops, 42 inch cabinetry, and a double wall oven. Other features include a spacious Dining & family room that opens to a screened porch and grill deck, first floor study and half bath. This build includes option 'C' with upstairs laundry convenient to the 3 spacious bedrooms. Upstairs primary bedroom suite has a large walk-in custom closet, dual sinks, & large walk-in tiled shower. The finished lower level boasts a recreation room w/ egress window and kitchenette, 4th bedroom and full bath. Gallery Pointe is in THE PERFECT S Saline location that is seconds from Downtown Saline, minutes from Downtown Ann Arbor and within walking distance to Harvest elementary and Saline High School. Enjoy sidewalks, the gazebo, and the community garden and dog park. Photos are of the Sales Model. For more information, please visit www.gallerypointecondos.com, Primary Bath, Rec Room: Finished
- Type:
- Condo
- Sq.Ft.:
- 1,665
- Status:
- Active
- Beds:
- 3
- Year built:
- 2023
- Baths:
- 3.00
- MLS#:
- 543298326
ADDITIONAL INFORMATION
Welcome home to Gallery Pointe! This bright and open Ancroft J ranch sits on a premium walk out homesite backing to grassy fields, a stream and nature preserve, and in the distance a view of award winning Saline Highschool. Enjoy watching the deer and wildlife galore from the All Seasons room! This popular model showcases a great room with vaulted ceiling and gas fireplace, spacious kitchen with huge center island, the primary bedroom suite w/tray ceiling and a private bath w/tile flooring, large tiled shower w/bench and glass Euro door and spacious walk in closet. Other features include a 1st floor study, 2nd nicely sized bedroom, and family entry w/laundry room off of the 2 car garage. Close to 1000 sq.ft is finished in the lower level to include a 3rd bedroom, full bath, rec room w/fir w/fireplace, and kitchenette. Gallery Pointe is in THE PERFECT location that is seconds from Downtown Saline(with low Pittsfield twp. taxes), minutes from Downtown Ann Arbor, within walking distance to Harvest elementary and Saline High and close to the Boarder to Boarder Trail off of Textile Rd. Enjoy the dog park and community garden. Visit www.gallerypointecondos.com for more information., Rec Room: Space, Rec Room: Finished
- Type:
- Condo
- Sq.Ft.:
- 1,849
- Status:
- Active
- Beds:
- 4
- Year built:
- 2021
- Baths:
- 3.10
- MLS#:
- 543298322
ADDITIONAL INFORMATION
Welcome home to Gallery Pointe! These luxurious condominiums are truly like none other w/customizable floor plans, all with 1st floor primary bedroom options, view out & walk out lower levels, att. 2 car garages, and our standard options are top line selections that other new construction communities consider upgrades! This premium end unit offers over 3600 sq ft of beautifully finished living space (incl. walkout LL) in this 4 bed, 3.5 bath Belford model. Enjoy 1st floor study, great room with vaulted ceiling and gas fireplace, open kitchen with huge center island, 1st floor primary bedroom w/tray ceiling, walk in closet, & bath with large tiled shower w/bench and Euro door. 2 full bedrooms & loft upstairs with full bath and partially finished LL w/rec room w/2nd gas fireplace, 4th bedroo bedroom and full bath. The All Seasons room off of the great room leads to the maintenance free Azek deck. Gallery Pointe is in THE PERFECT Saline location, seconds from Downtown (with low Pittsfield twp. taxes),within walking distance to Harvest elementary & Saline High and in very close proximity to Downtown Ann Arbor & expressways. Enjoy sidewalks, the gazebo, community garden & dog run. Visit www.gallerypointecondos.com, Primary Bath, Rec Room: Finished
- Type:
- Condo
- Sq.Ft.:
- 1,556
- Status:
- Active
- Beds:
- 1
- Year built:
- 2021
- Baths:
- 1.10
- MLS#:
- 543298329
ADDITIONAL INFORMATION
To Be Built. Welcome home to Gallery Pointe! These luxurious condominiums are truly like none other w/customizable floor plans, all with 1st floor primary bedroom options, view out & walk out lower levels, att. 2 car garages, and our standard options are top line selections that other new construction communities consider upgrades! This end unit Belford model sits in a duplex and enjoys a screened porch and offers a privacy fence. Enjoy the 1st floor study, great room with vaulted ceiling and gas fireplace, open kitchen with huge center island, 1st floor master bedroom w/tray ceiling, walk in closet, & bath with large tiled shower w/bench and Euro door. One full bedrooms & loft upstairs, with options of adding a second bedroom and media room. Over 1500 sq.ft. of finish-able space in the lower level wit with egress window and plumbed for a future bath. Gallery Pointe is in THE PERFECT Saline location, seconds from Downtown (with low Pittsfield twp. taxes),within walking distance to Harvest elementary & Saline High and in very close proximity to Downtown Ann Arbor & expressways. Enjoy sidewalks, the gazebo, community garden & dog run. For more information visit www.gallerypointecondos.com To Be Built...photos are of the sales model., Primary Bath, Rec Room: Finished
- Type:
- Condo
- Sq.Ft.:
- 1,948
- Status:
- Active
- Beds:
- 4
- Year built:
- 2023
- Baths:
- 3.10
- MLS#:
- 543288823
ADDITIONAL INFORMATION
Quicker Release and $7500 Builder Upgrade Special!! and Welcome home to Gallery Pointe luxury condominiums! This end unit Cypress S has over 2600 sq.ft. of beautifully finished living space (incl. 626 in lower level), a main floor study w/pocket door, gourmet kitchen w/42' cabinets, hardwood flooring, and granite countertops and large center island overlooking the family room w/gas fireplace. Upstairs you will find the primary bedroom suite w/private bath w/large tiled shower, tile floor, dual sinks, granite countertops and walk-in closet. Convenient 2nd floor laundry w/transom window, two additional nicely sized bedrooms and 2nd bath with tub/shower combo, granite countertops and tile flooring. Finished lower level w/4th bedroom, full bath and rec room. The maintenance free Azek screened screened porch w/cedar plank cathedral ceiling and grill deck back to a beautiful and private mature tree line. Gallery Pointe is perfectly located steps from Downtown Saline, minutes from Downtown Ann Arbor, and around the corner from Harvest Elementary and Saline High School w/low Pittsfield township taxes. Enjoy the community gazebo, dog park, and raised garden beds. www.gallerypointecondos.com, Primary Bath
- Type:
- Condo
- Sq.Ft.:
- 1,948
- Status:
- Active
- Beds:
- 3
- Year built:
- 2022
- Baths:
- 2.10
- MLS#:
- 543288820
ADDITIONAL INFORMATION
QUICKER RELEASE AND BUILDER SPECIAL--$7500 TOWARDS BUILDER UPGRADES! These luxurious condominiums are truly like none other w/customizable floor plans, view & walk out lower levels, att. 2 car garages, and standard options are top line selections other new construction consider upgrades! This Cyprus-S floor plan is perfect for your family & offers a gourmet kitchen w/large island, granite, 42 cabinetry, double wall oven, peninsula overlooking the spacious dining and great room w/ gas fireplace, first floor study and powder room. This build includes option 'C' with upstairs laundry convenient to the 3 spacious bedrooms. Upstairs primary bed suite has a large walk-in closet, dual sinks, and large walk in shower. Finished LL includes 4th bed, full bath and rec room. This condominium enjoys a screen porch and deck looking out to a premium wooded tree line. Gallery Pointe is in THE PERFECT Saline location that is seconds from Downtown (with low Pittsfield twp. taxes),within walking distance to Harvest elementary, Saline High & in very close proximity to Downtown Ann Arbor & expressways. Enjoy sidewalks, the gazebo, community garden and dog run. Photos are from Gallery Pointe sales model. Visit www.gallerypointecondos.com, Primary Bath
- Type:
- Condo
- Sq.Ft.:
- 2,107
- Status:
- Active
- Beds:
- 3
- Year built:
- 2022
- Baths:
- 3.10
- MLS#:
- 543283610
ADDITIONAL INFORMATION
BUILDER SPECIAL WITH THIS QUICK RELEASE MODEL (estimated completion date November 2023)--Free screened deck! This Cypress-S floor plan is perfect for your family & offers a gourmet kitchen w/large island, granite countertops, 42 inch cabinetry, and double wall oven opening to the spacious dining & great room, first floor study and half bath. This build includes option 'C' with upstairs laundry convenient to the 3 spacious bedrooms. Upstairs primary bed suite has a large walk-in closet, dual sinks, & large walk in shower. This home enjoys a premium, private wooded tree-lined view. The finished lower level includes a Rec room and full bath (4th bed can be added). Gallery Pointe is in THE PERFECT Saline location that is seconds from Downtown ,within walking distance to Harvest elementary, Sa Saline High & minutes to Downtown Ann Arbor & expressways. Enjoy sidewalks, the gazebo, community garden and dog park. These luxurious condominiums are truly like none other w/customizable floor plans, view & walk out lower levels, att. 2 car garages, and our standard options are top line selections other new construction consider upgrades! Visit www.gallerypointecondos.com for more information., Primary Bath, Rec Room: Space
- Type:
- Condo
- Sq.Ft.:
- 1,841
- Status:
- Active
- Beds:
- 3
- Year built:
- 2023
- Baths:
- 2.10
- MLS#:
- 543283595
ADDITIONAL INFORMATION
Welcome home to Gallery Pointe. This 3 bed, 2.5 bath Cypress model with walkout lower level sits on a premium location backing to a 26 acre Nature Preserve! Features include a gourmet kitchen with granite countertops, 42" cabinetry, double wall oven, a nice sized pantry, hardwood flooring and opens to the family room w/ gas fireplace. The spacious 2nd floor primary bedroom suite has a vaulted ceiling, a private bath w/ large tiled shower w/ bench and Euro door, dual sinks, granite countertops, tile flooring and walk-in closet. Other features include 2nd floor laundry, and the 2nd and 3rd upstairs bedrooms share a full bath w/tub/shower combo and tiled floor. Enjoy the convenient 2nd floor laundry, the screened in porch, grill deck, and beautiful and private tree lined view on a premium wa walkout site. Plenty of options for the unfinished Lower Level. Gallery Pointe is in THE PERFECT location that is seconds from Downtown Saline (with low Pittsfield twp. taxes),within walking distance to Harvest elementary and Saline High and in very close proximity to Downtown Ann Arbor and expressways. Enjoy sidewalks, walking trails, the gazebo, community garden and dog run. Photos are from the Gallery Pointe Sales Model., Primary Bath, Rec Room: Finished

The accuracy of all information, regardless of source, is not guaranteed or warranted. All information should be independently verified. This IDX information is from the IDX program of RealComp II Ltd. and is provided exclusively for consumers' personal, non-commercial use and may not be used for any purpose other than to identify prospective properties consumers may be interested in purchasing. IDX provided courtesy of Realcomp II Ltd., via Xome Inc. and Realcomp II Ltd., copyright 2024 Realcomp II Ltd. Shareholders.
Pittsfield Twp Real Estate
The median home value in Pittsfield Twp, MI is $449,578. The national median home value is $338,100. The average price of homes sold in Pittsfield Twp, MI is $449,578. Pittsfield Twp real estate listings include condos, townhomes, and single family homes for sale. Commercial properties are also available. If you see a property you’re interested in, contact a Pittsfield Twp real estate agent to arrange a tour today!
Pittsfield Twp, Michigan has a population of 61,365.
The median household income in Pittsfield Twp, Michigan is $73,276. The median household income for the surrounding county is $79,198 compared to the national median of $69,021. The median age of people living in Pittsfield Twp is 27.5 years.
Pittsfield Twp Weather
The average high temperature in July is 82.8 degrees, with an average low temperature in January of 16.5 degrees. The average rainfall is approximately 36 inches per year, with 43 inches of snow per year.
