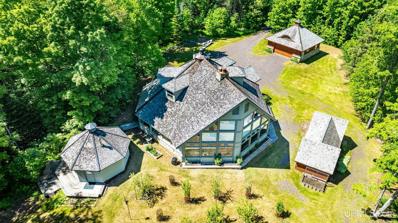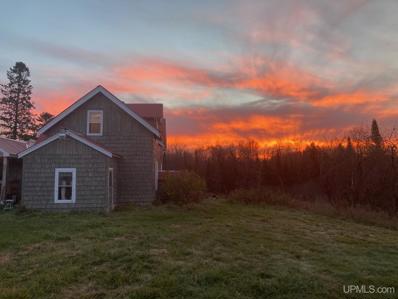Pelkie MI Homes for Sale
- Type:
- Single Family
- Sq.Ft.:
- 551
- Status:
- Active
- Beds:
- n/a
- Lot size:
- 1.24 Acres
- Baths:
- 1.00
- MLS#:
- 50161520
- Subdivision:
- Alston
ADDITIONAL INFORMATION
Welcome to this charming cabin-style home nestled in Alston. This property features an open floor plan that maximizes living space. The bright and airy living room flows seamlessly into the efficient kitchen, creating an inviting atmosphere for both daily living and entertaining. The sleeping quarters/bed area is situated in the rear corner. The home showcases large windows that flood the interior with natural light. A bathroom / utility room completes the main living space, while the welcoming covered deck / porch provides the perfect spot to enjoy the peaceful, wooded setting, along with full netting to relax without the pesky mosquitoes! This property offers an excellent opportunity for a camp or weekend getaway. Located in Laird Township, the home provides easy access to local amenities being just a 15 minute drive to Baraga, while maintaining a serene, rural atmosphere. Just down Cemetery road there is access to the massive Ottawa National Forest! Whether you're seeking a cozy residence or a peaceful retreat, this Upper Peninsula home delivers both comfort and value. Check out the 3-D Tour!
- Type:
- Single Family
- Sq.Ft.:
- 576
- Status:
- Active
- Beds:
- 2
- Lot size:
- 40 Acres
- Baths:
- 1.00
- MLS#:
- 70436696
ADDITIONAL INFORMATION
Spectacular piece of property on 40 acres with 600 feet of the West Branch Sturgeon River. Amazing for Hunting and fishing. The evening skies will take your breath away. Very Handsome functional cabin with a pump system to circulate water from a holding tank. A generator and a solar panel are utilized for power with interior cabin wired and having electrical panel. There is a half bath with a shower and LP space heater. Outhouse with toilet. Wood stove for heating cabin, gas H2O heater. Refrigerator and Stove that runs on LP tank. 8 interior LP gas lights and more electric lights from electric panel. Microwave, 2 ceiling fans. Large covered front porch. 2 bedrooms and open living area. All furnishings included. Storage shed and covered shed for wood. 4 deer blinds. EZ to winterize.
$849,000
16711 Autio Pelkie, MI 49958
- Type:
- Single Family
- Sq.Ft.:
- 2,479
- Status:
- Active
- Beds:
- 3
- Lot size:
- 40 Acres
- Baths:
- 3.00
- MLS#:
- 50148713
- Subdivision:
- None
ADDITIONAL INFORMATION
Craftsman Country Estate on 40 Acres! The first impression of driving into the property is "Wow"! Setting foot in the house is just as impressive. This home was meticulously designed and constructed with incredible detail. One of the first rooms encountered is the kitchen. The kitchen has custom cherry cabinets, tile counters with tile backsplash, a Lacanche oven/range, island with sink, and a Finnish woodstove/oven. The living room, dining room, and sitting area are very inviting and great for entertaining! The living room has a 20' ceiling with a full wall of windows to take advantage of all of the natural light in all seasons and a grandiose fireplace with mantle. Also on the main floor is a 4 season room and a half bathroom with laundry. The curved stairway accessing the second floor is absolutely gorgeous. The second floor has the primary suite overlooking the living room and has views to the outside. The bathroom has a full walk in, tiled shower. The rest of the floor has 2 bedrooms, reading room/den, and a full bathroom. The living area is so impressive and has so many details to include the hardwood floors with inlaid cherry accents throughout and wood tongue and groove walls. Other features of the home include a wood furnace, Wandels water treatment system, newer Rheem furnace, elevator for wood from the basement to the main floor, dual function heat/air conditioning for the second floor. The house has a wrap around porch with a portion of the porch being screened in. The 28'x28' garage was built in 2015 is equipped with power, has attic storage and a custom wood door! Next to the home is the sauna. The sauna has an impressive steam room, has a walk in tiled shower, and a sitting area. The steam room is heated by a wood stove with the building overall being heated by propane hot water. Also next to the house is a wood shed that has curved headers where the wood is accessed. The grounds of the property have numerous apple and cherry trees, approximately 2 miles of well developed trails to include culverts and packed mine rock where necessary, a babbling brook, hardwoods, and so much wildlife! The setting of the house and property is so serene with all of it being in Portage Township and not that far from the City of Houghton! NOTICE: All information believed accurate but not warranted. Buyer recommended to inspect all aspects of the property & bears all risks for any inaccuracies. Buyer to verify all information including but not limited to the estimated acreage, lot size, square footage, utilities (availability & costs associated). Buyer should not assume the buyerâ??s taxes will be the same as sellerâ??s present tax bills. Taxes are subject to change(possibly significant)& property will be reassessed by the municipality after sale is completed. 72 hour response time for offers please. Seller, at seller's sole discretion, with or without notice, reserves the right to set and/or modify deadlines for receipt of and seller's response to offers.
$488,000
10639 M-38 Pelkie, MI 49958
- Type:
- Farm
- Sq.Ft.:
- 2,052
- Status:
- Active
- Beds:
- 3
- Lot size:
- 240 Acres
- Baths:
- 2.00
- MLS#:
- 50123410
- Subdivision:
- No
ADDITIONAL INFORMATION
HISTORIC MICHIGAN CENTENIAL FAMILY FARM FOR SALE! Owned by the Same Family for Over 100 Years this property is listed on the National Register â?? The Niemisto Pine Creek Farm, settled in 1911, is a 240 +/- Acre traditional Finnish Immigrant Family Dairy Farm located 4+ miles south of the unincorporated community of Pelkie, in the northwest part of Baraga County in the Upper Peninsula of Michigan. This is an area full of History and Outdoor Opportunities! The setting includes tillable acreage with a large 65 x 100 pole barn, a 14 x 16 Barn, a 16 x 16 Grainery, a 20 x 24 Machine Shop, a 12 x 16 wood fired Sauna, and a 8 x 16 Winter Shack. The 1 ½ Story Home was built in 1911, and has had several additions. Part of the original log cabin is included in the home structure. The First floor has a Covered Open Front Porch Entrance into a newer addition Living Room. From there a hallway takes you past a Laundry Room and Bath to the opposite end of the First Floor which has a Kitchen, Dining Room, Office and Bedroom. There is an 8x12 Enclosed Entryway that provides access to the Kitchen and to the Basement. Another separate exterior entry to the Basement is also available. The Second Floor has a Central Open Area with two Bedrooms at the end, and a Full Bath at the side. The home is heated with a wood boiler and a Free-standing Wood Stove in the Living Room. The property has a pond, and about a mile of Pine Creek meanders through the property. Further to the North, the Pine joins the Silver River, and flows into the Sturgeon River. The Sturgeon is a 106-mile-long river. A length of the river's course in the national forest has been listed as a Wild and Scenic River, and is is classified as a Blue Ribbon Trout Stream. It is a Type 1 Fishing Stream were Atlantic salmon, Brook trout, Brown trout, Coho, Chinook and Pink salmon, Lake trout, Rainbow trout, Splake are fish species of note. Deciduous forest, Evergreen forest, Woody wetlands, ... Continued in Addendum

Provided through IDX via MiRealSource. Courtesy of MiRealSource Shareholder. Copyright MiRealSource. The information published and disseminated by MiRealSource is communicated verbatim, without change by MiRealSource, as filed with MiRealSource by its members. The accuracy of all information, regardless of source, is not guaranteed or warranted. All information should be independently verified. Copyright 2024 MiRealSource. All rights reserved. The information provided hereby constitutes proprietary information of MiRealSource, Inc. and its shareholders, affiliates and licensees and may not be reproduced or transmitted in any form or by any means, electronic or mechanical, including photocopy, recording, scanning or any information storage and retrieval system, without written permission from MiRealSource, Inc. Provided through IDX via MiRealSource, as the “Source MLS”, courtesy of the Originating MLS shown on the property listing, as the Originating MLS. The information published and disseminated by the Originating MLS is communicated verbatim, without change by the Originating MLS, as filed with it by its members. The accuracy of all information, regardless of source, is not guaranteed or warranted. All information should be independently verified. Copyright 2024 MiRealSource. All rights reserved. The information provided hereby constitutes proprietary information of MiRealSource, Inc. and its shareholders, affiliates and licensees and may not be reproduced or transmitted in any form or by any means, electronic or mechanical, including photocopy, recording, scanning or any information storage and retrieval system, without written permission from MiRealSource, Inc.
Pelkie Real Estate
The median home value in Pelkie, MI is $239,900. This is higher than the county median home value of $126,400. The national median home value is $338,100. The average price of homes sold in Pelkie, MI is $239,900. Approximately 73.33% of Pelkie homes are owned, compared to 0% rented, while 26.67% are vacant. Pelkie real estate listings include condos, townhomes, and single family homes for sale. Commercial properties are also available. If you see a property you’re interested in, contact a Pelkie real estate agent to arrange a tour today!
Pelkie, Michigan 49958 has a population of 94. Pelkie 49958 is less family-centric than the surrounding county with 22.04% of the households containing married families with children. The county average for households married with children is 30.83%.
The median household income for the surrounding county is $48,623 compared to the national median of $69,021. The median age of people living in Pelkie 49958 is 56.4 years.
Pelkie Weather
The average high temperature in July is 76.3 degrees, with an average low temperature in January of 5.6 degrees. The average rainfall is approximately 33.3 inches per year, with 183.9 inches of snow per year.



