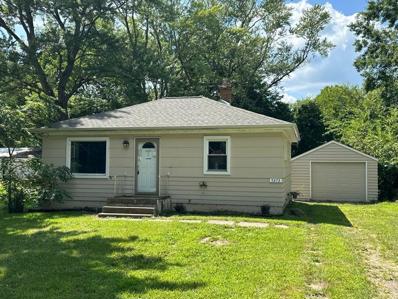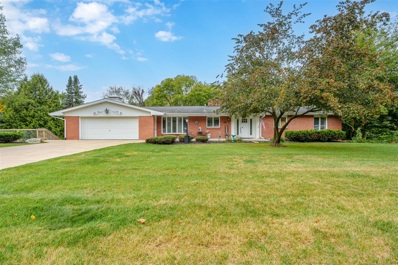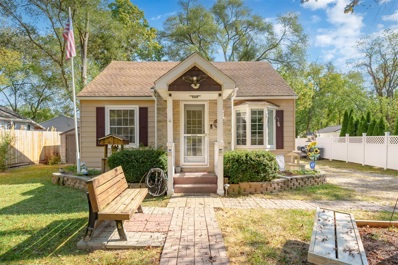Kalamazoo MI Homes for Sale
$334,900
5812 E F Kalamazoo, MI 49004
- Type:
- Single Family
- Sq.Ft.:
- 1,548
- Status:
- Active
- Beds:
- 3
- Lot size:
- 4.8 Acres
- Baths:
- 1.00
- MLS#:
- 70448044
ADDITIONAL INFORMATION
Completely updated 3 bedroom, 1 bath home situated on 4.9 acres in the Gull Lake School District. The home offers a four season room, kitchen, dining area, living room, bedroom and full bath on the main level. The upper level offers 2 additional bedrooms. There is a full basement. Detached two stall garage and several outbuildings for extra storage.
$153,000
5255 N Riverview Kalamazoo, MI 49004
- Type:
- Single Family
- Sq.Ft.:
- 749
- Status:
- Active
- Beds:
- 2
- Lot size:
- 0.26 Acres
- Baths:
- 1.00
- MLS#:
- 70446744
ADDITIONAL INFORMATION
This updated 2-bed, 1-bath home is packed with potential and move-in ready! Recent renovations include an updated kitchen and stylish new bathroom. Enjoy the bright, open feel of the space with new can lights throughout the kitchen and living room. The basement offers a great opportunity to expand, with plenty of room to finish for additional living space.Seller had mini splits installed in the home, adding AC throughout.This home has a spacious backyard, complete with a new fence for added privacy. Relax on the screened porch off one of the bedrooms, or take advantage of the large backyard for family fun and entertaining. The home was recently connected to the city sewer system, adding value and convenience.
- Type:
- Single Family
- Sq.Ft.:
- 1,225
- Status:
- Active
- Beds:
- 3
- Lot size:
- 0.2 Acres
- Baths:
- 1.00
- MLS#:
- 70445425
ADDITIONAL INFORMATION
This well appointed ranch is located on a quiet street with a large fully fenced back yard with plenty of sheds for storage. With three bedrooms, a living room, an eating area, a spacious kitchen and bathroom all on the main floor. This home would be perfect for a handy man or an FHA 203k to complete and make your own. Roof is 2019 and furnace is 2010. Come and see this affordable option while it lasts!
$219,000
103 Maple Parchment, MI 49004
- Type:
- Single Family
- Sq.Ft.:
- 1,575
- Status:
- Active
- Beds:
- 3
- Lot size:
- 0.2 Acres
- Baths:
- 2.00
- MLS#:
- 80052997
- Subdivision:
- Parch-Glen
ADDITIONAL INFORMATION
Welcome to this charming Cape Cod-style home in Parchmount, MI, just outside of Kalamazoo. This inviting 3-bedroom, 1.5-bath residence is only short distance from Kindleberger Park, offering a perfect blend of comfort and convenience. The spacious kitchen boasts stainless steel appliances, ample counter space, and a Reverse Osmosis drinking water system under the sink. Additional highlights include a convenient snack bar, ideal for casual dining. Adjacent to the dining area is a large living room featuring built-in shelving for plenty of storage. From here, step out onto the expansive screened-in porchââ?¬â??perfect for relaxing or enjoying the community parades. The first-floor primary bedroom is generously sized and includes a walk-in closet. The main level also features a full bathroom and a convenient laundry room. Upstairs, you'll find two additional bedrooms, a half bath, and a versatile bonus space that could serve as an office, playroom, or reading nook. The full basement provides ample storage, a dedicated workshop area, and room for workout equipment. Recent updates include a new furnace in 2018 and a brand-new air conditioning unit installed in 2024. Outside, the fenced-in yard offers privacy and space for outdoor activities. The property also includes a two-car detached garage and sits on a desirable corner lot. Enjoy being just minutes from downtown and the heart of Parchment.
$219,000
103 Maple Kalamazoo Twp, MI 49004
- Type:
- Single Family
- Sq.Ft.:
- 1,575
- Status:
- Active
- Beds:
- 3
- Lot size:
- 0.2 Acres
- Year built:
- 1927
- Baths:
- 1.10
- MLS#:
- 79080052997
- Subdivision:
- Parch-Glen
ADDITIONAL INFORMATION
Welcome to this charming Cape Cod-style home in Parchmount, MI, just outside of Kalamazoo. This inviting 3-bedroom, 1.5-bath residence is only short distance from Kindleberger Park, offering a perfect blend of comfort and convenience. The spacious kitchen boasts stainless steel appliances, ample counter space, and a Reverse Osmosis drinking water system under the sink. Additional highlights include a convenient snack bar, ideal for casual dining. Adjacent to the dining area is a large living room featuring built-in shelving for plenty of storage. From here, step out onto the expansive screened-in porch-Â?perfect for relaxing or enjoying the community parades. The first-floor primary bedroom is generously sized and includes a walk-in closet. The main level also features a full bathroom and a convenient laundry room. Upstairs, you'll find two additional bedrooms, a half bath, and a versatile bonus space that could serve as an office, playroom, or reading nook. The full basement provides ample storage, a dedicated workshop area, and room for workout equipment. Recent updates include a new furnace in 2018 and a brand-new air conditioning unit installed in 2024. Outside, the fenced-in yard offers privacy and space for outdoor activities. The property also includes a two-car detached garage and sits on a desirable corner lot. Enjoy being just minutes from downtown and the heart of Parchment.
- Type:
- Single Family
- Sq.Ft.:
- 2,130
- Status:
- Active
- Beds:
- 3
- Lot size:
- 1.04 Acres
- Baths:
- 3.00
- MLS#:
- 70444088
ADDITIONAL INFORMATION
Step into luxury with this beautiful, modern 3-bedroom, 2.5-bath ranch. Natural light floods the main floor thanks to the 9' ceilings & oversized windows. The stunning great room is highlighted by a vaulted ceiling, a stone fireplace, & European Oak hardwood flooring. Extend your living space outdoors with a 340sqft covered patio, capturing sunset views. The gourmet chef's kitchen is equipped with a 4x10 center island with snack bar, a coffee nook, a walk in pantry, & a formal dining area. Discover the convenience of a main-floor laundry close to the primary suite featuring oversized tile shower, double vanity with quartz counters plus walk-in-closet. Two additional spacious main flr bedrooms with great closet space plus one with private half bath. Convenient office completes main level
$175,000
3222 Michael Kalamazoo, MI 49004
- Type:
- Single Family
- Sq.Ft.:
- 952
- Status:
- Active
- Beds:
- 3
- Lot size:
- 0.21 Acres
- Baths:
- 1.00
- MLS#:
- 70443792
ADDITIONAL INFORMATION
Here's your chance to own a cozy 3 bedroom, 1 bath home in a quiet neighborhood! Reimagine this house with your own personal touches. Fully fenced in back yard. 1 car detached garage. Unfinished basement for more possibilities!
- Type:
- Single Family
- Sq.Ft.:
- 720
- Status:
- Active
- Beds:
- 2
- Lot size:
- 0.4 Acres
- Baths:
- 1.00
- MLS#:
- 70442337
ADDITIONAL INFORMATION
MULTIPLE OFFERS: The seller has received multiple offers. Please submit your buyers highest and best offer not later than Wednesday, November 27, 2024, 12 p.m. On the offer please also indicate this is your buyers highest and best offer. Also, is your buyer an investor or owner occupant? NEW LISTING Presented by TEAM POWERS. 2 bed, 1 bath ranch home in Parchment School District. The home features: hardwood floors throughout the main floor, full bath, kitchen, full basement, large yard, and 1 car detached garage. NOTE: SHOWINGS ARE NOT ALLOWED. PLEASE SEE PHOTOS OF INTERIOR. The home had significant water in the basement causing a mold issue throughout the home.
- Type:
- Single Family
- Sq.Ft.:
- 2,300
- Status:
- Active
- Beds:
- 4
- Lot size:
- 1.21 Acres
- Baths:
- 4.00
- MLS#:
- 70434249
ADDITIONAL INFORMATION
Welcome to 3612 Northview Drive. A beautiful brick ranch home on a spacious 1.21 acre lot in a desirable Kalamazoo township neighborhood. The property owners spared no expense in updating this home with exceptional details and craftsmanship throughout. As you tour the main level notice new flooring, paint and light fixtures at every turn. The two main level bedrooms are both large and feature plenty of closet space, the master bedroom features custom closet doors and a beautifully remodeled master bathroom. A second fully remodeled bathroom, large living room, formal dining area and three seasons porch make up the upstairs. The lower level walkout features two more large bedrooms, two full bathrooms, office, living room, rec room, changing room and remodeled kitchen with new appliances.
- Type:
- Single Family
- Sq.Ft.:
- 1,264
- Status:
- Active
- Beds:
- 3
- Lot size:
- 0.2 Acres
- Baths:
- 1.00
- MLS#:
- 70432307
ADDITIONAL INFORMATION
Welcome to your future home! This inviting 2-bedroom, possibly 3-bedroom and 1-bath residence combines comfort, style, and convenience. As you step inside, you'll be greeted by a bright living area that flows seamlessly into the dining space, ideal for entertaining or family gatherings. The newly remodeled kitchen is a standout feature, boasting modern appliances, sleek Corian countertops, and ample storage--making meal prep a delight! The two well-sized bedrooms provide cozy retreats, while the versatile bonus room can easily serve as a third bedroom, home office, or playroom, catering to your unique needs. Step outside to your fully fenced backyard, a perfect oasis for pets, kids, or summer barbecues. The expansive yard is ideal for gardening, play, or simply relaxing in privacy.
- Type:
- Single Family
- Sq.Ft.:
- 1,248
- Status:
- Active
- Beds:
- 4
- Lot size:
- 0.17 Acres
- Baths:
- 2.00
- MLS#:
- 70423010
ADDITIONAL INFORMATION
Be sure to check out this very nice two-story home conveniently located right in the heart of Parchment. Very close to Kindleberger Park, Harding's, and schools. Kitchen includes range & refrigerator. Spacious dining & lliving rooms allow lots of natural light. Upstairs there is hardwood flooring, 3 nice sized bedrooms and a fully updated bathroom w/ceramic flooring. The basement has a nice rec room and a 4th bedroom with egress. There is also a half bath and laundry room that includes the washer & dryer. Large corner lot with a 1 car garage and a carport! Some rooms have been freshly painted.

Provided through IDX via MiRealSource. Courtesy of MiRealSource Shareholder. Copyright MiRealSource. The information published and disseminated by MiRealSource is communicated verbatim, without change by MiRealSource, as filed with MiRealSource by its members. The accuracy of all information, regardless of source, is not guaranteed or warranted. All information should be independently verified. Copyright 2025 MiRealSource. All rights reserved. The information provided hereby constitutes proprietary information of MiRealSource, Inc. and its shareholders, affiliates and licensees and may not be reproduced or transmitted in any form or by any means, electronic or mechanical, including photocopy, recording, scanning or any information storage and retrieval system, without written permission from MiRealSource, Inc. Provided through IDX via MiRealSource, as the “Source MLS”, courtesy of the Originating MLS shown on the property listing, as the Originating MLS. The information published and disseminated by the Originating MLS is communicated verbatim, without change by the Originating MLS, as filed with it by its members. The accuracy of all information, regardless of source, is not guaranteed or warranted. All information should be independently verified. Copyright 2025 MiRealSource. All rights reserved. The information provided hereby constitutes proprietary information of MiRealSource, Inc. and its shareholders, affiliates and licensees and may not be reproduced or transmitted in any form or by any means, electronic or mechanical, including photocopy, recording, scanning or any information storage and retrieval system, without written permission from MiRealSource, Inc.

The accuracy of all information, regardless of source, is not guaranteed or warranted. All information should be independently verified. This IDX information is from the IDX program of RealComp II Ltd. and is provided exclusively for consumers' personal, non-commercial use and may not be used for any purpose other than to identify prospective properties consumers may be interested in purchasing. IDX provided courtesy of Realcomp II Ltd., via Xome Inc. and Realcomp II Ltd., copyright 2025 Realcomp II Ltd. Shareholders.
Kalamazoo Real Estate
The median home value in Kalamazoo, MI is $193,100. This is lower than the county median home value of $231,100. The national median home value is $338,100. The average price of homes sold in Kalamazoo, MI is $193,100. Approximately 39.42% of Kalamazoo homes are owned, compared to 50.85% rented, while 9.73% are vacant. Kalamazoo real estate listings include condos, townhomes, and single family homes for sale. Commercial properties are also available. If you see a property you’re interested in, contact a Kalamazoo real estate agent to arrange a tour today!
Kalamazoo, Michigan 49004 has a population of 74,020. Kalamazoo 49004 is less family-centric than the surrounding county with 22.5% of the households containing married families with children. The county average for households married with children is 30.73%.
The median household income in Kalamazoo, Michigan 49004 is $44,296. The median household income for the surrounding county is $61,739 compared to the national median of $69,021. The median age of people living in Kalamazoo 49004 is 26.1 years.
Kalamazoo Weather
The average high temperature in July is 83.6 degrees, with an average low temperature in January of 17.1 degrees. The average rainfall is approximately 36.4 inches per year, with 60.3 inches of snow per year.










