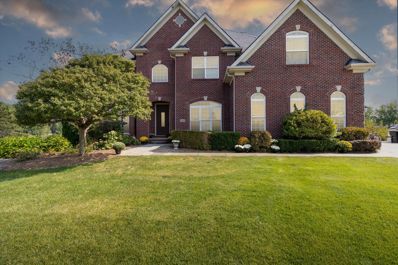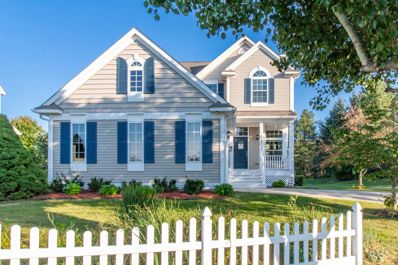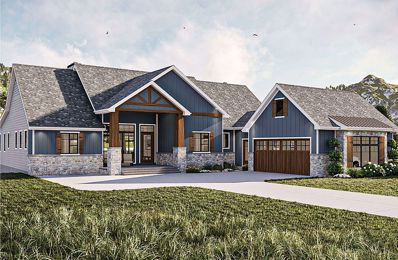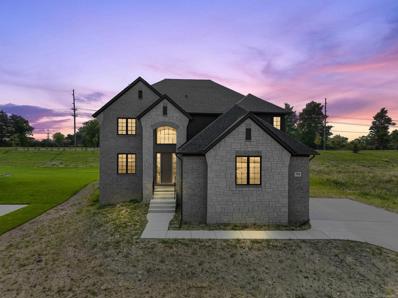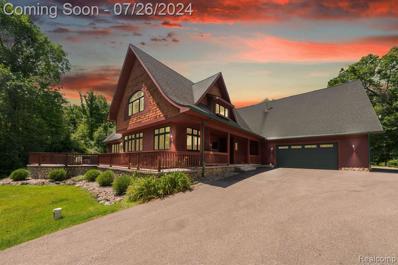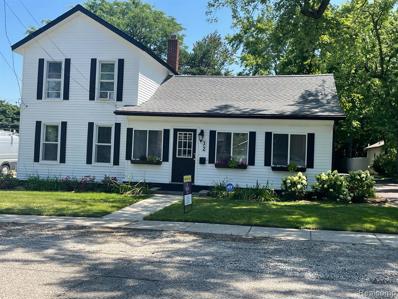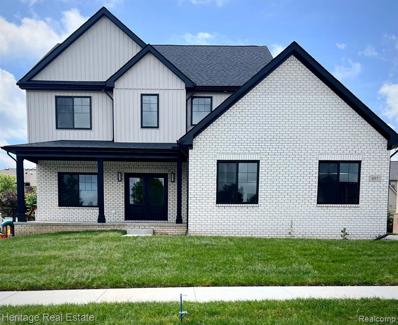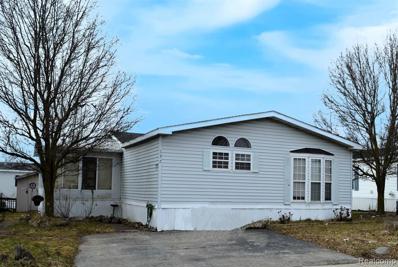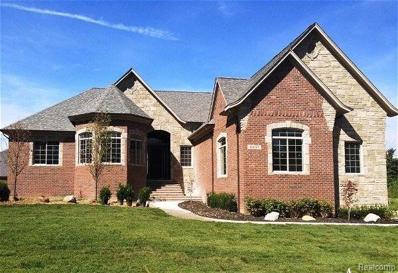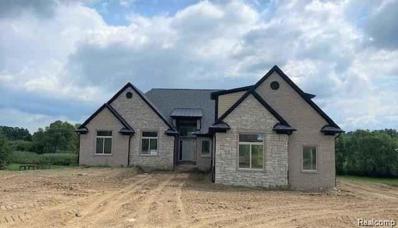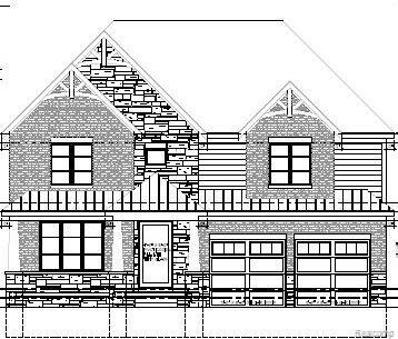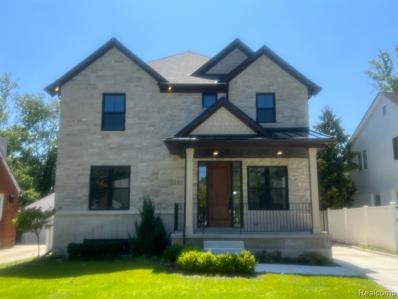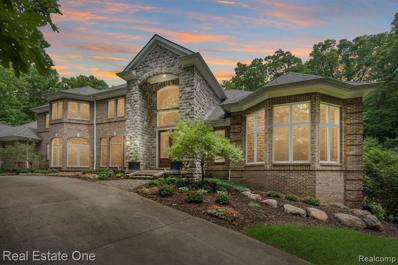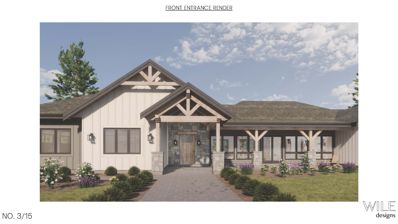Oxford MI Homes for Sale
$624,900
691 Willow Lake Oxford, MI 48371
- Type:
- Single Family
- Sq.Ft.:
- 2,864
- Status:
- Active
- Beds:
- 4
- Lot size:
- 0.64 Acres
- Baths:
- 3.00
- MLS#:
- 60339751
- Subdivision:
- THE SHORES OF WILLOW LAKE OCCPN 1516
ADDITIONAL INFORMATION
AWARD WINNING CLEARVIEW HOMES IS BUILDING A GORGEOUS WALKOUT LAKE VIEW HOME IN THE SHORES OF WILLOW LAKE:) WE ARE BUILDING "THE ROCKFORD" WHICH FEATURES A GRACIOUS 2-STORY FOYER. BEAUTIFUL KITCHEN W/ISLAND, 42" UPPER CABINETS, GRANITE THROUGHOUT, S.S APPLIANCES, WALK IN PANTRY, MUDROOM AND BREAKFAST NOOK OPEN TO THE FABULOUS GREAT ROOM W/9' CEILINGS & GAS FIREPLACE, FORMAL DINING ROOM, 1ST FLR PRIVATE OFFICE AND STUDY/PLAYROOM COMPLETE THE 1ST FLR. UPSTAIRS FIND A SPACIOUS PRIMARY SUITE THAT IS GORGEOUS! WITH A DOUBLE STEP CEILING AND LOTS OF NATURAL LIGHT FROM ALL THE WINDOWS PLUS A HUGE WALK IN CLOSET! AN ATTACHED SPA BATH W/ TUB, WALK IN CERAMIC SHOWER AND DOUBLE VANITIES. THREE ADDITIONAL NICE SIZED BEDROOMS ALL HAVE WALK IN CLOSETS PLUS THE LAUNDRY ROOM IS UPSTAIRS! THE WALKOUT BASEMENT HAS 8'6" CEILINGS AND IS INSULATED, DRYWALLED, TAPED AND PRIMED AND INCLUDES THE PREP FOR A FUTURE BATHROOM! HOW EASY WOULD IT BE TO FINISH THE BASEMENT FOR ADDITONAL LIVING SPACE! YOU CHOOSE ALL INTERIOR COLORS AND OPTIONS TO MAKE THIS YOUR DREAM HOME! WHY BUY USED WHEN YOU BUY BRAND NEW WITH ALL THE WARRANTIES!! HIS COMMUNITY IS WALKING DISTANCE TO DOWNTOWN OXFORD, PARKS, BEACHES AND SCHOOLS. OTHER LOTS AND FLOOR PLANS AVAILABLE. photos from previously built Rockford's. W/Award Winning Oxford Schools, move IN SUMMER 2025. LET'S BUILD YOUR DREAM HOME!!!
$849,000
1858 SANDY SHORES Oxford, MI 48371
- Type:
- Single Family
- Sq.Ft.:
- 3,123
- Status:
- Active
- Beds:
- 5
- Lot size:
- 0.51 Acres
- Baths:
- 5.00
- MLS#:
- 60339686
- Subdivision:
- SANDY SHORES SUB
ADDITIONAL INFORMATION
Experience luxury lakefront living in this breathtaking 5-bedroom estate, perfectly situated on over half an acre of prime waterfront property. This magnificent home offers the ultimate blend of elegance, comfort, and entertainment. Featuring a spacious first-floor office, three cozy fireplaces, and two convenient laundry rooms, it�s designed for both relaxation and productivity. The primary suite is a true retreat with two expansive walk-in closets, designer quality carpeting installed, while the walkout basement is fully equipped with a state-of-the-art theater room and a walk-in vault for added security. Outdoor enthusiasts will love the private beach and dock, providing easy access to all sports lake activities. More photos to come... Don�t miss the chance to own this incredible estate where every detail is designed for luxurious lakefront living!
$464,999
1572 JOHN PAUL Oxford, MI 48371
- Type:
- Single Family
- Sq.Ft.:
- 2,250
- Status:
- Active
- Beds:
- 3
- Lot size:
- 0.28 Acres
- Baths:
- 4.00
- MLS#:
- 60339358
- Subdivision:
- MICKELSON PENINSULA ESTATES
ADDITIONAL INFORMATION
Hard to find full-brick Ranch home just minutes from downtown Oxford! Surrounded by all sports lakes with public access (Squaw & Clear) plus access to private Lake Mickelson! Large kitchen with dining area and sliding-door leading to the private backyard. Good sized Primary suite with full bath and walk-in closet. Office/Den could be used as a 4th bedroom on the main level if needed. The finished basement offers additional living space with a bar, full bathroom and potentially a 4th bedroom, yet provides lots of storage as well. Recently refinished hardwood floors, new ceramic flooring and carpet. Newer roof and mechanicals. Immediate possession available.
$430,000
1123 FOUNTAIN VIEW Oxford, MI 48371
- Type:
- Single Family
- Sq.Ft.:
- 1,631
- Status:
- Active
- Beds:
- 4
- Lot size:
- 0.21 Acres
- Baths:
- 4.00
- MLS#:
- 60337267
- Subdivision:
- HOMETOWN VILLAGE AT WATERSTONE OCCPN 1211
ADDITIONAL INFORMATION
Welcome to this stunning four-bedroom, three and a half bath home located in the desirable Hometown Village of Waterstone subdivision. This meticulously maintained property offers a perfect blend of luxury, comfort, and convenience. The outside features include a covered porch that overlooks the beautifully landscaped yard, pond with beach access, and sidewalks to walk to the multiple park areas. It also provides a serene spot for your morning coffee or just a spot to wind down from the day. As you step inside, you are greeted by a spacious foyer with vaulted ceilings and a large open concept floor plan. The living room features large windows that flood the space with natural light and a cozy fireplace, perfect for chilly Michigan evenings. The adjacent dining area is ideal for family gatherings and entertaining guests. The kitchen has ample cabinet space, stainless steel appliances, and bar counter-top seating. The main floor also includes first floor laundry and a half bath that completes the main level. Upstairs, the cathedral ceiling master suite offers a private retreat with a spacious walk-in closet and an en-suite bathroom. Upstairs also includes two additional generously sized bedrooms and full bathroom which provide plenty of space for family and guests. The finished daylight basement adds even more living space, ideal for a home theater, game room, or fitness area. Additional bedroom could be used as an office space or even a mother in law suite. Outside, the backyard is an oasis with a large deck, perfect for outdoor dining, summer barbecues, or even sunbathing. The well-maintained lawn and mature flowering trees offer privacy and a beautiful setting around the property. Additional features include a two-car attached garage, central air conditioning, and a convenient location close to parks, shopping, and dining. Don't miss the opportunity to make this exquisite house your new home. Schedule a showing today and experience all that this Oxford gem has to offer!
$899,900
1904 SANDY SHORES Oxford, MI 48371
- Type:
- Single Family
- Sq.Ft.:
- 2,700
- Status:
- Active
- Beds:
- 3
- Lot size:
- 0.46 Acres
- Baths:
- 3.00
- MLS#:
- 60336167
- Subdivision:
- SANDY SHORES SUB
ADDITIONAL INFORMATION
BEAUTIFUL new construction RANCH with WALKOUT BASEMENT situated on nearly 1/2 ACRE parcel offering DIRECT WATER FRONTAGE on ALL SPORTS Lake Mickelson. GORGEOUS FINISHES THROUGHOUT, such as QUARTZ, HARDWOOD FLOORING, and VAULTED CEILINGS. This CUSTOM RANCH is one not to miss subdivision boasts HIGH-END HOMES. This home is TO BE BUILT.
$710,000
822 Westlake Oxford, MI 48371
- Type:
- Single Family
- Sq.Ft.:
- 3,003
- Status:
- Active
- Beds:
- 4
- Lot size:
- 0.35 Acres
- Baths:
- 4.00
- MLS#:
- 50152948
- Subdivision:
- The Manors Of Westlake
ADDITIONAL INFORMATION
Desired Westlake Sub- 1/3 ACRE! View of the Lake no side neighbors. 2024 New construction colonial w/3.5 car side entry garage & expansive driveway! Stunning premium brick & stone elevation w/covered porch. Step into the 2 story Foyer & GRT RM. Wainscoting private Study w/french doors. Staircase w/iron spindles just before the Great Rm w/ledgestone gas FP & flr to ceiling windows. Kit w/shaker Lafata cabinets, quartz countertops, island, WIP & SS APPLS. Lav & Drop Zone w/bench and cubbies off service hall. Second Story Laundry is enormous! Master Suite w/WIC & step up ceiling. Master Bath w/His & Hers sinks, freestanding soaker tub, private water closet & shower w/niche & enclosure. Recessed Lights & Builder light fixture PKG. Rear covered porch is amazing & offers excellent family outdoor spcae that measures 24' x 14'! Ready in 90 days
$1,560,000
4832 HOSNER Oxford, MI 48370
- Type:
- Single Family
- Sq.Ft.:
- 4,276
- Status:
- Active
- Beds:
- 3
- Lot size:
- 10.05 Acres
- Baths:
- 4.00
- MLS#:
- 60325052
ADDITIONAL INFORMATION
Discover unparalleled luxury in this 4276 SF colonial, designed by accomplished architect, Michaela Mahady. This house plan was on the cover of her book ââ?¬Å?Welcome Homeââ?¬Â?. It was also featured as the "Home of the Year" for Architectural Digest and also highlighted on an HGTV show. The perfect home for this 10.05 acre park-like setting that offers a serene and private retreat. Every aspect of this home showcases an extraordinary attention to detail. The open floor plan seamlessly integrates a renovated kitchen, complete with an extended island, making it the perfect space for culinary creativity and casual dining. Relax in the cozy family room, where a fireplace adds warmth and ambiance, while high-end Marvin windows provide stunning views of nature. The 35 x 25 flex room offers a versatile space ideal for gathering with friends and family. **Other features include: 3 bedrooms- 3.5 bathrooms - Multiple patios, deck, and wrap around covered porch - dual zone heating/cooling (Furnace 2024)ââ?¬â?? solid maple hardwood floors throughout the first levelââ?¬â?? -entire home is trimmed with maple and cherry-office/living room- steep pitched roofs- curved archways- James Hardy-custom designed staircase leading to upper level-a second bedroom suite, and many more! This home is a perfect blend of comfort, luxury, and functionality, designed for those who appreciate fine craftsmanship and serene living spaces. A sprawling 3690 SF finished extensive detached garage that is fully insulated and climate controlled boats titled floors LED lighting, and includes a dedicated workshop, perfect for hobbyists or professionals. Above the garage, you will find 1280 additional square feet of finished space, offering endless possibilities for customization.
$324,900
32 EAST Oxford, MI 48371
- Type:
- Single Family
- Sq.Ft.:
- 2,828
- Status:
- Active
- Beds:
- 4
- Lot size:
- 0.31 Acres
- Baths:
- 1.00
- MLS#:
- 60321553
- Subdivision:
- ASSR'S PLAT NO 1 - VILLAGE OF OXFORD
ADDITIONAL INFORMATION
Historical Victorian Home 1 block walk to Downtown and everything it has to offer! Home has many updates including new furnace, AC, Carpeting, Roof, Shutters, Paved Driveway, Freshly painted inside and out. Enjoy the large 24 x 7 enclosed front porch, nice side patio to enjoy the rare Village large treed backyard, wired for ADT security system, ex large 22 x 30 Pole Barn for all your toys!
$559,000
857 PINE RIDGE Oxford, MI 48371
- Type:
- Single Family
- Sq.Ft.:
- 2,650
- Status:
- Active
- Beds:
- 4
- Lot size:
- 0.2 Acres
- Baths:
- 4.00
- MLS#:
- 60312629
- Subdivision:
- WESTLAKE OF WATERSTONE
ADDITIONAL INFORMATION
New Construction! Custom 1.5 Story, 4 bedrooms and 3.5 bath including a daylight basement located in Westlake of Waterstone within the Boulder Pointe Golf Course. Gorgeous open floor plan includes 1st level 9' clgs throughout, luxurious primary suite and bath, front private office, laundry room, drop zone, fabulous kitchen, large island and nook area, overlooking the spacious great room and fireplace. 3 Bedrooms located on the 2nd floor. 2 bedrooms share a large dual entry bathroom. 3rd bedroom has its own private full bathroom. Sprinkler and Sod included Access to Waterstone Lake, the community park, walk/bike paths that go to downtown Oxford and Polly Anne Trl. This is the perfect community for all to enjoy! Pictures are from previous homes.
$900,000
5873 Saratoga Oxford, MI 48371
- Type:
- Single Family
- Sq.Ft.:
- 2,800
- Status:
- Active
- Beds:
- 3
- Lot size:
- 1.11 Acres
- Baths:
- 3.00
- MLS#:
- 60328133
- Subdivision:
- MOUNT CHRISTIE
ADDITIONAL INFORMATION
**To be built** Indulge in the epitome of elegance and sophistication at Mount Christie Estates, where Cappuso Homes presents a magnificent split-style ranch home. This refined residence exemplifies luxury living with its thoughtfully curated design and impeccable craftsmanship.Step into the splendor of the open-concept floor plan, where an elegant foyer sets the stage for the exquisite great room with vaulted ceilingsââ?¬â??a space meticulously crafted for opulent entertaining and serene relaxation. The heart of this home is the extraordinary custom kitchen, adorned with a generous center island that beckons culinary exploration Discover a realm of culinary mastery amidst premium finishes. Immerse yourself in the perfect harmony of natural beauty and sophisticated allure, creating an idyllic sanctuary for your utmost pleasure. The 3-car attached garage is a seamless integration of convenience into your everyday life, providing abundant space for vehicles and storage while upholding the home's refined and sophisticated allure. Situated on the border of Lapeer and Oakland County, this residence enjoys the prestigious Oxford Schools, ensuring an exceptional education for discerning families. Mount Christie Estates epitomizes elevated living, where each detail is meticulously crafted to fulfill your desires. Immerse yourself in breathtaking views, lush wooded surroundings, and rolling hills that embody timeless beauty. Choose from a selection of available lots and explore additional floor plans to create a bespoke home that reflects your aspirations. Welcome to a world of unparalleled elegance and sophisticationââ?¬â??welcome to Mount Christie Estates, where luxury meets artistry in a captivating landscape.
$900,000
5913 Saratoga Oxford, MI 48371
- Type:
- Single Family
- Sq.Ft.:
- 2,800
- Status:
- Active
- Beds:
- 4
- Lot size:
- 1.18 Acres
- Baths:
- 3.00
- MLS#:
- 60328129
- Subdivision:
- MOUNT CHRISTIE
ADDITIONAL INFORMATION
**To be built** Indulge in the epitome of elegance and sophistication at Mount Christie Estates, where Cappuso Homes presents a magnificent split-style ranch home. This refined residence exemplifies luxury living with its thoughtfully curated design and impeccable craftsmanship. Step into the grandeur of the open-concept floor plan, where an elegant foyer sets the stage for the exquisite great roomââ?¬â??a space designed for both opulent entertaining and tranquil relaxation. The heart of this home is the extraordinary custom kitchen, adorned with a generous center island that beckons culinary exploration Discover a realm of culinary mastery amidst premium finishes. Discover the tranquil escape of the walkout basement, a secluded haven that captures picturesque views of the enchanting horse park. Immerse yourself in the perfect harmony of natural beauty and sophisticated allure, creating an idyllic sanctuary for your utmost pleasure. With a 3-car attached garage, convenience is seamlessly integrated into your daily life, providing ample space for vehicles and storage while maintaining the home's aesthetic allure. Situated on the border of Lapeer and Oakland County, this residence enjoys the prestigious Oxford Schools, ensuring an exceptional education for discerning families. Mount Christie Estates epitomizes elevated living, where each detail is meticulously crafted to fulfill your desires. Immerse yourself in breathtaking views, lush wooded surroundings, and rolling hills that embody timeless beauty. Choose from a selection of available lots and explore additional floor plans to create a bespoke home that reflects your aspirations. Welcome to a world of unparalleled elegance and sophisticationââ?¬â??welcome to Mount Christie Estates, where luxury meets artistry in a captivating landscape.
ADDITIONAL INFORMATION
Newly listed 3 bedroom in the lovely community of Lake Villa. Many features such as large kitchen with built in cooktop island, double oven and an abundance of cabinetry. Family room with natural fireplace. Additional large living room as well as a dining area. Skylights and cathedral ceilings throughout. Lavish master bedroom with master bath consisting of both a shower and spa tub area. Clubhouse with work out room, rec area, splash pad, and playground. Newly renovated this year! Buyer must be approved through Lake Villa Office.
$849,000
1747 MEADOWLANDS Oxford, MI 48371
- Type:
- Single Family
- Sq.Ft.:
- 2,800
- Status:
- Active
- Beds:
- 3
- Lot size:
- 1.1 Acres
- Baths:
- 3.00
- MLS#:
- 60283878
- Subdivision:
- MOUNT CHRISTIE
ADDITIONAL INFORMATION
**To Be Built** by Cappuso Homes. This Ambassador Ranch style home located in stunning Mount Christie Estates, on a premium lot backing up to the equestrian / farm land and features an open concept floor plan with a tiled foyer that leads to an elegant great room with cozy fireplace. An amazing custom kitchen with a large center island and breakfast area. Located on the edge of Lapeer and Oakland County, with award winning Oxford Schools, Mount Christie offers a luxurious, equestrian - like setting with breath taking views, wooded ravines and rolling hills. Several lots with additional floor plans available.
$850,000
5883 SARATOGA Oxford, MI 48371
- Type:
- Single Family
- Sq.Ft.:
- 2,800
- Status:
- Active
- Beds:
- 3
- Lot size:
- 1.3 Acres
- Baths:
- 3.00
- MLS#:
- 60283713
- Subdivision:
- MOUNT CHRISTIE
ADDITIONAL INFORMATION
**To Be Built** by Cappuso Homes. The Sorrel Ranch style home located in stunning Mount Christie Estates, features an open concept floor plan with a tiled foyer that leads to an elegant great room with cozy fireplace. An amazing custom kitchen with a large center island and breakfast area and partial finished basement. Located on the edge of Lapeer and Oakland County, with award winning Oxford Schools, Mount Christie offers a luxurious, equestrian - like setting with breath taking views, wooded ravines and rolling hills. Several lots with additional floor plans available.
$1,200,000
1750 ARLINGTON Oxford, MI 48371
- Type:
- Single Family
- Sq.Ft.:
- 4,160
- Status:
- Active
- Beds:
- 4
- Lot size:
- 1.83 Acres
- Baths:
- 4.00
- MLS#:
- 60283358
- Subdivision:
- MOUNT CHRISTIE
ADDITIONAL INFORMATION
**To Be Built** by Cappuso Homes. The Buckingham Colonial is a beautiful four-bedroom Colonial with an open floor plan and a cozy gas fireplace in the spacious family room. A large walk-in pantry and mud room. Primary bedroom with fireplace and a 20x10 WIC. Covered front and back porches, a front entry three-car garage, and much more. Nestled in stunning Mount Christie Estates this home backs up to the woods, and is located on the edge of Lapeer and Oakland County, with award winning Oxford Schools, Mount Christie offers a luxurious, equestrian - like setting with breath taking views, wooded ravines and rolling hills. Several lots with additional floor plans available. Room sizes are estimated. Buyer to verify all measurements
$1,100,000
1745 ARLINGTON Oxford, MI 48371
- Type:
- Single Family
- Sq.Ft.:
- 3,800
- Status:
- Active
- Beds:
- 4
- Lot size:
- 1.93 Acres
- Baths:
- 5.00
- MLS#:
- 60283347
- Subdivision:
- MOUNT CHRISTIE
ADDITIONAL INFORMATION
**To Be Built** by Cappuso Homes. This Birmingham Colonial style home located in stunning Mount Christie Estates, features a beautiful layout from the formal entry to the spacious family room with a cozy fireplace. Custom kitchen with a large island, and pantry. Second floor bedrooms, master suite with huge 20x18 walk-in closet. Bedroom 2 with private full bath. Bedrooms 3 & 4 connected by Jack & Jill bath. Second floor laundry, 3 car attached garage, full basement and much more. Located on the edge of Lapeer and Oakland County, with award winning Oxford Schools, Mount Christie offers a luxurious, equestrian - like setting with breath taking views, wooded ravines and rolling hills. Several lots with additional floor plans available.
$1,060,000
1420 Barrwood Oxford, MI 48371
- Type:
- Single Family
- Sq.Ft.:
- 5,289
- Status:
- Active
- Beds:
- 6
- Lot size:
- 2.7 Acres
- Baths:
- 6.00
- MLS#:
- 60282684
ADDITIONAL INFORMATION
DON�T MAKE A MOVE WITHOUT scheduling a tour of this spectacular sprawling Colonial with 1st floor primary/en-suite. This gorgeous home invites you in through leaded glass doors to wow you with wide-open bright two-story great room w/floor to ceiling windows, gas fireplace, recessed lighting and catwalk. Granite chef inspired kitchen with island, built in-cabinet and free-standing refrigerators, double wall oven, cooktop, built in microwave, cabinets galore, separate workspace and walk-in pantry. Eat-in kitchen along with island seating to entertain a crowd! Stunning sunroom w/skylights off kitchen w/door wall leading you to patio/inground pool. 1st floor primary en-suite with dual vanities, garden tub, 2 person shower, walk-in closet with organizers. Additional primary w/walk-in closet and full bath. 1st & 2nd floor laundry. Dual staircases lead you to the 2nd floor with jack & Jill en-suite, additional bedroom w/full bath. Entertainers DREAM walkout basement. Enjoy a lower-level full kitchen, rec. room, gas fireplace, dual entry bath, door wall to patio and 9� deep inground pool w/wrought iron fencing. Wine cellar, 3 furnaces, 4 car side turned garage, oversized driveway, Bose speakers inside/out, intercom system, generator. Beautiful landscaping w/several gorgeous boulder walls, pavers and stamped concrete patio. Wooded 2.7 acre yard located on quiet cul-de-sac. Shed w/electricity. Appliances included. Newer: Roof shingles w/warranty, gutter guards, stamped concrete patio and carpeting.
$1,100,000
1790 MEADOWLANDS Oxford, MI 48371
- Type:
- Single Family
- Sq.Ft.:
- 3,194
- Status:
- Active
- Beds:
- 4
- Lot size:
- 1.82 Acres
- Baths:
- 3.00
- MLS#:
- 60272699
- Subdivision:
- MOUNT CHRISTIE
ADDITIONAL INFORMATION
To Be Built - By Cappuso Homes. Stunning 4 bedroom ranch with over 3000 sq ft. nestled on almost 2 acres in beautiful Mt. Christie Estates. Cozy open floor plan with two sided gas fireplace that leads into the 4th bedroom / flex room. Spacious bedrooms, amazing primary bedroom with spa like Ensuite, large walk-in closet and private covered patio. Beautiful exposed wood beams and ceilings mixed with arched doorways and stone fireplace give this amazing new construction home a warm, modern country feel. Full walk-out basement, 3 car garage and much more!

Provided through IDX via MiRealSource. Courtesy of MiRealSource Shareholder. Copyright MiRealSource. The information published and disseminated by MiRealSource is communicated verbatim, without change by MiRealSource, as filed with MiRealSource by its members. The accuracy of all information, regardless of source, is not guaranteed or warranted. All information should be independently verified. Copyright 2024 MiRealSource. All rights reserved. The information provided hereby constitutes proprietary information of MiRealSource, Inc. and its shareholders, affiliates and licensees and may not be reproduced or transmitted in any form or by any means, electronic or mechanical, including photocopy, recording, scanning or any information storage and retrieval system, without written permission from MiRealSource, Inc. Provided through IDX via MiRealSource, as the “Source MLS”, courtesy of the Originating MLS shown on the property listing, as the Originating MLS. The information published and disseminated by the Originating MLS is communicated verbatim, without change by the Originating MLS, as filed with it by its members. The accuracy of all information, regardless of source, is not guaranteed or warranted. All information should be independently verified. Copyright 2024 MiRealSource. All rights reserved. The information provided hereby constitutes proprietary information of MiRealSource, Inc. and its shareholders, affiliates and licensees and may not be reproduced or transmitted in any form or by any means, electronic or mechanical, including photocopy, recording, scanning or any information storage and retrieval system, without written permission from MiRealSource, Inc.
Oxford Real Estate
The median home value in Oxford, MI is $420,000. This is higher than the county median home value of $304,600. The national median home value is $338,100. The average price of homes sold in Oxford, MI is $420,000. Approximately 65.63% of Oxford homes are owned, compared to 30.59% rented, while 3.79% are vacant. Oxford real estate listings include condos, townhomes, and single family homes for sale. Commercial properties are also available. If you see a property you’re interested in, contact a Oxford real estate agent to arrange a tour today!
Oxford, Michigan has a population of 3,490. Oxford is less family-centric than the surrounding county with 29.98% of the households containing married families with children. The county average for households married with children is 32.55%.
The median household income in Oxford, Michigan is $72,934. The median household income for the surrounding county is $86,275 compared to the national median of $69,021. The median age of people living in Oxford is 43.1 years.
Oxford Weather
The average high temperature in July is 81.6 degrees, with an average low temperature in January of 15.1 degrees. The average rainfall is approximately 32.6 inches per year, with 37.2 inches of snow per year.

