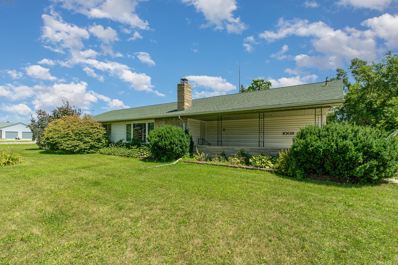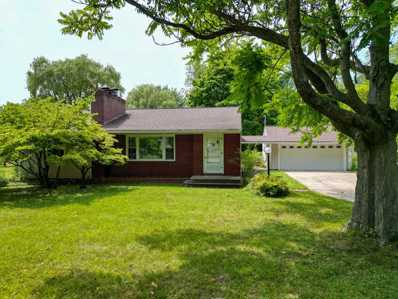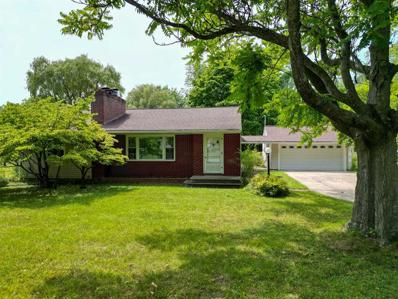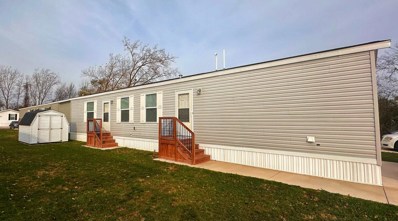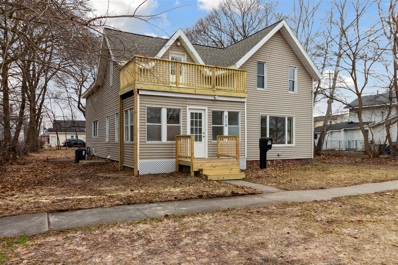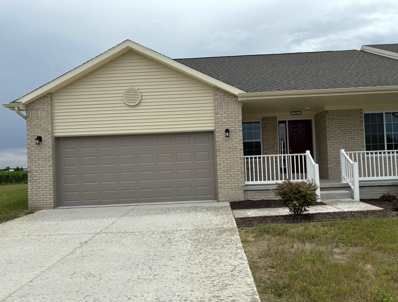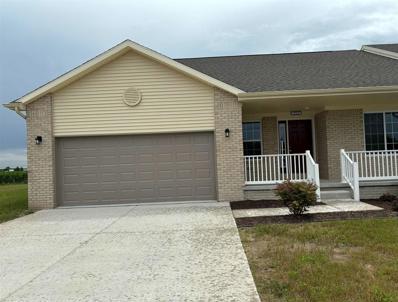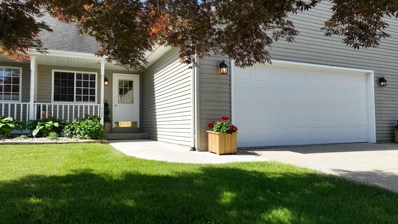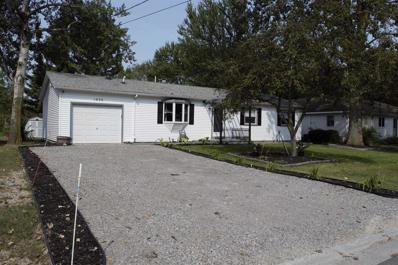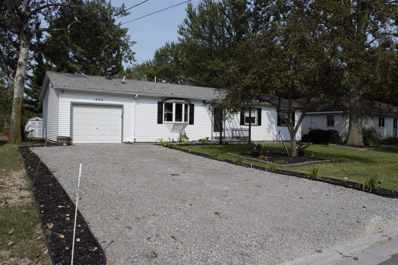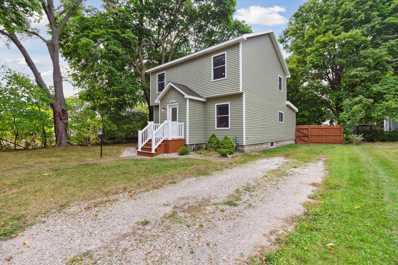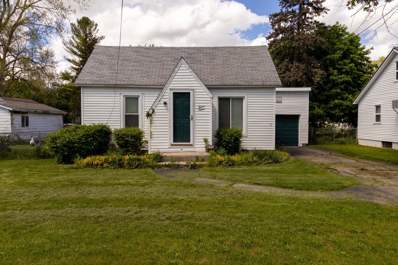Mount Pleasant MI Homes for Sale
- Type:
- Single Family
- Sq.Ft.:
- 1,500
- Status:
- Active
- Beds:
- 3
- Lot size:
- 0.71 Acres
- Baths:
- 2.00
- MLS#:
- 80049356
- Subdivision:
- None
ADDITIONAL INFORMATION
Here it is 3 bedroom 1 &1/2 bath situated on the corner of River Road and S Lincoln, maybe 10 minutes from town. It's all here full basement, deck, covered porch, handi cap ramp, in ground pool and an extra garage for all the toys. Bring your imagination and touch, make it yours! Seller says sell as is and furnishing could also be included.
- Type:
- Single Family
- Sq.Ft.:
- 1,500
- Status:
- Active
- Beds:
- 3
- Lot size:
- 0.71 Acres
- Year built:
- 1964
- Baths:
- 2.00
- MLS#:
- 1925842
ADDITIONAL INFORMATION
Here it is 3 bedroom 1 &1/2 bath situated on the corner of River Road and S Lincoln, maybe 10 minutes from town. It's all here full basement, deck, covered porch, handi cap ramp, in ground pool and an extra garage for all the toys. Bring your imagination and touch, make it yours! Seller says sell as is and furnishing could also be included.
- Type:
- Single Family
- Sq.Ft.:
- 1,260
- Status:
- Active
- Beds:
- 3
- Lot size:
- 0.85 Acres
- Baths:
- 1.00
- MLS#:
- 80049297
- Subdivision:
- None Listed
ADDITIONAL INFORMATION
This charming ranch home, set on nearly an acre of lush land, offers a blend of comfort and convenience in Mt. Pleasant that very few homes within the city limits can offer. The house features a spacious, open layout with elegant hardwood floors that flow seamlessly throughout the main living areas, creating a warm and inviting atmosphere. Situated just a stone�s throw from Central Michigan University, this property provides easy access to downtown Mt. Pleasant and the nearby expressway, making it ideal for both convenience and connectivity. The expansive yard is a true highlight, adorned with mature apple trees and a dedicated garden area, perfect for gardening enthusiasts or those who simply enjoy outdoor tranquility. Additionally, an extra two-car garage building adds to the property�s appeal, offering ample space for vehicles, storage, or even a workshop. With its generous lot size, there is significant potential for future expansion or even the possibility of splitting the property if desired. This ranch home beautifully combines a serene setting with practical benefits, making it a perfect retreat close to local amenities. All measurements to be verified by buyer/buyers agent.
- Type:
- Single Family
- Sq.Ft.:
- 1,260
- Status:
- Active
- Beds:
- 3
- Lot size:
- 0.85 Acres
- Year built:
- 1957
- Baths:
- 1.00
- MLS#:
- 79080049297
- Subdivision:
- None Listed
ADDITIONAL INFORMATION
This charming ranch home, set on nearly an acre of lush land, offers a blend of comfort and convenience in Mt. Pleasant that very few homes within the city limits can offer. The house features a spacious, open layout with elegant hardwood floors that flow seamlessly throughout the main living areas, creating a warm and inviting atmosphere. Situated just a stones throw from Central Michigan University, this property provides easy access to downtown Mt. Pleasant and the nearby expressway, making it ideal for both convenience and connectivity. The expansive yard is a true highlight, adorned with mature apple trees and a dedicated garden area, perfect for gardening enthusiasts or those who simply enjoy outdoor tranquility. Additionally, an extra two-car garage building adds to the propertys appeal, offering ample space for vehicles, storage, or even a workshop. With its generous lot size, there is significant potential for future expansion or even the possibility of splitting the property if desired. This ranch home beautifully combines a serene setting with practical benefits, making it a perfect retreat close to local amenities. All measurements to be verified by buyer/buyers agent.
- Type:
- Single Family
- Sq.Ft.:
- 920
- Status:
- Active
- Beds:
- 2
- Baths:
- 2.00
- MLS#:
- 80048772
- Subdivision:
- NA
ADDITIONAL INFORMATION
SIMPLY ADORABLE AND WELL LOVED! This 2-bedroom 2-bathroom home is located in Summerhill Village manufactured home community. Buyers will enjoy the open concept, large kitchen island, private primary bedroom and bathroom, walk in closets and shed. This community offers a dog park, club house with fire pit, and playground. Home features 30-year shingles, thermal pane windows, and upgraded insulation. Lot rent is $400.00/month.
- Type:
- Single Family
- Sq.Ft.:
- 920
- Status:
- Active
- Beds:
- 2
- Year built:
- 2022
- Baths:
- 2.00
- MLS#:
- 1925244
- Subdivision:
- Na
ADDITIONAL INFORMATION
SIMPLY ADORABLE AND WELL LOVED! This 2-bedroom 2-bathroom home is located in Summerhill Village manufactured home community. Buyers will enjoy the open concept, large kitchen island, private primary bedroom and bathroom, walk in closets and shed. This community offers a dog park, club house with fire pit, and playground. Home features 30-year shingles, thermal pane windows, and upgraded insulation. Lot rent is $400.00/month.
- Type:
- Single Family
- Sq.Ft.:
- 1,916
- Status:
- Active
- Beds:
- 4
- Lot size:
- 0.2 Acres
- Baths:
- 2.00
- MLS#:
- 70420603
ADDITIONAL INFORMATION
This MOVE-IN READY home includes NEW ROOF, WATER HEATER and FURNACE!! This home is in a PRIME location in Mount Pleasant just miles from Central Michigan University. It features 4 spacious bedrooms and 2 full baths, ideal for comfortable living.Step into the heart of the home and you will see a stunning kitchen equipped with BRAND NEW APPLIANCES, including a stove, refrigerator, dishwasher, microwave, washer, and dryer. This home also boasts a new electrical panel, water meter, front porch, and deck. Inside, enjoy the fresh feel of new carpet and flooring throughout. The expansive backyard is perfect for entertaining or to relax
- Type:
- Single Family
- Sq.Ft.:
- 1,553
- Status:
- Active
- Beds:
- 4
- Lot size:
- 0.21 Acres
- Baths:
- 2.00
- MLS#:
- 80048168
- Subdivision:
- Assessor'S Plat #4
ADDITIONAL INFORMATION
A lot of home for your money, 4 bedrooms, 2 full baths, first floor laundry, fenced back yard with shed, deck for summer enjoyment. Recently updated. Close to schools and shopping!
- Type:
- Single Family
- Sq.Ft.:
- 1,553
- Status:
- Active
- Beds:
- 4
- Lot size:
- 0.21 Acres
- Year built:
- 1901
- Baths:
- 2.00
- MLS#:
- 1924631
- Subdivision:
- Assessor's Plat #4
ADDITIONAL INFORMATION
A lot of home for your money, 4 bedrooms, 2 full baths, first floor laundry, fenced back yard with shed, deck for summer enjoyment. Recently updated. Close to schools and shopping!
- Type:
- Condo
- Sq.Ft.:
- 1,380
- Status:
- Active
- Beds:
- 3
- Baths:
- 3.00
- MLS#:
- 80047982
- Subdivision:
- Eagle Point Condos
ADDITIONAL INFORMATION
New condo in town close to shopping & schools. 3 bedrooms, 3 full baths with private master bath . Master bedroom has walk in closet. Finished basement with family room, full bathroom, and bedroom. Cathedral ceilings with skylights in living area. Gas fireplace. Sliding glass door to deck. First floor laundry. Upgraded kitchen cabinets with soft close doors & drawers. Granite countertops. Stainless steel refrigerator, stove, dishwasher, & built in microwave. Garbage disposal. Washer & dryer. 2 car garage with drywall finish and garage door opener. Lawn irrigation, landscaping and lawn included. Large covered front porch. Vinyl siding and brick exterior. Gas forced air furnace with central air.
- Type:
- Condo
- Sq.Ft.:
- 1,380
- Status:
- Active
- Beds:
- 3
- Year built:
- 2023
- Baths:
- 3.00
- MLS#:
- 79080047982
- Subdivision:
- Eagle Point Condos
ADDITIONAL INFORMATION
New condo in town close to shopping & schools. 3 bedrooms, 3 full baths with private master bath . Master bedroom has walk in closet. Finished basement with family room, full bathroom, and bedroom. Cathedral ceilings with skylights in living area. Gas fireplace. Sliding glass door to deck. First floor laundry. Upgraded kitchen cabinets with soft close doors & drawers. Granite countertops. Stainless steel refrigerator, stove, dishwasher, & built in microwave. Garbage disposal. Washer & dryer. 2 car garage with drywall finish and garage door opener. Lawn irrigation, landscaping and lawn included. Large covered front porch. Vinyl siding and brick exterior. Gas forced air furnace with central air.
- Type:
- Single Family
- Sq.Ft.:
- 1,191
- Status:
- Active
- Beds:
- 3
- Lot size:
- 0.18 Acres
- Baths:
- 2.00
- MLS#:
- 60315814
- Subdivision:
- WARDS ADD
ADDITIONAL INFORMATION
Perfect brick ranch starter home with 3 beds, 2 full baths, 2 car garage, and finished basement on corner lot! Large living room, full bath and possible 4th bedroom in finished basement. Bring your finishing touches and make this home yours!
- Type:
- Single Family
- Sq.Ft.:
- 1,191
- Status:
- Active
- Beds:
- 3
- Lot size:
- 0.18 Acres
- Year built:
- 1940
- Baths:
- 2.00
- MLS#:
- 20240041596
- Subdivision:
- WARDS ADD
ADDITIONAL INFORMATION
Perfect brick ranch starter home with 3 beds, 2 full baths, 2 car garage, and finished basement on corner lot! Large living room, full bath and possible 4th bedroom in finished basement. Bring your finishing touches and make this home yours!
- Type:
- Condo
- Sq.Ft.:
- 1,124
- Status:
- Active
- Beds:
- 3
- Baths:
- 3.00
- MLS#:
- 80046797
- Subdivision:
- OAK MEADOWS CONDOMINIUM #2
ADDITIONAL INFORMATION
Beautiful, Must See Condo featuring many upgrades, open concept living room with double-faced fireplace, formal dining area, kitchen with eat-in dining area, main floor bedroom and full bath, utility room with 1/2 bath, lower level with 22ft entertainment/family room, second bedroom, potential third bedroom/office and another full bath. Attached 2 car garage. Rear patio area. Covered front porch.
- Type:
- Single Family
- Sq.Ft.:
- 2,248
- Status:
- Active
- Beds:
- 3
- Year built:
- 2000
- Baths:
- 3.00
- MLS#:
- 1923236
- Subdivision:
- Oak Meadows Condominium #2
ADDITIONAL INFORMATION
Beautiful, Must See Condo featuring many upgrades, open concept living room with double-faced fireplace, formal dining area, kitchen with eat-in dining area, main floor bedroom and full bath, utility room with 1/2 bath, lower level with 22ft entertainment/family room, second bedroom, potential third bedroom/office and another full bath. Attached 2 car garage. Rear patio area. Covered front porch.
- Type:
- Condo
- Sq.Ft.:
- 1,344
- Status:
- Active
- Beds:
- 4
- Baths:
- 3.00
- MLS#:
- 80046644
- Subdivision:
- Rosewood East
ADDITIONAL INFORMATION
You don�t want to miss the opportunity to own this meticulously maintained, move-in-ready condo that offers a large kitchen with granite counters, a unique stone wall graces the living room, 4 bedrooms and 2.5 bathrooms, the main floor primary has a large walk in closet and private bath with a beautifully tiled step in shower, an attached 2 car garage and if you enjoy evening outside relax on your private deck just off the dining room. Located in the heart of Mt Pleasant and conveniently located to shopping, restaurants, hospital, schools and CMU. Roof was recently completed six or seven years ago. The kitchen is a chef�s dream, guests can gather around the breakfast bar to assist with meal preparation. The open floor plan, vaulted ceilings, skylight and ample windows allow the natural light to flow into your home. In addition the spacious garage has a ramp that can stay or we are also able to easily have it removed. Don�t let this one get away, a very rare opportunity. So get packing! Two spacious Bedrooms on the main floor with a multipurpose room, two bedrooms and a full bath on the lower level. Half bath could be designed to fit a stackable washer and dryer which would leave room for an additional shower for your guests.
- Type:
- Single Family
- Sq.Ft.:
- 2,434
- Status:
- Active
- Beds:
- 4
- Year built:
- 1999
- Baths:
- 3.00
- MLS#:
- 1923087
- Subdivision:
- Rosewood East
ADDITIONAL INFORMATION
You don’t want to miss the opportunity to own this meticulously maintained, move-in-ready condo that offers a large kitchen with granite counters, a unique stone wall graces the living room, 4 bedrooms and 2.5 bathrooms, the main floor primary has a large walk in closet and private bath with a beautifully tiled step in shower, an attached 2 car garage and if you enjoy evening outside relax on your private deck just off the dining room. Located in the heart of Mt Pleasant and conveniently located to shopping, restaurants, hospital, schools and CMU. Roof was recently completed six or seven years ago. The kitchen is a chef’s dream, guests can gather around the breakfast bar to assist with meal preparation. The open floor plan, vaulted ceilings, skylight and ample windows allow the natural light to flow into your home. In addition the spacious garage has a ramp that can stay or we are also able to easily have it removed. Don’t let this one get away, a very rare opportunity. So get packing! Two spacious Bedrooms on the main floor with a multipurpose room, two bedrooms and a full bath on the lower level. Half bath could be designed to fit a stackable washer and dryer which would leave room for an additional shower for your guests.
- Type:
- Single Family
- Sq.Ft.:
- 1,120
- Status:
- Active
- Beds:
- 3
- Lot size:
- 0.61 Acres
- Year built:
- 1953
- Baths:
- 1.00
- MLS#:
- 1922562
- Subdivision:
- Isabella City
ADDITIONAL INFORMATION
Sweet 3 bedroom 1 bath updated home with beautiful original hardwood floors and a 72 x 32 block building that you could do so much with! Live in the home and put your business in the building or rent the home and still have your business in the building. Property is zoned B5/Highway Business District. Potential Galore on this property. These are just a few ideas of what could be done with this property but be sure to check with zoning. Listing agent is related to sellers.
- Type:
- Single Family
- Sq.Ft.:
- 1,250
- Status:
- Active
- Beds:
- 2
- Baths:
- 1.00
- MLS#:
- 80046129
- Subdivision:
- Saginaw Chippwa Reservation
ADDITIONAL INFORMATION
It's better than new now. Home has been completely renovated, kitchen with appliances, dining space, living room, one bedroom down with stairway to upper level that has landing room and potential second bedroom. Basement. Front porch and decks for summer enjoyment. Large 2+ car garage with workshop.
- Type:
- Single Family
- Sq.Ft.:
- 1,250
- Status:
- Active
- Beds:
- 2
- Year built:
- 1945
- Baths:
- 1.00
- MLS#:
- 1922556
- Subdivision:
- Saginaw Chippwa Reservation
ADDITIONAL INFORMATION
It's better than new now. Home has been completely renovated, kitchen with appliances, dining space, living room, one bedroom down with stairway to upper level that has landing room and potential second bedroom. Basement. Front porch and decks for summer enjoyment. Large 2+ car garage with workshop.
- Type:
- Single Family
- Sq.Ft.:
- 1,200
- Status:
- Active
- Beds:
- 3
- Lot size:
- 0.23 Acres
- Year built:
- 1990
- Baths:
- 2.00
- MLS#:
- 79080017477
- Subdivision:
- DIMITS
ADDITIONAL INFORMATION
Welcome to 1939 S Mackenzie Lane~ Unbelievable 100% custom remodeled. All new interior layout with this 100% re-designed interior with customized natural stone features, custom lighting, custom unique quartz kitchen island bar with all hand built cabinetry, soft close & auto close features, ample cabinetry, unique over fridge and base cabinetry, upper cabinets with adjustable shelves, custom features through-out this entire home. Kitchen offers custom acrylic sink features streaming auto-veggie cleaning/cutting board/drain actions, along with a self-cleaning water feature for cups. Sink drain unique shut off feature as well. Kitchen has glass moziac tiled back splash, & marble tile accent over counter tops, and new under cabinet & lighting. There is a pot filler water spikot over the 6 burner gas stove which also offers a center skillet for pancakes, and self-cleaning steam cleaning gas oven. Kitchen also has a unique kitchen bay window with custom window treatment with shutter/screen/on barn pulley. Also in kitchen, canned lighting, all custom Pinnacle lighting and hand-built cabinetry offers adjustable shelving, large pantry features, 2 sheet pan pull outs, over fridge pull outs as well with generous, & uniquely trimmed & customized quality. The kitchen includes a hall tree feature for coats shoes and back packs. Home offers all new from top to bottom in Pex plumbing, heating and AC, electrical, all custom trims, doors, special enhancements/updates, fully update features you must see to believe. Lg living room open to kitchen is customized built ins, canned lighting, dimmers, and decor. Owner redesigned and remodeled inside and out in this home over past several months. Beautiful all through-out and outside including the update exterior trims, custom doors, windows. New pergola front entry, landscaped yard front and back. See list of features. All stone enhancements through-out home. All vinyl planking is 100% guaranteed scratch free and fully waterproof.
- Type:
- Single Family
- Sq.Ft.:
- 1,200
- Status:
- Active
- Beds:
- 3
- Lot size:
- 0.23 Acres
- Baths:
- 2.00
- MLS#:
- 80017477
- Subdivision:
- DIMITS
ADDITIONAL INFORMATION
Welcome to 1939 S Mackenzie Lane~ Unbelievable 100% custom remodeled. All new interior layout with this 100% re-designed interior with customized natural stone features, custom lighting, custom unique quartz kitchen island bar with all hand built cabinetry, soft close & auto close features, ample cabinetry, unique over fridge and base cabinetry, upper cabinets with adjustable shelves, custom features through-out this entire home. Kitchen offers custom acrylic sink features streaming auto-veggie cleaning/cutting board/drain actions, along with a self-cleaning water feature for cups. Sink drain unique shut off feature as well. Kitchen has glass moziac tiled back splash, & marble tile accent over counter tops, and new under cabinet & lighting. There is a pot filler water spikot over the 6 burner gas stove which also offers a center skillet for pancakes, and self-cleaning steam cleaning gas oven. Kitchen also has a unique kitchen bay window with custom window treatment with shutter/screen/on barn pulley. Also in kitchen, canned lighting, all custom Pinnacle lighting and hand-built cabinetry offers adjustable shelving, large pantry features, 2 sheet pan pull outs, over fridge pull outs as well with generous, & uniquely trimmed & customized quality. The kitchen includes a hall tree feature for coats shoes and back packs. Home offers all new from top to bottom in Pex plumbing, heating and AC, electrical, all custom trims, doors, special enhancements/updates, fully update features you must see to believe. Lg living room open to kitchen is customized built ins, canned lighting, dimmers, and decor. Owner redesigned and remodeled inside and out in this home over past several months. Beautiful all through-out and outside including the update exterior trims, custom doors, windows. New pergola front entry, landscaped yard front and back. See list of features. All stone enhancements through-out home. All vinyl planking is 100% guaranteed scratch free and fully waterproof.
- Type:
- Single Family
- Sq.Ft.:
- 1,584
- Status:
- Active
- Beds:
- 2
- Lot size:
- 0.18 Acres
- Baths:
- 2.00
- MLS#:
- 80017464
- Subdivision:
- Mission Gardens
ADDITIONAL INFORMATION
It will be difficult to find another home that's anywhere near as nice as this one - inside and out. In 2017 they demo'd it to the studs, raised the roof, vaulted the ceilings and replaced everything including ceramic tile floors, foam insulation, drywall, electrical, painting, appliances, siding, roof, windows and doors. The home is ideal for a family or two families with separate living quarters on each floor. Each floor has a bedroom, a living area, a bathroom with a 6-foot tub, a washer and a dryer. There is a full kitchen on the first floor and a wet bar on the second floor. The second floor loft area is 14 x 26. The full basement is ideal for storage and already has a dry-basement system. Behind the house off the kitchen is a concrete patio for barbeque get-togethers, or a hammock, or a yard swing or patio furniture and a privacy fence for the safety of your family or family pet. The backyard is is inviting you to relax. You must see it to believe it. It is within a block from the CMU campus and its Health Professions Building and only 1/2 block off Mission.
- Type:
- Single Family
- Sq.Ft.:
- 1,584
- Status:
- Active
- Beds:
- 2
- Lot size:
- 0.18 Acres
- Year built:
- 1936
- Baths:
- 2.00
- MLS#:
- 1922115
- Subdivision:
- Mission Gardens
ADDITIONAL INFORMATION
It will be difficult to find another home that's anywhere near as nice as this one - inside and out. In 2017 they demo'd it to the studs, raised the roof, vaulted the ceilings and replaced everything including ceramic tile floors, foam insulation, drywall, electrical, painting, appliances, siding, roof, windows and doors. The home is ideal for a family or two families with separate living quarters on each floor. Each floor has a bedroom, a living area, a bathroom with a 6-foot tub, a washer and a dryer. There is a full kitchen on the first floor and a wet bar on the second floor. The second floor loft area is 14 x 26. The full basement is ideal for storage and already has a dry-basement system. Behind the house off the kitchen is a concrete patio for barbeque get-togethers, or a hammock, or a yard swing or patio furniture and a privacy fence for the safety of your family or family pet. The backyard is is inviting you to relax. You must see it to believe it. It is within a block from the CMU campus and its Health Professions Building and only 1/2 block off Mission.
- Type:
- Single Family
- Sq.Ft.:
- 754
- Status:
- Active
- Beds:
- 2
- Lot size:
- 0.12 Acres
- Baths:
- 1.00
- MLS#:
- 80017440
- Subdivision:
- Wards Sub
ADDITIONAL INFORMATION
Cute house in town - currently rented, could be used for investment or move in when this tenants lease it up!! Licensed Rental Leased until July 31, 2025

Provided through IDX via MiRealSource. Courtesy of MiRealSource Shareholder. Copyright MiRealSource. The information published and disseminated by MiRealSource is communicated verbatim, without change by MiRealSource, as filed with MiRealSource by its members. The accuracy of all information, regardless of source, is not guaranteed or warranted. All information should be independently verified. Copyright 2024 MiRealSource. All rights reserved. The information provided hereby constitutes proprietary information of MiRealSource, Inc. and its shareholders, affiliates and licensees and may not be reproduced or transmitted in any form or by any means, electronic or mechanical, including photocopy, recording, scanning or any information storage and retrieval system, without written permission from MiRealSource, Inc. Provided through IDX via MiRealSource, as the “Source MLS”, courtesy of the Originating MLS shown on the property listing, as the Originating MLS. The information published and disseminated by the Originating MLS is communicated verbatim, without change by the Originating MLS, as filed with it by its members. The accuracy of all information, regardless of source, is not guaranteed or warranted. All information should be independently verified. Copyright 2024 MiRealSource. All rights reserved. The information provided hereby constitutes proprietary information of MiRealSource, Inc. and its shareholders, affiliates and licensees and may not be reproduced or transmitted in any form or by any means, electronic or mechanical, including photocopy, recording, scanning or any information storage and retrieval system, without written permission from MiRealSource, Inc.

The accuracy of all information, regardless of source, is not guaranteed or warranted. All information should be independently verified. Copyright© Northern Great Lakes REALTORS® MLS. All Rights Reserved.

The accuracy of all information, regardless of source, is not guaranteed or warranted. All information should be independently verified. This IDX information is from the IDX program of RealComp II Ltd. and is provided exclusively for consumers' personal, non-commercial use and may not be used for any purpose other than to identify prospective properties consumers may be interested in purchasing. IDX provided courtesy of Realcomp II Ltd., via Xome Inc. and Realcomp II Ltd., copyright 2024 Realcomp II Ltd. Shareholders.
Mount Pleasant Real Estate
The median home value in Mount Pleasant, MI is $187,400. This is higher than the county median home value of $179,900. The national median home value is $338,100. The average price of homes sold in Mount Pleasant, MI is $187,400. Approximately 33.14% of Mount Pleasant homes are owned, compared to 53.48% rented, while 13.38% are vacant. Mount Pleasant real estate listings include condos, townhomes, and single family homes for sale. Commercial properties are also available. If you see a property you’re interested in, contact a Mount Pleasant real estate agent to arrange a tour today!
Mount Pleasant, Michigan 48858 has a population of 21,880. Mount Pleasant 48858 is less family-centric than the surrounding county with 26.44% of the households containing married families with children. The county average for households married with children is 27.03%.
The median household income in Mount Pleasant, Michigan 48858 is $40,890. The median household income for the surrounding county is $48,840 compared to the national median of $69,021. The median age of people living in Mount Pleasant 48858 is 22.7 years.
Mount Pleasant Weather
The average high temperature in July is 82.9 degrees, with an average low temperature in January of 13.3 degrees. The average rainfall is approximately 32.8 inches per year, with 41.6 inches of snow per year.
