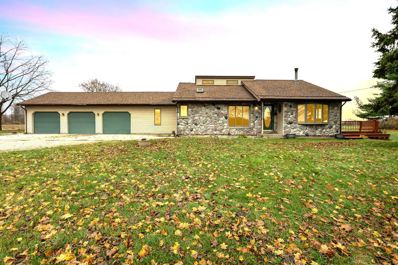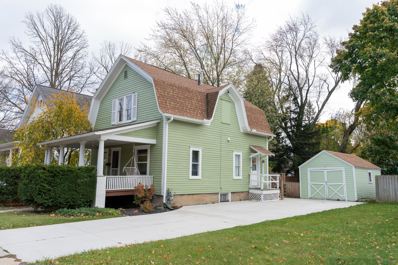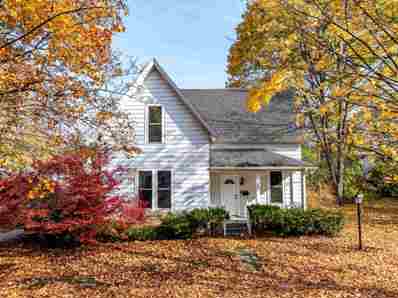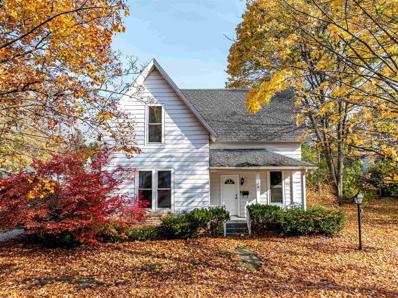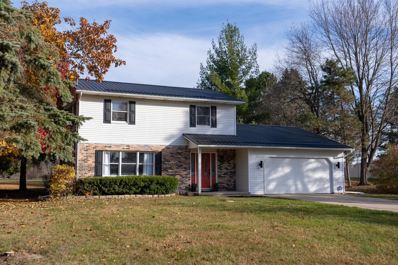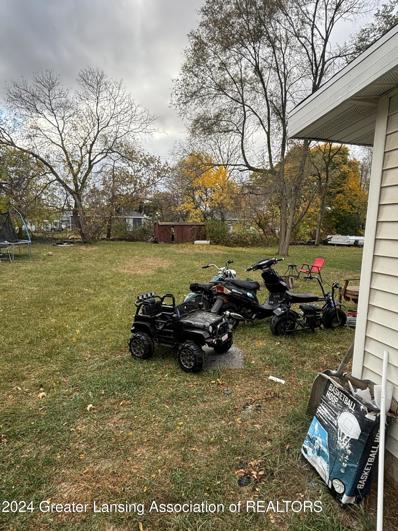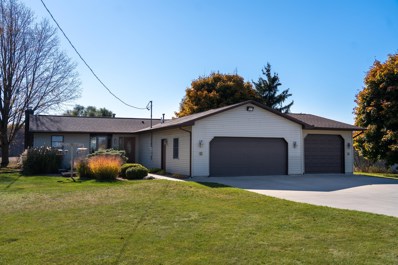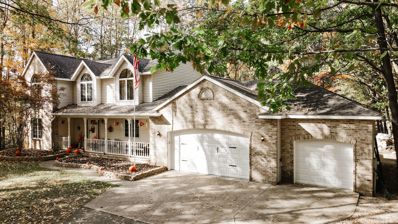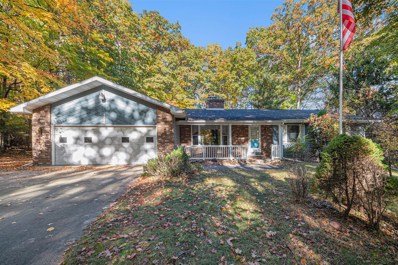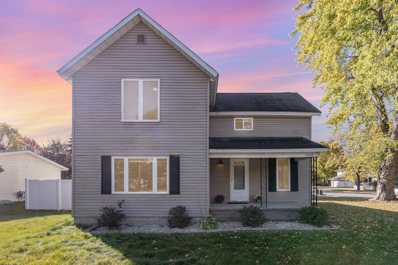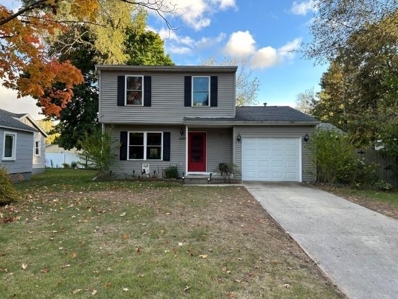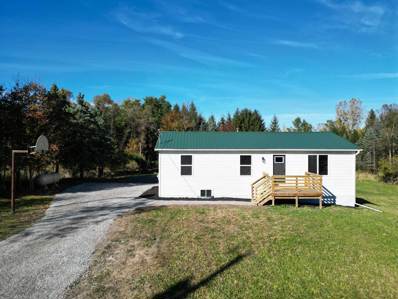Mount Pleasant MI Homes for Sale
- Type:
- Single Family
- Sq.Ft.:
- 1,800
- Status:
- Active
- Beds:
- 3
- Lot size:
- 1 Acres
- Baths:
- 2.00
- MLS#:
- 80052289
- Subdivision:
- None
ADDITIONAL INFORMATION
Here it is country living at its best! This ranch style home features 3 bedrooms, 2 full baths, wood flooring and a 3 1/2 car garage for all your toys. Hardly a neighbor in site and just minutes from town. Schedule your showing today!
- Type:
- Single Family
- Sq.Ft.:
- 1,800
- Status:
- Active
- Beds:
- 3
- Lot size:
- 1 Acres
- Year built:
- 1984
- Baths:
- 2.00
- MLS#:
- 1928859
ADDITIONAL INFORMATION
Here it is country living at its best! This ranch style home features 3 bedrooms, 2 full baths, wood flooring and a 3 1/2 car garage for all your toys. Hardly a neighbor in site and just minutes from town. Schedule your showing today!
$390,000
405 S Main Mount Pleasant, MI 48858
- Type:
- Single Family
- Sq.Ft.:
- 2,264
- Status:
- Active
- Beds:
- 3
- Lot size:
- 0.17 Acres
- Baths:
- 2.00
- MLS#:
- 80052184
- Subdivision:
- N/A
ADDITIONAL INFORMATION
Beautiful 1880 brick home completely remodeled, close to downtown. Outside you will find copper gutters, refinished covered porch, new exterior paint, wood soffits, and landscaping. Interior features new trim, hardwood floors, LJ's Kitchens & Interiors kitchen with quartz countertops & stainless steel appliances, remodeled bathrooms, new furnace & central air unit, and so much more!
- Type:
- Single Family
- Sq.Ft.:
- 2,264
- Status:
- Active
- Beds:
- 3
- Lot size:
- 0.17 Acres
- Year built:
- 1880
- Baths:
- 1.10
- MLS#:
- 79080052184
- Subdivision:
- N/A
ADDITIONAL INFORMATION
Beautiful 1880 brick home completely remodeled, close to downtown. Outside you will find copper gutters, refinished covered porch, new exterior paint, wood soffits, and landscaping. Interior features new trim, hardwood floors, LJ's Kitchens & Interiors kitchen with quartz countertops & stainless steel appliances, remodeled bathrooms, new furnace & central air unit, and so much more!
$165,000
402 E High Mount Pleasant, MI 48858
- Type:
- Single Family
- Sq.Ft.:
- 1,260
- Status:
- Active
- Beds:
- 3
- Lot size:
- 0.15 Acres
- Baths:
- 2.00
- MLS#:
- 80052168
- Subdivision:
- City Of Mt Pleasant
ADDITIONAL INFORMATION
Welcome to this beautiful and charming 3-bedroom home in the heart of Mt. Pleasant! Filled with character, this inviting residence features original hardwood floors, offering warmth and elegance throughout. The main floor boasts a spacious living area perfect for relaxation, alongside a formal dining room ideal for gatherings. Recent updates enhance the home's appeal, blending modern convenience with classic charm. Enjoy 1.5 bathrooms and ample storage spaces, making organization a breeze. Step outside to unwind on the cozy covered front porch or entertain on the large deck overlooking a fully fenced backyardââ?¬â??a perfect setting for outdoor fun and privacy. This delightful home has everything you need for comfortable living and entertaining!
- Type:
- Single Family
- Sq.Ft.:
- 1,420
- Status:
- Active
- Beds:
- 3
- Lot size:
- 0.24 Acres
- Baths:
- 1.00
- MLS#:
- 80052102
- Subdivision:
- Kinney Add
ADDITIONAL INFORMATION
LOCATION! LOCATION! LOCATION! Embrace Victorian Charm in the Heart of Mount Pleasant This stunning 2-story Victorian home offers the perfect blend of historic elegance and modern convenience. Situated on a spacious corner lot, you're just steps away from Downtown, Island Park, and Mission Street. Interior Features: Renovated Kitchen: A chef's dream with newer appliances and ample counter space. Updated Bathroom: A spa-like retreat with modern fixtures and finishes. Open-Concept Living: Upstairs, enjoy a bright and airy living space. Energy Efficiency: New double-pane windows, updated electrical, and full insulation. Main-Floor Primary & Laundry: Convenience at your fingertips. Move-In Ready: All appliances included - refrigerator, gas oven/range, microwave, dishwasher, washer, and dryer. Exterior Features: Enjoyably watch the world walk by from your covered porch flanked by lush landscaped bushes. Large backyard is the perfect place to host parties, or play time. Large Corner Lot: Plenty of room for outdoor entertaining or gardening. Prime Location: Walk to shops, restaurants, parks, farmer's market, and more. Don't miss this incredible opportunity to own a piece of Mount Pleasant history.*House has been laser measured. Buyer to verify measurements.
- Type:
- Single Family
- Sq.Ft.:
- 1,420
- Status:
- Active
- Beds:
- 3
- Lot size:
- 0.24 Acres
- Year built:
- 1874
- Baths:
- 1.00
- MLS#:
- 79080052102
- Subdivision:
- Kinney Add
ADDITIONAL INFORMATION
LOCATION! LOCATION! LOCATION! Embrace Victorian Charm in the Heart of Mount Pleasant This stunning 2-story Victorian home offers the perfect blend of historic elegance and modern convenience. Situated on a spacious corner lot, you're just steps away from Downtown, Island Park, and Mission Street. Interior Features: Renovated Kitchen: A chef's dream with newer appliances and ample counter space. Updated Bathroom: A spa-like retreat with modern fixtures and finishes. Open-Concept Living: Upstairs, enjoy a bright and airy living space. Energy Efficiency: New double-pane windows, updated electrical, and full insulation. Main-Floor Primary & Laundry: Convenience at your fingertips. Move-In Ready: All appliances included - refrigerator, gas oven/range, microwave, dishwasher, washer, and dryer. Exterior Features: Enjoyably watch the world walk by from your covered porch flanked by lush landscaped bushes. Large backyard is the perfect place to host parties, or play time. Large Corner Lot: Plenty of room for outdoor entertaining or gardening. Prime Location: Walk to shops, restaurants, parks, farmer's market, and more. Don't miss this incredible opportunity to own a piece of Mount Pleasant history.*House has been laser measured. Buyer to verify measurements.
$495,000
500 Kane Mount Pleasant, MI 48858
- Type:
- Single Family
- Sq.Ft.:
- 3,278
- Status:
- Active
- Beds:
- 5
- Lot size:
- 0.29 Acres
- Baths:
- 4.00
- MLS#:
- 80052079
- Subdivision:
- Solar Estates
ADDITIONAL INFORMATION
Custom Built!! Welcome to your dream home. The home is in a prime location on a tree-lined street conveniently located near schools, shopping, and hospitals. It is the perfect blend of comfort and convenience. This stunning custom-built residence boasts five bedrooms and four bathrooms, offering over 4,500 square feet of luxurious living space. The spacious open floor plan seamlessly connects the living, dining, and kitchen areas, making it perfect for entertaining. Large windows in every room give this home an abundance of natural light. The fully finished basement provides extra space for guest and family fun year-round. The screened porch off the living room extends the living space and can still be enjoyed on a rainy day. The recently fenced backyard features a new maintenance-free deck, perfect for outdoor gatherings. On the upper floor you can retreat to the large primary suite, complete with a double walk-in closet and private bath. From the attached garage you will enter the large laundry area and mud room, each floor offers an abundance of storage space. You have to see it to appreciate all of the special features it offers. Donââ?¬â?¢t miss your chance to make it yoursââ?¬â??schedule a showing today!
- Type:
- Single Family
- Sq.Ft.:
- 3,278
- Status:
- Active
- Beds:
- 5
- Lot size:
- 0.29 Acres
- Year built:
- 1983
- Baths:
- 3.10
- MLS#:
- 79080052079
- Subdivision:
- Solar Estates
ADDITIONAL INFORMATION
Custom Built!! Welcome to your dream home. The home is in a prime location on a tree-lined street conveniently located near schools, shopping, and hospitals. It is the perfect blend of comfort and convenience. This stunning custom-built residence boasts five bedrooms and four bathrooms, offering over 4,500 square feet of luxurious living space. The spacious open floor plan seamlessly connects the living, dining, and kitchen areas, making it perfect for entertaining. Large windows in every room give this home an abundance of natural light. The fully finished basement provides extra space for guest and family fun year-round. The screened porch off the living room extends the living space and can still be enjoyed on a rainy day. The recently fenced backyard features a new maintenance-free deck, perfect for outdoor gatherings. On the upper floor you can retreat to the large primary suite, complete with a double walk-in closet and private bath. From the attached garage you will enter the large laundry area and mud room, each floor offers an abundance of storage space. You have to see it to appreciate all of the special features it offers. Dont miss your chance to make it yours-Â?schedule a showing today!
$269,000
1785 Scully Mount Pleasant, MI 48858
- Type:
- Single Family
- Sq.Ft.:
- 2,325
- Status:
- Active
- Beds:
- 3
- Lot size:
- 1.12 Acres
- Baths:
- 3.00
- MLS#:
- 80052007
- Subdivision:
- Oharas
ADDITIONAL INFORMATION
Step into this beautiful, open concept, bright, large home with plenty of space to work, play, or relax! This 3 bedroom, 2.5 bath home is ready for you to move right in! While using the kitchen, that includes all new appliances, you can enjoy the views of the 1.12 acre, private back yard and fire pit. The open space in the kitchen also overlooks a gigantic family room full of natural light. This home features a dining room, front living room, convenient half bath off the entrance for guests, main floor laundry, and a cozy room with fireplace for office or movies. Enjoy the upstairs bedrooms that have plenty of closet space and the primary bedroom and full bath. The location has the private, country feel, with the convenience of being close to Mt Pleasant! Its a must see!
$164,900
1006 Bruce Mount Pleasant, MI 48858
- Type:
- Condo
- Sq.Ft.:
- 1,200
- Status:
- Active
- Beds:
- 2
- Baths:
- 2.00
- MLS#:
- 80051954
- Subdivision:
- Dershas Sub
ADDITIONAL INFORMATION
Welcome to this quaint and charming new build, offering a cozy and well-defined layout perfect for comfortable living! This two-bedroom, two-bath home features a first-floor kitchen that opens to a dedicated dining area, along with a separate living room, providing distinct spaces for cooking, dining, and relaxing. Step outside to enjoy your own fenced-in patio, offering privacy and an intimate setting for outdoor dining or a peaceful retreat. Upstairs, a generous deck area awaits, perfect for small gatherings or simply enjoying the outdoors. With approximately 1,200 square feet of living space and a one-car garage, this home is ideal for those seeking a blend of modern convenience and cozy charm.
- Type:
- Condo
- Sq.Ft.:
- 1,200
- Status:
- Active
- Beds:
- 2
- Year built:
- 2024
- Baths:
- 2.00
- MLS#:
- 79080051954
- Subdivision:
- Dershas Sub
ADDITIONAL INFORMATION
Welcome to this quaint and charming new build, offering a cozy and well-defined layout perfect for comfortable living! This two-bedroom, two-bath home features a first-floor kitchen that opens to a dedicated dining area, along with a separate living room, providing distinct spaces for cooking, dining, and relaxing. Step outside to enjoy your own fenced-in patio, offering privacy and an intimate setting for outdoor dining or a peaceful retreat. Upstairs, a generous deck area awaits, perfect for small gatherings or simply enjoying the outdoors. With approximately 1,200 square feet of living space and a one-car garage, this home is ideal for those seeking a blend of modern convenience and cozy charm.
- Type:
- Single Family
- Sq.Ft.:
- 814
- Status:
- Active
- Beds:
- 2
- Lot size:
- 0.11 Acres
- Year built:
- 1940
- Baths:
- 1.00
- MLS#:
- 284488
ADDITIONAL INFORMATION
Discover this fantastic investment opportunity in the heart of Mt. Pleasant. This delightful 2-bedroom, 1-bathroom home sits on a spacious lot, offering ample outdoor space and potential for future development. With a current rental income of $900 per month, this property is a solid addition to your real estate portfolio. Additionally, there's potential to combine this property with 1005 N Kinney the rental right next door, expanding your investment prospects even further. The property features a welcoming layout. Each tenant is responsible for all utilities, making this an ideal low-maintenance property. Take advantage of this prime location, close to amenities, and local attractions. Don't miss out on this exceptional opportunity!
Open House:
Sunday, 12/22 1:00-3:00PM
- Type:
- Single Family
- Sq.Ft.:
- 1,456
- Status:
- Active
- Beds:
- 4
- Lot size:
- 0.29 Acres
- Baths:
- 3.00
- MLS#:
- 80051871
- Subdivision:
- Broadway Acres
ADDITIONAL INFORMATION
This wonderfully updated and meticulously cared-for ranch home offers a perfect blend of comfort and modern living. As you step inside, you're greeted by a cozy living room featuring a charming wood-burning stove, ideal for those chilly evenings. When it's not too cold, you'll undoubtedly enjoy the delightful three-season room that extends your living space and provides the perfect spot for morning coffee, a good book, or some quiet time and relaxation. Further adding to the charm as you enter is the new laminate flooring that adorns the living room, kitchen, and dining areas. However, you'll be pleased to find two bedrooms boasting original hardwood flooring that looks great and brings a touch of class. New Water Heater December 2024. The kitchen has been beautifully updated and offers sleek stainless-steel appliances and elegant quartz countertops that provide functionality and style. Off of the kitchen, you can access the back porch, allowing for easy access to outdoor grilling or backyard fun, as the fenced backyard offers privacy and a safe space for pets and children to play. With a roof & furnace that are only five years old (a fantastic bonus is the furnace and air conditioning are serviced annually). This home is aesthetically pleasing and well-maintained, ensuring comfort year-round. This ranch home is a true gem, ready for its next lucky owner, with the added convenience of being close to all that Mt. Pleasant offers.
- Type:
- Single Family
- Sq.Ft.:
- 1,790
- Status:
- Active
- Beds:
- 4
- Lot size:
- 0.29 Acres
- Year built:
- 1966
- Baths:
- 3.00
- MLS#:
- 1928433
- Subdivision:
- Broadway Acres
ADDITIONAL INFORMATION
This wonderfully updated and meticulously cared-for ranch home offers a perfect blend of comfort and modern living. As you step inside, you're greeted by a cozy living room featuring a charming wood-burning stove, ideal for those chilly evenings. When it's not too cold, you'll undoubtedly enjoy the delightful three-season room that extends your living space and provides the perfect spot for morning coffee, a good book, or some quiet time and relaxation. Further adding to the charm as you enter is the new laminate flooring that adorns the living room, kitchen, and dining areas. However, you'll be pleased to find two bedrooms boasting original hardwood flooring that looks great and brings a touch of class. New Water Heater December 2024. The kitchen has been beautifully updated and offers sleek stainless-steel appliances and elegant quartz countertops that provide functionality and style. Off of the kitchen, you can access the back porch, allowing for easy access to outdoor grilling or backyard fun, as the fenced backyard offers privacy and a safe space for pets and children to play. With a roof & furnace that are only five years old (a fantastic bonus is the furnace and air conditioning are serviced annually). This home is aesthetically pleasing and well-maintained, ensuring comfort year-round. This ranch home is a true gem, ready for its next lucky owner, with the added convenience of being close to all that Mt. Pleasant offers.
- Type:
- Single Family
- Sq.Ft.:
- 940
- Status:
- Active
- Beds:
- 2
- Year built:
- 1990
- Baths:
- 2.00
- MLS#:
- 1928421
- Subdivision:
- Summerhill Village
ADDITIONAL INFORMATION
Welcome to your new home at 1147 Barnswood Ct in Summerhill Village! This charming single-wide home features 2 spacious bedrooms and 2 bathrooms, perfect for comfortable living. Enjoy modern conveniences with a dishwasher included for easy clean-up. Lots of storage inside. The property also boasts a handy shed for additional storage. Nestled in a friendly community, this home offers both privacy and access to local amenities. Summerhill Village has a clubhouse for coffee & bingo. The community has sidewalks, a park, a dog area, basketball court, and playground all for your convenience. Don't miss the chance to make this lovely space your own! **Voted 2023 best in nation award-winning community** and **Voted a 2024 @Nextdoor Neightborhood Fave**
- Type:
- Single Family
- Sq.Ft.:
- 940
- Status:
- Active
- Beds:
- 2
- Baths:
- 2.00
- MLS#:
- 80051860
- Subdivision:
- SUMMERHILL VILLAGE
ADDITIONAL INFORMATION
Welcome to your new home at 1147 Barnswood Ct in Summerhill Village! This charming single-wide home features 2 spacious bedrooms and 2 bathrooms, perfect for comfortable living. Enjoy modern conveniences with a dishwasher included for easy clean-up. Lots of storage inside. The property also boasts a handy shed for additional storage. Nestled in a friendly community, this home offers both privacy and access to local amenities. Summerhill Village has a clubhouse for coffee & bingo. The community has sidewalks, a park, a dog area, basketball court, and playground all for your convenience. Don't miss the chance to make this lovely space your own! **Voted 2023 best in nation award-winning community** and **Voted a 2024 @Nextdoor Neightborhood Fave**
- Type:
- Single Family
- Sq.Ft.:
- 1,800
- Status:
- Active
- Beds:
- 3
- Lot size:
- 2 Acres
- Baths:
- 3.00
- MLS#:
- 80051799
- Subdivision:
- Deerfield
ADDITIONAL INFORMATION
Beautiful ranch home on 2 acres in the Beal City school district! This open concept 3 bedroom & 2 1/2 bathroom home boasts a 3 car garage with plenty of storage. Enjoy a game of basketball on the properties basketball court and a swim in the heated pool after the game. The large back deck leading to the pool is perfect for relaxing poolside on a hot summer day. This home is country living at its finest, but conveniently located between Mt Pleasant and Beal City.
- Type:
- Single Family
- Sq.Ft.:
- 2,514
- Status:
- Active
- Beds:
- 3
- Lot size:
- 1 Acres
- Baths:
- 5.00
- MLS#:
- 60348849
- Subdivision:
- MINERAL SPRINGS
ADDITIONAL INFORMATION
Nestled in a highly sought-after neighborhood, this beautifully renovated home boasts over 2,500 sq. ft. of spacious living with a classic brick front fa�§ade and pristine paved driveway. Offering 3+ bedrooms and 5 bathrooms, this residence is designed for comfort and style. The heated 3-car garage provides ample space for vehicles and storage, while the fully finished walkout basement adds extra living options, including a bedroom, bathroom, and direct access to the backyard. A covered deck with a rain system ensures outdoor enjoyment in any weather, overlooking serene wooded privacy. Thoughtful renovations were made with long-term living in mind, delivering modern touches throughout the home. With close proximity to Central Michigan University and a vibrant selection of shops and restaurants, this property perfectly blends convenience with peaceful, suburban living. Ideal for both relaxation and entertaining, itâ��s the perfect place to call home.
- Type:
- Single Family
- Sq.Ft.:
- 1,520
- Status:
- Active
- Beds:
- 3
- Lot size:
- 3.95 Acres
- Baths:
- 3.00
- MLS#:
- 70437655
ADDITIONAL INFORMATION
Welcome to 3220 Totimo, a charming ranch home nestled on nearly 4 acres of serene woodlands just off M20, west of Mt. Pleasant. As you enter from the covered front porch, you're greeted by a cozy living room featuring a two-sided fieldstone and brick fireplace that opens into the dining room and the bright, skylit kitchen. The spacious kitchen is well-equipped with a cooktop, built-in wall oven, microwave, dishwasher, built-in desk, pantry storage, and snack bar. Adjacent to the kitchen, you'll find a convenient mudroom from the attached garage, a laundry room, & a full bath. On the east end of the main floor, you'll find three bedrooms, including a primary bedroom with an en-suite walk-through bathroom. The finished basement offers additional a huge family room with fireplace, complete
- Type:
- Single Family
- Sq.Ft.:
- 1,473
- Status:
- Active
- Beds:
- 4
- Lot size:
- 0.28 Acres
- Baths:
- 2.00
- MLS#:
- 80051721
- Subdivision:
- Stones Outlots
ADDITIONAL INFORMATION
Remodeled 4 bedroom 2 bath 2 story home close to shopping, hospital and schools, 2 car garage, large fenced yard with low maintenance 6 ft. vinyl fence. Main floor bedroom and laundry.
$170,000
1009 Harold Mount Pleasant, MI 48858
- Type:
- Single Family
- Sq.Ft.:
- 1,050
- Status:
- Active
- Beds:
- 3
- Lot size:
- 0.12 Acres
- Baths:
- 2.00
- MLS#:
- 80051715
- Subdivision:
- Wards Addition
ADDITIONAL INFORMATION
Lovingly maintained, this house features an attached garage, fenced in backyard with a deck, updated appliances, outdoor storage shed, and an open concept to boot. It's just a short distance to downtown attractions like the Mount Pleasant Farmers Market, local parks, dining and other activities. 1009 Harold is a charming, inviting home to make yours.
- Type:
- Single Family
- Sq.Ft.:
- 1,679
- Status:
- Active
- Beds:
- 3
- Lot size:
- 0.31 Acres
- Baths:
- 2.00
- MLS#:
- 80051701
- Subdivision:
- GREENBRIER ESTATES
ADDITIONAL INFORMATION
This brick ranch boasts character throughout, with its Commercial grade flooring in the family room, living room, and master bedroom. The beamed ceilings add that finishing touch. There are 2 wood burning fireplaces in the living room and family room along with built ins. The bathroom has a double vanity sink with granite. The kitchen has granite counter tops, newer stainless steel appliances, and cabinets that sport a distressed looking French country flair. Just outside the dining area is the entrance to a 3 season glassed in area for additional entertaining. The yard is completely fenced in for privacy. As you venture downstairs you will find a large room that is currently being used as a bedroom with its own fireplace. There is also an open laundry room area with a utility sink. Also part of this open basement area is a workout space with tons of storage. Among the upgrades are newer windows, brand new metal roof, downspouts, leaf guards, eaves throughs, and a drainage system around the perimeter of the basement. This house will not last.... SET UP YOUR SHOWING NOW
- Type:
- Single Family
- Sq.Ft.:
- 1,679
- Status:
- Active
- Beds:
- 3
- Lot size:
- 0.31 Acres
- Year built:
- 1964
- Baths:
- 1.10
- MLS#:
- 79080051701
- Subdivision:
- GREENBRIER ESTATES
ADDITIONAL INFORMATION
This brick ranch boasts character throughout, with its Commercial grade flooring in the family room, living room, and master bedroom. The beamed ceilings add that finishing touch. There are 2 wood burning fireplaces in the living room and family room along with built ins. The bathroom has a double vanity sink with granite. The kitchen has granite counter tops, newer stainless steel appliances, and cabinets that sport a distressed looking French country flair. Just outside the dining area is the entrance to a 3 season glassed in area for additional entertaining. The yard is completely fenced in for privacy. As you venture downstairs you will find a large room that is currently being used as a bedroom with its own fireplace. There is also an open laundry room area with a utility sink. Also part of this open basement area is a workout space with tons of storage. Among the upgrades are newer windows, brand new metal roof, downspouts, leaf guards, eaves throughs, and a drainage system around the perimeter of the basement. This house will not last.... SET UP YOUR SHOWING NOW
$265,000
1066 W Wing Mount Pleasant, MI 48858
- Type:
- Single Family
- Sq.Ft.:
- 1,056
- Status:
- Active
- Beds:
- 5
- Lot size:
- 1 Acres
- Baths:
- 2.00
- MLS#:
- 80051669
- Subdivision:
- N/A
ADDITIONAL INFORMATION
Welcome to your dream home, a stunning oasis completely updated and renovated from the roof down and the siding in! Spanning over 2,000 square feet, this spacious residence boasts modern living with an elegant touch. The heart of the home features gorgeous Granite countertops, sleek stainless-steel appliances, and new cabinetry, making the kitchen a chefââ?¬â?¢s delight. The main floor living area offers a delightful open-concept design, perfect for entertaining and gatherings. It seamlessly flows into a large new deck that overlooks the backyard, providing an ideal space for outdoor relaxation and fun while enjoying the serene surroundings. With three bedrooms and a full bath upstairs and two more bedrooms and full bath downstairs, you will have plenty of space to enjoy this charming home. Nestled in a beautiful setting surrounded by lush trees and limited neighbors, this property offers tranquility and privacy. Enjoy the serene views and nature right outside your door, with the added bonus of adjacent 2.2 acres owned by the Chippewa Watershed Conservancy, complete with a picturesque pond, enhancing the secluded feel of your new sanctuary. This updated gem is not just a house; itââ?¬â?¢s a lifestyle. Donââ?¬â?¢t miss the opportunity to make this beautiful home yoursââ?¬â??schedule your showing today! Owner is a licensed Realtor in the state of Michigan.

Provided through IDX via MiRealSource. Courtesy of MiRealSource Shareholder. Copyright MiRealSource. The information published and disseminated by MiRealSource is communicated verbatim, without change by MiRealSource, as filed with MiRealSource by its members. The accuracy of all information, regardless of source, is not guaranteed or warranted. All information should be independently verified. Copyright 2024 MiRealSource. All rights reserved. The information provided hereby constitutes proprietary information of MiRealSource, Inc. and its shareholders, affiliates and licensees and may not be reproduced or transmitted in any form or by any means, electronic or mechanical, including photocopy, recording, scanning or any information storage and retrieval system, without written permission from MiRealSource, Inc. Provided through IDX via MiRealSource, as the “Source MLS”, courtesy of the Originating MLS shown on the property listing, as the Originating MLS. The information published and disseminated by the Originating MLS is communicated verbatim, without change by the Originating MLS, as filed with it by its members. The accuracy of all information, regardless of source, is not guaranteed or warranted. All information should be independently verified. Copyright 2024 MiRealSource. All rights reserved. The information provided hereby constitutes proprietary information of MiRealSource, Inc. and its shareholders, affiliates and licensees and may not be reproduced or transmitted in any form or by any means, electronic or mechanical, including photocopy, recording, scanning or any information storage and retrieval system, without written permission from MiRealSource, Inc.

The accuracy of all information, regardless of source, is not guaranteed or warranted. All information should be independently verified. Copyright© Northern Great Lakes REALTORS® MLS. All Rights Reserved.

The accuracy of all information, regardless of source, is not guaranteed or warranted. All information should be independently verified. This IDX information is from the IDX program of RealComp II Ltd. and is provided exclusively for consumers' personal, non-commercial use and may not be used for any purpose other than to identify prospective properties consumers may be interested in purchasing. IDX provided courtesy of Realcomp II Ltd., via Xome Inc. and Realcomp II Ltd., copyright 2024 Realcomp II Ltd. Shareholders.

The information being provided on this website is for consumer’s personal, non-commercial use and may not be used for any purpose other than to identify prospective properties consumers may be interested in purchasing. Use of data on this site, other than by a consumer looking to purchase real estate, is prohibited. The data relating to real estate for sale on this web site comes in part from the IDX Program of the Greater Lansing Association of REALTORS®. Real estate listings held by brokerage firms other than Xome Inc. are governed by MLS Rules and Regulations and detailed information about them includes the name of the listing companies. Copyright 2024, Greater Lansing Association of REALTORS®. All rights reserved.
Mount Pleasant Real Estate
The median home value in Mount Pleasant, MI is $187,400. This is higher than the county median home value of $179,900. The national median home value is $338,100. The average price of homes sold in Mount Pleasant, MI is $187,400. Approximately 33.14% of Mount Pleasant homes are owned, compared to 53.48% rented, while 13.38% are vacant. Mount Pleasant real estate listings include condos, townhomes, and single family homes for sale. Commercial properties are also available. If you see a property you’re interested in, contact a Mount Pleasant real estate agent to arrange a tour today!
Mount Pleasant, Michigan 48858 has a population of 21,880. Mount Pleasant 48858 is less family-centric than the surrounding county with 26.44% of the households containing married families with children. The county average for households married with children is 27.03%.
The median household income in Mount Pleasant, Michigan 48858 is $40,890. The median household income for the surrounding county is $48,840 compared to the national median of $69,021. The median age of people living in Mount Pleasant 48858 is 22.7 years.
Mount Pleasant Weather
The average high temperature in July is 82.9 degrees, with an average low temperature in January of 13.3 degrees. The average rainfall is approximately 32.8 inches per year, with 41.6 inches of snow per year.
