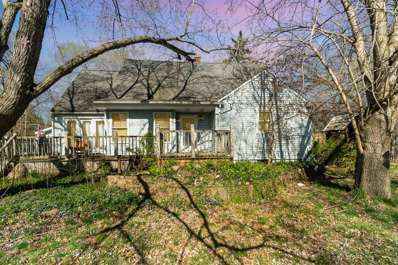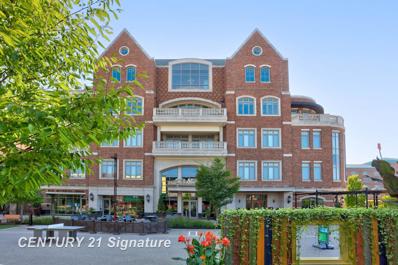Midland MI Homes for Sale
$214,900
5113 Christie Midland, MI 48640
- Type:
- Single Family
- Sq.Ft.:
- 1,860
- Status:
- Active
- Beds:
- 4
- Lot size:
- 0.27 Acres
- Baths:
- 2.00
- MLS#:
- 50139149
- Subdivision:
- Idle Acres Sub
ADDITIONAL INFORMATION
Situated at the end of a culdesac in the heart of Midland, this 4 bedroom, 2 bathroom & 1860 sq ft home has so much to offer! Thereâ??s a 2.5 car detached garage, a full fenced yard, full basement that is partially finished, and so much more! Seller installed new carpet and has freshly painted many rooms.
$850,000
110 E Main Midland, MI 48640
- Type:
- Condo
- Sq.Ft.:
- 1,924
- Status:
- Active
- Beds:
- 2
- Baths:
- 3.00
- MLS#:
- 50136883
- Subdivision:
- N/A
ADDITIONAL INFORMATION
Welcome to The H Residence #305 located on the corner of Ashman and Main Street in Downtown Midland. This condo is the epitome of relaxed, modern elegance with stunning custom finishes and amenities! Featuring a striking kitchen with a fabulous island, 2 bedrooms, 2.5 baths, laundry room and 2 outdoor patios. The great room highlights an impressive coffered ceiling, and access to a large outdoor balcony for entertaining and relaxing. Exclusive to The H Residence is the fifth floor, which features a roof top terrace with a fireplace, an outdoor kitchen and indoor clubhouse with a full kitchen, perfect for entertaining. Heated underground parking and secure storage is also included. To compliment the full service luxury living, The H Hotel offers full service amenities to residents. Enjoy luxury living at it's finest in this last available condo in The H Residence. Call for your personal showing.

Provided through IDX via MiRealSource. Courtesy of MiRealSource Shareholder. Copyright MiRealSource. The information published and disseminated by MiRealSource is communicated verbatim, without change by MiRealSource, as filed with MiRealSource by its members. The accuracy of all information, regardless of source, is not guaranteed or warranted. All information should be independently verified. Copyright 2024 MiRealSource. All rights reserved. The information provided hereby constitutes proprietary information of MiRealSource, Inc. and its shareholders, affiliates and licensees and may not be reproduced or transmitted in any form or by any means, electronic or mechanical, including photocopy, recording, scanning or any information storage and retrieval system, without written permission from MiRealSource, Inc. Provided through IDX via MiRealSource, as the “Source MLS”, courtesy of the Originating MLS shown on the property listing, as the Originating MLS. The information published and disseminated by the Originating MLS is communicated verbatim, without change by the Originating MLS, as filed with it by its members. The accuracy of all information, regardless of source, is not guaranteed or warranted. All information should be independently verified. Copyright 2024 MiRealSource. All rights reserved. The information provided hereby constitutes proprietary information of MiRealSource, Inc. and its shareholders, affiliates and licensees and may not be reproduced or transmitted in any form or by any means, electronic or mechanical, including photocopy, recording, scanning or any information storage and retrieval system, without written permission from MiRealSource, Inc.
Midland Real Estate
The median home value in Midland, MI is $200,900. This is higher than the county median home value of $192,400. The national median home value is $338,100. The average price of homes sold in Midland, MI is $200,900. Approximately 61.64% of Midland homes are owned, compared to 32.29% rented, while 6.07% are vacant. Midland real estate listings include condos, townhomes, and single family homes for sale. Commercial properties are also available. If you see a property you’re interested in, contact a Midland real estate agent to arrange a tour today!
Midland, Michigan 48640 has a population of 42,425. Midland 48640 is more family-centric than the surrounding county with 33.53% of the households containing married families with children. The county average for households married with children is 31.43%.
The median household income in Midland, Michigan 48640 is $67,558. The median household income for the surrounding county is $67,642 compared to the national median of $69,021. The median age of people living in Midland 48640 is 37.9 years.
Midland Weather
The average high temperature in July is 83 degrees, with an average low temperature in January of 13.6 degrees. The average rainfall is approximately 32 inches per year, with 40.9 inches of snow per year.

