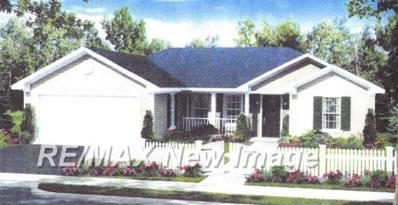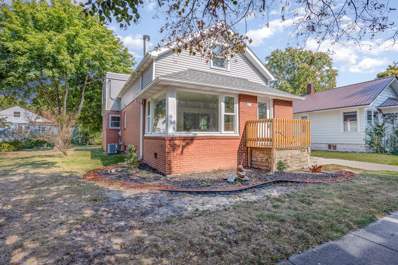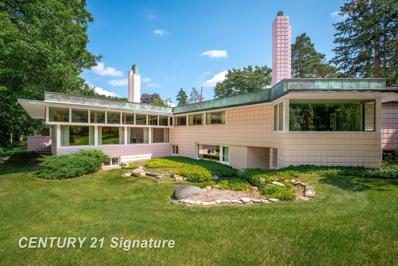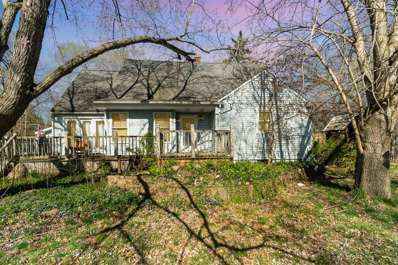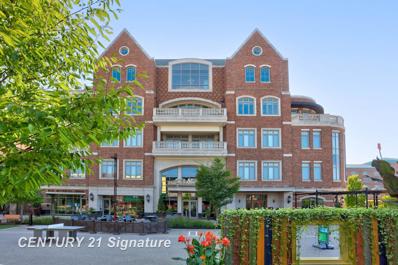Midland MI Homes for Sale
- Type:
- Single Family
- Sq.Ft.:
- 1,400
- Status:
- NEW LISTING
- Beds:
- 3
- Lot size:
- 2 Acres
- Year built:
- 1950
- Baths:
- 2.00
- MLS#:
- 61050166806
- Subdivision:
- N/A
ADDITIONAL INFORMATION
SERENITY ON SEVEN MILE AWAITS! Nestled on 2 peaceful acres, this charming 3-bedroom, 2-bath farmhouse offers 1,400 sq. ft. of inviting space. Step inside to find fresh paint throughout, updated light fixtures, and new outlets and switches, adding modern touches to its classic charm. The main floor boasts a cozy layout with updates to the bath, while the upper level has been completely refreshed with new vinyl plank flooring and a fully renovated bath featuring a beautiful tile shower. A metal roof (2014) and AC (2019) provide peace of mind. Outside, a spacious 2-car detached garage with 10' ceilings offers ample storage, along with an additional barn perfect for extra storage or hobby farming. Come experience the beauty of country living-schedule your showing today!
- Type:
- Single Family
- Sq.Ft.:
- 1,470
- Status:
- NEW LISTING
- Beds:
- 3
- Lot size:
- 2.84 Acres
- Year built:
- 1966
- Baths:
- 2.00
- MLS#:
- 61050166804
- Subdivision:
- No
ADDITIONAL INFORMATION
Welcome to this all brick ranch home on a park like setting with 2.84 acres of partially wooded land. Enjoy all the wild life and natural wood setting from your own back yard. Plenty of space to make this home and land your own. Custom built home features nearly 2,400 sq ft of finished living space including a large eat in kitchen, living room overlooking your wooded backyard, 3 bedrooms and two full baths including a lovely owners suite with two bay windows, lots of custom wood built in closets for tons of storage and a private bath with walk in shower. Lower level walk out includes a huge family room with fireplace and your own tiki bar! Daylight windows brighten the large utility/craft room and lots of storage space. Home has never had water intrusion! Crock for sub pump in place but never used. Lower level has a large slider opening to a back yard patio overlooking acres of private land. This home has been meticulously maintained and updated throughout the years. Current owners purchased the home from the builder. Other features include central A/C, generator, home alarm system, new LVP flooring on main level and stunning landscaping. A rare find in a central location. Call today for a private showing.
$165,000
301 Sinclair Midland, MI 48640
- Type:
- Single Family
- Sq.Ft.:
- 1,067
- Status:
- NEW LISTING
- Beds:
- 3
- Lot size:
- 0.39 Acres
- Baths:
- 2.00
- MLS#:
- 70452192
ADDITIONAL INFORMATION
Welcome to this beautifully maintained home in one of Midland's most sought-after neighborhoods! This charming gem offers 3 bedrooms, a versatile office or 4th bedroom, 2 full bathrooms, and an attached garage. Inside, you'll find preserved hardwood floors, solid core doors, and updated appliances, all reflecting the care and love poured into this home. The main floor laundry adds everyday convenience, while the finished lower level provides extra living space, room for storage, and a second full bathroom. Head outside to enjoy a spacious lot with a heated three-seasons porch and a natural wood deck, creating the ideal setting for summer gatherings or quiet mornings with coffee. Don't miss your chance to fall in love with this home, schedule a showing today!
$240,000
853 E Pine River Midland, MI 48640
- Type:
- Single Family
- Sq.Ft.:
- 1,152
- Status:
- Active
- Beds:
- 3
- Lot size:
- 2 Acres
- Baths:
- 2.00
- MLS#:
- 50166211
- Subdivision:
- No
ADDITIONAL INFORMATION
Charming 3-Bedroom Home on 2 Acres â?? Fully Finished Basement & More! Discover this beautiful 3-bedroom, 1.5-bath home nestled on 2 scenic acres! This well-maintained property offers a spacious fully finished basement, perfect for extra living or entertainment space. You'll never run out of hot water with the on-demand hot water system, ensuring continuous comfort. The property also features a 2-car garage with an attached lean-to, plus a backyard shed for additional storage. Enjoy the perfect blend of peaceful country living with modern conveniences. Don't miss this must-see home!
$299,900
1987 W Isabella Midland, MI 48640
- Type:
- Single Family
- Sq.Ft.:
- 1,296
- Status:
- Active
- Beds:
- 3
- Lot size:
- 3.15 Acres
- Baths:
- 2.00
- MLS#:
- 80054065
- Subdivision:
- .
ADDITIONAL INFORMATION
What an amazing opportunity to have your own private, secluded home and property on the outskirts of plenty of city shopping and eateries. This home features a newly constructed 50X20 pole barn to store all your toys or entertain guests year round. Paired with a large fire-pit and a huge, fully covered deck spanning the length of the home. There are tons of space for all your needs! Over look the bountiful wildlife from your ample, open living room and enjoy relaxing in the tub of the primary bathroom in your primary bedroom. So many possibilities, a must see!
$189,000
226 S 8 Mile Midland, MI 48640
- Type:
- Single Family
- Sq.Ft.:
- 1,350
- Status:
- Active
- Beds:
- 3
- Lot size:
- 1.5 Acres
- Baths:
- 1.00
- MLS#:
- 50165572
- Subdivision:
- Metes And Bounds
ADDITIONAL INFORMATION
Well cared for ranch in Lee Township with 3 bedrooms, 1 bath, living room and a family room, large deck in back yard for overlooking the large 1.5 acre lot. Updates in 2022 include a new septic, drain tiles, and an attic fan. The front room could be used as a 4th bedroom. This won't last long!
$422,000
941 S Crooked Tree Midland, MI 48640
- Type:
- Single Family
- Sq.Ft.:
- 1,900
- Status:
- Active
- Beds:
- 3
- Lot size:
- 0.56 Acres
- Baths:
- 4.00
- MLS#:
- 50165407
- Subdivision:
- Pine River Bluff Estates
ADDITIONAL INFORMATION
QUITE THE CATCH ON CROOKED TREE! This charming two story home built in 2020 offers approx. 1,900 square feet of clean living space designed for modern comfort and convenience. Featuring three upper level bedrooms, two full bathrooms and two additional half baths including one in the lower level along with an additional 500 square feet of living space, this home has room for the whole family and guests. The main floor boasts beautiful hardwood floors with an open concept living room, dining room and kitchen. The clean aesthetic gives you a perfect slate to make this house your home. Upstairs the large owners suite highlights an amazing cove ceiling, enormous master en-suite with gold accents. Both additional over sized bedrooms provide large windows and spacious closets. The full partially finished basement offers additional living space to use how you see fit as an extra living room, play room, office and more! The partially wooded half acre corner lot offers a covered porch and custom landscaping finishes. Every inch of the home has been meticulously maintained and well cared for with the feel of new construction still prevalent. Located in the heart of the Bullock Creek School District, this home has a neighborhood location with a country style setting. This one won't last. Call today for your own private showing!
$379,900
655 PINEWOOD Midland, MI 48640
- Type:
- Single Family
- Sq.Ft.:
- 1,980
- Status:
- Active
- Beds:
- 3
- Lot size:
- 1.05 Acres
- Baths:
- 3.00
- MLS#:
- 60367232
- Subdivision:
- MAPLEWOOD HEIGHTS NO 1
ADDITIONAL INFORMATION
Secluded and serene, this beautiful home sits on over an acre of land with a newly fenced yard (2024) is move in ready! The backyard is perfect for pets and entertaining. Surrounded by woods the large fenced in yard features a spacious patio, built-in grill, and gas fire pit. Inside, you�ll find 3 bedrooms, 2.5 baths, and stunning Acacia hardwood floors with maple accents on the main level. The kitchen and primary bath boast elegant granite countertops, while the primary bath includes a luxurious automated 7-head shower crafted from handpicked Lake Superior stone. The home also features home automation and security with lighting, door locks, thermostat and outdoor cameras. The oversized, heated 2.5-car garage includes a workshop and ample parking for a boat or motorhome. Recent updates include a new central air conditioning system and insulated garage door (2023). Nestled in a quiet, friendly neighborhood, around the corner from Chippewa Nature Center, this home offers the perfect blend of privacy and convenience, just minutes from Main Street while surrounded by a peaceful country setting.
$225,000
3703 W Wackerly Midland, MI 48640
- Type:
- Single Family
- Sq.Ft.:
- 1,352
- Status:
- Active
- Beds:
- 3
- Baths:
- 2.00
- MLS#:
- 50164506
- Subdivision:
- Forest Park Condo
ADDITIONAL INFORMATION
Welcome to your dream 3-bedroom condo, offering both an inviting home and an excellent investment opportunity. This property is nestled between a spacious front yard, perfect for outdoor activities and family enjoyment, and a picturesque wooded rear view, creating a serene and private atmosphere. Inside, the kitchen has been updated with granite countertops, soft-close cabinets, and stainless steel appliances, offering both style and functionality. Other modern upgrades include a high-efficiency furnace and air conditioner, a negotiable high-efficiency washer and dryer combo, new ceiling fixtures, LED lighting enhancements, and updated electrical outlets and switches on the main and second floors. The attached garage accommodates most vehicles and provides ample spacing for essentials like a freezer, trash bins, and tools. A back deck enhances the outdoor experience, making it an ideal spot for entertaining, relaxing, or grilling with family and friends. This condo is perfectly situated just minutes from the shopping district on the North End, with quick access to convenient entrances and exits from US-10 for when you travel elsewhere. For any Timberwolves looking for housing, it is only a five-minute drive from Northwood University. At the grade school level, this is zoned for attendance at Woodcrest Elementary, Jefferson Middle School, and Dow High School. The propertyâ??s low HOA dues cover a wide array of services, including snow removal, lawn care, gutter cleaning, power washing, seal coating, sump pump replacements, and tree trimming, ensuring a stress-free living experience. Whether youâ??re searching for a move-in-ready home or a lucrative rental property, this condo offers unparalleled convenience and charm in an unbeatable location. Schedule your showing today and make this wonderful property yours!
$330,000
2877 Yoder Midland, MI 48640
- Type:
- Single Family
- Sq.Ft.:
- 2,486
- Status:
- Active
- Beds:
- 2
- Lot size:
- 2.56 Acres
- Baths:
- 3.00
- MLS#:
- 80053422
ADDITIONAL INFORMATION
Welcome to this charming 1.5-story home set on a peaceful 2.56-acre parcel, complete with a newly fenced backyard and a versatile 36x52-foot pole barn! Inside, youââ?¬â?¢ll find beautiful hardwood flooring in select areas, adding classic warmth to the open and inviting layout. The kitchen and baths are tastefully updated, with the upstairs bathroom notably refreshed in 2022. Storage is thoughtfully designed as well, with cedar-lined closets that add a touch of luxury. Recent improvements ensure peace of mind for years to come. In 2019, both the house and garage received a new roof. The electrical system was updated in 2020. In 2022, the home was equipped with a high-efficiency furnace and central air, a new sump pump, a whole-house water filter, plus new appliancesââ?¬â?a stove, washer, and dryer. Upstairs, previous owners used a cozy 7x9 room as a third bedroom. If you need more bedroom space, the loft area could easily be converted into a large bedroom, accommodating future growth or lifestyle changes. This property delivers a blend of modern convenience and timeless appeal that is move-in ready in a private and serene setting.
$277,400
667 E Whitethorn Midland, MI 48640
- Type:
- Single Family
- Sq.Ft.:
- 1,800
- Status:
- Active
- Beds:
- 3
- Lot size:
- 0.82 Acres
- Baths:
- 3.00
- MLS#:
- 50163377
- Subdivision:
- Wildwood
ADDITIONAL INFORMATION
Welcome to this beautiful 3 bedroom 3 bath home, boasting an abundance of natural light! Home features a beautiful cozy living room, and spacious primary bedroom with en suite. Plethora of entertaining space with a finished walkout basement. Enjoy evenings with the privacy on almost 1 acre with a concrete patio featuring a fire pit.
$515,000
1304 MARRIET Midland, MI 48640
- Type:
- Single Family
- Sq.Ft.:
- 2,616
- Status:
- Active
- Beds:
- 4
- Lot size:
- 2 Acres
- Baths:
- 4.00
- MLS#:
- 60356327
- Subdivision:
- MARRIET SUB NO 1
ADDITIONAL INFORMATION
Welcome to this charming home located in a peaceful Midland neighborhood being sold by the original owner. This well-maintained property features spacious living areas. The backyard has a serene retreat with a large backyard, spacious deck, two storage sheds and outdoor ramp access into the basement storage area. Conveniently located near local amenities, parks, and schools (Siebert/Jefferson Schools). Don't miss the opportunity to make this delightful house your new home.
$327,500
3502 Chippewassee Midland, MI 48640
- Type:
- Condo
- Sq.Ft.:
- 1,200
- Status:
- Active
- Beds:
- 3
- Baths:
- 2.00
- MLS#:
- 50161132
- Subdivision:
- Riverbend
ADDITIONAL INFORMATION
Custom built in Riverbend P.U.D. Last lot available. 3 bedroom, 2 bath. Living room with fireplace. Master bedroom has walk-in closet and bath. 800 sq. ft. in basement with egress window. Unfinished. Quality construction by Blackhurst. Prints are available for viewing. $250/month association fee.
$290,000
201 Morning Meadow Midland, MI 48640
- Type:
- Condo
- Sq.Ft.:
- 1,460
- Status:
- Active
- Beds:
- 3
- Baths:
- 3.00
- MLS#:
- 50160255
- Subdivision:
- Morning Meadows Condominium
ADDITIONAL INFORMATION
MAKE YOUR MOVE TO MORNING MEADOW! This three bedroom, three bathroom ranch style condominium in Morning Meadows highlights 1,464 square feet of living space on the main floor with an additional 1,464 square feet in the full partially finished basement. Two of the three bedrooms are located on the main floor each with plush carpet flooring and large closets. The main floor owners suite includes an ensuite bathroom. The third bedroom is found in the partially finished basement with the additional living space and the final full bathroom. Built in 2004, this home features natural gas, central air and city water & sewer. With a 2 car attached garage plus a backyard patio space, this condo is ready for you! Association fee of $270 per month. Call today for your own private showing!
$234,900
810 W Ellsworth Midland, MI 48640
- Type:
- Single Family
- Sq.Ft.:
- 1,876
- Status:
- Active
- Beds:
- 4
- Lot size:
- 0.18 Acres
- Baths:
- 3.00
- MLS#:
- 50157477
- Subdivision:
- Original Of Midland
ADDITIONAL INFORMATION
Beautiful Revere park views, and only 2 blocks from the rail trail, this 4 bedroom, one full and two half bath in historic downtown Midland is a true gem! The house has been fully remodeled and includes a beautiful mixture of old meets new! When you walk inside, youâ??ll be greeted by a large living room with a fire place feature and expansive corner windows that provide bountiful natural light! The living room is open to the dining room that has unique built ins for extra storage. The kitchen has been fully remodeled with herringbone butcher block counters, stainless steel appliances, and new shaker style cabinets. With one bedroom and a half bath on the main floor, and three additional bedrooms and a full bathroom upstairs- thereâ??s room for everyone! Upstairs thereâ??s a lot of additional built ins to enjoy including a couple of extra closets for additional storage. The basement is mostly unfinished but dry and makes for great seasonal storage. Itâ??s not every day you can own real estate in downtown Midland for this price, so donâ??t wait! Schedule your private showing today.
$2,400,000
745 S Meridian Midland, MI 48640
- Type:
- Single Family
- Sq.Ft.:
- 6,400
- Status:
- Active
- Beds:
- 5
- Lot size:
- 89 Acres
- Baths:
- 6.00
- MLS#:
- 50151344
- Subdivision:
- Homer Township
ADDITIONAL INFORMATION
This is a spectacular opportunity to own a crown jewel of Midland's mid-century modern home portfolio. Never before offered for sale, and with limited public exposure, this estate was meticulously crafted by Alden B. Dow for his sister in 1939. The estate offers significant privacy afforded by the 1-mile private, gated and paved driveway off of Meridian Road just south of the Chippewa River. The home is being offered with almost 90 acres of riverfront property and surrounded by over 500 acres conservation property. The home is classic Alden B Dow featuring unit block construction and original built-in details and fixtures. There are incredible views of the river and landscaped grounds throughout the home through massive windows. The incredible estate that renowned mid-century modern architect Alden B. Dow built for his sister, Dorthy Arbury, is truly a masterpiece. The home has remained in the family since its design and construction in 1939. This is the first public offering of this spectacular home and property. Alden B. Dow was a prominent American architect known for his unique contributions to mid-20th-century architecture. Born in 1904 in Midland, Michigan, he was heavily influenced by Frank Lloyd Wright, with whom he studied. Dowâ??s architectural style is characterized by its organic integration with the environment, innovative use of materials, and emphasis on harmony between structure and nature. His designs often feature flat roofs, geometric shapes, large windows, and a seamless flow between indoor and outdoor spaces. The Arbury Residence is a stunning example of his prominent work. This grand, unique home features a distinctive pinwheel design centered on a welcoming entrance that intersects four spacious wings. One wing hosts four family bedrooms, providing ample private space. The opposite wing encompasses the kitchen, dining room, and screened porch, with the dining room standing out for its elegant tall mirrored walls and a ceiling grid of 36 square mirrors, each corner illuminated by small lights. The third wing is entirely dedicated to a substantial living room, split into two levels. The lower level includes built-in seating around a classic fireplace, while the upper level is bathed in natural light from windows on two sides. A remarkable 80-foot covered walkway leads to the fourth wing, housing a rare three-car garage (expanded to six cars) for its time. The home's lower level boasts a 29 by 52-foot game room, where plain white unit block walls are beautifully contrasted by vibrant colors and playful shapes adorning the walls, ceiling, and red carpet floor. Alden B. Dow's innovative design and attention to detail are also reflected in the only other unit block home he created that same yearâ??his own expansive residence. Donâ??t miss this opportunity to own a masterpiece of mid-20th-century architecture that seamlessly blends style, functionality, and historical significance.
$214,900
5113 Christie Midland, MI 48640
- Type:
- Single Family
- Sq.Ft.:
- 1,860
- Status:
- Active
- Beds:
- 4
- Lot size:
- 0.27 Acres
- Baths:
- 2.00
- MLS#:
- 50139149
- Subdivision:
- Idle Acres Sub
ADDITIONAL INFORMATION
Situated at the end of a culdesac in the heart of Midland, this 4 bedroom, 2 bathroom & 1860 sq ft home has so much to offer! Thereâ??s a 2.5 car detached garage, a full fenced yard, full basement that is partially finished, and so much more! Seller installed new carpet and has freshly painted many rooms.
$850,000
110 E Main Midland, MI 48640
- Type:
- Condo
- Sq.Ft.:
- 1,924
- Status:
- Active
- Beds:
- 2
- Baths:
- 3.00
- MLS#:
- 50136883
- Subdivision:
- N/A
ADDITIONAL INFORMATION
Welcome to The H Residence #305 located on the corner of Ashman and Main Street in Downtown Midland. This condo is the epitome of relaxed, modern elegance with stunning custom finishes and amenities! Featuring a striking kitchen with a fabulous island, 2 bedrooms, 2.5 baths, laundry room and 2 outdoor patios. The great room highlights an impressive coffered ceiling, and access to a large outdoor balcony for entertaining and relaxing. Exclusive to The H Residence is the fifth floor, which features a roof top terrace with a fireplace, an outdoor kitchen and indoor clubhouse with a full kitchen, perfect for entertaining. Heated underground parking and secure storage is also included. To compliment the full service luxury living, The H Hotel offers full service amenities to residents. Enjoy luxury living at it's finest in this last available condo in The H Residence. Call for your personal showing.
$199,500
2613 Jefferson Midland, MI 48640
- Type:
- Single Family
- Sq.Ft.:
- 1,521
- Status:
- Active
- Beds:
- 4
- Lot size:
- 0.18 Acres
- Baths:
- 2.00
- MLS#:
- 50129806
- Subdivision:
- Central Park
ADDITIONAL INFORMATION
This versatile four bedroom, two bath home is perfect for families or those seeking extra space. Foundation was professionally upgraded for lasting stability and peace of mind. Conveniently located near shopping, grocery stores, business US-10 and the new community center, this home combines comfort with accessibility! Schedule your showing today.

The accuracy of all information, regardless of source, is not guaranteed or warranted. All information should be independently verified. This IDX information is from the IDX program of RealComp II Ltd. and is provided exclusively for consumers' personal, non-commercial use and may not be used for any purpose other than to identify prospective properties consumers may be interested in purchasing. IDX provided courtesy of Realcomp II Ltd., via Xome Inc. and Realcomp II Ltd., copyright 2025 Realcomp II Ltd. Shareholders.

Provided through IDX via MiRealSource. Courtesy of MiRealSource Shareholder. Copyright MiRealSource. The information published and disseminated by MiRealSource is communicated verbatim, without change by MiRealSource, as filed with MiRealSource by its members. The accuracy of all information, regardless of source, is not guaranteed or warranted. All information should be independently verified. Copyright 2025 MiRealSource. All rights reserved. The information provided hereby constitutes proprietary information of MiRealSource, Inc. and its shareholders, affiliates and licensees and may not be reproduced or transmitted in any form or by any means, electronic or mechanical, including photocopy, recording, scanning or any information storage and retrieval system, without written permission from MiRealSource, Inc. Provided through IDX via MiRealSource, as the “Source MLS”, courtesy of the Originating MLS shown on the property listing, as the Originating MLS. The information published and disseminated by the Originating MLS is communicated verbatim, without change by the Originating MLS, as filed with it by its members. The accuracy of all information, regardless of source, is not guaranteed or warranted. All information should be independently verified. Copyright 2025 MiRealSource. All rights reserved. The information provided hereby constitutes proprietary information of MiRealSource, Inc. and its shareholders, affiliates and licensees and may not be reproduced or transmitted in any form or by any means, electronic or mechanical, including photocopy, recording, scanning or any information storage and retrieval system, without written permission from MiRealSource, Inc.
Midland Real Estate
The median home value in Midland, MI is $200,900. This is higher than the county median home value of $192,400. The national median home value is $338,100. The average price of homes sold in Midland, MI is $200,900. Approximately 61.64% of Midland homes are owned, compared to 32.29% rented, while 6.07% are vacant. Midland real estate listings include condos, townhomes, and single family homes for sale. Commercial properties are also available. If you see a property you’re interested in, contact a Midland real estate agent to arrange a tour today!
Midland, Michigan 48640 has a population of 42,425. Midland 48640 is more family-centric than the surrounding county with 33.53% of the households containing married families with children. The county average for households married with children is 31.43%.
The median household income in Midland, Michigan 48640 is $67,558. The median household income for the surrounding county is $67,642 compared to the national median of $69,021. The median age of people living in Midland 48640 is 37.9 years.
Midland Weather
The average high temperature in July is 83 degrees, with an average low temperature in January of 13.6 degrees. The average rainfall is approximately 32 inches per year, with 40.9 inches of snow per year.












