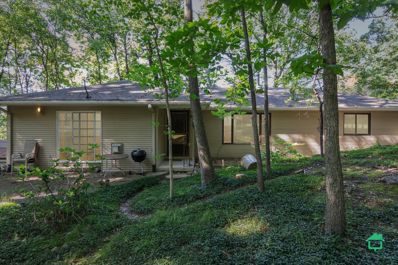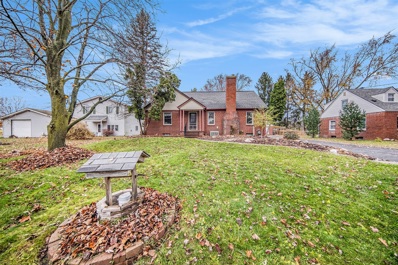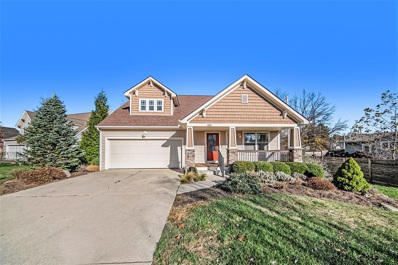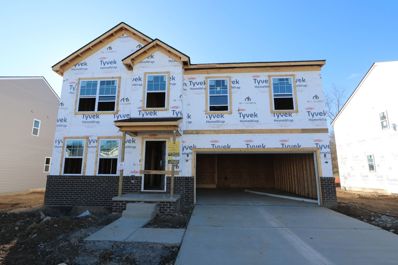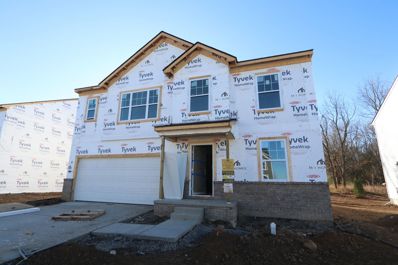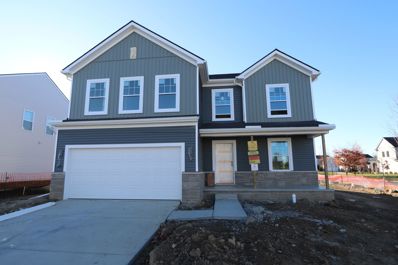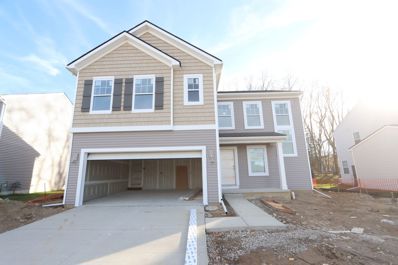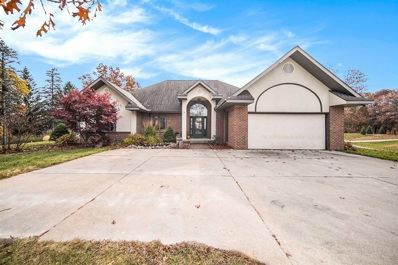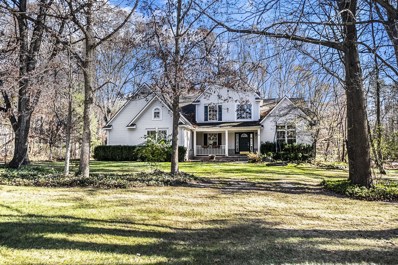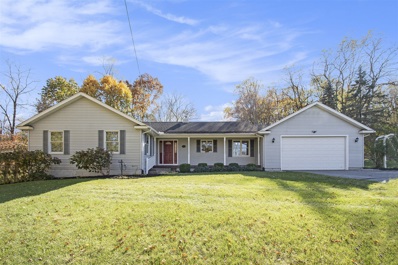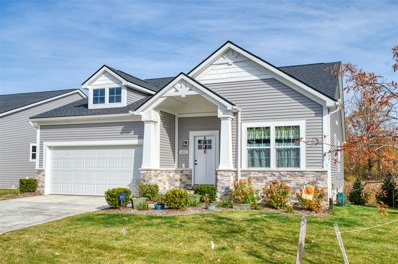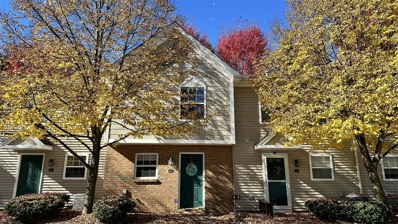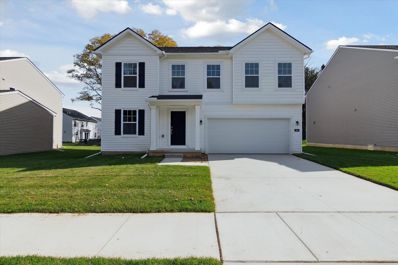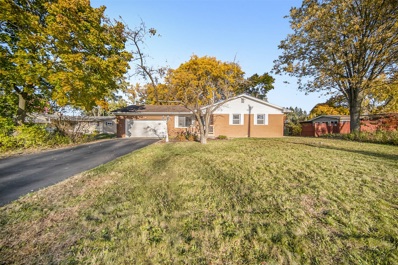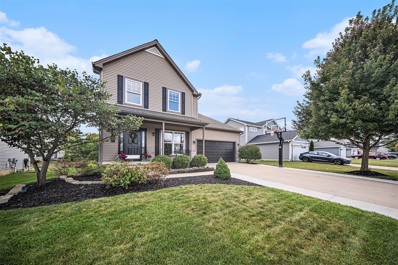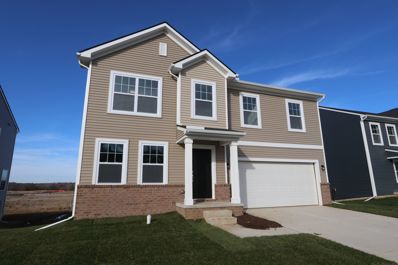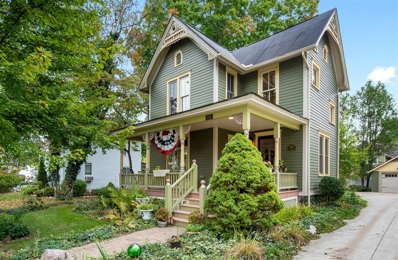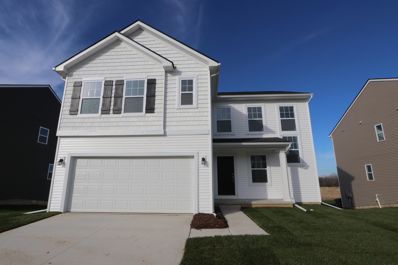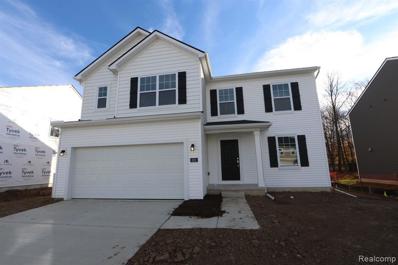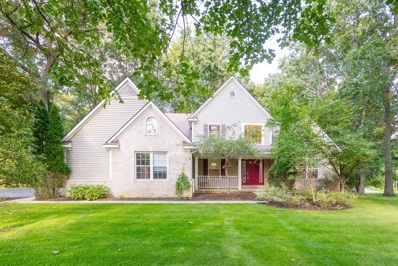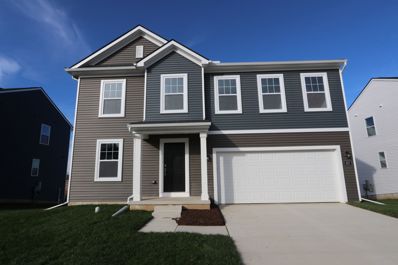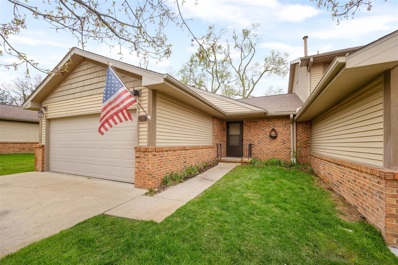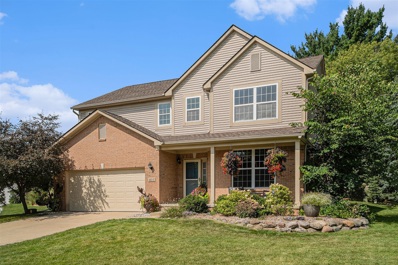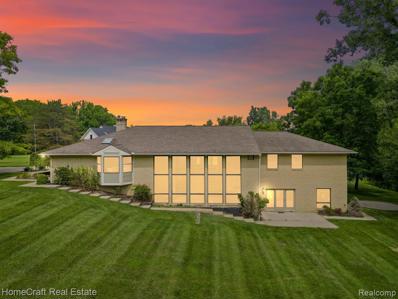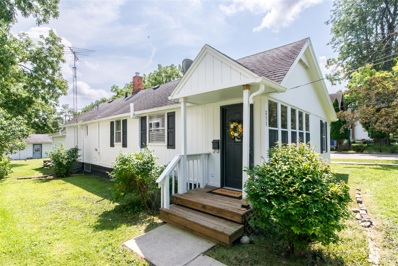Chelsea MI Homes for Sale
$312,000
19840 Waterloo Chelsea, MI 48118
- Type:
- Single Family
- Sq.Ft.:
- 2,154
- Status:
- NEW LISTING
- Beds:
- 3
- Lot size:
- 1.49 Acres
- Baths:
- 2.00
- MLS#:
- 60357052
ADDITIONAL INFORMATION
Welcome to this charming ranch-style home located in the heart of Chelsea! Situated on a spacious corner lot, this delightful property offers both comfort and convenience. Boasting 3 bedrooms and 2 well-appointed bathrooms, this home provides ample space to grow and thrive. The main level features an open and inviting living area, perfect for both relaxing and entertaining. The finished basement adds significant value, offering extra living space that can be customized to suit your needsââ?¬â??whether as a game room, home office, or additional family room. Enjoy the ease of an attached 2-car garage, providing plenty of room for your vehicles and storage needs. The exterior of the home showcases a well-maintained yard with room for outdoor activities and gardening. Located in a friendly, well-established neighborhood, this home is just a short distance from Chelseaââ?¬â?¢s charming downtown area, where you can enjoy local shops, dining, and community events. Donââ?¬â?¢t miss the opportunity to make this fantastic property your new home. Schedule a showing today and experience all that this Chelsea gem has to offer!
- Type:
- Single Family
- Sq.Ft.:
- 1,451
- Status:
- Active
- Beds:
- 4
- Lot size:
- 0.54 Acres
- Baths:
- 2.00
- MLS#:
- 70442685
ADDITIONAL INFORMATION
Beautiful Historic home on .54 acre within walking distance to downtown Chelsea! Enter into the large family room with fireplace and windows filling the room with natural light. The dining room is spacious with the 4-season room off the back. The 2 main floor bedrooms are big enough for full-size beds and bedroom furniture. Upstairs are 2 smaller rooms and a half bath. The basement has a finished living room, laundry room and plenty of storage space. The back yard is fully fenced and landscaped with lovely flower gardens. Down the street is the popular Timber Town for the little ones and access to the B2B Trail right next door!
- Type:
- Single Family
- Sq.Ft.:
- 2,072
- Status:
- Active
- Beds:
- 3
- Lot size:
- 0.25 Acres
- Baths:
- 2.00
- MLS#:
- 70441377
ADDITIONAL INFORMATION
Built in 2010, this beautiful three bedroom Craftsman home offers the perfect blend of modern comfort and classic charm. Nestled in the heart of Chelsea, enjoy an easy walking distance to vibrant downtown shops, restaurants, library, and parks. Relax on the large front porch, wave to friendly neighbors, or retreat to the serene rear deck overlooking a tranquil nature area. Inside, discover a spacious, open-concept layout bathed in natural light. The well-appointed kitchen, featuring granite countertops and modern appliances, is a chef's dream. Choose your ideal living arrangement: a first-floor bedroom with a full bath for ranch-style living, or the second-floor master suite. With its thoughtful design, blending modern comforts with timeless Craftsman charm, this home is a true gem.
$480,105
632 COUNTRYSIDE Chelsea, MI 48118
ADDITIONAL INFORMATION
Say hello to the Juliet plan from our Essential Series! Boasting 4 bedrooms, 2.5 bathrooms, 2,718 square feet, an open main floor, and tons of design options, thereââ?¬â?¢s so much to see inside this 2-story floorplan. A spacious covered front porch and a 2-car garage welcome you home. Although the garage provides more than enough space for your vehicles, adding the garage storage upgrade offers even more space for your lawn care tools, bins with seasonal dÃ?©cor, or other gear. Find a versatile flex room and a powder bathroom conveniently situated off the foyer hall at the front. Whether you need the space for a quiet home office or a serene yoga room, the arrangement options are endless! At the back of the home, youââ?¬â?¢ll fall in love with the open and effortless flow from the stunning kitchen to the central nook and expansive family roomââ?¬â??the ideal setup for hosting and for efficient daily routines! The kitchen features a spacious corner pantry, an optional island, and tons of countertop and cabinet space. Other notable options on this main floor include a nook bay, a morning room, and a family room fireplace. Head upstairs where youââ?¬â?¢ll find the following rooms: Loft / fifth bedroom option Laundry room Full bathroom off the loft 3 secondary bedrooms with a third bathroom option off one of the rooms Ownerââ?¬â?¢s bedroom and attached bathroom The upper floor boasts a highly efficient layout and tons of closet space. Enjoy restful sleep each night in your luxurious ownerââ?¬â?¢s bedroom, elevated by a stepped ceiling option. Morning routines will be made easy, thanks to the long vanity, spacious shower, and attached walk-in closet in the ownerââ?¬â?¢s bathroom. If a bathtub in your en-suite is high on your priority list, upgrade to a deluxe ownerââ?¬â?¢s bathroom! mM/I Homes stands behind its construction with a set of Whole Home Building Standards. Why? Because you deserve a home thatââ?¬â?¢s been built to last with unmistakable quality and thoughtful design. To learn more about the Juliet plan, contact us today!
$477,670
628 COUNTRYSIDE Chelsea, MI 48118
ADDITIONAL INFORMATION
Welcome to the Peyton floorplan, a 2-story layout that boasts 4 bedrooms, 2.5 bathrooms, and 2,558 square feet! Step into the Peyton floorplan and be greeted by a charming porch that sets the tone for what lies beyond. As you enter the foyer, your eyes will be drawn to the flex/study room, a versatile space that can be transformed to suit your needs. Imagine the possibilitiesââ?¬â??a cozy home office, a peaceful reading nook, or even a play room for the little ones. As you continue your journey, you'll pass by the staircase and a powder room before arriving to the open living spaces. The open-concept family room, nook, and kitchen await you, beckoning you to gather with loved ones and create lasting memories. The seamless flow between these spaces ensures that no one is left out of the conversation, whether you're preparing a delicious meal or simply enjoying each other's company. We understand that every homeowner has unique preferences, which is why we offer the option to add a morning room addition or a bay window to this open space. Imagine waking up to the soft rays of sunlight streaming through your windows, or enjoying a cup of coffee while taking in the view of your back yard. As you explore further, you'll discover a mudroom tucked away behind the kitchen. This practical space not only provides easy access to the garage but also boasts a large storage closet, ensuring that everything has its place and clutter is kept at bay. Take the stairs to the to the second floor, where all the bedrooms await. The highlight of this level is undoubtedly the owner's suite, complete with an optional stepped ceiling and a luxurious en-suite bathroom with optional double vanities, a walk-in shower, and the option to upgrade with a soaking tub. Whether you envision a comfortable reading space, a secondary living room, or an exciting game room, the loft space offers endless possibilities to create the ideal space for your family.
$484,465
500 ELM Chelsea, MI 48118
ADDITIONAL INFORMATION
If youââ?¬â?¢re searching for a home with plenty of space, elegant design touches, and high-quality craftsmanship, take a look inside the Brooklyn plan from our Essential Series series! The Brooklyn boasts 3 bedrooms with an optional fourth, 2.5 bathrooms, a 2-car garage, and 2,128ââ?¬â??2,245 square feet. Step under the covered front porch, through the front door, and into the foyer hall where youââ?¬â?¢ll be greeted by a flex room with a walk-in storage closet. Showcase your design style in the foyer hallway with an eye-catching photo gallery wall or a mirror. Walk past a 2-door coat closet and a powder bathroom before the hall leads to the focal point of this homeââ?¬â??the open-concept family room, nook, and kitchen! The family room offers plenty of space for a couch, chairs, an area rug, and a coffee table. Do even more with this stunning space by adding a fireplace along the back wall and mounting your TV above it. A nook unites the family room and the kitchen. Whether youââ?¬â?¢re baking a batch of homemade muffins or meal prepping for the week ahead, the kitchen offers ample counter space along with the following features: Double-door pantry L-shaped cabinetry Optional island Sink with a back-facing window view Consider the morning room option off the nook for a warm and inviting space to relax or sit and enjoy chatting with friends over a hand-crafted drink. A nook bay is another option here, and both upgrades provide you with sliding glass doors to your backyard. Find a mud room just off the kitchen next to the garage entry. Arrange an organized mud room with a hanging mail slot, durable wall hooks, and storage baskets. Graced with abundant natural light, an expansive loft greets you as soon as you make your way up to the second floor. This is the perfect spot for a lounge or media room, complete with a cozy sectional and an entertainment center with storage for your games. A full bathroom sits just across the hall. In need of an additional bedroom? The loft can be reconfigured into a fourth bedroom with a walk-in closet. Y
$434,715
612 COUNTRYSIDE Chelsea, MI 48118
ADDITIONAL INFORMATION
Welcome to your new home at 612 Countryside Drive located in the charming town of Chelsea, MI. This beautiful 2-story new construction home offers a perfect blend of modern amenities and comfort for you and your loved ones. As you step inside, you'll be greeted by an open and inviting floorplan, designed to create a seamless flow throughout the home. The spacious kitchen is a culinary enthusiast's dream, boasting sleek countertops, ample storage space, and modern appliances that make meal preparation a breeze. This property features 3 spacious bedrooms, providing a peaceful retreat for every member of the household. The owner's bedroom includes an en-suite bathroom, offering privacy and convenience. With a total of 2 full bathrooms, morning routines will be stress-free. With a size of 2,063 square feet, there's plenty of room to personalize and make this home your own. The well-lit rooms provide a welcoming atmosphere, perfect for relaxing or entertaining guests. Don't miss the opportunity to own this exceptional new home at 612 Countryside Drive. Schedule an appointment today and envision the lifestyle that awaits you in this lovely home!
- Type:
- Single Family
- Sq.Ft.:
- 3,042
- Status:
- Active
- Beds:
- 4
- Lot size:
- 3.59 Acres
- Baths:
- 5.00
- MLS#:
- 70440487
ADDITIONAL INFORMATION
This spacious home sits majestically atop the entry to the cul-de-sac that's located 1/4 mile from Chelsea High School with Lima Township taxes. Huge entry foyer leads to the open concept kitchen/dining and family room. The living space faces south with abundant Andersen windows filling the home with light and warmth. The oversized family room has a masonry wood burning fireplace and will accommodate large gatherings. Upgraded laundry suite is just off the garage. This home has 4 full and 1 half bath, all which have been upgraded. Primary en-suite has access to the deck, WIC, and bath with double sinks and shower. Additional 2 BR's and full bath on entry level. Upstairs you'll find a huge second en-suite BR with cozy window seat. Full finished W/O basement with 5th non-conforming BR.
- Type:
- Single Family
- Sq.Ft.:
- 2,408
- Status:
- Active
- Beds:
- 3
- Lot size:
- 1 Acres
- Baths:
- 3.00
- MLS#:
- 70440449
ADDITIONAL INFORMATION
Nestled on a peaceful, wooded lot in desirable Inverness Woods. This home offers privacy with beautiful views-perfect for those who enjoy nature. The large, open great room is filled with natural light and offers plenty of space for relaxing or entertaining, featuring a gas fireplace and views of the surrounding woods. The kitchen provides plenty of counter and cabinet space, island, tiled backsplash, and pantry, plus a butlers pantry that connects to the formal dining room. Perfect for entertaining, family, and holiday meals. Main floor primary suite features a spacious bath with jetted tub and tiled shower. The office is ideal for those that work remotely. A powder room and first floor laundry make this a great home for main floor living. Upstairs you'll find 2 add'l bedrooms plus
- Type:
- Single Family
- Sq.Ft.:
- 1,776
- Status:
- Active
- Beds:
- 4
- Lot size:
- 2.8 Acres
- Baths:
- 4.00
- MLS#:
- 70439929
ADDITIONAL INFORMATION
Wonderful 4 bed/3.1 bath ranch on nearly 3 acres just outside of town! Gleaming Chelsea Plank hardwood floors cover most of the main floor with generous kitchen offering mostly SS appliances and a breakfast nook while the formal dining shares the 3 sided gas fireplace with open living room. Walk out to the best room in the house, the 3 season screened porch overlooking the private wooded backyard! Primary suite features full tile bath with w/in shower & double closets while two additional bedrooms, all hardwood, share the 2nd full tile bath. Main floor laundry conveniently located at the 2+ car garage entry. Huge finished basement nearly doubles your living space with family/rec area, large bedroom suite with multiple closets & 3rd full bath. Walk out to brick
- Type:
- Single Family
- Sq.Ft.:
- 1,560
- Status:
- Active
- Beds:
- 3
- Lot size:
- 0.08 Acres
- Baths:
- 2.00
- MLS#:
- 70438951
ADDITIONAL INFORMATION
Can't beat this location with it's lovely views, low traffic, affordable Sylvan Twp taxes and easy access to all the conveniences Chelsea has to offer! Better than new since you won't have to wait months and month for completion. Covered trex deck overlooks natural area providing lush habitat for many varieties of birds and other wildlife. Inside you'll enjoy the open floor plan with high ceilings, granite countertops throughout and stainless steel appliances. Easy living with snow removal and lawn maintenance taken care of through the association along with coordinated trash service for the neighborhood. The basement is plumbed for a third full bath and features a wall of daylight windows making the prospects of finishing the lower level easy to envision.
- Type:
- Condo
- Sq.Ft.:
- 1,186
- Status:
- Active
- Beds:
- 2
- Lot size:
- 0.01 Acres
- Baths:
- 2.00
- MLS#:
- 70438563
ADDITIONAL INFORMATION
This 2-bedroom, 1.5-bath townhome is a true gem with its open and airy layout. Walking distance to Chelsea Retirement Community, Downtown Chelsea and close to M-52 and I-94. Living room features newer flooring and large sliding glass doors that open up to a private patio, allowing natural light to flood the space and offering a peaceful outdoor retreat. The kitchen is fully equipped with a dishwasher, fridge, and stove, while the open flow into the dining area is perfect for hosting friends or enjoying quiet dinners. Upstairs, you'll find two generously sized bedrooms with large closets, new carpet, and plenty of room to relax. The full bathroom is conveniently located between the bedrooms, and an additional half bath downstairs adds extra convenience for guests. New flooring and paint
ADDITIONAL INFORMATION
Welcome to this charming new construction home located at 588 Heritage Farms Boulevard in the serene neighborhood of Chelsea, MI. Boasting 4 bedrooms, 2.5 bathrooms, loft space and 2,558 total square feet, this 2-story home offers modern comforts in a peaceful setting. Step inside to discover a well-designed open floorplan that effortlessly connects the kitchen, living, and dining areas, creating an inviting space for relaxation and entertainment. The kitchen is a focal point of the home, featuring sleek quartz countertops, white cabinets, modern appliances, and plenty of storage space to inspire your culinary adventures. Vinyl plank flooring is throughout the first floor including the morning room, perfect for enjoying coffee or reading a book. The owner's suite upstairs provides a private retreat with its contemporary design and soothing ambiance, offering a relaxing escape at the end of the day. Outside, the property offers a tranquil escape with a well-maintained yard, perfect for enjoying the fresh air and outdoor activities. This property includes a 2-car garage for your convenience, ensuring you always have a secure spot for your vehicles. Located in a family-friendly neighborhood, this home provides easy access to local amenities, schools, and parks, making it an ideal place for families looking for a welcoming community to call home. The basement includes 3 piece plumbing and the sod and sprinkler system is already installed. Don't miss the opportunity to own this beautiful new construction home that combines modern living with comfort and style. Schedule an appointment to experience the charm of 588 Heritage Farms Boulevard for yourself.
- Type:
- Single Family
- Sq.Ft.:
- 1,450
- Status:
- Active
- Beds:
- 3
- Lot size:
- 0.21 Acres
- Baths:
- 2.00
- MLS#:
- 70437955
ADDITIONAL INFORMATION
Sprawling 3 Bedroom, 2 Bath Ranch on Large Fenced Lot walking distance to Downtown Chelsea. HUGE Great Room with Laminate Flooring and Dining Nook with Picture Window Overlooking Fenced Backyard. Gorgeous Updated Kitchen with White Cabinets, Premium Granite Counter Tops, Undermount Sink, Stainless Steel Appliances, Tile Backsplash and Breakfast Nook. Primary Bedroom Suite Features Dual Closets and Updated Full Bath. Partially Finished Basement for 800 SF of Added Living Space. Light Filled Sunroom with Wall of Windows Overlooking Deck with Pergola and Fenced Yard. Additional Features include Brand New Furnace (1 yr old), Central Air, Large 2.5 Car Attached Garage, Newer Windows and Roof. Seller offering Buyer a $499 Home Warranty at Close if Accepted at Contract.
- Type:
- Single Family
- Sq.Ft.:
- 2,070
- Status:
- Active
- Beds:
- 4
- Lot size:
- 0.16 Acres
- Baths:
- 4.00
- MLS#:
- 70436924
ADDITIONAL INFORMATION
Fantastically updated Heritage Pointe contemporary will be a delight to see! The home was built in 2011 with a nearly complete overhaul in 2021. Those improvements include LVT throughout the first floor, quartz center island countertop, custom cubby built-in's at mud room entry, colorful feature wall and custom shelving in family room, spacious composite deck, poured patio and driveway sleeve extension, custom stackable laundry suite, and upgraded lighting throughout. The family gathering space is so comfortable and inviting. The primary ensuite has custom wainscoting and a cathedral ceiling. Three additional bedrooms with fresh colors and a guest bath complete the 2nd floor. The basement adds to the total package! Fabulous family area with stacked stone gas FP, custom cherry slab built
$492,895
618 COUNTRYSIDE Chelsea, MI 48118
ADDITIONAL INFORMATION
Welcome to this beautiful 4-bedroom, 2.5-bathroom home located at 618 Countryside Drive in Chelsea, Michigan! This spacious property offers a comfortable and inviting space for you to call home. As you step inside, you'll be greeted by an open floorplan that seamlessly connects the kitchen, living area, and dining space, perfect for both relaxing evenings and entertaining guests. The kitchen is a chef's dream, featuring sleek countertops, stainless steel appliances, ample storage space, and a large center island for meal prep or casual dining. With its contemporary design and functionality, this kitchen is sure to inspire your culinary creativity. This property boasts 4 well-appointed bedrooms, offering plenty of space for your family members or guests. Each room is filled with natural light, creating a warm and welcoming atmosphere throughout the home. Whether you need a home office, a playroom for the kids, or a cozy guest bedroom, this house has the versatility to accommodate your needs. Unwinding is made easy in the en-suite owner's bathroom, offering a private oasis where you can relax and rejuvenate after a long day. Outdoor enthusiasts will appreciate the outdoor space this property offers, providing opportunities for gardening, outdoor dining, or simply enjoying the fresh air. In addition to its attractive features, this home is conveniently located near schools, parks, shopping centers, and other amenities, ensuring a convenient and fulfilling lifestyle for you and your family. Ready to learn more? Schedule an appointment today and experience the charm and comfort this brand-new home has to offer!
- Type:
- Single Family
- Sq.Ft.:
- 2,349
- Status:
- Active
- Beds:
- 4
- Lot size:
- 0.15 Acres
- Baths:
- 2.00
- MLS#:
- 70433737
ADDITIONAL INFORMATION
Recognized by the Historical Society of Michigan for maintaining much of it's original Victorian Architecture, this 1898 Michigan Heritage Home has been thoughtfully restored with added functionality. Located just steps from Downtown Chelsea on a mature tree lined street, the decorative front porch and charming Gable trim offer a glimpse of the stunning detail that awaits inside. The floor plan offers nearly 2400SQFT of finishes feat, hardwood floors, formal LR, formal dining, 1st FL primary w/ French doors and tile bath w/ walk in shower, family room, spacious kitchen and convenient main level laundry. 2nd level feat. 3 bed and full bath. Outside your oasis awaits, professionally designed by landscape architect. Updates include: Hardy Siding, Driveway, French Drain, Furnace & More!
$429,900
631 Countryside Chelsea, MI 48118
ADDITIONAL INFORMATION
Welcome to this stunning 3-bedroom, 2.5-bathroom home located at 631 Countryside Drive in Chelsea, Michigan. Situated in a peaceful neighborhood in Chelsea, close to Jackson and Ann Arbor, this new construction 2-story home offers a perfect blend of comfort and style. As you step inside, you are greeted by a bright and welcoming open floorplan with vinyl plank flooring throughout the first floor. Featuring a spacious kitchen with white cabinets and quartz countertops, the kitchen is perfect for both cooking and entertaining. The kitchen is thoughtfully designed with modern amenities including a stainless steel oven, microwave and dishwasher, this kitchen provides a seamless cooking experience. The large living room with a fireplace opens to an added morning room for even more space and a place to enjoy a book. Upstairs, you will find a luxurious owner's bedroom with an en-suite bath, offering a private retreat at the end of a long day. The 2 additional well-appointed bedrooms provide flexibility. With 1,964 square feet of living space, there is plenty of room for everyone to relax and unwind. The basement is prepped with 3 piece rough-in plumbing if you choose to add another bathroom, and the daylight basement adds natural light to the space. Located in a vibrant community, this home offers easy access to local amenities, schools, and outdoor recreational areas. Enjoy the tranquility of suburban living while being in close proximity to urban conveniences. Ready to learn more about how you can call this brand new home yours? Get in touch with our team! We're here and ready to help.
- Type:
- Single Family
- Sq.Ft.:
- 2,128
- Status:
- Active
- Beds:
- 3
- Year built:
- 2024
- Baths:
- 2.10
- MLS#:
- 20240072017
ADDITIONAL INFORMATION
Welcome to this charming 3-bedroom, 2-bathroom home located at 624 Countryside Drive in the beautiful city of Chelsea, MI, near Ann Arbor and Jackson. Boasting a generous 2,128 square feet of living space, this newly constructed 2-story home by M/I Homes offers modern comfort and convenience in a serene setting. As you step inside, you are greeted by an inviting open floor plan that seamlessly connects the kitchen, dining area, and living space with dark vinyl plank flooring throughout the first floor. The kitchen is a culinary delight, featuring sleek quartz countertops, white cabinets, stainless steel gas oven, microwave and dishwasher, plus ample storage space, it's perfect for preparing meals to be enjoyed with loved ones. Off of the dining nook is the morning room with ample windows to brighten up the first floor. The family room includes a fireplace. The owner's bedroom offers a private retreat with an en-suite bathroom, providing a peaceful sanctuary to unwind after a long day. The 2 additional bedrooms are versatile spaces that can adapt to your lifestyle needs, whether used as a home office, guest room, or children's play area. A loft space and the upstairs laundry complete the second floor. The basement includes rough-in plumbing to make finishing the basement or adding a bathroom even easier. Outside, the property includes parking for two vehicles, ensuring convenience for homeowners and guests alike. The outdoor space presents opportunities for gardening, outdoor dining, or simply enjoying the fresh air in this tranquil neighborhood. Located in a sought-after community, this property offers a blend of comfort, style, and convenience. Close to local amenities and surrounded by natural beauty, residents can enjoy the best of both worlds â?? a peaceful retreat with easy access to the vibrant offerings of Chelsea and beyond. Schedule a showing today and envision yourself living in this delightful home at 624 Countryside Drive!
- Type:
- Single Family
- Sq.Ft.:
- 2,360
- Status:
- Active
- Beds:
- 3
- Lot size:
- 1.05 Acres
- Baths:
- 3.00
- MLS#:
- 70432206
ADDITIONAL INFORMATION
Fall in love with this solid, Guenther built home in popular Inverness Woods! Meticulously maintained, this 3-bedroom, 2.5 bath home features a main level primary suite with walk-in closet and primary bath, a bonus office/den and a two-story Great Room with updated gas fireplace. The open concept, eat-in kitchen has an island, tons of granite countertops, beautiful maple cabinets, SS appliances, Butler's nook and a walk-in pantry. Other main level features include a doorwall to a private deck with wooded views, laundry room and a half bath. Upstairs offers two bedrooms, 1 full bath and a fabulous loft area. The unfinished, walk-out basement features large daylight windows, tall ceilings and is plumbed for a full bath. The whole house generator, 3-car garage and new HVAC (2024) are
$483,830
627 Countryside Chelsea, MI 48118
ADDITIONAL INFORMATION
Welcome to 627 Countryside Drive in the heart of Chelsea, MIââ?¬â??a beautiful 4-bedroom, 2.5-bathroom home that blends modern aesthetics with comfort and functionality. This 2-story property offers a perfect mix of space and style for your family. As you step through the front door, you are greeted by a spacious open floorplan that seamlessly connects the living room, dining area, and a well-appointed kitchen. Vinyle plank flooring is found throughout the first floor. The kitchen stands out with its sleek design including white cabinets, quartz countertops and stainless steel appliances. The living room features a beautiful fireplace with a slate surround, and the breakfast area opens to a beautiful morning room with a sliding glass door that leads to the backyard. This home boasts a generous 2,558 square feet of living space in total, providing ample room for relaxation and gatherings with loved ones. Upstairs, you'll find the 4 bedrooms, and the second floor laundry. The owner's bedroom and en-suite bathroom offers a private oasis to unwind after a long day. Each bedroom includes large closets and the loft space provides extra room for a homework station, playroom, or a TV room. The spacious backyard offers opportunities for outdoor activities, gardening, or simply soaking up the sun. This new construction property is located in the sought-after Heritage Farms community. Enjoy the best of both worldsââ?¬â??a peaceful retreat from the hustle and bustle of city life while still being conveniently close to amenities and services. The basement is prepped with plumbing and offers plenty of light with its daylight in case you choose to finish the basement. If you're in the market for a new home, 627 Countryside Drive offers the perfect canvas for you to create a space tailored to your needs and preferences. Don't miss this Quick Move-In opportunityââ?¬â??reach out today to schedule your personal appointment!
ADDITIONAL INFORMATION
Lovely Ranch Condo in the heart of Chelsea. 3 Bdrm, 3 full Bath, 2 Car Attached Garage, Finished Bsmt. The entire first floor has new flooring and paint. First floor laundry right off the 2 Car Attached Garage. Nice kitchen with breakfast bar opens to the huge living room and dining area with vaulted ceilings and two skylights. Master bedroom with private full bath plus additional bedroom and full bath round out the first floor. Basement is finished with an additional bedroom with egress window and double length closet... plumbed for an additional kitchen or bar... and full bath with shower. Seller is a Licensed Realtor in Michigan.
- Type:
- Single Family
- Sq.Ft.:
- 2,453
- Status:
- Active
- Beds:
- 4
- Lot size:
- 0.22 Acres
- Baths:
- 3.00
- MLS#:
- 70426837
ADDITIONAL INFORMATION
This beautiful home is back on the market through no fault of the Sellers. Welcome to this charming 4 bedroom, 2 1/2 bath home in the coveted Chelsea Fairways. Minutes from downtown Chelsea, Chelsea Schools and I94 makes this location perfect for anyone commuting to Ann Arbor or Jackson. Driving into the subdivision you will notice this mature neighborhood boasts beautiful trees and established landscaping. Walking in it immediately feels like home! You can see the large foyer with the open staircase, the cozy sitting room in the front and a large living room with huge windows and a gas fireplace. If you enjoy cooking, the kitchen will be right up your alley. Open to the dining area and living room it is spacious and wonderful for entertaining.
- Type:
- Single Family
- Sq.Ft.:
- 2,909
- Status:
- Active
- Beds:
- 3
- Lot size:
- 19.18 Acres
- Year built:
- 1982
- Baths:
- 3.10
- MLS#:
- 20240060928
ADDITIONAL INFORMATION
Nestled in the NW corner of Washtenaw County, this custom-built 2,909 sq. ft. ranch home sits on 19.18 acres of rolling, wooded terrain w/stunning lake frontage on private Twamley Lake. Surrounded by state land, the property offers a peaceful, glacial landscape perfect for outdoor enthusiasts. The home features 2 spacious Master Suites, each with walk-in closets & adjacent updated bathrooms, including luxurious soaking tubs & separate showers. An entertainer's dream, the home boasts a gourmet kitchen equipped w/an indoor wood-fired grill. Whether enjoying a meal at the expansive kitchen island, in the cozy breakfast nook, or the formal dining room, you'll appreciate the home's open floor plan. The fully finished walk-out basement provides an additional 28x38 family room w/direct access to the outdoor patio, ideal for gatherings & recreational activities. Storage is abundant throughout, including in the 3-car attached garage. The conveniently located first-floor laundry, central vacuum system w/newer hoses, & a natural gas backup generator offer modern comfort & convenience. The HVAC system & water heater were replaced in 2016, & the water system includes a softener, reverse osmosis, & iron removal systems. The seller has completed the required septic & well inspections, ensuring peace of mind. The home's 2-story solarium offers breathtaking views & provides a greenhouse environment year-round. Just outside, an 8x12 concrete pad by the lake awaits your custom water toy shed. The property is located within the highly sought-after Chelsea School District, just 15 minutes from the city of Chelsea, which offers a variety of restaurants, farm-to-table shops, & the Purple Rose Theatre. Located within the Waterloo and Pinckney Recreation Areas, the property offers easy access to the Border to Border trail system & is just 10 minutes from Hudson Mills MetroPark. This one-of-a-kind property offers a serene, rural sanctuary w/close proximity to the cityâ??a must-see! This property is NOT in a floodplain as stated on Zillow.
- Type:
- Single Family
- Sq.Ft.:
- 1,153
- Status:
- Active
- Beds:
- 2
- Lot size:
- 0.23 Acres
- Baths:
- 1.00
- MLS#:
- 70422616
ADDITIONAL INFORMATION
Beautiful ranch on corner lot in highly sought after downtown Chelsea. Spacious living room, eat-in kitchen w/ ample storage & conveniently located just minutes from all of the great shopping/dining that Chelsea has to offer. All the expensive updates have been recently completed such as newer roof, new HWH, furnace & ext paint in 2023. It is well maintained & is ready to move in & enjoy. There is a large 2 car detached garage, 3 season enclosed porch on the front as well as a deck on the rear off the mud room to entertain friends or relax & enjoy a quiet evening sitting outside. With it's convenient location to I-94, shopping & the Waterloo State Rec area close by, this home is perfect for someone downsizing, a 1st time buyer or an investor looking for a quality rental at a great price!

Provided through IDX via MiRealSource. Courtesy of MiRealSource Shareholder. Copyright MiRealSource. The information published and disseminated by MiRealSource is communicated verbatim, without change by MiRealSource, as filed with MiRealSource by its members. The accuracy of all information, regardless of source, is not guaranteed or warranted. All information should be independently verified. Copyright 2024 MiRealSource. All rights reserved. The information provided hereby constitutes proprietary information of MiRealSource, Inc. and its shareholders, affiliates and licensees and may not be reproduced or transmitted in any form or by any means, electronic or mechanical, including photocopy, recording, scanning or any information storage and retrieval system, without written permission from MiRealSource, Inc. Provided through IDX via MiRealSource, as the “Source MLS”, courtesy of the Originating MLS shown on the property listing, as the Originating MLS. The information published and disseminated by the Originating MLS is communicated verbatim, without change by the Originating MLS, as filed with it by its members. The accuracy of all information, regardless of source, is not guaranteed or warranted. All information should be independently verified. Copyright 2024 MiRealSource. All rights reserved. The information provided hereby constitutes proprietary information of MiRealSource, Inc. and its shareholders, affiliates and licensees and may not be reproduced or transmitted in any form or by any means, electronic or mechanical, including photocopy, recording, scanning or any information storage and retrieval system, without written permission from MiRealSource, Inc.

The accuracy of all information, regardless of source, is not guaranteed or warranted. All information should be independently verified. This IDX information is from the IDX program of RealComp II Ltd. and is provided exclusively for consumers' personal, non-commercial use and may not be used for any purpose other than to identify prospective properties consumers may be interested in purchasing. IDX provided courtesy of Realcomp II Ltd., via Xome Inc. and Realcomp II Ltd., copyright 2024 Realcomp II Ltd. Shareholders.
Chelsea Real Estate
The median home value in Chelsea, MI is $328,700. This is lower than the county median home value of $340,000. The national median home value is $338,100. The average price of homes sold in Chelsea, MI is $328,700. Approximately 60.53% of Chelsea homes are owned, compared to 37.41% rented, while 2.06% are vacant. Chelsea real estate listings include condos, townhomes, and single family homes for sale. Commercial properties are also available. If you see a property you’re interested in, contact a Chelsea real estate agent to arrange a tour today!
Chelsea, Michigan 48118 has a population of 5,447. Chelsea 48118 is more family-centric than the surrounding county with 33.31% of the households containing married families with children. The county average for households married with children is 31.79%.
The median household income in Chelsea, Michigan 48118 is $66,985. The median household income for the surrounding county is $79,198 compared to the national median of $69,021. The median age of people living in Chelsea 48118 is 48.7 years.
Chelsea Weather
The average high temperature in July is 82.2 degrees, with an average low temperature in January of 14.8 degrees. The average rainfall is approximately 33.6 inches per year, with 40.2 inches of snow per year.
