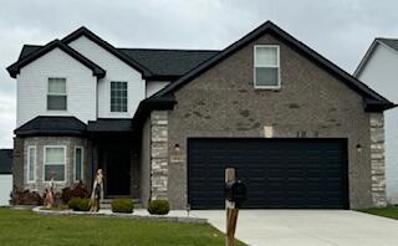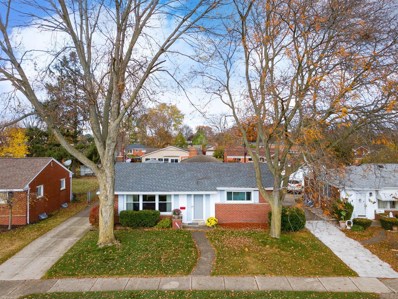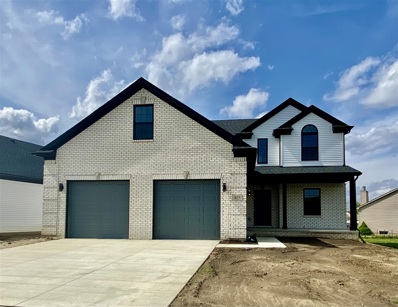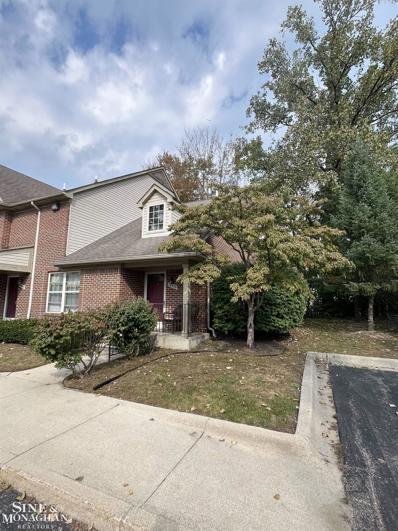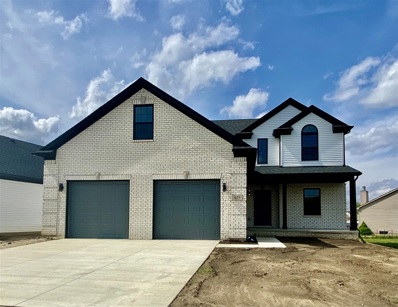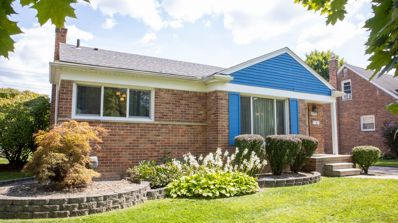Livonia MI Homes for Sale
$379,900
11301 MELROSE Livonia, MI 48150
- Type:
- Single Family
- Sq.Ft.:
- 2,024
- Status:
- Active
- Beds:
- 4
- Lot size:
- 0.12 Acres
- Baths:
- 3.00
- MLS#:
- 60358204
- Subdivision:
- ROSEDALE GARDENS NO 1
ADDITIONAL INFORMATION
Welcome to this meticulously maintained home located in the ââ?¬Å?Rosedale Historic Districtââ?¬Â?. This home is situation on a corner lot boasting FOUR BEDROOMS and TWO FULL BATHS with an additional half bath in the lower level. Cozy up to the fireplace in the living room featuring built-in bookcases & oak flooring. The kitchen conveniently located adjacent to formal dining room & family room which also includes a large breakfast nook over looking the private deck. Outside you will have a generously sized lot with a fenced backyard and two car garage. All this located in a wonderful family-oriented neighborhood with a history of activities. BATAVI
- Type:
- Single Family
- Sq.Ft.:
- 2,085
- Status:
- Active
- Beds:
- 5
- Lot size:
- 0.68 Acres
- Baths:
- 2.00
- MLS#:
- 70443851
ADDITIONAL INFORMATION
Completely renovated in 2024, this stunning home offers modern updates and timeless style. Featuring brand-new flooring and a new roof, it combines beauty and durability. The kitchen boasts elegant granite countertops and a chic glass backsplash, creating a perfect space for cooking and entertaining. Upgraded with a 225-amp electrical service, new plumbing, a high-efficiency furnace, central air, and a tankless water heater, this home ensures convenience and comfort. Every detail has been thoughtfully designed to provide a move-in-ready experience with exceptional quality and contemporary finishes.
$654,900
30415 WENTWORTH Livonia, MI 48154
- Type:
- Single Family
- Sq.Ft.:
- 2,975
- Status:
- Active
- Beds:
- 4
- Lot size:
- 0.36 Acres
- Baths:
- 4.00
- MLS#:
- 60357789
- Subdivision:
- MERRIMAN ESTATES
ADDITIONAL INFORMATION
Start Packing!... we are all finished with this custom designed and built home by one of Livonia�s most notable builders, who insists on attention to every detail. This exquisite home offers a flowing floor plan with 9' ceiling and magnificent 8' interior doors throughout the 1st floor. The custom kitchen boasts loads of Designer "Stacker" Cabinets with upgraded Quartzite counter tops flanking a Large Prep-Island with a snack counter, along with a large Walk-in Pantry with a coffee bar and wood shelving making this culinary wonderland every chef�s dream. The Mud Room has lockers above and beneath the bench, along with plenty of excess storage. The Breakfast nook is accentuated by a large Bay window with a 6� x 8� door wall makes this a spacious family gathering area. There is also a library/den or formal dining room (you choose). The front door closet is a walk-in, The 1st Floor has beautiful, high quality, Engineered plank Wood flooring. The spacious Great Room has a beautiful, Oversize Gas Fireplace, and the 2nd floor has 3 large Bedrooms and a huge fully finished Bonus room with closets and a full bathroom on with two end suites, all with large windows filling the bedrooms with ample natural lighting. Every bathroom has stunning porcelain tile floors and showers. The primary bedroom also has a free-standing tub. The 2nd floor laundry room features a cabinets under the counter and laundry tub, and there is also wall cabinets and porcelain tile floors. The extra-deep basement is plumbed for a full-bath, and has an egress daylight window, plus a High Efficiency furnace, 50 galloon HWH and wall insulation around the entire interior of the basement. Lets not forget the attached, 3-car courtyard entry garage that's drywalled and painted on the interior, and the custom stamped concrete porch. In the back of the home there are concrete steps leading to the large concrete patio. Adding sod and landscaping, makes this is truly a custom, quality crafted, "Energy star rated" home!
$219,999
20005 Rensellor Livonia, MI 48152
- Type:
- Single Family
- Sq.Ft.:
- 1,580
- Status:
- Active
- Beds:
- 3
- Lot size:
- 0.25 Acres
- Baths:
- 2.00
- MLS#:
- 50161662
- Subdivision:
- Argonne Sub
ADDITIONAL INFORMATION
WELCOME TO THIS CHARMING CAPE COD ON A DOUBLE LOT AND 4 CAR, INSULATED GARAGE! WALK INTO A COZY, COVERED PORCH PERFECT FOR POOR WEATHER DAYS. THE HOUSE FEATURES A NEW ROOF, SIDING, GUTTERS, FURNACE, A/C, WATER HEATER ALL IN SEPT 2023! NEWER CEMENT DRIVEWAY AND BACK PATIO. ELECTRICAL PANEL. WALLSIDE WINDOWS WITH LIFETIME TRANSFERABLE WARRANTY. CHIMNEY WAS REDONE. HARDWOOD FLOORING IN LIVING ROOM, DINING ROOM AND BEDROOM. ALL APPLIANCES STAY. THE GARAGE FEATURES A HEATED WORKSHOP WITH AN ADDITIONAL SIDE ENTRY, SINGLE CAR GARAGE DOOR FOR EASY ACCESS FOR LAWN EQUIPMENT AND SUCH. THE OPTION TO SECTION OFF THE WORKSHOP FROM CAR PORTION (VIA A LARGE SWINGING DOOR) IS NICE. NEW ROOF ON GARAGE IN 2023 ALSO. TOTALLY FENCED DOUBLE LOT APPROX .25 ACRE. PLENTY OF ROOM TO PLAY, PLANT, OR/ RELAX. DON'T MISS THIS RARE OPPORTUNITY TO OWN AN WELL MAINTAINED HOUSE WITH AN EXTRAORDINARY GARAGE- SCHEDULE YOUR PRIVATE SHOWING TODAY! SELLER IS A LICENSED AGENT IN THE STATE OF MICHIGAN.
- Type:
- Condo
- Sq.Ft.:
- 2,552
- Status:
- Active
- Beds:
- 3
- Baths:
- 3.00
- MLS#:
- 60356209
- Subdivision:
- WAYNE COUNTY CONDO SUB PLAN NO 654
ADDITIONAL INFORMATION
Welcome to 37677 Newburgh Park Circle! A stunning 3-bed, 2.5-bath brownstone townhome in Newburgh Park Condominiums in Livonia. Recently renovated, this 3 story home features luxurious flooring and contemporary LED light fixtures throughout. The main level features an open floor concept with a freshly painted chef's kitchen offering plenty of grey and white quartz countertop space, a farmhouse sink, a quartz island, extra-tall cabinets, a tiled backsplash, a pantry, and a large eat-in kitchen area. Adjacent to the kitchen is a formal dining space perfect for entertaining. There is a spacious gathering room with a gas fireplace that leads to a deck with a scenic view of the community pond. The third level includes a generous primary bedroom ensuite with two large walk-in closets and a spacious full bath featuring a dual sink vanity, a walk-in shower, and a separate soaking tub. The upstairs area also includes a second bedroom with its own ensuite full bath, a laundry space, and a flex room. On the lower level, off the deep 2.5-car depth tandem garage, is a generous third bedroom. Conveniently located close to downtown, shopping, dining, parks, pickleball courts, Whispering Willows and Fox Creek golf courses, and highway access. Schedule a showing today! INCLUDED: All Appliances. EXCLUDED: The curtains in the 2 bedrooms upstairs and curtains in the living room. BTVAI
- Type:
- Single Family
- Sq.Ft.:
- 1,865
- Status:
- Active
- Beds:
- 3
- Lot size:
- 0.14 Acres
- Baths:
- 3.00
- MLS#:
- 70442066
ADDITIONAL INFORMATION
New Construction, not built yet This 3 bedroom, 2.5 bath home will be ready in Spring 2025. The custom kitchen with breakfast nook, island & Merillat 30/18'' stacked cabinets, provides tons of storage. The kitchen opens to the great room with a gas fireplace. 9' first floor ceilings and beautiful hardwood flooring throughout the 1st level. The master bedroom has a tray ceiling & enters a luxurious master bathroom that offers a freestanding tub, separate full tile to ceiling shower, with European glass door. Beautiful ceramic tile in all the bathrooms. 2 car garage, 8' height opening, insulated and drywalled. The full basement is ready to finish with an egress window and plumbed for a full bathroom. Energy star rated
$449,750
Parkdale Street Livonia, MI 48150
- Type:
- Single Family
- Sq.Ft.:
- 1,865
- Status:
- Active
- Beds:
- 3
- Lot size:
- 0.14 Acres
- Baths:
- 2.10
- MLS#:
- 81024059620
- Subdivision:
- Baci Estate
ADDITIONAL INFORMATION
New Construction, not built yet This 3 bedroom, 2.5 bath home will be ready in Spring 2025. The custom kitchen with breakfast nook, island & Merillat 30/18'' stacked cabinets, provides tons of storage. The kitchen opens to the great room with a gas fireplace. 9' first floor ceilings and beautiful hardwood flooring throughout the 1st level. The master bedroom has a tray ceiling & enters a luxurious master bathroom that offers a freestanding tub, separate full tile to ceiling shower, with European glass door. Beautiful ceramic tile in all the bathrooms. 2 car garage, 8' height opening, insulated and drywalled. The full basement is ready to finish with an egress window and plumbed for a full bathroom. Energy star rated
$449,750
Parkdale Street Livonia, MI 48150
- Type:
- Single Family
- Sq.Ft.:
- 1,865
- Status:
- Active
- Beds:
- 3
- Lot size:
- 0.14 Acres
- Year built:
- 2025
- Baths:
- 3.00
- MLS#:
- 24059620
- Subdivision:
- Baci Estate
ADDITIONAL INFORMATION
New Construction, not built yet This 3 bedroom, 2.5 bath home will be ready in Spring 2025. The custom kitchen with breakfast nook, island & Merillat 30/18'' stacked cabinets, provides tons of storage. The kitchen opens to the great room with a gas fireplace. 9' first floor ceilings and beautiful hardwood flooring throughout the 1st level. The master bedroom has a tray ceiling & enters a luxurious master bathroom that offers a freestanding tub, separate full tile to ceiling shower, with European glass door. Beautiful ceramic tile in all the bathrooms. 2 car garage, 8' height opening, insulated and drywalled. The full basement is ready to finish with an egress window and plumbed for a full bathroom. Energy star rated
- Type:
- Single Family
- Sq.Ft.:
- 1,113
- Status:
- Active
- Beds:
- 3
- Lot size:
- 0.17 Acres
- Baths:
- 3.00
- MLS#:
- 70441982
ADDITIONAL INFORMATION
Charming 3BR, 2.5BA ranch that faces Country Homes Park! New roof (2023), updated windows (2017-2019), furnace & A/C (2010), HWH (2017). Enjoy a bright LR with huge picture window, hardwood floors, updated kitchen with granite countertops & stainless steel appliances. Primary BR with ensuite, 3-season Florida room. All appliances stay, including washer & dryer. Home includes a 2-car garage and nice full basement bath. Lovely neighborhood near shopping, Hines Park, and easy freeway access. Very clean & move-in ready! This one won't last, schedule your private showing now! 1-YR HOME WARRANTY INCLUDED! BATVAD
- Type:
- Single Family
- Sq.Ft.:
- 1,976
- Status:
- Active
- Beds:
- 4
- Lot size:
- 0.19 Acres
- Baths:
- 4.00
- MLS#:
- 70441347
ADDITIONAL INFORMATION
: Located in one of the most desirable areas of Livonia, close to Madonna University, shopping centers, and Costco Warehouse, with close access to Dearborn Heights. This charming four-bedroom colonial home offers 3.5 bathrooms, a swimming pool, and sits on a spacious double lot. The property needs some TLC and the new owner personal touch as it has incredible potential.
$265,000
18400 BRENTWOOD Livonia, MI 48152
- Type:
- Single Family
- Sq.Ft.:
- 1,482
- Status:
- Active
- Beds:
- 3
- Lot size:
- 0.88 Acres
- Baths:
- 1.00
- MLS#:
- 60353305
- Subdivision:
- THOMAS F OCONNERS MIDDLEBELT SUB
ADDITIONAL INFORMATION
MOTIVATED SELLER!!! BACK ON THE MARKET!! And BETTER THAN EVER MOTIVATED SELLER (original purchaser lost financing). This unique property, nestled on a .88-acre primarily wooded lot in Livonia, offers a rare opportunity to experience the tranquility of up north living just by walking out your door. The charming, updated 1,482 square foot, three-bedroom, one-bath Cape Cod with Livonia schools is a gem. Sit on your full front porch with a morning cup of coffee or an evening glass of wine. Head to the vast backyard for a relaxing fire, watching the deer that may be looking at you, wondering, Why are you here? The backyard backs up to public land, ensuring privacy and a serene view. This home offers plenty of space to relax and entertain, including a dining room with original built-in storage/bar, a family room with large windows that provide a view of the gorgeous backyard, and an equally ample library/flex space with original built-in bookshelves. This home has fantastic potential. You don't have to have a designer's eye to picture a vast kitchen, a large primary bedroom with an ensuite, and one comfortable family room with a fireplace. Plenty of room exists for a new garage with an existing poured slab. This family has dented those higher expense updates before heading for another State. Since 2022, this home has seen loads of updates. Outside improvements include a roof, siding, gutters, insulation, and a new front door. Inside improvements include new lighting fixtures, a remodeled kitchen with new cabinets and quartz countertops, all new high-end appliances, including a washer and dryer, and a remodeled bathroom with new floor-to-ceiling tile, a high-end shower, and a new vanity. The list of complete improvement details will be attached to the home documents. Hurry! You still have time to enjoy fall colors and make s'mores.
$409,700
14574 STONEHOUSE Livonia, MI 48154
- Type:
- Single Family
- Sq.Ft.:
- 2,016
- Status:
- Active
- Beds:
- 4
- Lot size:
- 0.17 Acres
- Baths:
- 3.00
- MLS#:
- 60352471
- Subdivision:
- CASTLE GARDENS SUB NO 1
ADDITIONAL INFORMATION
***WELCOME HOME*** A BEAUTIFUL OPPORTUNITY TO OWN THIS LIVONIA 4 BEDROOM BRICK COLONIAL STYLE HOME IN SOUGHT AFTER CASTLE GARDENS SUB OFFERING YOU JUST UNDER 2100 SQFT OF FINISHED LIVING SPACE, 2 FULL BATHS, 1 HALF BATH, LARGE FENCED BACK YARD, 2.5 CAR ATTACHED GARAGE WITH DIRECT ACCESS, DOUBLE WIDE DRIVEWAY FOR EXTRA PARKING, COVERED FRONT PORCH, GENEROUS SIZE LIVING ROOM WITH NATURAL HARDWOOD FLOORS, LARGE PICTURE WINDOW THAT ALLOWS LOTS OF NATURAL SUNLIGHT, UPDATED KITCHEN FEATURES WHITE SHAKER STYLE CABINETS, GRANITE COUNTERTOPS, SS UNDERMOUNT SINK, AND CERAMIC TILE FLOORS, SEPARATE DINING AREA, LARGE FAMILY ROOM WITH NATURAL FIREPLACE THAT FEATURES LARGE VIEW ALL GLASS DOORS, SLIDING DOOR WALL IN FAMILY ROOM THAT LEADS TO LARGE TREX DECK IN BACK OF HOME - GREAT FOR ENTERTAINING! ALL GENEROUS SIZE BEDROOMS LOCATED ON UPPER LEVEL WITH 2ND FLOOR LAUNDRY, SPACIOUS MASTER BEDROOM WITH BOW WINDOW AND ENSUITE THAT HAS LARGE SIZE JETTED TUB AND DUAL SHOWER HEADS, HIS AND HER CONNECTED SPACIOUS WALK-IN CLOSETS, EASY ACCESS TO LARGE LIGHTED ATTIC FOR EXTRA STORAGE, CEILING FANS, CENTRAL AIR, NEUTRAL DECOR THROUGHOUT, TASTEFULLY DECORATED, CLOSE TO SHOPPING, RESTAURANTS, SCHOOLS, PARKS, RECREATION, EASY ACCESS TO MAJOR FREEWAYS, LIVONIA SCHOOLS, ADDITIONAL UPDATES INCLUDE 200 AMP ELECTRICAL SERVICE, GARAGE DOOR, AND FURNACE, UPDATED FULL BATH, BASEMENT AND GARAGE FEATURE GLASS BLOCK WINDOWS, MANY EXTRAS! CALL TO SCHEDULE A PRIVATE SHOWING TODAY!
$355,000
37305 BLAKE Livonia, MI 48150
- Type:
- Single Family
- Sq.Ft.:
- 1,751
- Status:
- Active
- Beds:
- 3
- Lot size:
- 0.04 Acres
- Baths:
- 3.00
- MLS#:
- 60349022
- Subdivision:
- WAYNE COUNTY CONDO SUB PLAN NO 499
ADDITIONAL INFORMATION
Welcome to 37305 Blake Drive, a stunning quad-level home offering over 2,300 square feet of move in ready living space! Conveniently located off Newburgh Road, this property is just steps from Churchill High School, making it an excellent choice for families. This 3 bedroom, 3 full bathroom home boasts a thoughtful layout with soaring high ceilings and plenty of room to live, work, and play. The bright and airy design is complemented by recent updates, including a new roof, water heater, and furnace all recently updated and new. The spacious two-car garage comes equipped with a built-in workbench, perfect for hobbies or additional storage. Step outside to find a beautifully finished patio deck in the backyard, ideal for relaxing, hosting BBQs, or enjoying fireside evenings. A convenient backyard shed provides extra storage for your outdoor essentials. This home is not occupied and move in ready! Don�t miss this exceptional opportunity to own a beautifully maintained home in a prime location. Schedule your showing today and see why this Livonia gem could be your next address
- Type:
- Single Family
- Sq.Ft.:
- 1,865
- Status:
- Active
- Beds:
- 3
- Lot size:
- 0.14 Acres
- Baths:
- 3.00
- MLS#:
- 70437715
ADDITIONAL INFORMATION
New Construction, not built yet This 3 bedroom, 2.5 bath home will be ready in Spring 2025. The custom kitchen with breakfast nook, island & Merillat 30/18'' stacked cabinets, provides tons of storage. The kitchen opens to the great room with a gas fireplace. 9' first floor ceilings and beautiful hardwood flooring throughout the 1st level. The master bedroom has a tray ceiling & enters a luxurious master bathroom that offers a freestanding tub, separate full tile to ceiling shower, with European glass door. Beautiful ceramic tile in all the bathrooms. 2 car garage, 8' height opening, insulated and drywalled. The full basement is ready to finish with an egress window and plumbed for a full bathroom. Energy star rated - Taxes are not assessed for this house.
$224,900
14979 Fairfield Livonia, MI 48154
- Type:
- Condo
- Sq.Ft.:
- 1,164
- Status:
- Active
- Beds:
- 2
- Baths:
- 2.00
- MLS#:
- 50158557
- Subdivision:
- Livonia City Center
ADDITIONAL INFORMATION
Awesome first floor 2 bedroom/2 full bath condo! Quite end unit. Newer flooring and paint throughout. Great neighborhood. Private patio. Walk to recreational center, library and more. Move in ready. Pack your bags!
$334,900
36442 NORTHFIELD Livonia, MI 48150
- Type:
- Single Family
- Sq.Ft.:
- 1,577
- Status:
- Active
- Beds:
- 3
- Lot size:
- 0.19 Acres
- Baths:
- 3.00
- MLS#:
- 60346360
- Subdivision:
- LINDEN WOOD SUB
ADDITIONAL INFORMATION
Welcome home! This well-maintained ranch is awaiting its new owners! Step inside to this spacious open concept home that features vaulted ceilings in great room and kitchen. A stone fireplace is the focal point of the spacious family room. Offering 3 bedrooms 3 baths with a primary en-suite. A few of the many updates in this lovely home include, carpet, Laminate floors, paint, lighting, heating, hvac, electrical, plumbing and a whole house generator. Step down to the new framed basement that�s awaiting your finishing touches to add additional living space and storage. Did I mention this is a smart home? Smart sensors for water shut off and security throughout the e home. A new trex deck and landscaping to enjoy the outdoor space! Walking distance to schools, just a few minutes' drive to ikea, local shopping and major freeways! Don�t miss out!
$420,000
31510 VARGO Street Livonia, MI 48152
- Type:
- Single Family
- Sq.Ft.:
- 1,434
- Status:
- Active
- Beds:
- 3
- Lot size:
- 0.5 Acres
- Year built:
- 1966
- Baths:
- 2.10
- MLS#:
- 20240076705
- Subdivision:
- THOMAS F OCONNERS MERRIMAN PARK SUB
ADDITIONAL INFORMATION
Beautiful neutral brick ranch nestled on rare 100 x 217 foot lot. Newer: cement front porch, front and side doors. Hardwood floors (refinished with 3 quotes of polyurethane); living room, hall and all three bedrooms. Updated kitchen with premium Schuler cherry cabinets, quartz countertops, siligranite sink, two sky lights plus luxury vinyl flooring overlooking semi-private yard with large cathedral ceiling covered porch for back yard enjoyment. (Could possibly be screened in or enclosed). Updated full bath with quartz countertops. Recessed lighting, ceiling fans. Full finished basement for entertaining. Laundry area, washer/dryer stay. Newer hot water heater. Electronic air cleaner. Two car attached garage with newer back door and insulated garage door. Large shed for more storage just behind garage. Exclude cabinet with white top in basement. All information and measurements approximate. Move in and enjoy!
- Type:
- Single Family
- Sq.Ft.:
- 1,865
- Status:
- Active
- Beds:
- 3
- Lot size:
- 0.14 Acres
- Baths:
- 3.00
- MLS#:
- 70435264
ADDITIONAL INFORMATION
New Construction, not built yet This 3 bedroom, 2.5 bath home will be ready in Spring 2025. The custom kitchen with breakfast nook, island & Merillat 30/18'' stacked cabinets, provides tons of storage. The kitchen opens to the great room with a gas fireplace. 9' first floor ceilings and beautiful hardwood flooring throughout the 1st level. The master bedroom has a tray ceiling & enters a luxurious master bathroom that offers a freestanding tub, separate full tile to ceiling shower, with European glass door. Beautiful ceramic tile in all the bathrooms. 2 car garage, 8' height opening, insulated and drywalled. The full basement is ready to finish with an egress window and plumbed for a full bathroom. Energy star rated
$249,900
11340 ARCOLA Livonia, MI 48150
- Type:
- Single Family
- Sq.Ft.:
- 945
- Status:
- Active
- Beds:
- 3
- Lot size:
- 0.18 Acres
- Baths:
- 1.00
- MLS#:
- 60334295
- Subdivision:
- NEW DETROIT SUB-LIVONIA
ADDITIONAL INFORMATION
$575,000
18661 LAUREL Livonia, MI 48152
- Type:
- Single Family
- Sq.Ft.:
- 1,878
- Status:
- Active
- Beds:
- 3
- Lot size:
- 0.35 Acres
- Baths:
- 3.00
- MLS#:
- 60332369
ADDITIONAL INFORMATION
Approximately 1900 sq. ft. ranch, renovated by one of the area's top builders. All replacement materials are top of the line sparing no expense. the main bath, primary bath and spare bath have all been redecorated to today's highest standards. The new kitchen with its open floor plan including dining area along with an island captures the beauty of the interior. A beautiful marble fireplace separates the living room from the dining area. This gorgeous house with an oversized yard represents the value and privacy of the neighborhood. New roof, upgraded landscaping, new plumbing, flooring and upgraded electrical. The house sets on a premium 210' deep lot with plenty of front and rear yard to roam and party. Added to all this is a new roof, backyard patio and front porch, which describes this as a jewel made in Livonia.

Provided through IDX via MiRealSource. Courtesy of MiRealSource Shareholder. Copyright MiRealSource. The information published and disseminated by MiRealSource is communicated verbatim, without change by MiRealSource, as filed with MiRealSource by its members. The accuracy of all information, regardless of source, is not guaranteed or warranted. All information should be independently verified. Copyright 2025 MiRealSource. All rights reserved. The information provided hereby constitutes proprietary information of MiRealSource, Inc. and its shareholders, affiliates and licensees and may not be reproduced or transmitted in any form or by any means, electronic or mechanical, including photocopy, recording, scanning or any information storage and retrieval system, without written permission from MiRealSource, Inc. Provided through IDX via MiRealSource, as the “Source MLS”, courtesy of the Originating MLS shown on the property listing, as the Originating MLS. The information published and disseminated by the Originating MLS is communicated verbatim, without change by the Originating MLS, as filed with it by its members. The accuracy of all information, regardless of source, is not guaranteed or warranted. All information should be independently verified. Copyright 2025 MiRealSource. All rights reserved. The information provided hereby constitutes proprietary information of MiRealSource, Inc. and its shareholders, affiliates and licensees and may not be reproduced or transmitted in any form or by any means, electronic or mechanical, including photocopy, recording, scanning or any information storage and retrieval system, without written permission from MiRealSource, Inc.

The accuracy of all information, regardless of source, is not guaranteed or warranted. All information should be independently verified. This IDX information is from the IDX program of RealComp II Ltd. and is provided exclusively for consumers' personal, non-commercial use and may not be used for any purpose other than to identify prospective properties consumers may be interested in purchasing. IDX provided courtesy of Realcomp II Ltd., via Xome Inc. and Realcomp II Ltd., copyright 2025 Realcomp II Ltd. Shareholders.

The properties on this web site come in part from the Broker Reciprocity Program of Member MLS's of the Michigan Regional Information Center LLC. The information provided by this website is for the personal, noncommercial use of consumers and may not be used for any purpose other than to identify prospective properties consumers may be interested in purchasing. Copyright 2025 Michigan Regional Information Center, LLC. All rights reserved.
Livonia Real Estate
The median home value in Livonia, MI is $295,000. This is higher than the county median home value of $150,200. The national median home value is $338,100. The average price of homes sold in Livonia, MI is $295,000. Approximately 84.06% of Livonia homes are owned, compared to 12.4% rented, while 3.54% are vacant. Livonia real estate listings include condos, townhomes, and single family homes for sale. Commercial properties are also available. If you see a property you’re interested in, contact a Livonia real estate agent to arrange a tour today!
Livonia, Michigan has a population of 95,294. Livonia is more family-centric than the surrounding county with 27.48% of the households containing married families with children. The county average for households married with children is 25.56%.
The median household income in Livonia, Michigan is $86,331. The median household income for the surrounding county is $52,830 compared to the national median of $69,021. The median age of people living in Livonia is 45.3 years.
Livonia Weather
The average high temperature in July is 83.7 degrees, with an average low temperature in January of 17.3 degrees. The average rainfall is approximately 33.5 inches per year, with 36.1 inches of snow per year.





