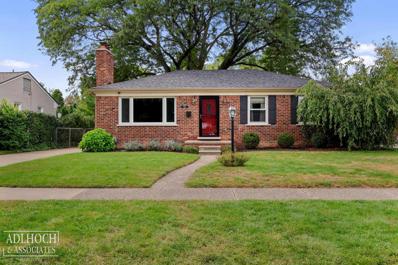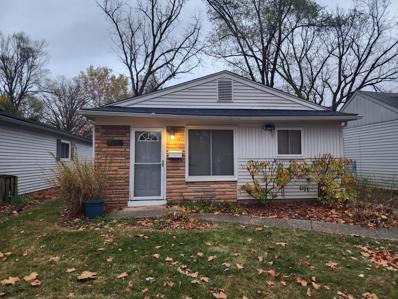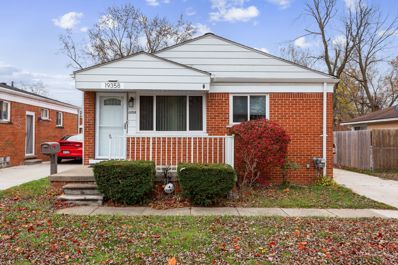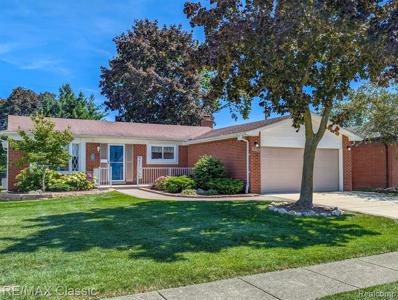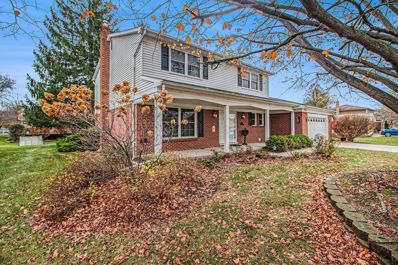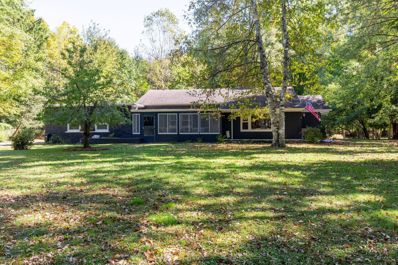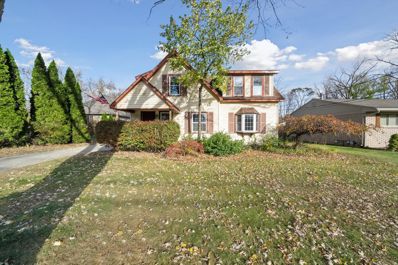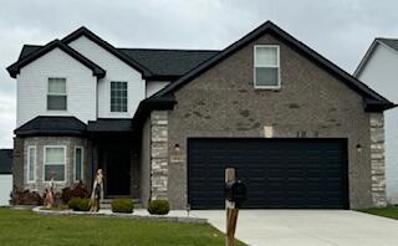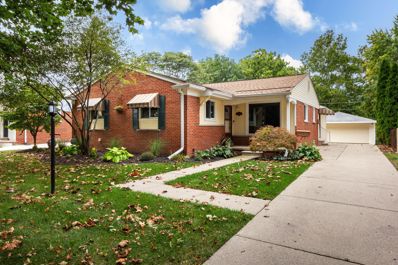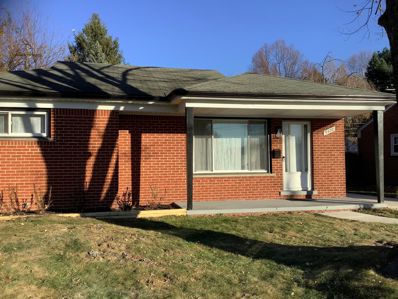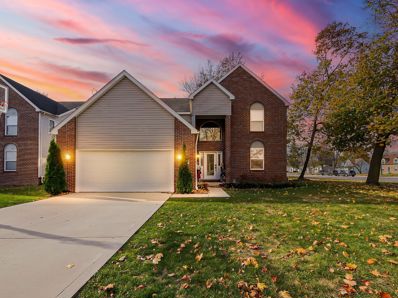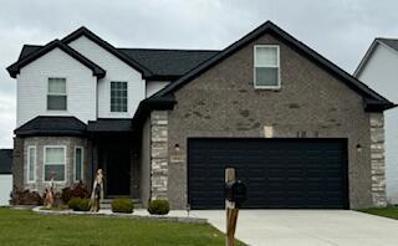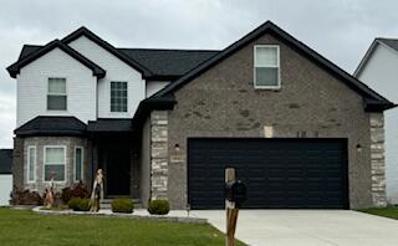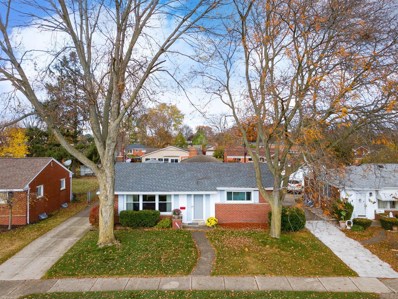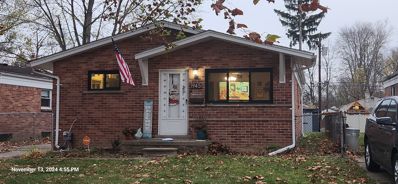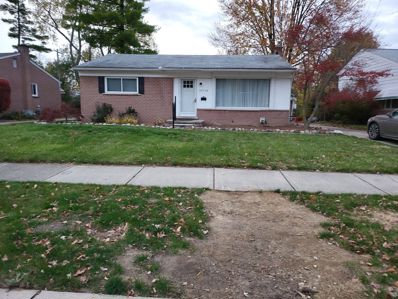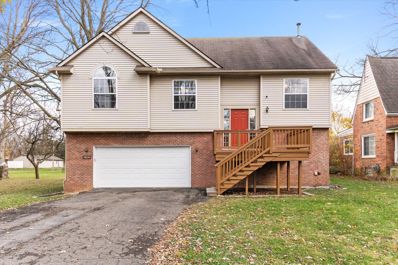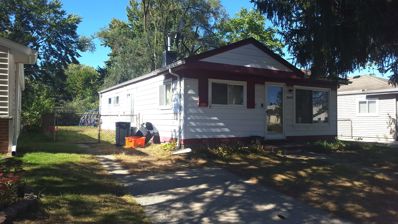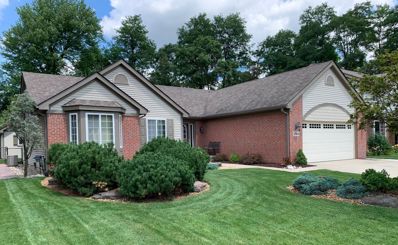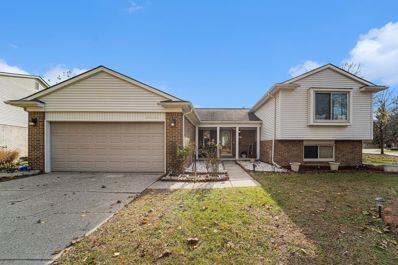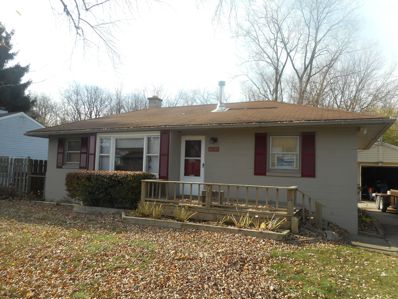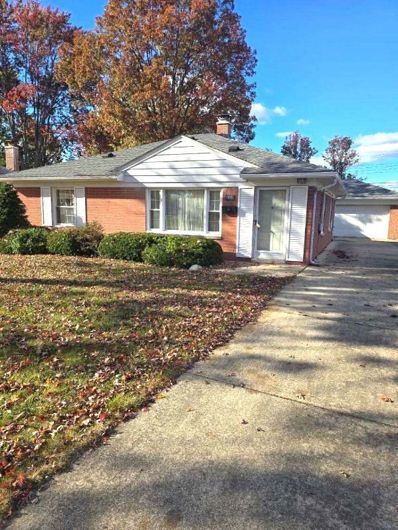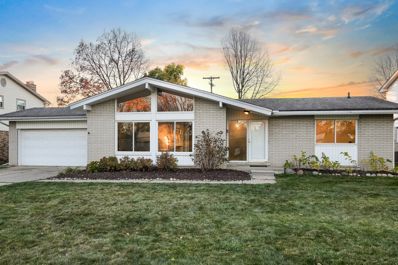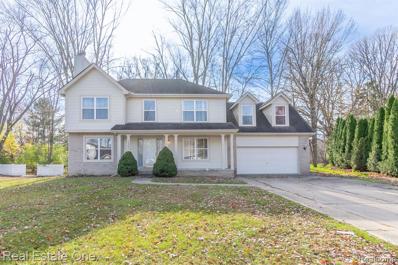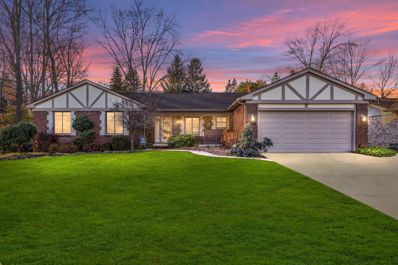Livonia MI Homes for Sale
$279,000
9815 Woodring Livonia, MI 48150
- Type:
- Single Family
- Sq.Ft.:
- 1,029
- Status:
- Active
- Beds:
- 3
- Lot size:
- 0.15 Acres
- Baths:
- 2.00
- MLS#:
- 50161525
- Subdivision:
- Rosedale Gardens 10
ADDITIONAL INFORMATION
** SOUGHT AFTER ROSEDALE GARDENS BRICK RANCH!! ** BEAUTIFULLY MAINTAINED 3 BEDROOM BRICK RANCH FEATURING A LARGE LIVING ROOM WITH FIREPLACE, LARGE KITCHEN WITH STAINLESS STEEL APPLIANCES AND EATING SPACE, HARDWOOD FLOORS, UPDATED FULL BATHROOM, NEW TEAR OFF ROOF 2020, LARGE FINISHED BASEMENT WITH UPDATED HALF BATH, AND A BEAUTIFUL PRIVATE BACKYARD WITH DECK, HOT TUB, AND LARGE STORAGE SHED. ** A GREAT HOME IN A CONVIENTIENT LOCATION WALKING DISTANCE TO ST MICHAEL'S CATHOLIC SCHOOLS AND SHELDON PARK!!. **
$174,900
19416 St Francis Livonia, MI 48152
- Type:
- Single Family
- Sq.Ft.:
- 912
- Status:
- Active
- Beds:
- 3
- Lot size:
- 0.12 Acres
- Year built:
- 1965
- Baths:
- 1.00
- MLS#:
- 24060318
ADDITIONAL INFORMATION
Welcome to your new home! Well maintained 3 bedroom / 1 bath ranch in picturesque Livonia. Newer roof and private backyard ready for relaxing. Just minutes from all area shopping and dining and major freeways. Would make an excellent primary home or rental property. Hurry this one won't last long!
$239,700
19358 ANTAGO Livonia, MI 48152
- Type:
- Single Family
- Sq.Ft.:
- 913
- Status:
- Active
- Beds:
- 3
- Lot size:
- 0.12 Acres
- Baths:
- 2.00
- MLS#:
- 60355489
- Subdivision:
- BOTSFORD PARK SUB
ADDITIONAL INFORMATION
WARM AND WELCOME! LIVONIA 3 BEDROOM BRICK RANCH STYLE HOME OFFERING YOU JUST UNDER 1000 SQFT OF ENTRY LEVEL LIVING SPACE, 2 FULL BATHS, LARGE 2.5 CAR DETACHED GARAGE WITH ELECTRIC AND OPENER, SHED FOR EXTRA STORAGE, COMPLETELY FENCED BACK YARD, CENTRAL AIR, NICE SIZE LIVING ROOM WITH LUXURY VINYL FLOORS THAT CARRY THROUGH ENTIRE ENTRY LEVEL, UPDATED KITCHEN FEATURES GREY SHAKER STYLE CABINETS WITH GRANITE COUNTERS AND SS UNDERMOUNT SINK, SOME APPLIANCES INCLUDED, ALL APPLIANCES NEGOTIABLE, NEUTRAL DECOR THROUGHOUT, TASTEFULLY DECORATED, ALL GENEROUS SIZE BEDROOMS WITH AMPLE SIZE CLOSETS, UPDATED FULL BATH FEATURES CERAMIC TILED FLOORS AND TUB SURROUND, FINISHED BASEMENT FEATURES KITCHENETTE, BONUS ROOM, AND RECREATION ROOM CURRENTLY USED AS WORK-OUT ROOM, LAUNDRY ROOM WITH PLENTY OF CABINETS FOR EXTRA STORAGE, FULL BATH IN BASEMENT HAS STAND UP SHOWER, ADDITIONAL FEATURES INCLUDE CEILING FANS, WINDOW TREATMENTS, WIDE DRIVEWAY IN BACK OF HOME FOR EXTRA PARKING, PATIO, CLOSE TO SHOPPING, RESTAURANTS, SCHOOLS, PARKS, RECREATION, EASY ACCESS TO MAJOR FREEWAYS, COZY, COMFORTABLE, MANY EXTRAS! CALL TO SCHEDULE A PRIVATE SHOWING TODAY!
- Type:
- Single Family
- Sq.Ft.:
- 1,294
- Status:
- Active
- Beds:
- 3
- Lot size:
- 0.19 Acres
- Year built:
- 1964
- Baths:
- 2.10
- MLS#:
- 20240087114
- Subdivision:
- CASTLE GARDENS SUB NO 6
ADDITIONAL INFORMATION
Welcome to Castle Gardens! This lovingly maintained ranch has numerous updates and thoughtful details. The 2022 kitchen remodel includes new cabinets with pull-outs, granite countertops, recessed lighting, vinyl flooring, new appliances, and a breakfast nook. The kitchen opens to the family room with bar seating, a newer gas fireplace insert, and a door wall leading to the paver patio with a new electric Marygrove awning. Natural light floods the West-facing living room through a large bay window. Hardwood floors lie beneath the carpet in the living room, hallway, and all three bedrooms. The primary bedroom offers an updated half bath with dual access to the family room. A full bath with an updated vanity and two additional bedrooms complete the main level. The finished basement features plenty of space for recreation and includes an updated 2nd full bath, and laundry area with newer Amana washer/dryer. Enjoy the spacious fenced yard, new shed, and beautiful new landscaping and paver walkways. Other major updates include the Furnace and AC (2017), Water Heater (2018), and concrete driveway and front porch (2020). Conveniently located near parks, shopping, dining, and the community swim club. Schedule your showing today!
$460,000
17950 MYRON Livonia, MI 48152
- Type:
- Single Family
- Sq.Ft.:
- 2,078
- Status:
- Active
- Beds:
- 4
- Lot size:
- 0.22 Acres
- Baths:
- 3.00
- MLS#:
- 60355305
- Subdivision:
- FRANCAVILLA SUB NO 2
ADDITIONAL INFORMATION
Check out this nicely updated 4 BR, 2.5-bath, Colonial with a modern, updated kitchen in a quiet, tree lined neighborhood of Livonia. Walking distance to Stephenson High School. This home offers the perfect blend of comfort and open space, flowing from the kitchen to the casual family room. Boasting spacious, living areas, updated kitchen, and a cozy fireplace, it�s ideal for family living. All bathrooms are nicely updated. The open backyard features a deck and is perfect for relaxation or entertaining. The 2-car garage has a small workshop area in the back, so you can actually park 2 cars in here. Be sure to check out the virtual tour. A must-see gem, don't wait, make an appointment today.
$359,900
16808 FAIRFIELD Livonia, MI 48154
- Type:
- Single Family
- Sq.Ft.:
- 1,740
- Status:
- Active
- Beds:
- 3
- Lot size:
- 1 Acres
- Baths:
- 1.00
- MLS#:
- 60355319
- Subdivision:
- GREEN BRIER ESTATE SUB NO 2
ADDITIONAL INFORMATION
One Acre on a gorgeous street in Livonia! This home has so much to offer, featuring a beautifully updated kitchen and bath. The open, spacious living room flows into the dining area and kitchen. While offering three bedroomsââ?¬â??two of which are very generously sized- the home also includes first-floor laundry, a huge attic for storage, and a one-car attached garage. Check out the spectacular front and back yard, perfect for enjoying all of Michigan's seasons, plus a relaxing front porch sunroom. You'll love the beautiful views from every window, especially while enjoying the natural wood fireplace. They are leaving all kitchen appliances, a brand-new washer and dryer it has newer windows and storm doors, a newer hot water tank, a furnace, and A/C (2018). Donââ?¬â?¢t miss seeing this home in the accredited Livonia Public Schools district, conveniently close to Stevenson High School!
$229,900
34080 ORANGELAWN Livonia, MI 48150
- Type:
- Single Family
- Sq.Ft.:
- 1,660
- Status:
- Active
- Beds:
- 3
- Lot size:
- 0.46 Acres
- Baths:
- 2.00
- MLS#:
- 60355058
- Subdivision:
- SUPERVISORS LIVONIA PLAT NO 2
ADDITIONAL INFORMATION
LOVELY HOME IN LIVONIA! SOME FEATURES INCLUDE: 3 SPACIOUS BEDROOMS, 1.5 BATHS, OVER 1660 SQ FT OF LIVING SPACE, HUGE KITCHEN WITH EAT IN AREA, STOVE, DISHWASHER AND FRIDGE, FRESHLY PAINTED, FAMILY ROOM, FORMAL DINING ROOM, NEW CARPET, LAUNDRY / MECHANICAL ROOM WITH WASHER AND DRYER, DOOR WALL TO DECK, 2.5 CAR OVERSIZED GARAGE WITH CEMENT PATIO AREA IN BACK, AND ALL SITUATED ON A HALF ACRE LOT! LIVONIA SCHOOLS! IDRBNG
- Type:
- Single Family
- Sq.Ft.:
- 1,865
- Status:
- Active
- Beds:
- 3
- Lot size:
- 0.14 Acres
- Baths:
- 3.00
- MLS#:
- 70442066
ADDITIONAL INFORMATION
New Construction, not built yet This 3 bedroom, 2.5 bath home will be ready in Spring 2025. The custom kitchen with breakfast nook, island & Merillat 30/18'' stacked cabinets, provides tons of storage. The kitchen opens to the great room with a gas fireplace. 9' first floor ceilings and beautiful hardwood flooring throughout the 1st level. The master bedroom has a tray ceiling & enters a luxurious master bathroom that offers a freestanding tub, separate full tile to ceiling shower, with European glass door. Beautiful ceramic tile in all the bathrooms. 2 car garage, 8' height opening, insulated and drywalled. The full basement is ready to finish with an egress window and plumbed for a full bathroom. Energy star rated
$354,999
17133 Dolores Livonia, MI 48152
- Type:
- Single Family
- Sq.Ft.:
- 1,511
- Status:
- Active
- Beds:
- 3
- Lot size:
- 0.19 Acres
- Baths:
- 2.00
- MLS#:
- 60354948
ADDITIONAL INFORMATION
Great Deal in Livonia... Welcome to this UPDATED and move in ready Livonia Ranch home. This lovely 3-bedroom 2 bath home has just undergone a stylish transformation. Offering a large Primary Bedroom Suite that has plenty of room for a king-size bed, nice walk-in closet, ceiling fan, plus an exit to the backyard. Primary bath has a sliding barn door entry, and all new fixtures with ceramic tile stall shower. The updated kitchen has black granite counters, subway tile, new flooring, all new SS appliances. Step down from the kitchen to the open flow family room with new carpeting. Freshly painted Living Room/Dining Room offering beautiful hardwood floors. Open finished basement offers additional entertaining space or perfect for a man cave plus loads of room for storage. The family room with door-wall access to the neat rear yard with retractable awning over the patio. This lovely home has been nicely maintained over the years. Roof and mechanical's are in great shape. Newer landscaping plus sprinkling system to free up time to enjoy your fenced backyard. Great spacious garage with flooring in good shape. Extra layer of security with brand new ring doorbell. Hurry, this one won't last long. VA and FHA buyers are welcome.
$249,900
9420 HARTEL Livonia, MI 48150
- Type:
- Single Family
- Sq.Ft.:
- 1,058
- Status:
- Active
- Beds:
- 3
- Lot size:
- 0.15 Acres
- Baths:
- 1.00
- MLS#:
- 60354894
- Subdivision:
- PEARL WILSON SUB
ADDITIONAL INFORMATION
This charming 3-bedroom, 1-bath brick ranch is the perfect starter home. This home boasts brand-new carpeting and fresh paint throughout, creating a warm and welcoming atmosphere. The updated kitchen features brand new stainless appliances, perfect for whipping up your favorite meals. All windows have recently been updated to energy efficient Wallside thermal pane windows. The screened in porch in the rear could easily be converted into into a delightful 3-season room, ideal for relaxing or entertaining guests while soaking in the views of your beautifully landscaped yard. Enjoy the new driveway and the convenience of a spacious 2-car detached garage, providing ample storage for your vehicles and tools. This is in an excellent location, walking distance to Emerson Elementary and a short drive to an endless array of shopping, dining & entertainment venues. This location also offers quick access to the I-96 freeway. Enjoy peace of mind with a 1 year home warranty provided by seller. Don�t miss the opportunity to make this lovely home your own!
$425,000
19081 BRENTWOOD Livonia, MI 48152
- Type:
- Single Family
- Sq.Ft.:
- 2,469
- Status:
- Active
- Beds:
- 4
- Lot size:
- 0.25 Acres
- Baths:
- 3.00
- MLS#:
- 60354865
ADDITIONAL INFORMATION
Welcome to this beautifully updated 4-bedroom, 2.1 bath colonial that blends modern comfort with classic appeal. Inside, enjoy a spacious living area with a cozy gas fireplace and a functional first-floor laundry room. The kitchen is equipped with granite countertops, stainless steel appliances, and opens to a lovely dining area. Luxury vinyl flooring runs throughout the main floor spaces, adding durability and style. Outside, a new front door and newer garage door enhance curb appeal, while the backyard serves as an inviting retreat with a gazebo, patio, and storage shed. Perfect for both relaxing and entertaining, this home offers a welcoming blend of warmth and modern updates and truly move in ready condition.
$449,750
Parkdale Street Livonia, MI 48150
- Type:
- Single Family
- Sq.Ft.:
- 1,865
- Status:
- Active
- Beds:
- 3
- Lot size:
- 0.14 Acres
- Baths:
- 2.10
- MLS#:
- 81024059620
- Subdivision:
- Baci Estate
ADDITIONAL INFORMATION
New Construction, not built yet This 3 bedroom, 2.5 bath home will be ready in Spring 2025. The custom kitchen with breakfast nook, island & Merillat 30/18'' stacked cabinets, provides tons of storage. The kitchen opens to the great room with a gas fireplace. 9' first floor ceilings and beautiful hardwood flooring throughout the 1st level. The master bedroom has a tray ceiling & enters a luxurious master bathroom that offers a freestanding tub, separate full tile to ceiling shower, with European glass door. Beautiful ceramic tile in all the bathrooms. 2 car garage, 8' height opening, insulated and drywalled. The full basement is ready to finish with an egress window and plumbed for a full bathroom. Energy star rated
$449,750
Parkdale Street Livonia, MI 48150
- Type:
- Single Family
- Sq.Ft.:
- 1,865
- Status:
- Active
- Beds:
- 3
- Lot size:
- 0.14 Acres
- Baths:
- 3.00
- MLS#:
- 24059620
- Subdivision:
- Baci Estate
ADDITIONAL INFORMATION
New Construction, not built yet This 3 bedroom, 2.5 bath home will be ready in Spring 2025. The custom kitchen with breakfast nook, island & Merillat 30/18'' stacked cabinets, provides tons of storage. The kitchen opens to the great room with a gas fireplace. 9' first floor ceilings and beautiful hardwood flooring throughout the 1st level. The master bedroom has a tray ceiling & enters a luxurious master bathroom that offers a freestanding tub, separate full tile to ceiling shower, with European glass door. Beautiful ceramic tile in all the bathrooms. 2 car garage, 8' height opening, insulated and drywalled. The full basement is ready to finish with an egress window and plumbed for a full bathroom. Energy star rated
- Type:
- Single Family
- Sq.Ft.:
- 1,113
- Status:
- Active
- Beds:
- 3
- Lot size:
- 0.17 Acres
- Baths:
- 3.00
- MLS#:
- 70441982
ADDITIONAL INFORMATION
Charming 3BR, 2.5BA ranch that faces Country Homes Park! New roof (2023), updated windows (2017-2019), furnace & A/C (2010), HWH (2017). Enjoy a bright LR with huge picture window, hardwood floors, updated kitchen with granite countertops & stainless steel appliances. Primary BR with ensuite, 3-season Florida room. All appliances stay, including washer & dryer. Home includes a 2-car garage and nice full basement bath. Lovely neighborhood near shopping, Hines Park, and easy freeway access. Very clean & move-in ready! This one won't last, schedule your private showing now! 1-YR HOME WARRANTY INCLUDED! BATVAD
- Type:
- Single Family
- Sq.Ft.:
- 988
- Status:
- Active
- Beds:
- 3
- Lot size:
- 0.12 Acres
- Baths:
- 2.00
- MLS#:
- 60354502
- Subdivision:
- BOTSFORD PARK SUB
ADDITIONAL INFORMATION
Charming brick home with 3 spacious bedrooms, a cozy electric fireplace, and a basement with ample storage space. Enjoy peace of mind with a built-in alarm system, along with the privacy of a fenced-in yard and the convenience of a detached 2-car garage. This home offers comfort, security, and plenty of room to live and entertain! New Majic windows in 2022. Appliances negotiable. TV mount and Amana refrigerator are being sold with home. There is a dog and 3 cats in home. If dog is home she will be kenneled. Home contingent on seller finding home of choice. Seller has found home and under contract.
$270,000
32136 WISCONSIN Livonia, MI 48150
- Type:
- Single Family
- Sq.Ft.:
- 1,026
- Status:
- Active
- Beds:
- 3
- Lot size:
- 0.17 Acres
- Baths:
- 1.00
- MLS#:
- 60354689
- Subdivision:
- ROSEDALE MEADOWS SUB NO 2
ADDITIONAL INFORMATION
Honey Stop The Car!!! Own your piece of the "American Dream" in Rosedale Meadows Sub. 3 Bedrooms, 1 Bath Ranch with Hardwood Floors throughout!! Freshly painted with an updated bathroom. All appliances included!! All you have to do is unpack!!!!
$290,000
18354 PERSHING Livonia, MI 48152
- Type:
- Single Family
- Sq.Ft.:
- 1,800
- Status:
- Active
- Beds:
- 4
- Lot size:
- 0.26 Acres
- Baths:
- 3.00
- MLS#:
- 60354536
- Subdivision:
- GARDEN FARMS SUB
ADDITIONAL INFORMATION
This charming 3-bedroom, 2.1-bathroom home is located in a desirable Livonia neighborhood and offers a perfect blend of comfort and convenience. Featuring a spacious living area and a large backyard ideal for outdoor gatherings. Youââ?¬â?¢ll also appreciate the generous 2-car garage, providing plenty of storage and parking space. With close proximity to schools, parks, shopping, and major highways, youââ?¬â?¢ll enjoy both peaceful suburban living and easy access to everything the area has to offer. Donââ?¬â?¢t miss out on this fantastic opportunity ââ?¬â?? schedule your showing today!
$119,900
20349 FLORAL Livonia, MI 48152
- Type:
- Single Family
- Sq.Ft.:
- 936
- Status:
- Active
- Beds:
- 3
- Lot size:
- 0.13 Acres
- Baths:
- 1.00
- MLS#:
- 60354580
- Subdivision:
- ARGONNE SUB
ADDITIONAL INFORMATION
~ Prior rental is functional but a complete redecorating is recommended. ~ Owned for decades as an income producing property with extremely low turnover. ~ Many detailed photos & videos on property specific URL WEBSITE ~ a virtual property brochure for 20349FLORAL ~ UPDATES: furnace, water heater, electric panel. Has passed all annual city rental license inspections for years.
$449,000
37930 BIRCH RUN Livonia, MI 48150
- Type:
- Single Family
- Sq.Ft.:
- 1,624
- Status:
- Active
- Beds:
- 3
- Lot size:
- 0.3 Acres
- Baths:
- 2.00
- MLS#:
- 60354465
- Subdivision:
- SUPERVISORS LIVONIA PLAT NO 9
ADDITIONAL INFORMATION
Desirable ranch home in southwest Livonia. Only 3 miles from downtown Plymouth being offered by the original owner. This attractive property located on a dead-end street has a large park-like backyard, yet is conveniently located to shopping, restaurants and freeways. The home is 1600 square feet with an oversized attached two car heated garage with epoxy floor, extra wide concrete driveway. Three bedrooms 2 full baths with an additional full bath in the finished basement. The kitchen has granite countertops and features vinyl plank flooring, dual Grohe faucets, and stainless appliances. There is a main floor laundry with sink and a large great room with vaulted ceiling that has a fireplace with a solid maple and walnut mantle. Real maple hardwood floors are in the great room hallway and bedrooms. The master suite has a vaulted ceiling, spacious walk in closet and private bath with oversized tub/shower. The full basement has approximately 1200 square feet finished with insulated walls and drywalled, drop ceiling, full ductwork and low pile carpeting, epoxy floors in the workroom and mechanical room. This property is nicely landscaped and features a stamped patio firepit and lawn sprinklers. Fully fenced in back yard. There is a 20x10 garden shed with potting area and built in work benches. Ask your agent about the Home Warranty credit being provided.
$359,900
34135 N GABLE Livonia, MI 48152
- Type:
- Single Family
- Sq.Ft.:
- 1,969
- Status:
- Active
- Beds:
- 4
- Lot size:
- 0.44 Acres
- Baths:
- 2.00
- MLS#:
- 60354506
- Subdivision:
- WINDRIDGE VILLAGE SUB
ADDITIONAL INFORMATION
Welcome to your dream home in Northwest Livonia! This 4-bedroom, 2-full bathroom home features vaulted ceilings and beautiful wood floors throughout the first floor, creating an open and warm atmosphere. The versatile layout includes a living room, family room, dining room, and plenty of closets for storage throughout the house. The home has been freshly painted throughout, giving it a bright and updated look. The spacious deck has also been freshly painted, ready for outdoor enjoyment. The tree-lined corner lot offers a peaceful retreat with a large deck and backyard, perfect for relaxing or entertaining. Enjoy the convenience of being walking distance from Bicentennial Park, featuring scenic trails, playgrounds, and sports fields. Restaurants, shopping, and top-rated Stevenson High School are just minutes away, making this home the perfect blend of location and lifestyle!
$165,000
18741 LATHERS Livonia, MI 48152
- Type:
- Single Family
- Sq.Ft.:
- 824
- Status:
- Active
- Beds:
- 2
- Lot size:
- 0.19 Acres
- Baths:
- 1.00
- MLS#:
- 60354340
- Subdivision:
- DOHANY SUB
ADDITIONAL INFORMATION
Great Livonia Ranch with tons of potential. Nice open floor plan, wood stove in the living room for an additional heat source. Kitchen has ample counter space, stove and dishwasher included. Bathroom has been updated with vanity, tub surround and flooring. 1st floor laundry with washer and dryer included. 2 separate garages, 1 is ideal for your vehicle, and the other bonus garage is perfect for all of your storage needs. Hardwood floors throughout most of entry, inviting front porch, 200 AMP electrical service. fully fenced yard. Some sweat equity will go a long way in making this home shine again.
$230,900
28582 N CLEMENTS Livonia, MI 48150
- Type:
- Single Family
- Sq.Ft.:
- 1,512
- Status:
- Active
- Beds:
- 3
- Lot size:
- 0.26 Acres
- Baths:
- 1.00
- MLS#:
- 60354454
- Subdivision:
- THOMAS ELLIOT SUB
ADDITIONAL INFORMATION
Welcome Home to this 3 bedroom, 1 bath MOVE IN READY Brick Ranch in Livonia. Features and Updates include: Freshly Painted, New Carpet, Newer Roof (2019), Furnace (2018), Blower Motor on Furnace (2013), A/C (2014), Wood Burning Fireplace with Heat Exchange Blower, Large Family Room and Separate Dining Room. Home is close to Livonia schools, Shopping, and Freeway Access. All Appliances to Stay and Zero Occupancy!
$365,000
17173 WESTBROOK Livonia, MI 48152
- Type:
- Single Family
- Sq.Ft.:
- 1,472
- Status:
- Active
- Beds:
- 3
- Lot size:
- 0.24 Acres
- Baths:
- 2.00
- MLS#:
- 60354409
- Subdivision:
- DENMAR ESTATES
ADDITIONAL INFORMATION
This well-maintained 3-bedroom, 1.5 bathroom ranch home is located in an amazing Livonia neighborhood, offering comfort and convenience at every turn. Highlights include a cozy living room with a gas fireplace, a bright eat-in kitchen, and three spacious bedrooms with ample closet space. The partially finished basement provides additional living or recreational space for all to enjoy. A private, fenced backyard is perfect for pets, children, or entertaining and an attached 2 car garage adds convenience with direct access to the home. Close to shopping, dining, and top-rated schools, this home is ideal for first-time buyers or anyone looking for a comfortable, move-in ready property. Don�t miss out!
- Type:
- Single Family
- Sq.Ft.:
- 2,262
- Status:
- Active
- Beds:
- 5
- Lot size:
- 0.25 Acres
- Year built:
- 1999
- Baths:
- 2.20
- MLS#:
- 20240084669
ADDITIONAL INFORMATION
Updated and truly ready to move in. This 5 bedroom, 2 full and 2 half bathroom Colonial on a Cul-de-sac. Brand new carpet on the stairs, rest of the entire home with wood flooring. Welcoming two-story foyer. Large Living room with fireplace. Huge breakfast nook and separate dining room. Big Kitchen with plenty of granite counter space, tons of cabinets, back splash. Half bath and Separate laundry room on the entry level. Second floor with 5 bedrooms and 2 full bathrooms. Extra-large primary bedroom with huge walk-in closet, and a spacious bath with double sink, tub, and separate shower. Huge 23 X 17 fifth bedroom. Finished basement with 29 X 27 recreation room, half bath, second laundry and storage. Two car attached garage. Huge deck and backyard. Occupancy at closing. Close to restaurants, and Shopping Areas. Click on video symbol to see 3D tour and the Interactive Smart Floor Plan with Photos.
$439,000
18869 SHREWSBURY Livonia, MI 48152
- Type:
- Single Family
- Sq.Ft.:
- 1,791
- Status:
- Active
- Beds:
- 3
- Lot size:
- 0.26 Acres
- Baths:
- 3.00
- MLS#:
- 60354068
- Subdivision:
- HIDDEN PINES SUB
ADDITIONAL INFORMATION
First floor living now offered for the very the first time! This wonderfully maintained move-in ready 3-bedroom, 2.5-bath RANCH is nestled in the highly sought-after Hidden Pines subdivision, in the coveted Livonia Stevenson School District. This home has tremendous curb appeal, mature landscaping and not to mention a covered front porch to relax. Step inside the welcoming foyer which flows into a spacious (12'X25') living/dining room with updated flooring throughout. A large (17'X15') family room with a gas fireplace, perfect for cozy evenings which leads out to a stamped concreted patio and beautifully landscaped backyard perfect for outdoor entertaining. The recently updated eat-in kitchen boasts newer stainless steel appliances and ample cabinetry, perfect for cooking and casual dining. The primary bedroom suite offers two closets and a private en-suite bath, while two additional bedrooms and a second full updated bath complete the main floor layout. A convenient half bath sits just outside the family room, along with a main-floor laundry/mud room with ample storage. The massive basement offers tons of potential for additional living and storage spaceââ?¬â?? high ceilings are ideal to be finished for a rec room, home theater, fitness area or full bar. Other updates include sprinkler system, new sump pump (2023), quick connect gas line for an outdoor grill, and vinyl-clad ANDERSON windows through out the entire home. Location is everything, and this home delivers! Take advantage of the prime location - Directly behind the subdivision is the 195 acre Rotary Park and woods with a 1.6 mile trail loop for hiking, tons of scenic wildlife including plenty of deer, fox, and also offers soccer fields, volleyball courts, horseshoe pits, baseball diamonds, tennis courts, bike trails, playgrounds, and more!

Provided through IDX via MiRealSource. Courtesy of MiRealSource Shareholder. Copyright MiRealSource. The information published and disseminated by MiRealSource is communicated verbatim, without change by MiRealSource, as filed with MiRealSource by its members. The accuracy of all information, regardless of source, is not guaranteed or warranted. All information should be independently verified. Copyright 2024 MiRealSource. All rights reserved. The information provided hereby constitutes proprietary information of MiRealSource, Inc. and its shareholders, affiliates and licensees and may not be reproduced or transmitted in any form or by any means, electronic or mechanical, including photocopy, recording, scanning or any information storage and retrieval system, without written permission from MiRealSource, Inc. Provided through IDX via MiRealSource, as the “Source MLS”, courtesy of the Originating MLS shown on the property listing, as the Originating MLS. The information published and disseminated by the Originating MLS is communicated verbatim, without change by the Originating MLS, as filed with it by its members. The accuracy of all information, regardless of source, is not guaranteed or warranted. All information should be independently verified. Copyright 2024 MiRealSource. All rights reserved. The information provided hereby constitutes proprietary information of MiRealSource, Inc. and its shareholders, affiliates and licensees and may not be reproduced or transmitted in any form or by any means, electronic or mechanical, including photocopy, recording, scanning or any information storage and retrieval system, without written permission from MiRealSource, Inc.

The properties on this web site come in part from the Broker Reciprocity Program of Member MLS's of the Michigan Regional Information Center LLC. The information provided by this website is for the personal, noncommercial use of consumers and may not be used for any purpose other than to identify prospective properties consumers may be interested in purchasing. Copyright 2024 Michigan Regional Information Center, LLC. All rights reserved.

The accuracy of all information, regardless of source, is not guaranteed or warranted. All information should be independently verified. This IDX information is from the IDX program of RealComp II Ltd. and is provided exclusively for consumers' personal, non-commercial use and may not be used for any purpose other than to identify prospective properties consumers may be interested in purchasing. IDX provided courtesy of Realcomp II Ltd., via Xome Inc. and Realcomp II Ltd., copyright 2024 Realcomp II Ltd. Shareholders.
Livonia Real Estate
The median home value in Livonia, MI is $302,500. This is higher than the county median home value of $150,200. The national median home value is $338,100. The average price of homes sold in Livonia, MI is $302,500. Approximately 84.06% of Livonia homes are owned, compared to 12.4% rented, while 3.54% are vacant. Livonia real estate listings include condos, townhomes, and single family homes for sale. Commercial properties are also available. If you see a property you’re interested in, contact a Livonia real estate agent to arrange a tour today!
Livonia, Michigan has a population of 95,294. Livonia is more family-centric than the surrounding county with 27.48% of the households containing married families with children. The county average for households married with children is 25.56%.
The median household income in Livonia, Michigan is $86,331. The median household income for the surrounding county is $52,830 compared to the national median of $69,021. The median age of people living in Livonia is 45.3 years.
Livonia Weather
The average high temperature in July is 83.7 degrees, with an average low temperature in January of 17.3 degrees. The average rainfall is approximately 33.5 inches per year, with 36.1 inches of snow per year.
