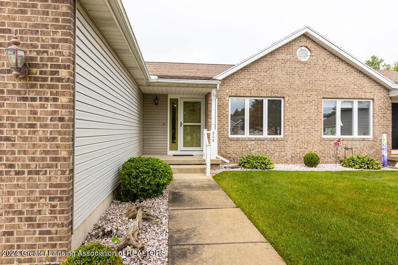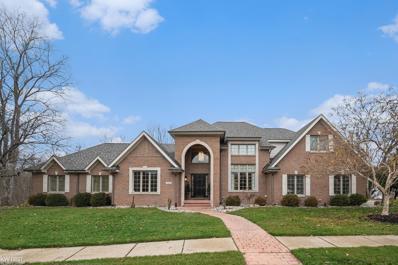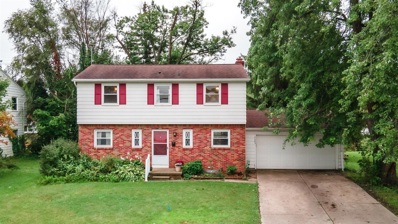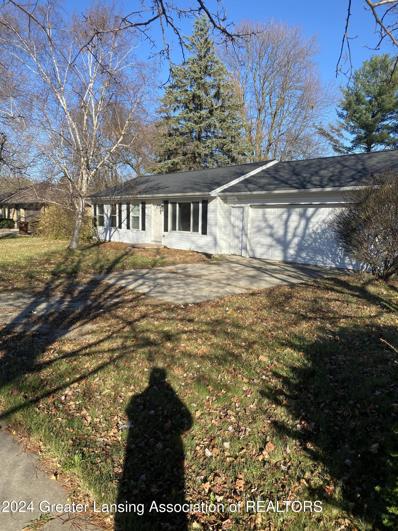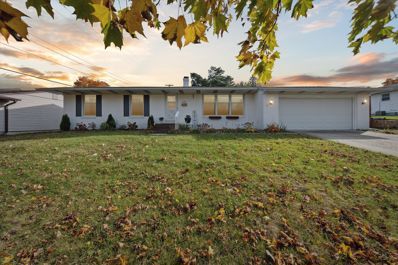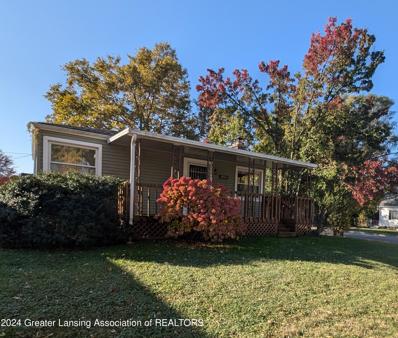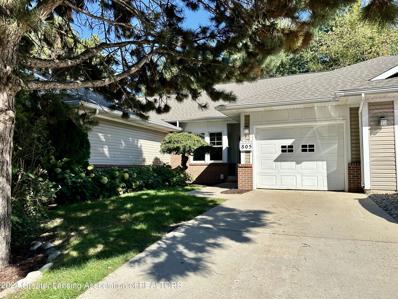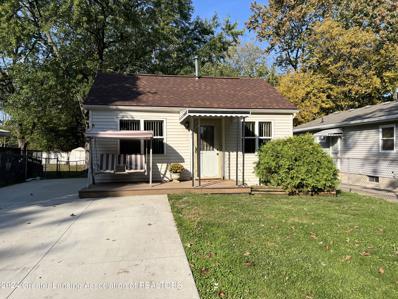Lansing MI Homes for Sale
$289,900
1415 Maycroft Road Lansing, MI 48917
- Type:
- Single Family
- Sq.Ft.:
- 1,919
- Status:
- NEW LISTING
- Beds:
- 4
- Lot size:
- 0.25 Acres
- Year built:
- 1963
- Baths:
- 3.00
- MLS#:
- 285411
ADDITIONAL INFORMATION
Welcome to this beautiful home in the heart of Delta TWP. This 4 bdm, 2.5 bath home with a fenced-in yard is ready to host all of your entertainment dreams! Enjoy cold days around the wood burning fireplace and plan for your summer relaxation around the in-ground pool. The partially finished basement is ready to be customized into the living space of your dreams. Spend your time exploring the nearby restaurants, shopping centers, a local library or walking trails in the park. Many updates within the last 5 yrs, including some carpet, some appliances and several of the major mechanicals. This home boasts an eat-in kitchen with formal dining room, 2 car att. garage and ample storage throughout. Don't miss the chance to view an ideal home for all your entertainment or staycation.
- Type:
- Condo
- Sq.Ft.:
- 1,709
- Status:
- NEW LISTING
- Beds:
- 3
- Lot size:
- 0.03 Acres
- Year built:
- 1987
- Baths:
- 2.00
- MLS#:
- 285386
ADDITIONAL INFORMATION
Beautifully updated 3 bedroom, 2 bath ranch style condo in the highly desirable Brookside Village community in Delta Township! This move-in ready home features vaulted ceilings with a skylight in the spacious living room, a cozy fireplace, and open to the lovely kitchen. With plenty of cabinet space, brand new granite countertops, and stainless appliances, this kitchen is a chef's dream! Kitchen appliances include a brand new microwave and a newer refrigerator, dishwasher, and oven! The main floor primary bedroom is a great size with brand new carpet and large closets. The main floor laundry is across the hall, as well as the primary bath with a brand new vanity, new lighting, and a large tiled tub/shower combo. The lower level features an additional two bedrooms that would also make for a great office or family room with daylight windows, allowing for lots of natural light. There is also a second full bathroom that has been nicely updated. The one car garage is the perfect space for your car and storage. Updates include freshly painted throughout, new flooring including luxury vinyl plank and carpet, new microwave, new granite countertops, new lighting, updated baths, and so much more! Brookside Village is such a desirable condo community because of the location in the heart of Delta Township, close to shopping, restaurants, and the highway! There is a walking trail in the back of the neighborhood that everyone loves, it's a great place to live! There is so much value packed into this home, hurry to schedule your personal tour today!
$185,000
1133 Gould Road Lansing, MI 48917
- Type:
- Single Family
- Sq.Ft.:
- 1,316
- Status:
- NEW LISTING
- Beds:
- 3
- Lot size:
- 0.22 Acres
- Year built:
- 1956
- Baths:
- 1.00
- MLS#:
- 284961
ADDITIONAL INFORMATION
Charming three-bedroom, one-bathroom brick home in Lansing that would be perfect for a first-time home buyer. The main floor boasts a bright kitchen with beautiful hardwood floors, while a spacious recreation room awaits in the partially finished basement-perfect for entertaining (Superbowl 2025) or a cozy retreat or perhaps home gym. Enjoy year-round comfort with a newer furnace and A/C system. Step out onto the rear deck, ideal for relaxing and hosting gatherings, overlooking a nicely sized backyard. The property includes a convenient two-car garage and is situated in a prime location close to shopping, dining, and major thoroughfares. This move-in-ready home is waiting to make new memories.
$269,900
7114 Treasure Isle Lansing, MI 48917
- Type:
- Condo
- Sq.Ft.:
- 1,259
- Status:
- NEW LISTING
- Beds:
- 2
- Year built:
- 1995
- Baths:
- 2.00
- MLS#:
- 285381
ADDITIONAL INFORMATION
Beautiful ranch condo with two car attached garage on a quiet cul-de-sac in Delta Township! This two bedroom, two full bathroom home features high ceilings, an open floor plan, brand new flooring, granite tile, and granite countertops. Enjoy private wooded views off the screened in back deck and from the spacious primary bedroom. The lower level is unfinished but could easily be turned into additional living space, as it has not one, but 2 garden view egress windows & is stubbed for a bathroom. The attached garage is finished and offers tons of room for storage. Newer furnace, newer water heater, & brand new vinyl flooring and carpet. Conveniently located close to highway access and all the shops, restaurants, and amenities west Lansing has to offer! Close to Horrocks! Grand Ledge Schools
$995,000
2647 Walmar Drive Lansing, MI 48917
- Type:
- Single Family
- Sq.Ft.:
- 6,345
- Status:
- Active
- Beds:
- 4
- Lot size:
- 1.22 Acres
- Year built:
- 1994
- Baths:
- 5.00
- MLS#:
- 285259
ADDITIONAL INFORMATION
A true retreat with 4 bedrooms, 3 full bathrooms, 2 half baths with almost 7,000 square feet of living space in the high demand Walmar Estates! This stunning home offers the perfect balance of a quiet cul-de-sac in the front, with over an acre of partially wooded property in the back. Situated along the Grand River you will have access to kayaking from your backyard; 3 hour drift from Old Town or 3 hour drift to Downtown Grand Ledge. A koi pond with calming waterfall and a firepit add to the serene backyard setting where you will be visited by deer, turkey, and other wildlife.The spacious kitchen is a culinary dream with plenty of counter space, commercial-grade gas stove, double oven, warming drawer, custom cabinetry, and soft close drawers. The updated living space features an open floo
- Type:
- Condo
- Sq.Ft.:
- 1,698
- Status:
- Active
- Beds:
- 2
- Year built:
- 1981
- Baths:
- 3.00
- MLS#:
- 285178
ADDITIONAL INFORMATION
Serene Delta Township Condo with Modern Updates- Tucked at the end of a cul-de-sac, this beautifully updated condo offers wooded views and tranquil living. The remodeled kitchen features maple cabinetry, marble countertops, pull out pantry, and stainless-steel appliances. On the main floor you will enjoy two updated full baths, including a primary en suite with a river rock floor shower and a custom-organized closet. The walkout lower level boasts a spacious living area, a half bath, and serene views, perfect for relaxation. Nearly-new carpet, newer high-efficiency furnace, and an attached one-car garage complete the package. Conveniently located just a short drive to all that Delta Township has to offer, this is low-maintenance living at its finest.
- Type:
- Condo
- Sq.Ft.:
- 2,049
- Status:
- Active
- Beds:
- 3
- Year built:
- 1990
- Baths:
- 2.00
- MLS#:
- 284599
ADDITIONAL INFORMATION
Bright, airy, and low maintenance! Tucked away in Delta Township, this beautifully updated 3 bedroom condo offers easy main floor living with a bright and welcoming atmosphere. Step inside to find the open concept space with cathedral ceilings enhanced by additional lighting and a gas fireplace and a deck that gives peaceful wooded views. The remodeled kitchen features quartz countertops, updated appliances, and a breakfast bar- perfect for a casual meal or entertaining. The main floor includes an updated bath, first floor laundry, spacious owner's suite with walk-in closet, and a second bedroom or office. The walkout lower level has a second large living space with an additional fireplace, a large 3rd bedroom with a walk-in closet and a 2nd full bath. It would make an ideal space for an extended visitor with plenty of privacy plus loads of storage in the mechanical room OR in the 2 car garage. Fresh and thoughtfully updated, this condo is a stand out for those looking to move in ready convenience without sacrificing style. With brand new mechanicals and the roof being recently replaced by the association, everything is set for you to make this space your next home.
- Type:
- Single Family
- Sq.Ft.:
- 1,840
- Status:
- Active
- Beds:
- 3
- Lot size:
- 0.29 Acres
- Year built:
- 1973
- Baths:
- 3.00
- MLS#:
- 283653
ADDITIONAL INFORMATION
We are back and better than ever! Buyer's financing fell apart at the last minute, so their loss can be your gain. This home has an FHA appraisal at $245,000; we are talking instant equity! Sellers have installed new carpet, radon mitigation system, and we have passed our well water testing. Take a look at your charming ranch home featuring 3 bedrooms, 1 full bath, and 2 half baths with plenty of storage space. The inviting entry leads to a bright living room adorned with a large picture window, seamlessly flowing into the dining area and updated kitchen, which boasts custom wood cabinets, movable island, and stainless steel appliances. The large family room in the back of the home has vaulted ceilings with beautiful real hardwood floors, bay windows, and two skylights allowing light to filter in. The primary bedroom includes an attached half bath, complemented by two additional bedrooms and a full bath on the main floor. The lower level offers partial finishing & a cozy wood-burning stove, perfect for relaxation. Recent improvements, totaling nearly $20,000, include a new roof, soffit, gutters, and skylights, enhancing your peace of mind moving in. The partially fenced in backyard has a separate garden space and shed. Open Sunday December 8 from 12:00-1:30. Come and take your tour!
- Type:
- Condo
- Sq.Ft.:
- 928
- Status:
- Active
- Beds:
- 2
- Year built:
- 1976
- Baths:
- 1.00
- MLS#:
- 285160
ADDITIONAL INFORMATION
Delightfully updated 2-bedroom, 1-bath condo with modern upgrades and a convenient location! Featuring an updated kitchen with solid surface counter tops, lovely dining room with french doors out to the balcony, fresh flooring, updated bathroom and new paint throughout, this home is move-in ready. Condo has a storage room as well for added convenience. Enjoy being just a short distance from highways and shopping, making your daily routine a breeze. Comfort, style, and convenience all in one! And did we mention the pool? Dive into relaxation and enjoy the perks of condo living! Pets under 40 pounds are allowed.
$209,900
733 Bretton Road Lansing, MI 48917
- Type:
- Single Family
- Sq.Ft.:
- 1,230
- Status:
- Active
- Beds:
- 3
- Lot size:
- 0.28 Acres
- Year built:
- 1929
- Baths:
- 2.00
- MLS#:
- 285023
ADDITIONAL INFORMATION
Welcome to 733 Bretton Road! This 3 bedroom, 2 full bath cape cod style home is loaded with character and ready for a new owner! Located less than 5 minutes to Horrocks, tons of restaurants, shopping, highways and all the other amenities that West Lansing has to offer! Upon entry, you're greeted by gorgeous natural hardwood flooring. The kitchen features granite countertops, white cabinetry and stainless steel appliances. First floor bedroom and full bath too! A formal dining space and brick-lined fireplace round out the first floor. The upper level features two sizable bedrooms and an additional full bath. Additional features include central air, a one car detached garage, full basement and just over a quarter acre lot! This home is located less than 10 minutes to Sharp Park, Zap Zone, walking / biking trails, Home Depot, you name it! A great value in West Lansing - call today for your private showing!
- Type:
- Condo
- Sq.Ft.:
- 1,934
- Status:
- Active
- Beds:
- 3
- Year built:
- 1995
- Baths:
- 3.00
- MLS#:
- 283167
ADDITIONAL INFORMATION
Desirable location for a move-in ready ranch condominium in Delta Township. A well-maintained three bedroom, 3 bath home with neutral décor and a floor plan that splits the living and resting sides sure to make you feel right at home. Upon entry, a long hallway with two closet areas leads you to an open-concept kitchen, dining, and great room area complete with a sunny three-season room. The kitchen is equipped with all the appliances and offers lots of counter and pantry space. Steps away is the laundry room, back hall, and access to the 2-car garage. You will find the great room a comforting place to settle in with the fireplace, a cathedral ceiling and large windows with custom window treatments. There are two spacious bedrooms, a primary suite with private bath and the second bedroom having access to the main hall bath. Downstairs has a large bedroom, a recreation room, a third full bath and tons of unfinished storage to enjoy. Notable updates include a new water heater 2021, garbage disposal and light switches 2020, kitchen floor and upstairs carpeting and grab bar in primary bath 2019, primary toilet and backup sump pump 2018, lower level carpeting, primary shower door 2016, furnace and AC, front step railing, garage door, front storm door and sun porch door 2015, sun porch ceiling fan, some finish in lower level bedroom area 2014. Greenwood Acres condos are highly sought after and sell quickly. Located at the NW corner of St. Joe and Canal make it easy to get to everything in Delta Twp! Maybe this could be your next home and lifestyle!
$995,000
2647 Walmar Lansing, MI 48917
- Type:
- Single Family
- Sq.Ft.:
- 4,343
- Status:
- Active
- Beds:
- 4
- Lot size:
- 1.22 Acres
- Baths:
- 5.00
- MLS#:
- 50161590
- Subdivision:
- Walmar Estates Sub
ADDITIONAL INFORMATION
A true retreat with 4 bedrooms, 3 full bathrooms, 2 half baths with almost 7,000 square feet of living space in the high demand Walmar Estates! This stunning home offers the perfect balance of a quiet cul-de-sac in the front, with over an acre of partially wooded property in the back. Situated along the Grand River you will have access to kayaking from your backyard; 3 hour drift from Old Town or 3 hour drift to Downtown Grand Ledge. A koi pond with calming waterfall and a firepit add to the serene backyard setting where you will be visited by deer, turkey, and other wildlife.The spacious kitchen is a culinary dream with plenty of counter space, commercial-grade gas stove, double oven, warming drawer, custom cabinetry, and soft close drawers. The updated living space features an open floor plan, floor to ceiling windows, quality materials, Klein built kitchen, high end appliances, quartz countertops, hardwood floors, marble tile floors, solid wood doors, Brand New furnace 2024 and New central air 2023. The living room features a cozy fireplace, built-in bookshelves, and access to the dreamy primary suite. Wake up to beautiful views and enjoy vaulted ceilings, sitting/reading lounge, two walk-in closets, plus a deluxe spa bath, jetted tub, double sink, and an over-sized walk-in, multi-head shower/steam room in this private retreat. The main floor also includes a two-story foyer and front room with beautiful windows, a private study, and a formal dining space. Upstairs are two bedrooms, jack and jill bath, plus a full ensuite. The finished walk-out lower level includes an amazing bar, game area, stone fireplace, and an additional multi-use room. The jewel of the lower level is the gymnasium - great for basketball, pickleball, indoor golf, home gym, and so much more. More photos on Saturday, 11/23/24.
$270,000
4327 Gladys Drive Lansing, MI 48917
- Type:
- Single Family
- Sq.Ft.:
- 2,536
- Status:
- Active
- Beds:
- 5
- Lot size:
- 0.51 Acres
- Year built:
- 1953
- Baths:
- 2.00
- MLS#:
- 284985
ADDITIONAL INFORMATION
Welcome to this spacious 5-bedroom ranch in the heart of Delta Township, offering room to live, work, and relax on over a half-acre lot. Step inside to discover large rooms designed for comfortable living. The thoughtful layout includes a convenient first-floor laundry, a dedicated office, and two full baths. Storage won't be an issue here, with plenty of options to keep everything organized and out of sight. The screened porch invites you to unwind while enjoying the outdoors on warm nights where on cool evenings, the wood-burning fireplace makes for cozy memories at home. The property also features a two-car attached garage, a handy shed, and room to breathe both indoors and out. Whether you're hosting friends or savoring quiet moments, the expansive yard offers endless possibilities. This is more than a houseit's space to live the life you've been dreaming of. Make it yours today!
- Type:
- Single Family
- Sq.Ft.:
- 1,749
- Status:
- Active
- Beds:
- 4
- Lot size:
- 0.56 Acres
- Baths:
- 2.00
- MLS#:
- 70442883
ADDITIONAL INFORMATION
You will love this well maintained Cape Cod - such a convenient location. So many updates already done for you - top of the line furnace and hot water heater. This charming home also has a whole house security system that includes the oversiized garage with huge workshop area. Extra large fenced yard with plenty of room for kids, pets or that garden you always wanted. Nice deck with recently purchased hot tub and gazebo. Open floor plan with hardwood floors. Nice kitchen with stainless steel appliances. This one is priced to sell!
- Type:
- Single Family
- Sq.Ft.:
- 1,536
- Status:
- Active
- Beds:
- 4
- Lot size:
- 0.18 Acres
- Baths:
- 2.00
- MLS#:
- 70441764
ADDITIONAL INFORMATION
Don't miss out on this great home on Lansing's desirable west side! Close to everything Delta Township has to offer, you will love this spacious, open 4 bed 1.5 bath home with attached 2 car garage. Hardwood floors, an updated kitchen with newer appliances, so much storage in the dining room, great study/office on the main floor, perfect for working from home, finished basement, and fenced in back yard. Make this home yours today!
- Type:
- Single Family
- Sq.Ft.:
- 2,054
- Status:
- Active
- Beds:
- 3
- Lot size:
- 0.24 Acres
- Year built:
- 1966
- Baths:
- 3.00
- MLS#:
- 284892
ADDITIONAL INFORMATION
Welcome to 1136 Arlington Drive! This spacious home offers 3 bedrooms, 2.5 bathrooms, and an in-ground pool, perfect for relaxation and entertaining. Located in the desirable Waverly School District, it's close to shopping, restaurants, and highway access. The 2-car attached garage adds convenience and storage. This home presents a fantastic opportunity to make it your own. Don't miss the chance to own this gem in a prime location—schedule a showing today!
- Type:
- Condo
- Sq.Ft.:
- 1,300
- Status:
- Active
- Beds:
- 2
- Year built:
- 1983
- Baths:
- 3.00
- MLS#:
- 284844
ADDITIONAL INFORMATION
Move in ready! Located in a quiet cul-de-sac, this cozy, and meticulously cared for, 2 bedroom, 3 bath condo will not disappoint. Property features a fireplace, quartz countertops in kitchen, a chairlift to the second floor, and plenty of storage. Monthly HOA covers, water, sewer, lawncare, snow removal, and trash. Property taxes are currently Non-Homestead. Buyers Agent to verify all information.
$189,900
732 N Creyts Road Lansing, MI 48917
- Type:
- Single Family
- Sq.Ft.:
- 920
- Status:
- Active
- Beds:
- 3
- Lot size:
- 0.48 Acres
- Year built:
- 1959
- Baths:
- 1.00
- MLS#:
- 284805
ADDITIONAL INFORMATION
Welcome to 732 N Creyts Rd. Located in the Waverly area. 3 bedrooms, 1 bath ranch home. Close to everything. Schedule an appointment today.
ADDITIONAL INFORMATION
Nestled along Carrier Creek, on Lansing's desirable west side, this beautifully updated condo offers spacious living with vaulted ceilings, stunning oak floors, and a cozy gas fireplace. The main floor features an open layout with a kitchen, dining, and living area that opens onto a private balcony. The primary suite, which offers a combination washer/dryer unit in the walk in closet, a second bedroom, and a guest bath complete the main level. Downstairs, the walkout basement adds a family room, third bedroom, third bath, bonus room, and a second laundry area, plus ample storage. Complete with an attached two-car garage, this home blends comfort and modern convenience in a prime location. Noteworthy updates include fully remodeled baths, a
$260,000
3121 SNOWGLEN Lansing, MI 48917
- Type:
- Single Family
- Sq.Ft.:
- 1,368
- Status:
- Active
- Beds:
- 3
- Lot size:
- 0.25 Acres
- Baths:
- 2.00
- MLS#:
- 60352480
- Subdivision:
- RAVENSWOOD NO 2
ADDITIONAL INFORMATION
Welcome to 3121 Snowglen Lane, a beautifully updated ranch in Lansing�s Ravenswood subdivision. This 3-bedroom, 2-bath home offers the perfect blend of comfort and modern touches. Step into the bright living room, where large Pella windows (2019) invite ample natural light, while the cozy wood-burning fireplace adds warmth. The kitchen is a chef�s delight with sleek granite countertops, a stylish subway tile backsplash, stainless steel appliances and sink (2019). 3 bedrooms all on the main level, with one having an en suite bathroom. The main bath was updated in 2022, offering a black ceramic covered floor with a black and white backsplash sitting on a fresh white vanity. The rest of the house is a mix of vinyl and original hardwood that has been refinished. HVAC updated in 2023 ensures year-round comfort for years to come. A convenient main-level washer and dryer are located in the mudroom right by the garage, making laundry a breeze. The freshly remodeled basement (2023) features luxury vinyl plank flooring and a new electric fireplace, creating the ideal space for relaxation or entertaining. Along with the garage, the other half of the basement leaves a ton of room for storage. The fully fenced backyard is perfect for gatherings or quiet evenings, and a community green space across the street offers access to the Grand River. With so many updates, including modern lighting and finishes throughout, this home is turn-key and listed below comparable sales. With a short commute to retail, downtown Lansing, Michigan State University, and much more, you do not want to miss your chance to see this one!
$495,900
8251 Doe Pass Lansing, MI 48917
- Type:
- Single Family
- Sq.Ft.:
- 3,658
- Status:
- Active
- Beds:
- 5
- Lot size:
- 0.35 Acres
- Year built:
- 2004
- Baths:
- 4.00
- MLS#:
- 284630
ADDITIONAL INFORMATION
Welcome to 8251 Doe Pass in desirable Laurelwood Subdivision. This custom built 2 story home in Grand Ledge School district has 5 bedrooms and 3.5 baths with a full finished basement. The main floor offers hard wood flooring and a large Primary Suite with walk in closet and whirlpool tub in bathroom as well as a walk in laundry and a additional fireplace in the 4 seasons room. The custom kitchen has beautiful granite counter tops and stainless steel appliances. The finished basement has 9 ft ceilings with egress windows and a very large additional bedroom and a full bath with a wet bar. This home has lots of storage and plenty of space for a growing family and entertaining.
- Type:
- Single Family
- Sq.Ft.:
- 676
- Status:
- Active
- Beds:
- 2
- Lot size:
- 0.15 Acres
- Year built:
- 1949
- Baths:
- 1.00
- MLS#:
- 284381
ADDITIONAL INFORMATION
Lansing Township between Saginaw and St. Joseph. Nice outdoor space with an inviting front porch and covered area in the back yard. 2 bedrooms and 1 full bath with shower in the basement. Bedrooms are on the small side. Combo Living room and dining area. Fireplace. 1 car detached garage with another driveway along with a shed. Vinyl sided.
- Type:
- Condo
- Sq.Ft.:
- 1,478
- Status:
- Active
- Beds:
- 2
- Year built:
- 1997
- Baths:
- 3.00
- MLS#:
- 283607
ADDITIONAL INFORMATION
Welcome to this beautiful 2-bedroom, 2.5-bathroom condo nestled in the desirable Morgan Creek subdivision. Recently updated with modern finishes, the kitchen and bathrooms are sure to impress. One of the standout features is the bright and inviting four-season room, offering a serene space to relax no matter the time of year. The laundry is conveniently located on the first floor. The spacious main floor primary suite offers a cozy fireplace, two closets for ample storage and an en-suite full bathroom. The finished lower level includes a family room, second bedroom and another full bathroom ideal for guests or additional living space. Carpeting in the lower level was just installed. The unfinished portion of the basement offers plenty of storage options. With a one-car garage and a beautifully maintained interior, this condo offers the perfect blend of comfort and convenience.
- Type:
- Single Family
- Sq.Ft.:
- 2,559
- Status:
- Active
- Beds:
- 3
- Lot size:
- 0.67 Acres
- Year built:
- 1976
- Baths:
- 2.00
- MLS#:
- 284356
ADDITIONAL INFORMATION
WELCOME HOME TO 832 GARFIELD AVE! THIS 3-4 BEDROOM, MULTI-LEVEL HOME HAS LOTS OF SPACE AND TONS OF POTENTIAL! THE 1ST FLOOR HAS A LARGE LIVING ROOM, SPACIOUS KITCHEN-DINING COMBO, AND ROOMY BREAKFAST NOOK TOO! THERE ARE 3 NICE-SIZED BEDROOMS, A FULL BATH, AND A FIREPLACE FOR THOSE LONG WINTER NIGHTS! THE LOWER LEVEL IS FINISHED AND PERFECT FOR A LONG TERM GUEST, IN-LAW OPTION, AND MORE! IT OFFERS A LARGE GREAT ROOM WITH FIREPLACE, KITCHEN, FULL BATH, AND OFFICE-FLEX ROOM AND WALK-OUT ACCESS! THERE IS A HUGE ATTACHED 2+ CAR GARAGE, AND POLE BARN! ALMOST A 3/4 ACRE LOT IN GRAND LEDGE SCHOOL DISTRICT! SUPER QUIET LOCATION! SHOWINGS MONDAY-FRIDAY AFTER 5 PM AND WEEKENDS ARE FLEXIBLE! SCHEDULE YOUR PRIVATE SHOWING SOON!
- Type:
- Single Family
- Sq.Ft.:
- 610
- Status:
- Active
- Beds:
- 1
- Lot size:
- 0.13 Acres
- Year built:
- 1940
- Baths:
- 1.00
- MLS#:
- 284187
ADDITIONAL INFORMATION
Immediate occupancy! Just turn the key and move into this one bedroom ranch with first floor laundry, two storage sheds one has electricity in the backyard and deck out back for entertaining. All appliances included.

The information being provided on this website is for consumer’s personal, non-commercial use and may not be used for any purpose other than to identify prospective properties consumers may be interested in purchasing. Use of data on this site, other than by a consumer looking to purchase real estate, is prohibited. The data relating to real estate for sale on this web site comes in part from the IDX Program of the Greater Lansing Association of REALTORS®. Real estate listings held by brokerage firms other than Xome Inc. are governed by MLS Rules and Regulations and detailed information about them includes the name of the listing companies. Copyright 2024, Greater Lansing Association of REALTORS®. All rights reserved.

Provided through IDX via MiRealSource. Courtesy of MiRealSource Shareholder. Copyright MiRealSource. The information published and disseminated by MiRealSource is communicated verbatim, without change by MiRealSource, as filed with MiRealSource by its members. The accuracy of all information, regardless of source, is not guaranteed or warranted. All information should be independently verified. Copyright 2024 MiRealSource. All rights reserved. The information provided hereby constitutes proprietary information of MiRealSource, Inc. and its shareholders, affiliates and licensees and may not be reproduced or transmitted in any form or by any means, electronic or mechanical, including photocopy, recording, scanning or any information storage and retrieval system, without written permission from MiRealSource, Inc. Provided through IDX via MiRealSource, as the “Source MLS”, courtesy of the Originating MLS shown on the property listing, as the Originating MLS. The information published and disseminated by the Originating MLS is communicated verbatim, without change by the Originating MLS, as filed with it by its members. The accuracy of all information, regardless of source, is not guaranteed or warranted. All information should be independently verified. Copyright 2024 MiRealSource. All rights reserved. The information provided hereby constitutes proprietary information of MiRealSource, Inc. and its shareholders, affiliates and licensees and may not be reproduced or transmitted in any form or by any means, electronic or mechanical, including photocopy, recording, scanning or any information storage and retrieval system, without written permission from MiRealSource, Inc.
Lansing Real Estate
The median home value in Lansing, MI is $188,400. This is lower than the county median home value of $225,600. The national median home value is $338,100. The average price of homes sold in Lansing, MI is $188,400. Approximately 52.43% of Lansing homes are owned, compared to 44.09% rented, while 3.48% are vacant. Lansing real estate listings include condos, townhomes, and single family homes for sale. Commercial properties are also available. If you see a property you’re interested in, contact a Lansing real estate agent to arrange a tour today!
Lansing, Michigan 48917 has a population of 23,328. Lansing 48917 is less family-centric than the surrounding county with 21.11% of the households containing married families with children. The county average for households married with children is 27.62%.
The median household income in Lansing, Michigan 48917 is $69,346. The median household income for the surrounding county is $72,173 compared to the national median of $69,021. The median age of people living in Lansing 48917 is 42.5 years.
Lansing Weather
The average high temperature in July is 82.4 degrees, with an average low temperature in January of 16.5 degrees. The average rainfall is approximately 33.7 inches per year, with 47 inches of snow per year.










