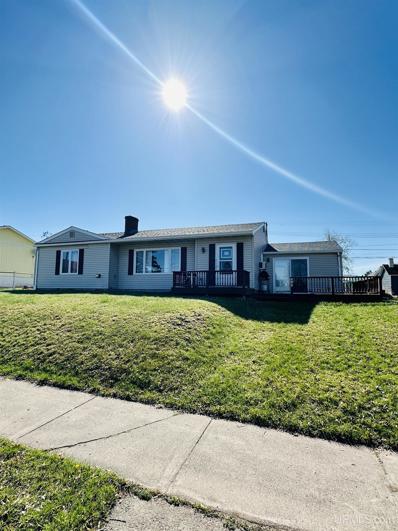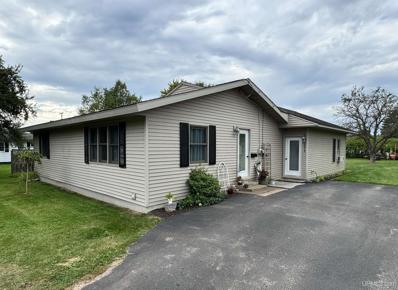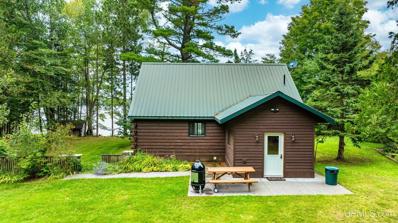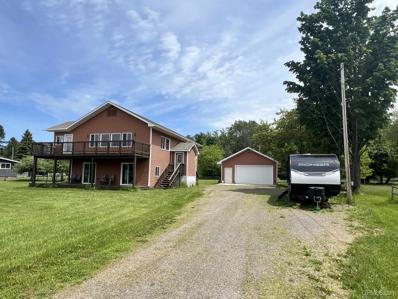Lanse MI Homes for Sale
$265,000
14850 Pequaming L'Anse, MI 49946
- Type:
- Single Family
- Sq.Ft.:
- 1,088
- Status:
- Active
- Beds:
- 2
- Lot size:
- 0.67 Acres
- Baths:
- 1.00
- MLS#:
- 50164403
- Subdivision:
- N/A
ADDITIONAL INFORMATION
Charming lakefront log cottage with 210' of stunning Lake Superior frontage! This cozy retreat boasts a spacious yard, ideal for gatherings or enjoying the serene surroundings. Relax on the front and back covered porchesâ??perfect for sipping your morning coffee or unwinding with breathtaking sunsets over the bay. Inside, youâ??ll find 2 bedrooms with beautiful hardwood floors throughout the living area, plus the option to expand into the unfinished second story for additional space. Updates in the past recent years include a new boiler, water heater, washer, dryer, and sump pumpâ??adding peace of mind for years to come. Located just minutes from downtown L'Anse, this gem offers convenient access to the marina, grocery stores, gas stations, and local dining and entertainment options. With its prime location and charm, this property has incredible potential as a vacation rental or your personal getaway. Donâ??t miss this rare opportunity! This property is subject to land division approval. *Information provided on this website, including property details, lot lines, and dimensions, is for informational purposes only. We make no representations about the accuracy or validity of the listings, property features, or lot measurements. Buyers are advised to conduct their own inspections, surveys, and due diligence. We disclaim all liability for any reliance placed on the information herein.
$275,000
16 Tuttle L'Anse, MI 49946
- Type:
- Single Family
- Sq.Ft.:
- 1,992
- Status:
- Active
- Beds:
- 5
- Lot size:
- 0.25 Acres
- Baths:
- 2.00
- MLS#:
- 50164387
- Subdivision:
- Moilanen & Geisler Sub
ADDITIONAL INFORMATION
Close to everything . . . plus a pressure-treated wood deck for grilling and socializing! This delightful Traditional home enjoys an enviable L'anse location. A mere stone's throw from the pleasant bustle of town and the natural beauty of Keweenaw Bay, you'll spend more time at destinations (or at home) than in transit. After your local excursions, you'll return to the familiar welcome of traditional design on a cul de sac, in a popular neighborhood of low-traffic streets. Out front, the driveway has ample room for visitors' parking. The large yard is attractively landscaped. An inviting platform for grilling and fun, the good-as-new pressure-treated wood deck is always ready for the resident barbecuer. Luxury vinyl plank flooring in key areas is visually and acoustically appealing. Sleek flat ceilings are easy to maintain. Natural lighting gives the home a daily connection to the outdoors. Like blue jeans, ice cream, and fresh air, the open concept layout will never go out of style. Flex your culinary skills in the recently updated kitchen, which brims with stylish functionality and flows like easy conversation onto the living room, deck, and backyard. The scene glows in light that is both stylish and natural. . The primary bedroom, conveniently located on the main-floor, is a great starting line for the day. The other bedrooms, all distinct and rich with closet space, are ready to be personalized by some lucky inhabitant. An attached garage is especially convenient during precipitation. This one will protect your automobile from the elements and is available for use as additional flex space. The finished basement is currently in use as rec room and is easily reconfigurable to suit your vision. The roof was replaced in 2023, it has 200 amp electrical service, metal storage shed, updated kitchen counter tops and back splash, on demand hot water heater, beaver system in basement and new gutters. The windows have been upgraded to vinyl thermoâ??s as well. This is must see home that is turn key ready for the next owner, call today to schedule your tour!
$179,000
609 N Main L'Anse, MI 49946
- Type:
- Single Family
- Sq.Ft.:
- 1,616
- Status:
- Active
- Beds:
- 4
- Lot size:
- 0.22 Acres
- Baths:
- 2.00
- MLS#:
- 50160744
- Subdivision:
- John E Brennans Addition
ADDITIONAL INFORMATION
Welcome to this cute home nestled near downtown L'Anse, offering convenience and comfort in one delightful package. Boasting 4 bedrooms, including 2 non-conforming downstairs, and 2 bathrooms, this residence provides ample space for a growing family or hosting guests. Step inside to discover an inviting open eat-in kitchen, perfect for culinary adventures and gathering with loved ones. The very large living room offers picturesque views of the front yard, creating a serene ambiance for relaxation or entertainment. With a first-floor laundry room, everyday chores become a breeze, adding to the convenience of main floor living. Enjoy the convenience of an attached 1-car garage, ensuring effortless parking and storage. Outside, the cute curb appeal beckons with the promise of potentialâ??simply add some flower gardens to enhance the beauty of the surroundings, and revel in the tranquility of the deck or patio. Located in the heart of the Village of L'Anse, this home offers proximity to a plethora of amenities, ensuring a lifestyle of ease and accessibility. Don't miss out on the opportunity to make this charming home your own!
$279,000
1012 Blankenhorn L'Anse, MI 49946
- Type:
- Single Family
- Sq.Ft.:
- 1,640
- Status:
- Active
- Beds:
- 3
- Lot size:
- 0.43 Acres
- Baths:
- 2.00
- MLS#:
- 50156807
- Subdivision:
- Meador Seavoy'S Subdivision
ADDITIONAL INFORMATION
Spacious 4-bedroom (1 non-conforming), 1.5-bath ranch home with over 2,250 sq ft of finished space, ready for you to move right in! Step inside to an open concept living room, dining, and kitchen area, perfect for large gatherings! The living room, a 24x24 addition built in 2002, boasts heated floors, vaulted ceilings, and recessed lighting. The kitchen is fully updated with a stylish backsplash, marble-look laminate countertops with bar seating, a stainless-steel sink, white oak cabinets, and a pantry for extra storage. Youâ??ll love the natural light in the large master bedroom, which also features a 7x8 walk-in closet. Down the hall, you'll find two more main-floor bedrooms with stunning hardwood floors and a full bathroom with a solid surface double vanity. Heading downstairs, youâ??ll find a huge 13x36 family room and the 4th bedroom, along with a half bath, laundry area, and utility room. The beautiful outdoor entertainment space is a standout, with a lower-level private deck and an upper deck that wraps around the professionally installed 28â?? above-ground pool, complete with a waterslide! Other features include seamless gutters, a paved driveway, a beautifully landscaped yard with mature trees, lilac bushes, and a flowering crab tree. Sitting on a double lot, thereâ??s plenty of room to build a garage if you choose. This home is modern, updated, and waiting for its next owners! Disclaimer: All information provided is deemed reliable but not guaranteed. Buyers are encouraged to conduct their own physical inspections of the property and verify all information contained in this listing. Taxes subject to change upon sale. Basement 1/2 bath is currently under construction.
$470,000
14522 Timbers L'Anse, MI 49946
- Type:
- Single Family
- Sq.Ft.:
- 1,307
- Status:
- Active
- Beds:
- 3
- Lot size:
- 3.63 Acres
- Baths:
- 1.00
- MLS#:
- 50154915
- Subdivision:
- N/A
ADDITIONAL INFORMATION
This custom-built 32x26 cedar log cabin, with a beautiful 11x11 cedar entry addition completed in 2019, boasts cedar tongue-and-groove walls, ceilings, and modern vinyl plank flooring. Set on 3.63 acres overlooking Huron Bay, it offers 150â?? of Lake Superior frontage. With three bedrooms (one a walk-through), the cabin feels cozy yet spacious. The open-concept kitchen features plenty of counter space, modern white cabinetry, recessed lighting, and hardwood flooring that flows into the living room. The main-floor master bedroom has a lake view and a king-size log bed. The beautiful updated bathroom, located just off the entryway, is complete with ceramic tile flooring and shower surround, and the washer/dryer is conveniently across the hall. Upstairs, the walk-through bedroom can be used as a sitting area or office, with a private bedroom adjacent. This property is move-in ready, fully furnished (minus a few items), and includes a boat lift and dock. The manicured shoreline has been protected by completed restoration work, offering a beautiful lawn by the water. Huron Bay is known for its excellent fishing, especially during the spring walleye run, and is ideal for kayaking, water skiing, tubing, and other water sports! The two-car, cedar-sided garage was built five years ago, it includes 100-amp service, insulation, finished walls, and heat! An additional garage across Timbers Road offers 23x28â?? of space with 12â?? ceilings, 10â?? overhead doors, and a seperate 200-amp service, plus a loft for extra storage. A super cool guest log cabin on the property provides additional accommodations with power, needing just a bit of cleaning! This property has been highly successful as an Airbnb and is perfectly situated for year-round recreation with easy access to snowmobile, ATV, and hiking trails. Itâ??s close to Finnâ??s Bar and Grill and Huron Bay Trading Post for fuel, snacks, and essentials. Just 6.5 miles from the Skanee park and public boat launch, this unique and desirable turn-key property is ready for new owners! *Buyer to verify all information provided in the listing, including lot lines and property boundaries. Buyer is responsible for conducting their own inspections. Realtors make no representation as to the condition of the property. Taxes are subject to change upon sale and are not $0.00. Items not included in the sale: Kayaks, personal items, family photos, all white linens, white bedding, towels, washcloths, animal wall mounts, "bear" photo and cast iron pans located on the kitchen wall.
$419,000
931 Bayshore L'Anse, MI 49946
- Type:
- Single Family
- Sq.Ft.:
- 2,756
- Status:
- Active
- Beds:
- 3
- Lot size:
- 1.17 Acres
- Baths:
- 3.00
- MLS#:
- 50145669
- Subdivision:
- N/A
ADDITIONAL INFORMATION
Here is your chance to own a beautiful slice of Lake Superior waterfront just a minute out of L'Anse on Keweenaw Bay. This is 183' of usable sand and rocky lake frontage and 1.17 acres of land on a HUGE lot. The 3BR/3BA 2-story home was built in 2014 and has a 24x26 with an extra 9x24 heated workshop attached (all of garage insulated and drywalled). Home is setup so an owner could use the basement as a rental or Airbnb. The home has a 10x24 backyard sauna that is heated with wood and has its own small tank water heater with a shower. There is an electrical recepticle on driveway for your RV. The home is a 2 full stories, with 2 bedrooms, a full bath, and huge 24x32 "ultimate" game room on the lower level. This includes a full kitchen, snack bar, and living/dining area (all open). The two bedrooms on the lower level have patio doors that look out toward Keweenaw Bay. And, the lower level custom tile full bath has 2 sinks and beautiful walk in glass shower. The upper level Lake end is open with the living room, dining area, well appointed kitchen, and giant lake side deck. The kitchen counters are custom wood with beautiful wood cabinets. The kitchen has a walk-in pantry and half bath as well. The laundry is a walk-in area off the main hall with a stainless kitchen style sink. The back portion the home on the main floor all master suite--a large bedroom with a walk in closet and a huge master bath. The master bath has both a large walk-in tile and glass shower. The bath also has a large jetted spa tub and double sink vanity. Infloor heat from a boiler keeps the home very efficiently warm in winter. Home is built using the latest energy saving construction techniques, insulation, heating, and window technology.

Provided through IDX via MiRealSource. Courtesy of MiRealSource Shareholder. Copyright MiRealSource. The information published and disseminated by MiRealSource is communicated verbatim, without change by MiRealSource, as filed with MiRealSource by its members. The accuracy of all information, regardless of source, is not guaranteed or warranted. All information should be independently verified. Copyright 2025 MiRealSource. All rights reserved. The information provided hereby constitutes proprietary information of MiRealSource, Inc. and its shareholders, affiliates and licensees and may not be reproduced or transmitted in any form or by any means, electronic or mechanical, including photocopy, recording, scanning or any information storage and retrieval system, without written permission from MiRealSource, Inc. Provided through IDX via MiRealSource, as the “Source MLS”, courtesy of the Originating MLS shown on the property listing, as the Originating MLS. The information published and disseminated by the Originating MLS is communicated verbatim, without change by the Originating MLS, as filed with it by its members. The accuracy of all information, regardless of source, is not guaranteed or warranted. All information should be independently verified. Copyright 2025 MiRealSource. All rights reserved. The information provided hereby constitutes proprietary information of MiRealSource, Inc. and its shareholders, affiliates and licensees and may not be reproduced or transmitted in any form or by any means, electronic or mechanical, including photocopy, recording, scanning or any information storage and retrieval system, without written permission from MiRealSource, Inc.
Lanse Real Estate
The median home value in Lanse, MI is $127,500. This is lower than the county median home value of $131,300. The national median home value is $338,100. The average price of homes sold in Lanse, MI is $127,500. Approximately 54.89% of Lanse homes are owned, compared to 15.92% rented, while 29.19% are vacant. Lanse real estate listings include condos, townhomes, and single family homes for sale. Commercial properties are also available. If you see a property you’re interested in, contact a Lanse real estate agent to arrange a tour today!
Lanse, Michigan 49946 has a population of 3,898. Lanse 49946 is more family-centric than the surrounding county with 21.15% of the households containing married families with children. The county average for households married with children is 18.82%.
The median household income in Lanse, Michigan 49946 is $48,475. The median household income for the surrounding county is $45,792 compared to the national median of $69,021. The median age of people living in Lanse 49946 is 46.5 years.
Lanse Weather
The average high temperature in July is 76.6 degrees, with an average low temperature in January of 6.4 degrees. The average rainfall is approximately 33.7 inches per year, with 205.1 inches of snow per year.





