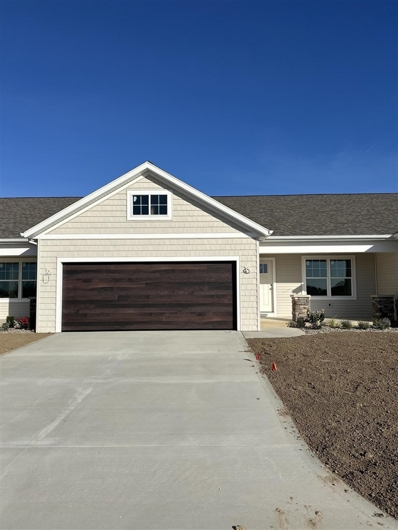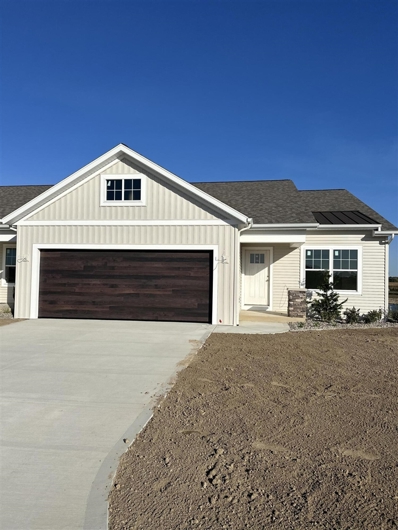Hamilton MI Homes for Sale
$485,000
2958 Whisper Hamilton, MI 49419
- Type:
- Single Family
- Sq.Ft.:
- 1,552
- Status:
- Active
- Beds:
- 3
- Lot size:
- 2.21 Acres
- Baths:
- 2.00
- MLS#:
- 70448238
ADDITIONAL INFORMATION
Here is the perfect ranch home ready for you to move in! Nestled on almost 2 1/2 acres, you will love the floorplan built in 2014! Offering 3 BR, 2 full baths, main floor Laundry Rm w/sink, counter top for folding clothes & plenty of storage closets. Functional kitchen includes all appliances, walk-in pantry & nice dining area w/sliders that lead out to huge deck overlooking woods & wildlife. You will love the great master BR w/a full bath and soothing jetted tub which is a great place to soak after a long day. You will enjoy the walk-in closet offering plenty of personal space. The 2 additional BR's & full bath located on the opposite side of home. Lower level offers daylight windows & is plumbed for a future bath, 2 BR's and family room to be finished. Great neighborhood close to M-40!
- Type:
- Single Family
- Sq.Ft.:
- 3,311
- Status:
- Active
- Beds:
- 5
- Lot size:
- 2.88 Acres
- Baths:
- 5.00
- MLS#:
- 70446354
ADDITIONAL INFORMATION
Riverfront 5 bedroom 4.5 bath home with plenty of space to entertain, excellent storage for those who love to stay organized, a large barn, large attached 3 stall garage, excellent inground swimming pool, garden area, and room to expand by completing the partially finished basement. Stellar opportunity to build equity while living in peaceful surroundings at the end of a cul-de-sac. The starlink equipment will remain with the home. Many additional amenities to see in person.
$395,000
3266 138th Hamilton, MI 49419
- Type:
- Single Family
- Sq.Ft.:
- 1,425
- Status:
- Active
- Beds:
- 3
- Lot size:
- 1 Acres
- Baths:
- 2.00
- MLS#:
- 70444008
ADDITIONAL INFORMATION
This beautiful brick ranch style features a 3-stall attached garage and a modern interior. This property was completely renovated, taken down to the studs, and rebuilt with new insulation and new drywall. The main floor includes a freshly updated living room, a spacious kitchen with a large island, and 3 main-floor bedrooms, a fully renovated bathroom with a rainfall shower and dual-sink vanity. The walkout lower level boasts a wet bar, recreation room, and two non-conforming bedrooms that can be converted into conforming ones. Outside, enjoy a large deck overlooking a serene, tree-lined 1-acre lot with plenty of space for expansion and a 30x40 pole barn for storage or projects. Conveniently located near Grand Rapids, Allegan, and Holland.
$424,900
3492 Autumn Wood Hamilton, MI 49419
- Type:
- Single Family
- Sq.Ft.:
- 1,322
- Status:
- Active
- Beds:
- 4
- Lot size:
- 1.7 Acres
- Baths:
- 2.00
- MLS#:
- 70439465
ADDITIONAL INFORMATION
Peace & quiet greet you as you wind down the drive to this attractive home on 1.7 acres tucked away in the woods. This home is in Hamilton school district and part of Rolling Oaks Estates where owners can access 16-acre preserve. Enjoy nature & wildlife from your deck or relax by the fire pit. This home offers a nice layout with 4 bedrooms, 2 full baths & office with double doors which could be 5th bedroom as well. The kitchen has quality cabinets, stainless steel appliances, and large center island with room for 4 stools. The lower level has a fun brick accent wall in rec space & study that adds charm to the space. Location offers easy access to Holland & Diamond Springs Golf Course, plus Sandy Pines is just 5 minutes away. Seller is offering a $4,000 carpet allowance.
ADDITIONAL INFORMATION
Beautiful new build in Phase 2 of Riverwalk Meadows Condo. A well appointed 2 bed 2 bath unit with a bright 4 season room overlooking the pond. Enjoy your morning coffee or entertaining at night while sitting on your additional deck. Come see what Riverwalk has to offer. We are close to walking trail, shopping, and golf courses, not to mention the amenities of Holland and Allegan.
ADDITIONAL INFORMATION
One of two units available in Phase 2 of Riverwalk Meadows Condos. Beautiful new build condo waiting for it's owner. Enjoy sitting on your deck overlooking the private pond and enjoy the sunrises with a hot cup of coffee. Enjoy the peace and quiet of country living, walking trails and nature nearby. Take in a round of gold at any of the nearby golf courses and brush up your putting with the putting green near your condo.
$1,150,000
3412 34th Hamilton, MI 49419
- Type:
- Single Family
- Sq.Ft.:
- 2,484
- Status:
- Active
- Beds:
- 4
- Lot size:
- 4 Acres
- Baths:
- 5.00
- MLS#:
- 70435402
ADDITIONAL INFORMATION
Discover your dream Craftsman home on the scenic Diamond Springs Golf Course! Built in 2019, this 4-bedroom, 4.5-bath masterpiece combines modern design with energy efficiency. The open-concept living space is perfect for entertaining, with a gourmet kitchen that includes a large island and a spacious butler's pantry. Each bedroom boasts its own en-suite bathroom for ultimate privacy and comfort. Outside, the home overlooks stunning golf course views from the back porch. The home features an air-to-air heat pump system, significantly reducing propane use and lowering energy costs. There is also a 36x54 heated pole barn with electricity, water, a full bathroom, and endless possibilities! The barn's sport court and golf simulator create an ideal space for recreation.

Provided through IDX via MiRealSource. Courtesy of MiRealSource Shareholder. Copyright MiRealSource. The information published and disseminated by MiRealSource is communicated verbatim, without change by MiRealSource, as filed with MiRealSource by its members. The accuracy of all information, regardless of source, is not guaranteed or warranted. All information should be independently verified. Copyright 2025 MiRealSource. All rights reserved. The information provided hereby constitutes proprietary information of MiRealSource, Inc. and its shareholders, affiliates and licensees and may not be reproduced or transmitted in any form or by any means, electronic or mechanical, including photocopy, recording, scanning or any information storage and retrieval system, without written permission from MiRealSource, Inc. Provided through IDX via MiRealSource, as the “Source MLS”, courtesy of the Originating MLS shown on the property listing, as the Originating MLS. The information published and disseminated by the Originating MLS is communicated verbatim, without change by the Originating MLS, as filed with it by its members. The accuracy of all information, regardless of source, is not guaranteed or warranted. All information should be independently verified. Copyright 2025 MiRealSource. All rights reserved. The information provided hereby constitutes proprietary information of MiRealSource, Inc. and its shareholders, affiliates and licensees and may not be reproduced or transmitted in any form or by any means, electronic or mechanical, including photocopy, recording, scanning or any information storage and retrieval system, without written permission from MiRealSource, Inc.
Hamilton Real Estate
The median home value in Hamilton, MI is $309,900. This is higher than the county median home value of $265,500. The national median home value is $338,100. The average price of homes sold in Hamilton, MI is $309,900. Approximately 86.72% of Hamilton homes are owned, compared to 11.33% rented, while 1.96% are vacant. Hamilton real estate listings include condos, townhomes, and single family homes for sale. Commercial properties are also available. If you see a property you’re interested in, contact a Hamilton real estate agent to arrange a tour today!
Hamilton, Michigan 49419 has a population of 8,054. Hamilton 49419 is more family-centric than the surrounding county with 40.66% of the households containing married families with children. The county average for households married with children is 31.59%.
The median household income in Hamilton, Michigan 49419 is $85,261. The median household income for the surrounding county is $70,269 compared to the national median of $69,021. The median age of people living in Hamilton 49419 is 37.5 years.
Hamilton Weather
The average high temperature in July is 82.3 degrees, with an average low temperature in January of 18.1 degrees. The average rainfall is approximately 38 inches per year, with 80.9 inches of snow per year.






