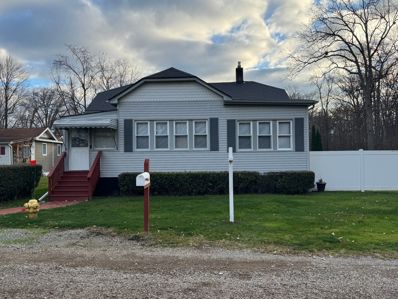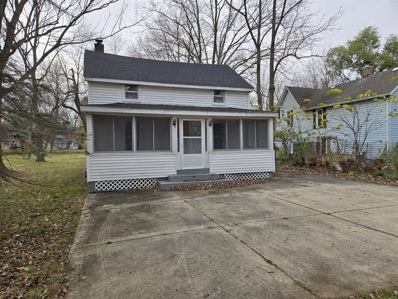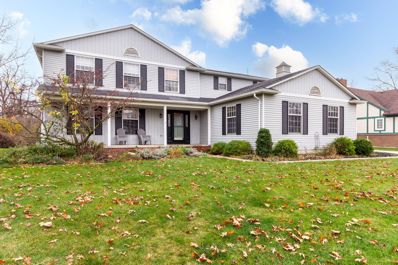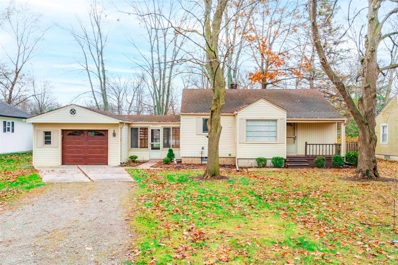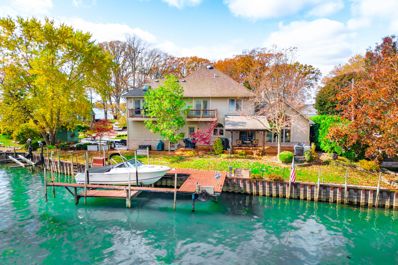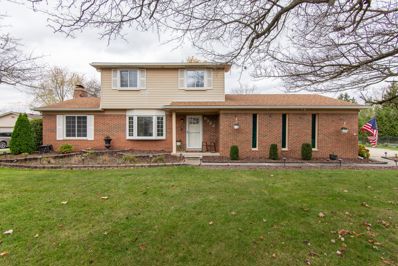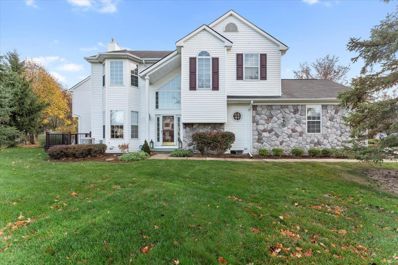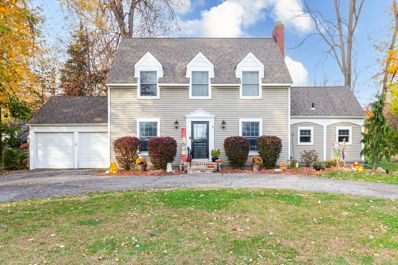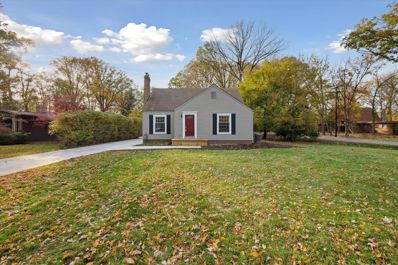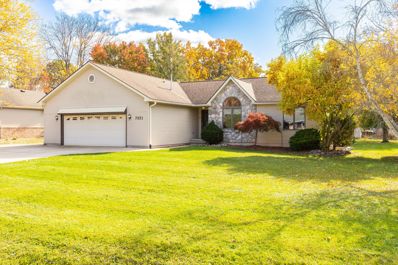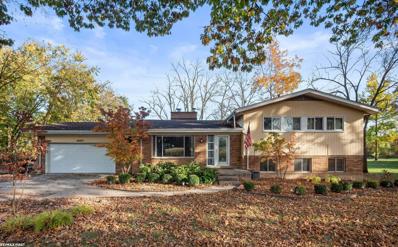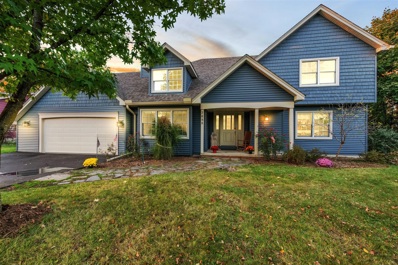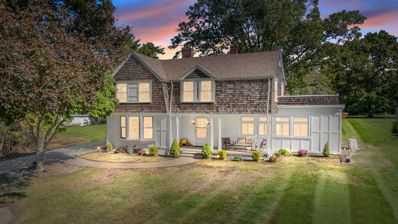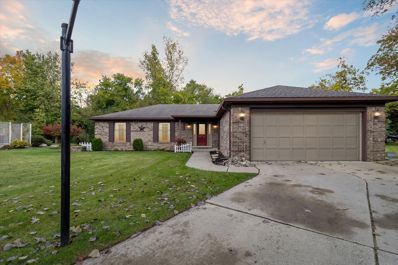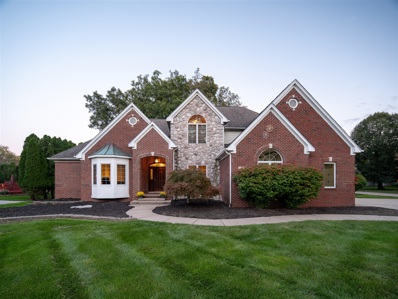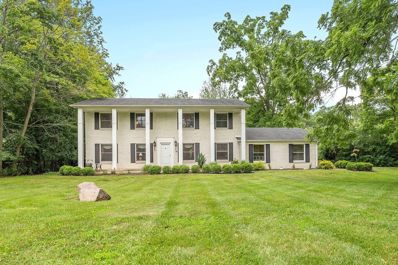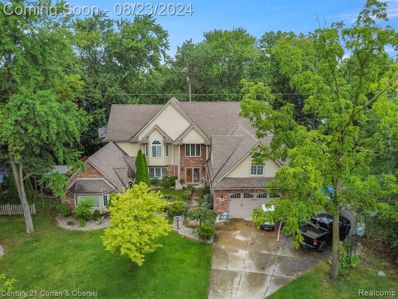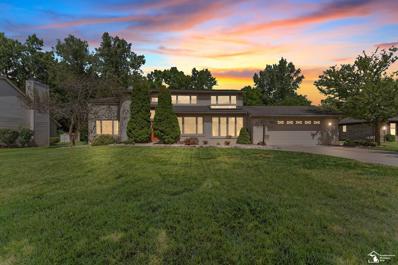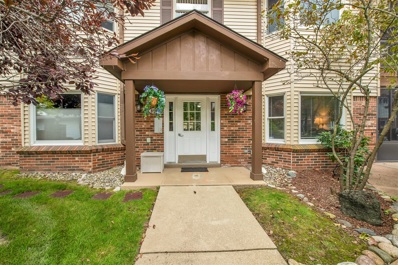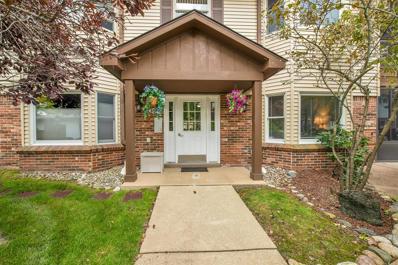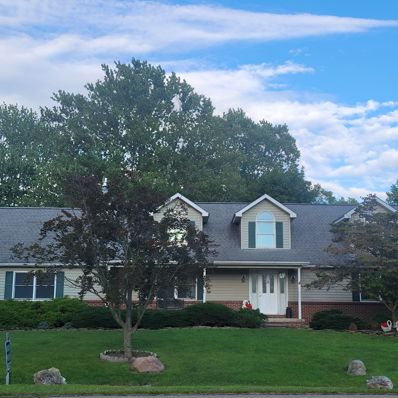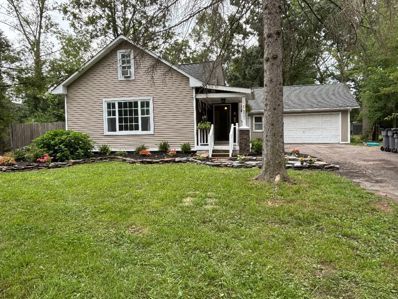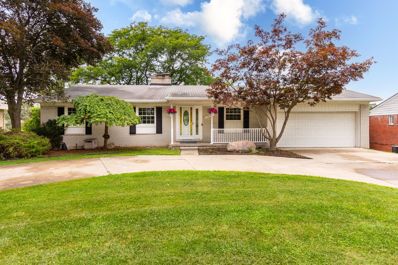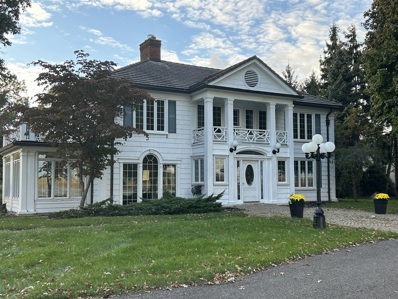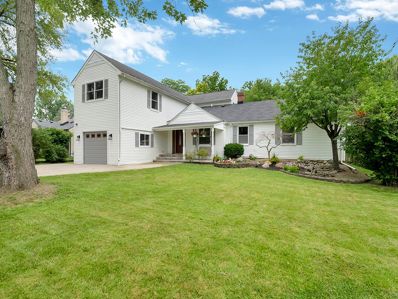Grosse Ile MI Homes for Sale
$275,000
25605 8TH Grosse Ile, MI 48138
- Type:
- Single Family
- Sq.Ft.:
- 1,400
- Status:
- NEW LISTING
- Beds:
- 3
- Lot size:
- 0.3 Acres
- Baths:
- 2.00
- MLS#:
- 60357002
- Subdivision:
- HENRY STAGG GROSSE ILE SUB
ADDITIONAL INFORMATION
Welcome to your dream home! This 1400+/- Sq ft home is nestled on a tranquil tree lined street. This home offers the perfect blend of space, style, and convenience, situated on an expansive lot, nearly 1/3 acre (86x150). The backyard is a private oasis, featuring a large fenced area for entertaining, and lush, mature landscaping that provides beauty and privacy. This home is at the dead end and is adjacent to a wooded area, it�s an outdoor paradise! Pull into your oversized driveway and you�ll be greeted by picturesque curb appeal. The driveway can accommodate multiple cars and leads to a two-car garage. Inside you�ll love the thoughtfully designed interior. The heart of the home is the recently remodeled kitchen, boasting modern finishes and high-end appliances. Adjacent to the kitchen is the huge multi purpose room with amazing natural light and is a welcoming atmosphere for entertaining guests or enjoying family time. The main floor features a nicely updated full bath and first floor laundry/half bath combo too! Come see, you're going to love it here!
- Type:
- Single Family
- Sq.Ft.:
- 1,174
- Status:
- Active
- Beds:
- 2
- Lot size:
- 0.7 Acres
- Baths:
- 1.00
- MLS#:
- 70442398
ADDITIONAL INFORMATION
This cozy 2-bedroom, 1-bath home offers great opportunities for both immediate living and future development. The upstairs features 2 bedrooms plus a versatile sitting room/family room that could easily be converted into a third bedroom. The home is situated on a large lot that includes two adjacent vacant lots (parcels #73-051-01-0011-000 and #73-052-02-0036-000), providing nearly 3/4 acre of total land--ideal for expanding, building your dream home, or creating your own private oasis.Conveniently located near the free bridge, Centennial Farm, and within walking distance to the river, this property combines a peaceful, rural feel with easy access to local attractions and amenities. Additional features include a detached garage for extra storage or parking.
$550,000
18057 Meridian Grosse Ile, MI 48138
- Type:
- Single Family
- Sq.Ft.:
- 3,323
- Status:
- Active
- Beds:
- 4
- Lot size:
- 0.61 Acres
- Baths:
- 3.00
- MLS#:
- 60354287
- Subdivision:
- POINT HENNEPIN - E W VOIGT SUB
ADDITIONAL INFORMATION
Discover 18057 Meridian, a spacious 3,323 sq ft colonial on Grosse Ile's tranquil north side. This beautifully updated home features four expansive bedrooms upstairs, including a primary suite with a walk-out balcony overlooking the wooded back lot. The main floor offers a private office, first-floor laundry, and an attached 2.5-car garage with two EV charging stations. Current owner upgrades include renovated bathrooms, a modern kitchen, new recessed lighting, sump pump with backup, radon mitigation, new garage opener, and enhanced carpentry details. The backyard includes an above-ground pool and a partially fenced area for outdoor living. Located across the street from the Trenton Channel and steps from Hennepin Marsh Gateway where you can enjoy nearby trails, wetlands, and water views. Spacious rooms, modern upgrades, and a prime location make this home a true Grosse Ile gem!
- Type:
- Single Family
- Sq.Ft.:
- 808
- Status:
- Active
- Beds:
- 2
- Lot size:
- 0.28 Acres
- Baths:
- 2.00
- MLS#:
- 70443497
ADDITIONAL INFORMATION
AFFORDABLE AND ADORABLE TWO BEDROOM RANCH NESTLED IN THE OAK AND MAPLE TREES. CENTRAL ISLAND LOCATION. COZY LIVING ROOM - DINING AREA - HARDWOOD FLOORING. BASEMENT HAS NEWLY INSTALLED SECOND FULL BATH. UPDATED FURNACE, CENTRAL AIR, WATER HEATER, SOME ELECTRICAL, GARAGE DOOR. BASEMENT WATERPROOFING. NEWER CARPET. ATTACHED GARAGE - BREEZEWAY USED AS A COMFY SITTING ROOM OVERLOOKING BEAUTIFUL YARD. BUYER/BUYER AGENT TO VERIFY ALL INFORMATION.
- Type:
- Single Family
- Sq.Ft.:
- 2,671
- Status:
- Active
- Beds:
- 4
- Lot size:
- 0.24 Acres
- Baths:
- 3.00
- MLS#:
- 60353553
- Subdivision:
- SWAN ISLAND SUB
ADDITIONAL INFORMATION
Custom built open concept home on deep water canal with a view of Lake Erie. Recently remodeled with new island kitchen and baths. Kitchen-Aid black stainless appliances. Wet bar with frig. Granite countertops and backsplashes in the kitchen. Under lit cabinets. Primary bath has Blue Onyx counter tops and shower wall detail. Back lit mirrors. Custom lighting throughout. Main floor hardwood floors recently refinished. Andersen door walls. Circle drive and new driveway concrete. Steel seawall with 2 hoists. Trex decking with a covered patio. Very well maintained & ready to move into. 3-car side entry garage. Nothing to do but move in and enjoy.
$349,900
9722 BLAUVELT Grosse Ile, MI 48138
- Type:
- Single Family
- Sq.Ft.:
- 1,518
- Status:
- Active
- Beds:
- 3
- Lot size:
- 0.37 Acres
- Baths:
- 3.00
- MLS#:
- 60352826
- Subdivision:
- GROSSE ILE MANOR
ADDITIONAL INFORMATION
Charming Single-Family Home on Grosse Ile. Welcome to this clean and well-maintained single-family home located at 9722 Blauvelt Dr, Grosse Ile, MI 48138. Offering 1,518 square feet of living space on a generous 0.37-acre lot, this inviting residence features 3 bedrooms and 2.1 bathrooms, providing ample space for families or those looking for extra room. The property is freshly painted and meticulously cared for, ensuring a move-in ready experience for new homeowners. With its spacious layout and large lot, there�s plenty of opportunity to create your dream outdoor space. Nestled on Grosse Ile, this home is surrounded by public parks and provides easy access to the beautiful Detroit River, perfect for outdoor enthusiasts and those who appreciate nature. The community offers a peaceful atmosphere while being conveniently located near local schools, shopping, and other essential amenities. This vacant property stands out as a gem ready for new owners to make it their own. Don�t miss the opportunity to own a well-maintained home in a desirable location. Land Contract terms are being offered. Schedule a showing today!
- Type:
- Condo
- Sq.Ft.:
- 1,925
- Status:
- Active
- Beds:
- 2
- Baths:
- 3.00
- MLS#:
- 60352810
- Subdivision:
- ISLAND ESTATE COND REPLAT
ADDITIONAL INFORMATION
Discover serene, Island living at this beautiful condo in the heart of Grosse Ile. This spacious unit, with close proximity to the Detroit River, offers 2 bedrooms and 2.1 bathrooms, with an open floor plan that is perfect for modern living. Enjoy a well appointed kitchen with updated appliances, ample counter space, and a convenient layout. Large windows bring in natural light, providing a peaceful retreat. The bonus room provides an amazing spot for a study or play room. Beautiful finished basement equipped with a kitchenette, perfect for hosting. Step outside to a brand new TREX deck where you can enjoy tranquil evenings. This condo is a rare find that won't last long!
$399,000
9482 Grosse Ile Grosse Ile, MI 48138
- Type:
- Single Family
- Sq.Ft.:
- 1,785
- Status:
- Active
- Beds:
- 4
- Lot size:
- 0.34 Acres
- Baths:
- 2.00
- MLS#:
- 60351562
- Subdivision:
- GROSSE ILE MANOR
ADDITIONAL INFORMATION
Charming, Well-Loved Home Across from Grosse Ile Golf and Country Club This beautifully maintained home, both inside and out, exudes warmth and care. With stunning hardwood floors, an updated kitchen complete with a cozy eating nook, and newer vinyl siding, it's move-in ready. Recent upgrades include a newer furnace and hot water heater, and the roof is approximately 15 years old. The spacious backyard offers a wonderful area to relax or entertain, and easy access on and off the island adds to the home's convenience. This is truly a special, well-loved property waiting for its next owner to enjoy!
$325,000
21124 THOROFARE Grosse Ile, MI 48138
- Type:
- Single Family
- Sq.Ft.:
- 1,605
- Status:
- Active
- Beds:
- 4
- Lot size:
- 0.38 Acres
- Baths:
- 2.00
- MLS#:
- 60351071
- Subdivision:
- GORDON D EVERITT BYROMAR GARDEN SUB
ADDITIONAL INFORMATION
Character galore throughout this charming 4 bed, 2 bath Cape Cod home located on a private, wooded corner lot! This spacious home boasts over 1600 sq feet of finished living space with an additional 1000+ basement sq feet perfect for finishing or storage. Main floor features foyer leading into the bright living room with natural fireplace and beautiful hardwood floors! Kitchen includes appliance package and is located off the dining room which is the heart of the home! 2 main floor bedrooms with a full remodeled ceramic bath! Upstairs boasts and additional 2 bedrooms with full bath and ample storage space. The covered deck off dining room is perfect for a morning coffee or dining al fresco! The oversized 2 car detached garage is perfect for a mechanic or just convenient for those snowy Michigan mornings! The backyard offers privacy with intentional and mature trees and shrubs and is a haven for the wildlife the island has to offer. Updates include new windows, concrete driveway & sidewalk, deck and porch, HWH, remodeled bath and fixtures throughout!
$405,000
7931 STOUT Grosse Ile, MI 48138
- Type:
- Single Family
- Sq.Ft.:
- 2,076
- Status:
- Active
- Beds:
- 3
- Lot size:
- 0.37 Acres
- Baths:
- 3.00
- MLS#:
- 60350956
- Subdivision:
- EAST RIVER HEIGHTS SUB
ADDITIONAL INFORMATION
This beautifully maintained 3-bedroom, 2.5-bath home offers a perfect blend of comfort, functionality, and natural beauty. The spacious great room, featuring an open floor plan with a cozy wood-burning stove and skylights, is designed to bring warmth and natural light into the heart of the home. The primary suite is a true retreat, complete with a large walk-in closet and an en-suite bath featuring a jetted tub and separate shower. A heated 2.5-car garage provides year-round convenience, and a large, electrically equipped shed offers additional storage or workspace. The expansive unfinished basement presents a blank canvas, ready for your personal touch. Outdoors, a serene backyard welcomes deer as frequent visitors, adding a unique charm, while a whole-house generator ensures peace of mind in any season. This home is perfect for those seeking a spacious, nature-inspired sanctuary.
$510,000
20405 Thorofare Grosse Ile, MI 48138
- Type:
- Single Family
- Sq.Ft.:
- 2,177
- Status:
- Active
- Beds:
- 4
- Lot size:
- 1.02 Acres
- Baths:
- 3.00
- MLS#:
- 50159647
- Subdivision:
- Foxville Sub 1
ADDITIONAL INFORMATION
Located along the scenic Thorofare Canal on over an acre of land, this classic tri-level Roman brick home boasts 4 spacious bedrooms and 3 full bathrooms, making it perfect for those who love to entertain or simply relax by the water! Inside, youâ??ll find a bright living and dining room with beautiful hardwood floors and a unique see-through natural fireplace that brings warmth and character to both spaces. The expansive, updated kitchenâ??with maple cabinetry, granite countertops, ceramic flooring, and stainless steel appliancesâ??overlooks the peaceful yard and canal, offering the ideal space to cook, gather, and enjoy the view. Outdoors, a private retreat awaits with a composite deck, brick patio, built-in gas BBQ, and hot tub, all designed to take full advantage of this incredible waterfront setting. A floating dock makes it easy to explore the water, and with kayaks included, your next adventure is ready to begin. Professionally landscaped and secured with an electric fence, the property combines beauty and convenience. Recent updates, including new blown-in insulation, fresh paint in select rooms, updated switches and outlets, and a new dishwasher, make this home move-in ready. With its stunning location and thoughtful amenities, this Thorofare Canal home isnâ??t just a houseâ??itâ??s a place where memories are waiting to be made. Come see it, fall in love, and make it yours!
- Type:
- Single Family
- Sq.Ft.:
- 2,100
- Status:
- Active
- Beds:
- 3
- Lot size:
- 0.38 Acres
- Baths:
- 3.00
- MLS#:
- 70438071
ADDITIONAL INFORMATION
Welcome to this charming 3 bedroom, 2 1/2 bath home perfectly situated on a wonderful lot backing up to open space, just a short distance to the water. This home offers a great updated kitchen, beautiful hardwood floor, and new carpet. Step outside to enjoy the exposed aggregate patio and firepit, ideal for outdoor gatherings. For added convenience, there is a great two-story shed which provides excellent storage or workshop space. Newer siding and brand new asphalt driveway. This home is move-in ready and waiting for its new owners! Buyers/buyer's agent to verify all information.
- Type:
- Single Family
- Sq.Ft.:
- 3,466
- Status:
- Active
- Beds:
- 4
- Lot size:
- 1.6 Acres
- Baths:
- 3.00
- MLS#:
- 60348308
- Subdivision:
- SUPERVISORS GROSSE ILE PLAT NO 41
ADDITIONAL INFORMATION
Welcome to your waterfront retreat! This stunning colonial boasts an impressive 200 feet of prime waterfront, complete with an additional buildable lotââ?¬â??a rare opportunity to expand or create your own oasis. Located just steps away from the Trenton Channel with a view of Elizabeth Park, this property is a nature lover's paradise. Step inside to discover a charming 4-bedroom, 2.5-bathroom layout that perfectly blends classic elegance with modern conveniences. The inviting entry foyer leads you to beautifully preserved original hardwood floors, a spacious kitchen with new appliances and an updated full bathroom. Cozy up in the library featuring a warm fireplace and waterfront views, or unwind in the spacious great room, also adorned with a fireplace. The exterior of the home is freshly painted and set against breathtaking grounds that merge seamlessly with nature, creating a tranquil retreat for outdoor enthusiasts. Dive into relaxation with a 20x40 Gunite pool and pool house, while a spacious 2.5-car detached garage provides ample storage for all your needs. The large dock with 5 slips ensures your watercraft is always ready for adventure. Imagine unforgettable sunsets from your expansive front porch. This unique property offers not just a home, but a lifestyle that embraces beauty and serenityââ?¬â??just waiting for your own personal touch. Donââ?¬â?¢t miss the chance to make this incredible opportunity your own!
$368,000
7870 SIDING Grosse Ile, MI 48138
- Type:
- Single Family
- Sq.Ft.:
- 1,639
- Status:
- Active
- Beds:
- 3
- Lot size:
- 0.33 Acres
- Baths:
- 4.00
- MLS#:
- 60347863
- Subdivision:
- OLD DEPOT SUB
ADDITIONAL INFORMATION
Spacious 3-bedroom, 2 full-bath, 2 half-bath brick ranch located at the end of a cul-de-sac on Grosse Ile. This move-in-ready home features an open-concept layout, consistent flooring throughout, and both a first-floor laundry area and a laundry room in the basement. The primary bedroom offers a walk-in closet, an ensuite full bathroom, and access to a private patio, while a second patio off the kitchen is perfect for outdoor dining. Situated on a large lot with a private backyard, the property also includes a giant open basement, a 2-car attached garage, and a long driveway. Enjoy being within walking distance of Sunrise Park, the waterfront, and the Grosse Ile Historical Museum.
- Type:
- Single Family
- Sq.Ft.:
- 3,043
- Status:
- Active
- Beds:
- 4
- Lot size:
- 0.48 Acres
- Baths:
- 3.00
- MLS#:
- 70435154
ADDITIONAL INFORMATION
Outstanding custom built Cape Cod on approximately 1/2 acre corner lot. Primary bedroom on main floor with tray ceilings and dual fireplace opening into spacious bathroom with tub, walk-in shower, closed in toilet and separate sinks. Eat-in kitchen with custom cabinets, large island, built in appliances with doorwall opening to deck. Spacious laundry room with window, tons of cabinetry (washer/dryer stay). Accent lighting and windows throughout the entire home creates a beautiful ambiance night and day. Three car garage with tall garage doors for oversized vehicles. 9' ceilings. 6'' insulation throughout home. French doors in office and primary bedroom. Skylights in LR and full bath.This is a must feel home that was created with all the love and details of the original owner (builder)
$525,000
8601 BRIDGE Grosse Ile, MI 48138
- Type:
- Single Family
- Sq.Ft.:
- 3,204
- Status:
- Active
- Beds:
- 4
- Lot size:
- 1.51 Acres
- Baths:
- 3.00
- MLS#:
- 60341465
- Subdivision:
- BRIDGE ROAD SUB
ADDITIONAL INFORMATION
Are you searching for Peace and Quiet? Your own Tranquil Oasis surrounded by Nature and Wildlife? Then search no more! Here it is: Nestled on 1.5 Acres this Two Story Colonial has so much to offer! Some features include: Hardwood Floors and New Carpet on the Main Floor, Large Kitchen with plenty of counter space and storage. A First Floor Laundry adds to the Amenities! The large Family Room is the perfect location to watch wildlife in the Backyard, your favorite movie or cozy up to the Fireplace and read a book! Dining Room and Living Room offer additional entertaining space and the Office on the main floor can be converted to a First Floor Bedroom. Waltz up the wide staircase to the Four Bedrooms and be treated to a large Primary Suite complete with Walk-in Closet and Ensuite! Large, Corner lot offers Privacy and Seclusion!
$590,000
9910 CHURCH Grosse Ile, MI 48138
- Type:
- Single Family
- Sq.Ft.:
- 4,112
- Status:
- Active
- Beds:
- 4
- Lot size:
- 0.5 Acres
- Baths:
- 3.00
- MLS#:
- 60340990
- Subdivision:
- SUPERVISORS GROSSE ILE PLAT NO 14
ADDITIONAL INFORMATION
Welcome to the Stunning Island of Grosse Ile!** Nestled on a spacious half-acre lot, this newly constructed (2009) and updated in 2023, This home offers over 4,100 square feet of luxurious living space. The first floor welcomes you with an open floor plan, featuring cathedral ceilings and spacious rooms throughout. With 4 generously sized bedrooms and 3 full baths, the highlight is the luxurious master suite, complete with a jetted tub, a double-sided fireplace, a spiral staircase, and a private balcony. The attached 3-car garage offers ample space, including a workshop and a convenient back garage door for easy access with a riding lawnmower. The backyard is fully fenced and perfect for entertaining, featuring a large deck, bonfire area, hot tub, and a beautiful pergola. This home is a perfect blend of elegance, comfort, and functionalityââ?¬â??ideal for enjoying the serene island life! Waterfront dock listed MLS #20240066952 separately.
$445,000
7896 Siding Grosse Ile, MI 48138
- Type:
- Single Family
- Sq.Ft.:
- 2,559
- Status:
- Active
- Beds:
- 3
- Lot size:
- 0.32 Acres
- Baths:
- 4.00
- MLS#:
- 50155526
- Subdivision:
- Old Depot Sub
ADDITIONAL INFORMATION
Stop your searchâ??youâ??ve found "the one"! This home checks every box, starting with abundant natural light that pours into the updated, open-concept kitchen and living room. A cozy gas fireplace adds warmth and character, while three spacious bedrooms (easily convertible to four) provide flexibility for any lifestyle. With four full bathrooms, a finished basement, and brand-new windows throughout, this home is as functional as it is beautiful. Step outside into your private outdoor oasis, complete with a stunning inground saltwater pool, a summer-ready deck ideal for grilling and entertaining, and a relaxing hot tub for ultimate comfort. Located just a short walk from a kayak launch to the Detroit River, this home combines luxury living with outdoor adventure. Donâ??t waitâ??schedule your private showing today and make this dream home yours!
ADDITIONAL INFORMATION
Lovely 2 Bedroom, 2 full bath upper unit with a rare 2-car garage! Enjoy the convenience of a full size laundry room in the unit! Spacious living room that flows into the dining room which works perfect for entertaining! Relax and unwind with access to pool, clubhouse and tennis courts. A perfect blend of comfort and convenience with the great condo!Buyer/buyers agent to verify all information.
- Type:
- Condo
- Sq.Ft.:
- 1,729
- Status:
- Active
- Beds:
- 2
- Year built:
- 1987
- Baths:
- 2.00
- MLS#:
- 81024047443
ADDITIONAL INFORMATION
Lovely 2 Bedroom, 2 full bath upper unit with a rare 2-car garage! Enjoy the convenience of a full size laundry room in the unit! Spacious living room that flows into the dining room which works perfect for entertaining! Relax and unwind with access to pool, clubhouse and tennis courts. A perfect blend of comfort and convenience with the great condo!Buyer/buyers agent to verify all information.
- Type:
- Single Family
- Sq.Ft.:
- 2,310
- Status:
- Active
- Beds:
- 4
- Lot size:
- 0.38 Acres
- Baths:
- 2.00
- MLS#:
- 60333678
- Subdivision:
- GROSSE ILE MANOR
ADDITIONAL INFORMATION
This beautiful 4-bedroom, 2.5-bath home is perfectly situated on a quiet dead-end street in the peaceful township of Grosse Ile. It features a spacious living room with a gas fireplace and an open kitchen. The main floor has a large primary bedroom with a walk-in shower and a second bedroom. Upstairs, there are two more bedrooms, one with an attached room that can be used as a nursery, office, or transformed into extra closet space. Ample storage space is available with three extra closets, and the large partially finished basement provides even more storage. Outside, you'll appreciate the 4-car garage, including one oversized bay ideal for an RV or recreational toys. Relax on the spacious front porch while enjoying the beautiful country-like scenery with your morning coffee. Recent updates include a newer roof, 2-year-old furnace, and updated wiring. Built by the current owner, this home has been well cared for. Seller will be replacing the upstairs and 1 lower bedroom carpet Bonus: riding lawn mower included.
$329,900
8921 LAKE Grosse Ile, MI 48138
- Type:
- Single Family
- Sq.Ft.:
- 2,100
- Status:
- Active
- Beds:
- 4
- Lot size:
- 0.54 Acres
- Baths:
- 2.00
- MLS#:
- 60329803
- Subdivision:
- LAKE ERIE VIEW SUB
ADDITIONAL INFORMATION
Country living on a quiet tree-lined st. Extensive landscaping all around your private yard with a Florida rm. over looking the back yard. Drive-thru your 3 car garage with a shed/chicken coupe in the back of the yard. Cute and cozy covered front porch for those stormy nights. This home has a wood-fire boiler as well as the main boiler. 1st floor laundry as well as a beautiful office/library with an electric fireplace. The living rm. is open concept to the Kitchen w/ wood burning stove for those cold snowy days. The kitchen has been updated as well as the flooring through out this home. Easy show. come and experience tranquility !!!!!!!
$482,000
21918 Knudsen Grosse Ile, MI 48138
- Type:
- Single Family
- Sq.Ft.:
- 1,464
- Status:
- Active
- Beds:
- 4
- Lot size:
- 0.55 Acres
- Baths:
- 3.00
- MLS#:
- 60329072
- Subdivision:
- POTAWATOMIE WOODS SUB NO 5
ADDITIONAL INFORMATION
Waterfront ranch home ready for your family! This property features 4 bedrooms and 3 bathrooms, with a finished walkout basement leading to a spacious, sloping backyard on the Thorofare Canal. The home has been freshly painted and boasts an updated kitchen with new appliances.
$1,200,000
Address not provided Grosse Ile, MI 48138
- Type:
- Single Family
- Sq.Ft.:
- 3,830
- Status:
- Active
- Beds:
- 5
- Lot size:
- 1.36 Acres
- Baths:
- 4.00
- MLS#:
- 70422549
ADDITIONAL INFORMATION
This stately Grosse Ile waterfront property offers 5 Bedrooms and 3 full baths with beautiful views of the Detroit River and over 60 of cherished ownership! So much charm and character, hardwood floors and newer windows throughout. In addition, this upscale home offers a tile roof, copper gutters and private tennis courts. Central air on second floor. Don't miss this rare opportunity to own this piece of history in a serene and prestigious setting: BUYER/BUYER AGENT TO VERIFY ALL INFORMATION.
$379,900
21222 MERIDIAN Grosse Ile, MI 48138
- Type:
- Single Family
- Sq.Ft.:
- 2,374
- Status:
- Active
- Beds:
- 4
- Lot size:
- 0.27 Acres
- Baths:
- 2.00
- MLS#:
- 60325815
- Subdivision:
- GORDON D EVERITT BYROMAR GARDEN SUB
ADDITIONAL INFORMATION
This meticulously maintained home offers a perfect blend of elegance and comfort, promising a lifestyle of tranquility and convenience. Step inside to discover an inviting living space adorned with tasteful finishes and ample natural light, creating a warm and welcoming atmosphere. The spacious family room is an ideal retreat for relaxation or gatherings, featuring cozy corners and a charming fireplace. The heart of the home lies in the well-appointed kitchen, where abundant cabinetry, modern appliances, and a convenient island make meal preparation a joy. Adjacent to the kitchen, a dining area awaits, perfect for enjoying family meals or hosting guests. This home boasts 3 generously sized bedrooms, each offering comfort and privacy. The primary bedroom is a true sanctuary, complete with a walk-in closet and an en-suite bathroom designed for ultimate relaxation. Downstairs, the basement offers additional versatile space, ideal for a home office, gym, or entertainment area, tailored to suit your lifestyle needs. Outside, the property extends its allure with a private fenced backyard, providing a safe haven for outdoor activities and gatherings. Enjoy summer evenings on the deck, gather around the bonfire area on cooler nights, or utilize the shed for extra storage. Conveniently located, this home offers easy access to local amenities, schools, and parks, ensuring both convenience and a sense of community. Embrace the opportunity to make 21222 Meridian Road your own, where classic charm meets modern comfort in the heart of Grosse Ile.

Provided through IDX via MiRealSource. Courtesy of MiRealSource Shareholder. Copyright MiRealSource. The information published and disseminated by MiRealSource is communicated verbatim, without change by MiRealSource, as filed with MiRealSource by its members. The accuracy of all information, regardless of source, is not guaranteed or warranted. All information should be independently verified. Copyright 2024 MiRealSource. All rights reserved. The information provided hereby constitutes proprietary information of MiRealSource, Inc. and its shareholders, affiliates and licensees and may not be reproduced or transmitted in any form or by any means, electronic or mechanical, including photocopy, recording, scanning or any information storage and retrieval system, without written permission from MiRealSource, Inc. Provided through IDX via MiRealSource, as the “Source MLS”, courtesy of the Originating MLS shown on the property listing, as the Originating MLS. The information published and disseminated by the Originating MLS is communicated verbatim, without change by the Originating MLS, as filed with it by its members. The accuracy of all information, regardless of source, is not guaranteed or warranted. All information should be independently verified. Copyright 2024 MiRealSource. All rights reserved. The information provided hereby constitutes proprietary information of MiRealSource, Inc. and its shareholders, affiliates and licensees and may not be reproduced or transmitted in any form or by any means, electronic or mechanical, including photocopy, recording, scanning or any information storage and retrieval system, without written permission from MiRealSource, Inc.

The accuracy of all information, regardless of source, is not guaranteed or warranted. All information should be independently verified. This IDX information is from the IDX program of RealComp II Ltd. and is provided exclusively for consumers' personal, non-commercial use and may not be used for any purpose other than to identify prospective properties consumers may be interested in purchasing. IDX provided courtesy of Realcomp II Ltd., via Xome Inc. and Realcomp II Ltd., copyright 2024 Realcomp II Ltd. Shareholders.
Grosse Ile Real Estate
The median home value in Grosse Ile, MI is $341,500. This is higher than the county median home value of $150,200. The national median home value is $338,100. The average price of homes sold in Grosse Ile, MI is $341,500. Approximately 86.04% of Grosse Ile homes are owned, compared to 8.2% rented, while 5.76% are vacant. Grosse Ile real estate listings include condos, townhomes, and single family homes for sale. Commercial properties are also available. If you see a property you’re interested in, contact a Grosse Ile real estate agent to arrange a tour today!
Grosse Ile, Michigan 48138 has a population of 10,682. Grosse Ile 48138 is more family-centric than the surrounding county with 29.21% of the households containing married families with children. The county average for households married with children is 25.56%.
The median household income in Grosse Ile, Michigan 48138 is $113,644. The median household income for the surrounding county is $52,830 compared to the national median of $69,021. The median age of people living in Grosse Ile 48138 is 52.2 years.
Grosse Ile Weather
The average high temperature in July is 83.8 degrees, with an average low temperature in January of 18.2 degrees. The average rainfall is approximately 34 inches per year, with 34.6 inches of snow per year.
