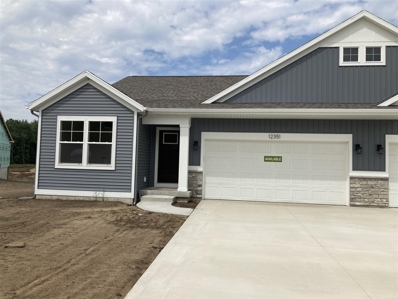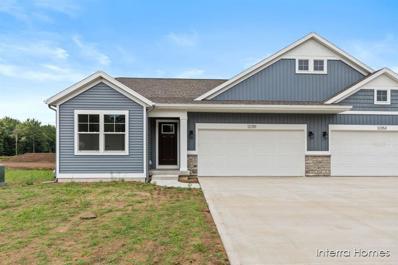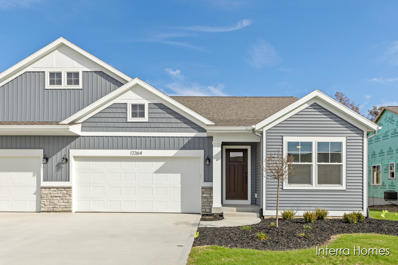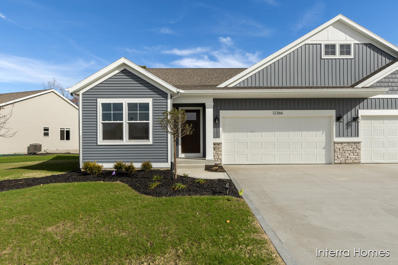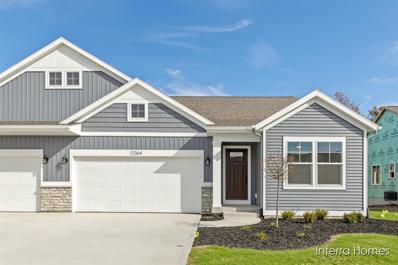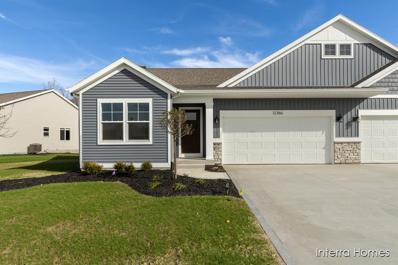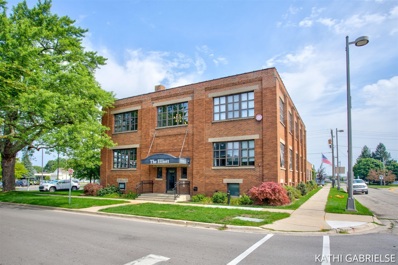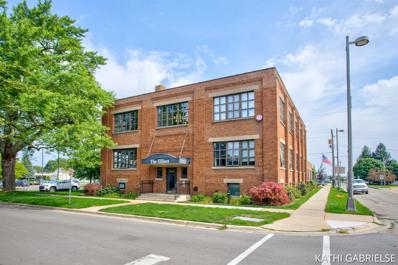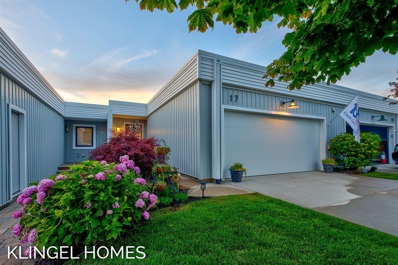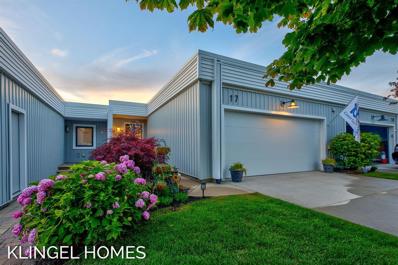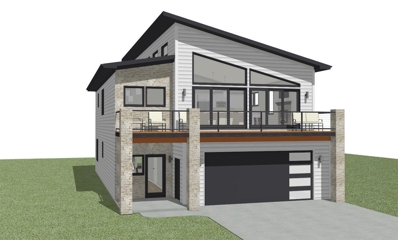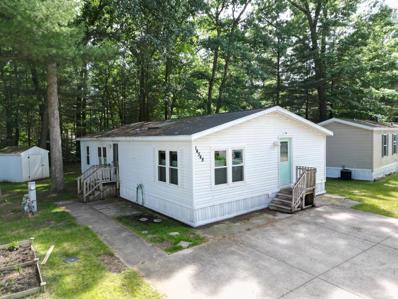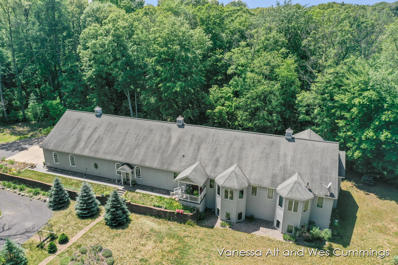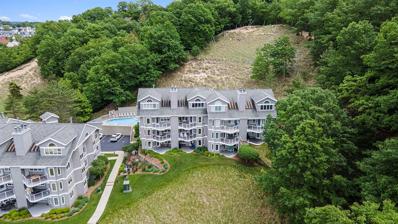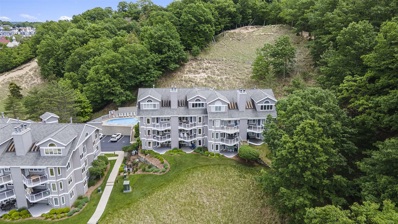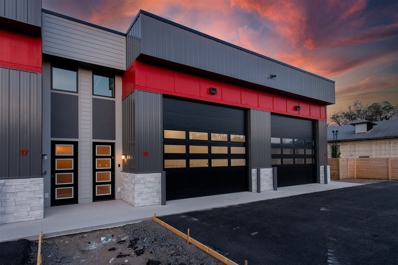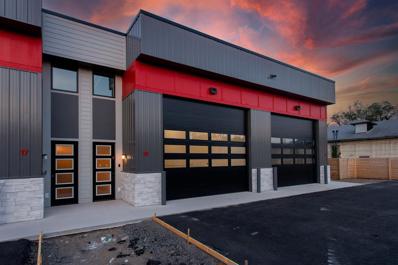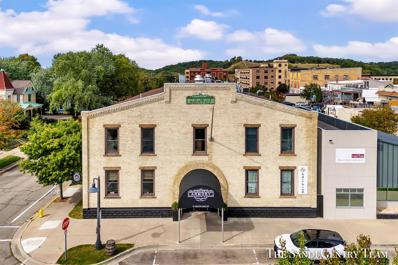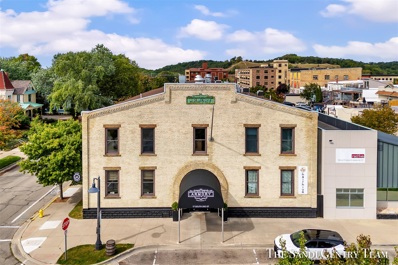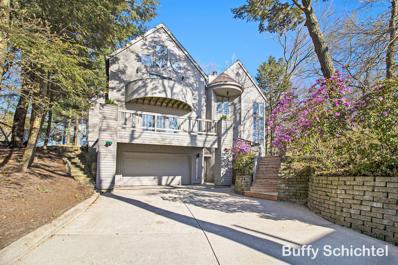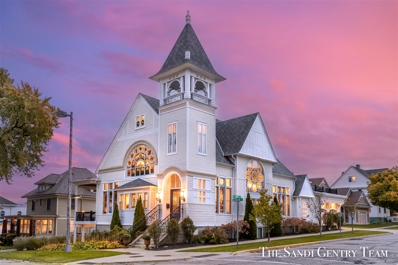Grand Haven MI Homes for Sale
ADDITIONAL INFORMATION
Builder Promotion! Receive $10,000 towards seller concessions when buying a new, listed condominium! New Construction- completed & move-in ready at Stonewater Condominium. Interra Homes introduces the new Ashford floorplan featuring two bedroom and two full baths. Well-appointed finishes that include laminate flooring, quartz counter tops, tile backsplash, ceiling fans and additional lighting throughout. Spacious pantry, 10x10 deck, two car attached garage and stainless steel kitchen appliance package included. Daylight basement has a finished family room and unfinished area for an additional bedroom and bathroom. Plenty of storage! Nice quaint community with a lot to offer at Stonewater.
- Type:
- Condo
- Sq.Ft.:
- 1,398
- Status:
- Active
- Beds:
- 2
- Year built:
- 2024
- Baths:
- 2.00
- MLS#:
- 65024036848
- Subdivision:
- Stonewater Condominium
ADDITIONAL INFORMATION
Builder Promotion! Receive $10,000 towards seller concessions when buying a new, listed condominium! New Construction- completed & move-in ready at Stonewater Condominium. Interra Homes introduces the new Ashford floorplan featuring two bedroom and two full baths. Well-appointed finishes that include laminate flooring, quartz counter tops, tile backsplash, ceiling fans and additional lighting throughout. Spacious pantry, 10x10 deck, two car attached garage and stainless steel kitchen appliance package included. Daylight basement has a finished family room and unfinished area for an additional bedroom and bathroom. Plenty of storage! Nice quaint community with a lot to offer at Stonewater.
ADDITIONAL INFORMATION
Move-in ready at Stonewater with a Fabulous Treeline View! Interra Homes introduces the Ashford floorplan featuring three bedrooms and three full baths. Well-appointed finishes that include laminate flooring, quartz counter tops, tile backsplash, ceiling fans and additional lighting throughout. Spacious pantry and a fabulous 12x12 Michigan Room that adds additional living space. A 10x10 deck, two car attached garage and stainless steel kitchen appliance package included. Finished daylight basement with additional storage. Nice quaint community that has lot to offer at Stonewater.
ADDITIONAL INFORMATION
New Construction at Stonewater Condominium with a Fabulous Treeline View! Interra Homes introduces the Ashford floorplan featuring three bedrooms and three full baths. Well-appointed finishes that include laminate flooring, quartz counter tops, tile backsplash, ceiling fans and additional lighting throughout. Spacious pantry and a fabulous 12x12 Michigan Room that adds additional living space. A 10x10 deck, two car attached garage and stainless steel kitchen appliance package included. Finished daylight basement with additional storage. Nice quaint community that has lot to offer at Stonewater.
- Type:
- Condo
- Sq.Ft.:
- 1,542
- Status:
- Active
- Beds:
- 3
- Year built:
- 2024
- Baths:
- 3.00
- MLS#:
- 65024036256
- Subdivision:
- Stonewater Condominium
ADDITIONAL INFORMATION
Move-in ready at Stonewater with a Fabulous Treeline View! Interra Homes introduces the Ashford floorplan featuring three bedrooms and three full baths. Well-appointed finishes that include laminate flooring, quartz counter tops, tile backsplash, ceiling fans and additional lighting throughout. Spacious pantry and a fabulous 12x12 Michigan Room that adds additional living space. A 10x10 deck, two car attached garage and stainless steel kitchen appliance package included. Finished daylight basement with additional storage. Nice quaint community that has lot to offer at Stonewater.
- Type:
- Condo
- Sq.Ft.:
- 1,542
- Status:
- Active
- Beds:
- 3
- Year built:
- 2024
- Baths:
- 3.00
- MLS#:
- 65024036254
- Subdivision:
- Stonewater Condominium
ADDITIONAL INFORMATION
New Construction at Stonewater Condominium with a Fabulous Treeline View! Interra Homes introduces the Ashford floorplan featuring three bedrooms and three full baths. Well-appointed finishes that include laminate flooring, quartz counter tops, tile backsplash, ceiling fans and additional lighting throughout. Spacious pantry and a fabulous 12x12 Michigan Room that adds additional living space. A 10x10 deck, two car attached garage and stainless steel kitchen appliance package included. Finished daylight basement with additional storage. Nice quaint community that has lot to offer at Stonewater.
ADDITIONAL INFORMATION
Welcome to your urban oasis in the City of Grand Haven with this stunning loft condo offering a perfect blend of industrial charm and modern comfort. You'll love the open floor plan featuring beautiful wood floors and exposed brick walls exuding a feeling of warmth and character throughout. Elevated ceilings allow for an expansive wall of windows allowing tons of natural light to pour inside. The kitchen includes ample cabinet space plus an expansive granite countertop with a generous snack bar. Plenty of room in the primary bedroom for an extra reading nook or work space, plus a second bedroom that is perfect for guests, home office, or creative studio with flexible space to adapt to your lifestyle needs. Just a few blocks from local restaurants, boutique shops, & more.
- Type:
- Condo
- Sq.Ft.:
- 897
- Status:
- Active
- Beds:
- 2
- Year built:
- 1900
- Baths:
- 1.00
- MLS#:
- 71024035748
ADDITIONAL INFORMATION
Welcome to your urban oasis in the City of Grand Haven with this stunning loft condo offering a perfect blend of industrial charm and modern comfort. You'll love the open floor plan featuring beautiful wood floors and exposed brick walls exuding a feeling of warmth and character throughout. Elevated ceilings allow for an expansive wall of windows allowing tons of natural light to pour inside. The kitchen includes ample cabinet space plus an expansive granite countertop with a generous snack bar. Plenty of room in the primary bedroom for an extra reading nook or work space, plus a second bedroom that is perfect for guests, home office, or creative studio with flexible space to adapt to your lifestyle needs. Just a few blocks from local restaurants, boutique shops, & more.
ADDITIONAL INFORMATION
Welcome to 17 Sherman Ave, Grand Haven! Enjoy waterfront living and views of the Lighthouse, Musical Fountains and Downtown Grand Haven all summer long! This ranch style condo is situated in the highly desirable Sandpiper condominiums and is in the perfect location to all activities the city has to offer all year long! As you enter this home you are welcomed by an open concept floor plan allowing you to entertain your guests flawlessly! The kitchen offers stunning white cabinetry, center island and coffee bar area and leads right into the dining and living area! Sip on your morning cup of coffee and enjoy the views on the 3 season porch! The primary bedroom and ensuite is also located on the main level!
- Type:
- Condo
- Sq.Ft.:
- 1,079
- Status:
- Active
- Beds:
- 2
- Year built:
- 1981
- Baths:
- 2.00
- MLS#:
- 71024033226
ADDITIONAL INFORMATION
Welcome to 17 Sherman Ave, Grand Haven! Enjoy waterfront living and views of the Lighthouse, Musical Fountains and Downtown Grand Haven all summer long! This ranch style condo is situated in the highly desirable Sandpiper condominiums and is in the perfect location to all activities the city has to offer all year long! As you enter this home you are welcomed by an open concept floor plan allowing you to entertain your guests flawlessly! The kitchen offers stunning white cabinetry, center island and coffee bar area and leads right into the dining and living area! Sip on your morning cup of coffee and enjoy the views on the 3 season porch! The primary bedroom and ensuite is also located on the main level!Heading to the fully finished lower level you will notice a secondary living area with a slider door that leads to the deck! Also on the lower level is a second bedroom and bathroom as well as an office and ample storage space! Don't miss out on your opportunity to live in the heart of Grand Haven and enjoy all this beautiful city has to offer! Call today to schedule your private showing!
$1,035,000
Address not provided Grand Haven, MI 49417
- Type:
- Single Family
- Sq.Ft.:
- 2,462
- Status:
- Active
- Beds:
- 3
- Lot size:
- 0.12 Acres
- Baths:
- 3.00
- MLS#:
- 70414880
ADDITIONAL INFORMATION
This beautiful PROPOSED CONSTRUCTION is situated on 0.13 acres in the heart of downtown Grand Haven. Just a short distance to the Grand Haven Boardwalk, downtown shops and restaurants, and so much more! Just a block and a half from Lake Michigan and the Grand River. The home is currently a 3 unit rental, but the home can be remodeled to be a single family home or be removed at buyer's cost. Walk or drive by the property today! Property is not approved for short term rentals.
- Type:
- Single Family
- Sq.Ft.:
- 1,456
- Status:
- Active
- Beds:
- 3
- Year built:
- 2000
- Baths:
- 2.00
- MLS#:
- 71024030394
ADDITIONAL INFORMATION
Welcome to 14548 Magnolia Dr in the serene River Haven Mobile Home Park, Grand Haven, MI! This charming 3-bedroom, 2-bath home, built in 2000, is brimming with modern updates and ready for you to move in. Enjoy peace of mind with a roof that?s only 5 years old, and delight in the abundance of natural light thanks to brand-new windows and a new skylight in the kitchen. Fresh new flooring throughout adds a touch of elegance and comfort to the home. Situated in a friendly community with a lot rent of $623, this home offers the perfect blend of affordability and quality living. Don?t miss out on this fantastic opportunity to own a beautifully updated home in a prime location!
- Type:
- Single Family
- Sq.Ft.:
- 2,948
- Status:
- Active
- Beds:
- 5
- Lot size:
- 9.75 Acres
- Baths:
- 4.00
- MLS#:
- 70411374
ADDITIONAL INFORMATION
This stunning ranch-style home perfectly combines form and function. Nestled on 9.75 acres of picturesque woodlands, wildlife, & privacy yet close to main roads, Grand Haven & the Lakeshore. This property features 5 bedrooms, 3 full & 1 1/2 baths across 5700 square feet of beautifully finished living space. A true gem, this home offers radiant heat w/heated floors in the entire lower level & pool access room. Step inside to discover a chef-inspired kitchen with natural cherry cabinetry and granite countertops, seamlessly integrated into an open-concept living area with cathedral ceilings. The main floor boasts 10-foot ceilings, while the basement features 9-foot ceilings, complemented by hardwood and ceramic flooring, solid oak doors, & generously sized bedrooms. SEE MORE
- Type:
- Condo
- Sq.Ft.:
- 1,262
- Status:
- Active
- Beds:
- 2
- Year built:
- 1987
- Baths:
- 2.00
- MLS#:
- 71024027765
- Subdivision:
- Boardwalk Condominiums
ADDITIONAL INFORMATION
Welcome to the Boardwalk Condominiums in the beautiful Coast Guard City USA. This amazing condo boasts gorgeous views of the Channel through the walls of windows or while sitting out on your private deck! This end unit features 2 bedrooms, 2 full baths, and is being offered fully furnished. A spacious kitchen with snack area and dining room, conveniently located laundry and nicely appointed Primary Suite. Two parking spaces are included with the condo, one marked space in the lot and one in the garage, with elevator access. Just steps from the Association pool, this condo is perfect for everyday living, entertaining or a great vacation destination. You can't beat this location with its proximity to downtown, Lake Michigan and the Grand Haven State Park.
ADDITIONAL INFORMATION
Welcome to the Boardwalk Condominiums in the beautiful Coast Guard City USA. This amazing condo boasts gorgeous views of the Channel through the walls of windows or while sitting out on your private deck! This end unit features 2 bedrooms, 2 full baths, and is being offered fully furnished. A spacious kitchen with snack area and dining room, conveniently located laundry and nicely appointed Primary Suite. Two parking spaces are included with the condo, one marked space in the lot and one in the garage, with elevator access. Just steps from the Association pool, this condo is perfect for everyday living, entertaining or a great vacation destination. You can't beat this location with its proximity to downtown, Lake Michigan and the Grand Haven State Park.
ADDITIONAL INFORMATION
Welcome to 815 Verhoeks St 18, Grand Haven! This modern style live/work condo is absolutely stunning offering the convenience of storage space for all of your vehicles, boats, toys and the potential to add on more living space! This is the ONLY work/live/play development in the City of Grand Haven. Entering the main level you will be greeted by a beautiful kitchen completed with top-of-the-line luxury appliances, quartz countertops and a large center island. The bar area is complete with floating shelves, beverage fridge and wine cooler! The living area showcases an Amantii 75'' Bespoke Electric Fireplace and floor to ceiling windows that lead out to the patio entertaining area! The living area also features dim to warm lighting!
- Type:
- Condo
- Sq.Ft.:
- 2,170
- Status:
- Active
- Beds:
- 2
- Year built:
- 2023
- Baths:
- 3.00
- MLS#:
- 71024026261
ADDITIONAL INFORMATION
Welcome to 815 Verhoeks St 18, Grand Haven! This modern style live/work condo is absolutely stunning offering the convenience of storage space for all of your vehicles, boats, toys and the potential to add on more living space! This is the ONLY work/live/play development in the City of Grand Haven. Entering the main level you will be greeted by a beautiful kitchen completed with top-of-the-line luxury appliances, quartz countertops and a large center island. The bar area is complete with floating shelves, beverage fridge and wine cooler! The living area showcases an Amantii 75'' Bespoke Electric Fireplace and floor to ceiling windows that lead out to the patio entertaining area! The living area also features dim to warm lighting!The main level also features radiant heating tubes and insulation installed in the concrete floor. The expansive laundry area offers ample cabinetry and linen/cleaning closet. Heading to the upper level you are greeted by a secondary living area that leads into the primary suite! The primary suite offers an attached ensuite complete with a tile flooring, large walk-in closet, storage and stand up shower. The second bedroom and second bathroom are also located on the upper level. Lutron lighting control and motorized Palladiom Shades have been installed throughout the entire condo, conveniently turning on all the lights in the house with a click of a button! The garage offers rough plumbing installed and furnace oversized for future expansion of the main floor primary suite. Schedule your private tour and ask about owner financing which is also available with this condo!
- Type:
- Condo
- Sq.Ft.:
- 2,085
- Status:
- Active
- Beds:
- 2
- Year built:
- 2004
- Baths:
- 2.00
- MLS#:
- 71024021752
ADDITIONAL INFORMATION
Discover the allure of downtown living in this incredible Grand Haven 2-bedroom 2-bath condo in the historic Armory Building, exuding charm at every turn. Brick interior walls, refinished original hardwood floors, and large windows accentuated by the wood-beamed ceilings are just some of the design elements which give this condo its one-of-a-kind character. The architecturally designed kitchen features a large center island with snack bar, quartz countertops, and professional-grade appliances. The expansive primary suite boasts a walk-in closet and luxurious ensuite featuring a jetted tub and tiled shower. A convenient laundry room, and 2nd full bath complete the layout. Just 2 blocks from the Grand Haven channel in the heart of dining, shopping, and endless entertainment options.
ADDITIONAL INFORMATION
Discover the allure of downtown living in this incredible Grand Haven 2-bedroom 2-bath condo in the historic Armory Building, exuding charm at every turn. Brick interior walls, refinished original hardwood floors, and large windows accentuated by the wood-beamed ceilings are just some of the design elements which give this condo its one-of-a-kind character. The architecturally designed kitchen features a large center island with snack bar, quartz countertops, and professional-grade appliances. The expansive primary suite boasts a walk-in closet and luxurious ensuite featuring a jetted tub and tiled shower. A convenient laundry room, and 2nd full bath complete the layout. Just 2 blocks from the Grand Haven channel in the heart of dining, shopping, and endless entertainment options.
$1,145,000
29 Honeymoon Hill Grand Haven, MI 49417
- Type:
- Single Family
- Sq.Ft.:
- 3,468
- Status:
- Active
- Beds:
- 4
- Lot size:
- 0.32 Acres
- Year built:
- 1991
- Baths:
- 4.00
- MLS#:
- 71024020275
- Subdivision:
- Highland Park
ADDITIONAL INFORMATION
Imagine strolling to Grand Haven Beach and owning a beautiful home with custom woodwork throughout, including Redwood Tongue and Groove, and 4-foot wide hallways. The home is located on a double lot in the prestigious Highland Park Preserve. This 4+-bedroom, 4-bathroom house offers over 4,250 square feet of living space in a park-like setting among the trees atop a dune, wildlife to enjoy & breathtaking views. This home offers lake views, access to the beach, tennis/pickleball courts, and over a mile of boardwalks throughout Highland Park/dunes. Also located within walking distance to the pier, channel/boardwalk and downtown. The house features five outdoor decks on three levels, plus highly sought-after beach parking, including a 3-car attached garage, 6-7 spots in the driveway,and 2 deeded parking spaces. Eligible for short term rental. Buyer & Buyer Agent to verify any information. (Back on the market-Buyer did not sell their home, Buyer had Stone River Home Inspection done)
$2,595,900
Address not provided Grand Haven, MI 49417
- Type:
- Single Family
- Sq.Ft.:
- 5,012
- Status:
- Active
- Beds:
- 3
- Lot size:
- 0.2 Acres
- Baths:
- 6.00
- MLS#:
- 70287861
ADDITIONAL INFORMATION
This is Truly One-of-a-Kind Grand Haven Historic Landmark. Completely renovated into a stunning 8,000 sq ft home carefully thought out while keeping the original character and modernizing with today's amenities. Some of the original materials include wood pews, ceilings, doors, & bell tower which have all been repurposed to accentuate the stunning architectural details. Luxury modern features have been added such as the custom gourmet kitchen with Wolf appliances, main floor primary suite, 3 fireplaces, wine cellar, upper-level deck with pool, family room with wet bar, 5 stall garage, and so much more! You must experience to truly appreciate the intense effort and creative talent that took 2 years to make this the legacy home it is!

Provided through IDX via MiRealSource. Courtesy of MiRealSource Shareholder. Copyright MiRealSource. The information published and disseminated by MiRealSource is communicated verbatim, without change by MiRealSource, as filed with MiRealSource by its members. The accuracy of all information, regardless of source, is not guaranteed or warranted. All information should be independently verified. Copyright 2024 MiRealSource. All rights reserved. The information provided hereby constitutes proprietary information of MiRealSource, Inc. and its shareholders, affiliates and licensees and may not be reproduced or transmitted in any form or by any means, electronic or mechanical, including photocopy, recording, scanning or any information storage and retrieval system, without written permission from MiRealSource, Inc. Provided through IDX via MiRealSource, as the “Source MLS”, courtesy of the Originating MLS shown on the property listing, as the Originating MLS. The information published and disseminated by the Originating MLS is communicated verbatim, without change by the Originating MLS, as filed with it by its members. The accuracy of all information, regardless of source, is not guaranteed or warranted. All information should be independently verified. Copyright 2024 MiRealSource. All rights reserved. The information provided hereby constitutes proprietary information of MiRealSource, Inc. and its shareholders, affiliates and licensees and may not be reproduced or transmitted in any form or by any means, electronic or mechanical, including photocopy, recording, scanning or any information storage and retrieval system, without written permission from MiRealSource, Inc.

The accuracy of all information, regardless of source, is not guaranteed or warranted. All information should be independently verified. This IDX information is from the IDX program of RealComp II Ltd. and is provided exclusively for consumers' personal, non-commercial use and may not be used for any purpose other than to identify prospective properties consumers may be interested in purchasing. IDX provided courtesy of Realcomp II Ltd., via Xome Inc. and Realcomp II Ltd., copyright 2024 Realcomp II Ltd. Shareholders.
Grand Haven Real Estate
The median home value in Grand Haven, MI is $334,800. This is higher than the county median home value of $323,000. The national median home value is $338,100. The average price of homes sold in Grand Haven, MI is $334,800. Approximately 58.61% of Grand Haven homes are owned, compared to 29.31% rented, while 12.08% are vacant. Grand Haven real estate listings include condos, townhomes, and single family homes for sale. Commercial properties are also available. If you see a property you’re interested in, contact a Grand Haven real estate agent to arrange a tour today!
Grand Haven, Michigan 49417 has a population of 10,935. Grand Haven 49417 is less family-centric than the surrounding county with 30.45% of the households containing married families with children. The county average for households married with children is 36.48%.
The median household income in Grand Haven, Michigan 49417 is $52,929. The median household income for the surrounding county is $77,288 compared to the national median of $69,021. The median age of people living in Grand Haven 49417 is 41.8 years.
Grand Haven Weather
The average high temperature in July is 79.6 degrees, with an average low temperature in January of 19.6 degrees. The average rainfall is approximately 34.5 inches per year, with 74.4 inches of snow per year.
